Life on the waterfront: Stanton Williams unveils Riverwalk in Pimlico
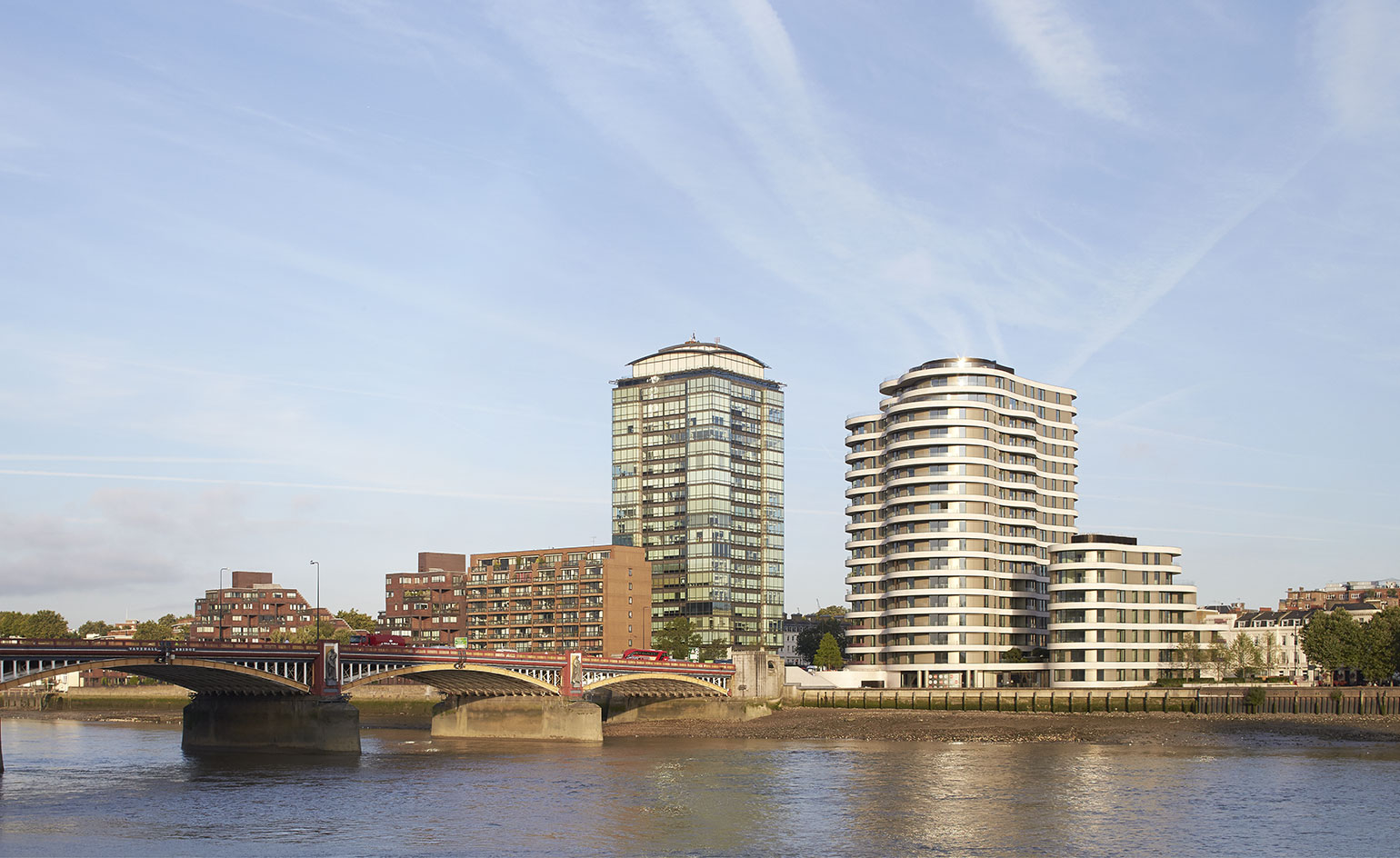
It’s not often that you get to design a brand new piece of architecture by the river in London, and Alan Stanton is aware of how precious this opportunity is. ‘Building right next to the Thames is so rare – it is important to make something of real architectural value, but also something that works with its immediate context,’ he says. The delicately curvaceous, flowing form of the Riverwalk apartment building on the shores of Pimlico, West London, is a testament to that – and the new build has just been completed for developers Ronson Capital Partners.
In 2007, Stanton Williams won the commission for a new residential project by Riverside Walk Gardens, on the site of a demolished mid-1960s office building – which, in turn, was built on the site of a jetty, used to transport prisoners from the nearby Millbank Prison to Australia back in the 19th century. They received planning permission in 2011 following close consultation with all relevant parties, and the design has remained pretty much the same since.
‘On what is effectively an island site, we wanted to make something sculptural,' he explains. 'We didn't want to copy the surrounding architecture, although we did choose a colour of stone for the façade that would relate to the area's buildings.’ The structure, consisting of two tall elements on a podium containing the entrance lobby that connects them, a public access café and a gym for the residents, features curves that echo the Thames’ twists and turns. Rights of light regulations helped refine them. The height was also carefully planned, to respect views from the Houses of Parliament.
Apart from aligning the building with its surroundings, the Riverwalk’s blending and interlocking curves also help create a string of open spaces for the apartments. ‘Virtually every unit has one’, says Stanton, who composed the sinuous façade in seamless glass, bronzed aluminium and Portuguese stone detailing – every slab of the latter was curved so had to be tailor made to perfection.
Inside, the project features 116 waterfront apartments of various sizes, spanning the two towers’ six and 16 levels respectively. There are from one- to four-bedroom units, while its generous penthouses offer some of the largest terraces to be found in central London. The views are, unsurprisingly, spectacular, although the volumes’ overall stepped approach keeps the external appearance subtle.
Stanton Williams worked on the overall architecture and delivery of the building, while Lisa Ronson worked on the apartments’ interiors concept. The result is clearly proving a winner, with some 75 per cent of the properties already sold.
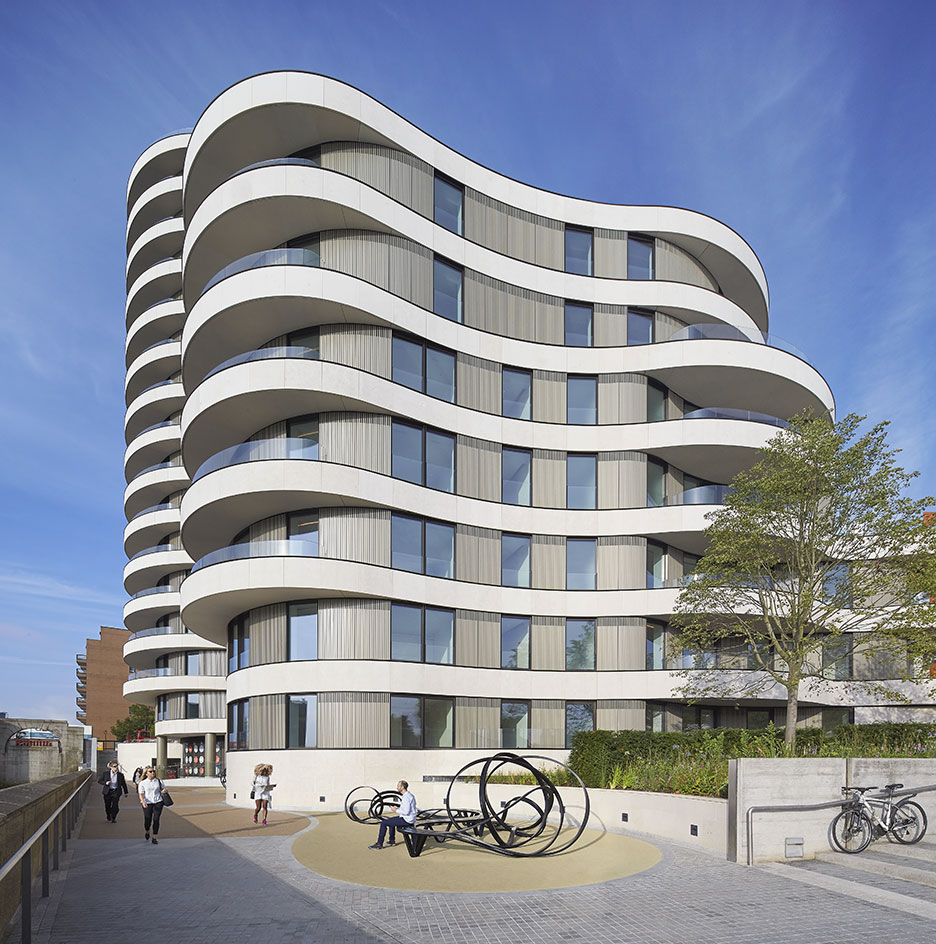
The building, comprising two tall elements of six and 16 floors, sitting on a podium, is designed by London-based architects Stanton Williams
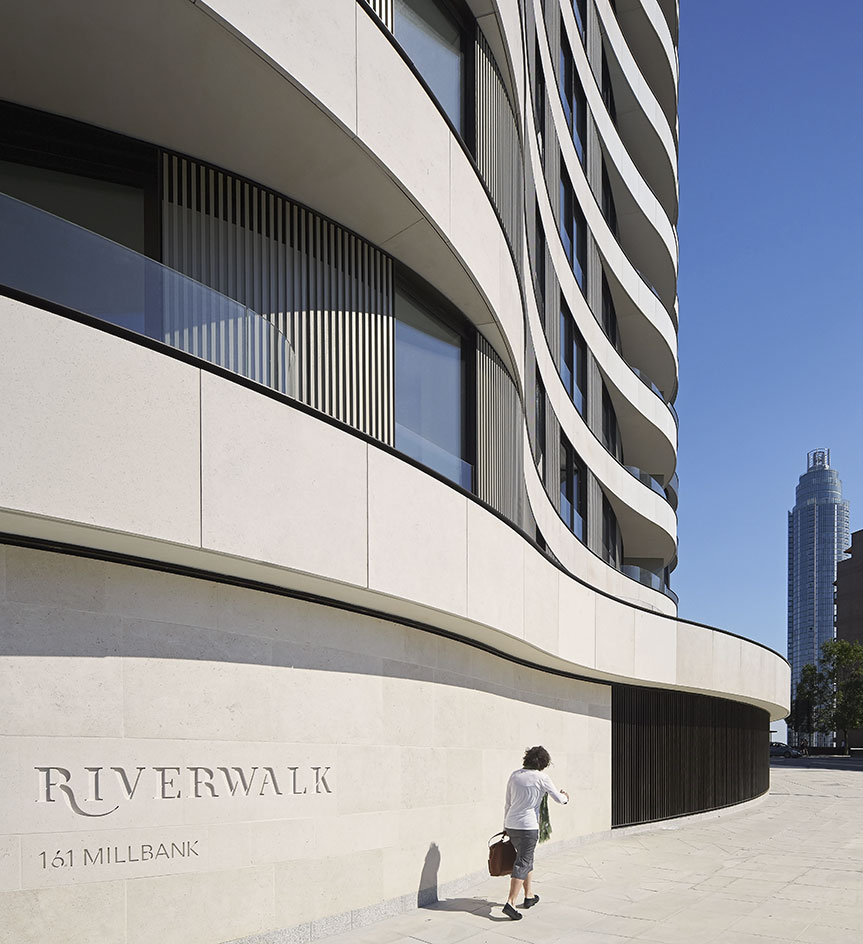
The structure’s striking curvaceous façade combines Portuguese stone – selected in consideration of the area’s existing architecture and colours – glass and bronzed aluminium
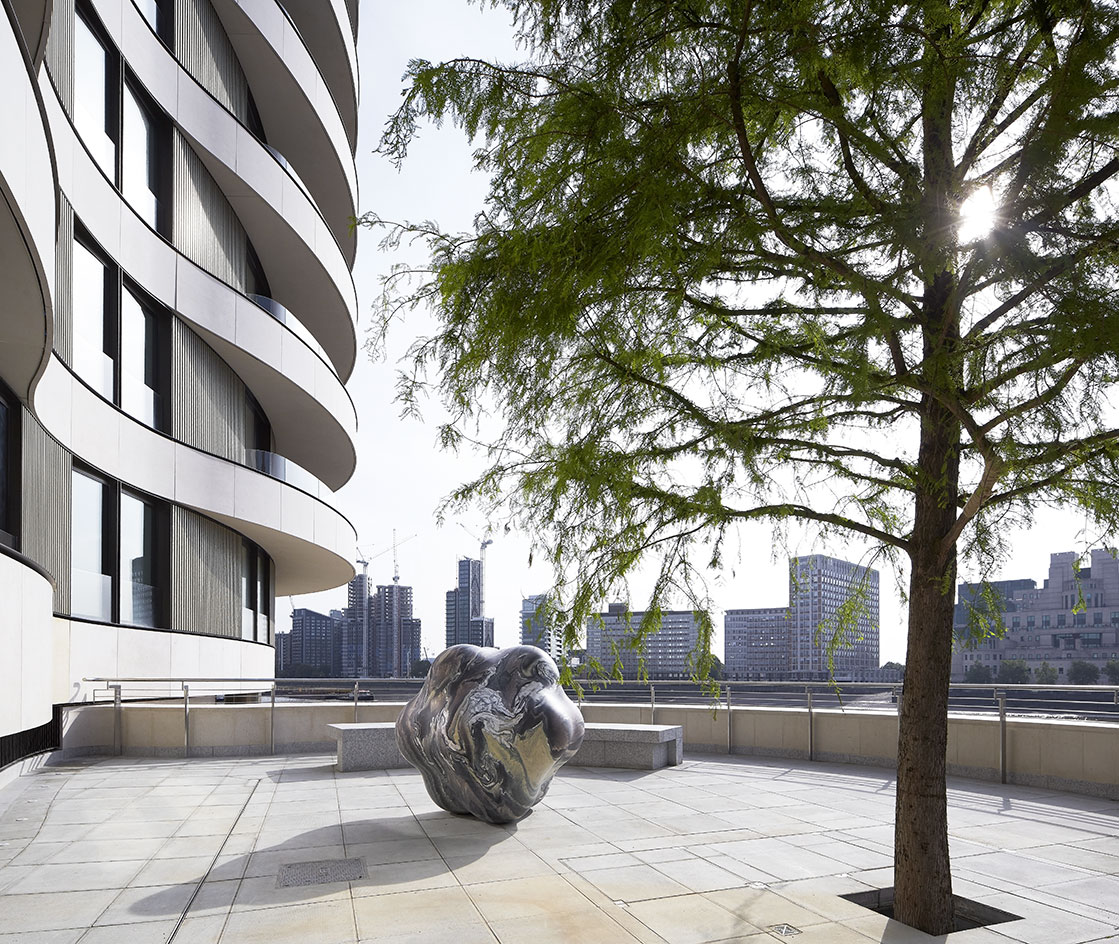
Riverwalk features 116 apartments of varying sizes and two art pieces by Pablo Reinoso
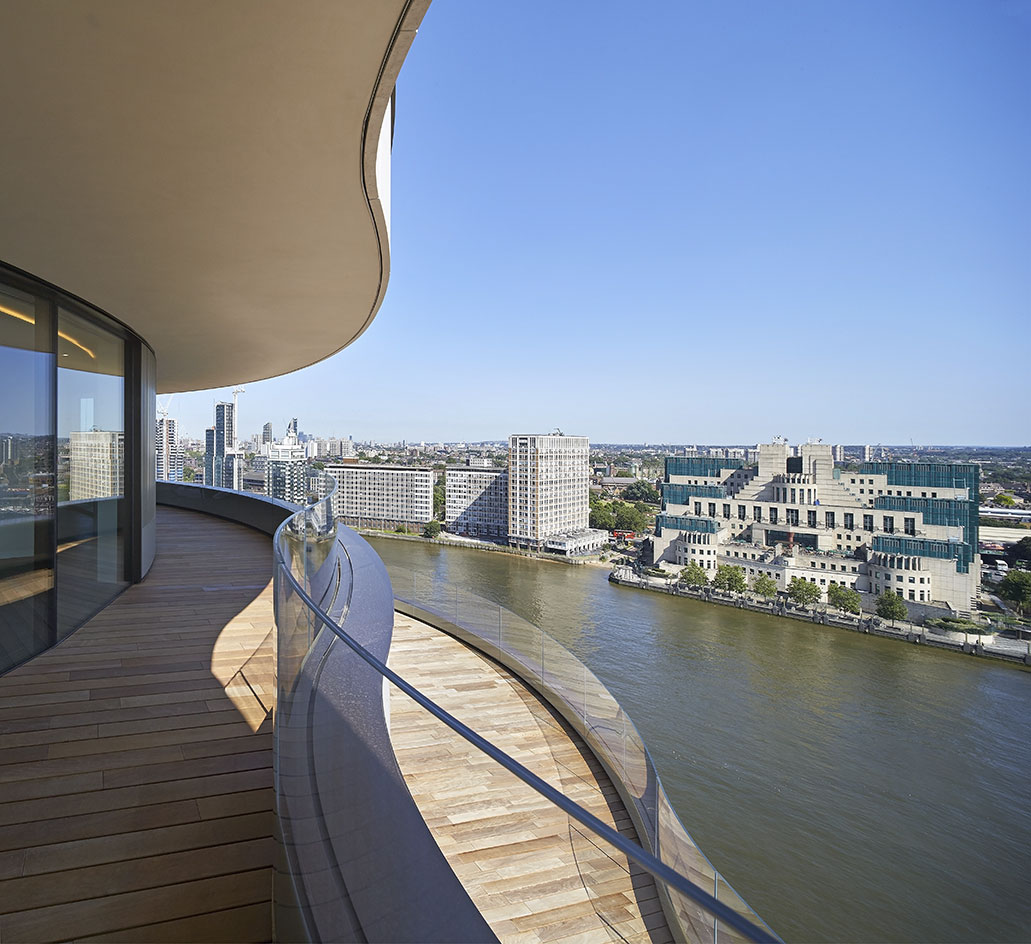
The penthouses offer some of the largest private terraces to be found in central London
INFORMATION
For more information, visit the Stanton Williams website and the Ronson Capital Partners website
Photography: Hufton + Crow
Wallpaper* Newsletter
Receive our daily digest of inspiration, escapism and design stories from around the world direct to your inbox.
Ellie Stathaki is the Architecture & Environment Director at Wallpaper*. She trained as an architect at the Aristotle University of Thessaloniki in Greece and studied architectural history at the Bartlett in London. Now an established journalist, she has been a member of the Wallpaper* team since 2006, visiting buildings across the globe and interviewing leading architects such as Tadao Ando and Rem Koolhaas. Ellie has also taken part in judging panels, moderated events, curated shows and contributed in books, such as The Contemporary House (Thames & Hudson, 2018), Glenn Sestig Architecture Diary (2020) and House London (2022).
-
 All-In is the Paris-based label making full-force fashion for main character dressing
All-In is the Paris-based label making full-force fashion for main character dressingPart of our monthly Uprising series, Wallpaper* meets Benjamin Barron and Bror August Vestbø of All-In, the LVMH Prize-nominated label which bases its collections on a riotous cast of characters – real and imagined
By Orla Brennan
-
 Maserati joins forces with Giorgetti for a turbo-charged relationship
Maserati joins forces with Giorgetti for a turbo-charged relationshipAnnouncing their marriage during Milan Design Week, the brands unveiled a collection, a car and a long term commitment
By Hugo Macdonald
-
 Through an innovative new training program, Poltrona Frau aims to safeguard Italian craft
Through an innovative new training program, Poltrona Frau aims to safeguard Italian craftThe heritage furniture manufacturer is training a new generation of leather artisans
By Cristina Kiran Piotti
-
 A new London house delights in robust brutalist detailing and diffused light
A new London house delights in robust brutalist detailing and diffused lightLondon's House in a Walled Garden by Henley Halebrown was designed to dovetail in its historic context
By Jonathan Bell
-
 A Sussex beach house boldly reimagines its seaside typology
A Sussex beach house boldly reimagines its seaside typologyA bold and uncompromising Sussex beach house reconfigures the vernacular to maximise coastal views but maintain privacy
By Jonathan Bell
-
 This 19th-century Hampstead house has a raw concrete staircase at its heart
This 19th-century Hampstead house has a raw concrete staircase at its heartThis Hampstead house, designed by Pinzauer and titled Maresfield Gardens, is a London home blending new design and traditional details
By Tianna Williams
-
 An octogenarian’s north London home is bold with utilitarian authenticity
An octogenarian’s north London home is bold with utilitarian authenticityWoodbury residence is a north London home by Of Architecture, inspired by 20th-century design and rooted in functionality
By Tianna Williams
-
 What is DeafSpace and how can it enhance architecture for everyone?
What is DeafSpace and how can it enhance architecture for everyone?DeafSpace learnings can help create profoundly sense-centric architecture; why shouldn't groundbreaking designs also be inclusive?
By Teshome Douglas-Campbell
-
 The dream of the flat-pack home continues with this elegant modular cabin design from Koto
The dream of the flat-pack home continues with this elegant modular cabin design from KotoThe Niwa modular cabin series by UK-based Koto architects offers a range of elegant retreats, designed for easy installation and a variety of uses
By Jonathan Bell
-
 Are Derwent London's new lounges the future of workspace?
Are Derwent London's new lounges the future of workspace?Property developer Derwent London’s new lounges – created for tenants of its offices – work harder to promote community and connection for their users
By Emily Wright
-
 Showing off its gargoyles and curves, The Gradel Quadrangles opens in Oxford
Showing off its gargoyles and curves, The Gradel Quadrangles opens in OxfordThe Gradel Quadrangles, designed by David Kohn Architects, brings a touch of playfulness to Oxford through a modern interpretation of historical architecture
By Shawn Adams