The soothing spaces of Stanton Williams’ new Great Ormond Street Hospital centre
Pioneering medicine now has a fitting home in the shape of the Zayed Centre for Research at the Great Ormond Hospital in London, designed by Stanton Williams

Popular culture would have us believe that pioneering medical research is conducted behind mysterious, closed doors, in dark rooms or an underground lab in an undisclosed location; yet reality can be very different, points out London architecture practice Stanton Williams, which has just opened its latest offering, the Zayed Centre for Research into Rare Disease in Children and part of the capital's Great Ormond Street Hospital (GOSH) campus.
The project – conceived to house researchers, medical stuff and patient care within a large scale building just off the main GOSH complex in central London – takes what could have been a dull clinical environment and transforms it into a ‘shared civic experience', say the architects. It is also the world’s first purpose-built centre dedicated to paediatric research into rare diseases, they proudly add.
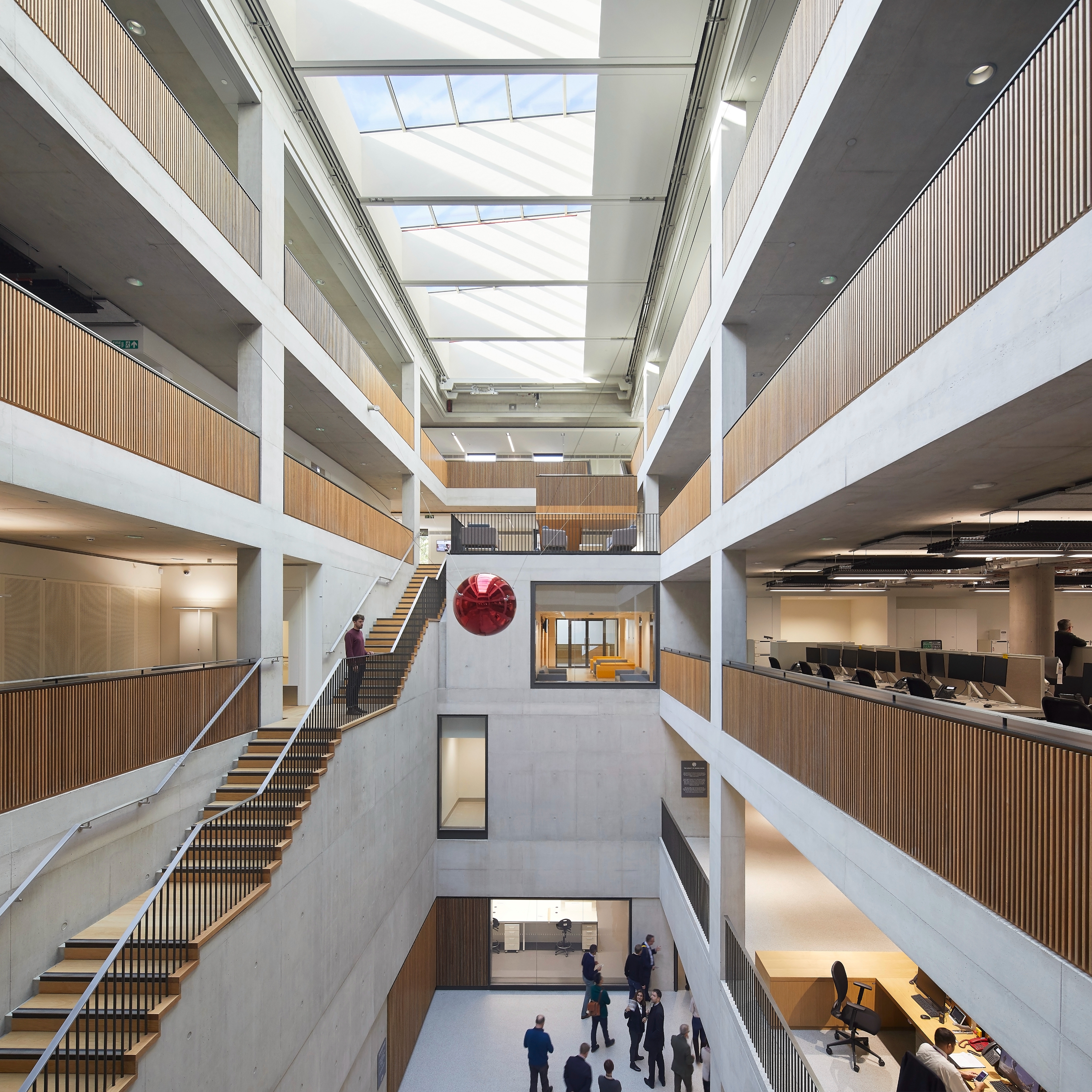
The interior is arranged around two main hubs, an outpatient zone and a research area. From there eight storeys span an academic research workspace, seminar and meeting spaces, specialist laboratories and outpatient clinics. A 600 sq m double-height principal laboratory sits at the front, prominently visible from the street, highlighting the importance of this function within the Centre and also the area's local tradition. (Coram’s Fields, just across the road, is the former site of the Foundling Hospital and a living symbol of children’s welfare for over 250 years).
Working further towards making the space ‘softer', more informal and approachable, the Centre has also commissioned a series of site specific artworks that hang in different spots across the building – a couple are on the ground level greeting visitors.
A sense of openness is prevalent everywhere in the bright interiors, which while wrapped in timber and polished concrete, feel light and calm; providing staff and visitors a fitting home to help overcome the impact of life-changing diseases.
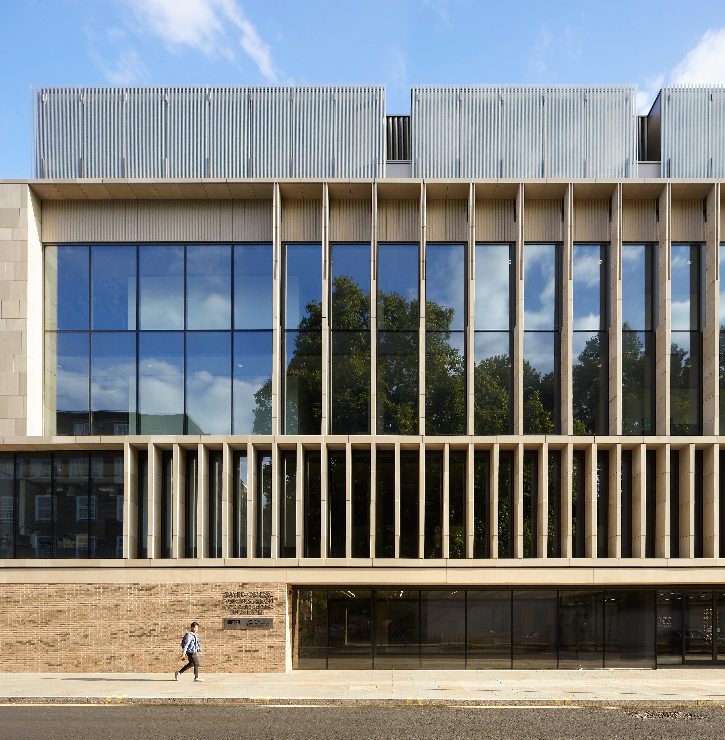
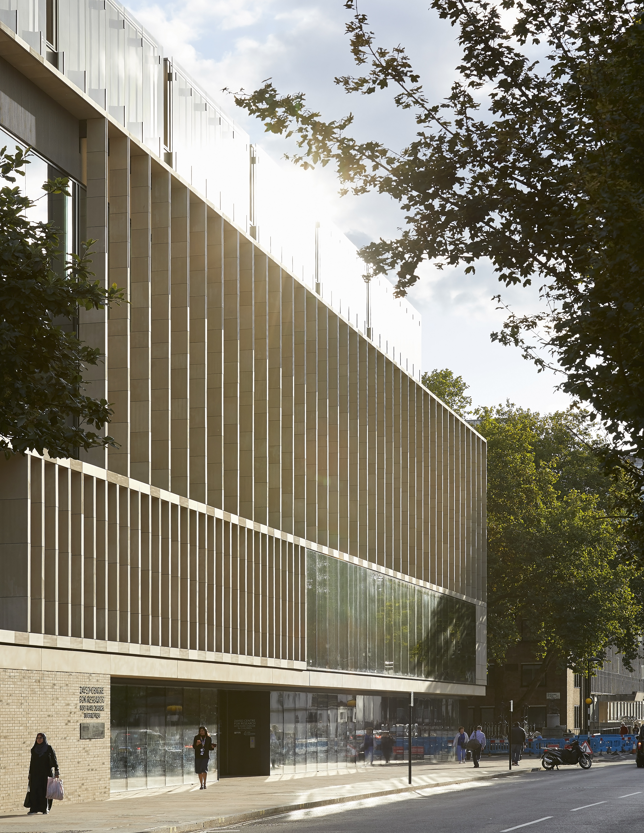
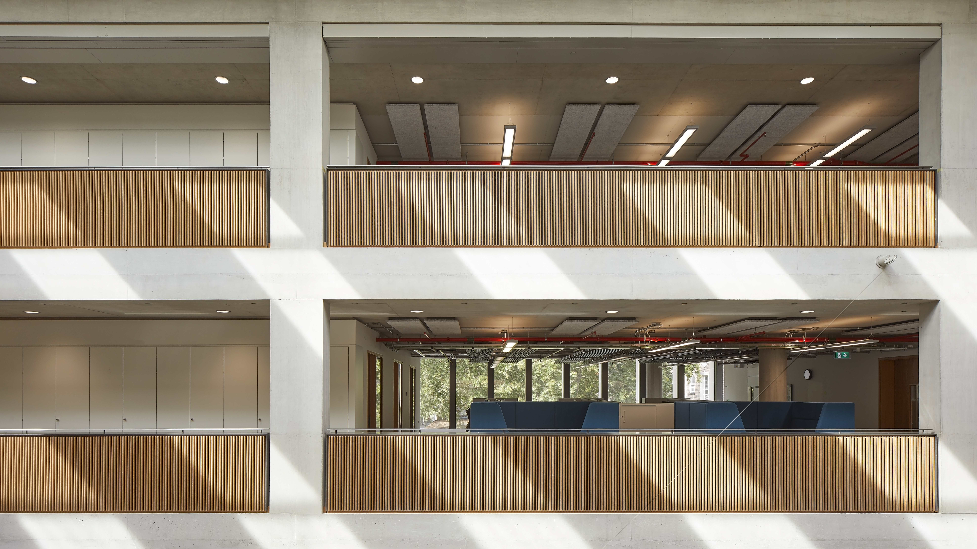
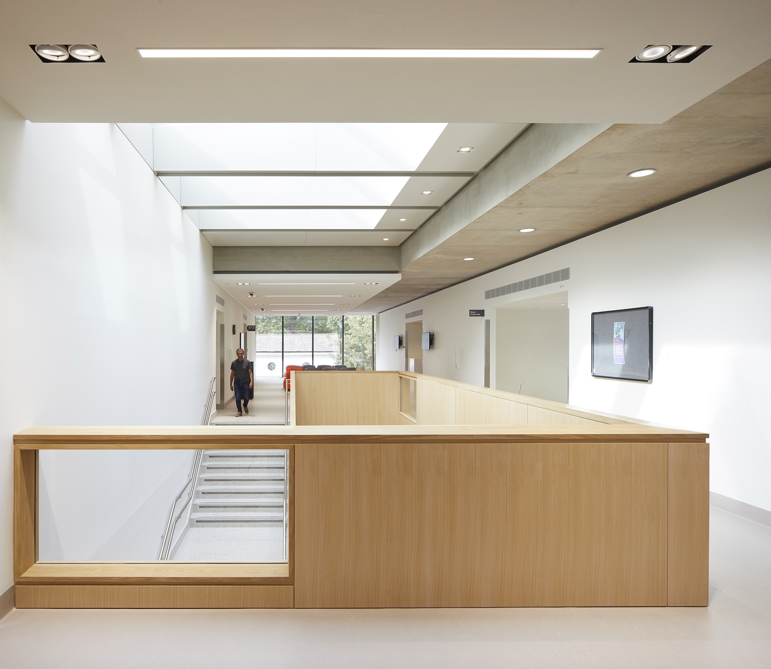
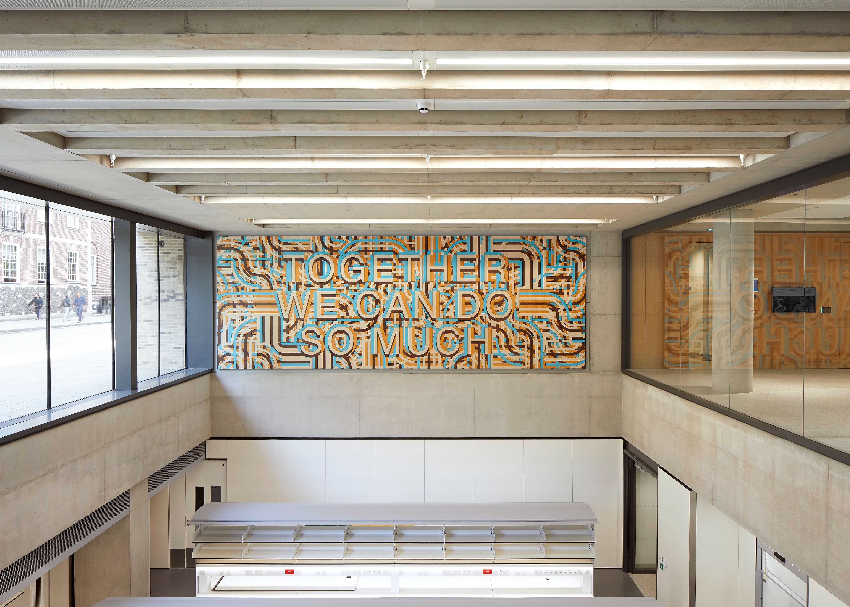
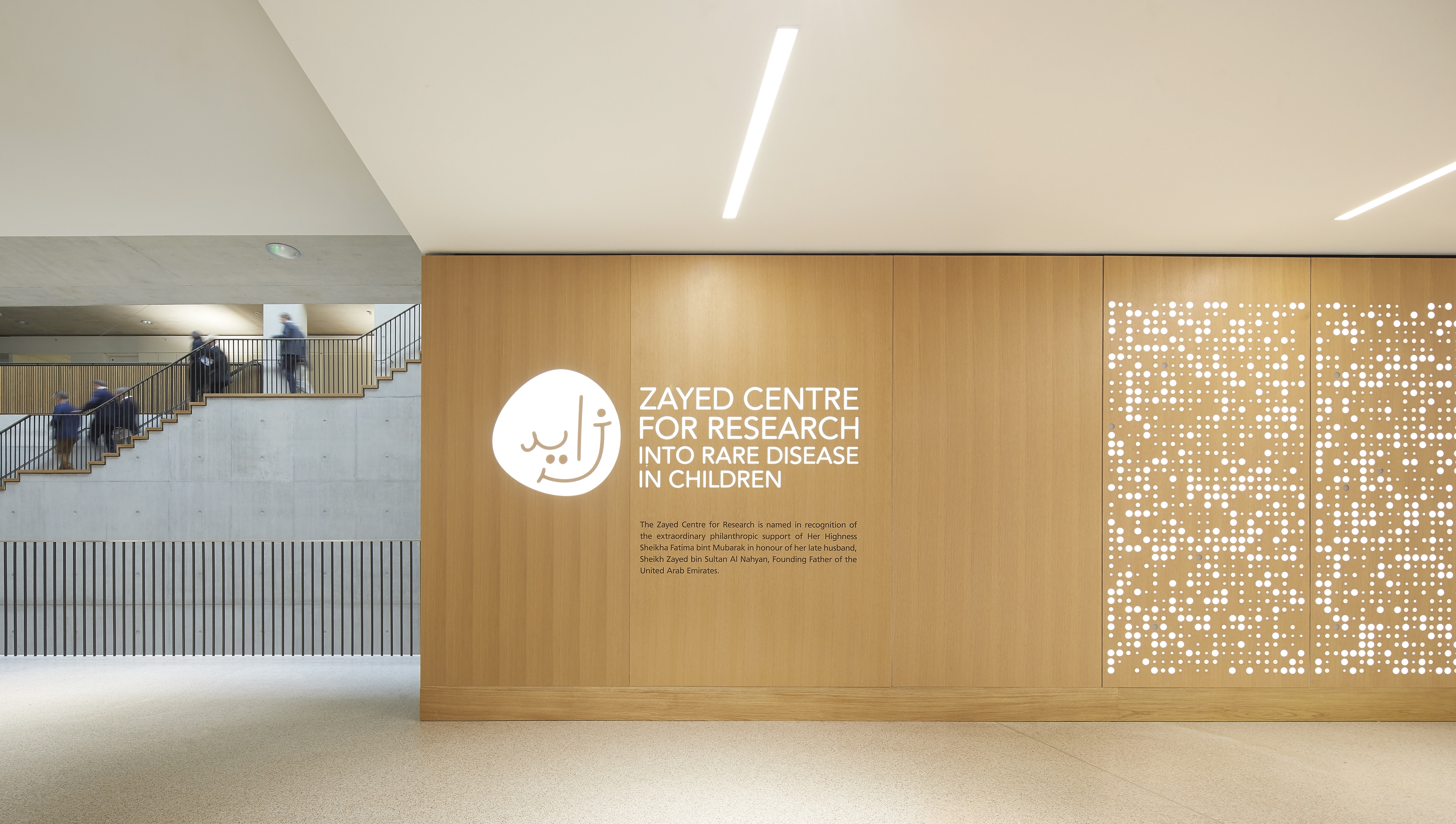
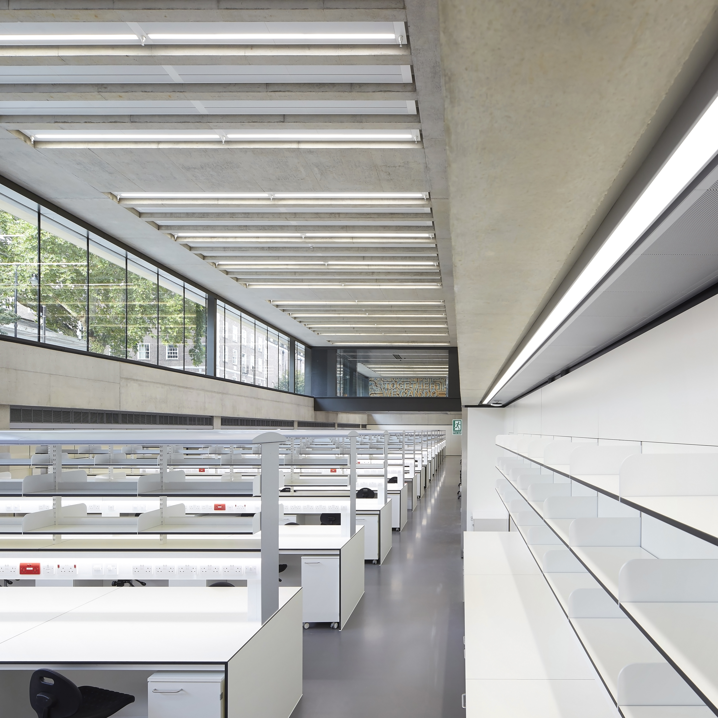
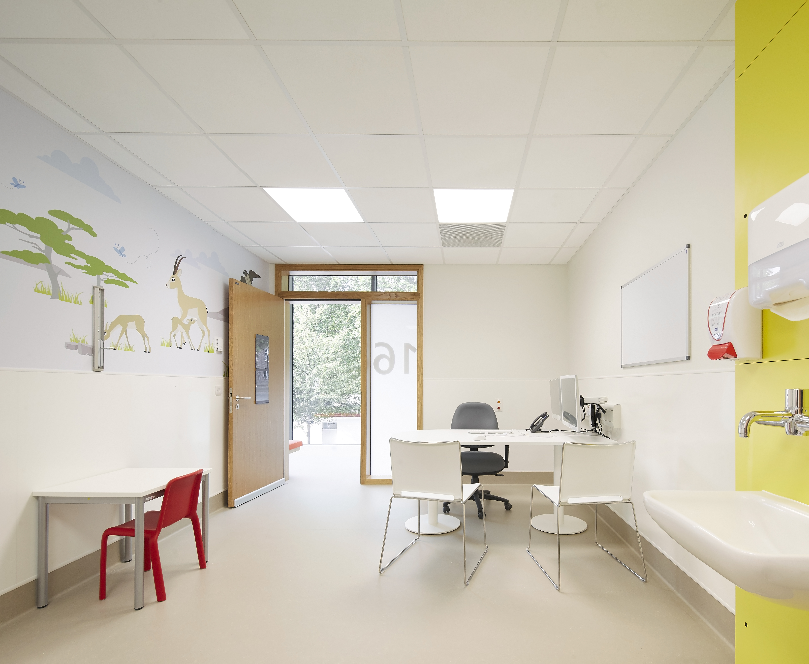


INFORMATION
Wallpaper* Newsletter
Receive our daily digest of inspiration, escapism and design stories from around the world direct to your inbox.
Ellie Stathaki is the Architecture & Environment Director at Wallpaper*. She trained as an architect at the Aristotle University of Thessaloniki in Greece and studied architectural history at the Bartlett in London. Now an established journalist, she has been a member of the Wallpaper* team since 2006, visiting buildings across the globe and interviewing leading architects such as Tadao Ando and Rem Koolhaas. Ellie has also taken part in judging panels, moderated events, curated shows and contributed in books, such as The Contemporary House (Thames & Hudson, 2018), Glenn Sestig Architecture Diary (2020) and House London (2022).
-
 Marylebone restaurant Nina turns up the volume on Italian dining
Marylebone restaurant Nina turns up the volume on Italian diningAt Nina, don’t expect a view of the Amalfi Coast. Do expect pasta, leopard print and industrial chic
By Sofia de la Cruz
-
 Tour the wonderful homes of ‘Casa Mexicana’, an ode to residential architecture in Mexico
Tour the wonderful homes of ‘Casa Mexicana’, an ode to residential architecture in Mexico‘Casa Mexicana’ is a new book celebrating the country’s residential architecture, highlighting its influence across the world
By Ellie Stathaki
-
 Jonathan Anderson is heading to Dior Men
Jonathan Anderson is heading to Dior MenAfter months of speculation, it has been confirmed this morning that Jonathan Anderson, who left Loewe earlier this year, is the successor to Kim Jones at Dior Men
By Jack Moss
-
 This 19th-century Hampstead house has a raw concrete staircase at its heart
This 19th-century Hampstead house has a raw concrete staircase at its heartThis Hampstead house, designed by Pinzauer and titled Maresfield Gardens, is a London home blending new design and traditional details
By Tianna Williams
-
 An octogenarian’s north London home is bold with utilitarian authenticity
An octogenarian’s north London home is bold with utilitarian authenticityWoodbury residence is a north London home by Of Architecture, inspired by 20th-century design and rooted in functionality
By Tianna Williams
-
 What is DeafSpace and how can it enhance architecture for everyone?
What is DeafSpace and how can it enhance architecture for everyone?DeafSpace learnings can help create profoundly sense-centric architecture; why shouldn't groundbreaking designs also be inclusive?
By Teshome Douglas-Campbell
-
 The dream of the flat-pack home continues with this elegant modular cabin design from Koto
The dream of the flat-pack home continues with this elegant modular cabin design from KotoThe Niwa modular cabin series by UK-based Koto architects offers a range of elegant retreats, designed for easy installation and a variety of uses
By Jonathan Bell
-
 Are Derwent London's new lounges the future of workspace?
Are Derwent London's new lounges the future of workspace?Property developer Derwent London’s new lounges – created for tenants of its offices – work harder to promote community and connection for their users
By Emily Wright
-
 Showing off its gargoyles and curves, The Gradel Quadrangles opens in Oxford
Showing off its gargoyles and curves, The Gradel Quadrangles opens in OxfordThe Gradel Quadrangles, designed by David Kohn Architects, brings a touch of playfulness to Oxford through a modern interpretation of historical architecture
By Shawn Adams
-
 A Norfolk bungalow has been transformed through a deft sculptural remodelling
A Norfolk bungalow has been transformed through a deft sculptural remodellingNorth Sea East Wood is the radical overhaul of a Norfolk bungalow, designed to open up the property to sea and garden views
By Jonathan Bell
-
 A new concrete extension opens up this Stoke Newington house to its garden
A new concrete extension opens up this Stoke Newington house to its gardenArchitects Bindloss Dawes' concrete extension has brought a considered material palette to this elegant Victorian family house
By Jonathan Bell