Star Homes offers a prototype for health and wellbeing led living in Tanzania
Star Homes is a series of prototype, health and wellbeing-focused, climate-resilient dwellings in Tanzania
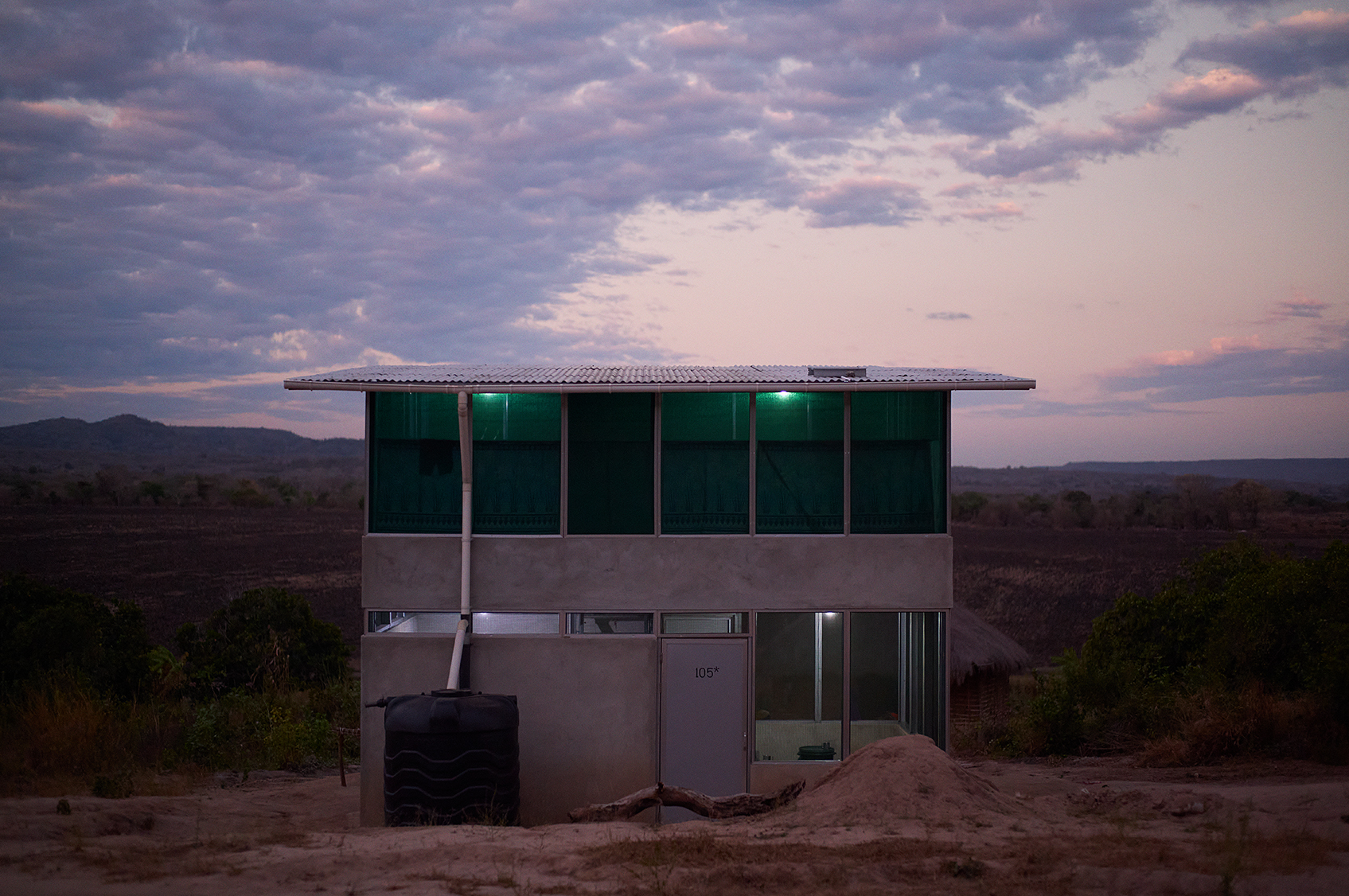
Star Homes, 110 identical health and wellbeing-focused, climate-resilient dwellings, are dotted across 55 villages in rural Mtwara, the coastal south-eastern region of Tanzania. Their residential design stands as an example of contemporary vernacular architecture, nestled among palm trees and mud-walled, thatched-roof dwellings. At the same time, it functions as the protagonist of a clinical study on novel home design and children’s health. Their elegant utilitarian details stem from the efforts of a uniquely multidisciplinary project team, including Danish architecture studio Ingvartsen and the Hanako Foundation. Elements of sustainable architecture, entomological intervention, and social sensitivity are stitched together in these site-specific, eco-conscious homes that strive toward resource efficiency and improved public health.
‘To our knowledge, it is the first time that a new house is used as a unit of randomisation in a clinical trial,' say the team, which features the architects (led by Jakob Knudsen), as well as the Royal Danish Academy, Lorenz Von Seidlein, associate professor at the Mahidol-Oxford Tropical Medicine Research Unit (MORU), Faculty of Tropical Medicine of Mahidol University in Bangkok; and Salum Mshamu, PhD student at the Nuffield Department of Clinical Medicine at the University of Oxford and director at CSK Research Solutions. Indeed, providing over one hundred families with new-builds through an open lottery system is not commonplace, yet this shouldn’t take away from the care and effort put into the homes’ understated, thoughtful construction.
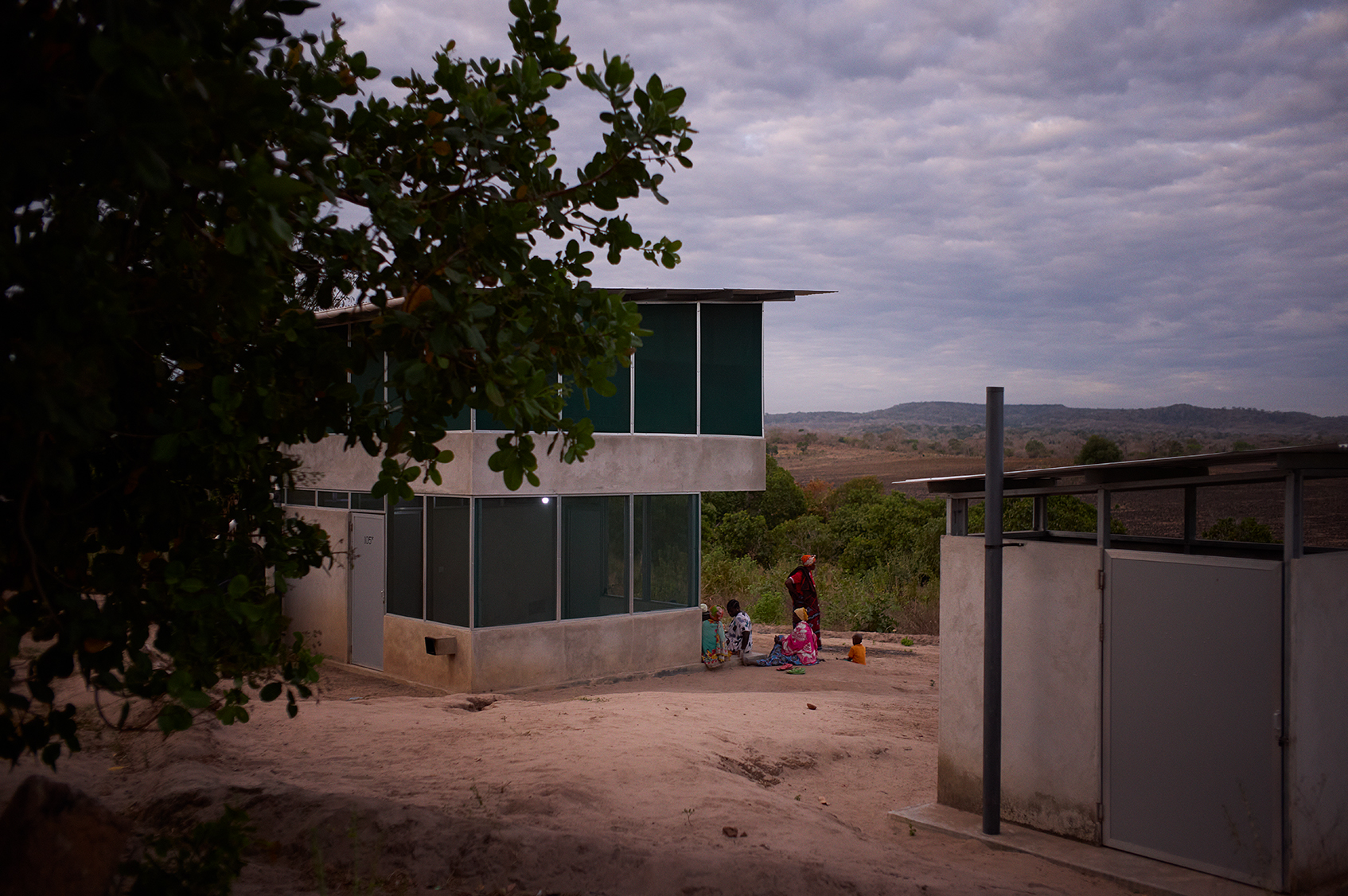
Making Star Homes
Whereas the typical single-storey family houses in the area are often poorly ventilated and carbon intensive, Star Homes are formed from a prefabricated light gauge steel frame, outlined by hollow concrete walls and a lightweight, durable roof with partially closed eaves. The team explains that these materials and building methods greatly reduce embodied energy and carbon, and largely limit the use of concrete, compared to a traditional brick dwelling of the same size.
Every structural component works to maximise the inhabitants’ comfort and reduce malaria, enteric and respiratory tract infections. The two-storey design includes permeable façades of sea green screening mesh and self-closing doors, allowing for passive ventilation and cooling, while cleverly deterring mosquitos from entering. A bench along the edge of the house’s covered porch is a nod to the traditional Swahili homes the region's residents would be familiar with. Nearby, an outside fly-proof latrine and wet room features a self-closing toilet pan.
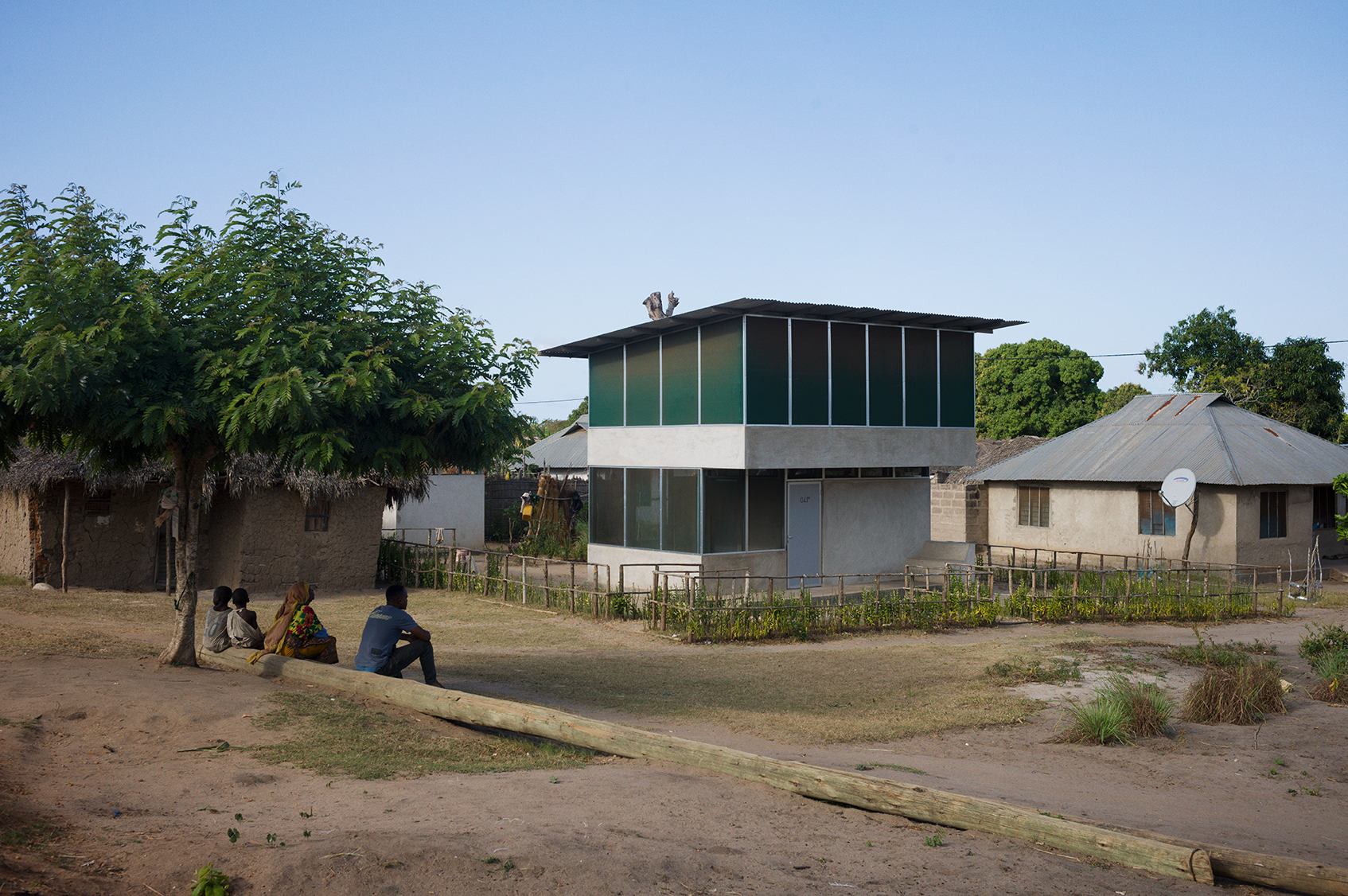
Inside the house, beside a lockable storage room, is a cooking area with a stove connected to a chimney to prevent soot from darkening the walls and polluting the indoor air. The most minute of additions make the home safe and accessible for all ages – a child gate is provided at the staircase’s landing and handrails are kept lower to the ground.
On top of this, an integrated rainwater collection system harvests, filters, and stores vector-free water. The solar photovoltaic panel on the roof provides light at night and enough power to charge mobile devices. As the materials are fire-retardant and a fire escape panel is reachable to little ones, fire safety is no issue here. All of these measures, the architects mention, are part of their series of wellbeing interventions, building towards making these houses healthier, but also more cost-effective.
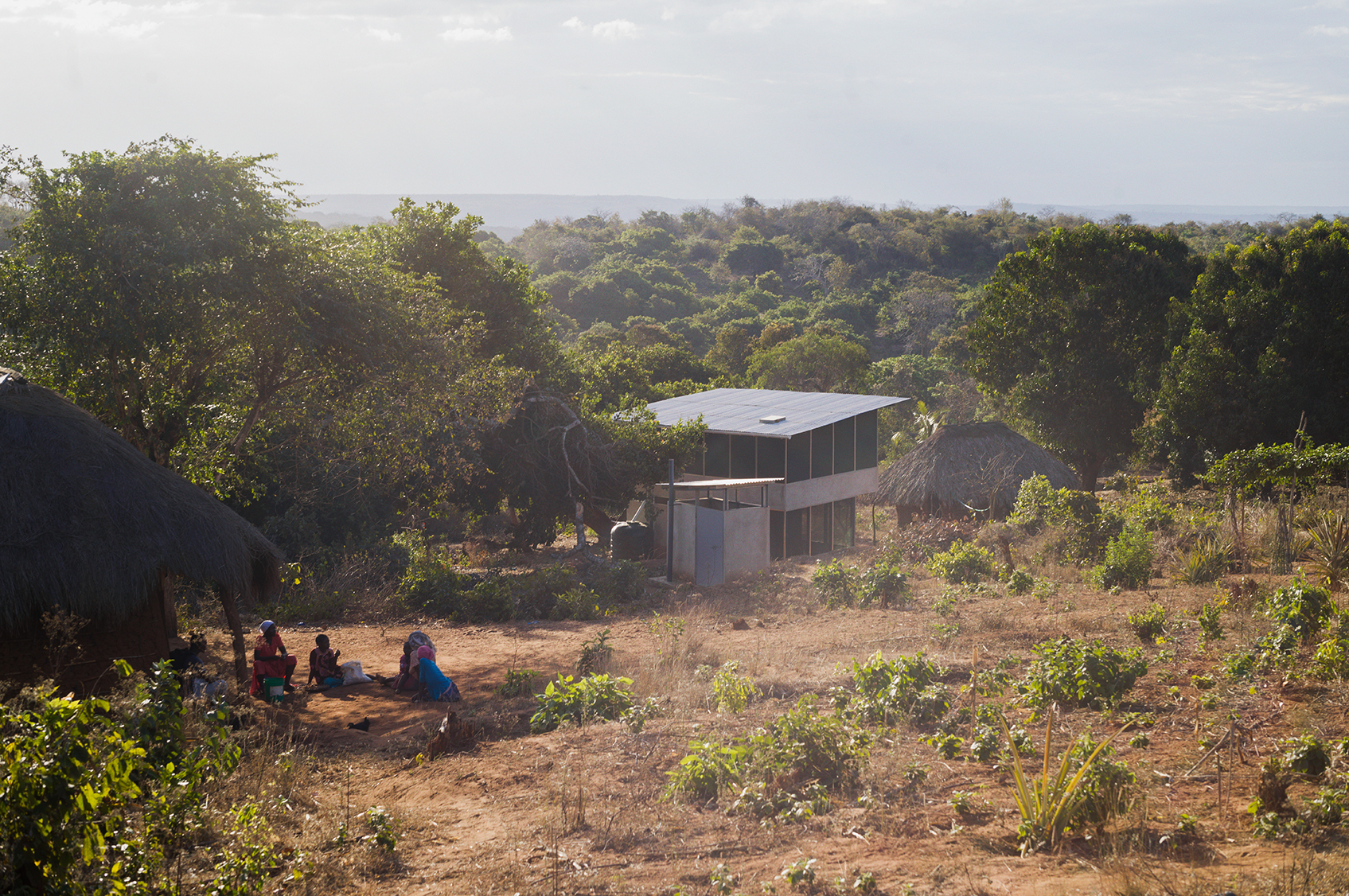
'In the next two years we will complete [the] trial in which we compare the health of children sleeping in the novel design homes with [that of] children sleeping in traditional homes,' the team say. 'In the long term, we hope that elements of the [house’s] design, such as elevated screened bedrooms, will find broader uptake and integration in the millions of new houses required for the rapidly growing population of Africa.'
Wallpaper* Newsletter
Receive our daily digest of inspiration, escapism and design stories from around the world direct to your inbox.
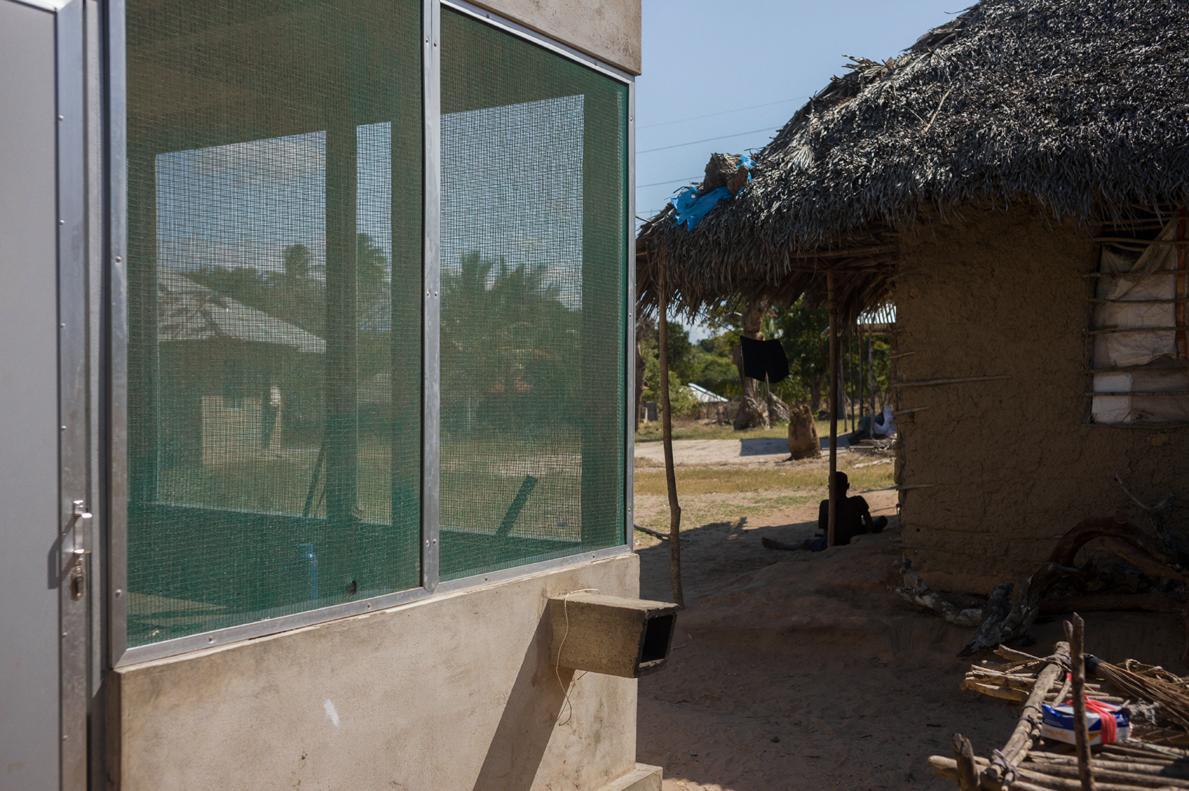
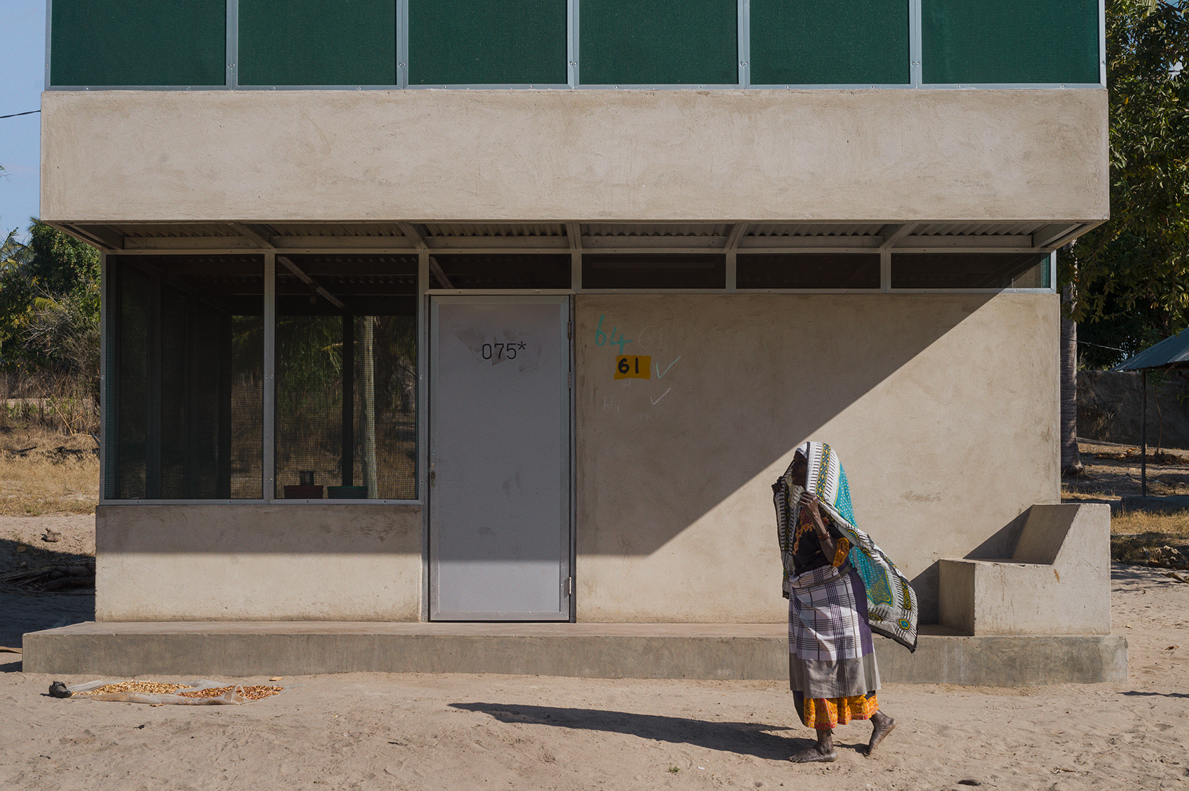
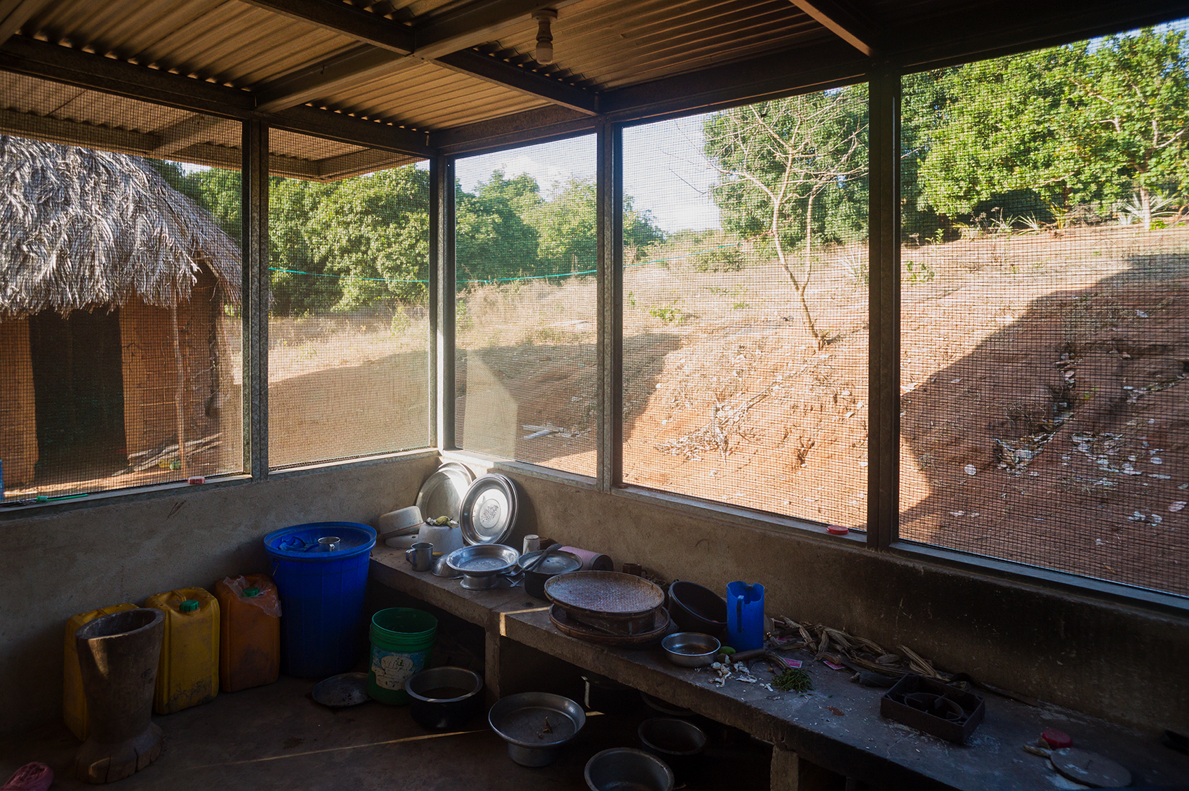
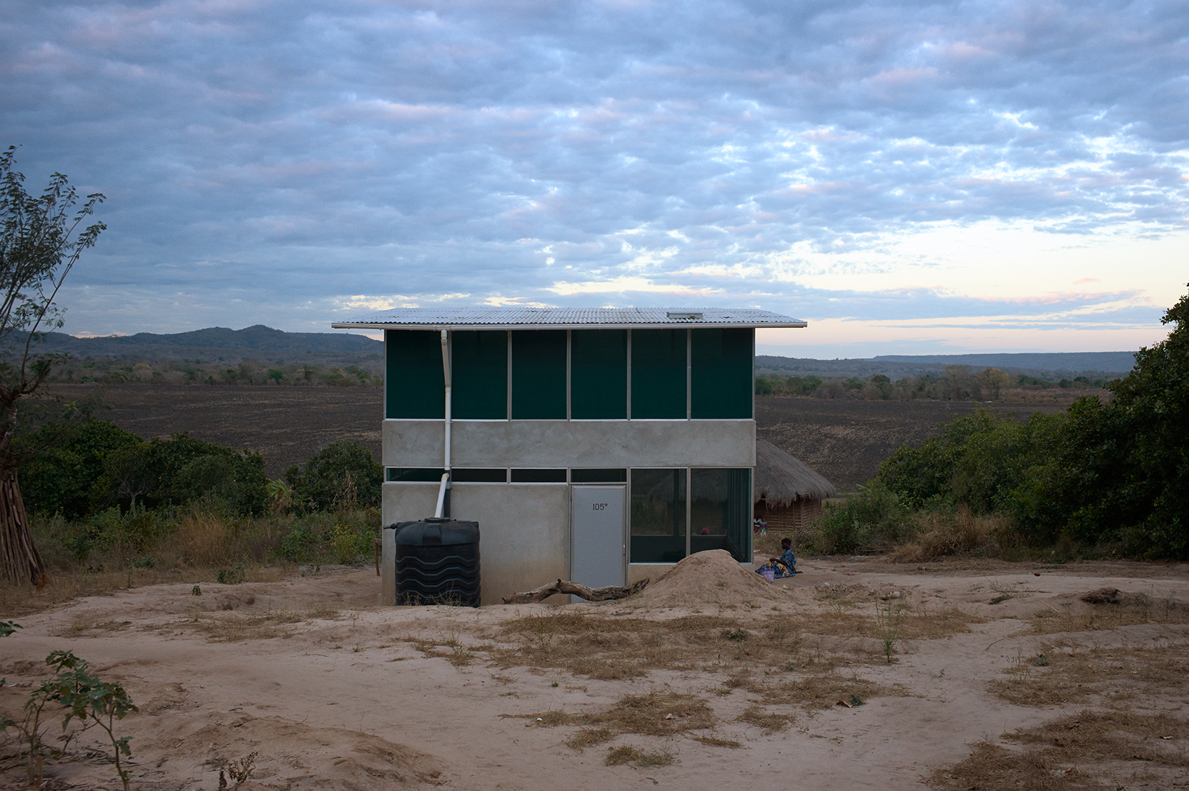
-
 Put these emerging artists on your radar
Put these emerging artists on your radarThis crop of six new talents is poised to shake up the art world. Get to know them now
By Tianna Williams
-
 Dining at Pyrá feels like a Mediterranean kiss on both cheeks
Dining at Pyrá feels like a Mediterranean kiss on both cheeksDesigned by House of Dré, this Lonsdale Road addition dishes up an enticing fusion of Greek and Spanish cooking
By Sofia de la Cruz
-
 Creased, crumpled: S/S 2025 menswear is about clothes that have ‘lived a life’
Creased, crumpled: S/S 2025 menswear is about clothes that have ‘lived a life’The S/S 2025 menswear collections see designers embrace the creased and the crumpled, conjuring a mood of laidback languor that ran through the season – captured here by photographer Steve Harnacke and stylist Nicola Neri for Wallpaper*
By Jack Moss