State of the art: most ambitious Gagosian yet to open in Mayfair
Tucked into a hidden corner of Mayfair just north of Berkeley Square, the soon-to-be-opened Gagosian on Grosvenor Hill is the international gallery’s third outpost in London and its most ambitious to date. Located in a 1960s building that was formerly home to the head offices of Savills estate agents, the 18,000 sq ft space is the result of two years of design and construction work. ‘Together [with Gagosian] we’ve been looking for a space in Mayfair for about ten years,’ says Adam Caruso of Caruso St John, the architects behind the design of all three of the gallery’s London locations as well as its spaces in Hong Kong, Paris and Rome.

Tucked into a hidden corner of Mayfair just north of Berkeley Square, the soon-to-be-opened Gagosian on Grosvenor Hill is the international gallery’s third outpost in London and its most ambitious to date. Located in a 1960s building that was formerly home to the head offices of Savills estate agents, the 18,000 sq ft space is the result of two years of design and construction work. ‘Together [with Gagosian] we’ve been looking for a space in Mayfair for about ten years,’ says Adam Caruso of Caruso St John, the architects behind the design of all three of the gallery’s London locations as well as its spaces in Hong Kong, Paris and Rome. ‘We’ve done about 16 feasibility studies for galleries in Mayfair, some quite detailed. Finally this building came onto the radar and thank goodness it happened.’
Having recently completed the redevelopment at Tate Britain as well as Damien Hirst’s soon-to-be-unveiled gallery in Vauxhall, the practice are in demand when it comes to gallery design, and for Grosvenor Hill they have a few new tricks up their sleeve.
Clad with handmade light grey Roman bricks, which are elongated and flatter than standard stock, the building is punctuated by a series of towering double-height steel-framed windows. The original 1960s structure's podium exterior remodelling was done by a separate architecture practice - TateHindle. The entrance is located on the west side, where a floor has been removed to create a sequence of four double height gallery spaces including two main galleries, each measuring 18m long and 4.8m high.
On the east side – off-limits on the day we visited – director’s offices and two private viewing rooms are located on the first floor level. These spaces are designed to accommodate the bulk of the Gagosian’s London operations, which are currently housed in the gallery’s Britannia Street location in Kings Cross.
In the gallery spaces, Caruso St John teamed up with lighting designers at Arup to install a lighting scheme harnessing state-of-the-art LED technology. Installed in the ceiling, a set of laylight panels are programmed to use two colour temperatures – a cool array and a warm array – and can be set at anything from 50 to over 1000 lux. In addition, a set of sensors installed on the outside of the building are able to read and then replicate the external lighting conditions inside the gallery.
‘We do a lot of historic shows that require incredibly low light levels, so the fact that natural light can be created without natural light is great,’ says Gagosian director Stefan Ratibor. Fellow director Gary Waterston adds, ‘Ultimately it was about being able to light the walls perfectly, without us having to add more and more to the ceiling.’
Aside from the impressive proportions and cutting-edge lighting design, one of the gallery’s most distinctive features is the fumed end-grain oak block flooring that is used throughout the lower level. Eschewing the concrete flooring found in many of the Gagosian’s other outposts, the engineered timber floor offers a solid but more refined aesthetic. ‘This is, in the best sense, a West End gallery,’ says Caruso, referring to the space’s more delicate nature. Although all of the internal walls can be moved, and entrances can be made wider to accommodate larger pieces, there are restrictions: ‘You couldn’t do a Serra show like we did in Brittania Street, you’d have to prop the floor,’ Caruso continues. 'You also couldn’t get the access. Those shows require road closures from the M25 on Sundays. That difficulty is part of the work.’
Scheduled to open on the 10 October, a week before the 13th edition of Frieze Art Fair, Waterston believes that, after a number of years that saw galleries moving out of the centre of London, Mayfair is re-establishing itself as the centre of the art world: ‘If you have someone who’s time poor and coming into London, they are doing most of their business in Mayfair,’ he reflects. ‘So as a result we have to make it as easy as possible for them to see our artists’ work. We have to up our game, pay higher rents and be in the middle of it.’
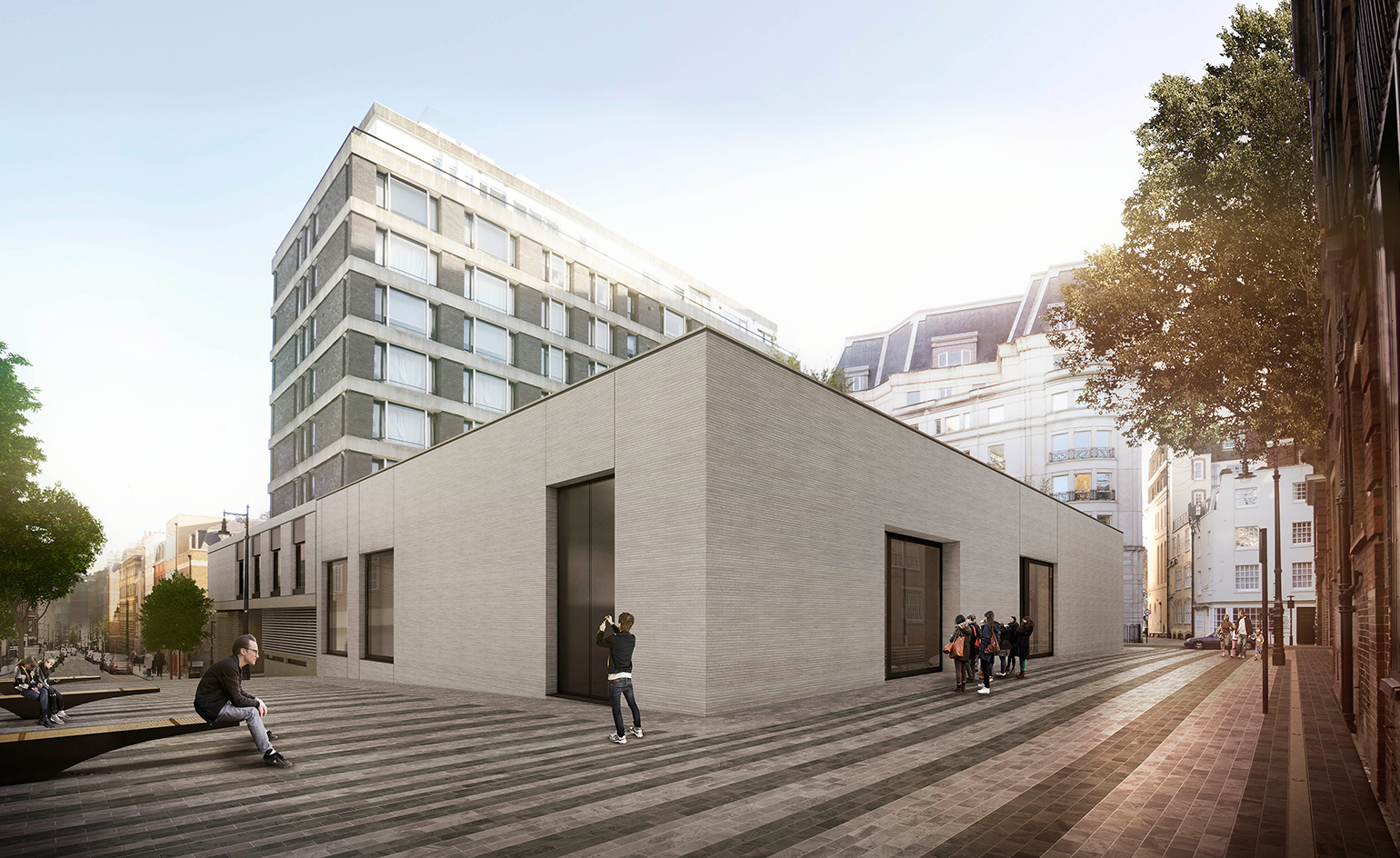
Located in a 1960s building that was formerly home to the head offices of Savills estate agents, the 18,000 sq ft space is the result of two years of design and construction work; the exterior was reworked by TateHindle. Image: courtesy TateHindle
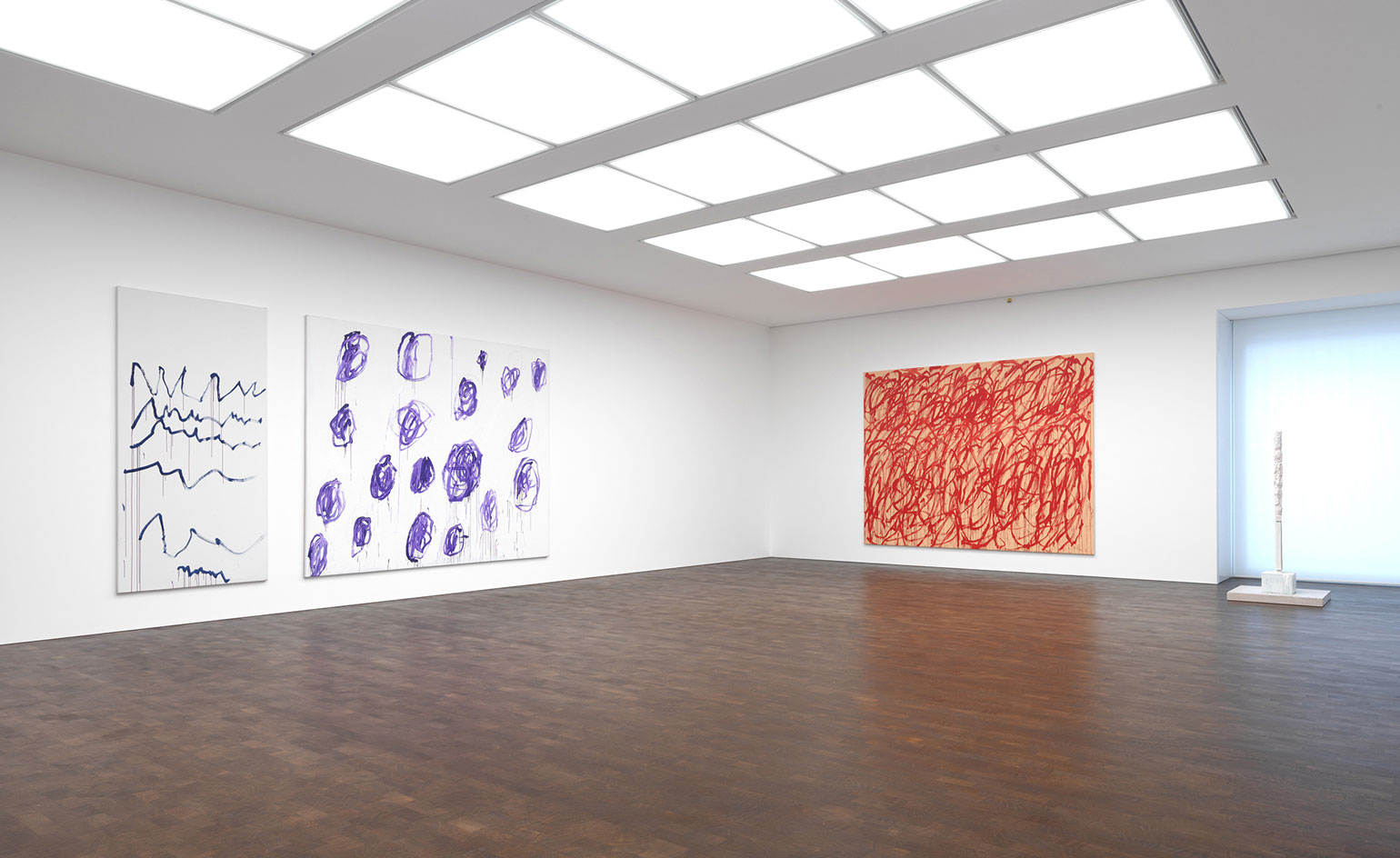
As with all three of the gallery’s London locations – as well as its spaces in Hong Kong, Paris and Rome – Caruso St John are the architects behind the design. It's inaugural exhibtion – opening 10 October – will be a retrospective on the work of Cy Twombly. Pictured: installation shot, with Bacchus, 2006–08 (second right). Photography: Mike Bruce. Courtesy Cy Twombly Foundation and Gagosian Gallery
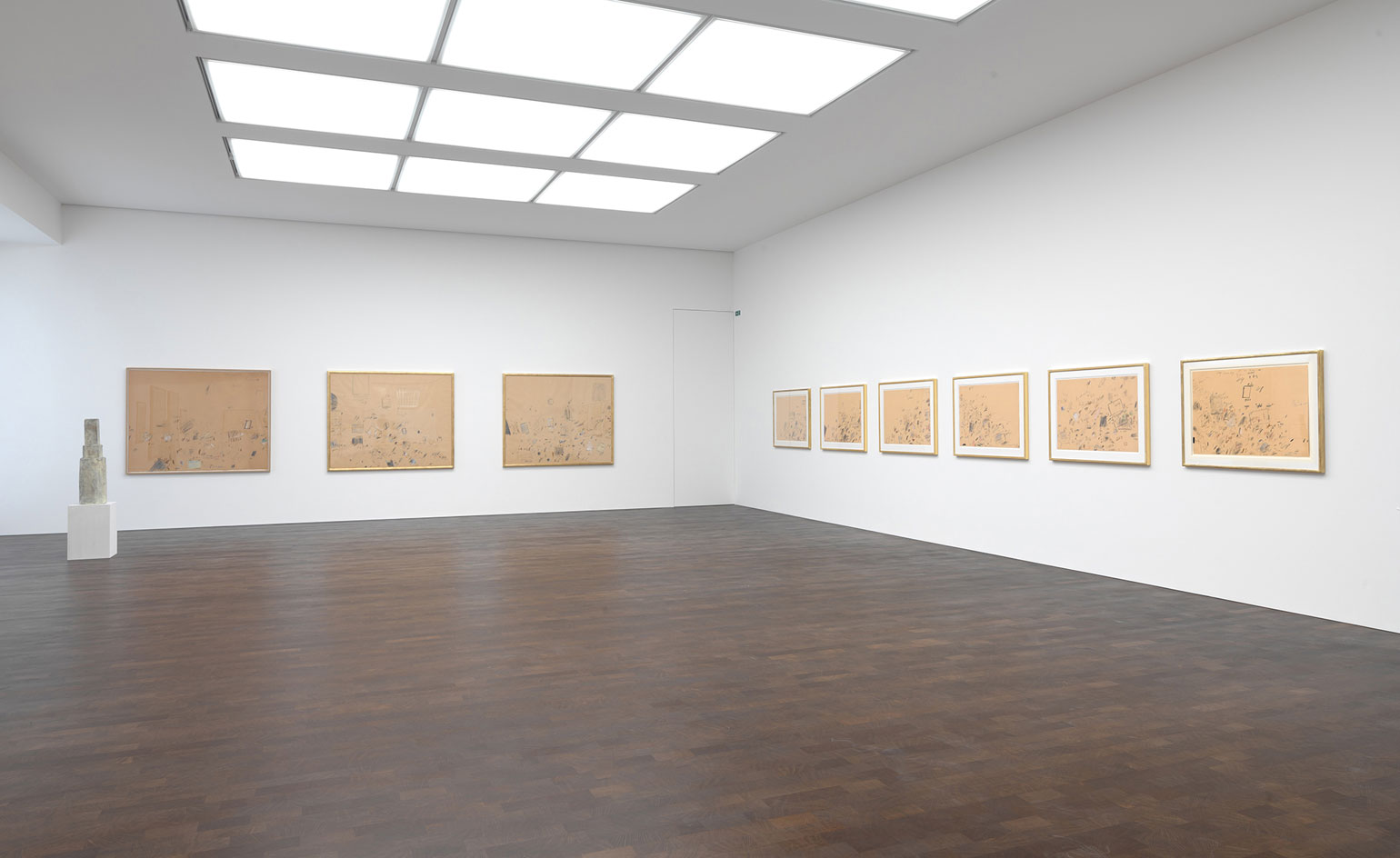
The exhibition runs until 12 December. Photography: Mike Bruce. Courtesy Cy Twombly Foundation and Gagosian Gallery
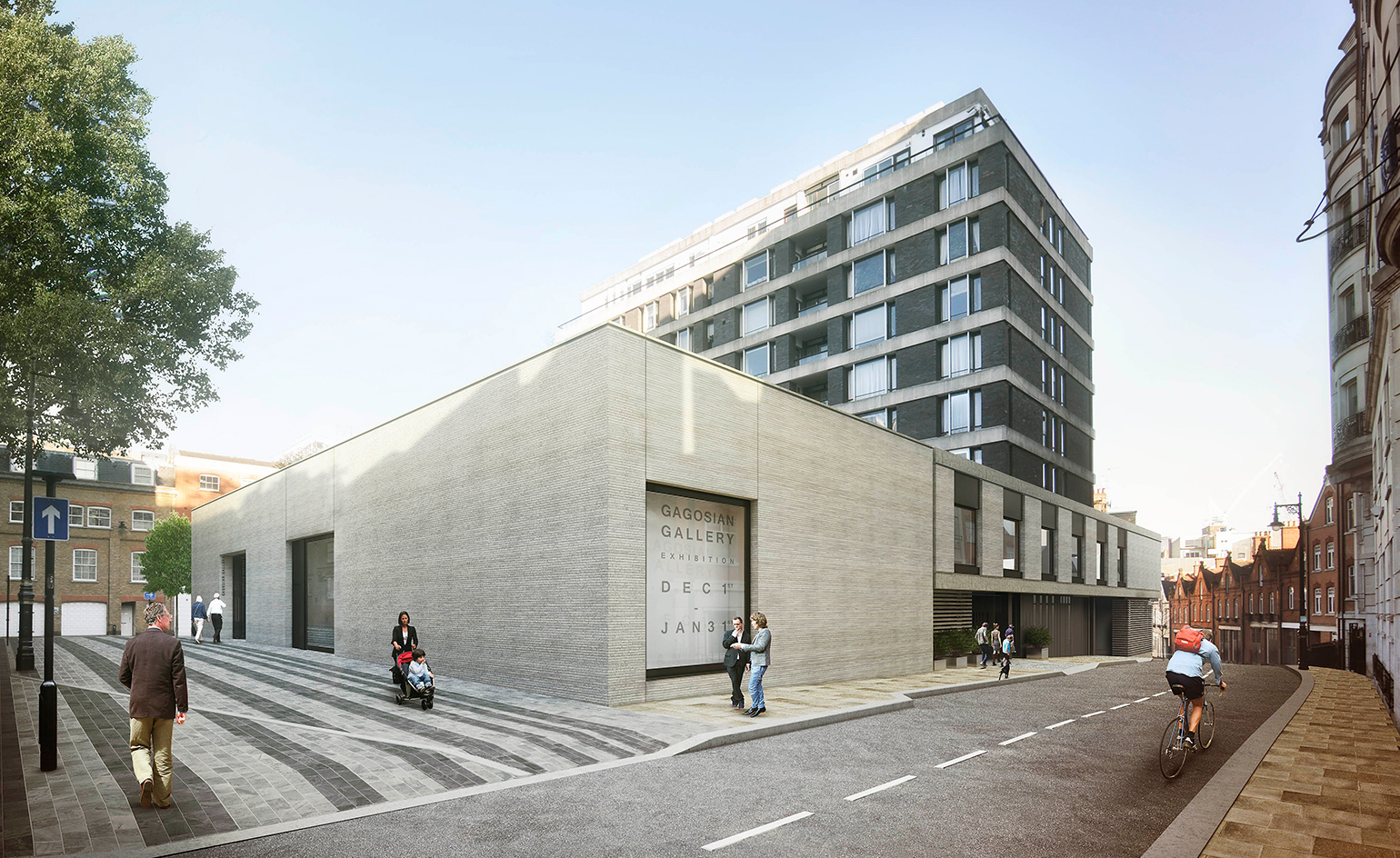
'Together [with Gagosian] we’ve been looking for a space in Mayfair for about ten years,’ says Adam Caruso of Caruso St John. ‘We’ve done about 16 feasibility studies for galleries in Mayfair, some quite detailed. Finally this building came onto the radar and thank goodness it happened’. Image: courtesy TateHindle
ADDRESS
Gagosian Gallery
20 Grosvenor Hill
London, W1K 3QD
Receive our daily digest of inspiration, escapism and design stories from around the world direct to your inbox.
Ali Morris is a UK-based editor, writer and creative consultant specialising in design, interiors and architecture. In her 16 years as a design writer, Ali has travelled the world, crafting articles about creative projects, products, places and people for titles such as Dezeen, Wallpaper* and Kinfolk.
-
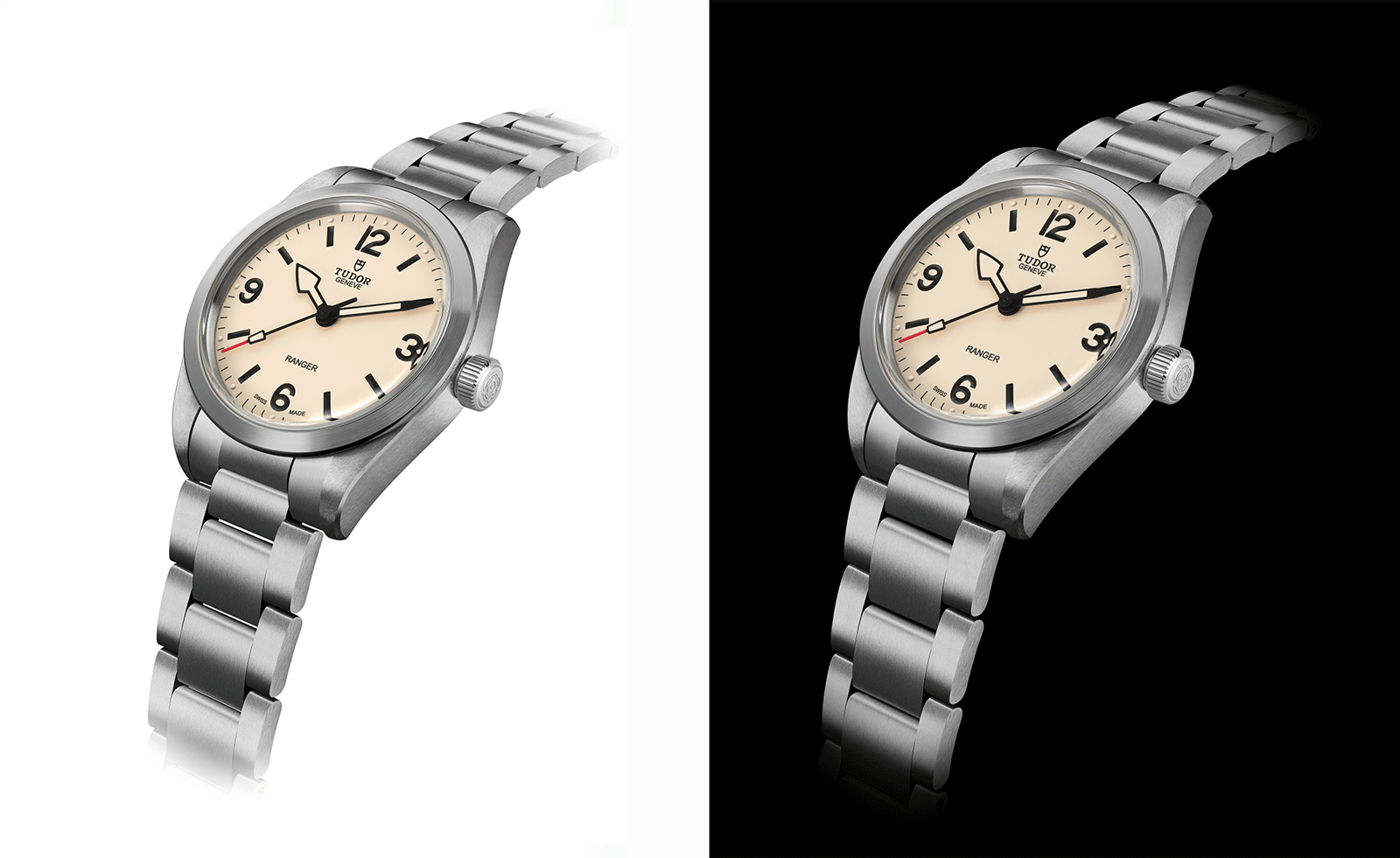 The new Tudor Ranger watches master perfectly executed simplicity
The new Tudor Ranger watches master perfectly executed simplicityThe Tudor Ranger watches look back to the 1960s for a clean and legible design
-
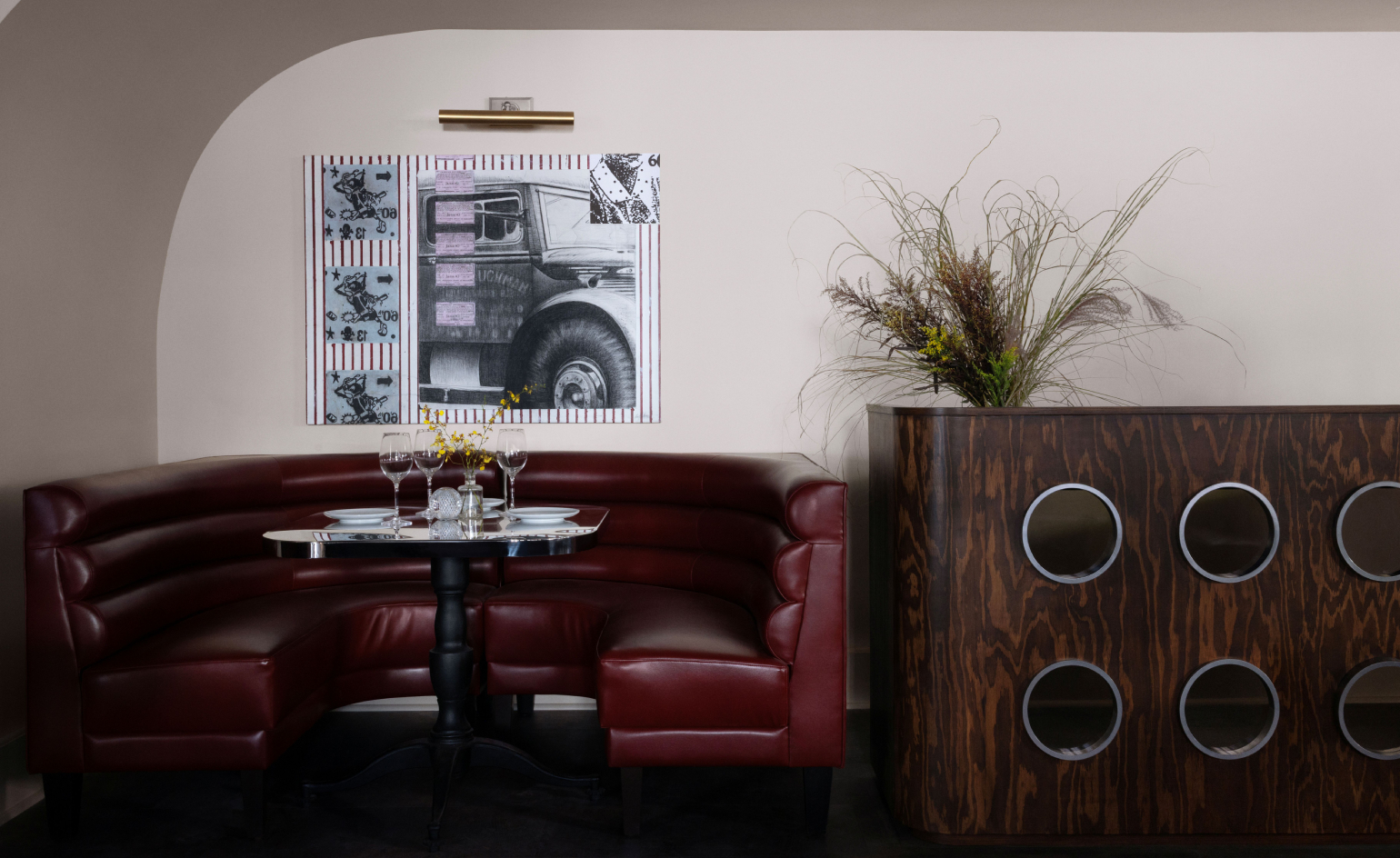 This late-night hangout brings back 1970s glam to LA’s Sunset Boulevard
This late-night hangout brings back 1970s glam to LA’s Sunset BoulevardGalerie On Sunset is primed for strong drinks, shared plates, live music, and long nights
-
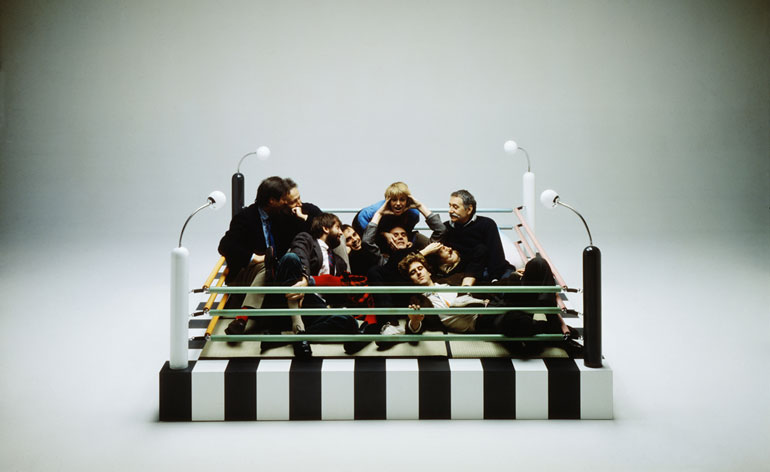 How Memphis developed from an informal gathering of restless creatives into one of design's most influential movements
How Memphis developed from an informal gathering of restless creatives into one of design's most influential movementsEverything you want to know about Memphis Design, from its history to its leading figures to the pieces to know (and buy)
-
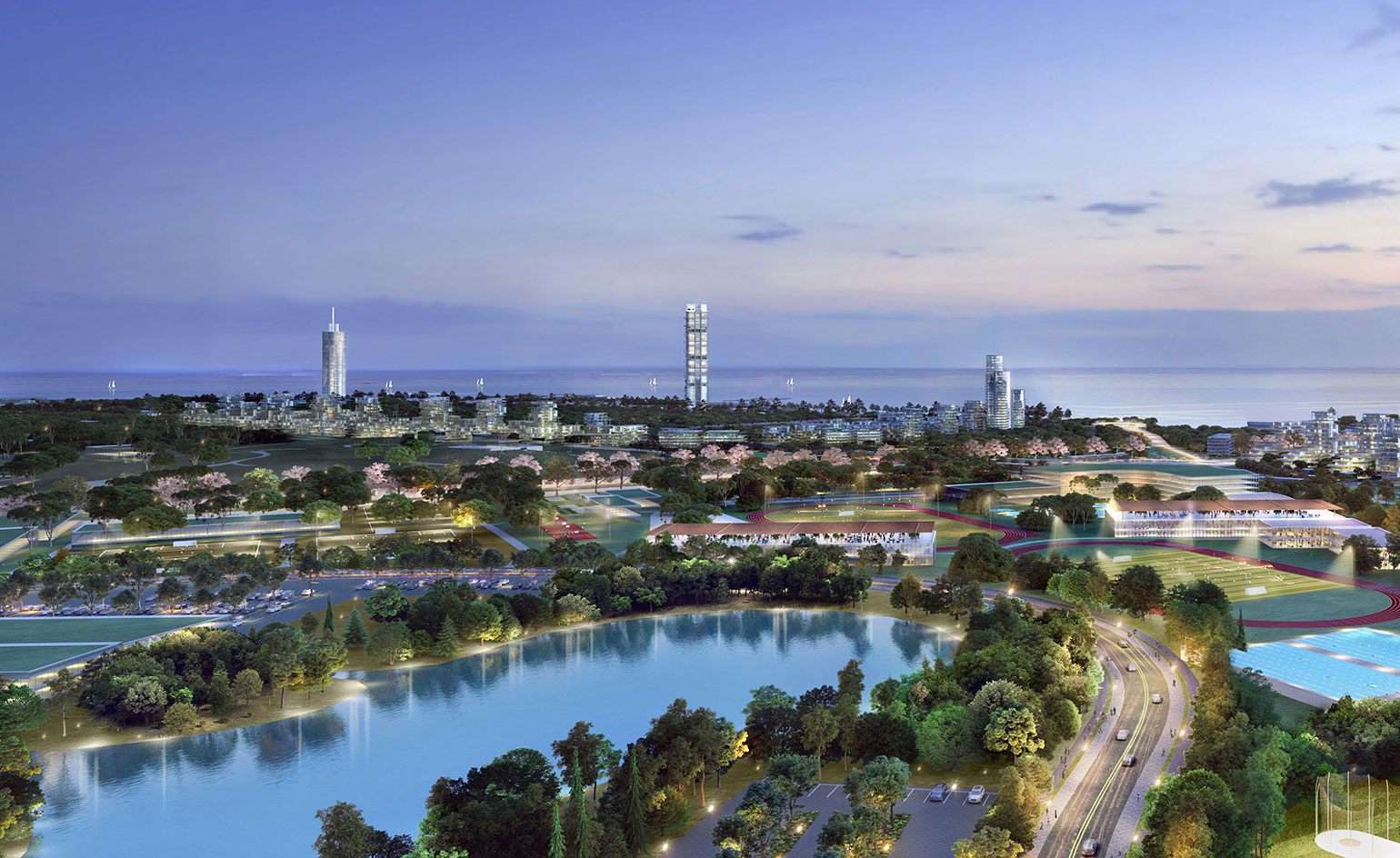 Take a tour of Athens architecture and more
Take a tour of Athens architecture and moreThere is a lot happening in the Greek capital, where history, modernity and a bright future converge in the worlds of architecture, design and art. Here’s what to see and do in Athens
-
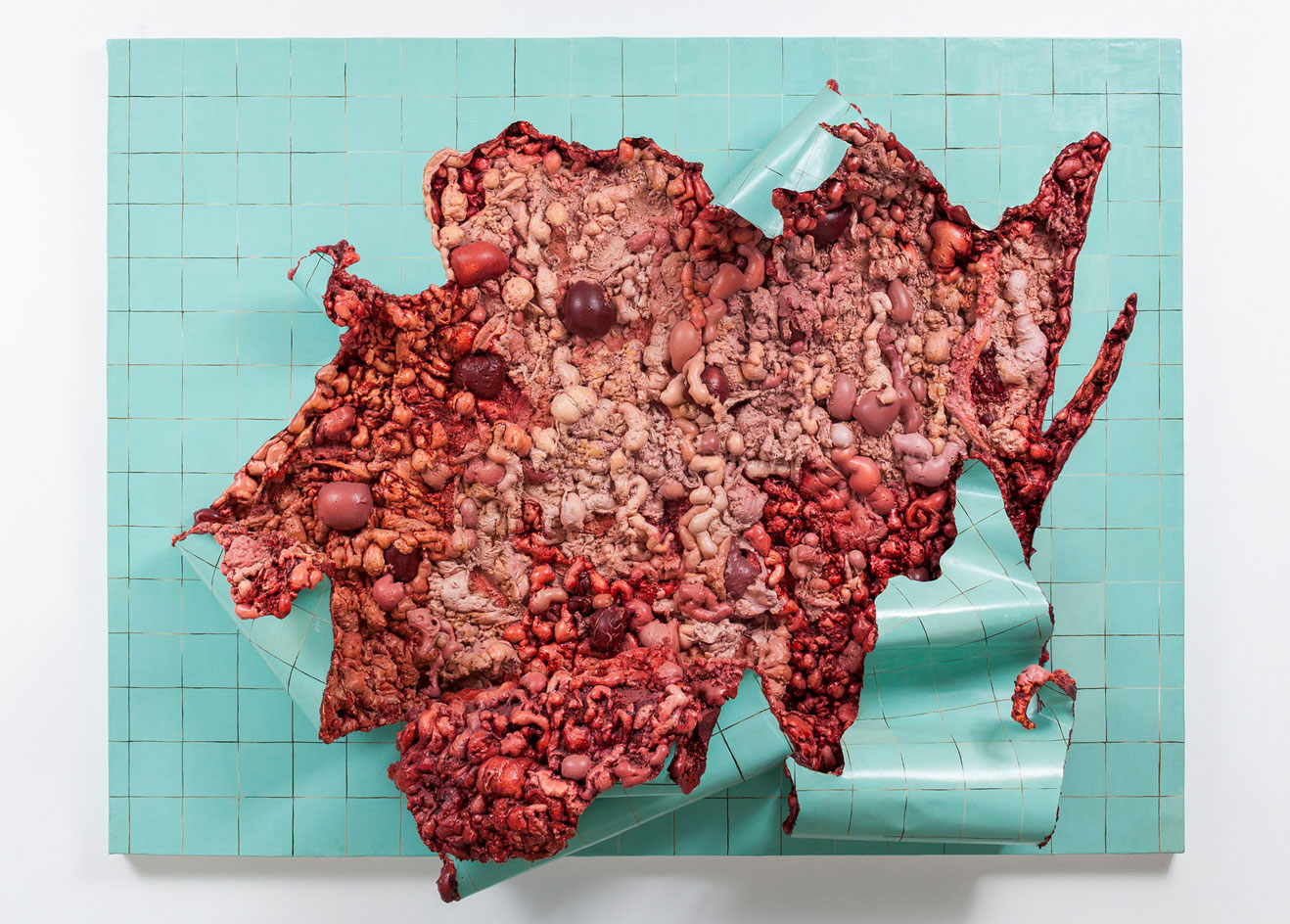 At home with Brazilian artist Adriana Varejão
At home with Brazilian artist Adriana Varejãowe talk to artists about what they’re making, what’s making them tick, and the moments that made them. Tracked down at the foot of a volcano in Costa Rica, Adriana Varejão discusses her Oscar Niemeyer-designed house, the eroticism of pulsating meat, and her solo show ‘Talavera’, on now at Gagosian, New York