Giacomo Zamboni's Stealth House fits right into its rural Swiss location
Stealth House in Switzerland is a generous family residence by ZMB Architettura, inspired by aircraft design, dressed in Molteni&C|Dada, and cleverly hidden in the Lake Lugano countryside
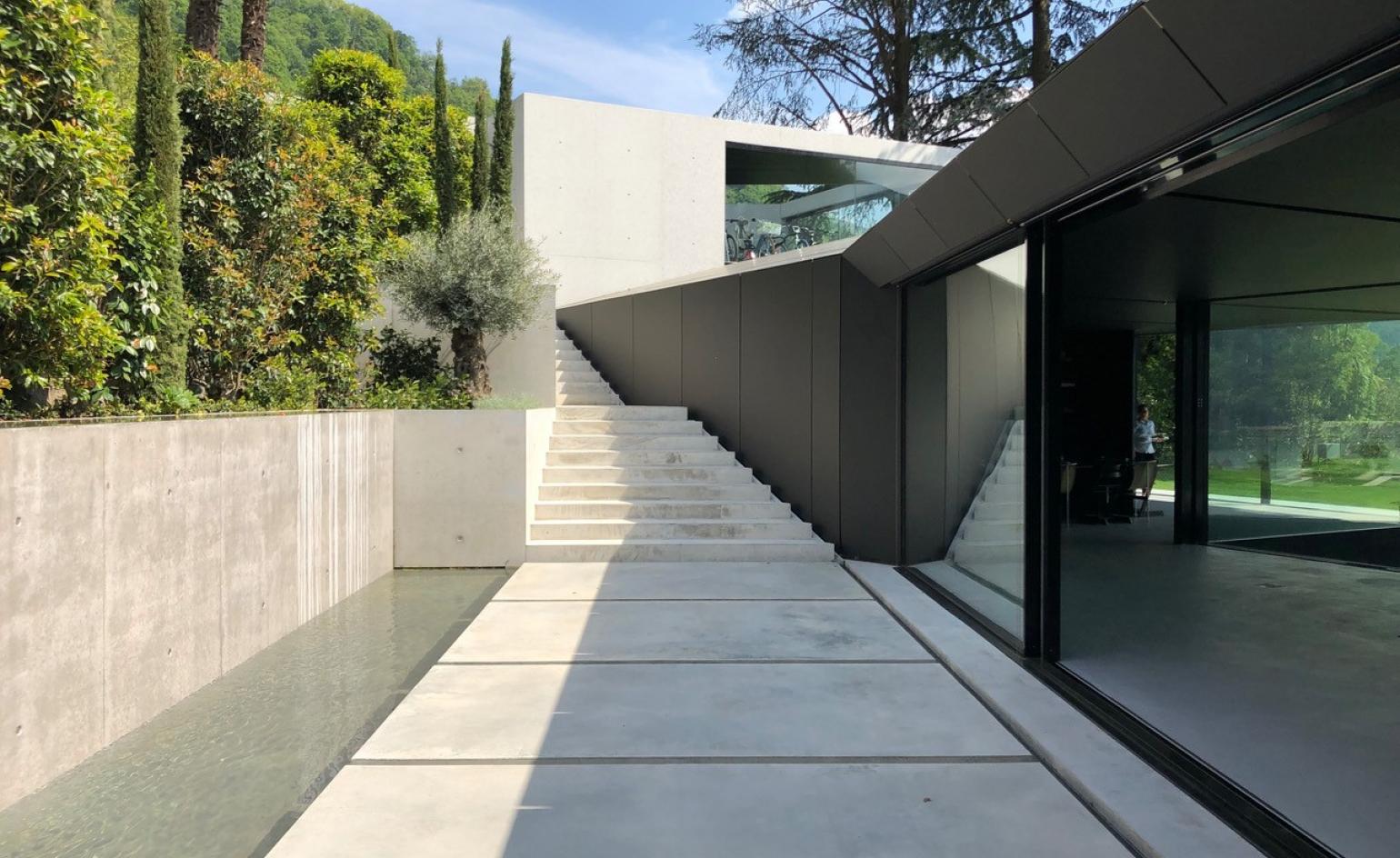
Located on a green hillside in Morcote, a small village in South Switzerland, the Stealth House spans over 1000 square metres yet is remarkably unobtrusive in its mountainous landscape.
Sheltered under a spectacular matt black metal roof, the low-lying, black wood-paneled and glass-walled house snakes across its site with picture-postcard views of the Lake Lugano to the south. Its design is the work of architect Giacomo Zamboni, whose small studio ZMB Architettura is based in nearby Lugano.
‘The initial brief was to construct something open and unconventional, something special,' explains Zamboni, who was commissioned to design the home by a family of Swiss entrepreneurs. ‘The project evolved over the course of the design and construction process, enriching itself with numerous details that contributed a final structure of great spatial complexity and abstraction.'
Spread across three levels and two wings the house hides and reveals its full height as it winds through its sloping site. The house’s central living area, where the two wings meet, features automated glass walls that open up the space on both sides. On the south side, a vast terrace with an outdoor kitchen sits under the cantilevered roof, blurring the boundaries between inside and out.
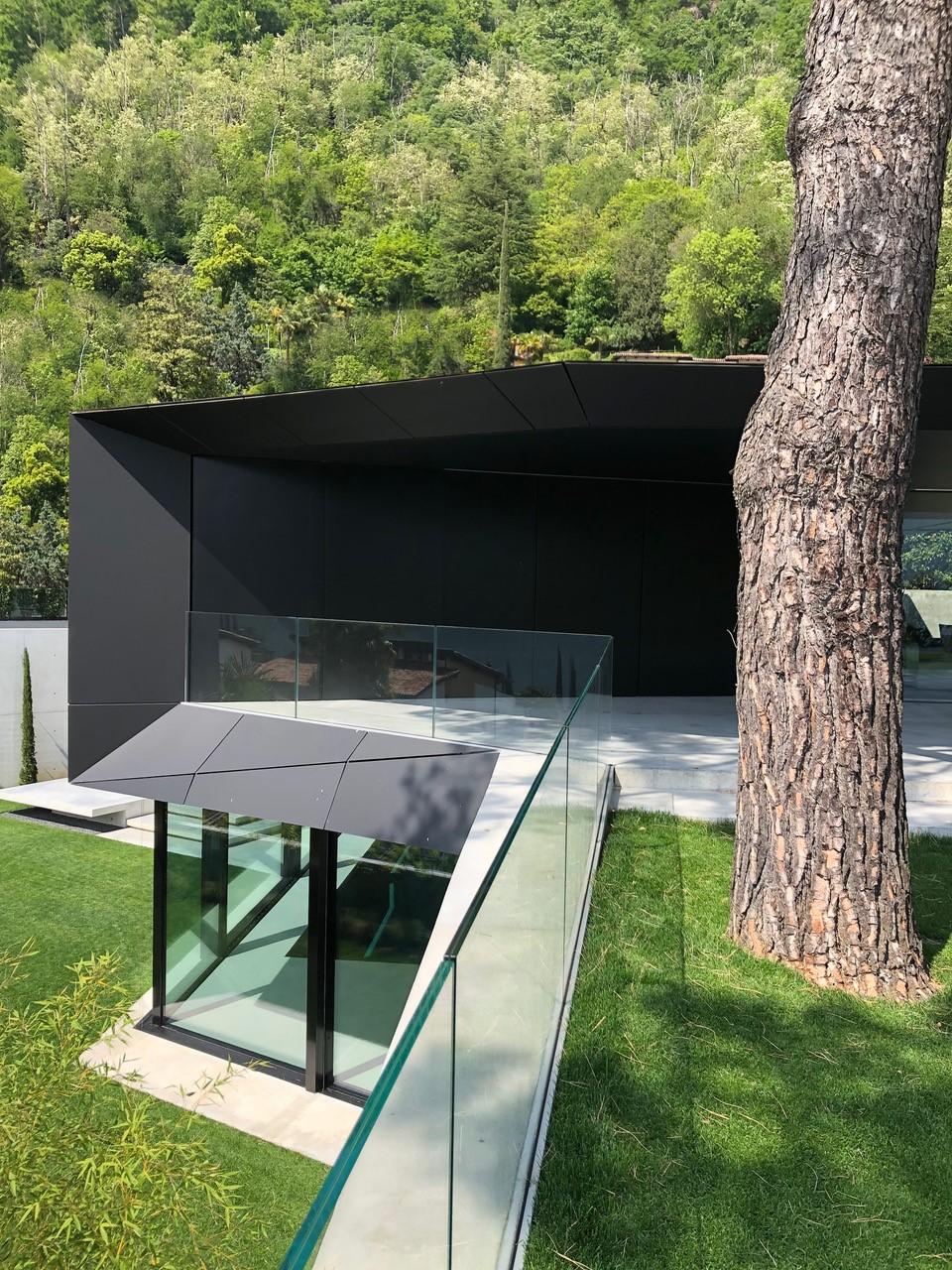
Zamboni compares the angular, enveloping roof to a ‘protecting wing' under which to enjoy the surrounding landscape. ‘The roof is the fifth facade of the building,' he reveals. ‘It’s the centerpiece of the whole project.' Its design is specifically inspired by the wings of the stealth aircraft - a Lockheed F-117 Nightwalker to be precise.
From the living area, a staircase leads to the floor below where hidden spaces are discovered, such as the indoor swimming pool and the underground gym, illuminated through a triangular patio. The master bedroom is also a traversing space – to the north, a patio diffuses indirect light, while the south window opens toward an intimate garden.
While matt black cladding panels cover the exterior so that the house hides in the landscape, Zamboni said the decision to use a dark palette within the interiors was taken to ‘give it a monolithic feeling' while also reducing the glare of the sunlight. Indoor walls are either exposed reinforced concrete or covered with custom-made matt black panels. The walls are complemented by ceilings painted with semi-gloss black varnish with a wood effect while cement resin floors give indoor-outdoor continuity.
The interiors are furnished in collaboration with Molteni&C|Dada Contract Division with standout pieces including the Free Style sofa system designed by Feerruccio Laviani in the living area, which sits alongside the D.156.3 armchair designed by Gio Ponti and the Elain armchair designed by Vincent Van Duysen. The Dada kitchen is also designed by Laviani - the Hi-Line 6 with a custom made black linear table.
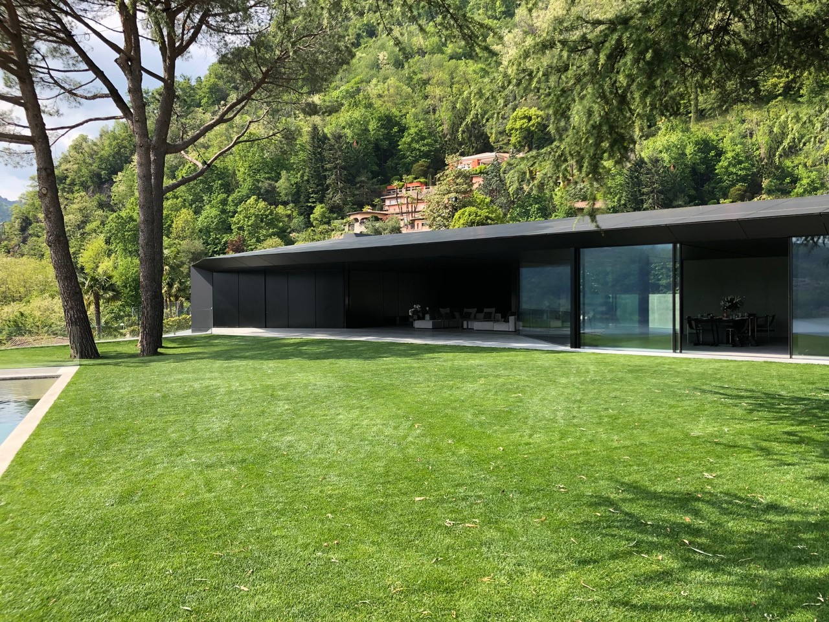
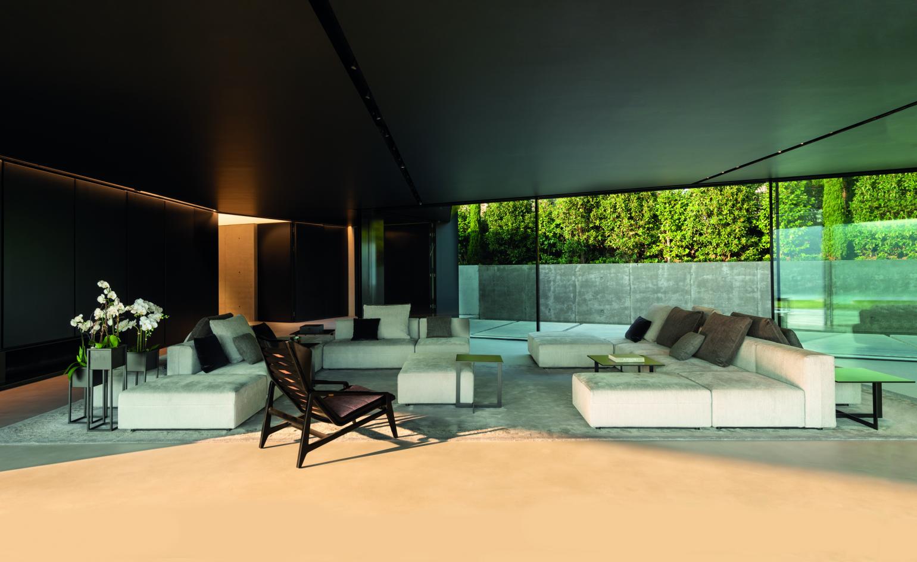
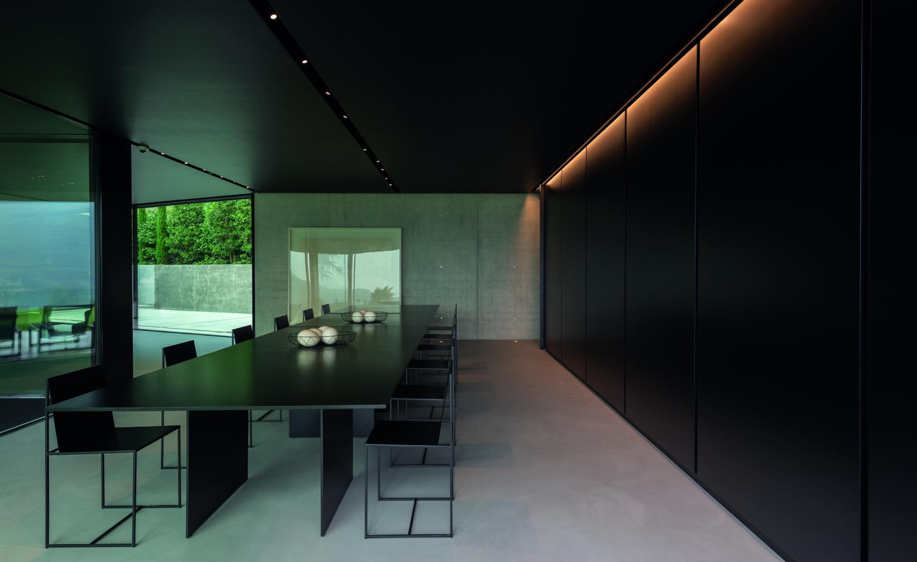
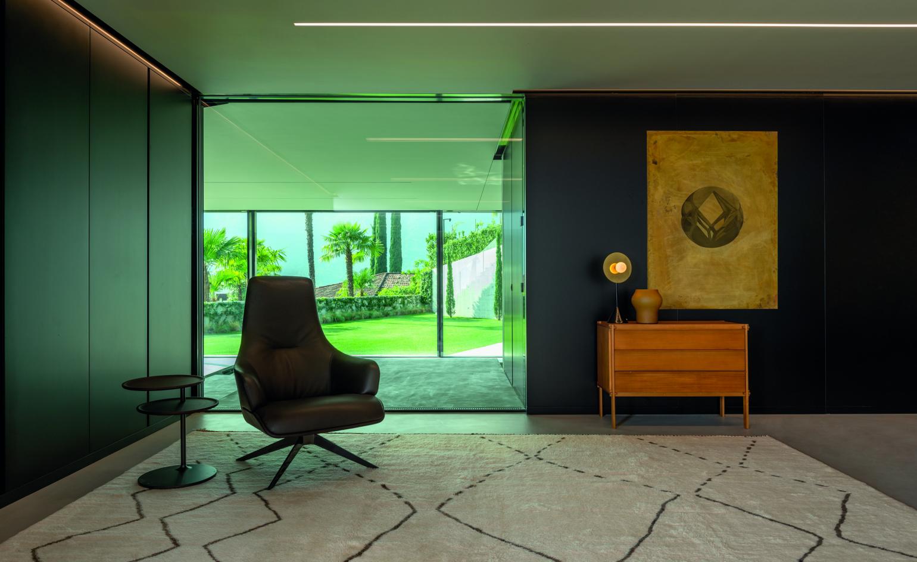
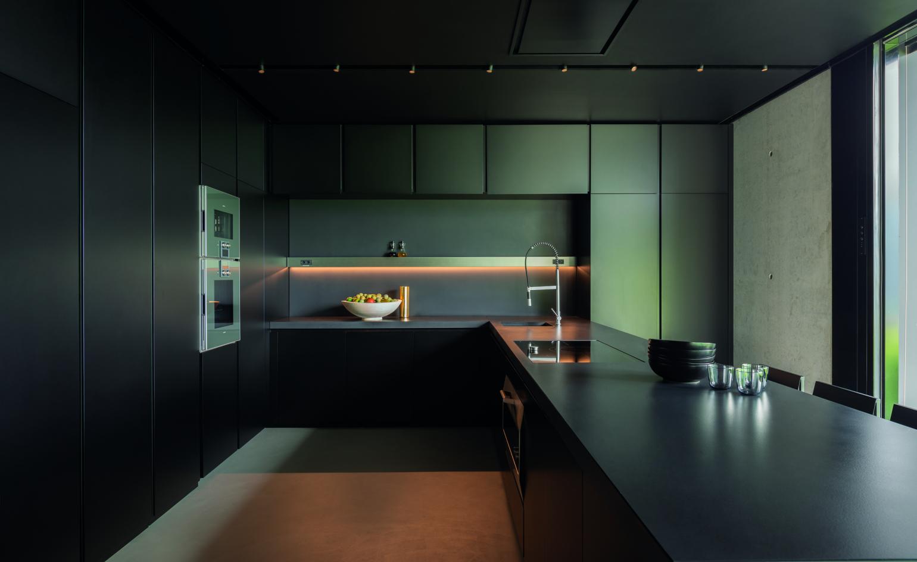
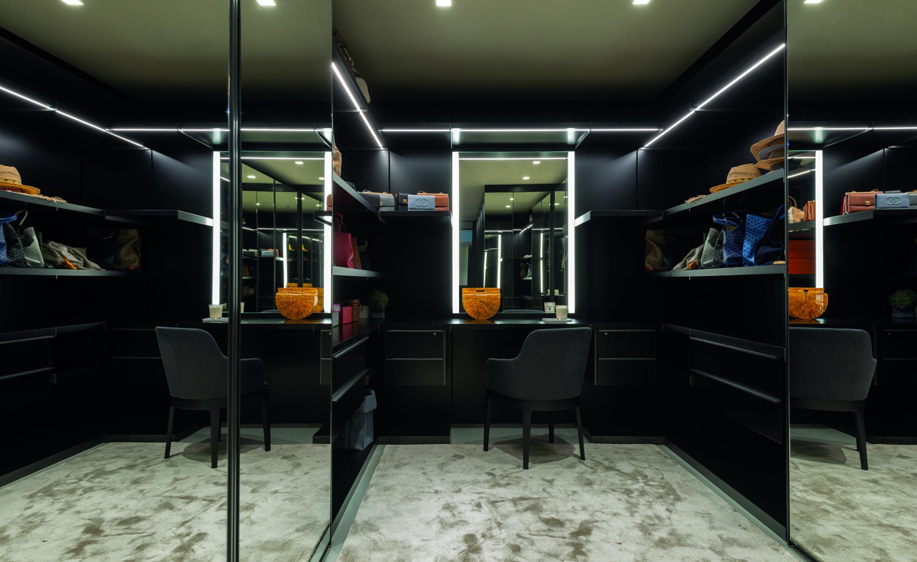
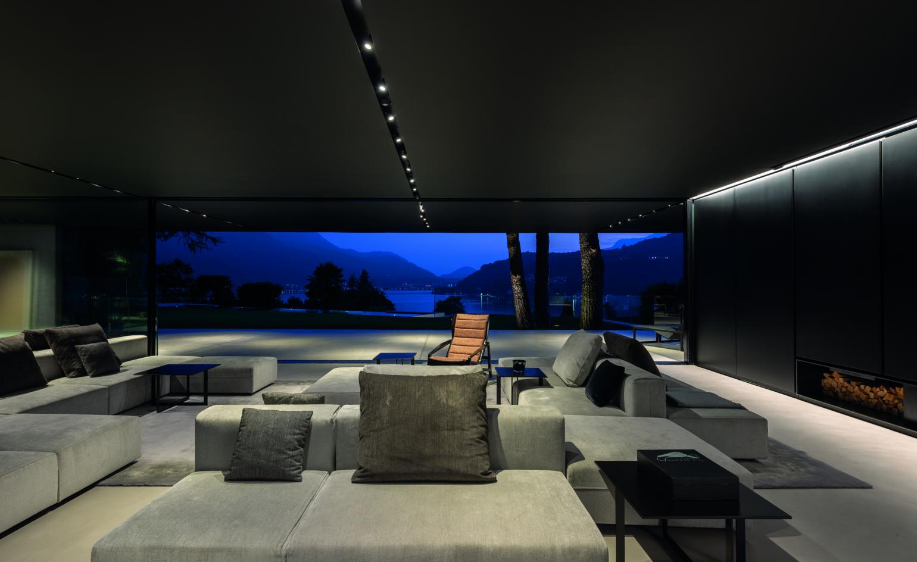
INFORMATION
zmbarchitettura.com
Wallpaper* Newsletter
Receive our daily digest of inspiration, escapism and design stories from around the world direct to your inbox.
Ali Morris is a UK-based editor, writer and creative consultant specialising in design, interiors and architecture. In her 16 years as a design writer, Ali has travelled the world, crafting articles about creative projects, products, places and people for titles such as Dezeen, Wallpaper* and Kinfolk.
-
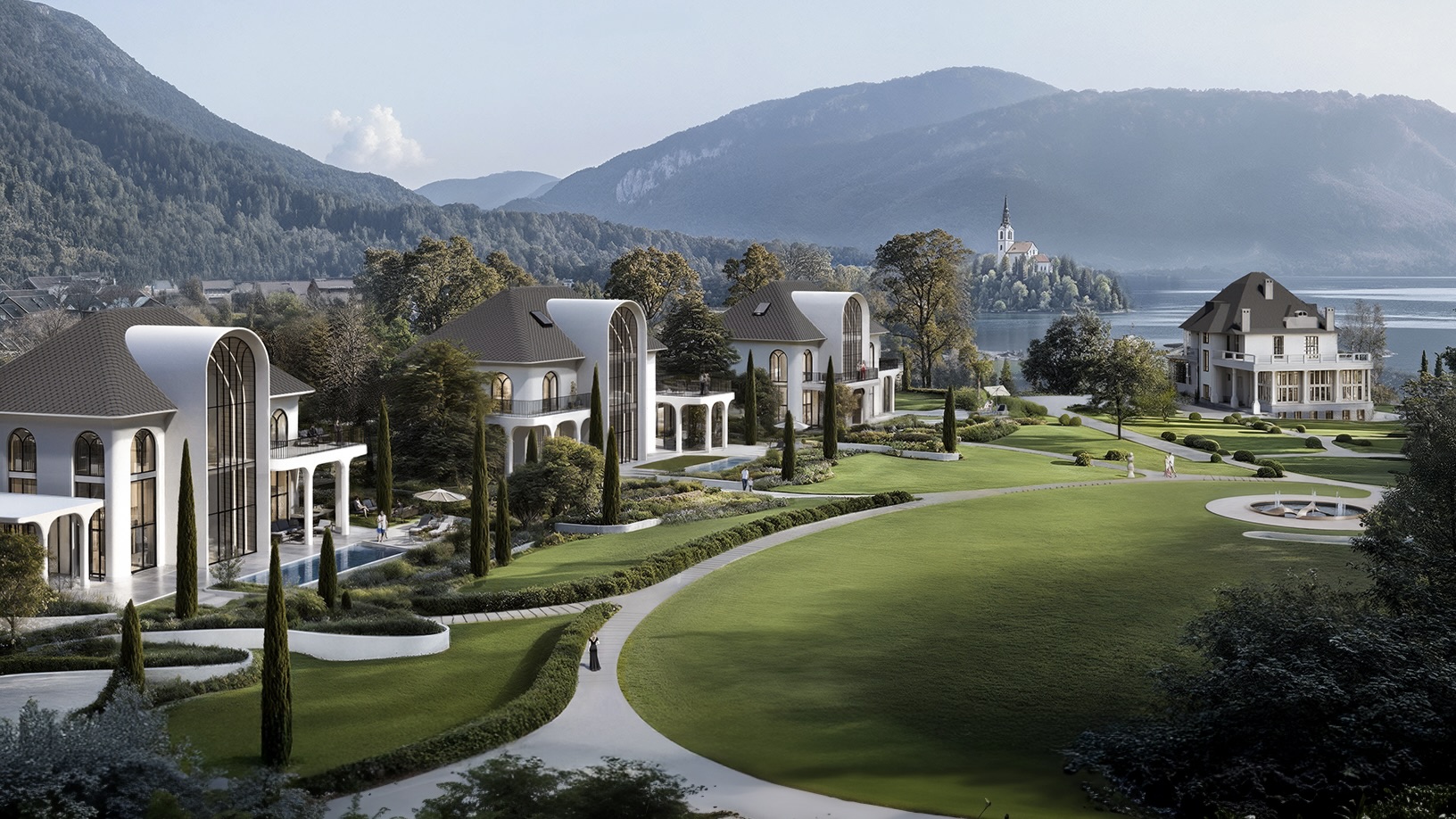 How to use AI in architecture? A practical guide with Tim Fu
How to use AI in architecture? A practical guide with Tim FuArchitect Tim Fu, an early AI adopter who regularly uses these new technologies in his practice, offers advice for how AI can assist your
-
 The largest posthumous survey of Helen Frankenthaler puts her in the frame with Pollock and Rothko
The largest posthumous survey of Helen Frankenthaler puts her in the frame with Pollock and RothkoGuggenheim Bilbao hosts 'Painting Without Rules', a major exhibition of soak-stain innovator Helen Frankenthaler’s paintings that also includes Pollock and Rothko
-
 The best beauty products of the month, from a ‘revolutionary’ Dyson hairdryer to zingy Hermès nail polish
The best beauty products of the month, from a ‘revolutionary’ Dyson hairdryer to zingy Hermès nail polishThe best beauty products of the month, selected by Wallpaper*, include Dyson’s life-changing new hairdryer, zingy springtime nail polish by Hermès and skin barrier saviours by the likes of Dr Barbara Sturm
-
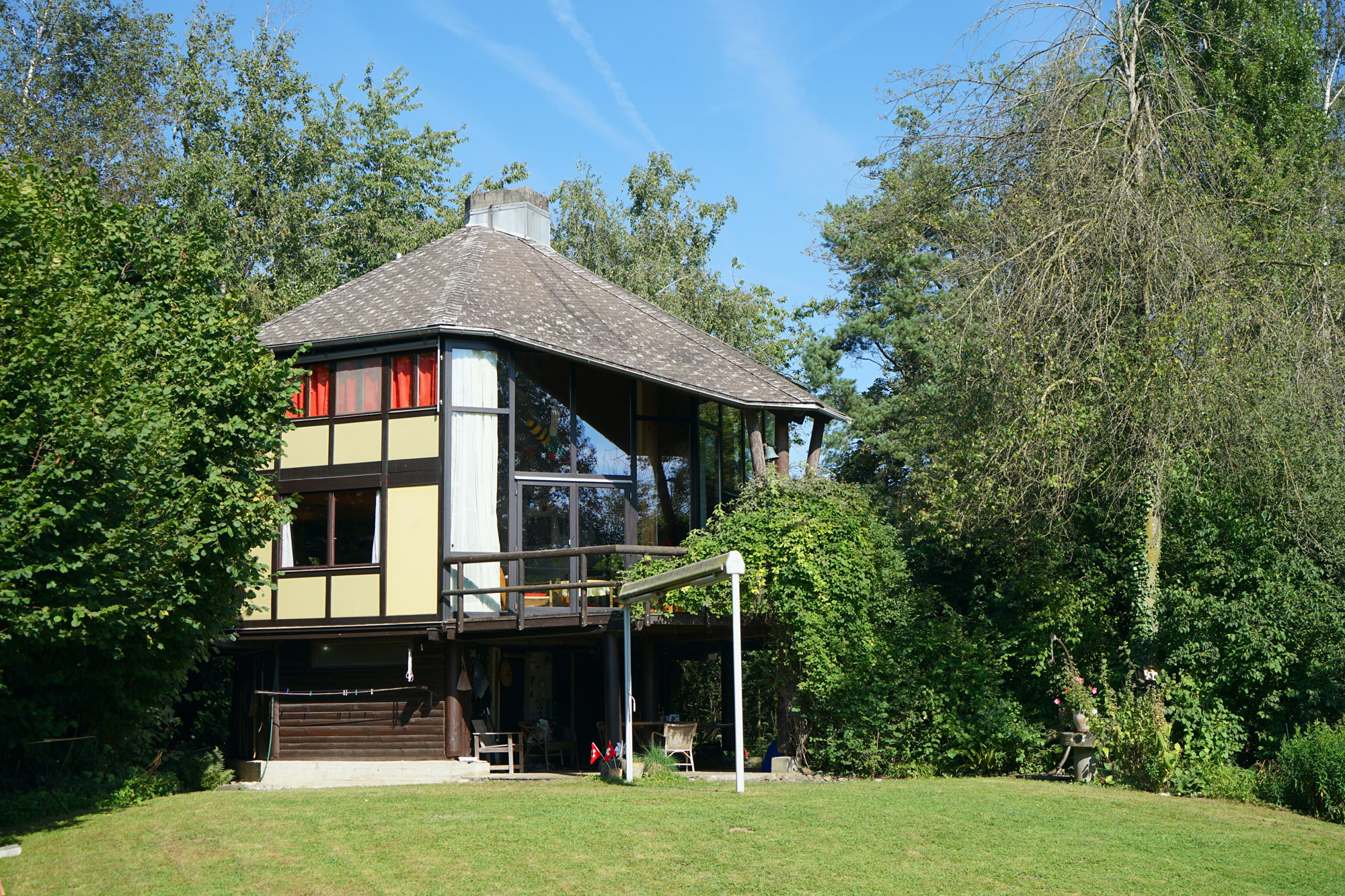 Meet Lisbeth Sachs, the lesser known Swiss modernist architect
Meet Lisbeth Sachs, the lesser known Swiss modernist architectPioneering Lisbeth Sachs is the Swiss architect behind the inspiration for creative collective Annexe’s reimagining of the Swiss pavilion for the Venice Architecture Biennale 2025
-
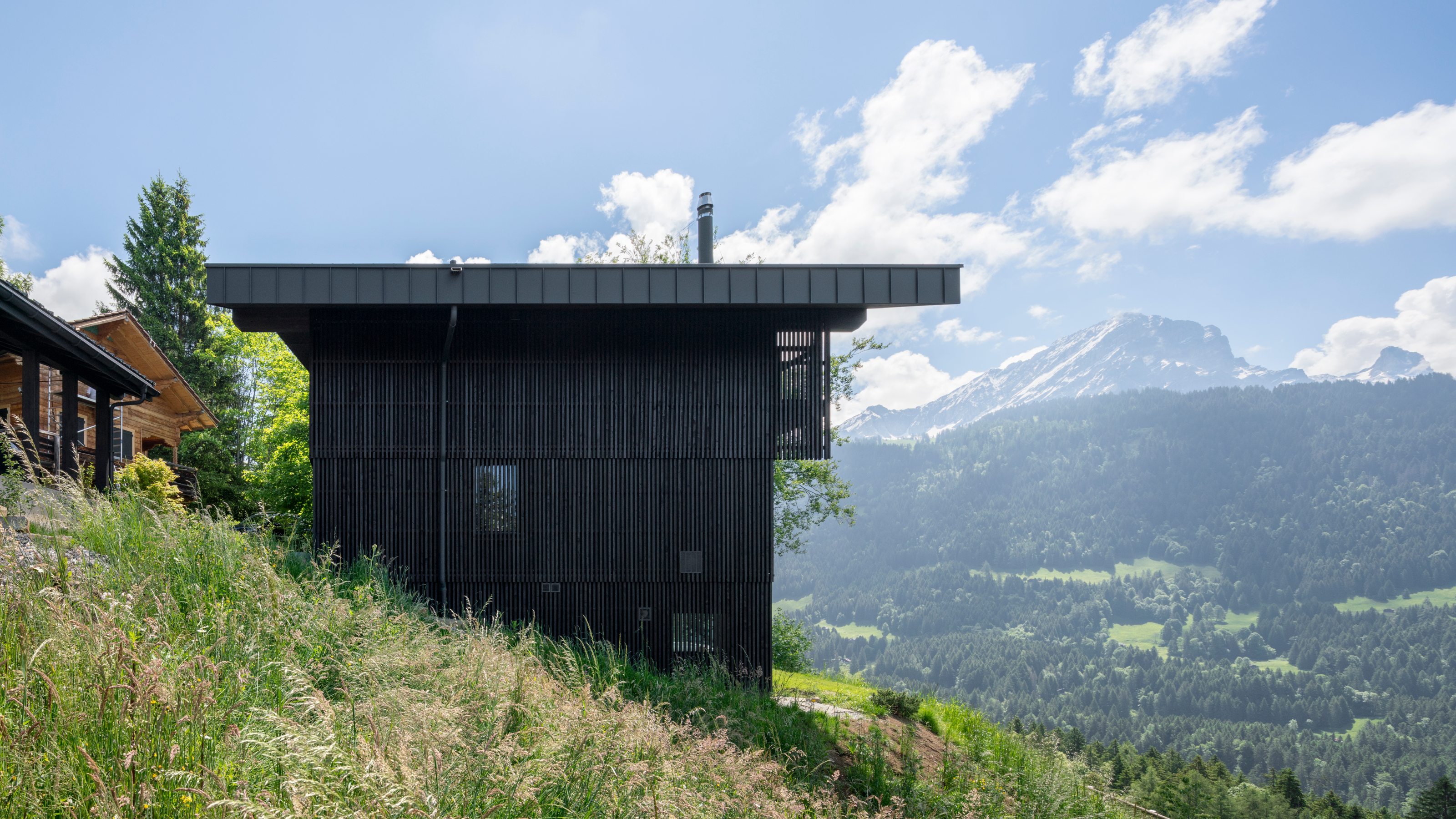 A contemporary Swiss chalet combines tradition and modernity, all with a breathtaking view
A contemporary Swiss chalet combines tradition and modernity, all with a breathtaking viewA modern take on the classic chalet in Switzerland, designed by Montalba Architects, mixes local craft with classic midcentury pieces in a refined design inside and out
-
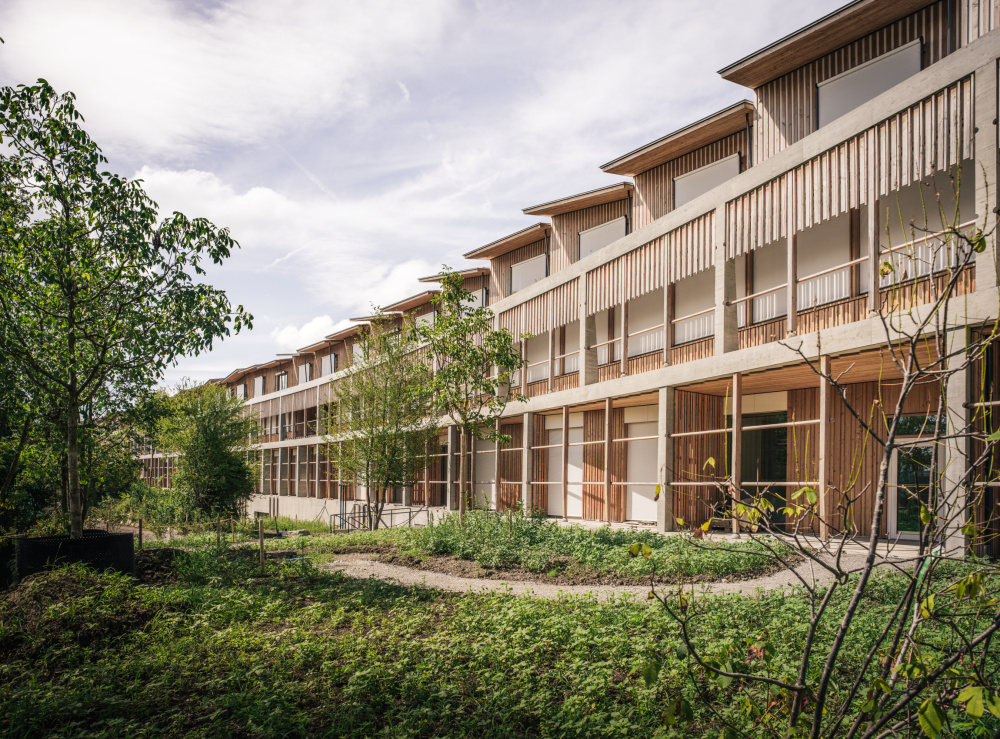 Herzog & de Meuron’s Children’s Hospital in Zurich is a ‘miniature city’
Herzog & de Meuron’s Children’s Hospital in Zurich is a ‘miniature city’Herzog & de Meuron’s Children’s Hospital in Zurich aims to offer a case study in forward-thinking, contemporary architecture for healthcare
-
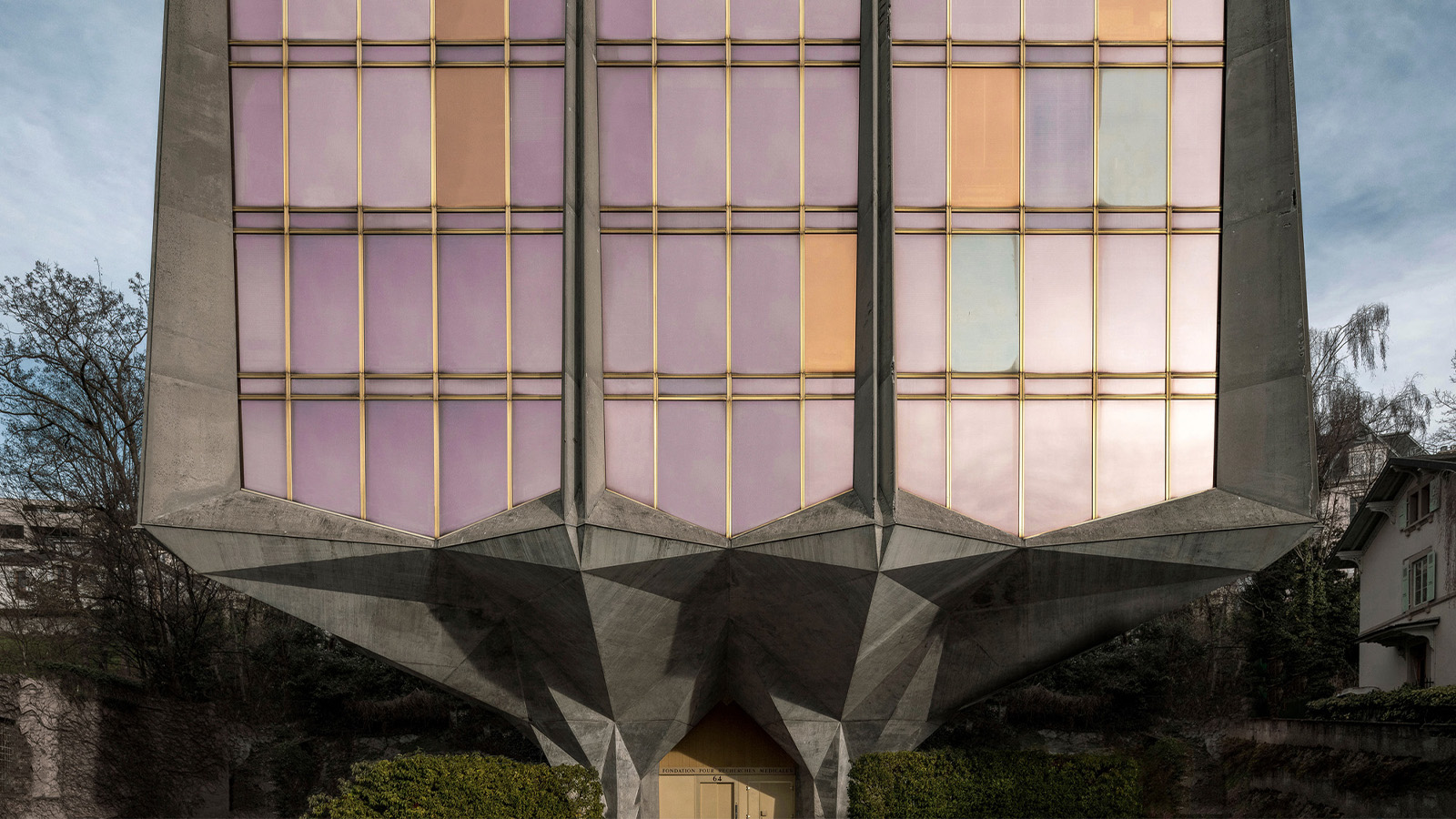 Step inside La Tulipe, a flower-shaped brutalist beauty by Jack Vicajee Bertoli in Geneva
Step inside La Tulipe, a flower-shaped brutalist beauty by Jack Vicajee Bertoli in GenevaSprouting from the ground, nicknamed La Tulipe, the Fondation Pour Recherches Médicales building by Jack Vicajee Bertoli is undergoing a two-phase renovation, under the guidance of Geneva architects Meier + Associé
-
 Remembering Alexandros Tombazis (1939-2024), and the Metabolist architecture of this 1970s eco-pioneer
Remembering Alexandros Tombazis (1939-2024), and the Metabolist architecture of this 1970s eco-pioneerBack in September 2010 (W*138), we explored the legacy and history of Greek architect Alexandros Tombazis, who this month celebrates his 80th birthday.
-
 Sun-drenched Los Angeles houses: modernism to minimalism
Sun-drenched Los Angeles houses: modernism to minimalismFrom modernist residences to riveting renovations and new-build contemporary homes, we tour some of the finest Los Angeles houses under the Californian sun
-
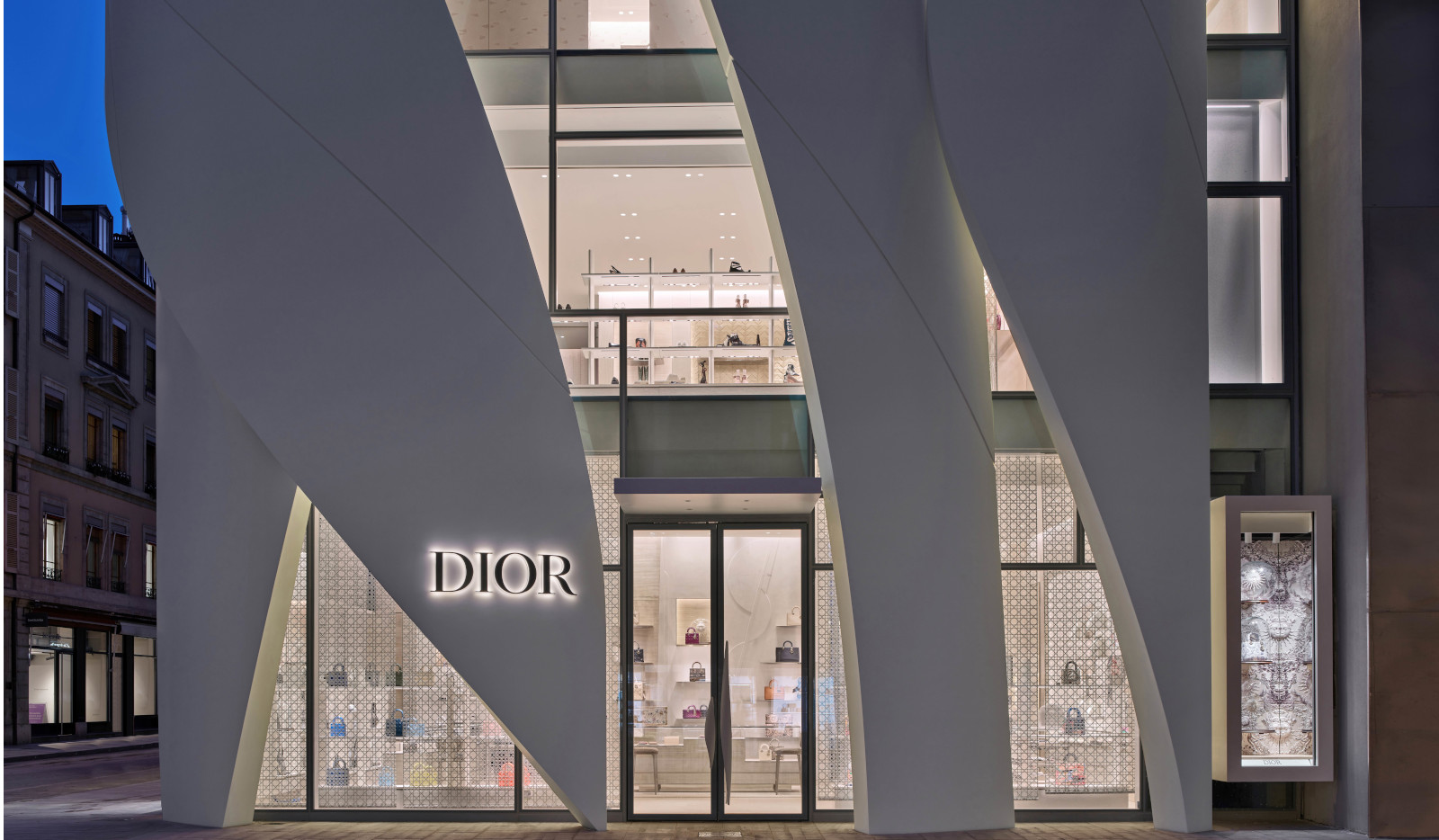 Christian de Portzamparc’s Dior Geneva flagship store dazzles and flows
Christian de Portzamparc’s Dior Geneva flagship store dazzles and flowsDior’s Geneva flagship by French architect Christian de Portzamparc has a brand new, wavy façade that references the fashion designer's original processes using curves, cuts and light
-
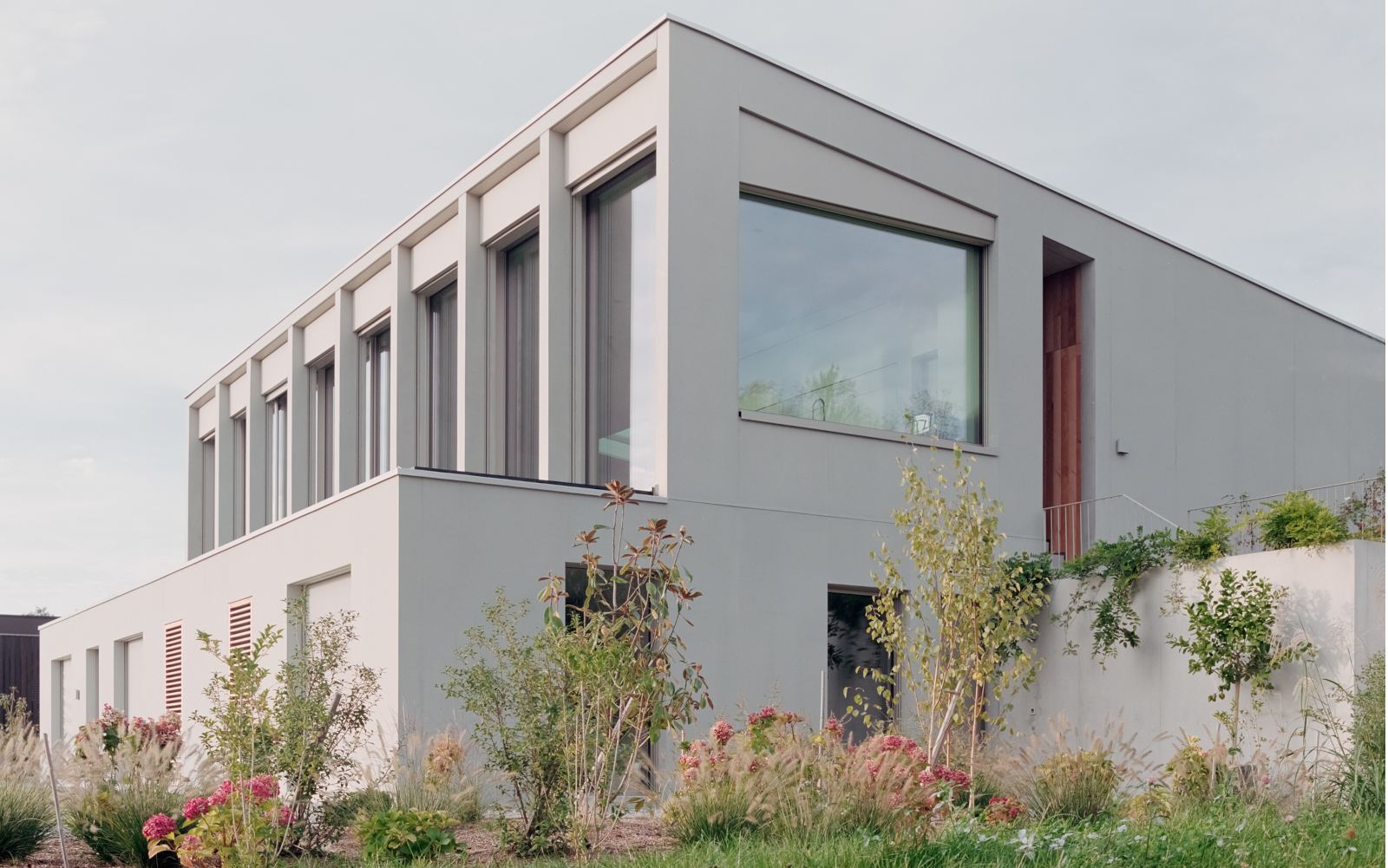 An Uetikon house embraces minimalism, light, and its Swiss lake views
An Uetikon house embraces minimalism, light, and its Swiss lake viewsThis Uetikon home by Pablo Pérez Palacios Arquitectos Asociados (PPAA) sets itself apart from traditional Swiss housing, with a contemporary design that connects with nature