Gensler designs a co-working space for the Stephen Lawrence Centre to empower young people and start-ups
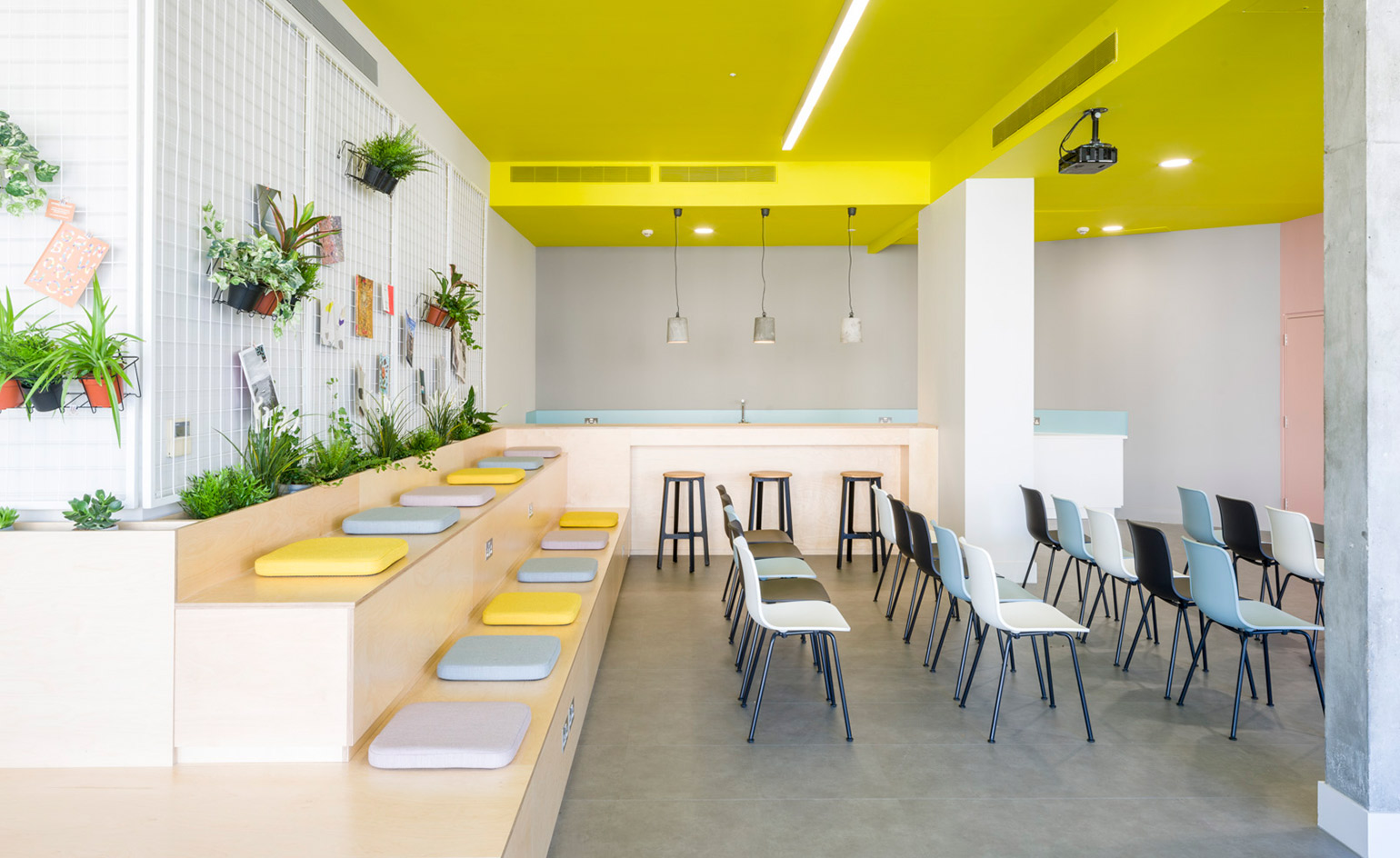
The Stephen Lawrence Charitable Trust has launched a co-working space for start-ups and small businesses working within the built environment in London. Designed by Gensler, the open-plan space is a mindful spot filled with colour and green plants that will inspire and empower its users.
Designated for networking, development and collaboration among emerging architects, designers and creatives, ‘Your Space’ will bring desk and event spaces to members who can choose between flexible or long-term memberships. Users can work across a variety of areas including the members’ studio, the residence space, meeting rooms and an event facility with a roof terrace.
The motivational setting, filled with natural daylight and colour, is designed to fuel collaboration and connectivity. This positive atmosphere manifests the emotional and physical healing process that the Trust has promoted since it was founded 20 years ago after the tragic death of Stephen Lawrence in London in 1993.
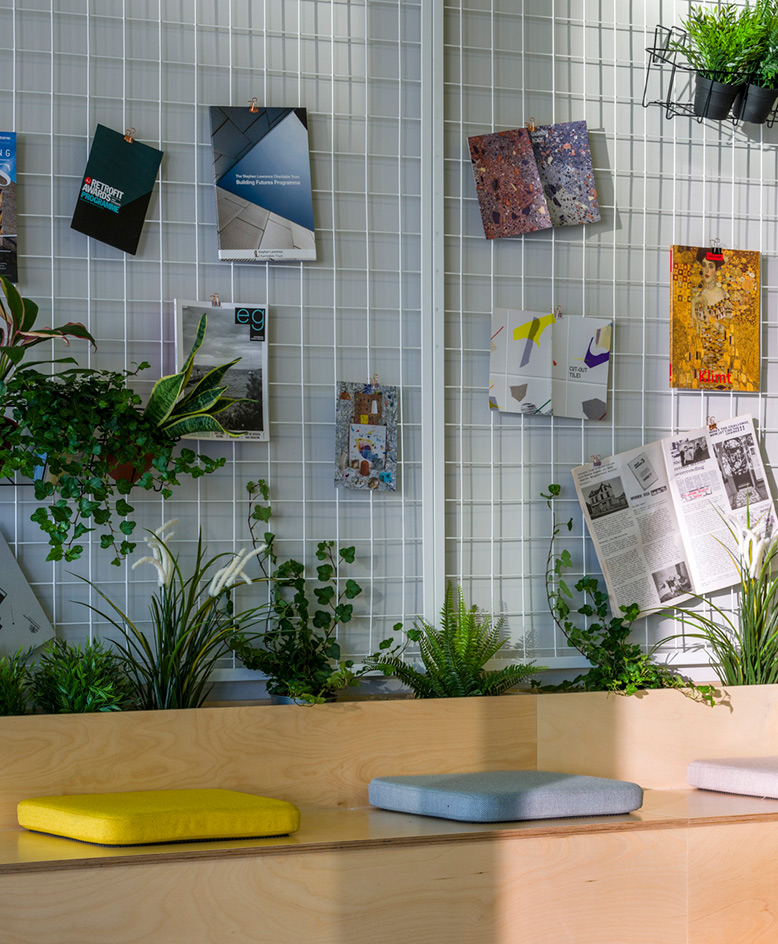
An informal seating area with a metal-framed inspiration board
The centre focuses on the Trust’s work supporting young people from disadvantaged backgrounds aged 13-30. In 2017 alone, the SLCT supported over 2,000 young people through training, mentoring, bursaries and other activities.
The global architecture, design and planning firm, Gensler, donated time and expertise alongside fit-out contractor BW Workplace Experts and branding agency LBA to reimagine space within the existing centre that opened its doors in 2007.
The team reconfigured three floors of the centre, opening space up and evolving its purpose while maintaining the spirit of its aims. Solid walls were replaced with glazed partitions and an upbeat glowing orange colour was painted across the floors, walls and ceilings of the centre, which connects the different spaces together.
See more creative co-working spaces here
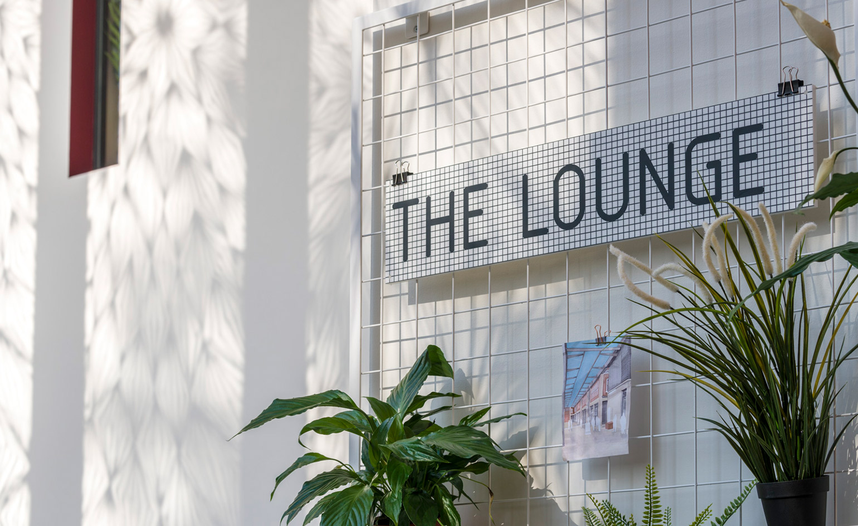
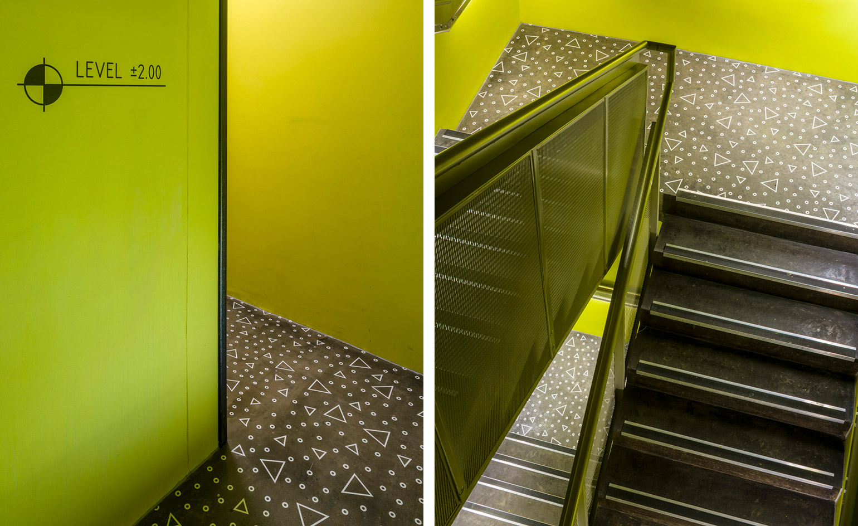
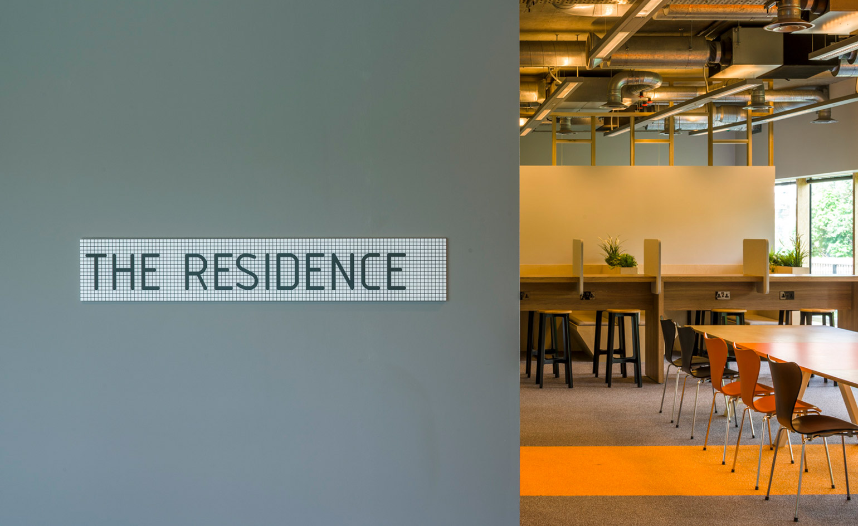
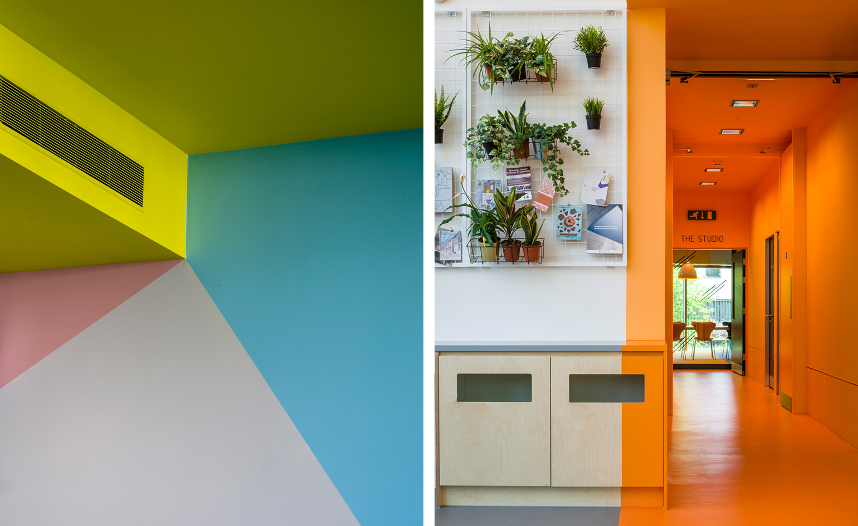

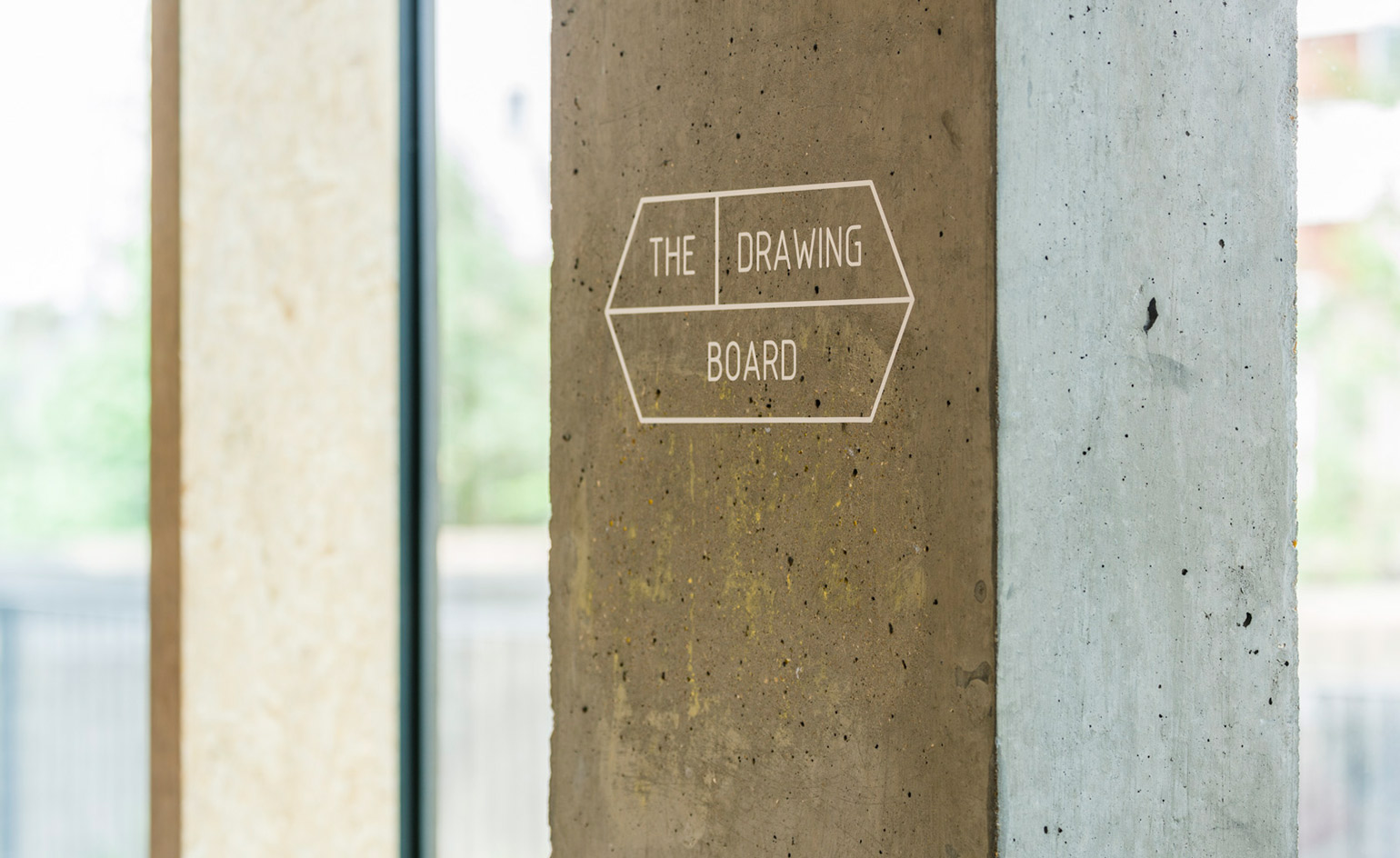
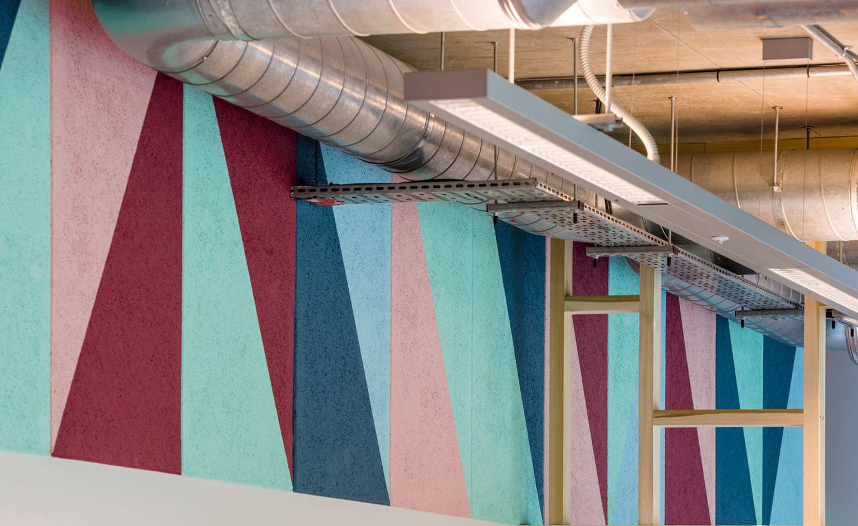
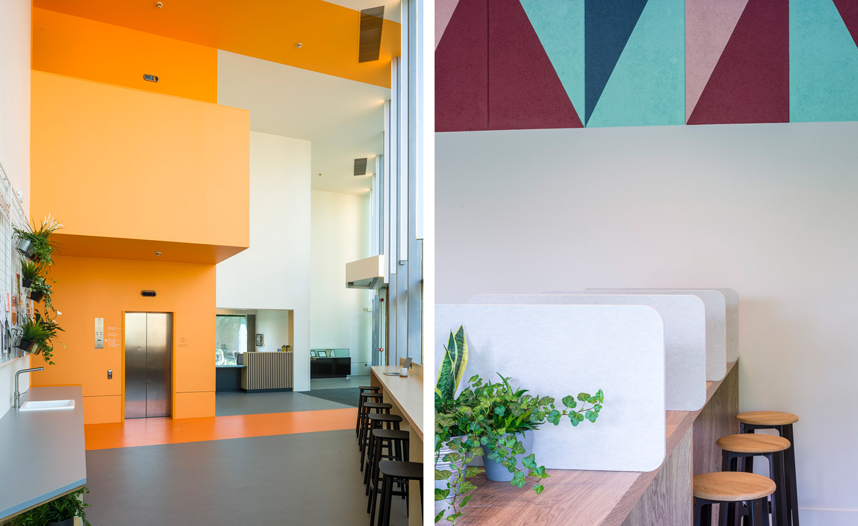
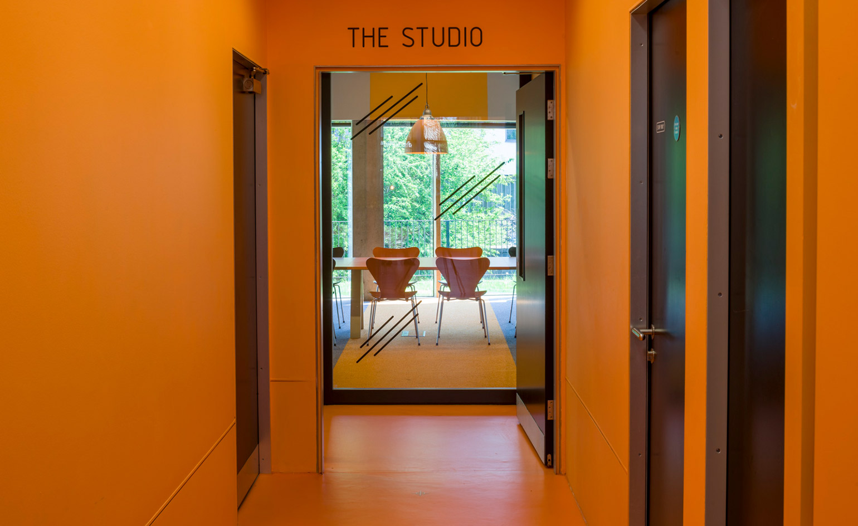
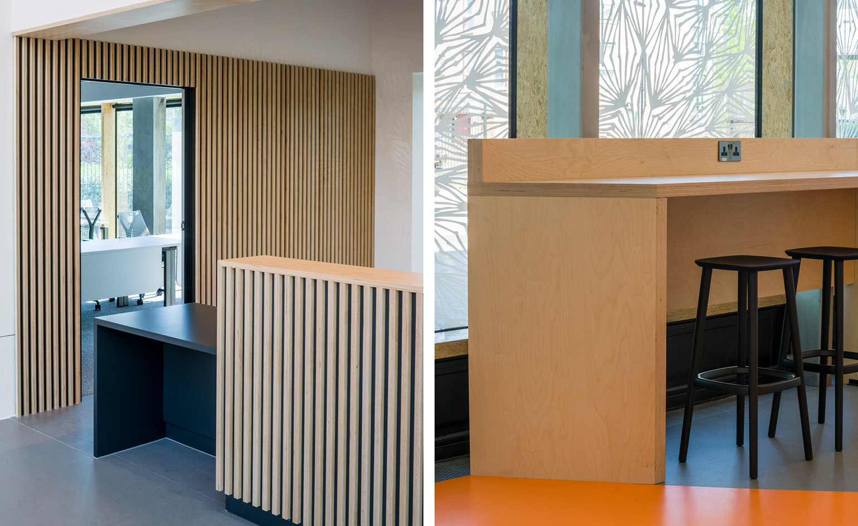
INFORMATION
For more information, visit the Stephen Lawrence Charitable Trust website and the Gensler website
Wallpaper* Newsletter
Receive our daily digest of inspiration, escapism and design stories from around the world direct to your inbox.
Harriet Thorpe is a writer, journalist and editor covering architecture, design and culture, with particular interest in sustainability, 20th-century architecture and community. After studying History of Art at the School of Oriental and African Studies (SOAS) and Journalism at City University in London, she developed her interest in architecture working at Wallpaper* magazine and today contributes to Wallpaper*, The World of Interiors and Icon magazine, amongst other titles. She is author of The Sustainable City (2022, Hoxton Mini Press), a book about sustainable architecture in London, and the Modern Cambridge Map (2023, Blue Crow Media), a map of 20th-century architecture in Cambridge, the city where she grew up.
-
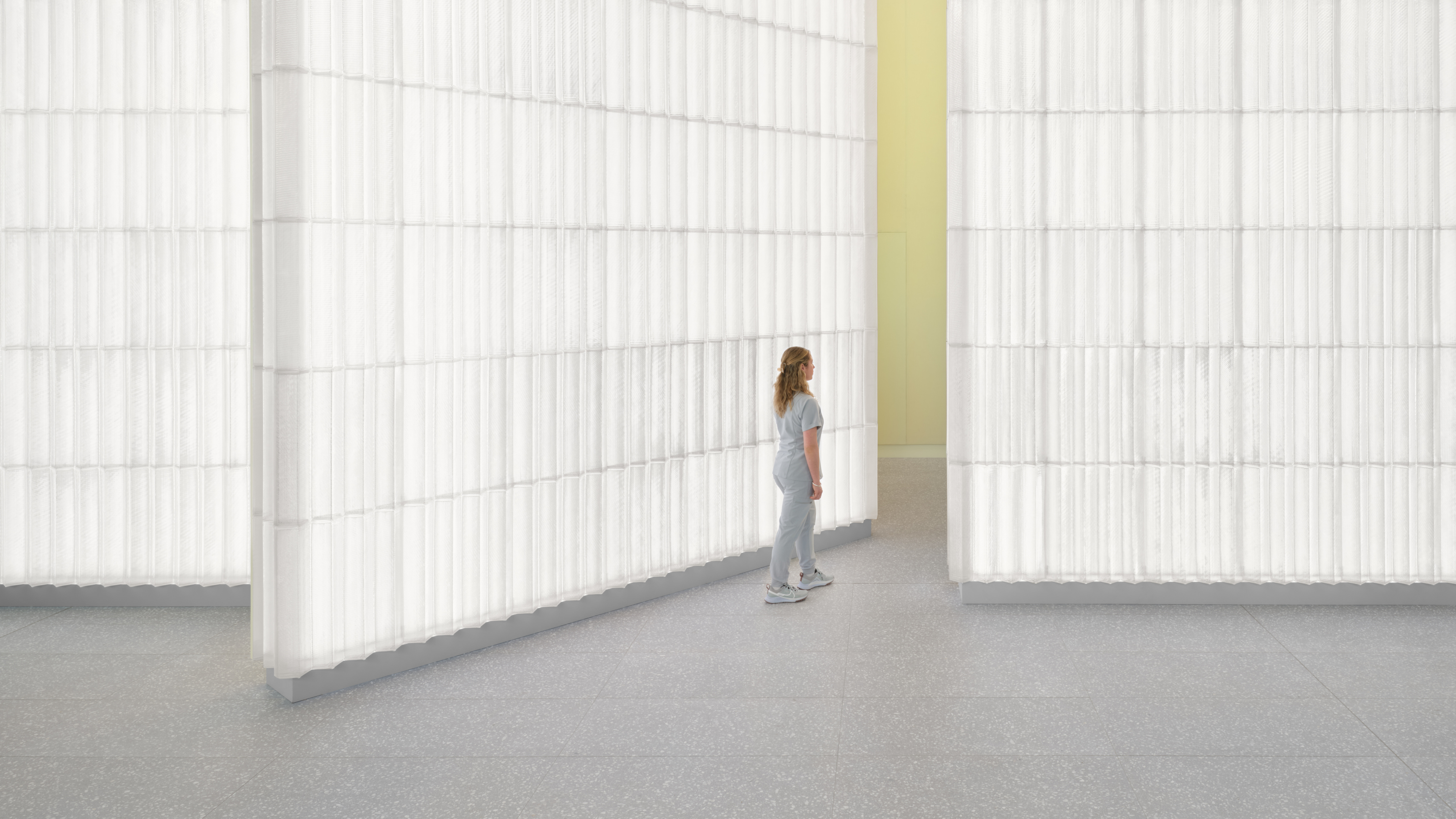 Neko Health expands in London with a new Spitalfields site. We take a scan
Neko Health expands in London with a new Spitalfields site. We take a scanWhat’s it like to experience Neko Health’s ultra-high-tech health scanning system? Wallpaper* went under the laser lights to find out
By Jonathan Bell Published
-
 Everything you need to know about Italy's Lake Maggiore, according to Formafantasma
Everything you need to know about Italy's Lake Maggiore, according to FormafantasmaFrom baroque gardens to panoramic views, Andrea Trimarchi and Simone Farresin show us around this Italian escape
By Sofia de la Cruz Published
-
 In Milan, Rooms Studio examines Georgia’s shifting social landscape
In Milan, Rooms Studio examines Georgia’s shifting social landscapeExpandable tables that reference recent government protests and lamps held together with ‘chewing gum’ feature in the Tbilisi-based studio’s Milan Design Week 2025 installation
By Dan Howarth Published
-
 What is DeafSpace and how can it enhance architecture for everyone?
What is DeafSpace and how can it enhance architecture for everyone?DeafSpace learnings can help create profoundly sense-centric architecture; why shouldn't groundbreaking designs also be inclusive?
By Teshome Douglas-Campbell Published
-
 The dream of the flat-pack home continues with this elegant modular cabin design from Koto
The dream of the flat-pack home continues with this elegant modular cabin design from KotoThe Niwa modular cabin series by UK-based Koto architects offers a range of elegant retreats, designed for easy installation and a variety of uses
By Jonathan Bell Published
-
 Are Derwent London's new lounges the future of workspace?
Are Derwent London's new lounges the future of workspace?Property developer Derwent London’s new lounges – created for tenants of its offices – work harder to promote community and connection for their users
By Emily Wright Published
-
 Showing off its gargoyles and curves, The Gradel Quadrangles opens in Oxford
Showing off its gargoyles and curves, The Gradel Quadrangles opens in OxfordThe Gradel Quadrangles, designed by David Kohn Architects, brings a touch of playfulness to Oxford through a modern interpretation of historical architecture
By Shawn Adams Published
-
 A Norfolk bungalow has been transformed through a deft sculptural remodelling
A Norfolk bungalow has been transformed through a deft sculptural remodellingNorth Sea East Wood is the radical overhaul of a Norfolk bungalow, designed to open up the property to sea and garden views
By Jonathan Bell Published
-
 A new concrete extension opens up this Stoke Newington house to its garden
A new concrete extension opens up this Stoke Newington house to its gardenArchitects Bindloss Dawes' concrete extension has brought a considered material palette to this elegant Victorian family house
By Jonathan Bell Published
-
 A former garage is transformed into a compact but multifunctional space
A former garage is transformed into a compact but multifunctional spaceA multifunctional, compact house by Francesco Pierazzi is created through a unique spatial arrangement in the heart of the Surrey countryside
By Jonathan Bell Published
-
 A 1960s North London townhouse deftly makes the transition to the 21st Century
A 1960s North London townhouse deftly makes the transition to the 21st CenturyThanks to a sensitive redesign by Studio Hagen Hall, this midcentury gem in Hampstead is now a sustainable powerhouse.
By Ellie Stathaki Published