Out of office: creative small talk with Stephen Witherford and William Mann
Bodil Blain, Wallpaper* columnist and founder of Cru Kafé, shares coffee and creative small talk with leading figures from the worlds of art, architecture, design, and fashion. In her interview with Stephen Witherford and William Mann of London-based Witherford Watson Mann architects, the discussion turns to the art of ‘incompleteness’ in architecture. The pair demonstrate how to delicately layer new designs upon 17th century architecture, as seen at the Nevill Holt Theatre, and question how communal living could be pioneered in London today.
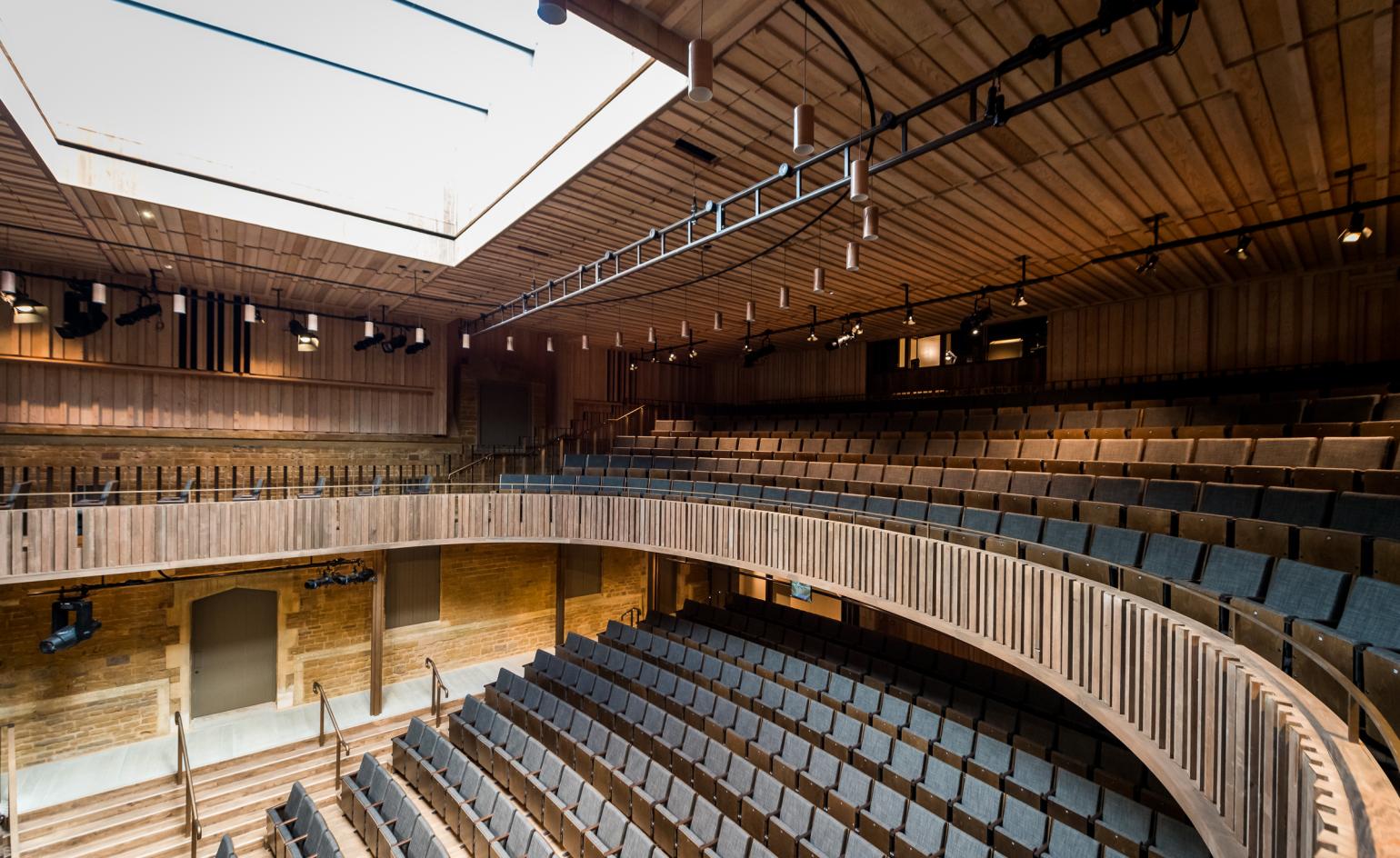
Bodil Blain: How do you take your coffee?
William Mann: One a day will do, strong with hot milk.
Stephen Witherford: I buy beans, I grind them and make it myself. I refuse to go to Starbucks – if I was meeting someone, I’d always meet them in an independent coffee shop. It’s good to support individuality and people trying to do their own thing.
BB: How did it start for you?
SW: The three of us had previously studied together and we were all then working in London. We cooked up this idea where we would meet at some horrible time one morning each week. This was 1997 and London was beginning to change. There hadn’t been any big construction for a long time as we were coming out of a big recession. We took photos, looked at old maps, and tried to understand what had been changing over the centuries. That started a conversation.
BB: What is your creative process like within the firm?
SW: We work together on all projects. One person will tend to lead, but we will work through everything else together. We know our strengths and weaknesses, so when we work together, it’s better.
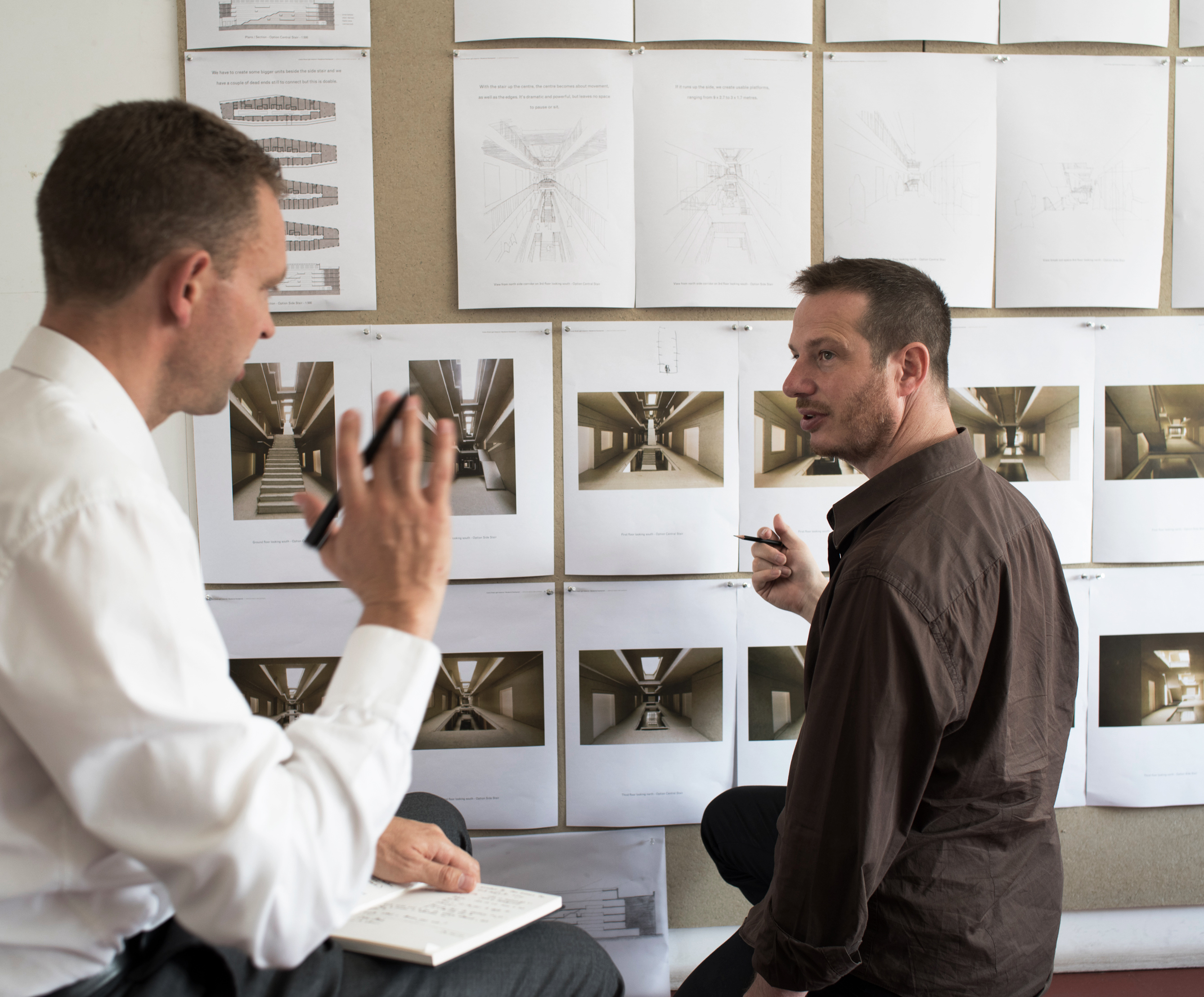
Stephen Witherford (left) and William Mann.
BB: A good artist has a strong enough style for people to recognise, and you have a clear identity – I stumbled across your work visiting Nevill Holt and was struck by its distinctiveness.
SW: That’s interesting, as that’s something that we’ve consciously tried to avoid. We didn’t want to get stuck in one architectural sector, which is what the industry tries to push towards – you work on housing or theatres or hospitals, etc., so people know what to come to you for. We always resisted that. I don’t think expectation of what we might create is clear, especially with the plurality of the projects that we do.
WM: Society changes faster than buildings possibly can. We didn’t start off wanting to fiddle with old buildings, but we quickly realised that there were some progressive clients who wanted to repurpose these existing structures without the need to do away with them.
BB: It’s poetic what you do, and quite like conceptual art. There’s a philosophical question being posed. A lot of what you do has a feeling of incompleteness.
WM: In some ways it is similar to conceptual art, although an artist is quite autonomous, even quite lonely. We’re more like contemporary musicians, working off each other. As for the incompleteness, a building has to be lived in –
SW: – and life is incomplete. When you start with something that exists, it’s impossible to reimagine it completely because it already exists. It’s already got a history and a psychology that it imposes on the project. For our first project for Amnesty International, we joined two old furniture factories that had been built at different times – it was already 70 per cent there.
WM: So much of it is about control, holding back. But the converse is that you could end up turning it into a museum, and that would be deathly.
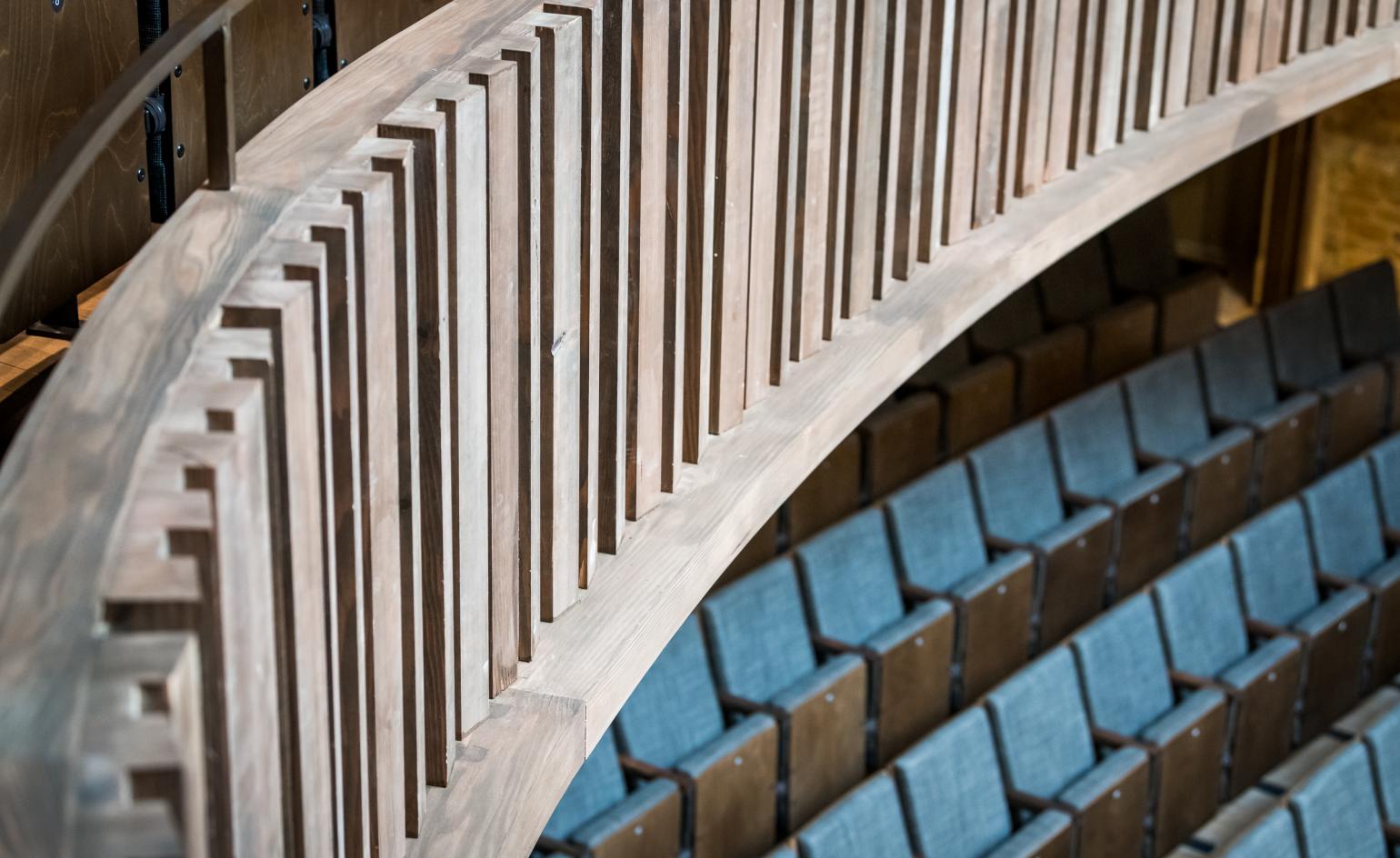
Material details at the Nevill Holt Theatre. The opera theatre is set in a 17th-century stable yard.
BB: Do you consciously pick things that are broken, so you can play on that incompleteness?
WM: French architect Viollet-le-Duc said, ‘The architect finishes what others have started and starts what others will finish.’ We’ve just been finishing what others have started – or not even finishing it, but carrying it on a couple more steps and leaving it unfinished. What’s interesting is how you translate that into new buildings. We can’t build a ruin, but it does need to be open-ended. [Architecture] needs to be ‘completed’ by others in a personal way.
SW: I think by its very nature, it’s not completable. We’ve always been aware of the limits: architecture is never able to complete the circle, it has a life after us.
BB: It feels like there is a strong vein of social responsibility to your work?
SW: We’re always thinking about how our work fits into the city. Our next project is a contemporary almshouse in Southwark for people in social housing. The irony of all the developments we've seen in inner cities over the last 15 years is that, despite creating space for more people, there are more people than ever suffering of loneliness. The idea for this was to make this almshouse a place the public could access, with a large open, communal room with a high ceiling and garden courtyard, south facing, with a lot of light. It will have a cafe, theatre, craft markets and a cookery school where you can make and eat meals together. It is very porous, and perhaps that's something our projects have in common.
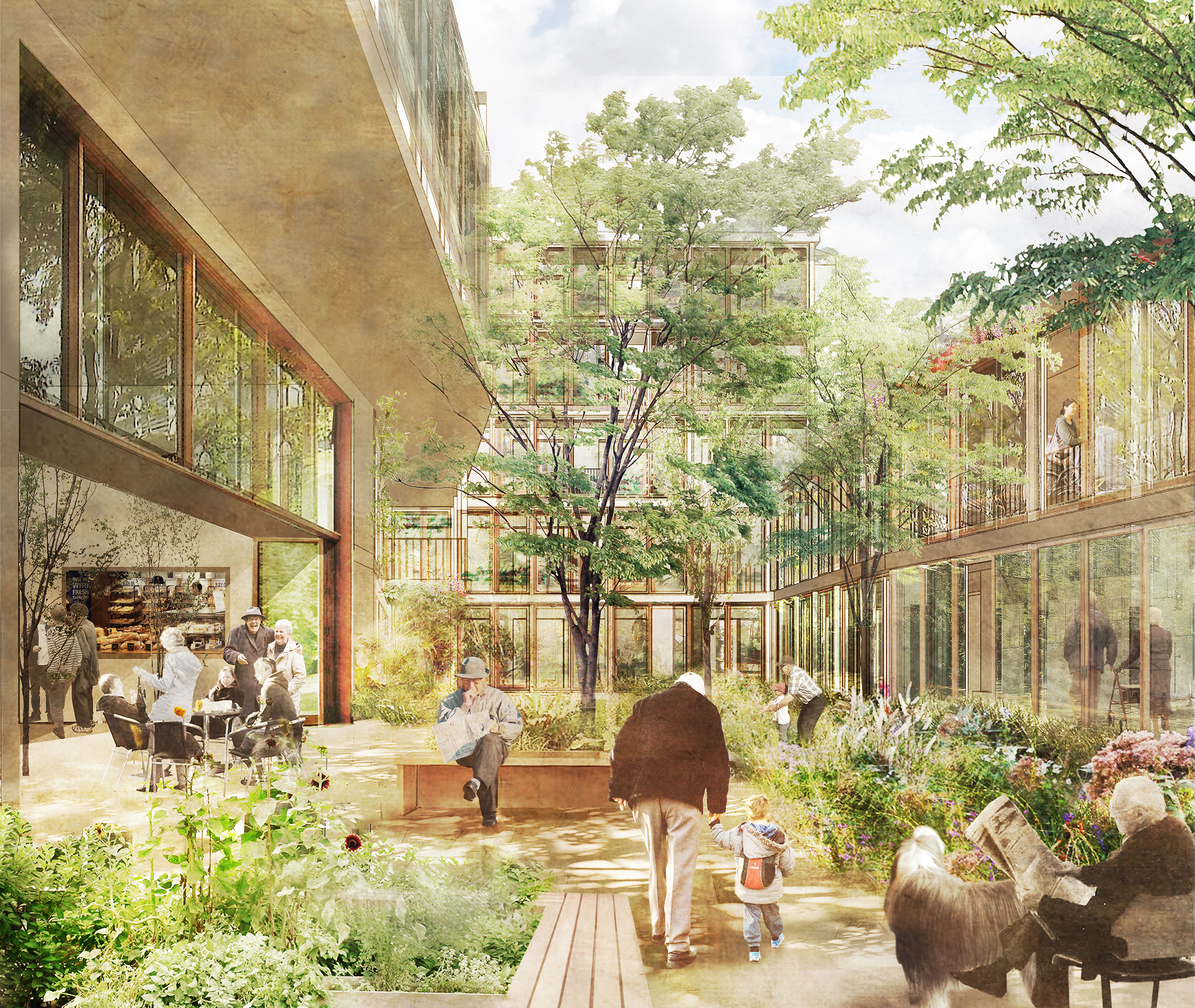
Almshouse, Bermondsey for United St Saviour’s Charity, courtyard, drawing by WWM
WM: The two bedroom apartments in this project are 75 sq m. If we were building standard apartments in London for the commercial sector, we would be building 50 sq m boxes with no storage. That doesn't leave room for change or growth. Trying to design a project centred on living collectively in 21st century London is hard.
SW: For years we’ve been collaborating with architectural writer Ken Worpole. He’s from a generation when Britain was more socially orientated. Now, the idea of living communally in London, building with those concerns, no-one teaches you how to do that anymore. We work with idealistic clients, and they want to build because everything they’ve seen so far, they don't like. They're almost activists, and they want to show there’s an alternative.
WM: They’re posing a question, and we try and help them answer. §
A version of this article appeared in the December 2018 issue of Wallpaper* (W*237)
INFORMATION
For more information, visit the WWM Architects website
Receive our daily digest of inspiration, escapism and design stories from around the world direct to your inbox.
-
 Men’s Fashion Week A/W 2026 is almost here. Here’s what to expect
Men’s Fashion Week A/W 2026 is almost here. Here’s what to expectFrom this season’s roster of Pitti Uomo guest designers to Jonathan Anderson’s sophomore men’s collection at Dior – as well as Véronique Nichanian’s Hermès swansong – everything to look out for at Men’s Fashion Week A/W 2026
-
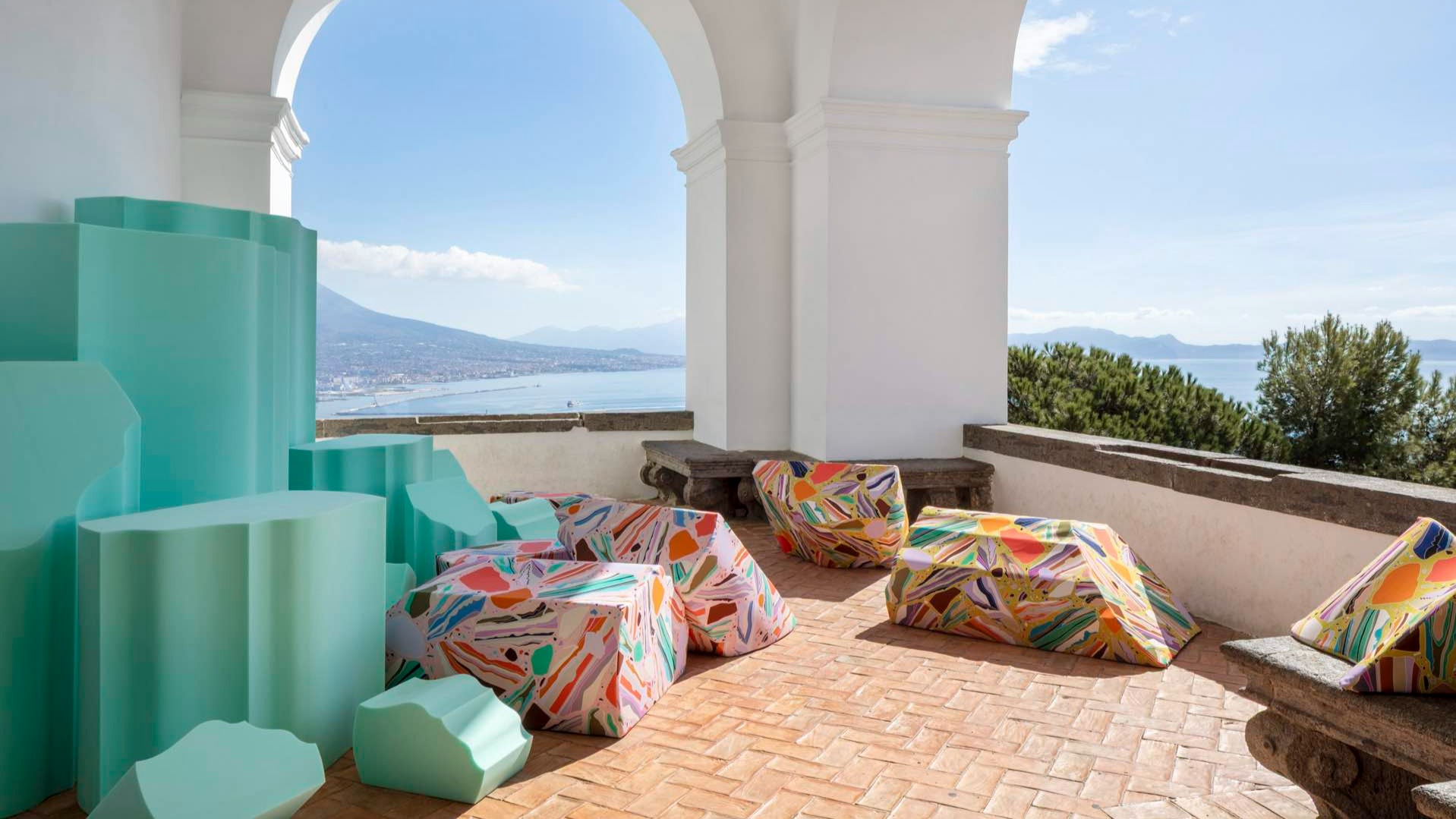 The international design fairs shaping 2026
The international design fairs shaping 2026Passports at the ready as Wallpaper* maps out the year’s best design fairs, from established fixtures to new arrivals.
-
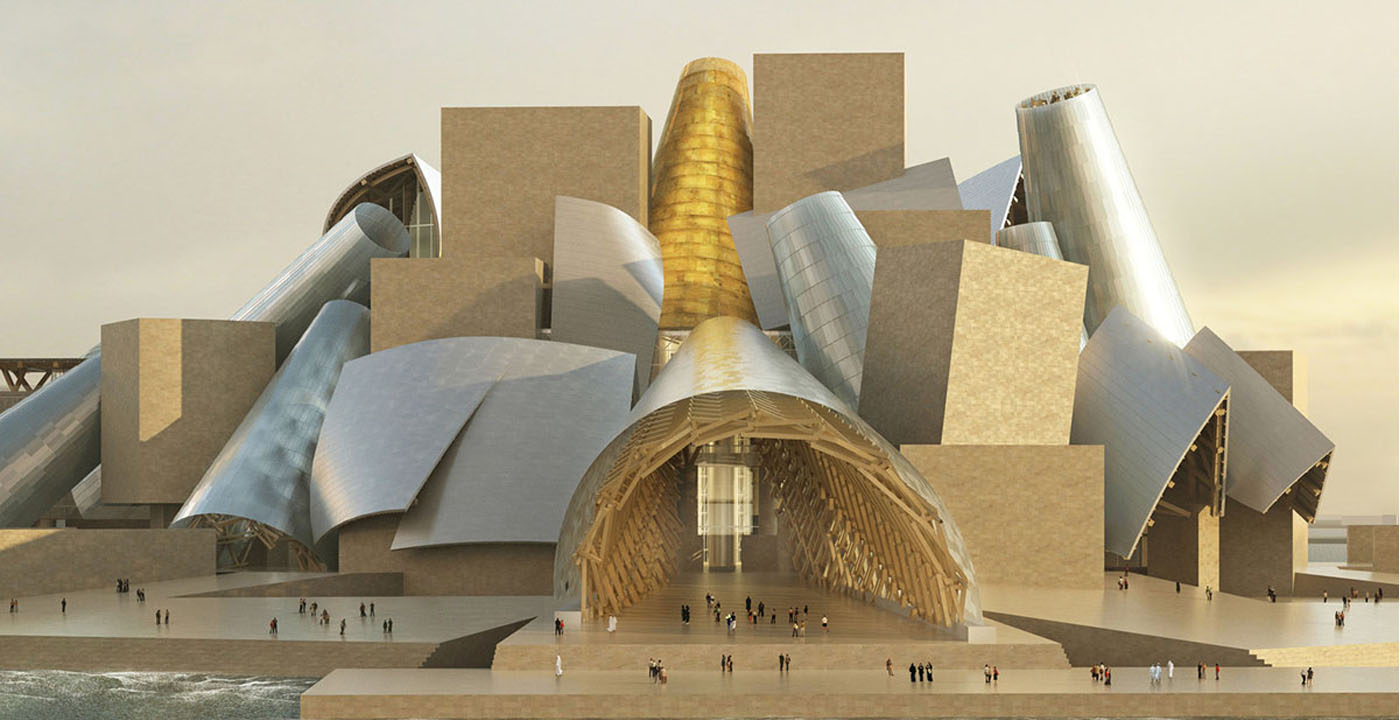 The eight hotly awaited art-venue openings we are most looking forward to in 2026
The eight hotly awaited art-venue openings we are most looking forward to in 2026With major new institutions gearing up to open their doors, it is set to be a big year in the art world. Here is what to look out for
-
 Step inside this perfectly pitched stone cottage in the Scottish Highlands
Step inside this perfectly pitched stone cottage in the Scottish HighlandsA stone cottage transformed by award-winning Glasgow-based practice Loader Monteith reimagines an old dwelling near Inverness into a cosy contemporary home
-
 This curved brick home by Flawk blends quiet sophistication and playful details
This curved brick home by Flawk blends quiet sophistication and playful detailsDistilling developer Flawk’s belief that architecture can be joyful, precise and human, Runda brings a curving, sculptural form to a quiet corner of north London
-
 A compact Scottish home is a 'sunny place,' nestled into its thriving orchard setting
A compact Scottish home is a 'sunny place,' nestled into its thriving orchard settingGrianan (Gaelic for 'sunny place') is a single-storey Scottish home by Cameron Webster Architects set in rural Stirlingshire
-
 Porthmadog House mines the rich seam of Wales’ industrial past at the Dwyryd estuary
Porthmadog House mines the rich seam of Wales’ industrial past at the Dwyryd estuaryStröm Architects’ Porthmadog House, a slate and Corten steel seaside retreat in north Wales, reinterprets the area’s mining and ironworking heritage
-
 Arbour House is a north London home that lies low but punches high
Arbour House is a north London home that lies low but punches highArbour House by Andrei Saltykov is a low-lying Crouch End home with a striking roof structure that sets it apart
-
 A former agricultural building is transformed into a minimal rural home by Bindloss Dawes
A former agricultural building is transformed into a minimal rural home by Bindloss DawesZero-carbon design meets adaptive re-use in the Tractor Shed, a stripped-back house in a country village by Somerset architects Bindloss Dawes
-
 RIBA House of the Year 2025 is a ‘rare mixture of sensitivity and boldness’
RIBA House of the Year 2025 is a ‘rare mixture of sensitivity and boldness’Topping the list of seven shortlisted homes, Izat Arundell’s Hebridean self-build – named Caochan na Creige – is announced as the RIBA House of the Year 2025
-
 In addition to brutalist buildings, Alison Smithson designed some of the most creative Christmas cards we've seen
In addition to brutalist buildings, Alison Smithson designed some of the most creative Christmas cards we've seenThe architect’s collection of season’s greetings is on show at the Roca London Gallery, just in time for the holidays