Steven Holl Architects unveils the REACH at Kennedy Center in Washington
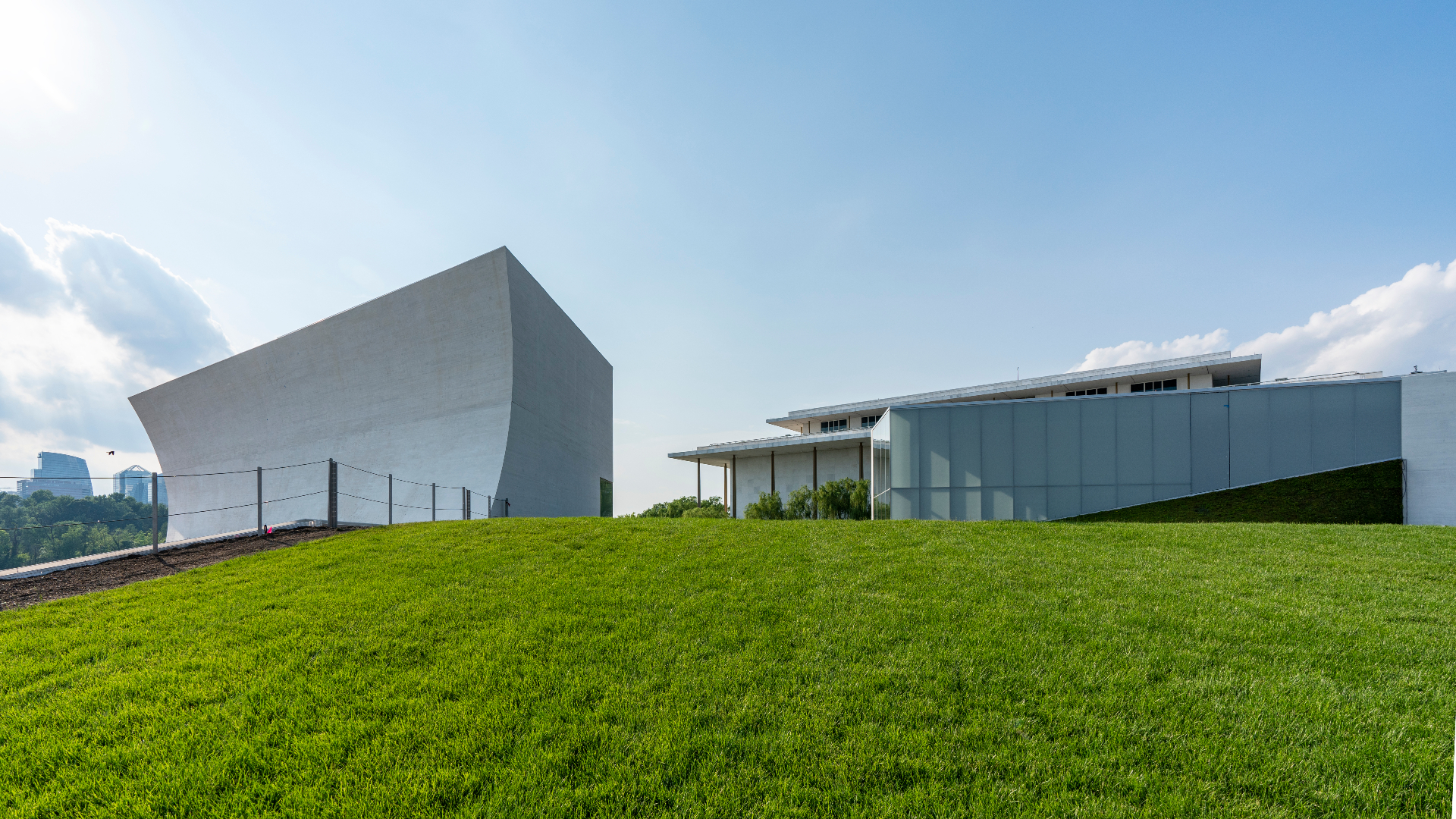
The Kennedy Center for the Performing Arts seeks to strengthen its position as a key cultural hub for the city of Washington, D.C., with the opening of a new expansion by Steven Holl Architects (SHA) with BNIM. Dubbed the REACH – as it aims to ‘renew, experience, activate, create, and honour' John F. Kennedy’s memory – the addition provides the Kennedy Center with 72,000 sq ft of extra interior space in the form of much-needed rehearsal studios and informal, intimate performance venues.
Three pavilions rise above the two sub-grade levels, with a publicly accessible lawn, Ginkgo grove and reflecting pool between them, designed by Hollander Design Landscape Architects, to reflect choreographed seasonality. A new bridge extends the REACH’s metaphor across Rock Creek Parkway, drawing pedestrians into the 4.6-acre campus to encourage citywide exposure to the arts.
The bridge is part of an effort to increase accessibility to the challenging Kennedy Center site, which is bordered on three sides by a highway, an on-ramp, and a parkway overlooking the Potomac River. Yet for all of that potential disruption, combined with flight traffic in and out of Washington’s Reagan National Airport, the riverside pavilions offer scenic views uninterrupted by outside noise.
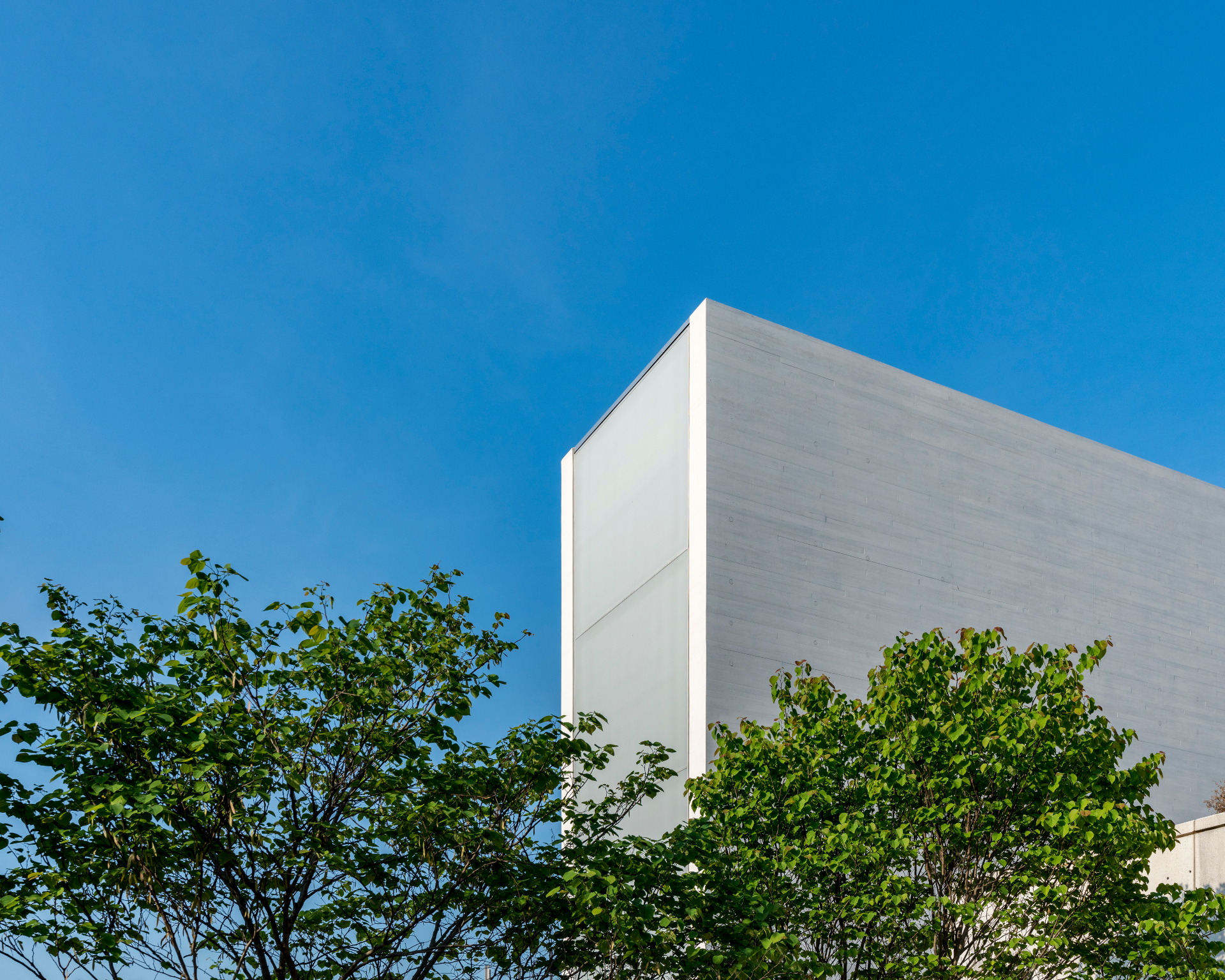
Within several of the performance and rehearsal spaces, a new form of acoustic wall, which SHA calls ‘crinkle concrete', embeds peaks and valleys into the wall surfaces to minimize parallel surfaces that would cause unwelcome echoes. Developed in-house by architects Chris McVoy and Garrick Ambrose, this type of concrete relies on pounded metal to be coated in rubber, which then serves as the formwork for the concrete walls – all of which are also structural, making them both performative and performance friendly.
From the original, 1971 Edward Durrell Stone building, visitors to the REACH will enter a welcome pavilion. Its double-height lobby reduces to a low-ceilinged hall before releasing into a soaring space that Steven Holl describes as the Skylight pavilion, which features a Carlo Scarpa-esque moment in its northwest corner, and a southern wall that curves inward as it descends, meeting the ground with glass that follows the same bend.
‘The experiential aspect kind of overrides the intellectual, because a five-year-old needs to be able to walk into a building — like a five-year-old can listen to a piece of music — and become inspired by it', Holl says. ‘My ideas about the phenomenological aspect of architecture have always been a theoretical backbone of my work. And so I'm very proud that this project unifies all those things, but in a very much more important site and circumstance than I've ever worked'.
The Kennedy Center plans to open the REACH with a 16-day arts festival in September, featuring performances by local singers, dancers, musicians, and comedians. Many of these and future shows will be simulcast via projection onto the exterior of one of the pavilions, welcoming members of the public to become an impromptu audience in the REACH’s new outdoor venue.
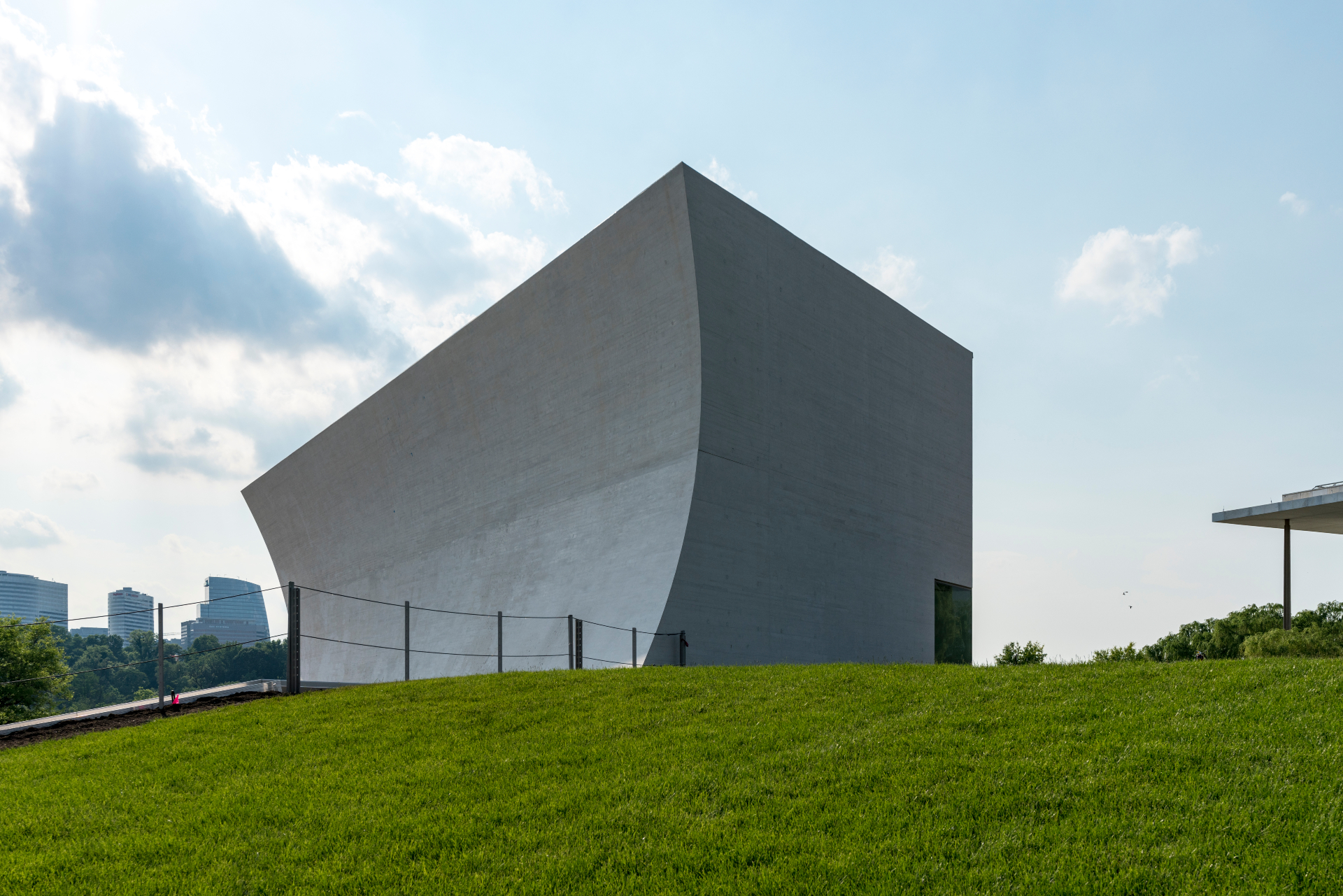
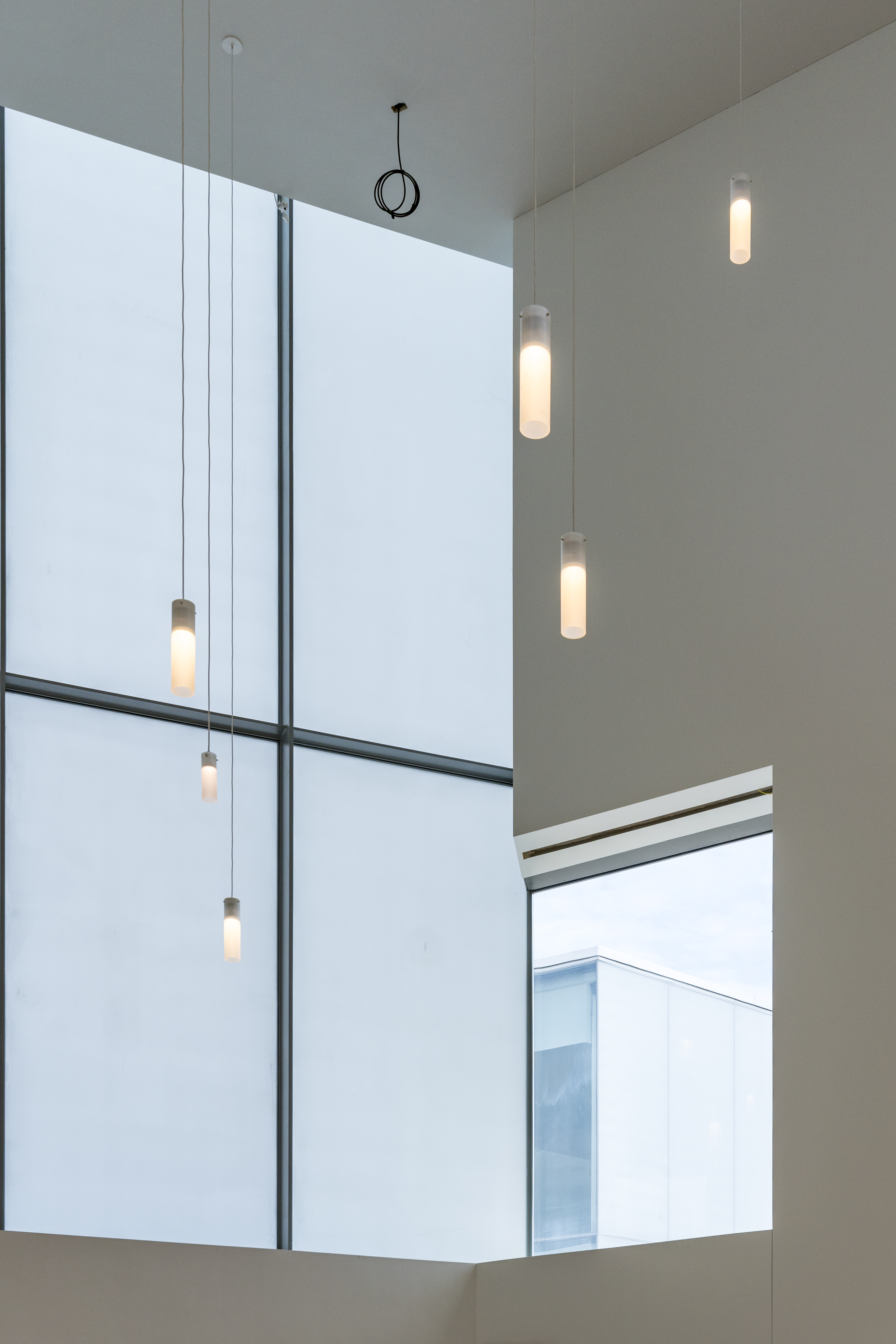
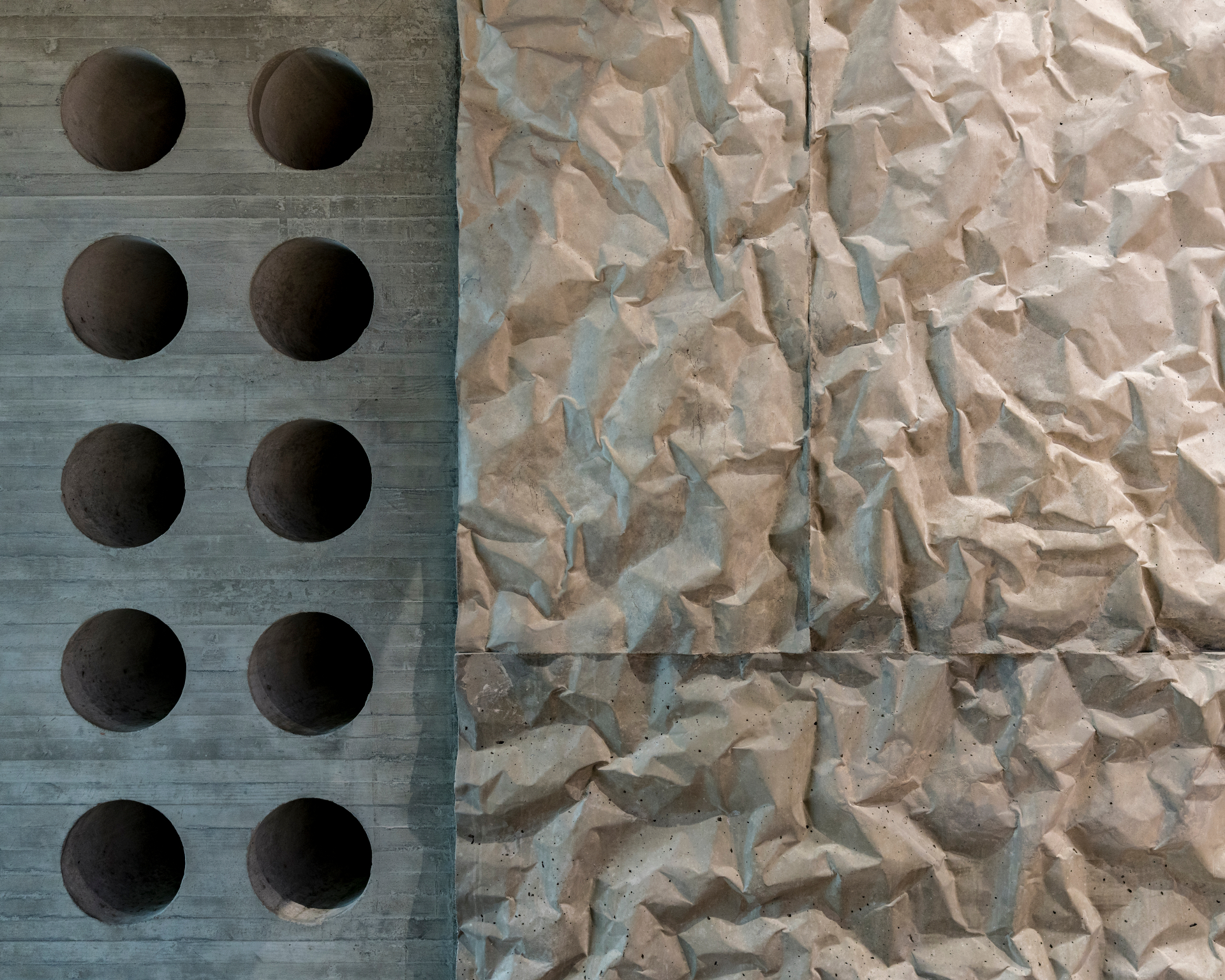
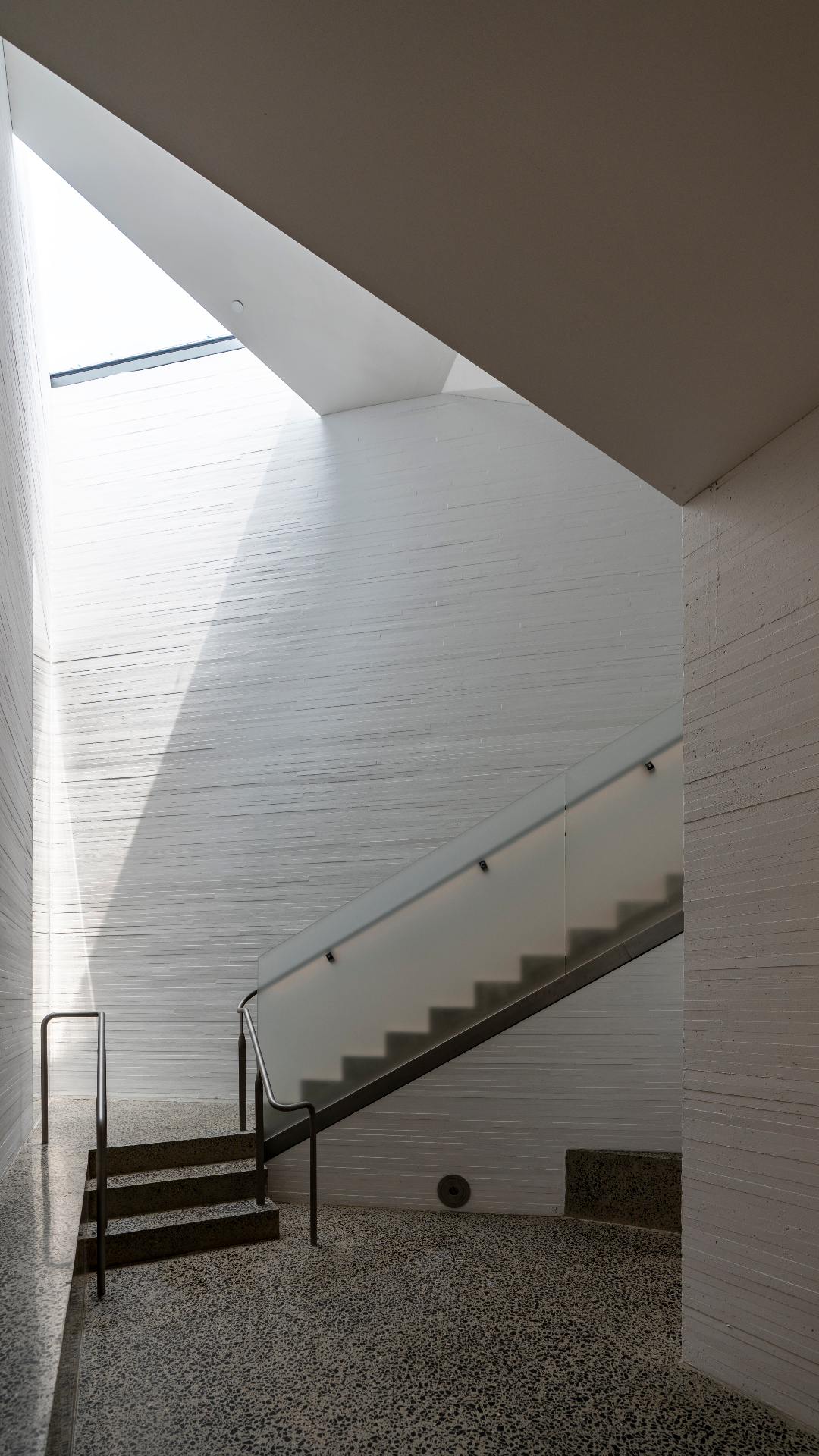

INFORMATION
For more information visit the Steven Holl Architects website
Wallpaper* Newsletter
Receive our daily digest of inspiration, escapism and design stories from around the world direct to your inbox.
-
 Sotheby’s is auctioning a rare Frank Lloyd Wright lamp – and it could fetch $5 million
Sotheby’s is auctioning a rare Frank Lloyd Wright lamp – and it could fetch $5 millionThe architect's ‘Double-Pedestal’ lamp, which was designed for the Dana House in 1903, is hitting the auction block 13 May at Sotheby's.
By Anna Solomon
-
 Naoto Fukasawa sparks children’s imaginations with play sculptures
Naoto Fukasawa sparks children’s imaginations with play sculpturesThe Japanese designer creates an intuitive series of bold play sculptures, designed to spark children’s desire to play without thinking
By Danielle Demetriou
-
 Japan in Milan! See the highlights of Japanese design at Milan Design Week 2025
Japan in Milan! See the highlights of Japanese design at Milan Design Week 2025At Milan Design Week 2025 Japanese craftsmanship was a front runner with an array of projects in the spotlight. Here are some of our highlights
By Danielle Demetriou
-
 This minimalist Wyoming retreat is the perfect place to unplug
This minimalist Wyoming retreat is the perfect place to unplugThis woodland home that espouses the virtues of simplicity, containing barely any furniture and having used only three materials in its construction
By Anna Solomon
-
 We explore Franklin Israel’s lesser-known, progressive, deconstructivist architecture
We explore Franklin Israel’s lesser-known, progressive, deconstructivist architectureFranklin Israel, a progressive Californian architect whose life was cut short in 1996 at the age of 50, is celebrated in a new book that examines his work and legacy
By Michael Webb
-
 A new hilltop California home is rooted in the landscape and celebrates views of nature
A new hilltop California home is rooted in the landscape and celebrates views of natureWOJR's California home House of Horns is a meticulously planned modern villa that seeps into its surrounding landscape through a series of sculptural courtyards
By Jonathan Bell
-
 The Frick Collection's expansion by Selldorf Architects is both surgical and delicate
The Frick Collection's expansion by Selldorf Architects is both surgical and delicateThe New York cultural institution gets a $220 million glow-up
By Stephanie Murg
-
 Remembering architect David M Childs (1941-2025) and his New York skyline legacy
Remembering architect David M Childs (1941-2025) and his New York skyline legacyDavid M Childs, a former chairman of architectural powerhouse SOM, has passed away. We celebrate his professional achievements
By Jonathan Bell
-
 The upcoming Zaha Hadid Architects projects set to transform the horizon
The upcoming Zaha Hadid Architects projects set to transform the horizonA peek at Zaha Hadid Architects’ future projects, which will comprise some of the most innovative and intriguing structures in the world
By Anna Solomon
-
 Frank Lloyd Wright’s last house has finally been built – and you can stay there
Frank Lloyd Wright’s last house has finally been built – and you can stay thereFrank Lloyd Wright’s final residential commission, RiverRock, has come to life. But, constructed 66 years after his death, can it be considered a true ‘Wright’?
By Anna Solomon
-
 Heritage and conservation after the fires: what’s next for Los Angeles?
Heritage and conservation after the fires: what’s next for Los Angeles?In the second instalment of our 'Rebuilding LA' series, we explore a way forward for historical treasures under threat
By Mimi Zeiger