Metal head: Steven Holl completes University of Iowa’s zinc-clad Visual Arts Building
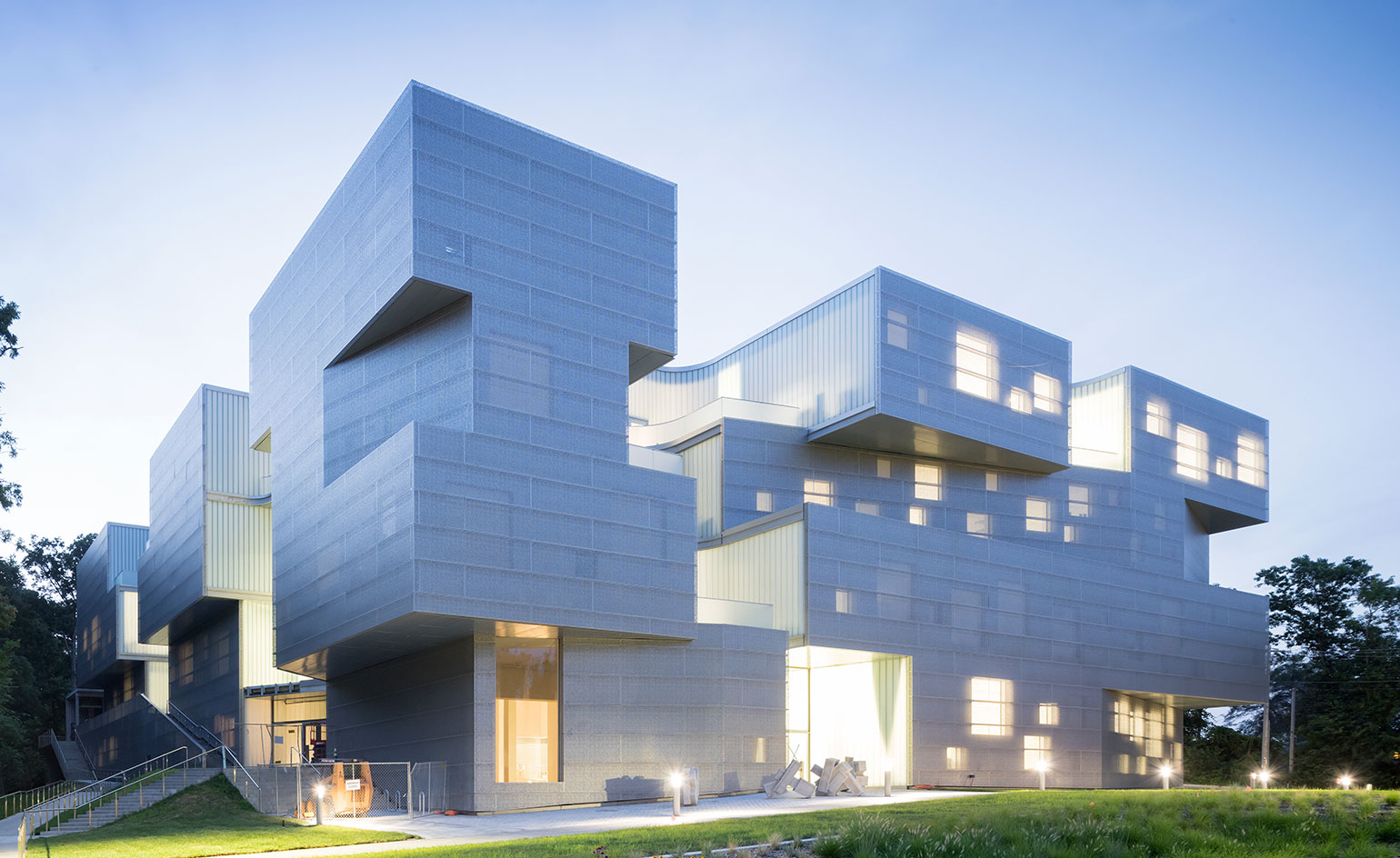
Following his acclaimed School of Art & Art History opening in 2006, Steven Holl returns to the University of Iowa with one more project – the school’s brand new Visual Arts Building. Located right next to the Art & Art History departments, Visuals Arts was designed to sit in harmony with its older sibling.
The campus’ latest addition – and home to the departments of ceramics, sculpture, metals, photography, printmaking and 3D multimedia – spans four levels of student and staff studios, offices and gallery space. The sleek new building replaced an existing one that previously housed those departments, but was damaged by floodwaters in 2008.
Enter New York-based Holl and his team, who crafted a confident new design for the school. A strong three-dimensional composition of stacked concrete-frame boxes creates a carefully articulated façade of interlinked volumes, as well as seven courtyards. These, together with several minimalist square openings that dot the façades, ensure plenty of natural light and ventilation inside, bringing sunlight deep into the structure's generous floorplates. The perforated Rheinzink (zinc) cladding also works to this end. At the same time, its pattern adds texture to the external appearance and lends the building its cool, steely grey hue.
Inside, a clean white interior matched with polished concrete floors is structured around a system of interlocking ramps and staircases that forms the building’s main circulation system. Featuring generous landings and occasionally opening up to lounge areas, the ‘stairs are shaped to encourage meeting, interaction and discussion’, explain the architects.
Translucent curved walls flood the studios with soft light, also marking the courtyard areas with a beacon-style quality and creating a subtle shadow play against the patterned zinc panel theme that continues inside.
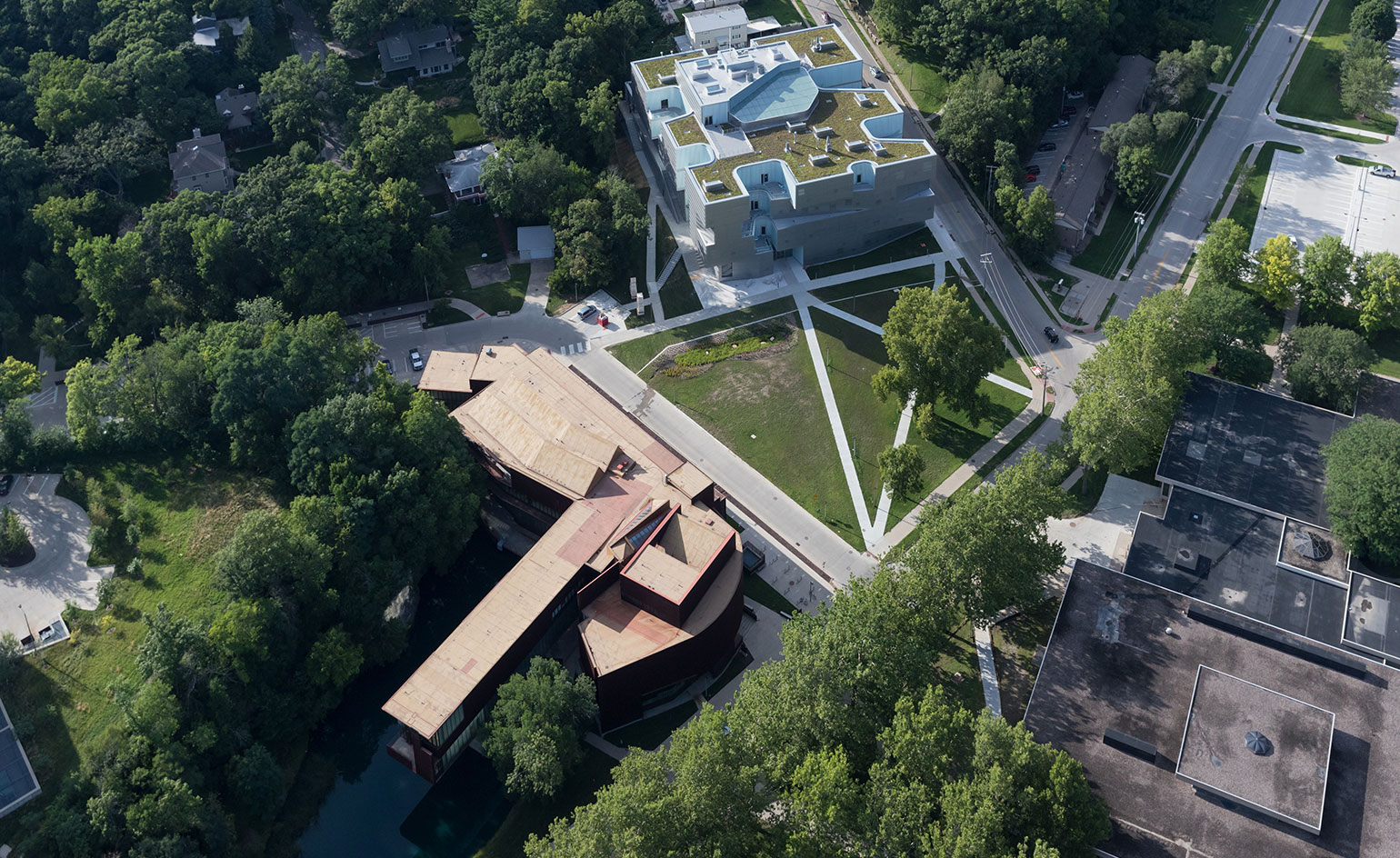
The zinc-clad structure sits right next to the architect's 2006 Art & Art History building
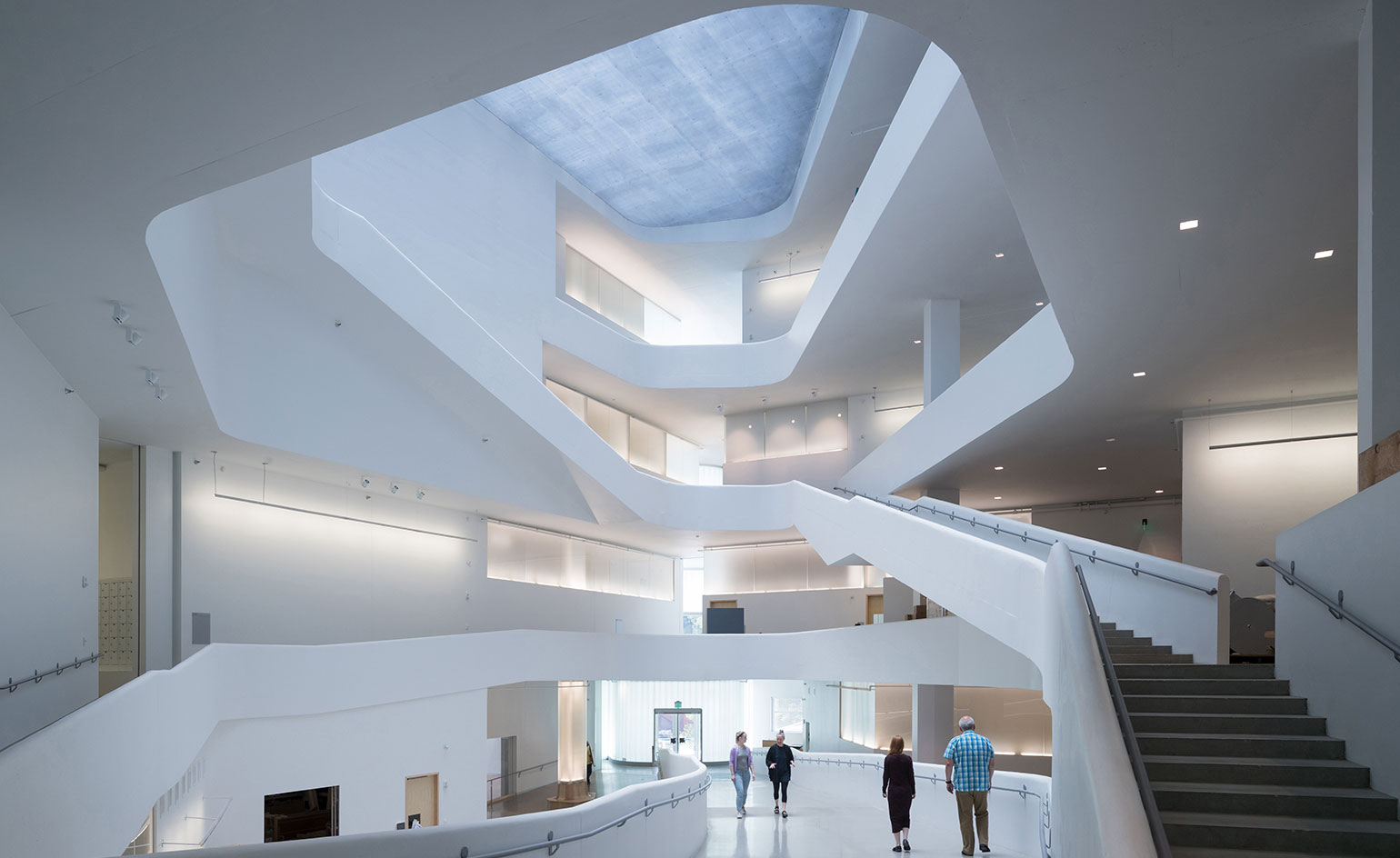
Inside, the structure's interlocking volumes create open air pockets that bring light deep into the floorplates
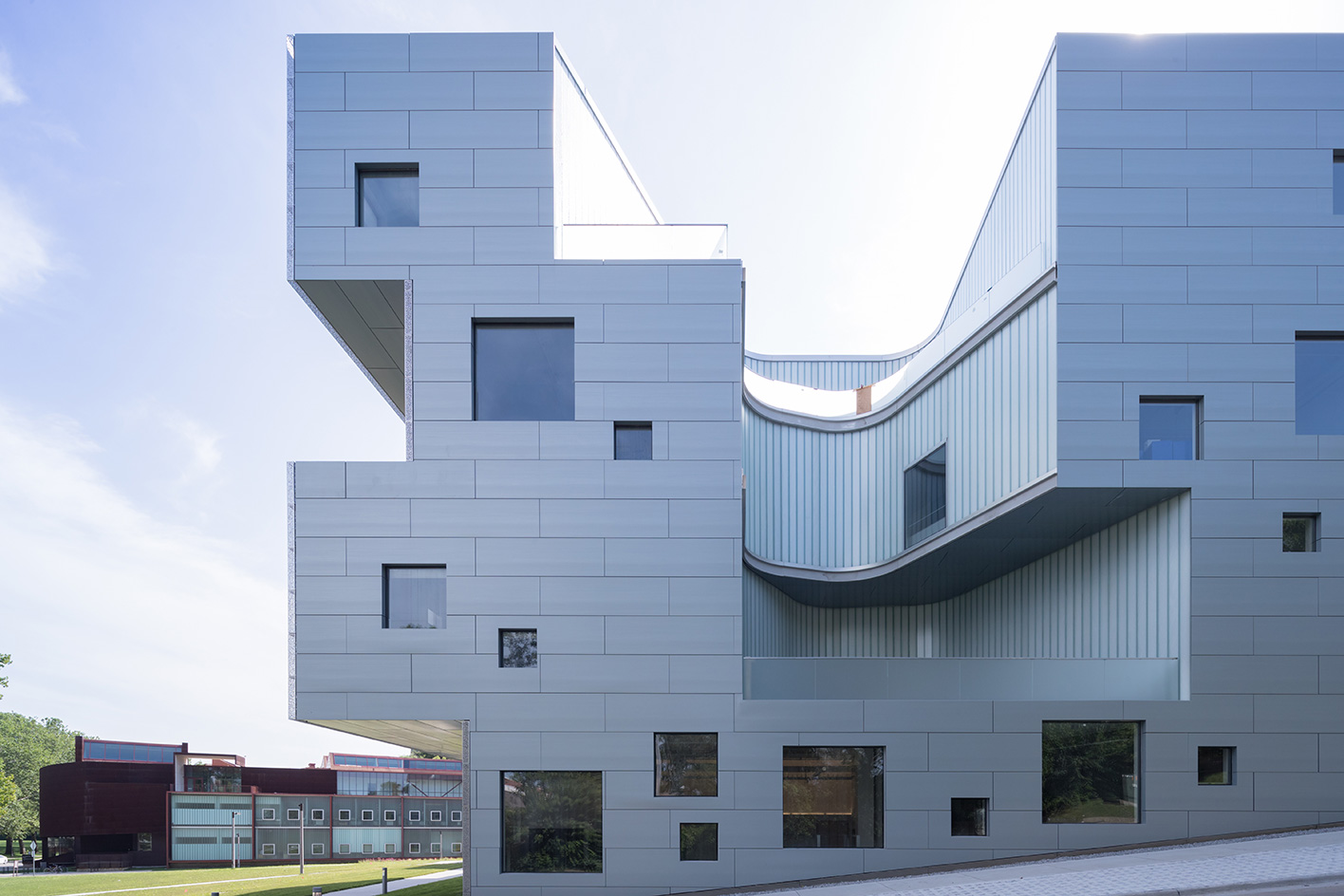
The several minimalist square openings that dot the façades ensure plenty of natural light and ventilation inside
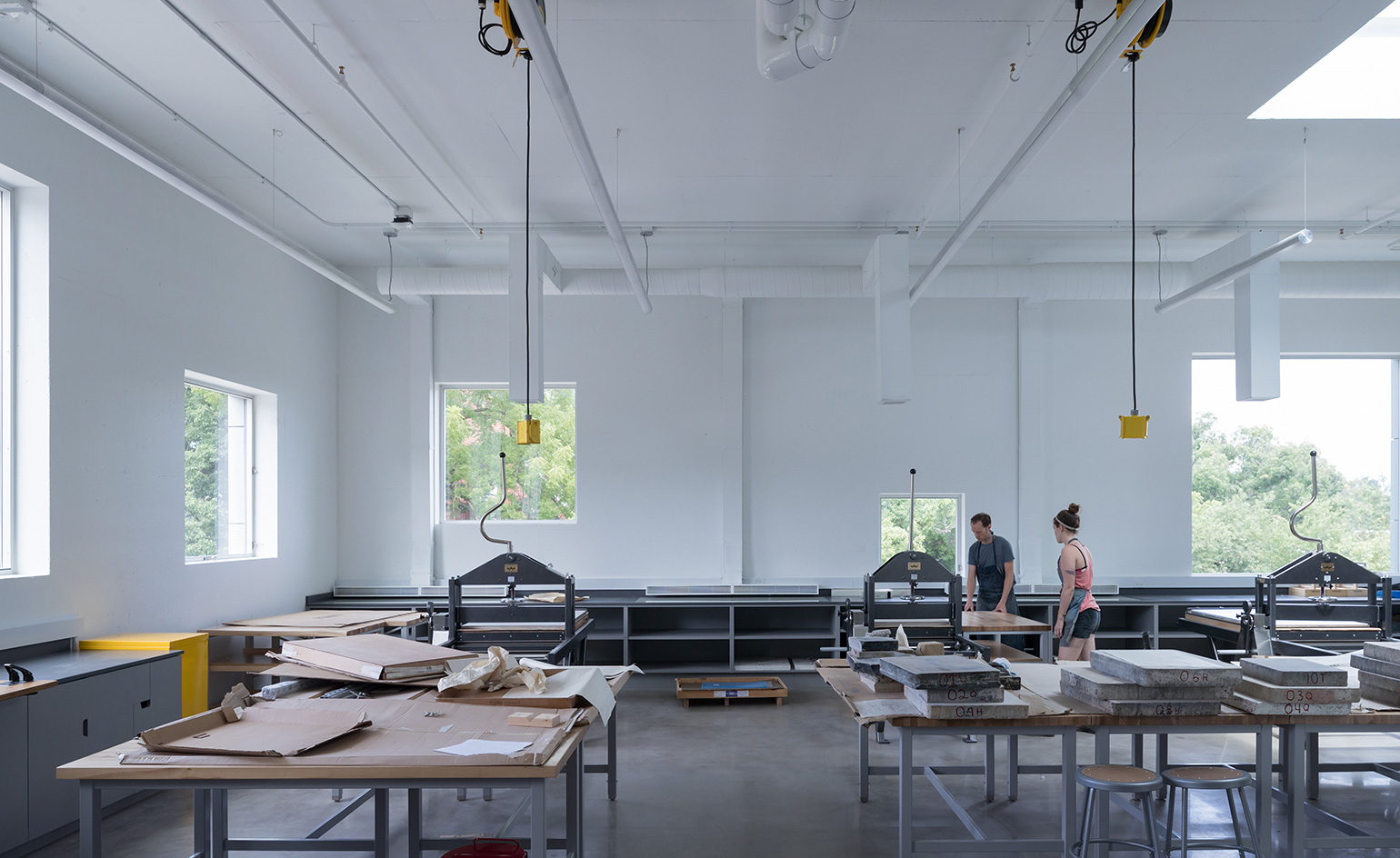
Holl created a clean white interior matched with polished concrete floors
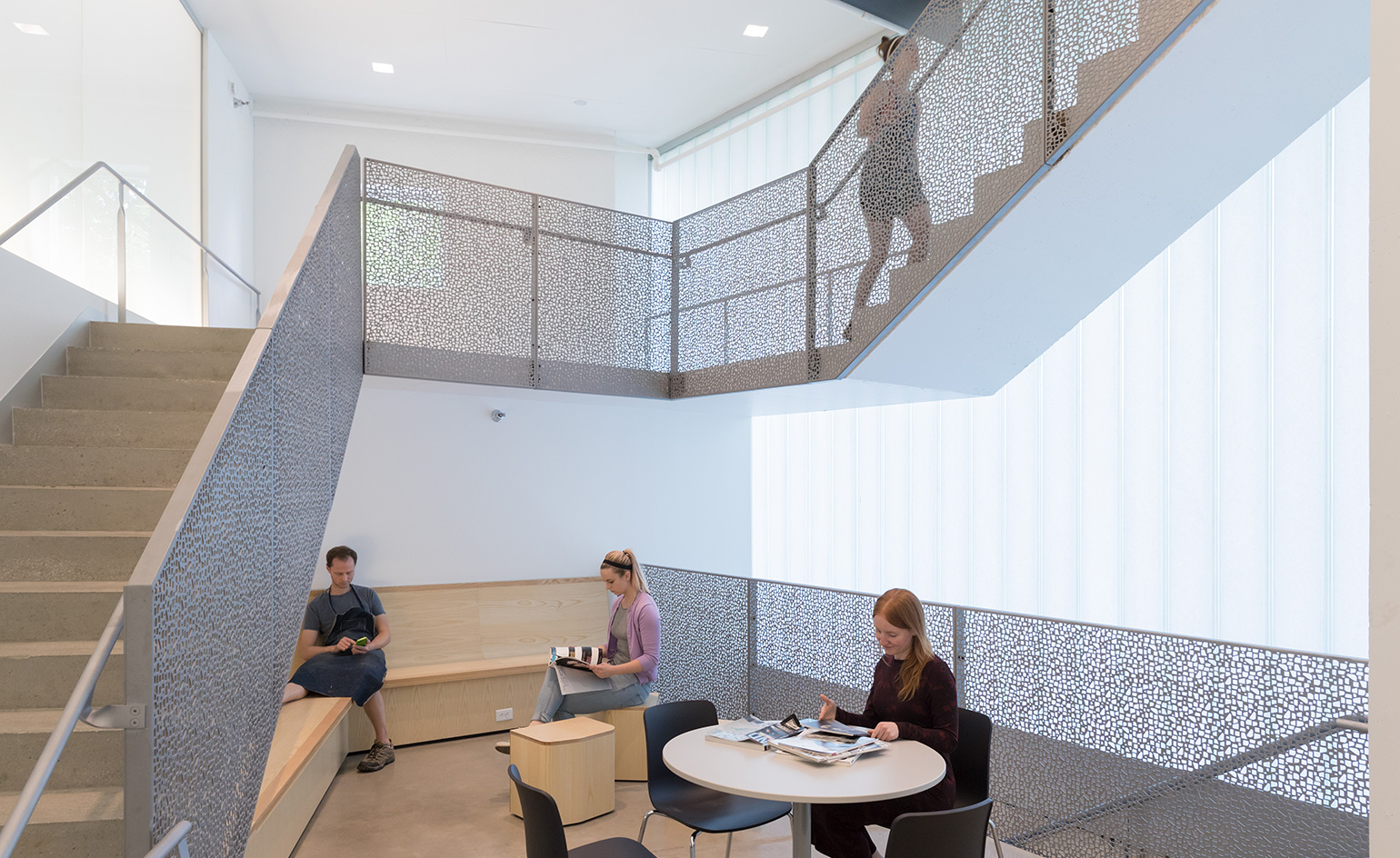
Featuring generous landings and occasionally opening up to lounge areas, the ‘stairs are shaped to encourage meeting, interaction and discussion’, explain the architects
INFORMATION
For more information, visit the Steven Holl Architectse website
Wallpaper* Newsletter
Receive our daily digest of inspiration, escapism and design stories from around the world direct to your inbox.
Ellie Stathaki is the Architecture & Environment Director at Wallpaper*. She trained as an architect at the Aristotle University of Thessaloniki in Greece and studied architectural history at the Bartlett in London. Now an established journalist, she has been a member of the Wallpaper* team since 2006, visiting buildings across the globe and interviewing leading architects such as Tadao Ando and Rem Koolhaas. Ellie has also taken part in judging panels, moderated events, curated shows and contributed in books, such as The Contemporary House (Thames & Hudson, 2018), Glenn Sestig Architecture Diary (2020) and House London (2022).
-
 Japan in Milan! See the highlights of Japanese design at Milan Design Week 2025
Japan in Milan! See the highlights of Japanese design at Milan Design Week 2025At Milan Design Week 2025 Japanese craftsmanship was a front runner with an array of projects in the spotlight. Here are some of our highlights
By Danielle Demetriou
-
 Tour the best contemporary tea houses around the world
Tour the best contemporary tea houses around the worldCelebrate the world’s most unique tea houses, from Melbourne to Stockholm, with a new book by Wallpaper’s Léa Teuscher
By Léa Teuscher
-
 ‘Humour is foundational’: artist Ella Kruglyanskaya on painting as a ‘highly questionable’ pursuit
‘Humour is foundational’: artist Ella Kruglyanskaya on painting as a ‘highly questionable’ pursuitElla Kruglyanskaya’s exhibition, ‘Shadows’ at Thomas Dane Gallery, is the first in a series of three this year, with openings in Basel and New York to follow
By Hannah Silver
-
 This minimalist Wyoming retreat is the perfect place to unplug
This minimalist Wyoming retreat is the perfect place to unplugThis woodland home that espouses the virtues of simplicity, containing barely any furniture and having used only three materials in its construction
By Anna Solomon
-
 We explore Franklin Israel’s lesser-known, progressive, deconstructivist architecture
We explore Franklin Israel’s lesser-known, progressive, deconstructivist architectureFranklin Israel, a progressive Californian architect whose life was cut short in 1996 at the age of 50, is celebrated in a new book that examines his work and legacy
By Michael Webb
-
 A new hilltop California home is rooted in the landscape and celebrates views of nature
A new hilltop California home is rooted in the landscape and celebrates views of natureWOJR's California home House of Horns is a meticulously planned modern villa that seeps into its surrounding landscape through a series of sculptural courtyards
By Jonathan Bell
-
 The Frick Collection's expansion by Selldorf Architects is both surgical and delicate
The Frick Collection's expansion by Selldorf Architects is both surgical and delicateThe New York cultural institution gets a $220 million glow-up
By Stephanie Murg
-
 Remembering architect David M Childs (1941-2025) and his New York skyline legacy
Remembering architect David M Childs (1941-2025) and his New York skyline legacyDavid M Childs, a former chairman of architectural powerhouse SOM, has passed away. We celebrate his professional achievements
By Jonathan Bell
-
 The upcoming Zaha Hadid Architects projects set to transform the horizon
The upcoming Zaha Hadid Architects projects set to transform the horizonA peek at Zaha Hadid Architects’ future projects, which will comprise some of the most innovative and intriguing structures in the world
By Anna Solomon
-
 Frank Lloyd Wright’s last house has finally been built – and you can stay there
Frank Lloyd Wright’s last house has finally been built – and you can stay thereFrank Lloyd Wright’s final residential commission, RiverRock, has come to life. But, constructed 66 years after his death, can it be considered a true ‘Wright’?
By Anna Solomon
-
 Heritage and conservation after the fires: what’s next for Los Angeles?
Heritage and conservation after the fires: what’s next for Los Angeles?In the second instalment of our 'Rebuilding LA' series, we explore a way forward for historical treasures under threat
By Mimi Zeiger