Check matte: Steven Holl creates a glowing Maggie’s Centre in London
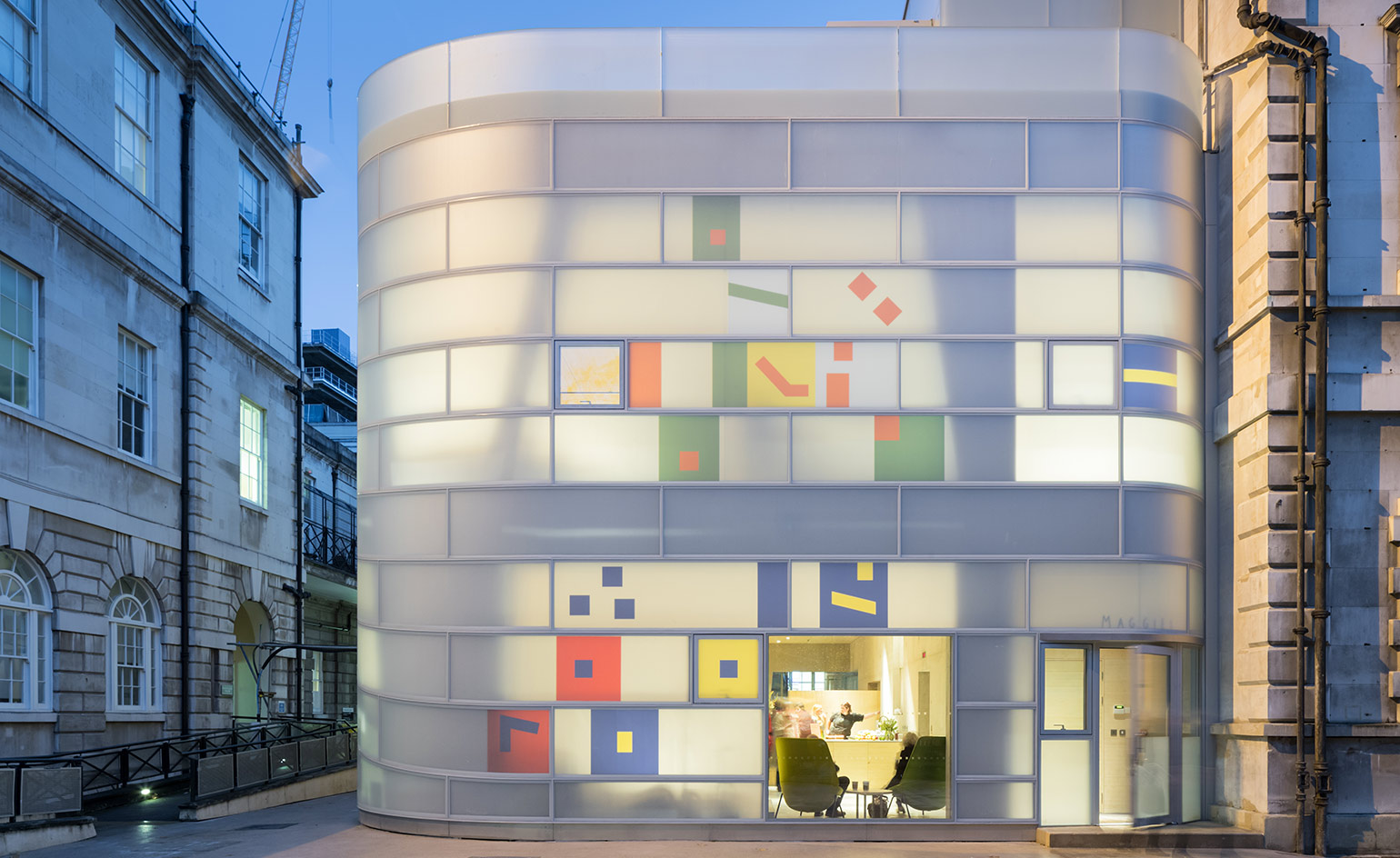
When New York-based architect Steven Holl started piecing together ideas for the newest Maggie’s cancer care centre at St Bartholomew’s Hospital, he knew that the structure was going to form a pivotal part of a much longer story. Adjacent to the 18th-century stone building by architect James Gibbs, the design of Maggie’s Centre Barts reveals a softened, translucent exterior in the day in contrast with its lantern like state at night; an intentional feature that Holl says distinguishes the care centre from the medieval structures that surround it.
Inspired by the musical notation in existence at the time the hospital was founded in 1123, the three-storey vertical design mimics the stretch and fluidity of the musical staff against five horizontal lines. The nonlinear elements of shape-notes, represented by coloured glass, connect the new structure to the history on which it stands. Selected for his ability to manipulate the use of light, Holl wants the Maggie’s Centre Barts to create a dialogue for future generations as he believes how we design today has a place amongst historical work.
Following the conceptual framework of a ‘vessel within a vessel within a vessel’, Holl constructed the enclosure using glass, concrete and bamboo. Opposed to the dominance of shiny glass buildings, Holl created a matte exterior using Okalux edged glass. By cutting a single pane into two, Holl invented a 21st-century illusion of original stained glass by positioning a coloured film between the Okalux panels.
Straw-like fibres imitating the qualities of polar bear hair were slotted between the singular pane cut in two, creating a textured opaqueness from the outside. With a gently sloped concrete staircase spiralling the interior perimeter of the building, the bamboo panelling is highlighted throughout the interior. From the inside the reflection of the steel lined exterior parallels the rhythmic rotation of the interior, utilising the textured opaqueness of the glass to soften the cement. By allowing only the direct sunlight and coined shadows from the Gibbs building to enter the building, there is a sense of seclusion and mindfulness within.
With limited vision of the hospital, the Maggie’s Centre Barts opens those living with cancer to the west facing rooftop garden designed by Darren Hawkes, an aspect that puts into proximity only trees and vacant sky. Insularly structured, the protection and autonomy that the building strives to infiltrate in those living with cancer illustrates why architects like Holl continue to push the boundaries of what design can achieve.
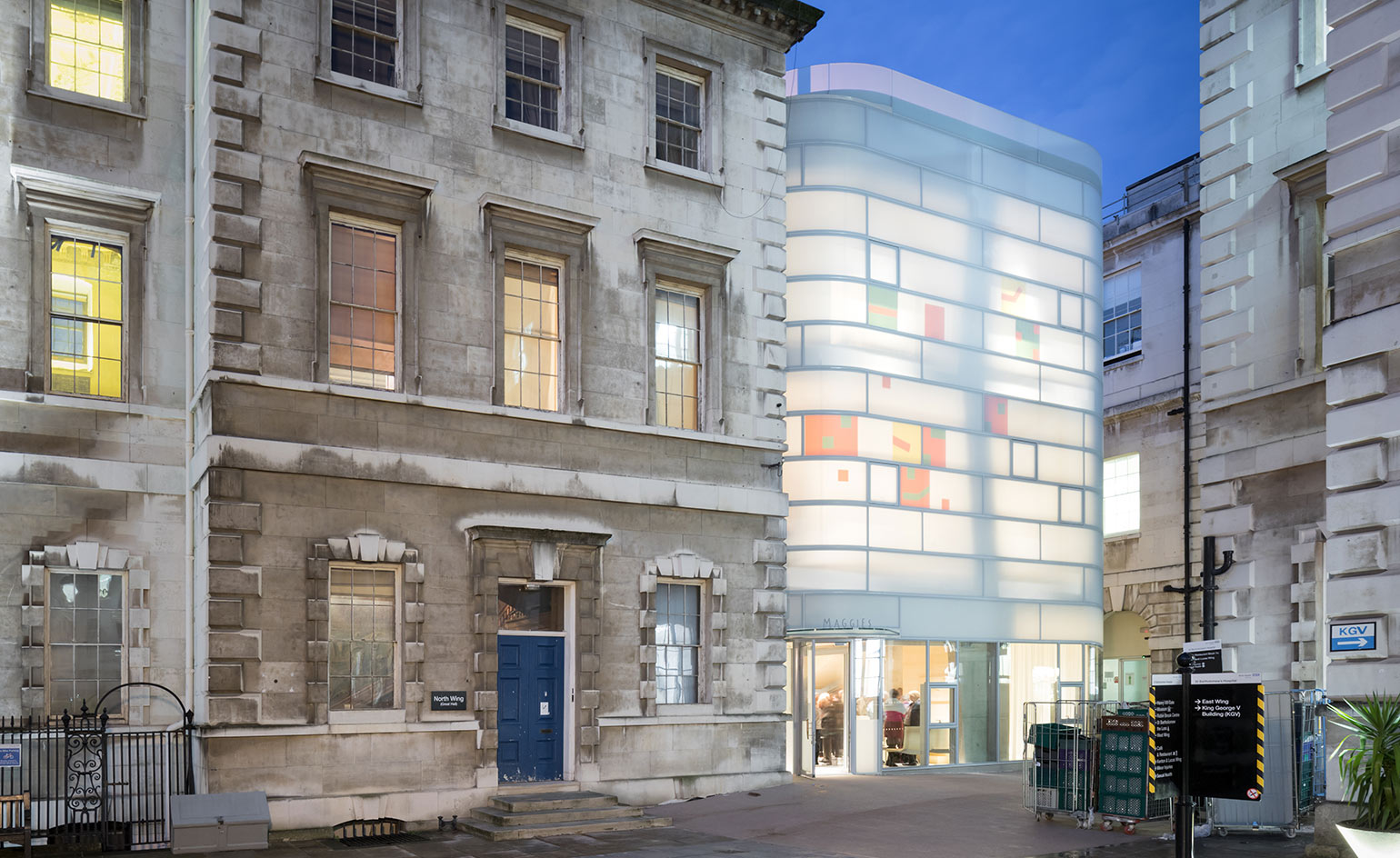
The building features a softened, translucent exterior in the day, which lights up like a lantern at night.
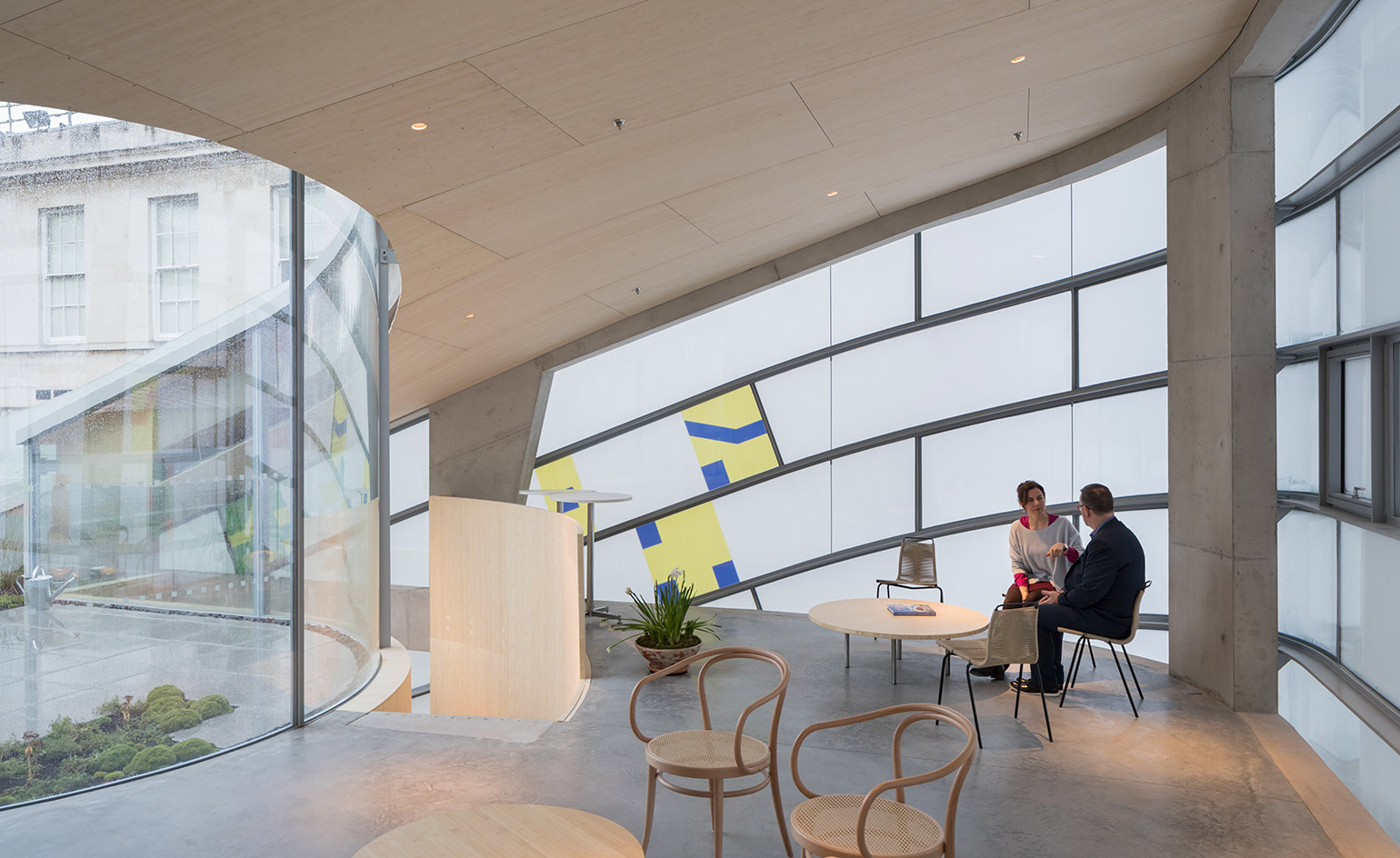
The structure spans three levels and its fluid interior was inspired by music.
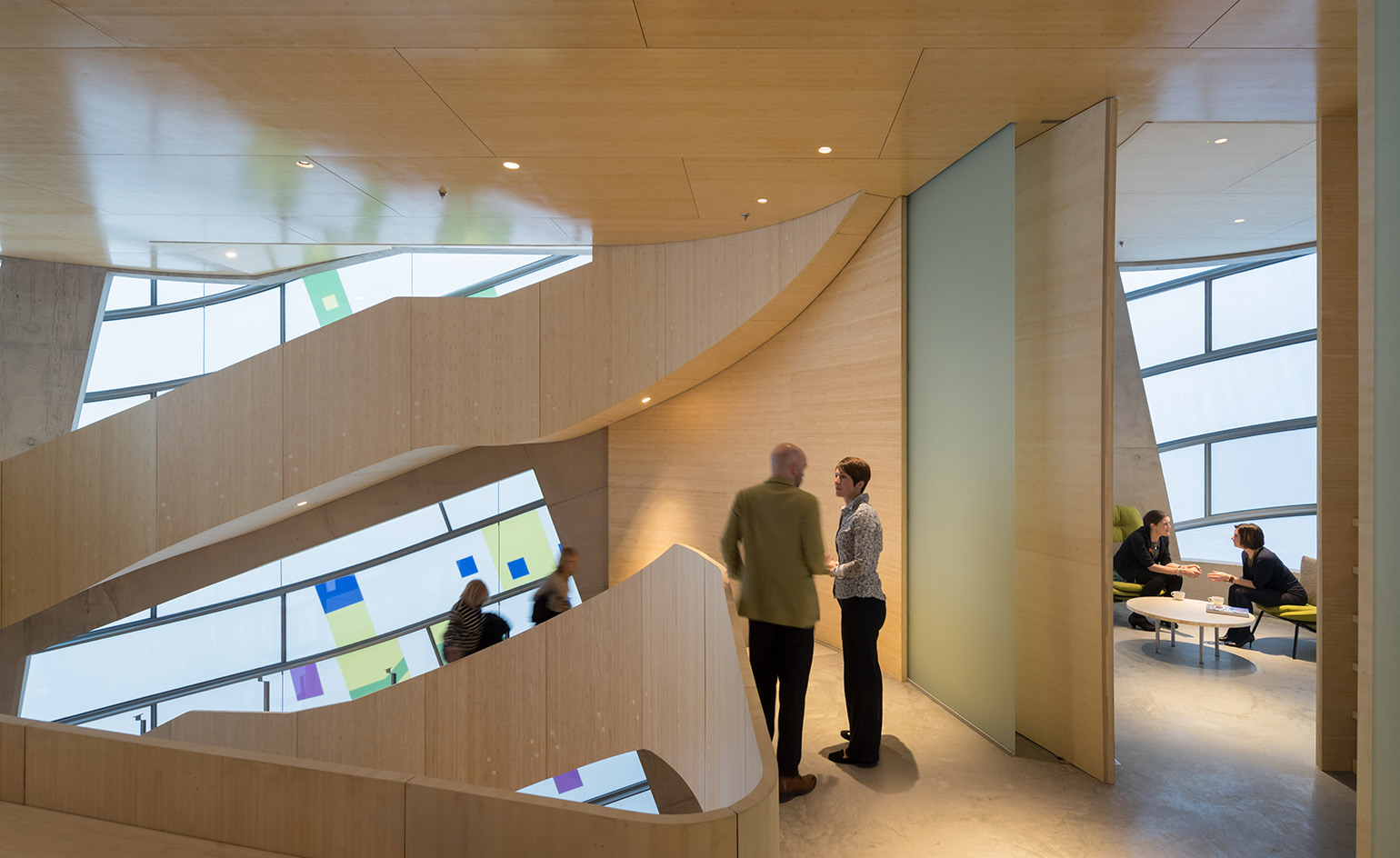
Holl was selected to create this centre specifically for his ability to manipulate the use of light.
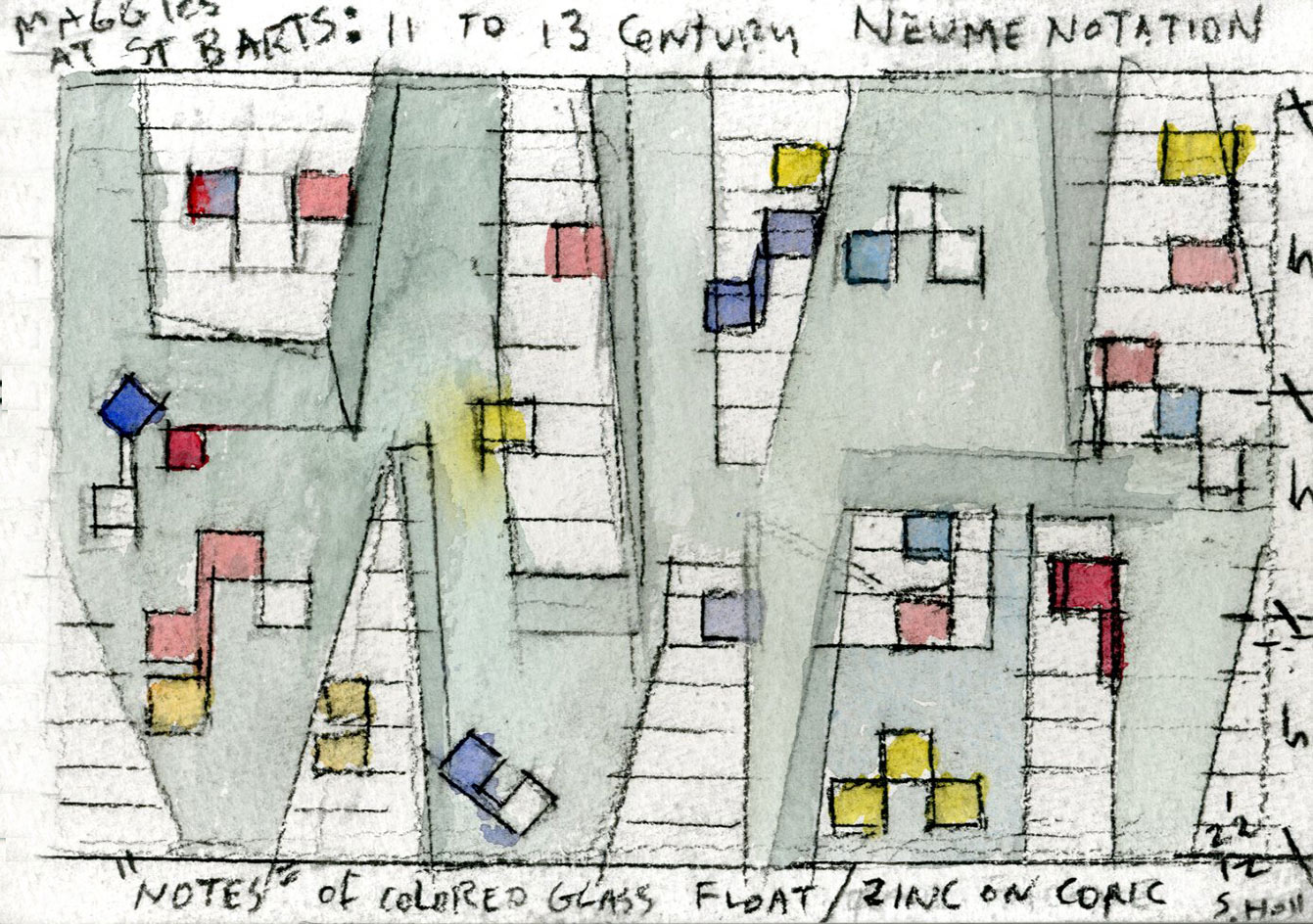
Opposed to the dominance of shiny glass buildings, Holl created a matte exterior using Okalux edged glass.
INFORMATION
For more information visit Stephen Holl Architects' website
Wallpaper* Newsletter
Receive our daily digest of inspiration, escapism and design stories from around the world direct to your inbox.
-
 The Subaru Forester is the definition of unpretentious automotive design
The Subaru Forester is the definition of unpretentious automotive designIt’s not exactly king of the crossovers, but the Subaru Forester e-Boxer is reliable, practical and great for keeping a low profile
By Jonathan Bell
-
 Sotheby’s is auctioning a rare Frank Lloyd Wright lamp – and it could fetch $5 million
Sotheby’s is auctioning a rare Frank Lloyd Wright lamp – and it could fetch $5 millionThe architect's ‘Double-Pedestal’ lamp, which was designed for the Dana House in 1903, is hitting the auction block 13 May at Sotheby's.
By Anna Solomon
-
 Naoto Fukasawa sparks children’s imaginations with play sculptures
Naoto Fukasawa sparks children’s imaginations with play sculpturesThe Japanese designer creates an intuitive series of bold play sculptures, designed to spark children’s desire to play without thinking
By Danielle Demetriou
-
 This 19th-century Hampstead house has a raw concrete staircase at its heart
This 19th-century Hampstead house has a raw concrete staircase at its heartThis Hampstead house, designed by Pinzauer and titled Maresfield Gardens, is a London home blending new design and traditional details
By Tianna Williams
-
 An octogenarian’s north London home is bold with utilitarian authenticity
An octogenarian’s north London home is bold with utilitarian authenticityWoodbury residence is a north London home by Of Architecture, inspired by 20th-century design and rooted in functionality
By Tianna Williams
-
 What is DeafSpace and how can it enhance architecture for everyone?
What is DeafSpace and how can it enhance architecture for everyone?DeafSpace learnings can help create profoundly sense-centric architecture; why shouldn't groundbreaking designs also be inclusive?
By Teshome Douglas-Campbell
-
 The dream of the flat-pack home continues with this elegant modular cabin design from Koto
The dream of the flat-pack home continues with this elegant modular cabin design from KotoThe Niwa modular cabin series by UK-based Koto architects offers a range of elegant retreats, designed for easy installation and a variety of uses
By Jonathan Bell
-
 Are Derwent London's new lounges the future of workspace?
Are Derwent London's new lounges the future of workspace?Property developer Derwent London’s new lounges – created for tenants of its offices – work harder to promote community and connection for their users
By Emily Wright
-
 Showing off its gargoyles and curves, The Gradel Quadrangles opens in Oxford
Showing off its gargoyles and curves, The Gradel Quadrangles opens in OxfordThe Gradel Quadrangles, designed by David Kohn Architects, brings a touch of playfulness to Oxford through a modern interpretation of historical architecture
By Shawn Adams
-
 A Norfolk bungalow has been transformed through a deft sculptural remodelling
A Norfolk bungalow has been transformed through a deft sculptural remodellingNorth Sea East Wood is the radical overhaul of a Norfolk bungalow, designed to open up the property to sea and garden views
By Jonathan Bell
-
 A new concrete extension opens up this Stoke Newington house to its garden
A new concrete extension opens up this Stoke Newington house to its gardenArchitects Bindloss Dawes' concrete extension has brought a considered material palette to this elegant Victorian family house
By Jonathan Bell