Stick House, Brick Garden is a Brooklyn rowhouse that nods to the English garden
Stick House, Brick Garden by Abruzzo Bodziak Architects is a reimagined Brooklyn wood frame home that shows off its rich materiality and leafy garden
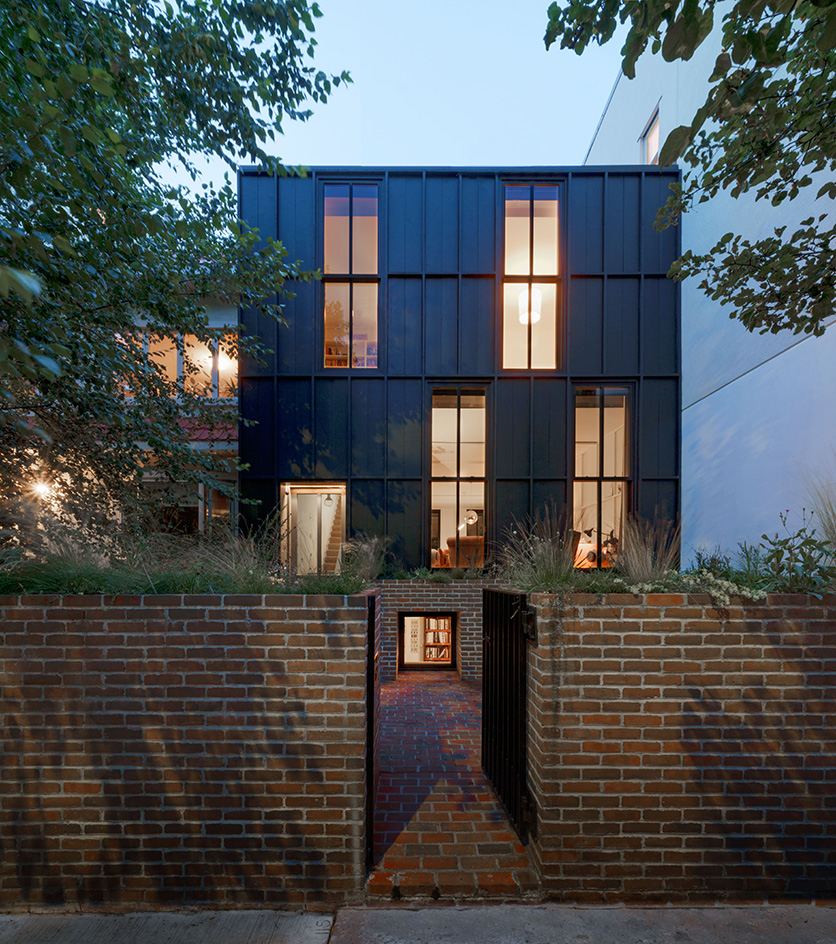
Blending materials and geographical references, Stick House, Brick Garden by Abruzzo Bodziak Architects is a family home for a British family in Brooklyn. The project, a renovation of a typical Greenpoint historical wood framed rowhouse, uses both New York and London references to update the residence, transforming it into a contemporary wooden structure sitting on a sturdy brick base.
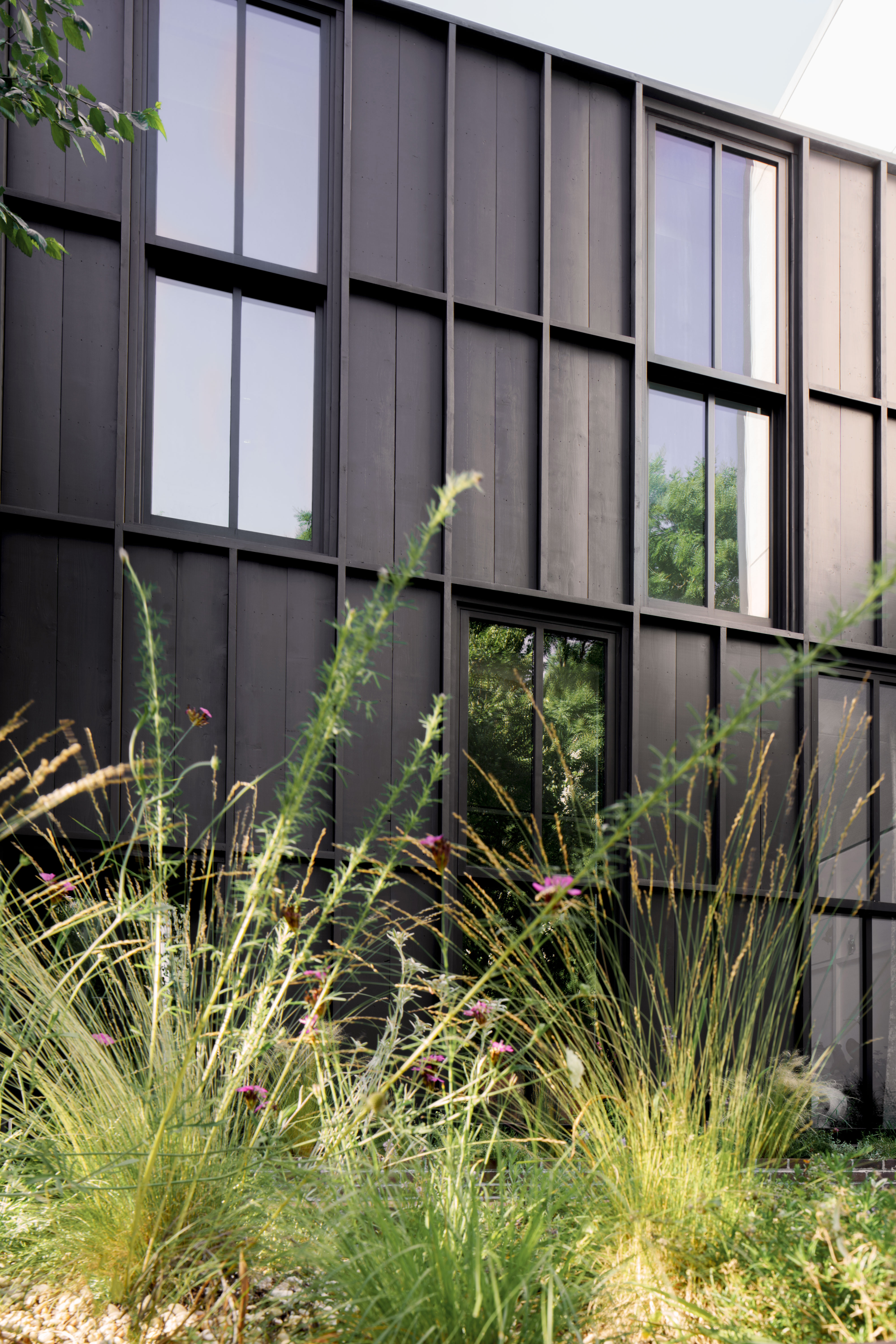
Stick House, Brick Garden
'The house and garden are simultaneously lush and generous while defined by an economy of means in form and material – the simple geometries of the design allow for the owners’ talents in the garden and personal belongings to define the experience of living,' says ABA partner Emily Abruzzo, who leads the practice with co-founder Gerald Bodziak.
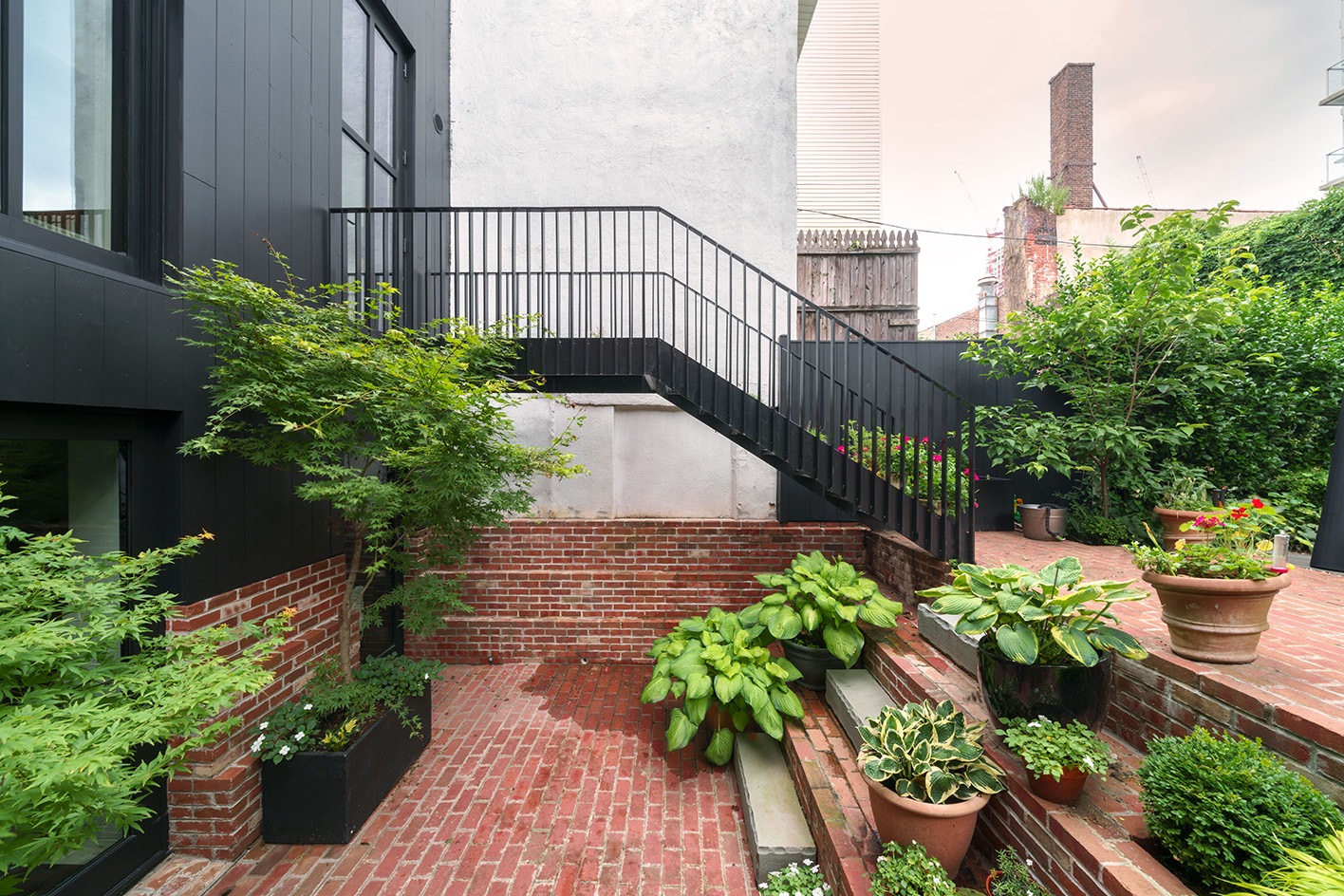
Created to accommodate the clients' life and passions, the home's interior has been 're-shuffled' and transformed into a modern, minimalist architecture space. Ten-foot tall double hung windows bathe the living spaces with light and help define the house's exterior character.
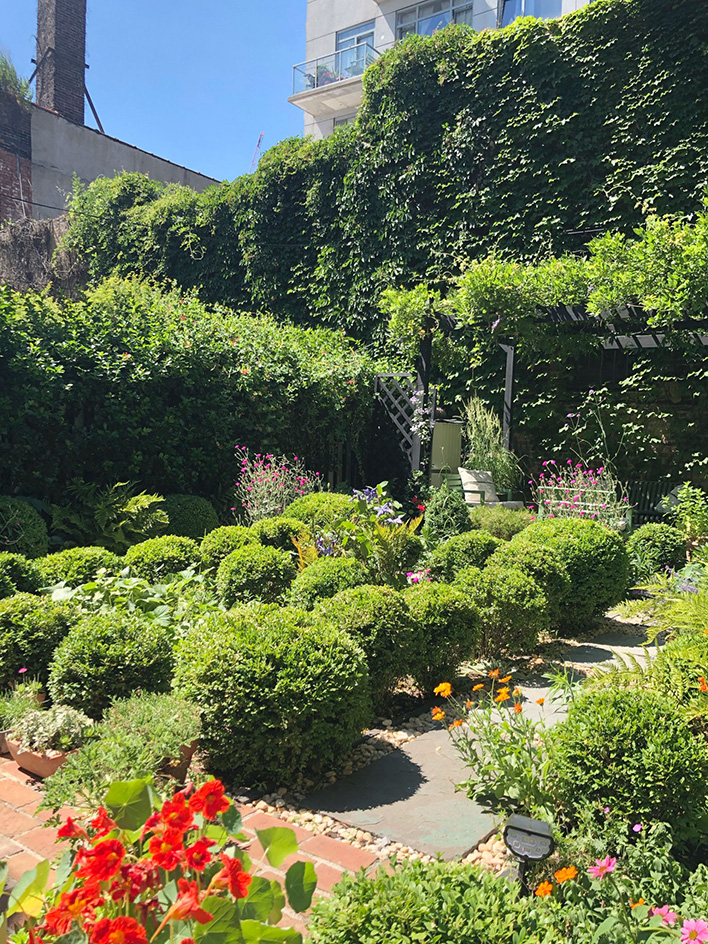
The structure's masonry base transitions into timber as the eye travels upwards – always surrounded by lush green planting and flowers that show off the owners' gardening skills. The resilient materials used make sense in the building's environment, located close to the East River, while nodding to a leafy English garden.
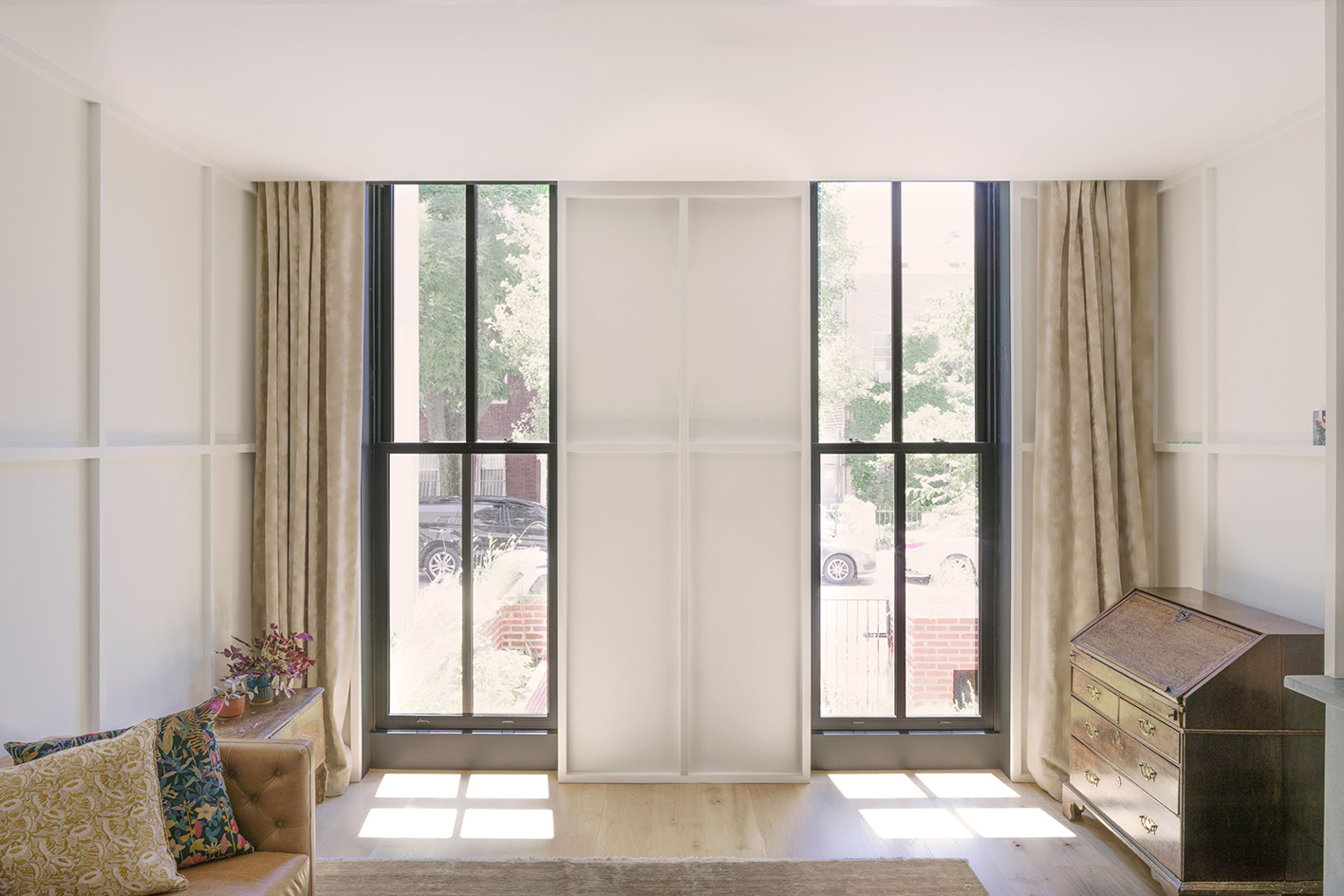
Inside, balancing spaces for privacy and socialising, Stick House, Brick Garden features a large, open-plan living space, as well as a series of smaller, cosy rooms for its residents – sleeping quarters or workspaces. Connecting seamlessly to the outdoors, 'at the garden level, another large room designed for lounging and listening to music spills out into the rear terrace', the architects write.
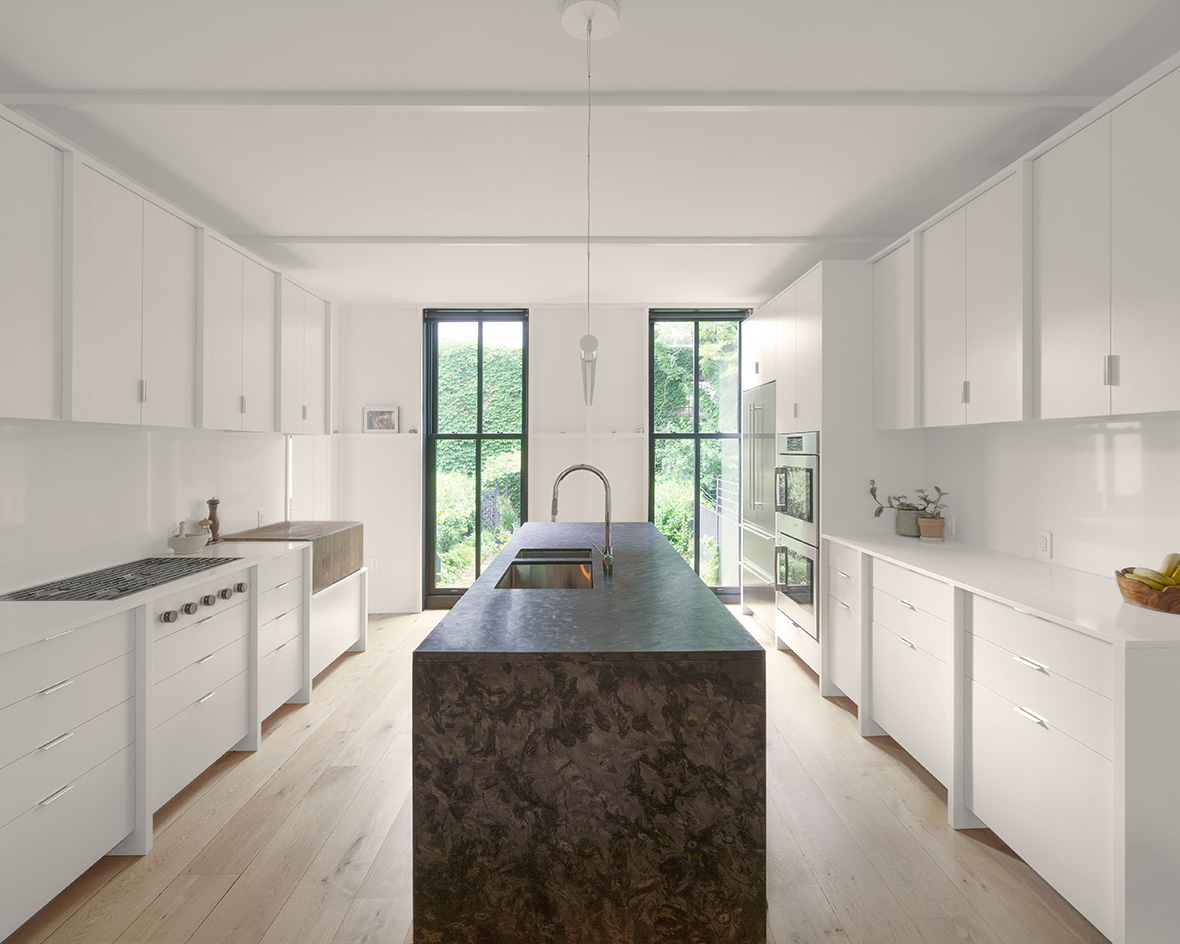
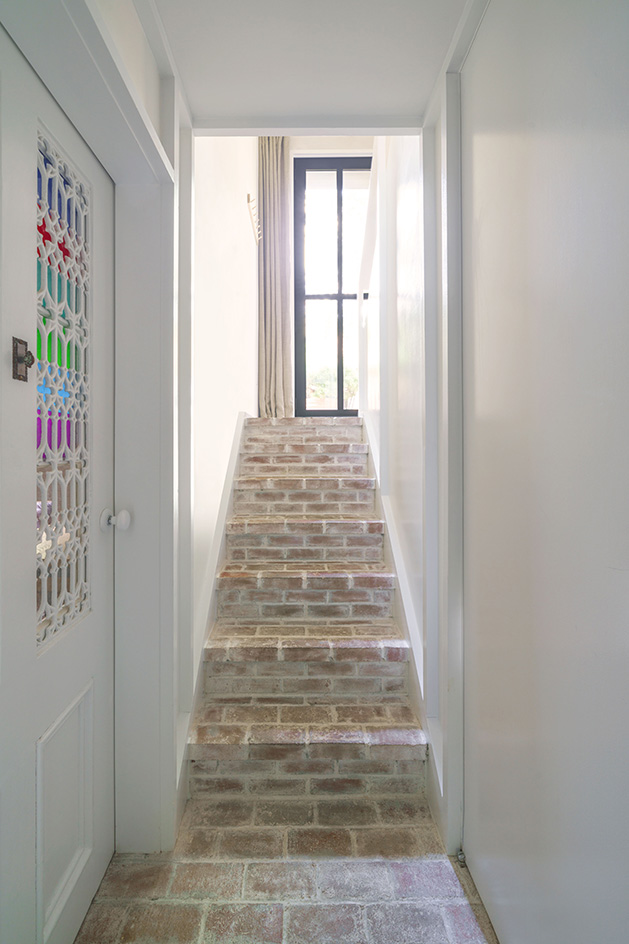
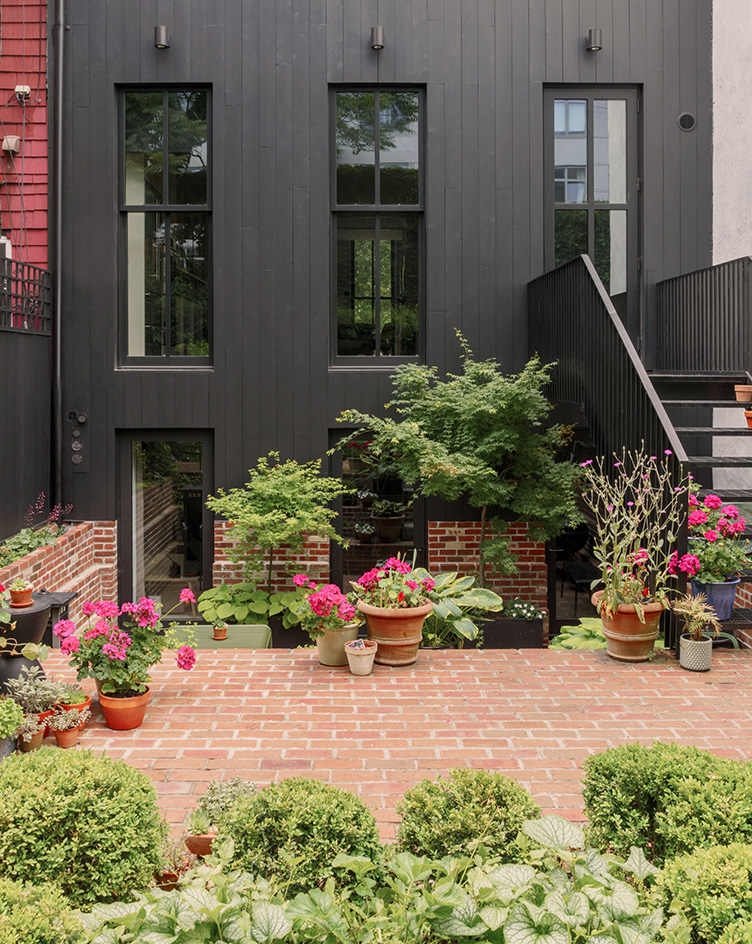
Receive our daily digest of inspiration, escapism and design stories from around the world direct to your inbox.
Ellie Stathaki is the Architecture & Environment Director at Wallpaper*. She trained as an architect at the Aristotle University of Thessaloniki in Greece and studied architectural history at the Bartlett in London. Now an established journalist, she has been a member of the Wallpaper* team since 2006, visiting buildings across the globe and interviewing leading architects such as Tadao Ando and Rem Koolhaas. Ellie has also taken part in judging panels, moderated events, curated shows and contributed in books, such as The Contemporary House (Thames & Hudson, 2018), Glenn Sestig Architecture Diary (2020) and House London (2022).
-
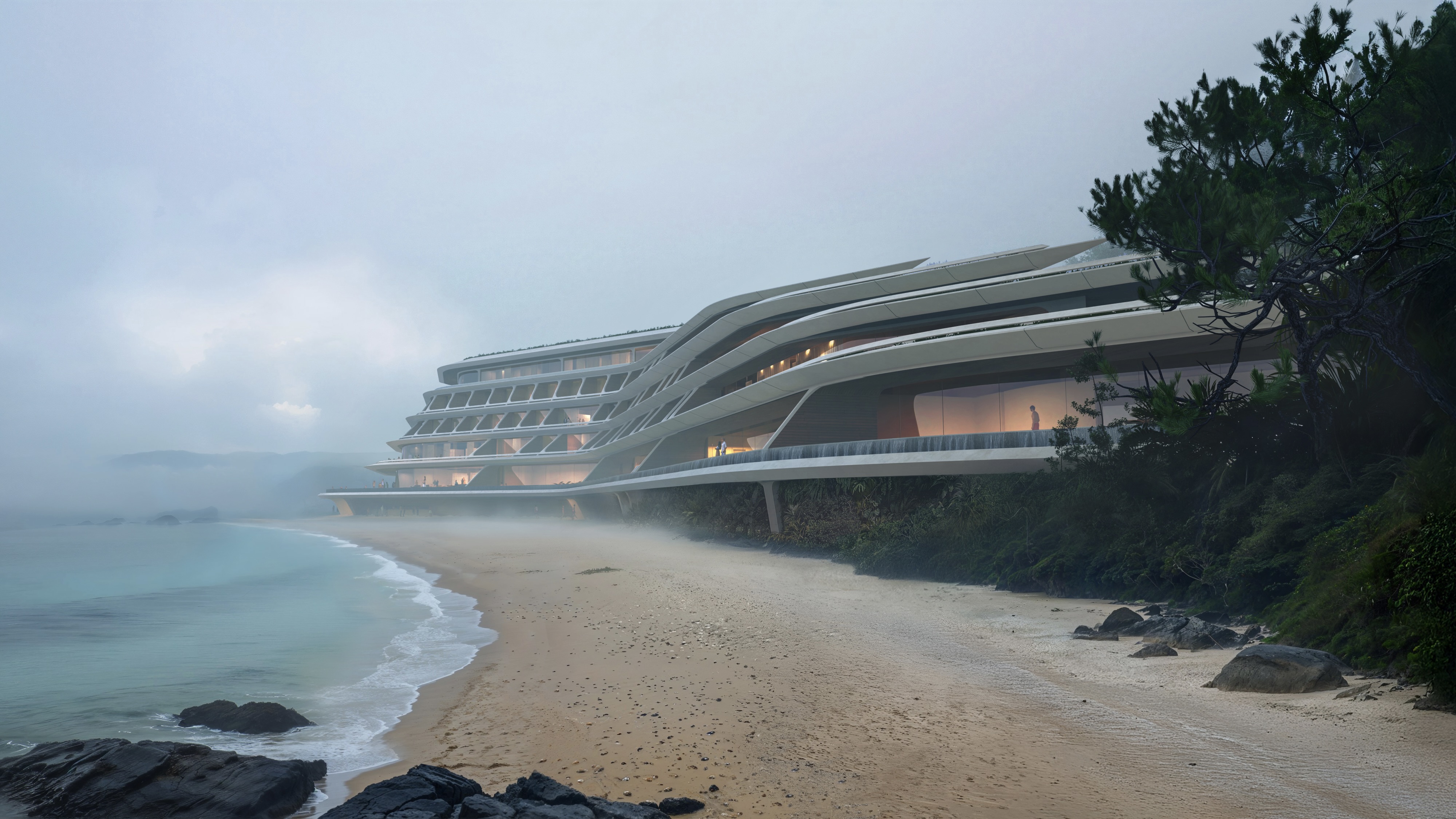 Curvilinear futurism meets subtropical beaches at Not A Hotel’s ZHA-designed Okinawa retreat
Curvilinear futurism meets subtropical beaches at Not A Hotel’s ZHA-designed Okinawa retreatZaha Hadid Architects has revealed the design for the first property in Not A Hotel’s futuristic new Vertex collection, coming soon to southern Japan
-
 Gorden Wagener leaves the helm of Mercedes-Benz design after 28 years with the company
Gorden Wagener leaves the helm of Mercedes-Benz design after 28 years with the companyThe German designer is stepping down from the role of chief design officer at Mercedes-Benz. We look back at his influence and impact on the world of automotive and luxury design
-
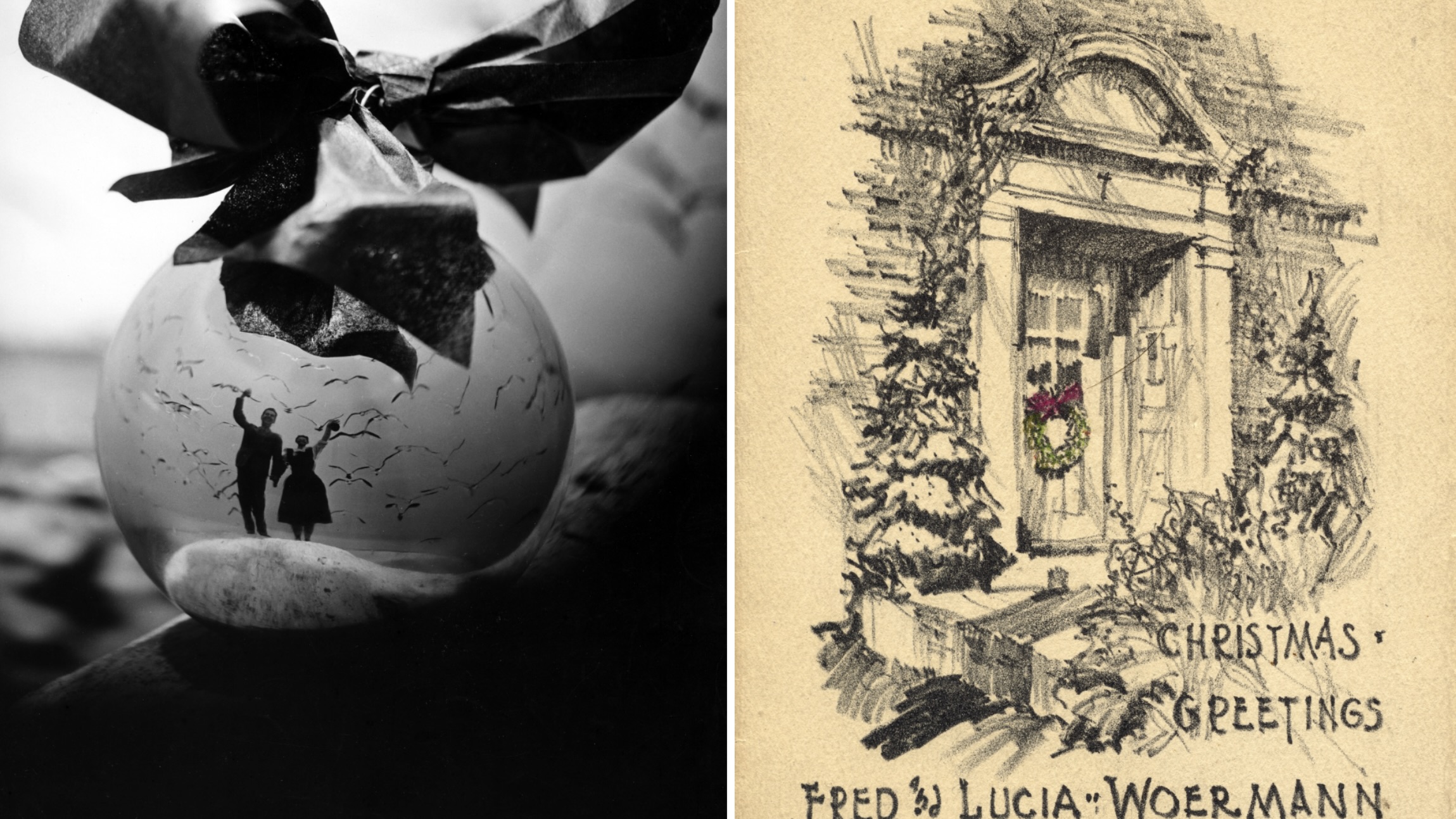 These Christmas cards sent by 20th-century architects tell their own stories
These Christmas cards sent by 20th-century architects tell their own storiesHandcrafted holiday greetings reveal the personal side of architecture and design legends such as Charles and Ray Eames, Frank Lloyd Wright and Ludwig Mies van der Rohe
-
 Step inside this resilient, river-facing cabin for a life with ‘less stuff’
Step inside this resilient, river-facing cabin for a life with ‘less stuff’A tough little cabin designed by architects Wittman Estes, with a big view of the Pacific Northwest's Wenatchee River, is the perfect cosy retreat
-
 Remembering Robert A.M. Stern, an architect who discovered possibility in the past
Remembering Robert A.M. Stern, an architect who discovered possibility in the pastIt's easy to dismiss the late architect as a traditionalist. But Stern was, in fact, a design rebel whose buildings were as distinctly grand and buttoned-up as his chalk-striped suits
-
 Own an early John Lautner, perched in LA’s Echo Park hills
Own an early John Lautner, perched in LA’s Echo Park hillsThe restored and updated Jules Salkin Residence by John Lautner is a unique piece of Californian design heritage, an early private house by the Frank Lloyd Wright acolyte that points to his future iconic status
-
 The Architecture Edit: Wallpaper’s houses of the month
The Architecture Edit: Wallpaper’s houses of the monthFrom wineries-turned-music studios to fire-resistant holiday homes, these are the properties that have most impressed the Wallpaper* editors this month
-
 The Stahl House – an icon of mid-century modernism – is for sale in Los Angeles
The Stahl House – an icon of mid-century modernism – is for sale in Los AngelesAfter 65 years in the hands of the same family, the home, also known as Case Study House #22, has been listed for $25 million
-
 Houston's Ismaili Centre is the most dazzling new building in America. Here's a look inside
Houston's Ismaili Centre is the most dazzling new building in America. Here's a look insideLondon-based architect Farshid Moussavi designed a new building open to all – and in the process, has created a gleaming new monument
-
 Frank Lloyd Wright’s Fountainhead will be opened to the public for the first time
Frank Lloyd Wright’s Fountainhead will be opened to the public for the first timeThe home, a defining example of the architect’s vision for American design, has been acquired by the Mississippi Museum of Art, which will open it to the public, giving visitors the chance to experience Frank Lloyd Wright’s genius firsthand
-
 Clad in terracotta, these new Williamsburg homes blend loft living and an organic feel
Clad in terracotta, these new Williamsburg homes blend loft living and an organic feelThe Williamsburg homes inside 103 Grand Street, designed by Brooklyn-based architects Of Possible, bring together elegant interiors and dramatic outdoor space in a slick, stacked volume