Melbourne industrial conversion makes for craft-rich family home
Craft, history and nature define Stockroom, a complex designed by Architects EAT in Fitzroy, Melbourne; a masterfully industrial conversion reimagined as a family home
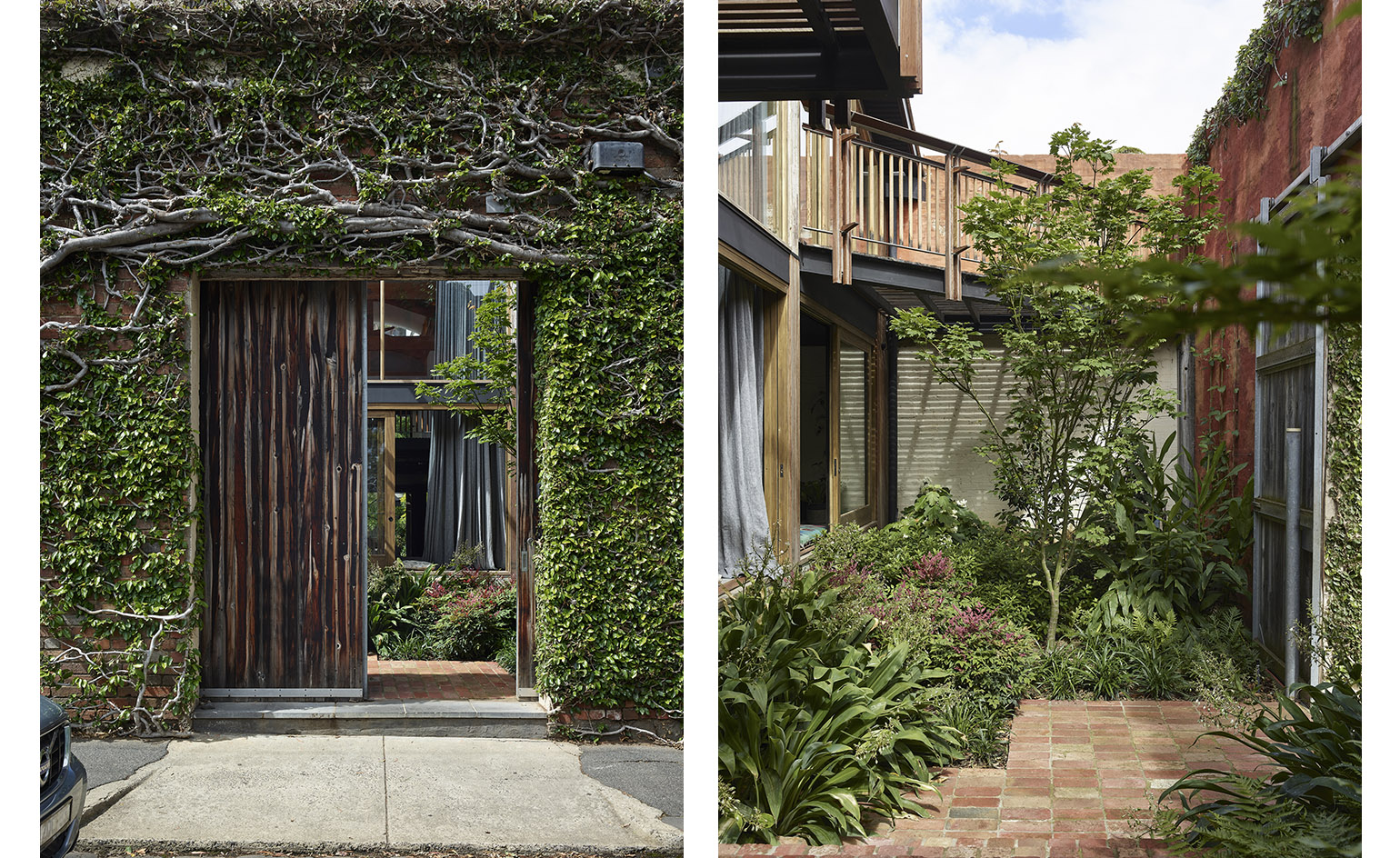
Derek Swalwell - Photography
Craft, history and nature are at the core of this intruiging industrial conversion in the inner city suburb of Fitzroy in Melbourne. Designed by Architects EAT, headed by Eid Goh and Albert Mo, the home comprises a masterfully converted old warehouse and adjacent workers’ cottage that have been transformed into a modern, domestic space, all behind a green-covered, tall brick wall.
Fittingly named Stockroom, the house keeps its original industrial shell, reading from the outside as a warehouse and small cottage building with a courtyard and small patios engulfed in greenery. The interior, however, was completely redesigned. ‘[It] is anecdotally influenced by Venetian and Brazilian modernism, perhaps due to travel to these locations,’ say the architects.
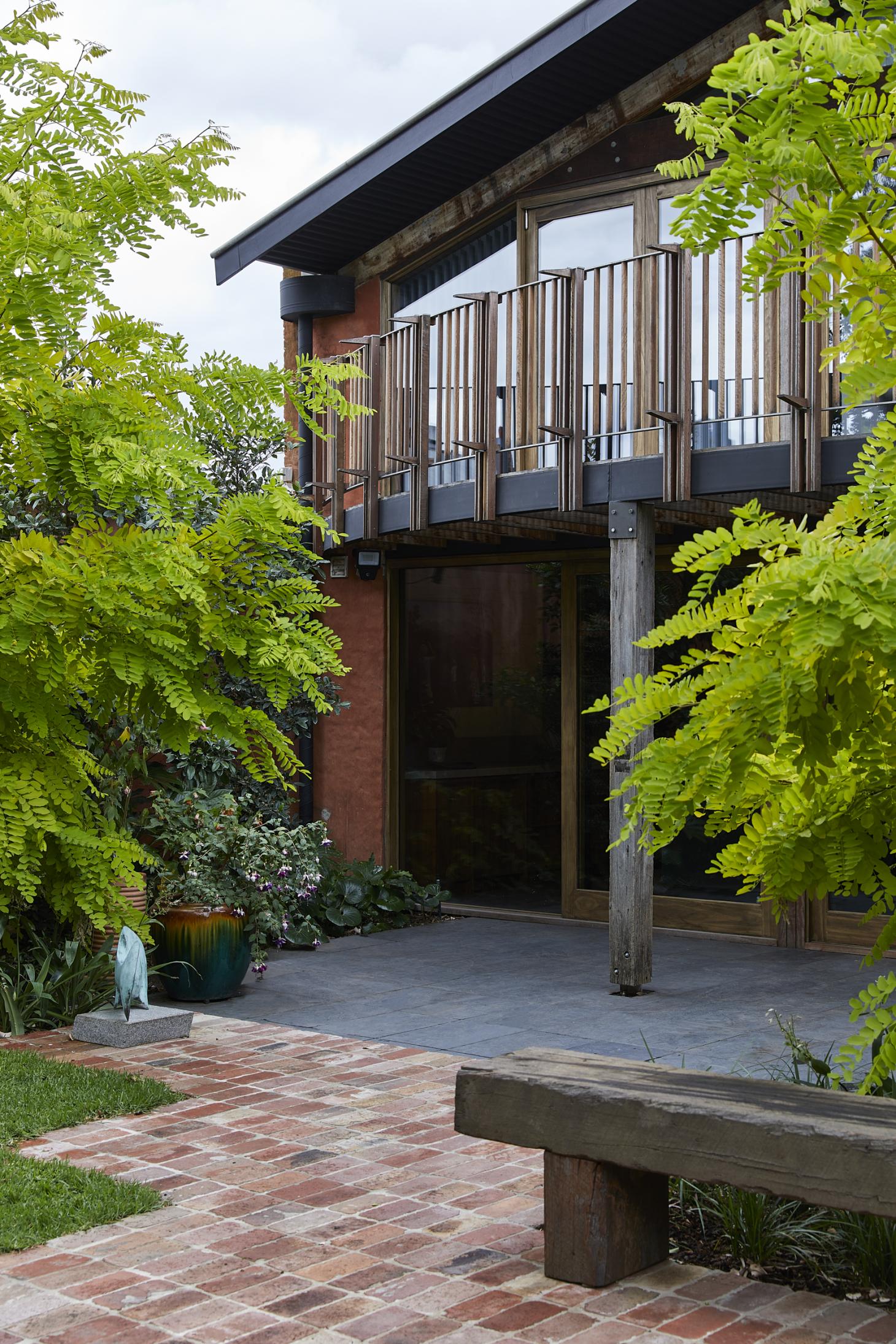
Indeed, the main circulation spine of the complex, was treated by the team as a Venetian via, offering routes through spaces and views across the interior and out towards the courtyards, rich with vegetation and climbing planting. This feeling of history and patina is enhanced by the maintaining of original exteriors and the boundary brick wall, which was left exposed.
The main warehouse building hosts the open-plan living space on the ground level, with the childrens’ sleeping area upstairs. Meanwhile, the parents’ quarters sit in the cottage section, within a separate master suite.
Old meets new everywhere, but the overall feeling is that this is a home that has always been there. Tactile materials, natural colours and surfaces come together in a whole that invites the touch and feels comfortable and welcoming. A concrete core at the centre of the warehouse houses the staircase that leads up to the timber-balustraded upper level. The same core also cleverly extends to form and support other functions around it, including the utility spaces, such as the laundry, bathrooms and storage.
Existing materials and the nature around the site played a key role in the overall palette of this industrial conversion, explain the team: ‘Elaborately detailed balustrades are testimony of the skill of the carpenter and wood turner, while materially referencing the 150-year-old oregon timber trusses overhead, and paying homage to the loved lemon scented gum tree in the back garden.'
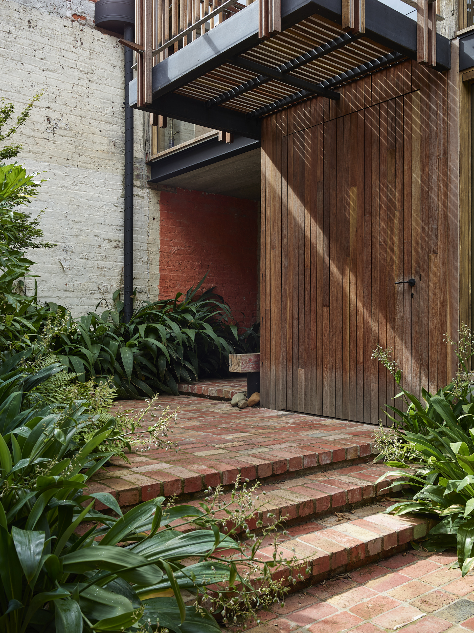
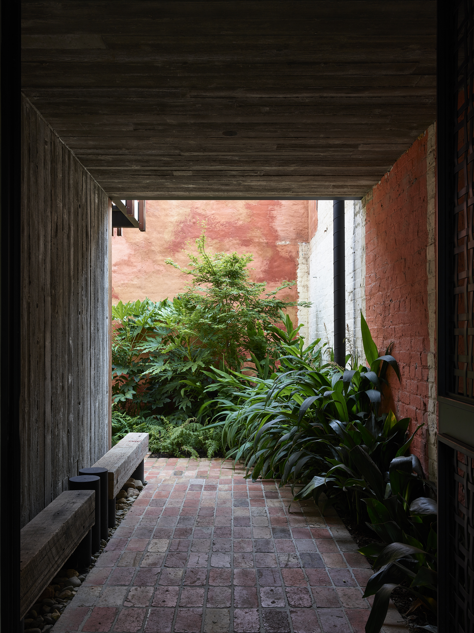
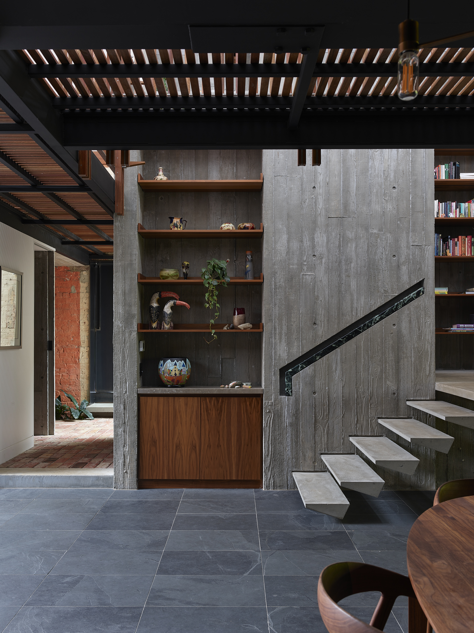
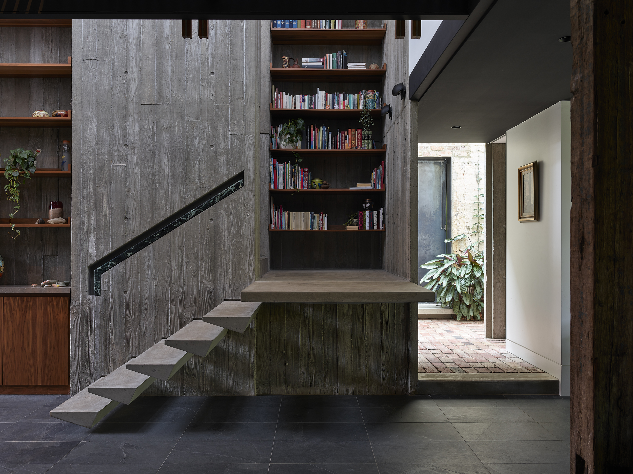
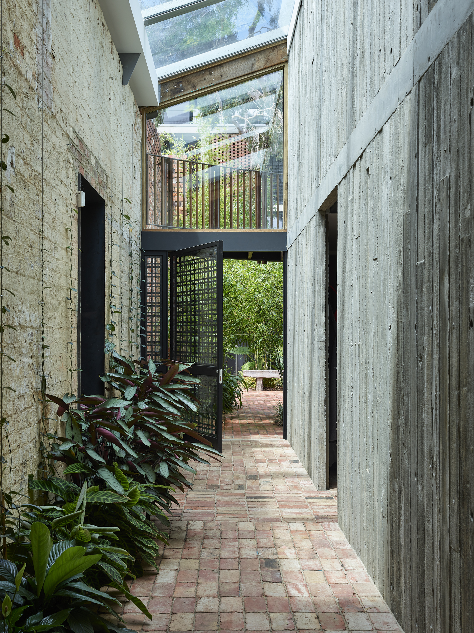
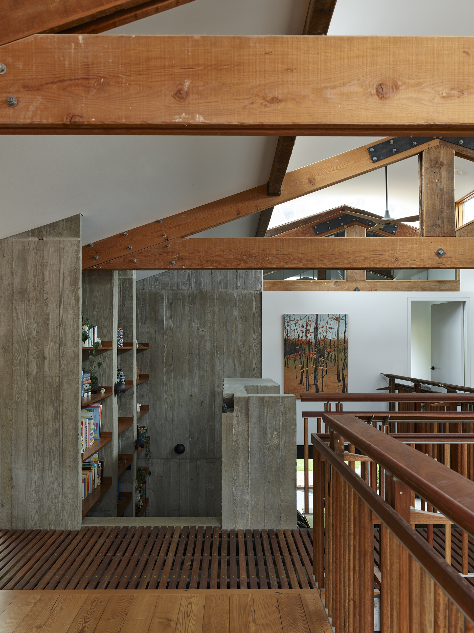
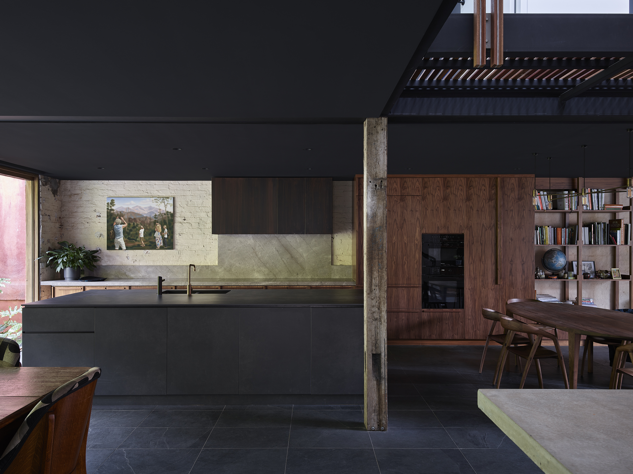
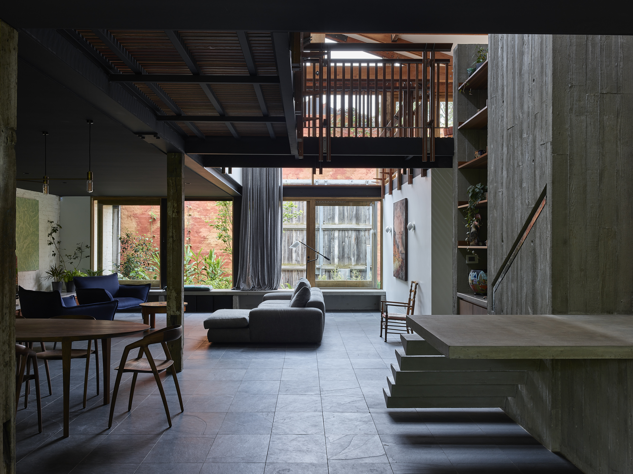
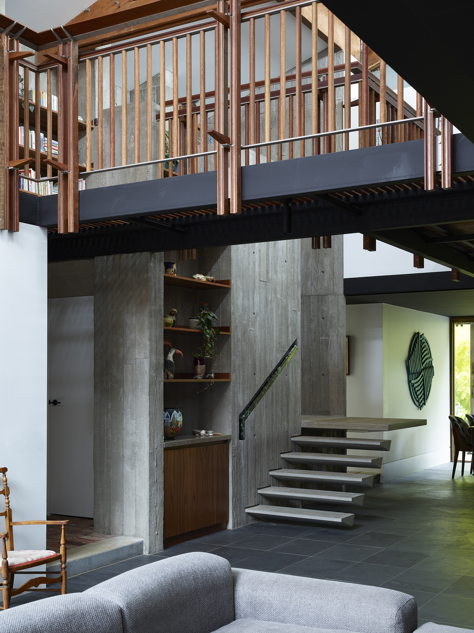
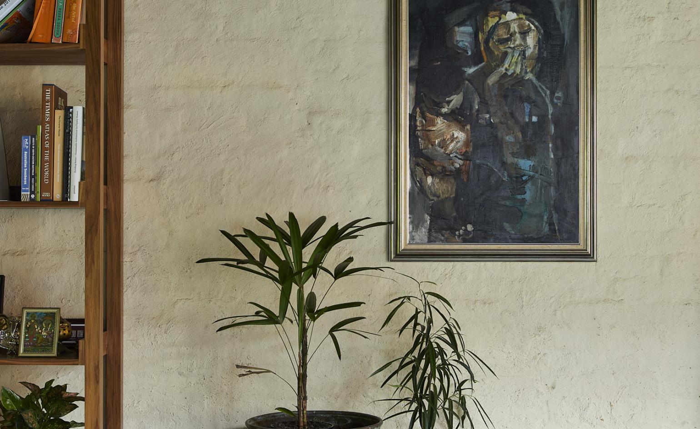
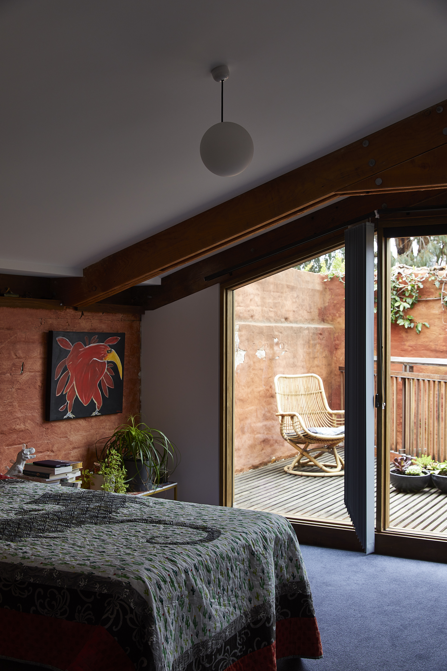
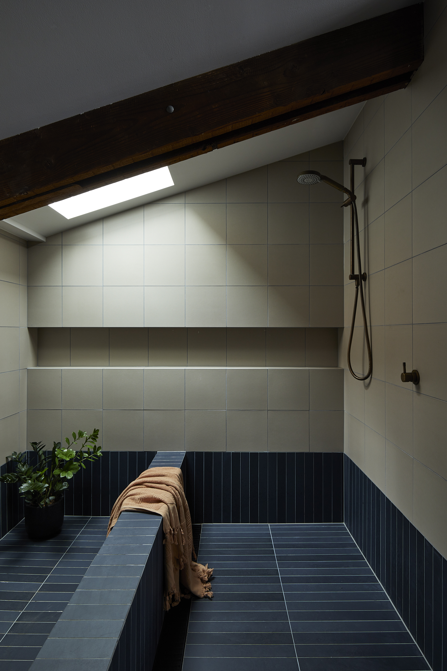
INFORMATION
eatas.com.au
Wallpaper* Newsletter
Receive our daily digest of inspiration, escapism and design stories from around the world direct to your inbox.
Ellie Stathaki is the Architecture & Environment Director at Wallpaper*. She trained as an architect at the Aristotle University of Thessaloniki in Greece and studied architectural history at the Bartlett in London. Now an established journalist, she has been a member of the Wallpaper* team since 2006, visiting buildings across the globe and interviewing leading architects such as Tadao Ando and Rem Koolhaas. Ellie has also taken part in judging panels, moderated events, curated shows and contributed in books, such as The Contemporary House (Thames & Hudson, 2018), Glenn Sestig Architecture Diary (2020) and House London (2022).
-
 All-In is the Paris-based label making full-force fashion for main character dressing
All-In is the Paris-based label making full-force fashion for main character dressingPart of our monthly Uprising series, Wallpaper* meets Benjamin Barron and Bror August Vestbø of All-In, the LVMH Prize-nominated label which bases its collections on a riotous cast of characters – real and imagined
By Orla Brennan
-
 Maserati joins forces with Giorgetti for a turbo-charged relationship
Maserati joins forces with Giorgetti for a turbo-charged relationshipAnnouncing their marriage during Milan Design Week, the brands unveiled a collection, a car and a long term commitment
By Hugo Macdonald
-
 Through an innovative new training program, Poltrona Frau aims to safeguard Italian craft
Through an innovative new training program, Poltrona Frau aims to safeguard Italian craftThe heritage furniture manufacturer is training a new generation of leather artisans
By Cristina Kiran Piotti
-
 Australian bathhouse ‘About Time’ bridges softness and brutalism
Australian bathhouse ‘About Time’ bridges softness and brutalism‘About Time’, an Australian bathhouse designed by Goss Studio, balances brutalist architecture and the softness of natural patina in a Japanese-inspired wellness hub
By Ellie Stathaki
-
 The humble glass block shines brightly again in this Melbourne apartment building
The humble glass block shines brightly again in this Melbourne apartment buildingThanks to its striking glass block panels, Splinter Society’s Newburgh Light House in Melbourne turns into a beacon of light at night
By Léa Teuscher
-
 A contemporary retreat hiding in plain sight in Sydney
A contemporary retreat hiding in plain sight in SydneyThis contemporary retreat is set behind an unassuming neo-Georgian façade in the heart of Sydney’s Woollahra Village; a serene home designed by Australian practice Tobias Partners
By Léa Teuscher
-
 Join our world tour of contemporary homes across five continents
Join our world tour of contemporary homes across five continentsWe take a world tour of contemporary homes, exploring case studies of how we live; we make five stops across five continents
By Ellie Stathaki
-
 Who wouldn't want to live in this 'treehouse' in Byron Bay?
Who wouldn't want to live in this 'treehouse' in Byron Bay?A 1980s ‘treehouse’, on the edge of a national park in Byron Bay, is powered by the sun, architectural provenance and a sense of community
By Carli Philips
-
 A modernist Melbourne house gets a contemporary makeover
A modernist Melbourne house gets a contemporary makeoverSilhouette House, a modernist Melbourne house, gets a contemporary makeover by architects Powell & Glenn
By Ellie Stathaki
-
 A suburban house is expanded into two striking interconnected dwellings
A suburban house is expanded into two striking interconnected dwellingsJustin Mallia’s suburban house, a residential puzzle box in Melbourne’s Clifton Hill, interlocks old and new to enhance light, space and efficiency
By Jonathan Bell
-
 Palm Beach Tree House overhauls a cottage in Sydney’s Northern Beaches into a treetop retreat
Palm Beach Tree House overhauls a cottage in Sydney’s Northern Beaches into a treetop retreatSet above the surf, Palm Beach Tree House by Richard Coles Architecture sits in a desirable Northern Beaches suburb, creating a refined home in verdant surroundings
By Jonathan Bell