Local architects create modern vision for Norwegian cabin in Stokkøya
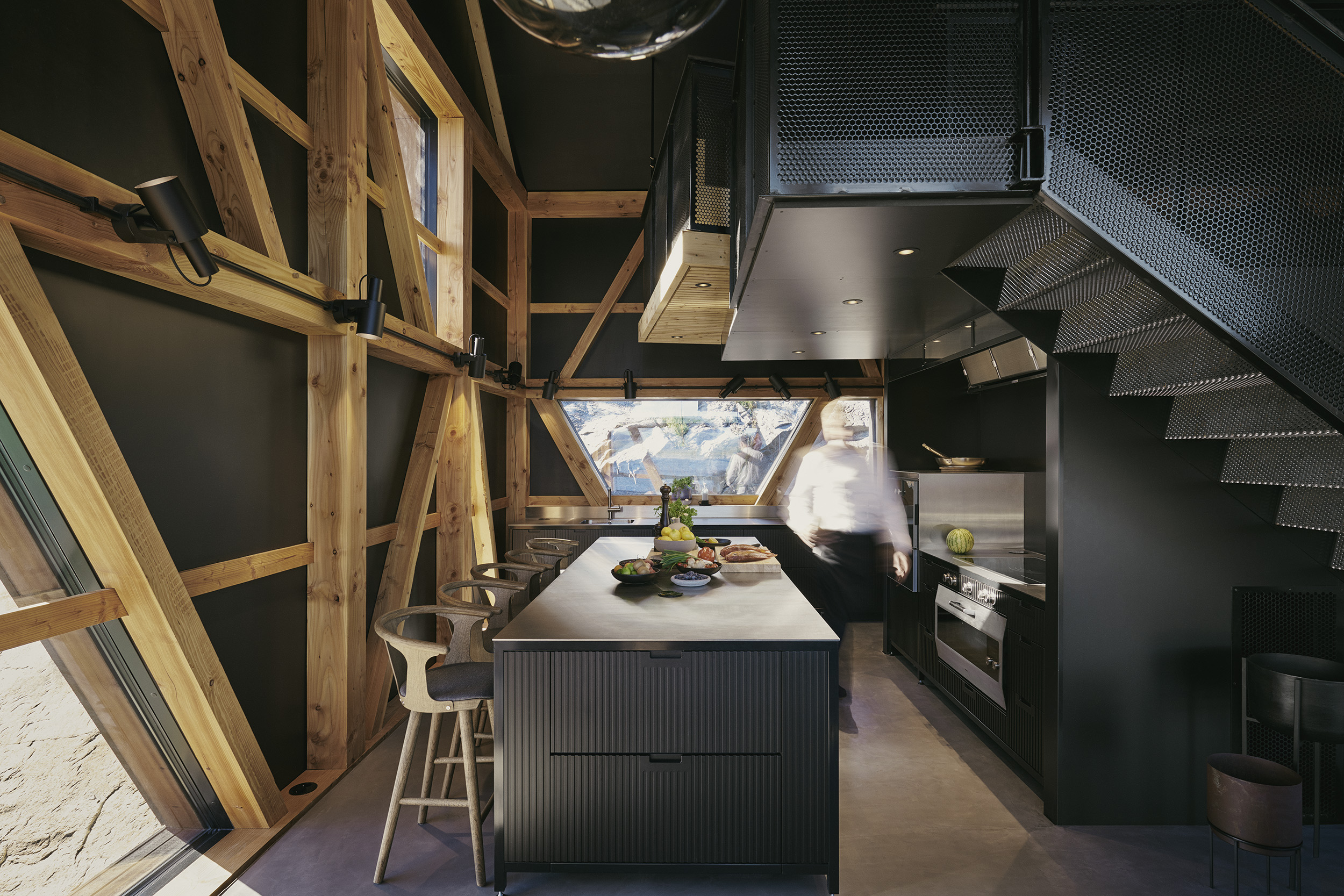
Ivar Kvaal - Photography
It's no secret that the Norwegians love a holiday cabin. A large part of the population traditionally spends the summer in simple, wooden structures in forests and by the water, which they use as a base to appreciate and enjoy their country's beautiful countryside. This new cabin in Stokkøya, an island off the mainland coast in Norway's north, is an example of such a structure, created jointly by Fur arkitekter and Agraff arkitektur.
Commissioned by a couple with a base in nearby Trondheim, the project involved the replacement of an old boathouse on site with a light, timber building where the clients can entertain guests, creating ‘unique food experiences rooted in Norwegian coastal culture'.
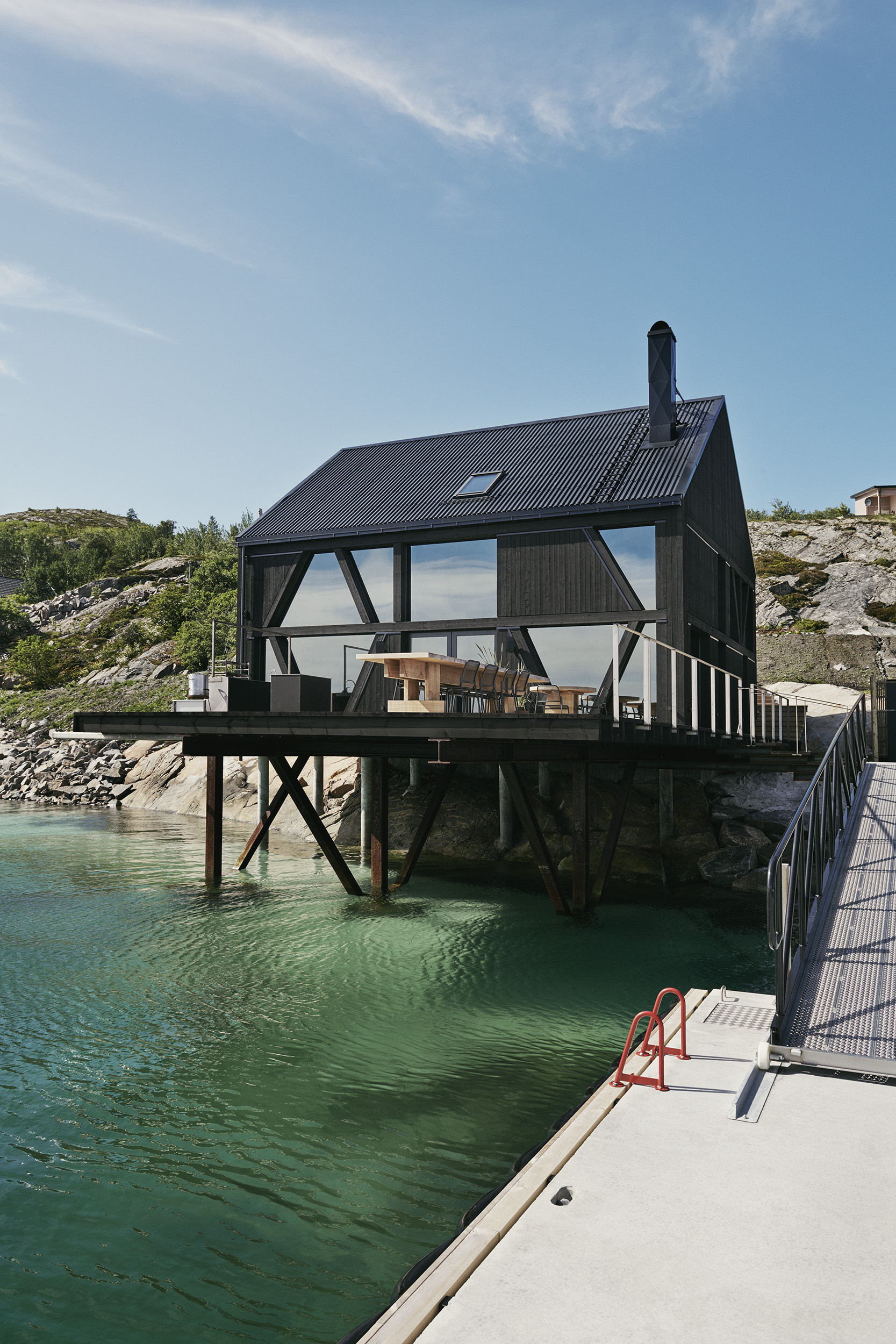
Named, ‘Naustet' (which derives from the Norwegian word for a traditional boat house), the cabin references its origins and the site in more ways than one. The new structure also gives a nod to the older one through the use of traditional timber frames, which were updated to fit modern needs.
The exterior cladding is made of spruce and treated with linseed oil to appear darker. A jetty for boats, an outdoor kitchen, a sauna and a hot tub complete the composition on site. Meanwhile inside, an open plan, generous main level houses a kitchen and dinning space for 12, while stairs lead up to four different mezzanine bedroom areas. Interiors come courtesy of SJ Design, who worked closely with the architects (commissioned as Tyin Tengestue, before the firm's partners split up into Fur and Agraff architects).
‘Stokkøya was a unique concept for us from the outset and one which was fantastic to see come to fruition. Our brief was to design a food studio with all the facilities of a commercial kitchen, that could also sleep up to eight guests', say the interior designers. ‘So, the logistics of all this in a space this size meant that everything must have a place and a reason for being there. When you are working with a fully bespoke interior you have the opportunity to do this, but the hard part is to always make it look simple and intuitive for the user.'
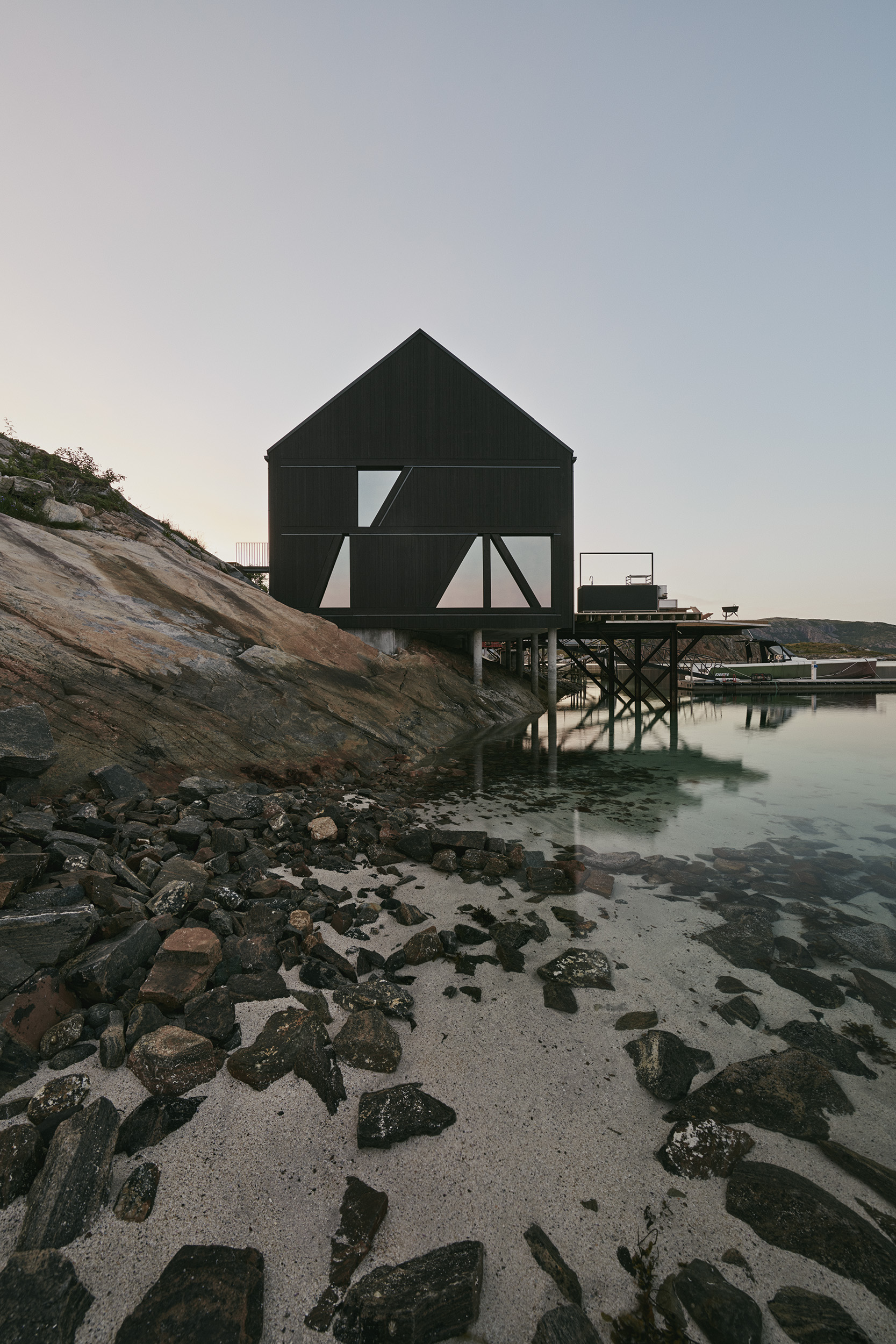
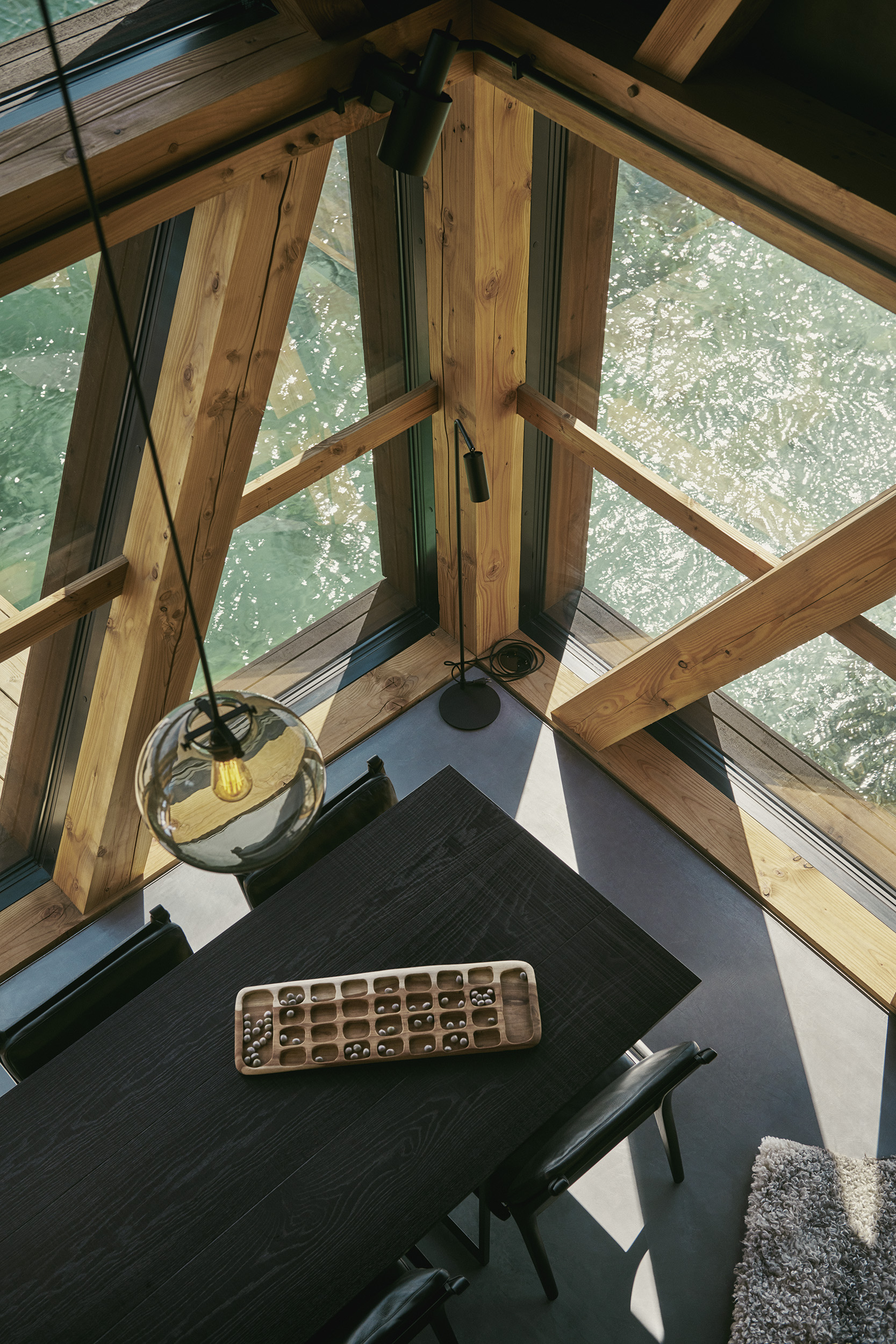
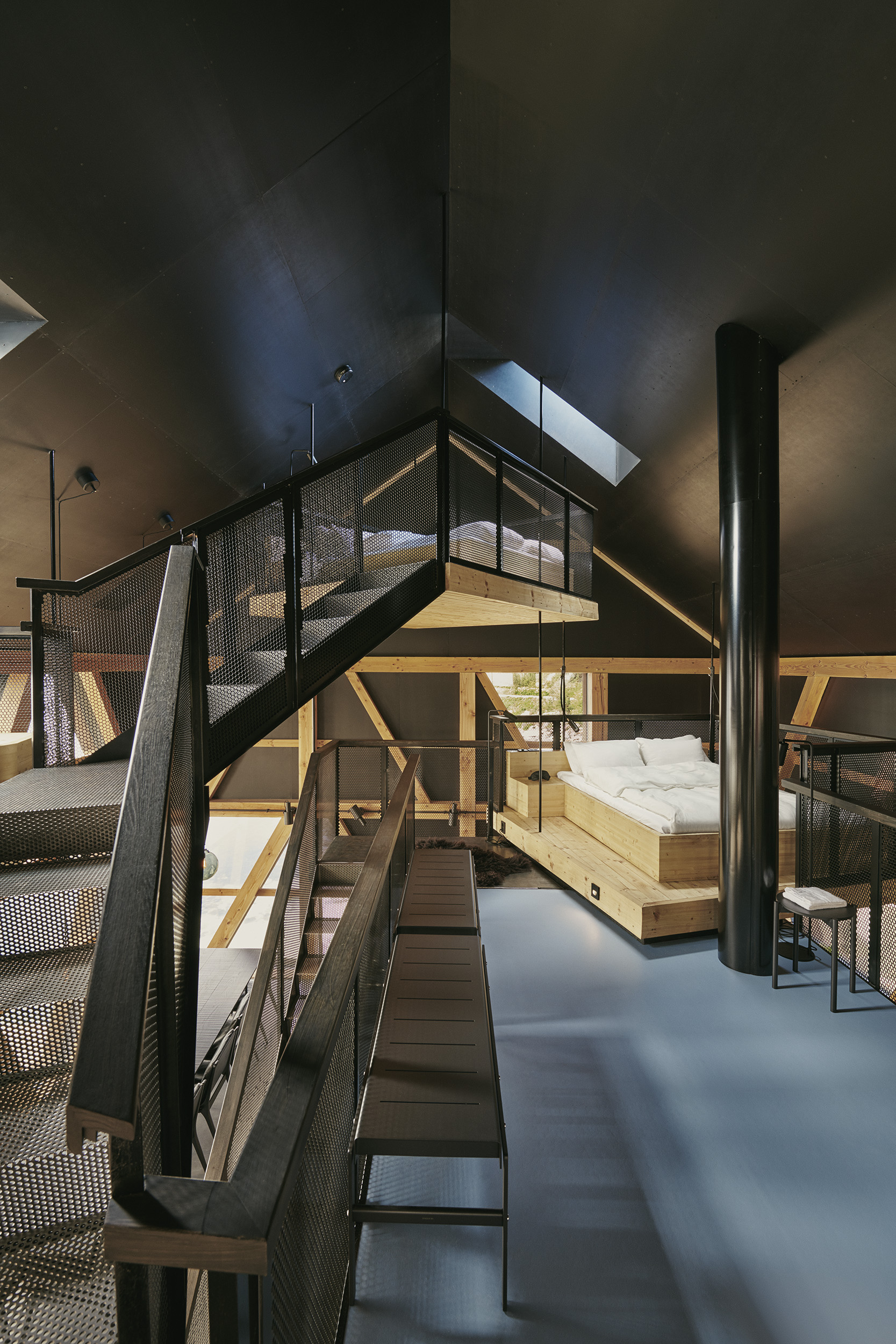
INFORMATION
tyinarchitects.com; naustetstokkoya.no; sjdesign.no
Wallpaper* Newsletter
Receive our daily digest of inspiration, escapism and design stories from around the world direct to your inbox.
Ellie Stathaki is the Architecture & Environment Director at Wallpaper*. She trained as an architect at the Aristotle University of Thessaloniki in Greece and studied architectural history at the Bartlett in London. Now an established journalist, she has been a member of the Wallpaper* team since 2006, visiting buildings across the globe and interviewing leading architects such as Tadao Ando and Rem Koolhaas. Ellie has also taken part in judging panels, moderated events, curated shows and contributed in books, such as The Contemporary House (Thames & Hudson, 2018), Glenn Sestig Architecture Diary (2020) and House London (2022).
-
 Japan in Milan! See the highlights of Japanese design at Milan Design Week 2025
Japan in Milan! See the highlights of Japanese design at Milan Design Week 2025At Milan Design Week 2025 Japanese craftsmanship was a front runner with an array of projects in the spotlight. Here are some of our highlights
By Danielle Demetriou
-
 Tour the best contemporary tea houses around the world
Tour the best contemporary tea houses around the worldCelebrate the world’s most unique tea houses, from Melbourne to Stockholm, with a new book by Wallpaper’s Léa Teuscher
By Léa Teuscher
-
 ‘Humour is foundational’: artist Ella Kruglyanskaya on painting as a ‘highly questionable’ pursuit
‘Humour is foundational’: artist Ella Kruglyanskaya on painting as a ‘highly questionable’ pursuitElla Kruglyanskaya’s exhibition, ‘Shadows’ at Thomas Dane Gallery, is the first in a series of three this year, with openings in Basel and New York to follow
By Hannah Silver
-
 The dream of the flat-pack home continues with this elegant modular cabin design from Koto
The dream of the flat-pack home continues with this elegant modular cabin design from KotoThe Niwa modular cabin series by UK-based Koto architects offers a range of elegant retreats, designed for easy installation and a variety of uses
By Jonathan Bell
-
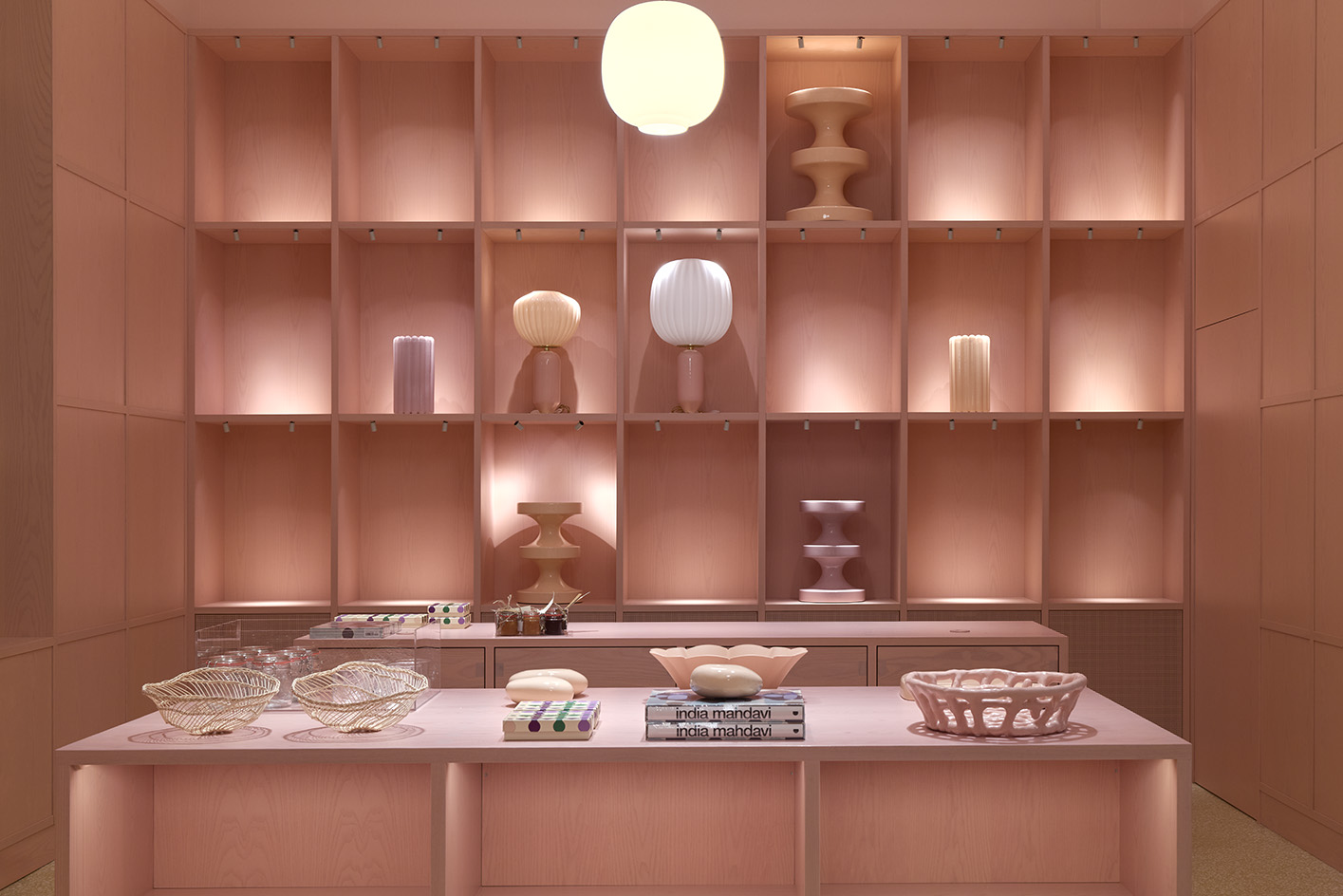 PoMo Museum opens its colourful spaces in Trondheim’s art nouveau post office
PoMo Museum opens its colourful spaces in Trondheim’s art nouveau post officePoMo Museum is a new Trondheim art destination, featuring colourful interiors by India Mahdavi in an art nouveau post office heritage building
By Francesca Perry
-
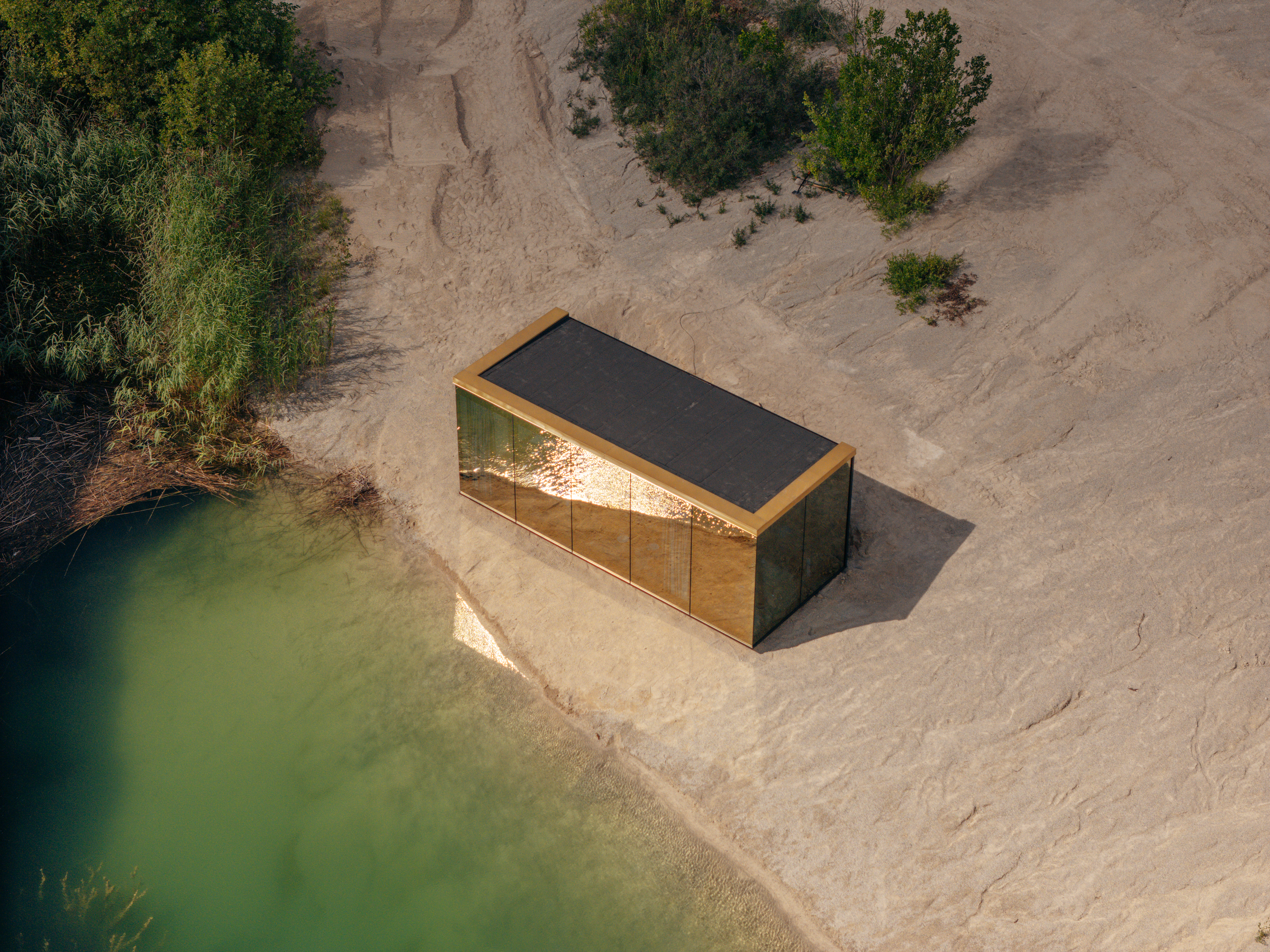 Tour this Estonian tiny home with big ambitions
Tour this Estonian tiny home with big ambitionsÖÖD Golden House, a new Estonian cabin concept, promises to offer a compact design for small and perfectly formed escapes
By Emma O'Kelly
-
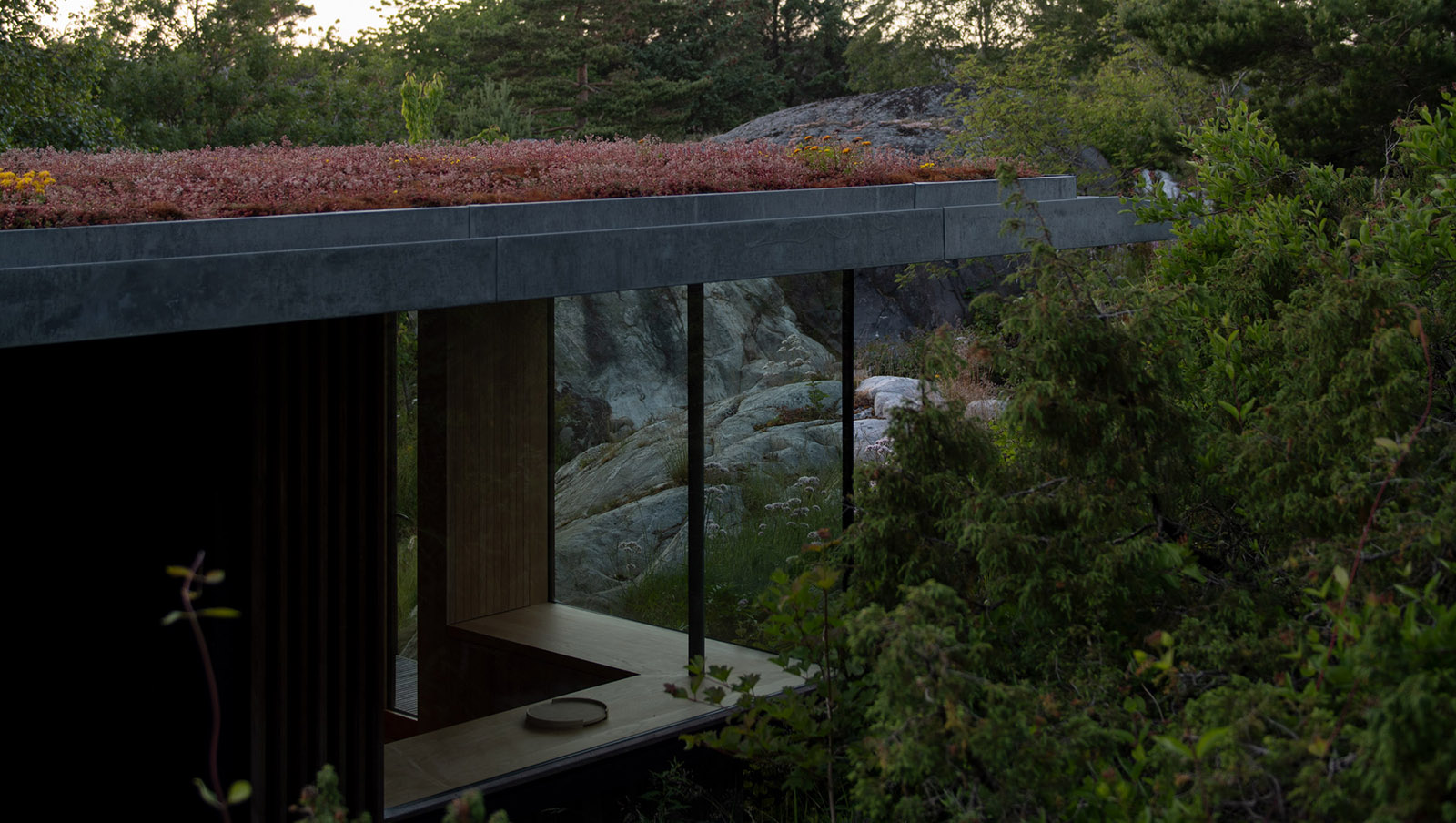 Tour this waterfront Norwegian summer house in pristine nature
Tour this waterfront Norwegian summer house in pristine natureCabin Lillesand by architect, Lund Hagem respects and enhances its natural setting in the country's south
By Ellie Stathaki
-
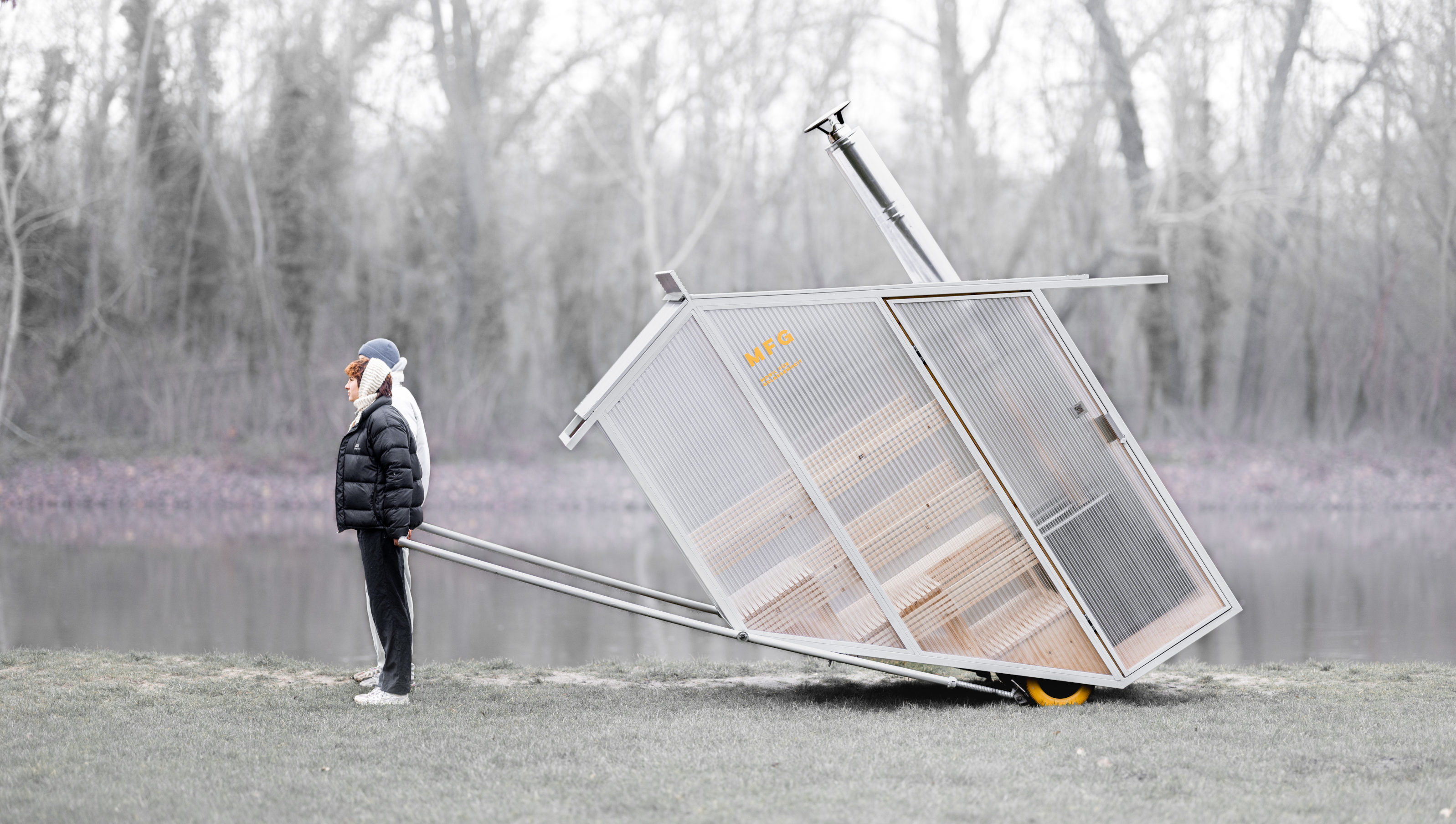 The heat is on: mobile sauna heralds a new breed of experimental hot boxes
The heat is on: mobile sauna heralds a new breed of experimental hot boxesEmma O’Kelly explores the emerging world of mobile sauna design in Germany, Norway and the UK, where new design approaches are taking this ancient practice into the modern era
By Emma O'Kelly
-
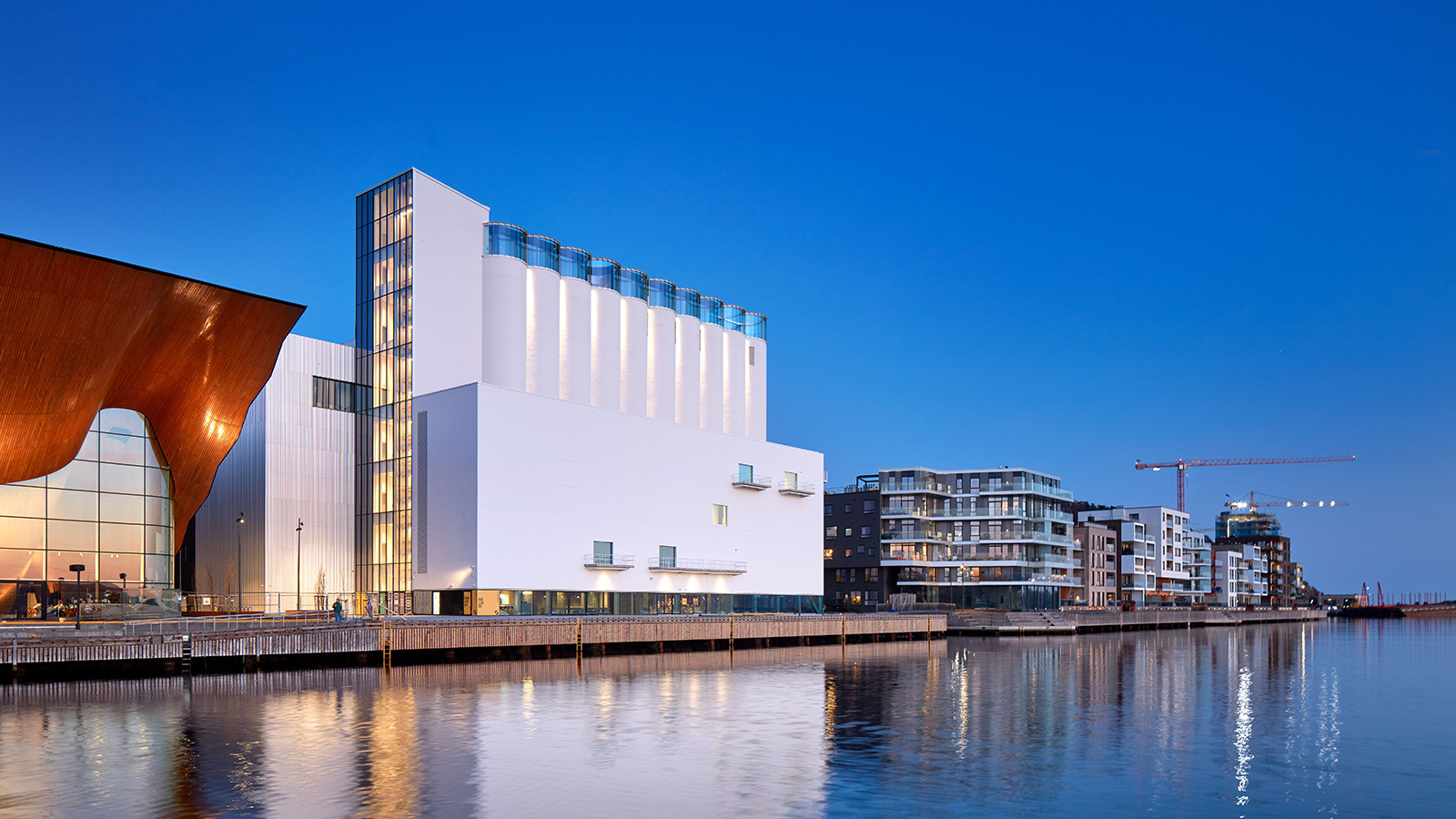 Kunstsilo sees a functionalist grain silo transformed into Norway’s newest art gallery
Kunstsilo sees a functionalist grain silo transformed into Norway’s newest art galleryKunstsilo’s crisp modern design by Mestres Wåge with Spanish firms Mendoza Partida and BAX Studio transforms a listed functionalist grain silo into a sleek art gallery
By Clare Dowdy
-
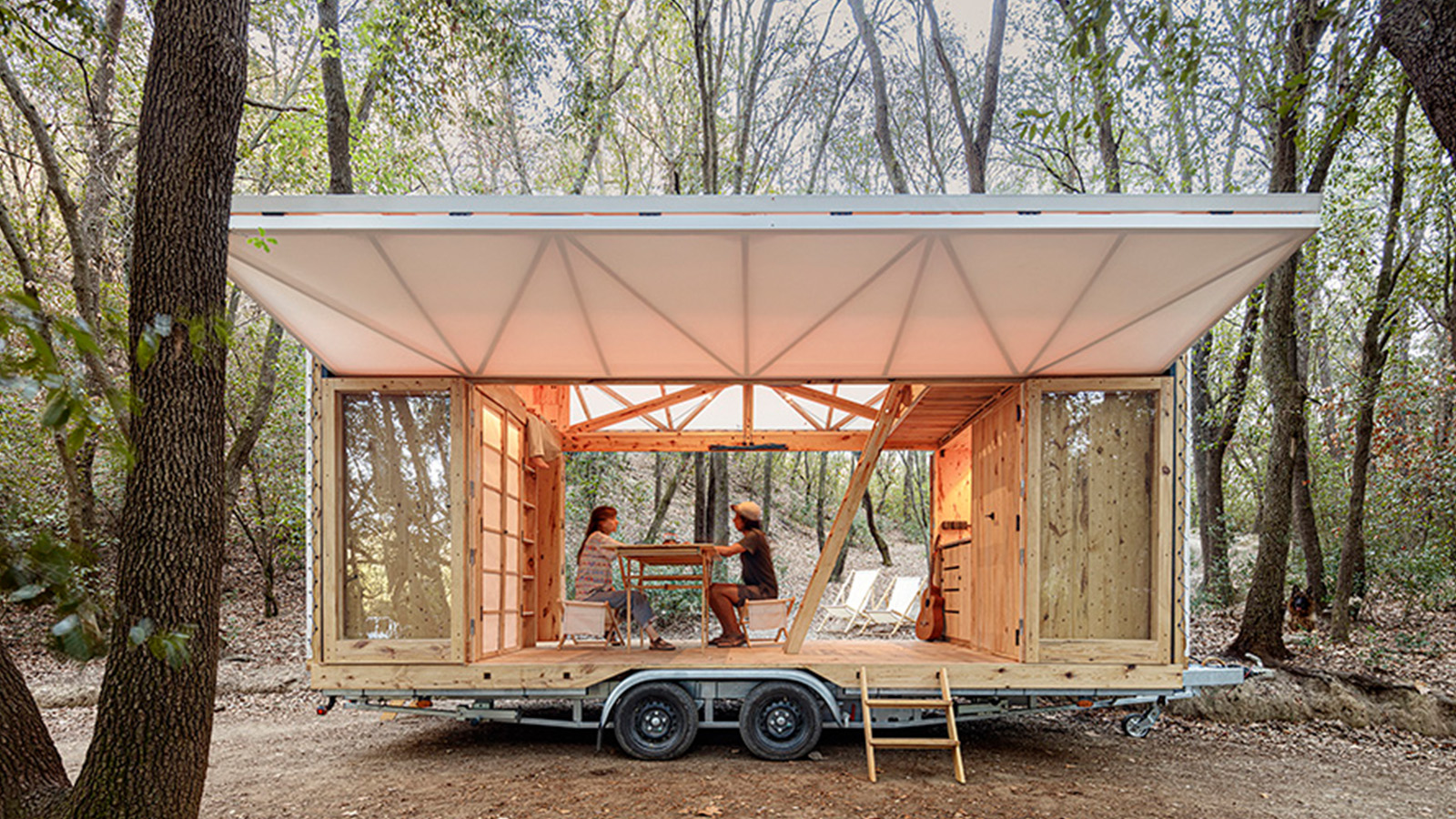 MOCA is a self-sufficient mobile home offering freedom to work (and roam)
MOCA is a self-sufficient mobile home offering freedom to work (and roam)MOCA (Mobile Catalyst) is a sustainable mobile home designed by the Institute for Advanced Architecture of Catalonia, and taking remote working to a new level
By Tianna Williams
-
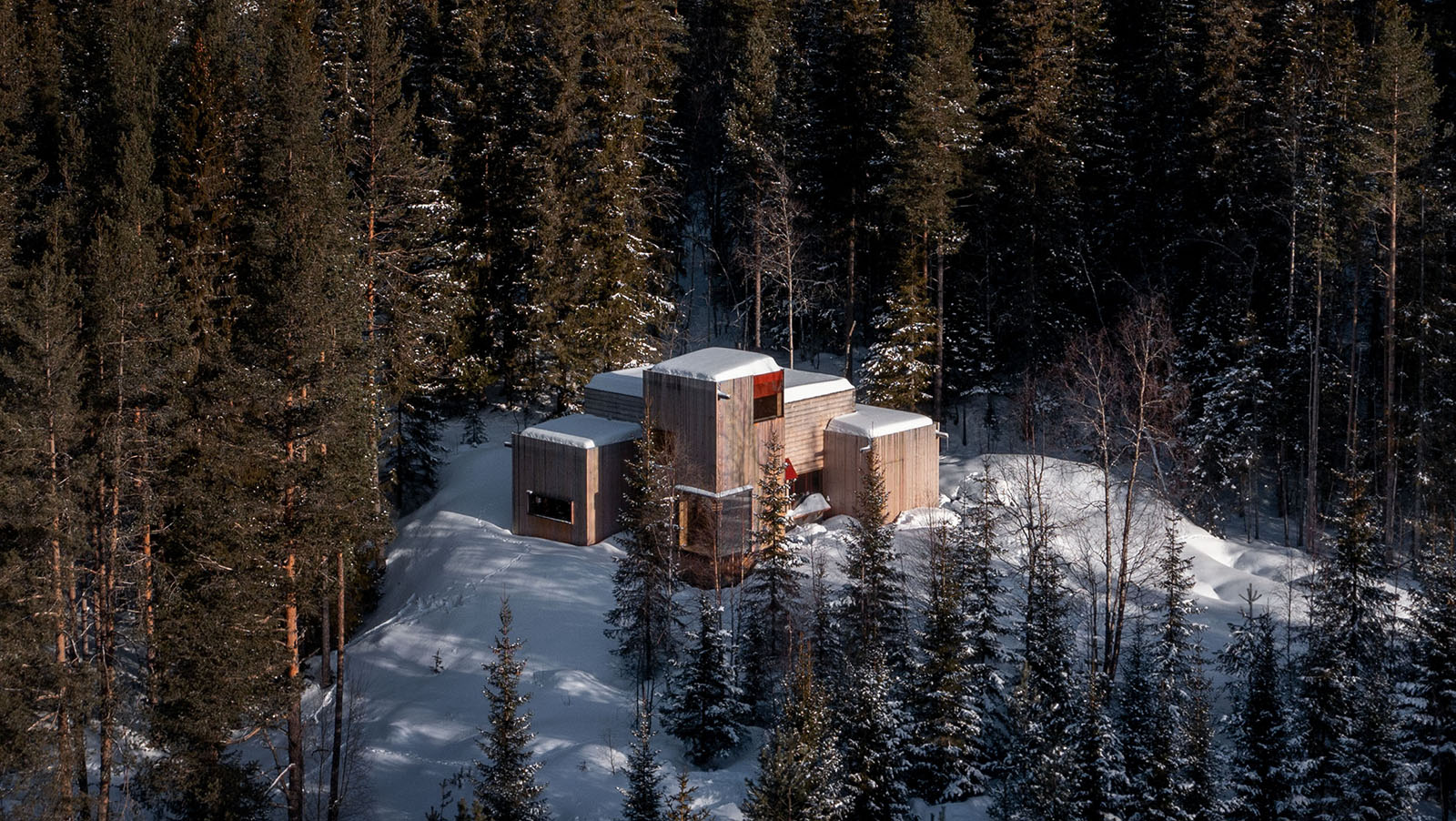 Aarestua Cabin brings old Norwegian traditions into the 21st century
Aarestua Cabin brings old Norwegian traditions into the 21st centuryAarestua Cabin by Gartnerfuglen is a modern retreat with links to historical Norwegian traditions, and respect for its environment
By Ellie Stathaki