Storefront for Art and Architecture’s rotating bookshelf creates a sidewalk library in NYC
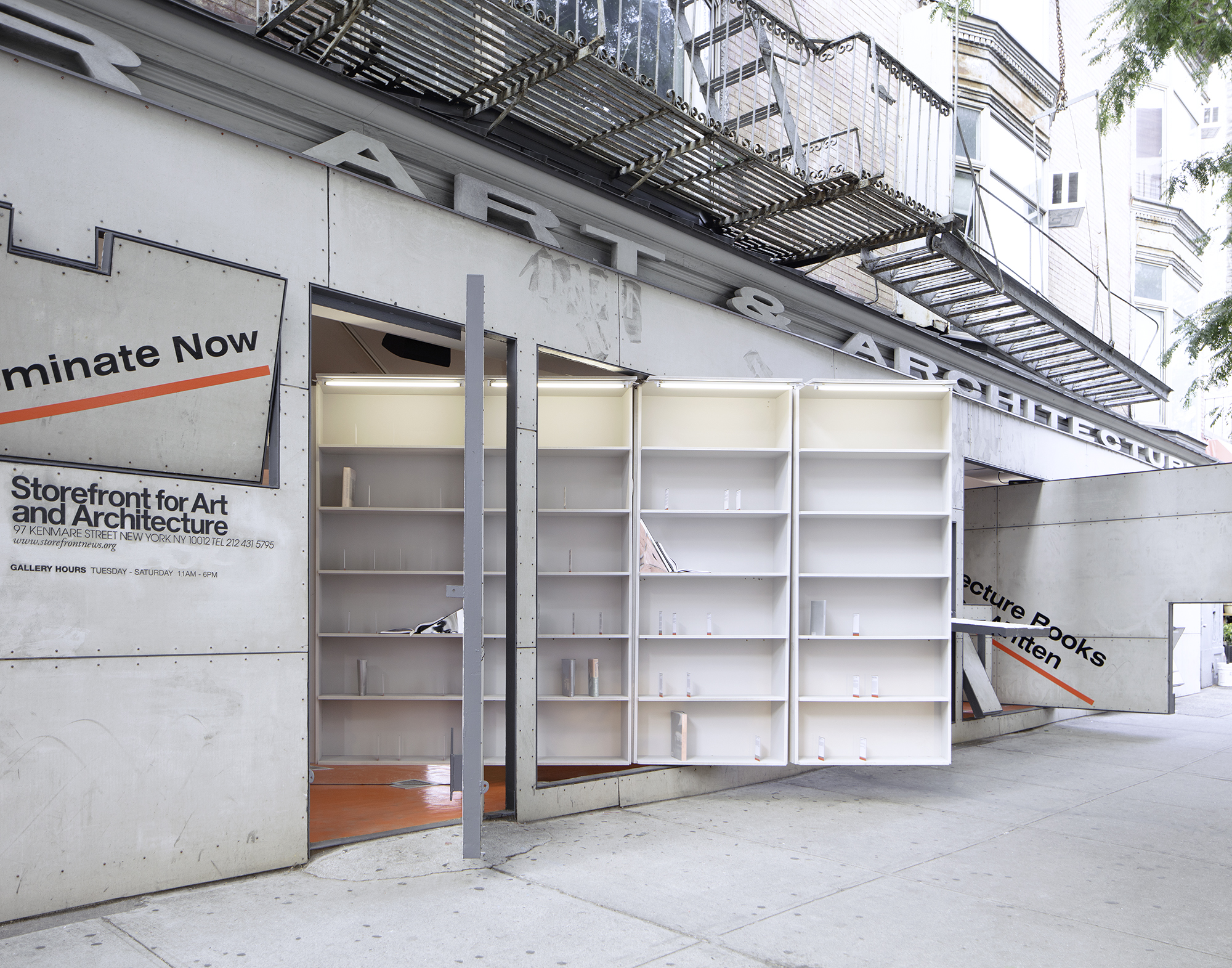
Naho Kubota - Photography
Abruzzo Bodziak Architects has designed a new bookshelf system that rotates into the street for the Storefront for Art and Architecture's ‘Architecture books – yet to be written’ exhibition. Visitors strolling by will have the chance to peruse the shelves of seminal architecture books published over the past 35 years and consider the contribution of architecture through books from 1982 to today.
The architects adapted the gallery's rotating facade panels with shelves constructed of painted MDF and designed a series of corresponding, book-related objects that signpost and shape the viewing experience of the exhibition.

The exhibition design opens up architecture books to the public for question and debate. Photography: Naho Kubota
Aluminium ‘Book Marks’ prop up the books and guide people around the display with brief statements that recontextualise the publications, while five mirrored ‘Book Props’ made of acrylic are visual signifiers of the chronology of the exhibition.
The ‘Step/Stool' was designed by Abruzzo Bodziak as part of Storefront's 24x24x24 programme, concerned with seating design. This piece is a flexible form that uses ready made objects to create a structure for different uses from a bench, high stool, stair, or book wedge.
An anchor programme for the New York Architecture Book Fair, the installation will encourage public dialogue and participation around the subject of architecture books. Over the course of the exhibition, more books will be added to the curated mix from publishers, nonprofit organisations, creative collectives, and visitors; while empty spaces on the shelves signal space for architectural books yet to be written.
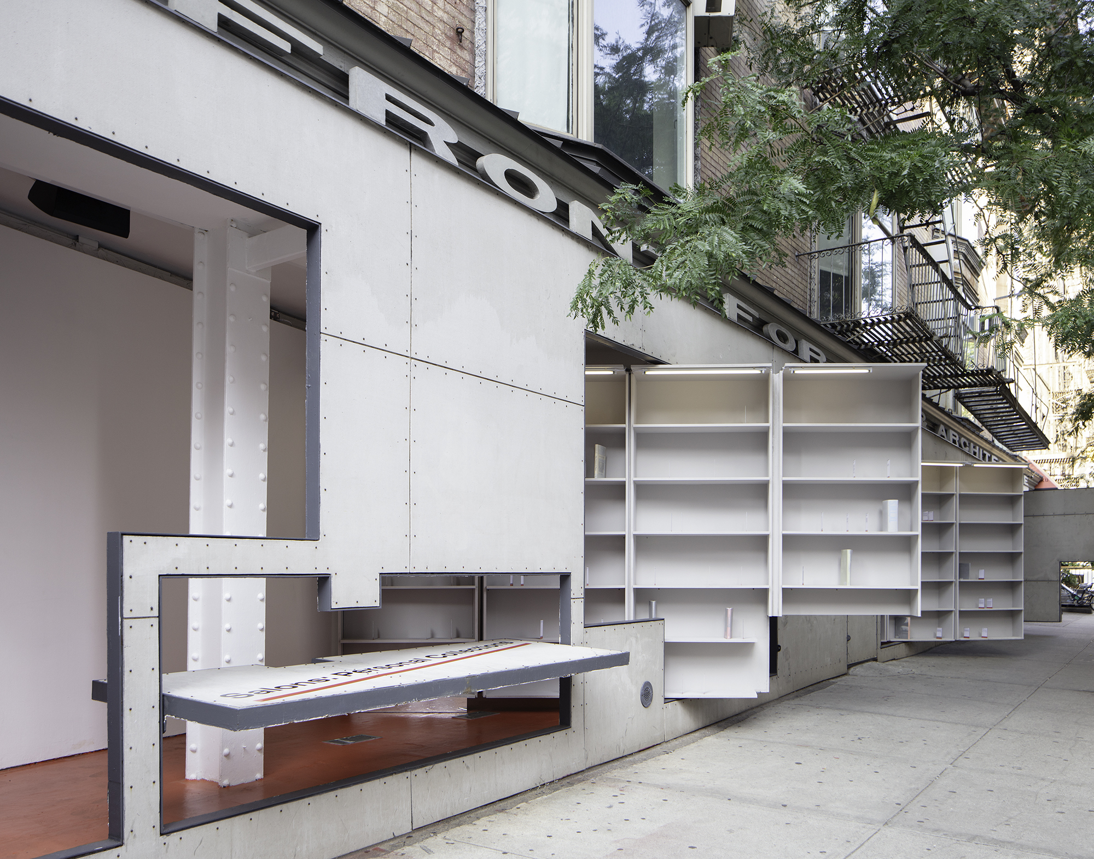

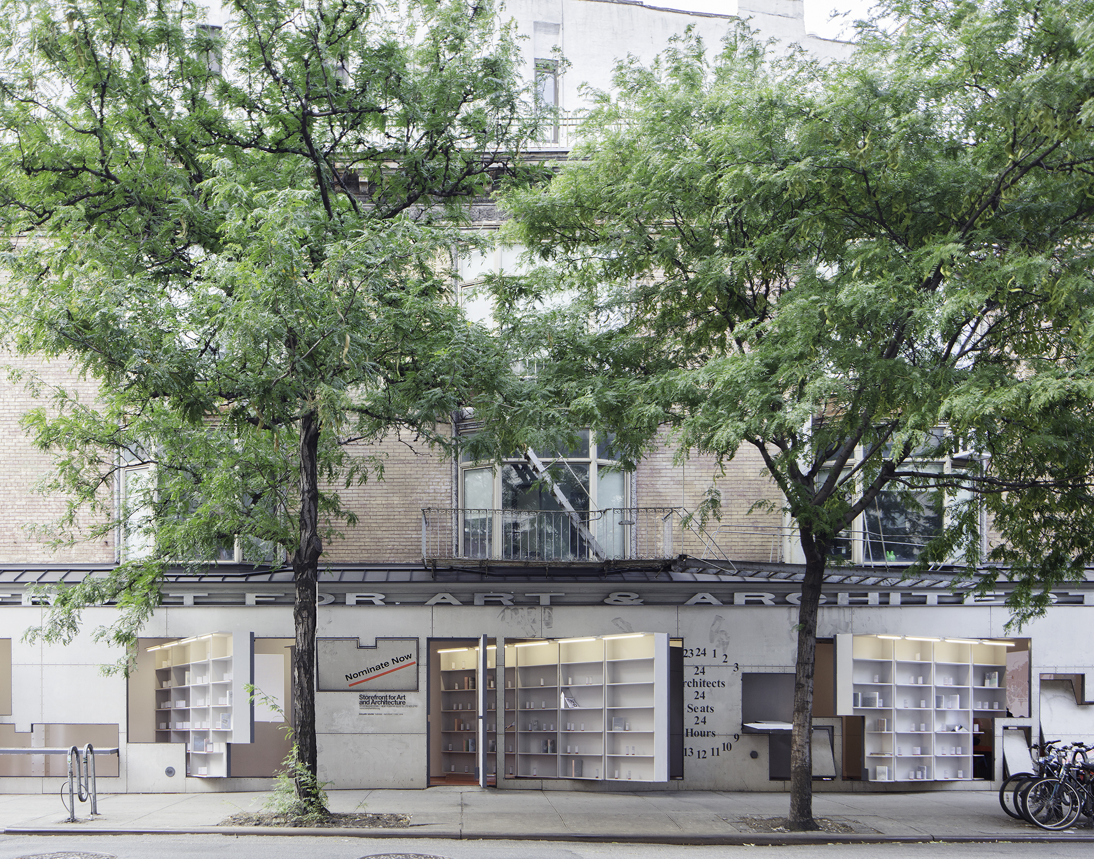
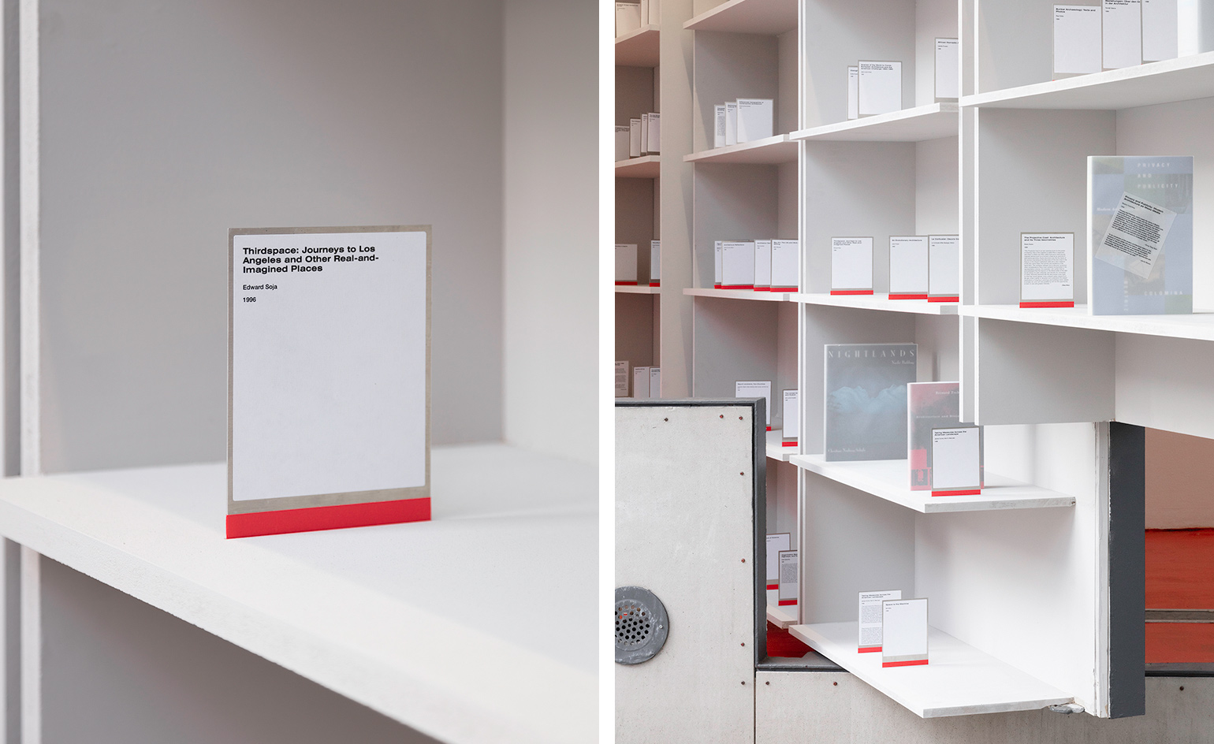
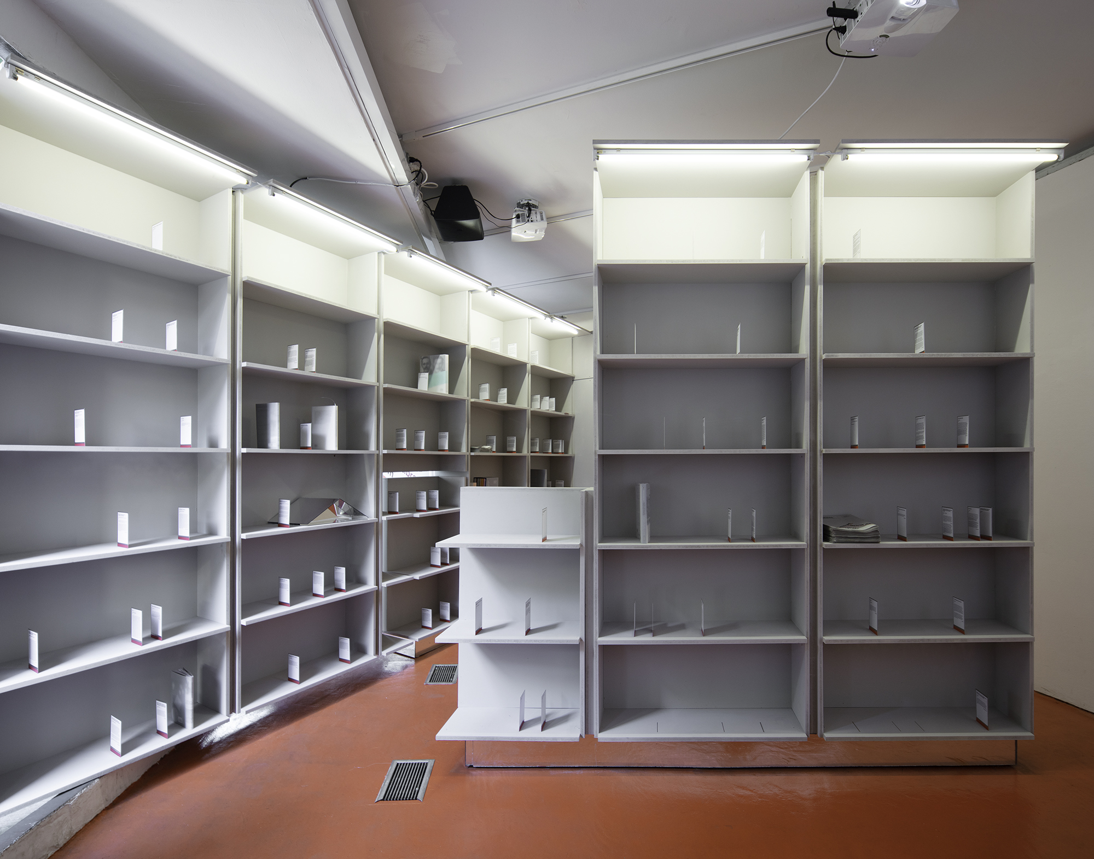
INFORMATION
‘Architecture books – yet to be written’ is on view until August 25, 2018. For more information visit the Abruzzo Bodziak Architects website and the Storefront for Art and Architecture website
ADDRESS
97 Kenmare Street
New York City
NY 10012
US
Wallpaper* Newsletter
Receive our daily digest of inspiration, escapism and design stories from around the world direct to your inbox.
Harriet Thorpe is a writer, journalist and editor covering architecture, design and culture, with particular interest in sustainability, 20th-century architecture and community. After studying History of Art at the School of Oriental and African Studies (SOAS) and Journalism at City University in London, she developed her interest in architecture working at Wallpaper* magazine and today contributes to Wallpaper*, The World of Interiors and Icon magazine, amongst other titles. She is author of The Sustainable City (2022, Hoxton Mini Press), a book about sustainable architecture in London, and the Modern Cambridge Map (2023, Blue Crow Media), a map of 20th-century architecture in Cambridge, the city where she grew up.
-
 This new Vondom outdoor furniture is a breath of fresh air
This new Vondom outdoor furniture is a breath of fresh airDesigned by architect Jean-Marie Massaud, the ‘Pasadena’ collection takes elegance and comfort outdoors
By Simon Mills
-
 Eight designers to know from Rossana Orlandi Gallery’s Milan Design Week 2025 exhibition
Eight designers to know from Rossana Orlandi Gallery’s Milan Design Week 2025 exhibitionWallpaper’s highlights from the mega-exhibition at Rossana Orlandi Gallery include some of the most compelling names in design today
By Anna Solomon
-
 Nikos Koulis brings a cool wearability to high jewellery
Nikos Koulis brings a cool wearability to high jewelleryNikos Koulis experiments with unusual diamond cuts and modern materials in a new collection, ‘Wish’
By Hannah Silver
-
 Croismare school, Jean Prouvé’s largest demountable structure, could be yours
Croismare school, Jean Prouvé’s largest demountable structure, could be yoursJean Prouvé’s 1948 Croismare school, the largest demountable structure ever built by the self-taught architect, is up for sale
By Amy Serafin
-
 We explore Franklin Israel’s lesser-known, progressive, deconstructivist architecture
We explore Franklin Israel’s lesser-known, progressive, deconstructivist architectureFranklin Israel, a progressive Californian architect whose life was cut short in 1996 at the age of 50, is celebrated in a new book that examines his work and legacy
By Michael Webb
-
 A new hilltop California home is rooted in the landscape and celebrates views of nature
A new hilltop California home is rooted in the landscape and celebrates views of natureWOJR's California home House of Horns is a meticulously planned modern villa that seeps into its surrounding landscape through a series of sculptural courtyards
By Jonathan Bell
-
 The Frick Collection's expansion by Selldorf Architects is both surgical and delicate
The Frick Collection's expansion by Selldorf Architects is both surgical and delicateThe New York cultural institution gets a $220 million glow-up
By Stephanie Murg
-
 Remembering architect David M Childs (1941-2025) and his New York skyline legacy
Remembering architect David M Childs (1941-2025) and his New York skyline legacyDavid M Childs, a former chairman of architectural powerhouse SOM, has passed away. We celebrate his professional achievements
By Jonathan Bell
-
 What is hedonistic sustainability? BIG's take on fun-injected sustainable architecture arrives in New York
What is hedonistic sustainability? BIG's take on fun-injected sustainable architecture arrives in New YorkA new project in New York proves that the 'seemingly contradictory' ideas of sustainable development and the pursuit of pleasure can, and indeed should, co-exist
By Emily Wright
-
 The upcoming Zaha Hadid Architects projects set to transform the horizon
The upcoming Zaha Hadid Architects projects set to transform the horizonA peek at Zaha Hadid Architects’ future projects, which will comprise some of the most innovative and intriguing structures in the world
By Anna Solomon
-
 Frank Lloyd Wright’s last house has finally been built – and you can stay there
Frank Lloyd Wright’s last house has finally been built – and you can stay thereFrank Lloyd Wright’s final residential commission, RiverRock, has come to life. But, constructed 66 years after his death, can it be considered a true ‘Wright’?
By Anna Solomon