Modernist-inspired residential gem Stradella completes in Bel Air
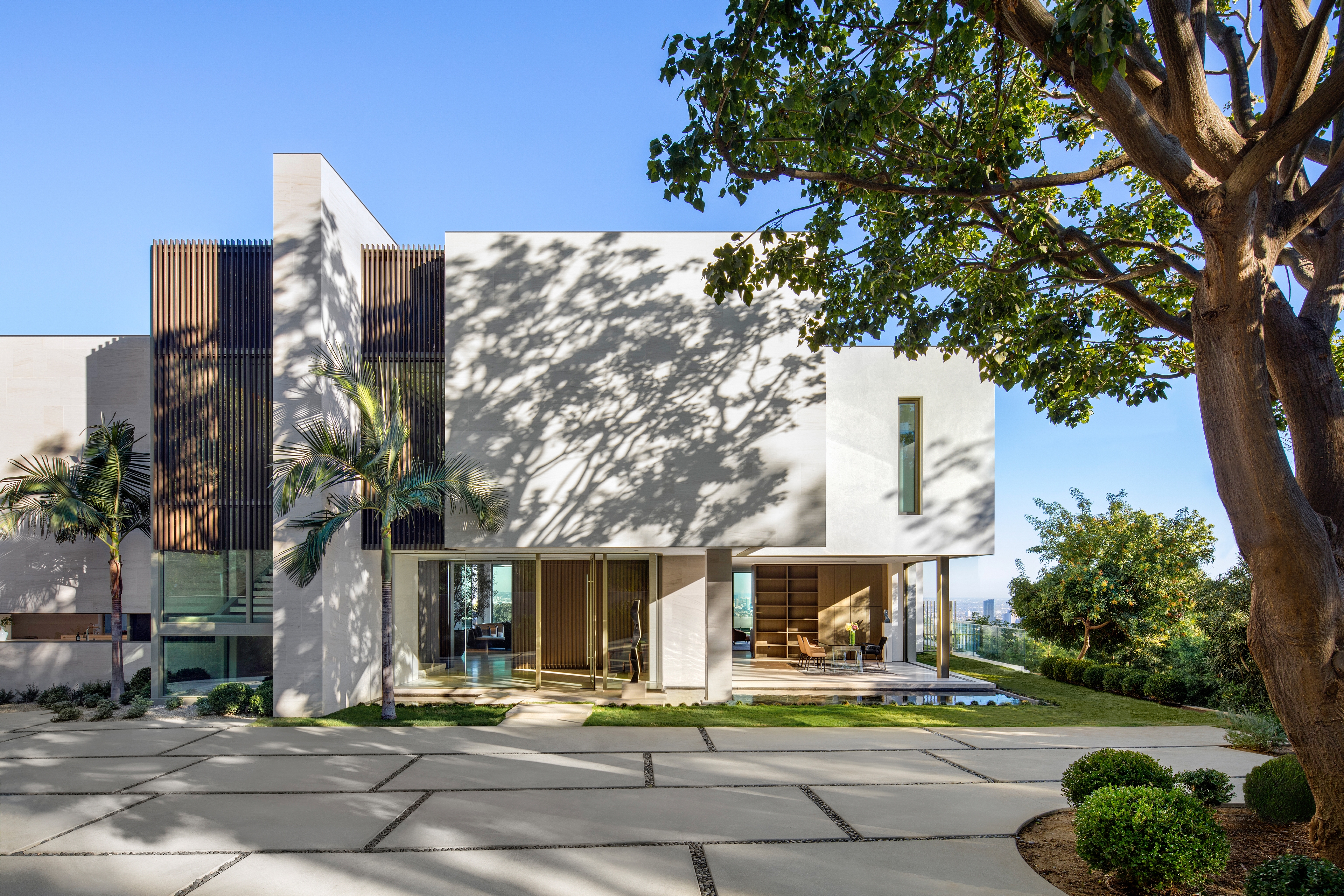
South African architects Saota are an established force in the market for upscale, contemporary, single family houses. They are popular for their modernist-inspired approach, which fuses strong connections between indoor and outdoor living. Now the Cape Town-based practice has just completed its first offering across the ocean – Stradella, a newly renovated villa in Los Angeles’ Bel Air.
The project was a contemporary reintepretation of an existing 1970s residence. The client requested a modern home that would be more in line with the region’s renowned modernist styles; yet the original structure was awash with Spanish references. The architects got straight to work, stripping down the existing decor and ornamentation, and keeping just the structural bare bones – its timber skeleton.
From there, they rebuilt it with Californian Modernism in mind, and in particular, references to the famous Case Study Houses programme of the 1940s, 50s and 60s. The internal gutting and reconfiguration also significantly increased the internal surface of the home, giving the architects the opportunity to redirect its vistas.
Now, the house turns its back slightly to the street and main entrance pathway, for privacy reasons, while opening up towards the LA skyline panorama beyond the rear of the plot. Richly landscaped outdoor spaces roll out from the house, seamlessly connecting inside and outside with paved terraces, a swimming pool and planting.
The residence spans three levels. The ground floor features all the main living spaces, including open-plan kitchen and dining spaces and several living rooms – such as formal and informal lounges and meeting rooms – that spill out to the al fresco sitting and entertainment area. A generous, modern staircase leads up to the top floor, which houses several private family and guest rooms, such as the bedrooms with en suite bathrooms and walk-in wardrobes. The basement is reserved for the spa and gym, while also including facilities and staff areas.
Combining all the mod-cons for contemporary living while offering a modernist feel rooted in the region’s architectural history, this residence has it all. Cosy family spaces and luxurious interiors are not forgotten, but it’s immersion in the surrounding landscape is impressive with open terraces offering residents views of the full Los Angeles cityscape, from Downtown to the mountains beyond Century City. §
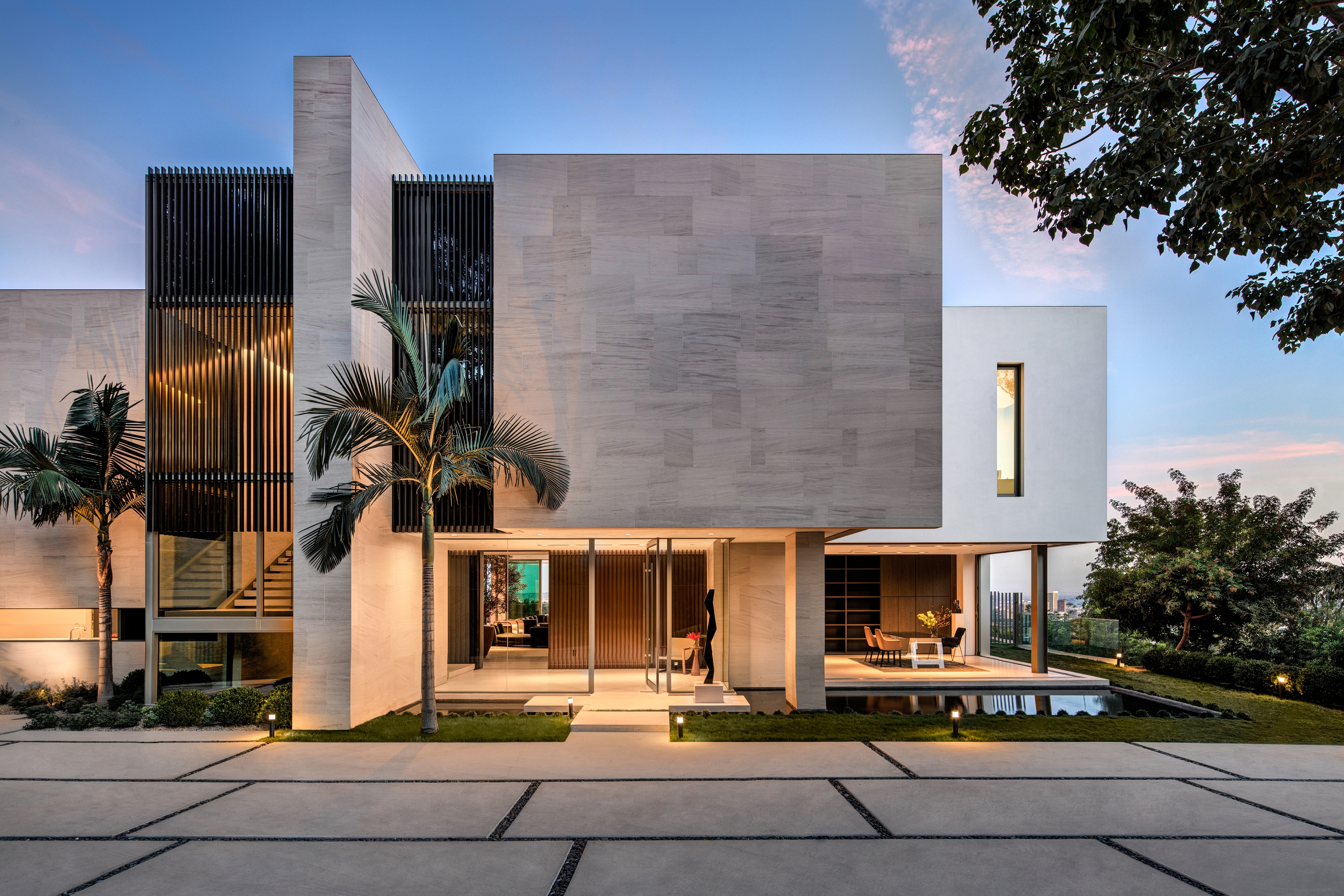
The project is the firm's first foray into the Los Angeles residential schene.
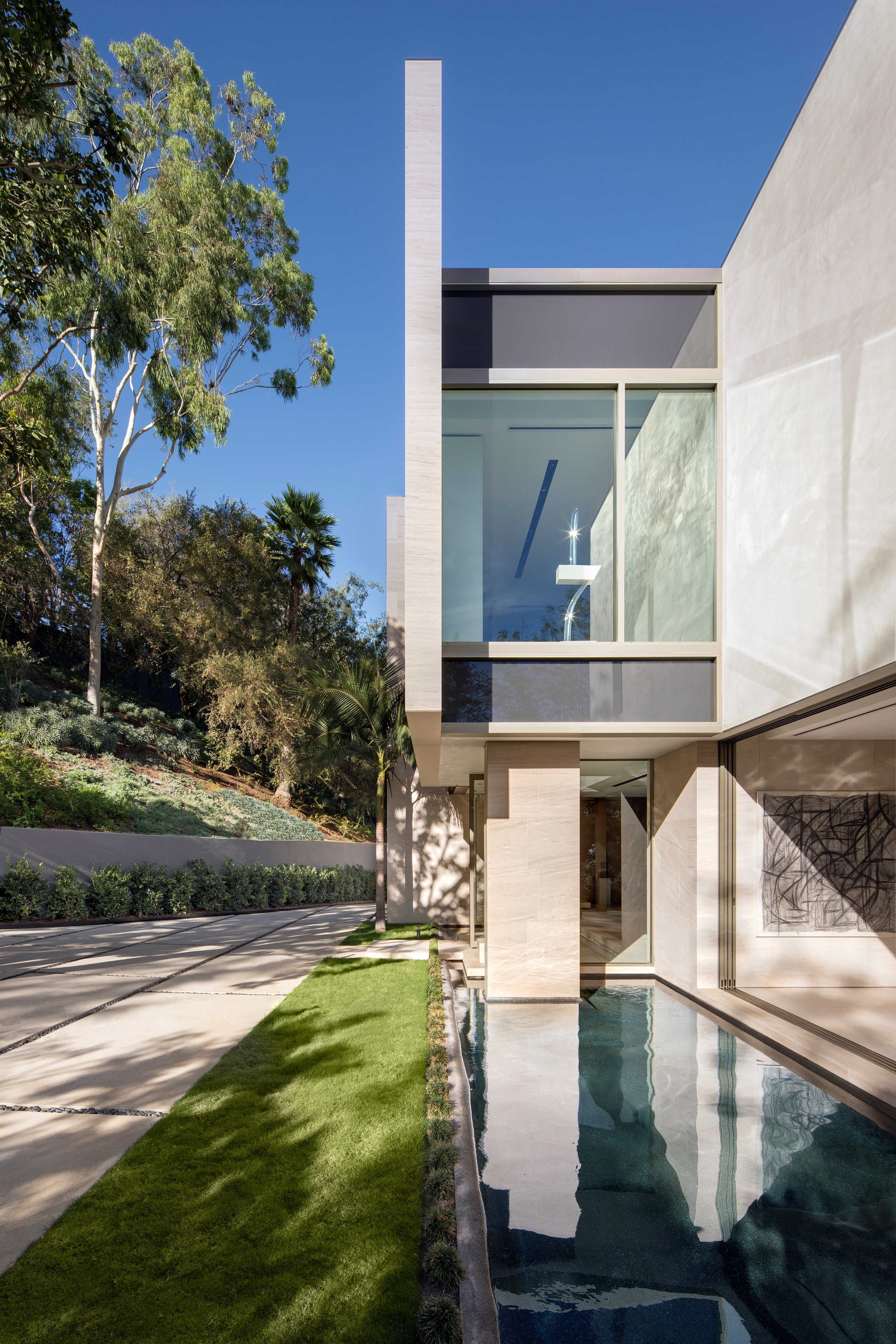
The client wanted a contemporary style for their residence, so the architects stripped down the structure to its bare bones and erased all traces of its original Spanish influences.
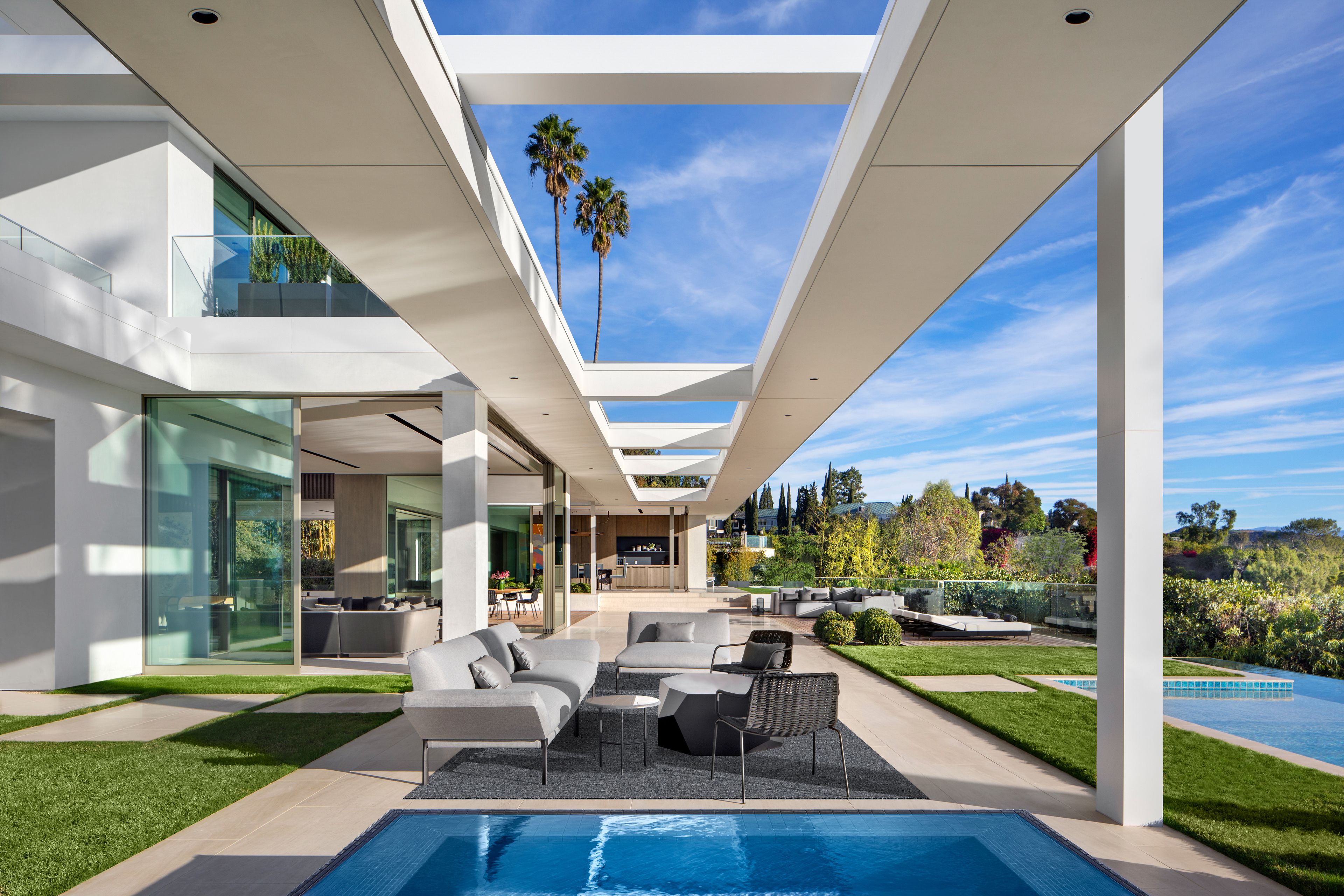
Now, the house features a minimalist aesthetic and is orientated towards the open views beyond the grounds of the property.
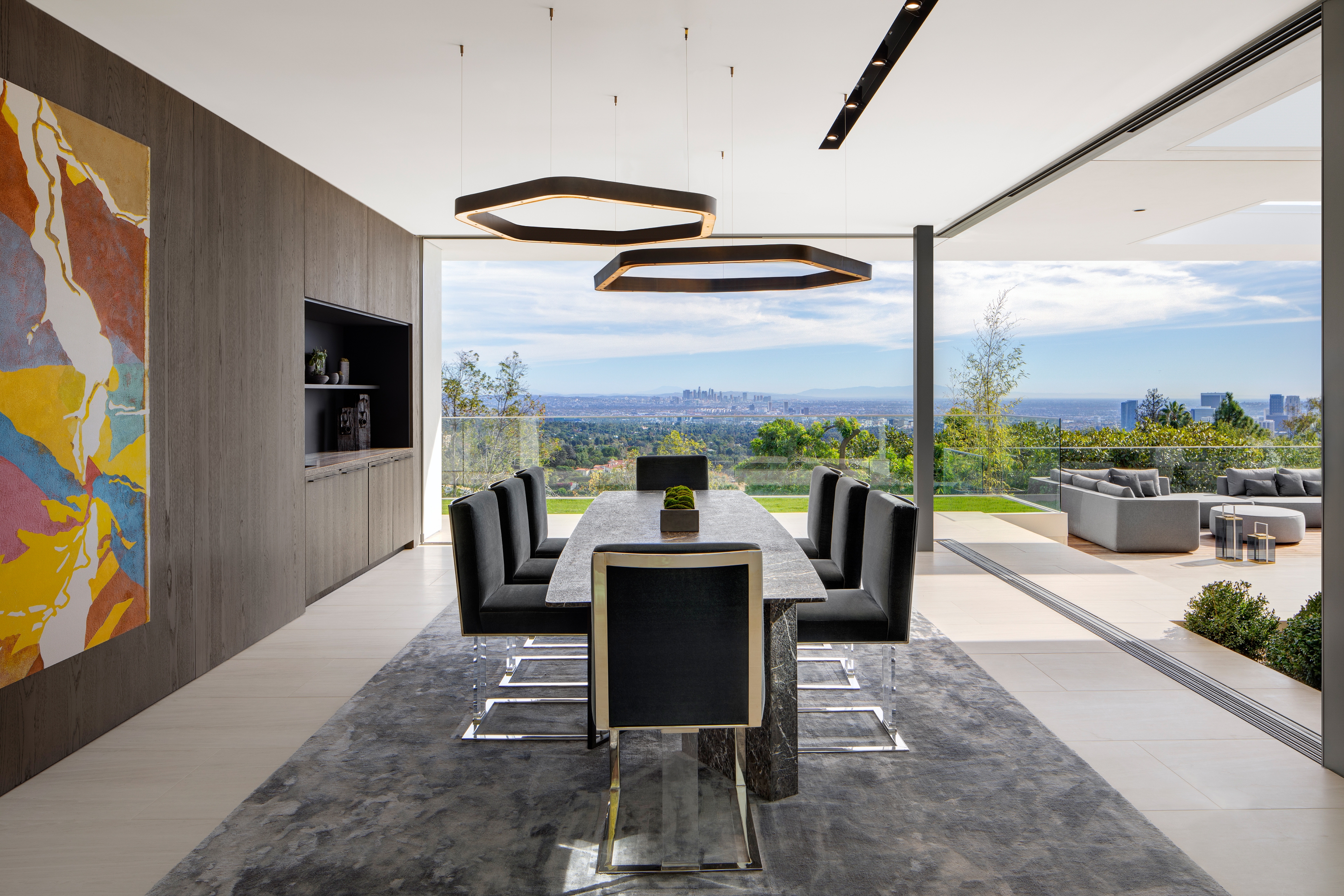
For privacy reasons, the structure turns its back to the main road.
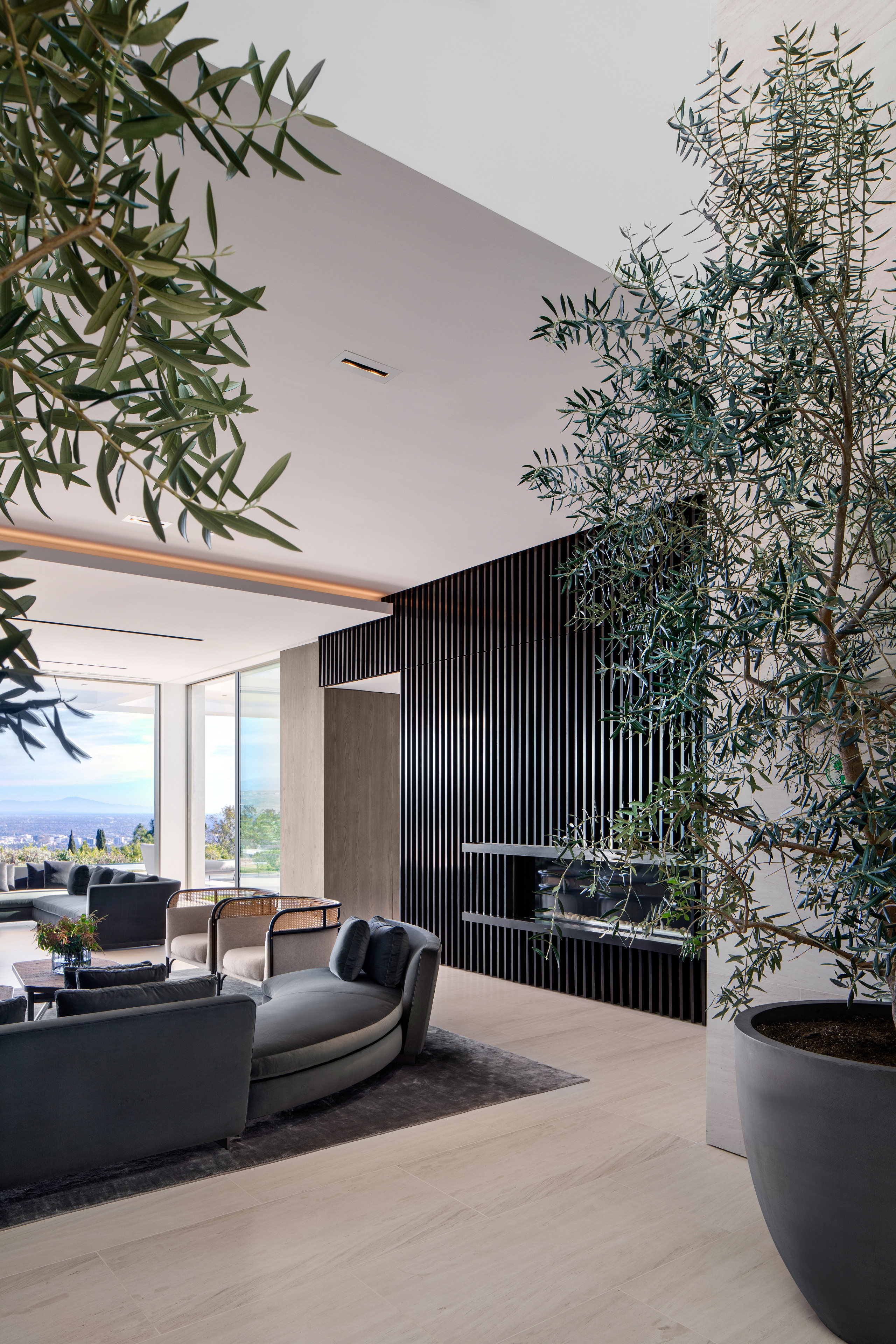
Inside, the architects designed the space with a nod to Californian Modernism, referencing the Case Study Houses.
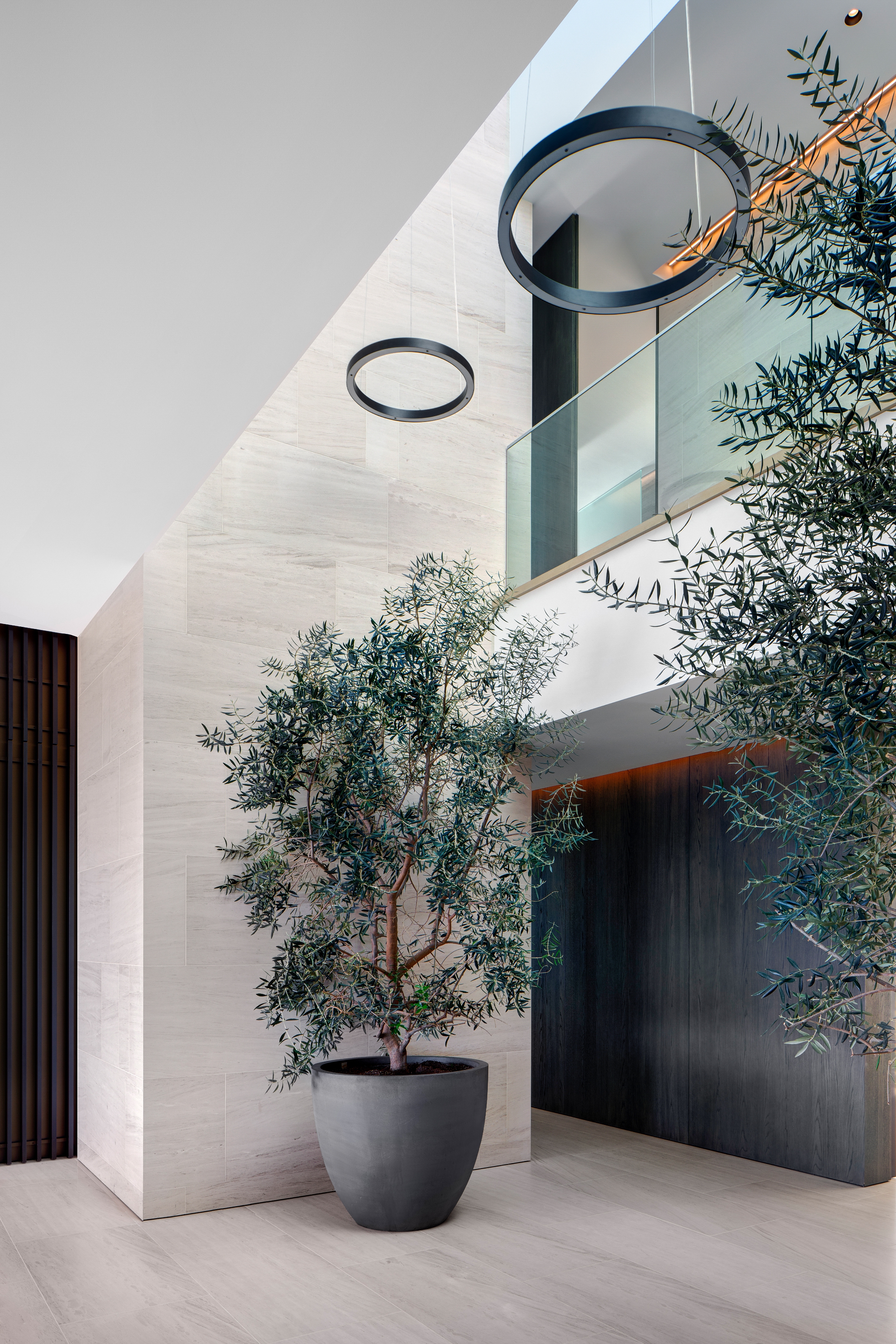
Warm and natural material tones throughout offset the large expanses of glazing, creating a welcoming home.
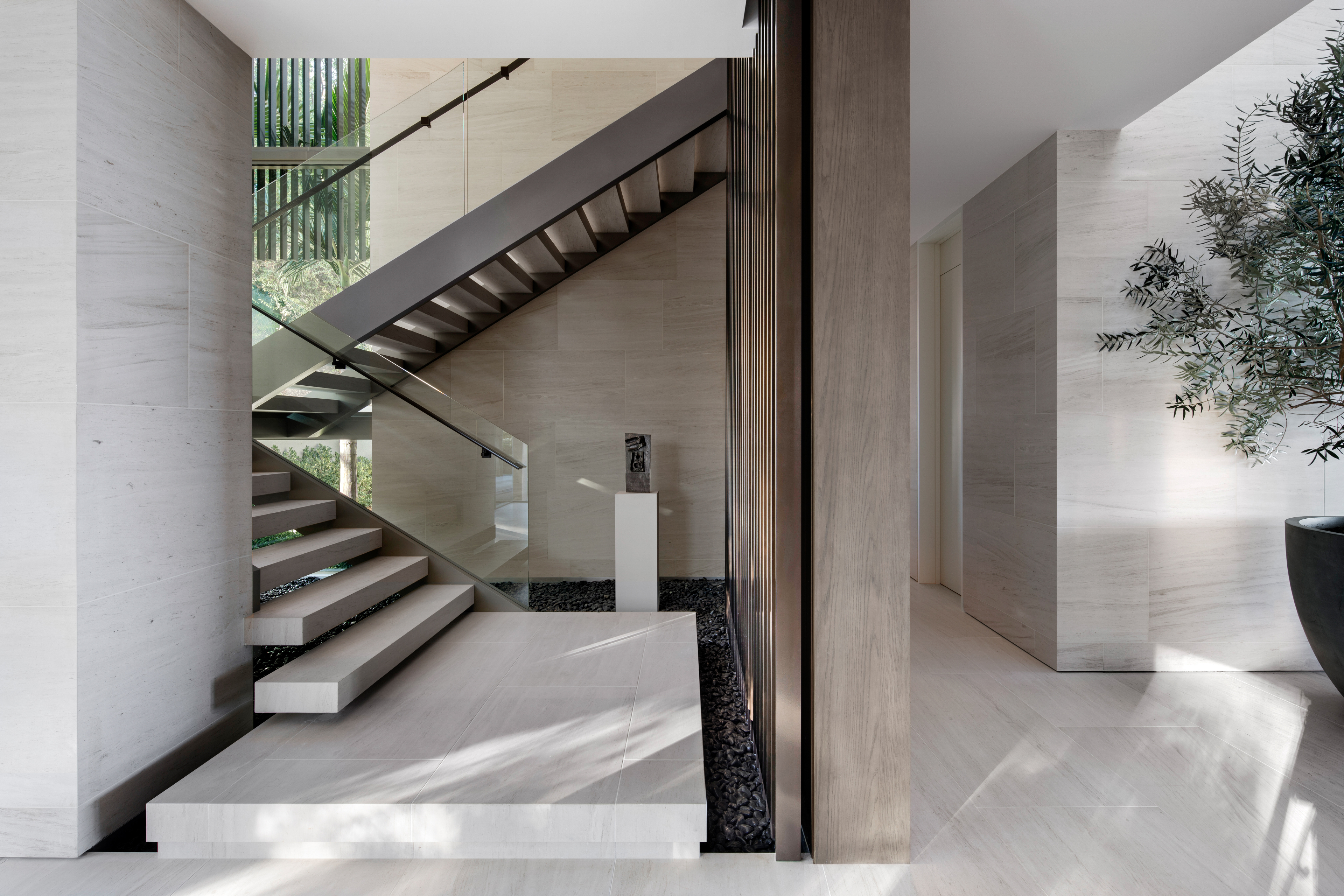
A generous staircase leads up to the top floor, where the bedrooms are located.
INFORMATION
Wallpaper* Newsletter
Receive our daily digest of inspiration, escapism and design stories from around the world direct to your inbox.
For more information visit the website of SAOTA
Ellie Stathaki is the Architecture & Environment Director at Wallpaper*. She trained as an architect at the Aristotle University of Thessaloniki in Greece and studied architectural history at the Bartlett in London. Now an established journalist, she has been a member of the Wallpaper* team since 2006, visiting buildings across the globe and interviewing leading architects such as Tadao Ando and Rem Koolhaas. Ellie has also taken part in judging panels, moderated events, curated shows and contributed in books, such as The Contemporary House (Thames & Hudson, 2018), Glenn Sestig Architecture Diary (2020) and House London (2022).
-
 Australian bathhouse ‘About Time’ bridges softness and brutalism
Australian bathhouse ‘About Time’ bridges softness and brutalism‘About Time’, an Australian bathhouse designed by Goss Studio, balances brutalist architecture and the softness of natural patina in a Japanese-inspired wellness hub
By Ellie Stathaki
-
 Marylebone restaurant Nina turns up the volume on Italian dining
Marylebone restaurant Nina turns up the volume on Italian diningAt Nina, don’t expect a view of the Amalfi Coast. Do expect pasta, leopard print and industrial chic
By Sofia de la Cruz
-
 Tour the wonderful homes of ‘Casa Mexicana’, an ode to residential architecture in Mexico
Tour the wonderful homes of ‘Casa Mexicana’, an ode to residential architecture in Mexico‘Casa Mexicana’ is a new book celebrating the country’s residential architecture, highlighting its influence across the world
By Ellie Stathaki
-
 This minimalist Wyoming retreat is the perfect place to unplug
This minimalist Wyoming retreat is the perfect place to unplugThis woodland home that espouses the virtues of simplicity, containing barely any furniture and having used only three materials in its construction
By Anna Solomon
-
 Croismare school, Jean Prouvé’s largest demountable structure, could be yours
Croismare school, Jean Prouvé’s largest demountable structure, could be yoursJean Prouvé’s 1948 Croismare school, the largest demountable structure ever built by the self-taught architect, is up for sale
By Amy Serafin
-
 Jump on our tour of modernist architecture in Tashkent, Uzbekistan
Jump on our tour of modernist architecture in Tashkent, UzbekistanThe legacy of modernist architecture in Uzbekistan and its capital, Tashkent, is explored through research, a new publication, and the country's upcoming pavilion at the Venice Architecture Biennale 2025; here, we take a tour of its riches
By Will Jennings
-
 We explore Franklin Israel’s lesser-known, progressive, deconstructivist architecture
We explore Franklin Israel’s lesser-known, progressive, deconstructivist architectureFranklin Israel, a progressive Californian architect whose life was cut short in 1996 at the age of 50, is celebrated in a new book that examines his work and legacy
By Michael Webb
-
 A new hilltop California home is rooted in the landscape and celebrates views of nature
A new hilltop California home is rooted in the landscape and celebrates views of natureWOJR's California home House of Horns is a meticulously planned modern villa that seeps into its surrounding landscape through a series of sculptural courtyards
By Jonathan Bell
-
 The Frick Collection's expansion by Selldorf Architects is both surgical and delicate
The Frick Collection's expansion by Selldorf Architects is both surgical and delicateThe New York cultural institution gets a $220 million glow-up
By Stephanie Murg
-
 Remembering architect David M Childs (1941-2025) and his New York skyline legacy
Remembering architect David M Childs (1941-2025) and his New York skyline legacyDavid M Childs, a former chairman of architectural powerhouse SOM, has passed away. We celebrate his professional achievements
By Jonathan Bell
-
 At the Institute of Indology, a humble new addition makes all the difference
At the Institute of Indology, a humble new addition makes all the differenceContinuing the late Balkrishna V Doshi’s legacy, Sangath studio design a new take on the toilet in Gujarat
By Ellie Stathaki