A Hermosa Beach house by XTEN champions minimalist beachside living
Strandhouse by XTEN is a Hermosa Beach house designed to offer minimalist surrounds and the best architectural accompaniment to its seaside location
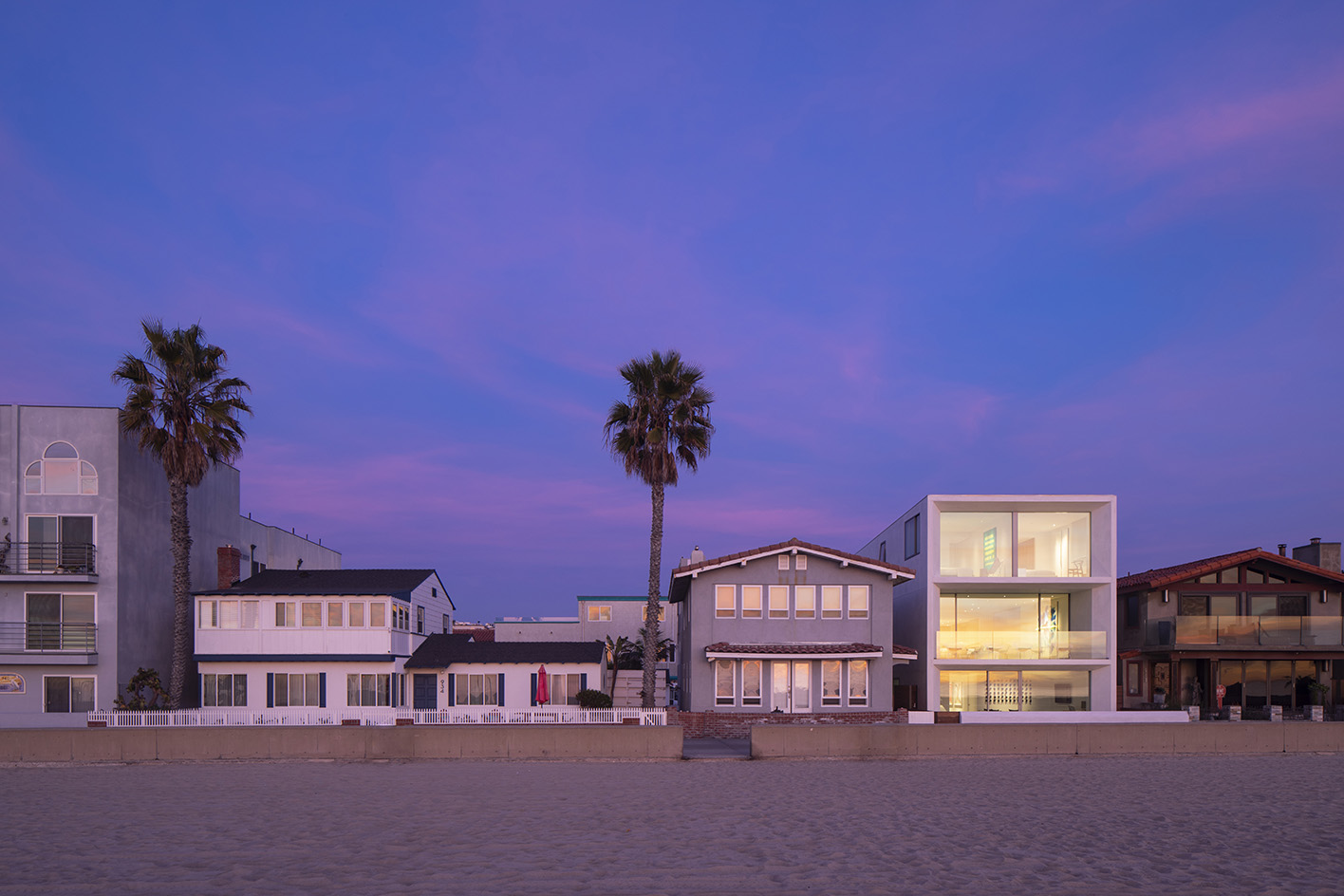
This Hermosa Beach house is a celebration of minimalist architecture simplicity and its seaside location. Titled Strandhouse and designed by Los Angeles architecture studio XTEN, the home was conceived by practice founder Monika Haefelfinger and partner Scott Utterstrom, as a model for beachside living for its coastal Southern California region.
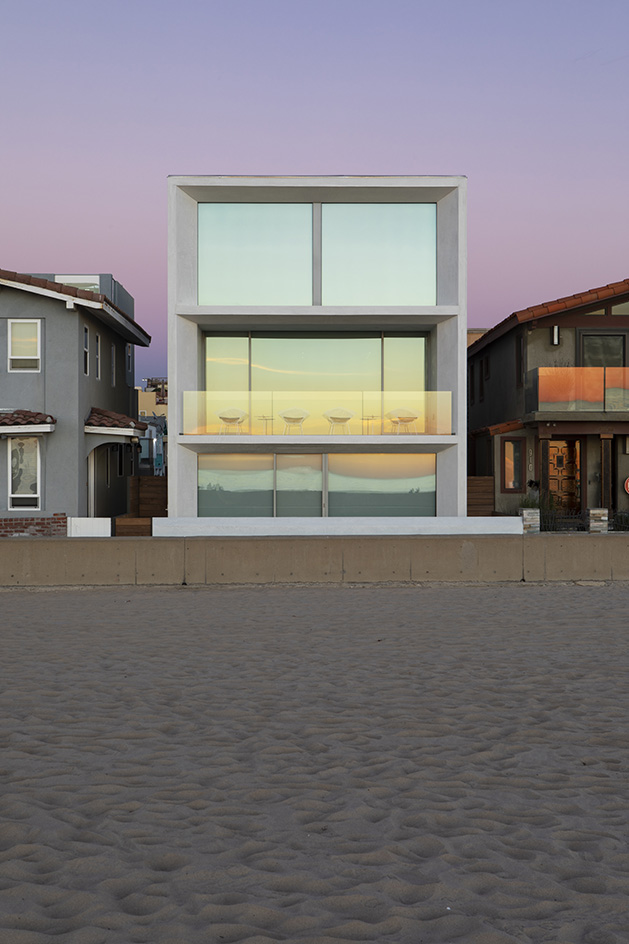
Strandhouse by XTEN: a perfect Hermosa Beach house
Located on an enviable spot on Hermosa Beach, right by the white sand and near its central pier, Strandhouse was orientated to make the most of its location. Large openings, clean geometries and pared-down decor work together to craft a house that feels expansive, opening up towards the vistas, and at the same time cocooning – the perfect viewpoint to relax and enjoy the live canvas of the ocean.
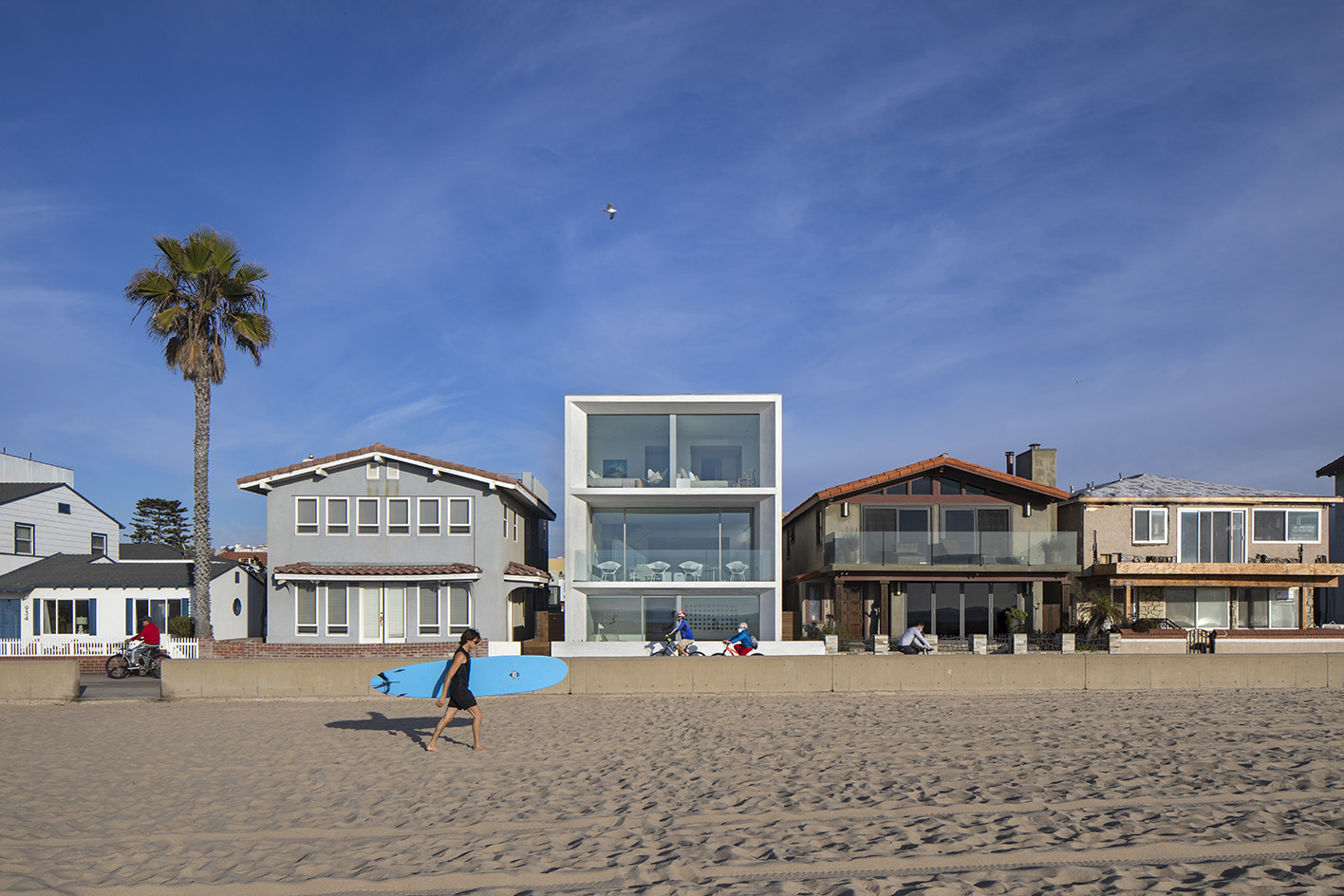
'As the white interiors showcase the client’s art collection, the west-facing glass façade acts as a blank canvas, reflecting various shades of color throughout the day,' says Haefelfinger.
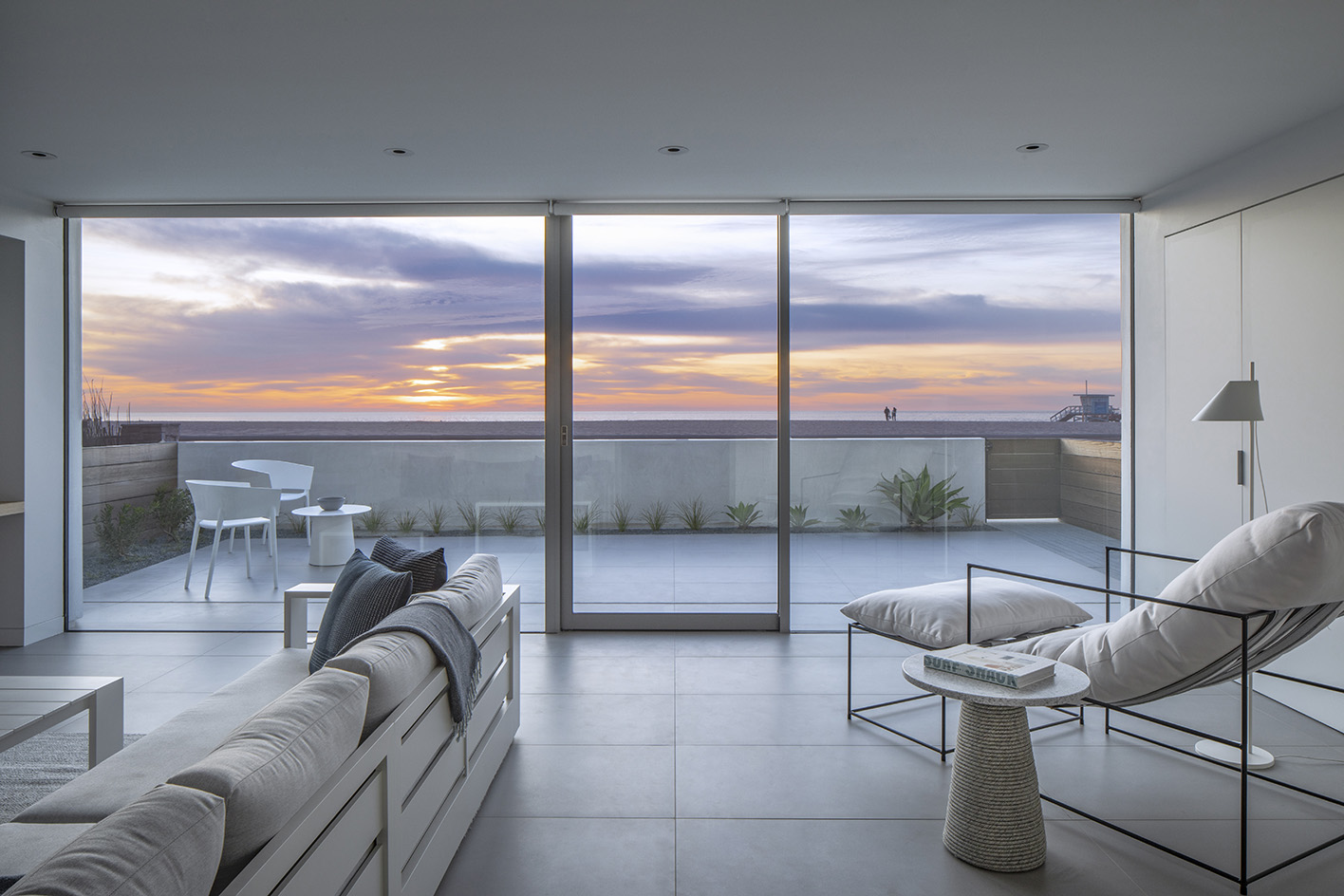
The structure is organised in three distinct floors. The ground level can open up towards the beach, as an 'extension of it', the architects explain. The second one, slightly elevated from the ground, becomes the perfect viewing platform, containing all the primary living spaces. The top hosts the private areas, and everything is connected via a white, sculptural central stair core that also acts as a lightwell, allowing sunlight to reach the rear of the house. Four bedrooms and a variety of terraces and balconies dot the layout, adding open-air options throughout.
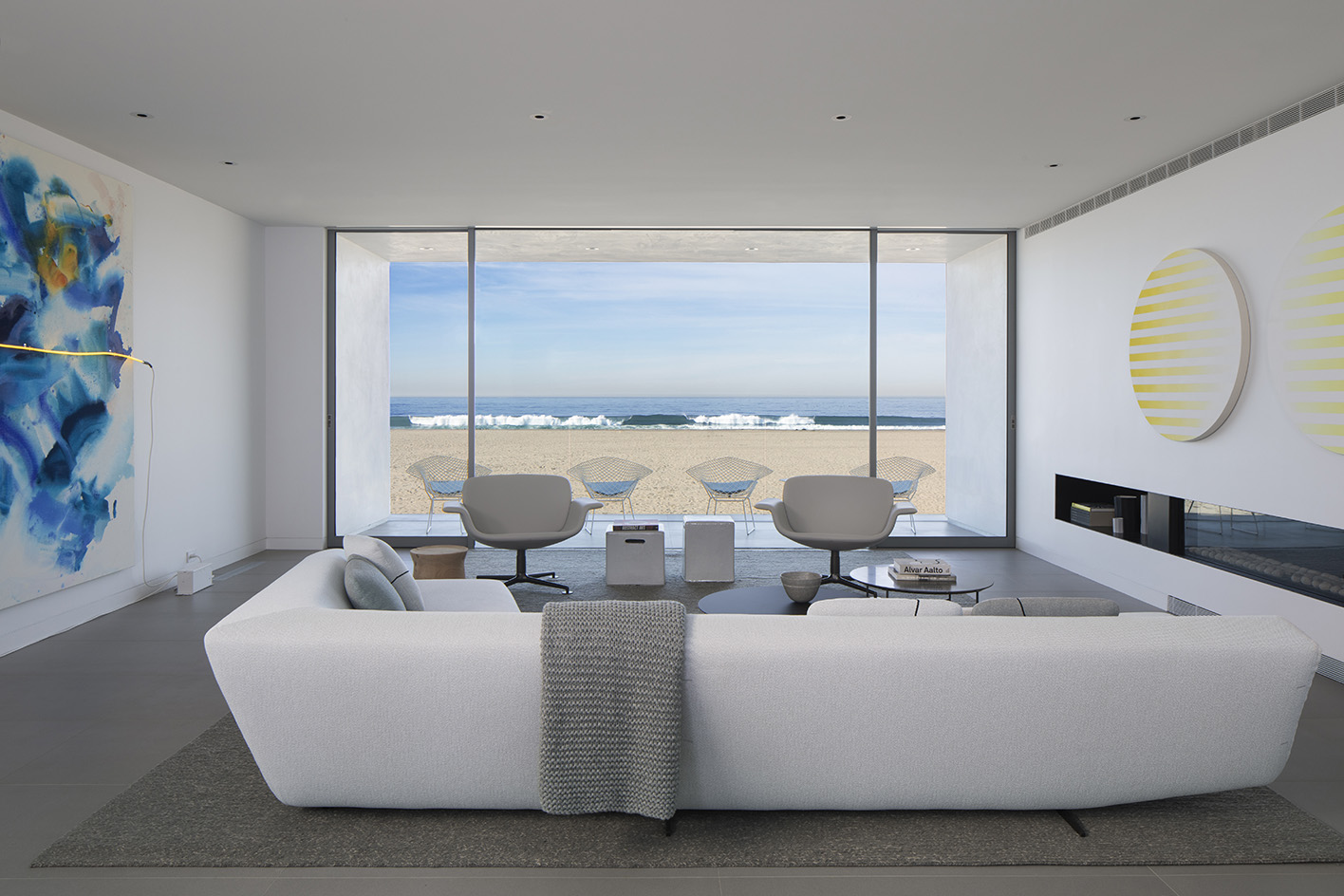
The minimalist aesthetic helps the house appear light on the ground, but the building features some sustainable architecture credentials too. These include passively designed (for cross-ventilation) dual-glazed windows with low-e coating, a thermal chimney over and including the three-level stair, a reflective ‘cool’ roof, stormwater retention and filtration, drought tolerant planting, and on-site EV charging.
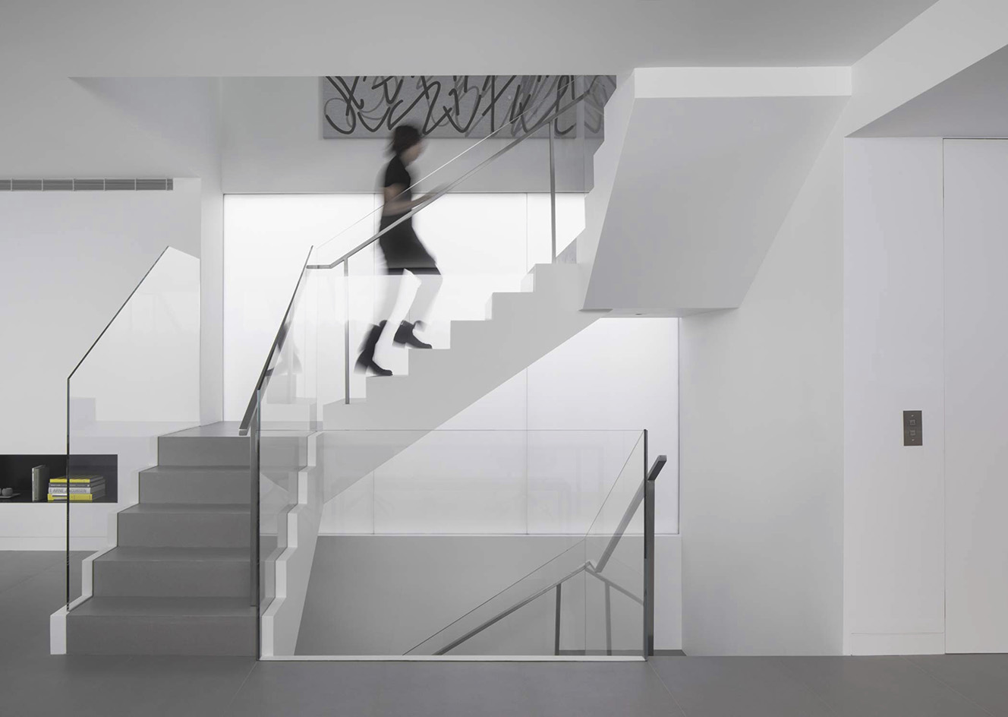
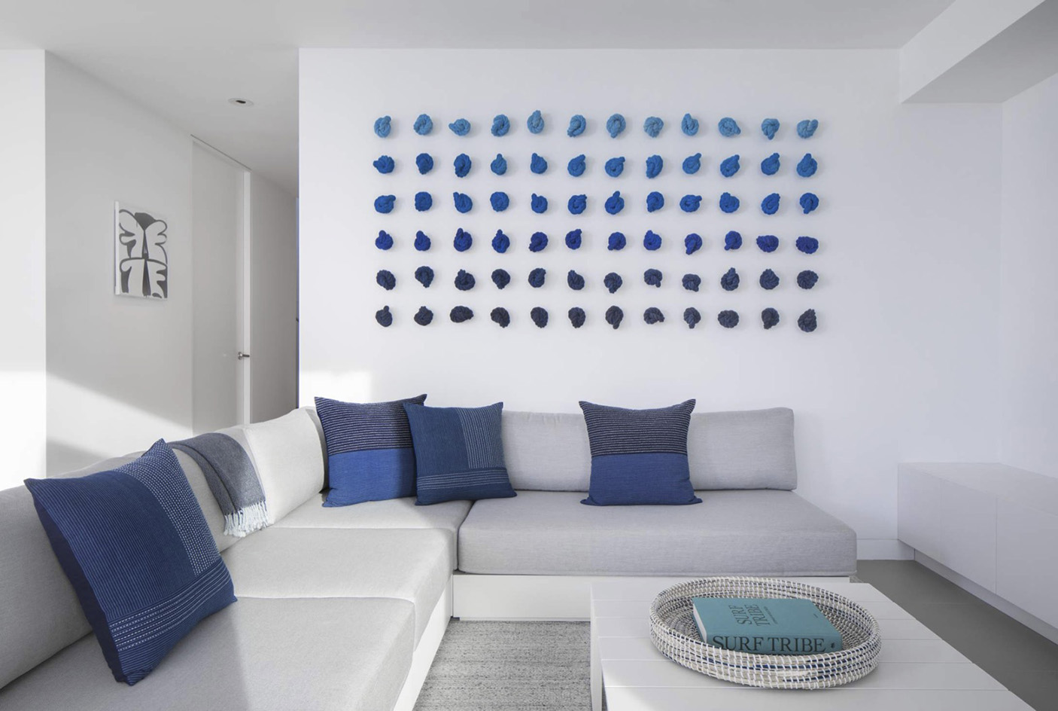
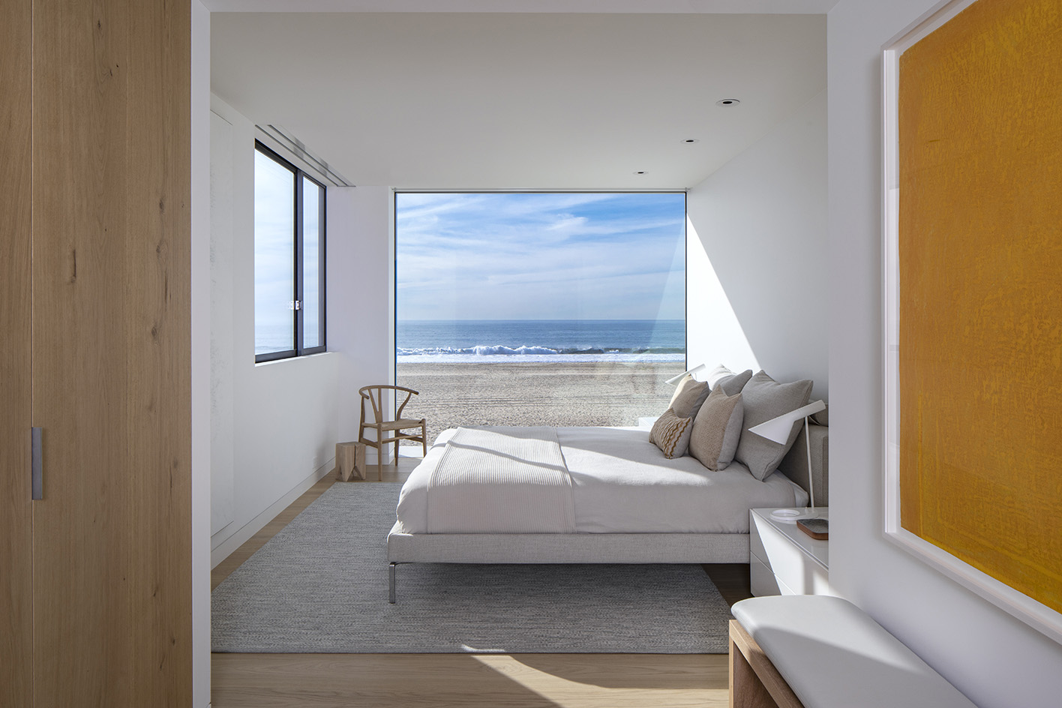
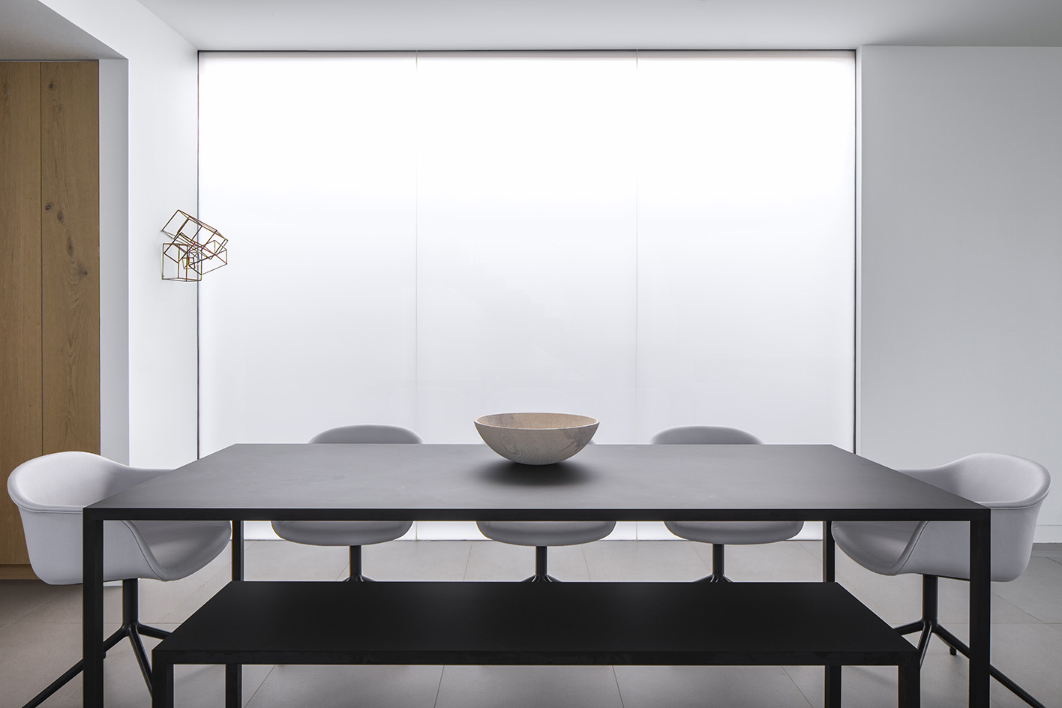
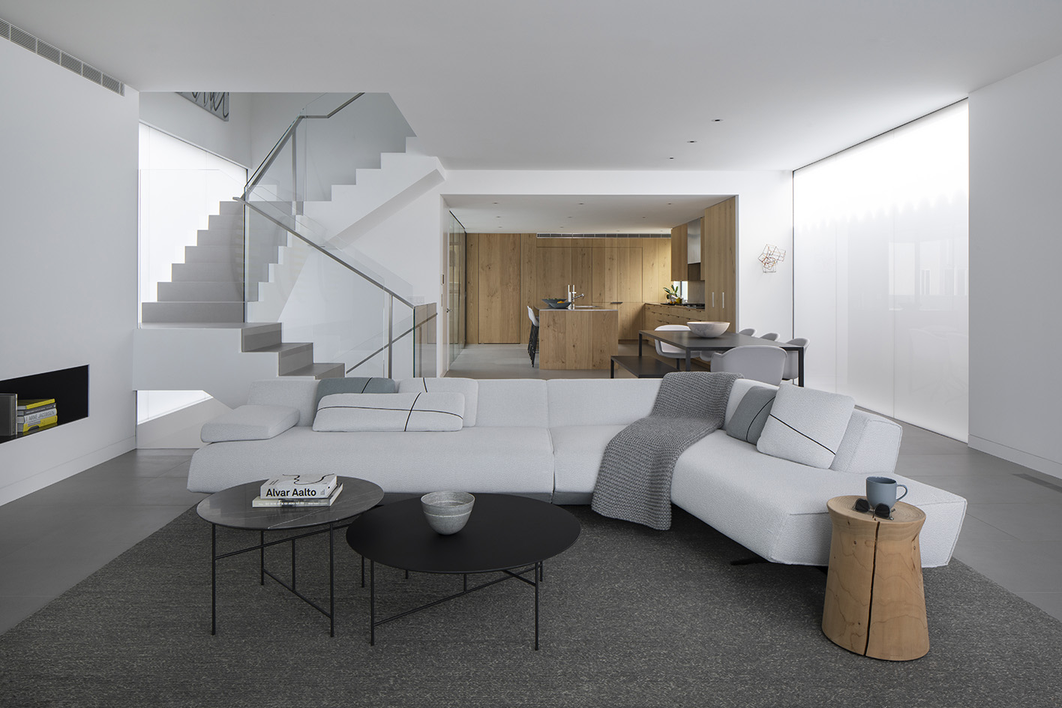
Wallpaper* Newsletter
Receive our daily digest of inspiration, escapism and design stories from around the world direct to your inbox.
Ellie Stathaki is the Architecture & Environment Director at Wallpaper*. She trained as an architect at the Aristotle University of Thessaloniki in Greece and studied architectural history at the Bartlett in London. Now an established journalist, she has been a member of the Wallpaper* team since 2006, visiting buildings across the globe and interviewing leading architects such as Tadao Ando and Rem Koolhaas. Ellie has also taken part in judging panels, moderated events, curated shows and contributed in books, such as The Contemporary House (Thames & Hudson, 2018), Glenn Sestig Architecture Diary (2020) and House London (2022).
-
 Put these emerging artists on your radar
Put these emerging artists on your radarThis crop of six new talents is poised to shake up the art world. Get to know them now
By Tianna Williams
-
 Dining at Pyrá feels like a Mediterranean kiss on both cheeks
Dining at Pyrá feels like a Mediterranean kiss on both cheeksDesigned by House of Dré, this Lonsdale Road addition dishes up an enticing fusion of Greek and Spanish cooking
By Sofia de la Cruz
-
 Creased, crumpled: S/S 2025 menswear is about clothes that have ‘lived a life’
Creased, crumpled: S/S 2025 menswear is about clothes that have ‘lived a life’The S/S 2025 menswear collections see designers embrace the creased and the crumpled, conjuring a mood of laidback languor that ran through the season – captured here by photographer Steve Harnacke and stylist Nicola Neri for Wallpaper*
By Jack Moss
-
 We explore Franklin Israel’s lesser-known, progressive, deconstructivist architecture
We explore Franklin Israel’s lesser-known, progressive, deconstructivist architectureFranklin Israel, a progressive Californian architect whose life was cut short in 1996 at the age of 50, is celebrated in a new book that examines his work and legacy
By Michael Webb
-
 A new hilltop California home is rooted in the landscape and celebrates views of nature
A new hilltop California home is rooted in the landscape and celebrates views of natureWOJR's California home House of Horns is a meticulously planned modern villa that seeps into its surrounding landscape through a series of sculptural courtyards
By Jonathan Bell
-
 The Frick Collection's expansion by Selldorf Architects is both surgical and delicate
The Frick Collection's expansion by Selldorf Architects is both surgical and delicateThe New York cultural institution gets a $220 million glow-up
By Stephanie Murg
-
 Remembering architect David M Childs (1941-2025) and his New York skyline legacy
Remembering architect David M Childs (1941-2025) and his New York skyline legacyDavid M Childs, a former chairman of architectural powerhouse SOM, has passed away. We celebrate his professional achievements
By Jonathan Bell
-
 The upcoming Zaha Hadid Architects projects set to transform the horizon
The upcoming Zaha Hadid Architects projects set to transform the horizonA peek at Zaha Hadid Architects’ future projects, which will comprise some of the most innovative and intriguing structures in the world
By Anna Solomon
-
 Frank Lloyd Wright’s last house has finally been built – and you can stay there
Frank Lloyd Wright’s last house has finally been built – and you can stay thereFrank Lloyd Wright’s final residential commission, RiverRock, has come to life. But, constructed 66 years after his death, can it be considered a true ‘Wright’?
By Anna Solomon
-
 Heritage and conservation after the fires: what’s next for Los Angeles?
Heritage and conservation after the fires: what’s next for Los Angeles?In the second instalment of our 'Rebuilding LA' series, we explore a way forward for historical treasures under threat
By Mimi Zeiger
-
 Why this rare Frank Lloyd Wright house is considered one of Chicago’s ‘most endangered’ buildings
Why this rare Frank Lloyd Wright house is considered one of Chicago’s ‘most endangered’ buildingsThe JJ Walser House has sat derelict for six years. But preservationists hope the building will have a vibrant second act
By Anna Fixsen