A Hermosa Beach house by XTEN champions minimalist beachside living
Strandhouse by XTEN is a Hermosa Beach house designed to offer minimalist surrounds and the best architectural accompaniment to its seaside location
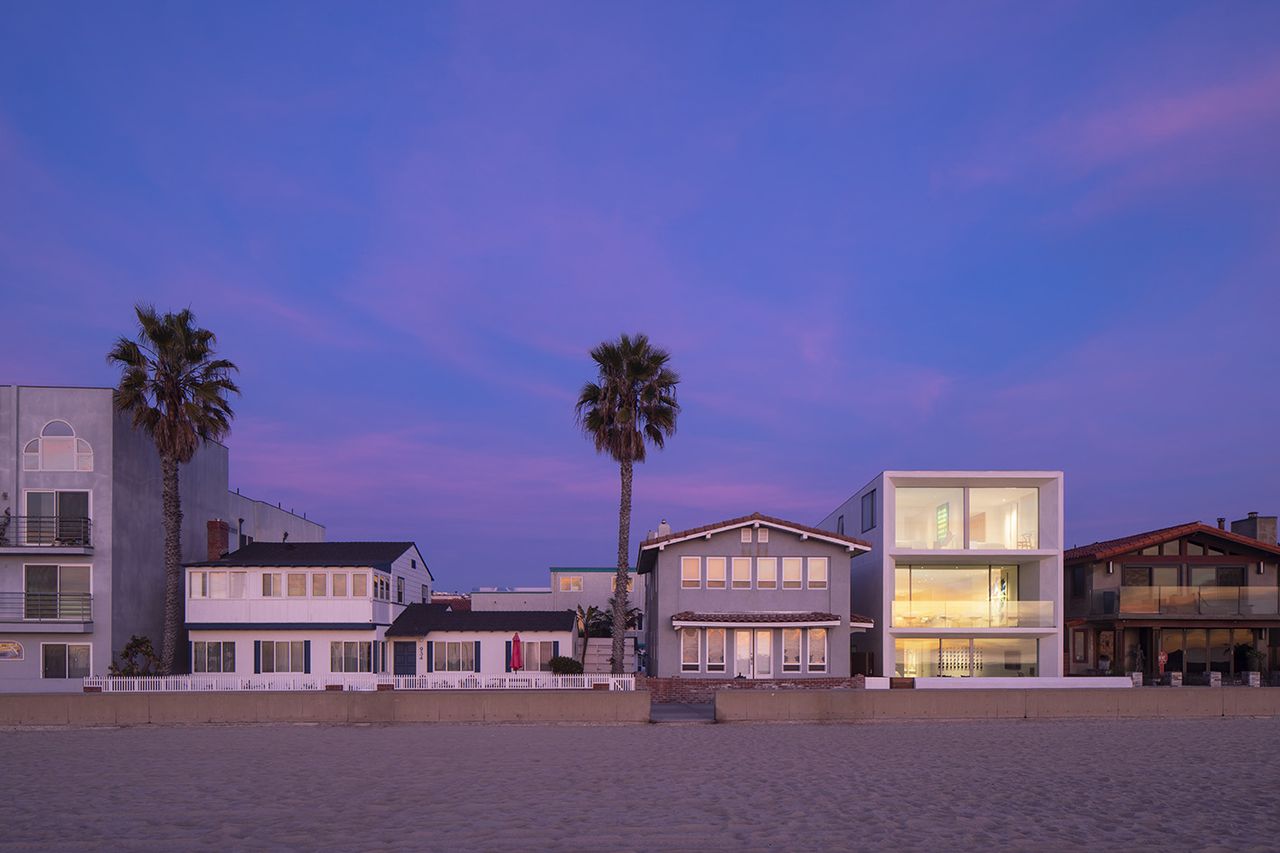
This Hermosa Beach house is a celebration of minimalist architecture simplicity and its seaside location. Titled Strandhouse and designed by Los Angeles architecture studio XTEN, the home was conceived by practice founder Monika Haefelfinger and partner Scott Utterstrom, as a model for beachside living for its coastal Southern California region.
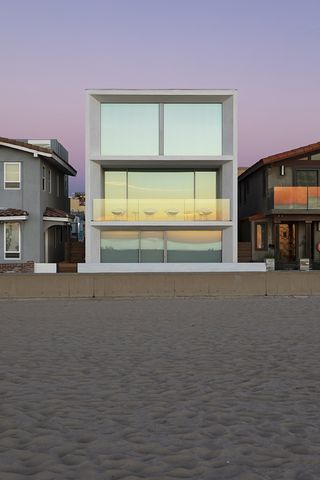
Strandhouse by XTEN: a perfect Hermosa Beach house
Located on an enviable spot on Hermosa Beach, right by the white sand and near its central pier, Strandhouse was orientated to make the most of its location. Large openings, clean geometries and pared-down decor work together to craft a house that feels expansive, opening up towards the vistas, and at the same time cocooning – the perfect viewpoint to relax and enjoy the live canvas of the ocean.
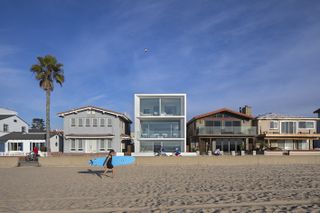
'As the white interiors showcase the client’s art collection, the west-facing glass façade acts as a blank canvas, reflecting various shades of color throughout the day,' says Haefelfinger.
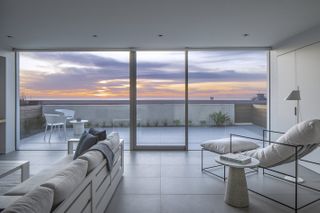
The structure is organised in three distinct floors. The ground level can open up towards the beach, as an 'extension of it', the architects explain. The second one, slightly elevated from the ground, becomes the perfect viewing platform, containing all the primary living spaces. The top hosts the private areas, and everything is connected via a white, sculptural central stair core that also acts as a lightwell, allowing sunlight to reach the rear of the house. Four bedrooms and a variety of terraces and balconies dot the layout, adding open-air options throughout.
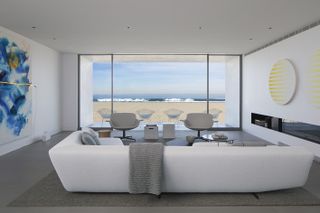
The minimalist aesthetic helps the house appear light on the ground, but the building features some sustainable architecture credentials too. These include passively designed (for cross-ventilation) dual-glazed windows with low-e coating, a thermal chimney over and including the three-level stair, a reflective ‘cool’ roof, stormwater retention and filtration, drought tolerant planting, and on-site EV charging.
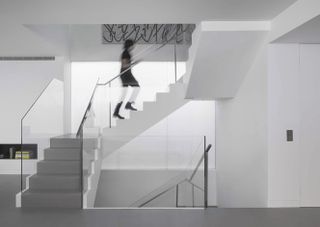
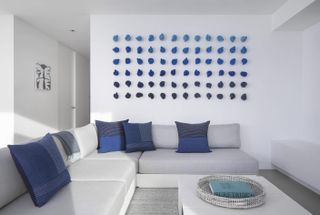
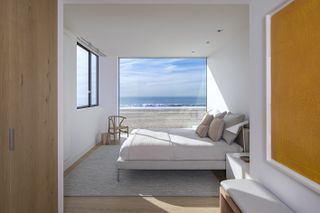
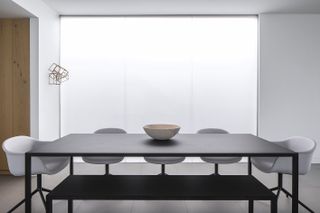
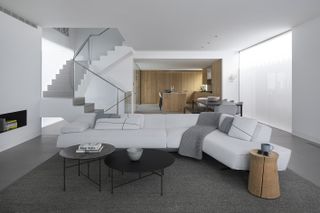
Wallpaper* Newsletter
Receive our daily digest of inspiration, escapism and design stories from around the world direct to your inbox.
Ellie Stathaki is the Architecture & Environment Director at Wallpaper*. She trained as an architect at the Aristotle University of Thessaloniki in Greece and studied architectural history at the Bartlett in London. Now an established journalist, she has been a member of the Wallpaper* team since 2006, visiting buildings across the globe and interviewing leading architects such as Tadao Ando and Rem Koolhaas. Ellie has also taken part in judging panels, moderated events, curated shows and contributed in books, such as The Contemporary House (Thames & Hudson, 2018), Glenn Sestig Architecture Diary (2020) and House London (2022).
-
 Contrast therapy meets neuroaesthetic design at this Singapore spa and bathhouse
Contrast therapy meets neuroaesthetic design at this Singapore spa and bathhouseReap the benefits of contrast therapy, head-to-toe massage and neuroaesthetic spatial design at the Hideaway spa and bathhouse in Singapore
By Daven Wu Published
-
 Carsten Höller’s new Book of Games: 336 playful pastimes for the bold and the bored
Carsten Höller’s new Book of Games: 336 playful pastimes for the bold and the boredArtist Carsten Höller invites readers to step out of their comfort zone with a series of subversive games
By Anne Soward Published
-
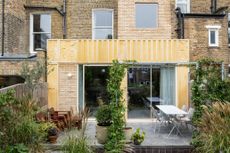 This revamped east London terraced house is a music lover’s dream
This revamped east London terraced house is a music lover’s dreamAn east London terraced house gets a boost of personality and sustainability thanks to Archmongers, whose transformation makes room for the owners’ creativity and extensive record collection
By Léa Teuscher Published
-
 LA Mayor Karen Bass outlines her plan for rebuilding the city
LA Mayor Karen Bass outlines her plan for rebuilding the cityFollowing the devastating LA wildfires, which have destroyed more than 12,000 structures, the city’s mayor has outlined her plan for reconstruction
By Anna Solomon Published
-
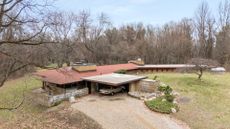 Frank Lloyd Wright’s Weisblat House, a Usonian modernist Michigan gem, could be yours
Frank Lloyd Wright’s Weisblat House, a Usonian modernist Michigan gem, could be yoursFrank Lloyd Wright’s Weisblat House in Michigan is on the market – a chance to peek inside the heritage modernist home in the countryside
By Audrey Henderson Published
-
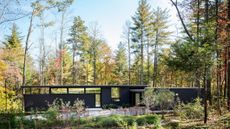 Cabin House is a simple modernist retreat in the woods of North Carolina
Cabin House is a simple modernist retreat in the woods of North CarolinaDesigned for downsizing clients, Cabin House is a modest two-bedroom home that makes the most of its sylvan surroundings
By Jonathan Bell Published
-
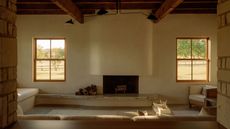 A Texas ranch house blends Californian charm and Asian minimalism in a 'balance in hybridity'
A Texas ranch house blends Californian charm and Asian minimalism in a 'balance in hybridity'Pontious, a Texas ranch house designed by OWIU, is a home grounded in its owner's cultural identity, uniting Californian, Chinese and Japanese roots
By Tianna Williams Published
-
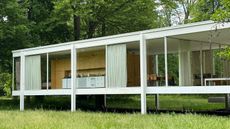 The three lives of the Edith Farnsworth House: now, a modernist architecture icon open to all
The three lives of the Edith Farnsworth House: now, a modernist architecture icon open to allThe modernist Edith Farnsworth House has had three lives since its conception in 1951 by Mies van der Rohe; the latest is a sensitive renovation, and it's open to the public
By Audrey Henderson Published
-
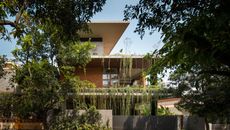 Year in review: the top 12 houses of 2024, picked by architecture director Ellie Stathaki
Year in review: the top 12 houses of 2024, picked by architecture director Ellie StathakiThe top 12 houses of 2024 comprise our finest and most read residential posts of the year, compiled by Wallpaper* architecture & environment director Ellie Stathaki
By Ellie Stathaki Published
-
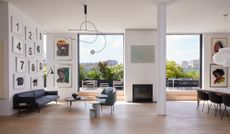 A vacant Tribeca penthouse is transformed into a bright, contemporary eyrie
A vacant Tribeca penthouse is transformed into a bright, contemporary eyrieA Tribeca penthouse is elevated by Peterson Rich Office, who redesigned it by adding a sculptural staircase and openings to the large terrace
By Léa Teuscher Published
-
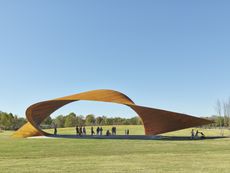 We walk through Luther George Park and its new undulating pavilion
We walk through Luther George Park and its new undulating pavilionLuther George Park by Trahan Architects and landscape architects Spackman Mossop Michaels opens to the public, showcasing a striking new pavilion installation – take a first look
By Ellie Stathaki Published