A Hermosa Beach house by XTEN champions minimalist beachside living
Strandhouse by XTEN is a Hermosa Beach house designed to offer minimalist surrounds and the best architectural accompaniment to its seaside location
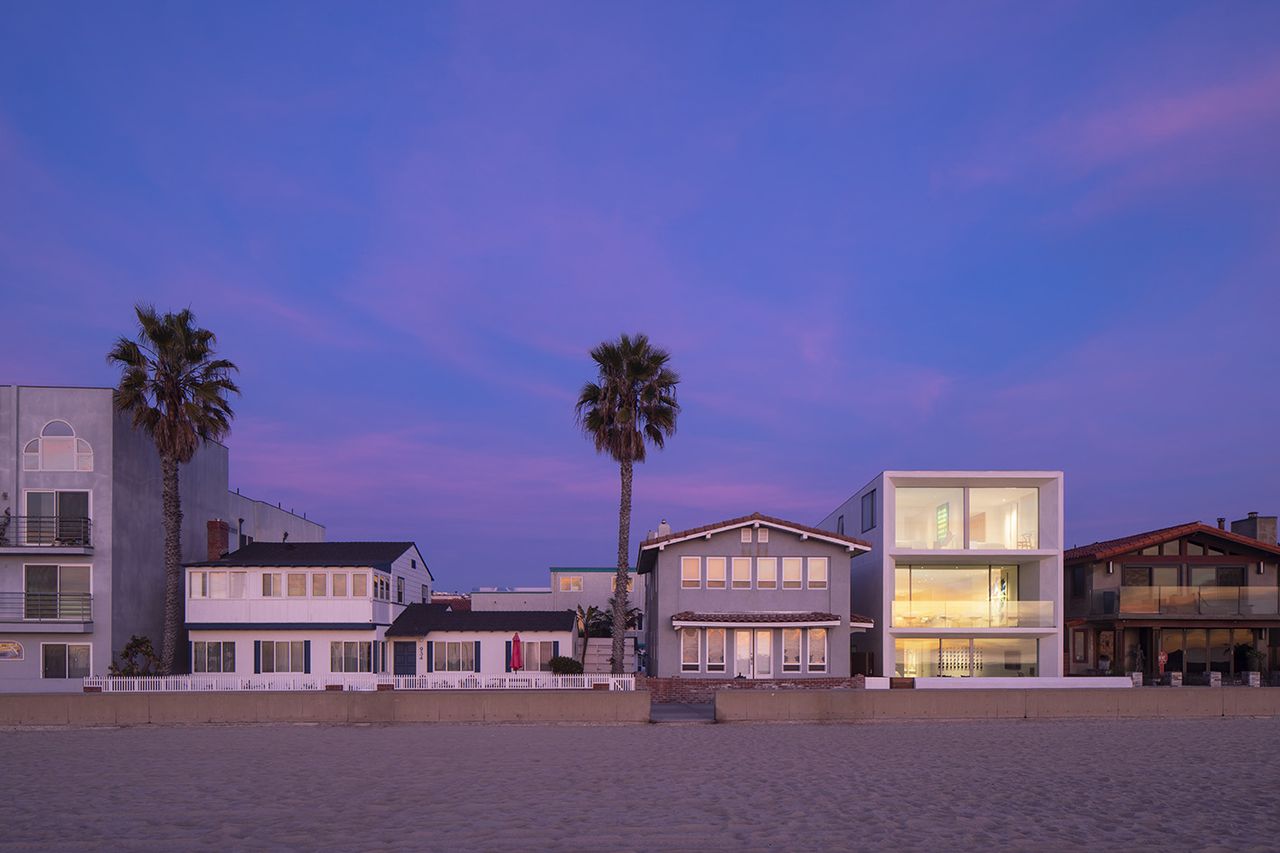
This Hermosa Beach house is a celebration of minimalist architecture simplicity and its seaside location. Titled Strandhouse and designed by Los Angeles architecture studio XTEN, the home was conceived by practice founder Monika Haefelfinger and partner Scott Utterstrom, as a model for beachside living for its coastal Southern California region.
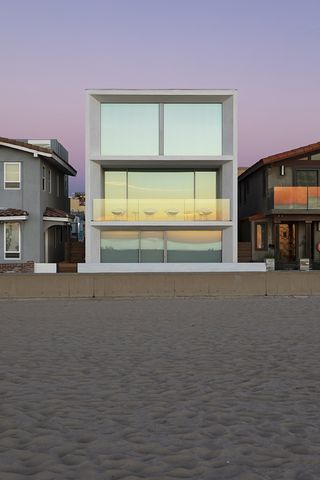
Strandhouse by XTEN: a perfect Hermosa Beach house
Located on an enviable spot on Hermosa Beach, right by the white sand and near its central pier, Strandhouse was orientated to make the most of its location. Large openings, clean geometries and pared-down decor work together to craft a house that feels expansive, opening up towards the vistas, and at the same time cocooning – the perfect viewpoint to relax and enjoy the live canvas of the ocean.
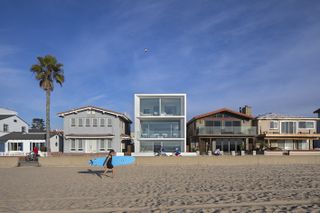
'As the white interiors showcase the client’s art collection, the west-facing glass façade acts as a blank canvas, reflecting various shades of color throughout the day,' says Haefelfinger.
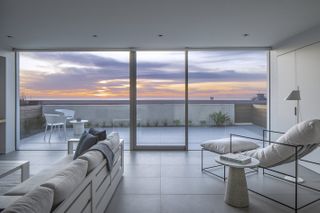
The structure is organised in three distinct floors. The ground level can open up towards the beach, as an 'extension of it', the architects explain. The second one, slightly elevated from the ground, becomes the perfect viewing platform, containing all the primary living spaces. The top hosts the private areas, and everything is connected via a white, sculptural central stair core that also acts as a lightwell, allowing sunlight to reach the rear of the house. Four bedrooms and a variety of terraces and balconies dot the layout, adding open-air options throughout.
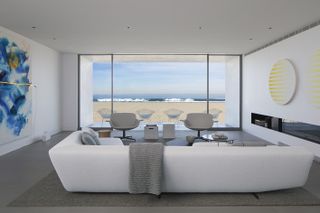
The minimalist aesthetic helps the house appear light on the ground, but the building features some sustainable architecture credentials too. These include passively designed (for cross-ventilation) dual-glazed windows with low-e coating, a thermal chimney over and including the three-level stair, a reflective ‘cool’ roof, stormwater retention and filtration, drought tolerant planting, and on-site EV charging.
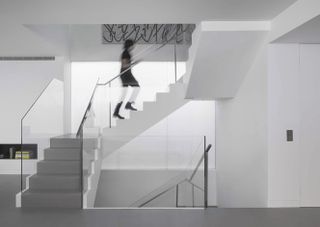
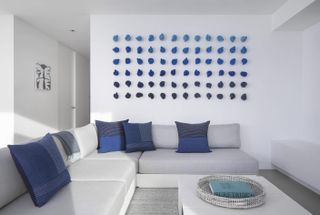
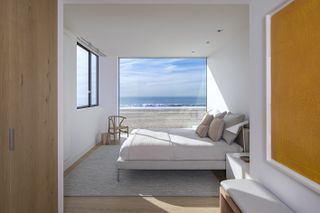
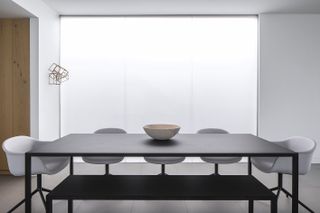
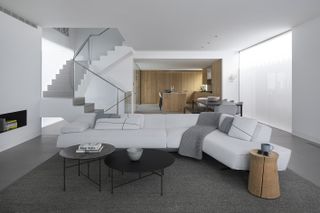
Wallpaper* Newsletter
Receive our daily digest of inspiration, escapism and design stories from around the world direct to your inbox.
Ellie Stathaki is the Architecture & Environment Director at Wallpaper*. She trained as an architect at the Aristotle University of Thessaloniki in Greece and studied architectural history at the Bartlett in London. Now an established journalist, she has been a member of the Wallpaper* team since 2006, visiting buildings across the globe and interviewing leading architects such as Tadao Ando and Rem Koolhaas. Ellie has also taken part in judging panels, moderated events, curated shows and contributed in books, such as The Contemporary House (Thames & Hudson, 2018), Glenn Sestig Architecture Diary (2020) and House London (2022).
-
 Natural diamonds bring zing to Copenhagen cool in Elhanati’s new jewellery
Natural diamonds bring zing to Copenhagen cool in Elhanati’s new jewelleryElhanati has collaborated with Botswanamark on three mystically inspired new pieces
By Hannah Silver Published
-
 ‘Dr Tetris’ on the biggest ever iteration of the puzzle in London
‘Dr Tetris’ on the biggest ever iteration of the puzzle in LondonTetris comes to 360-degree, 23,000 sq ft, 16k LED screens in London; Craig McLean speaks to Henk Rogers, the man who’s kept the game alive
By Craig McLean Published
-
 Hot news: Claridge’s Bakery is set to open this summer
Hot news: Claridge’s Bakery is set to open this summerClaridge’s, London’s grand dame of hotels, announces the opening of its very own bakery, led by British baker Richard Hart
By Sofia de la Cruz Published
-
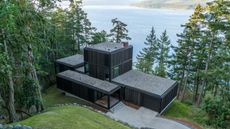 On the shores of Discovery Bay, this wooden house is the ultimate waterside retreat
On the shores of Discovery Bay, this wooden house is the ultimate waterside retreatDekleva Gregorič’s Discovery Bay House is a structured yet organic shelter that blends perfectly into the surrounding Pacific Northwest landscape
By Jonathan Bell Published
-
 The 10 emerging American Midwest architects you need to know
The 10 emerging American Midwest architects you need to knowWe profile 10 emerging American Midwest architects shaking up the world of architecture - in their territory, and beyond
By Ellie Stathaki Published
-
 A light-filled New York loft renovation magics up extra space in a deceptively sized home
A light-filled New York loft renovation magics up extra space in a deceptively sized homeThis New York loft renovation by local practice BOND is now a warm and welcoming apartment that feels more spacious than it actually is
By Léa Teuscher Published
-
 Inside Bell Labs, the modernist vision behind Severance's minimalist setting
Inside Bell Labs, the modernist vision behind Severance's minimalist settingWe explore the history of Bell Labs - now known as Bell Works - the modernist Eero Saarinen-designed facility in New Jersey, which inspired the dystopian minimalist setting of 'Severance'
By Jonathan Bell Published
-
 Zaha Hadid Architects’ new project will be Miami’s priciest condo
Zaha Hadid Architects’ new project will be Miami’s priciest condoConstruction has commenced at The Delmore, an oceanfront condominium from the firm founded by the late Zaha Hadid, ZHA
By Anna Solomon Published
-
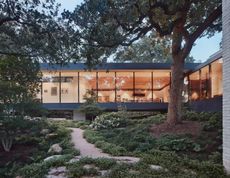 A West Austin house invites you to commune with nature
A West Austin house invites you to commune with natureWestview Residence by Alterstudio, a West Austin house among trees, makes the most of large windows and open-air decks in a verdant setting
By Ellie Stathaki Published
-
 Apple’s new Miami store employs the principles of biophilic design
Apple’s new Miami store employs the principles of biophilic designApple’s first mass-timber store connects shoppers to nature while echoing the Art Deco architecture of Miami
By Anna Solomon Published
-
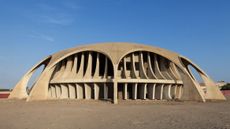 The World Monuments Fund has announced its 2025 Watch – here are some of the endangered sites on the list
The World Monuments Fund has announced its 2025 Watch – here are some of the endangered sites on the listEvery two years, the World Monuments Fund creates a list of 25 monuments of global significance deemed most in need of restoration. From a modernist icon in Angola to the cultural wreckage of Gaza, these are the heritage sites highlighted
By Anna Solomon Published