Past perfect: Studio AR.CH.IT unveils Cavallerizze renovation in Milan
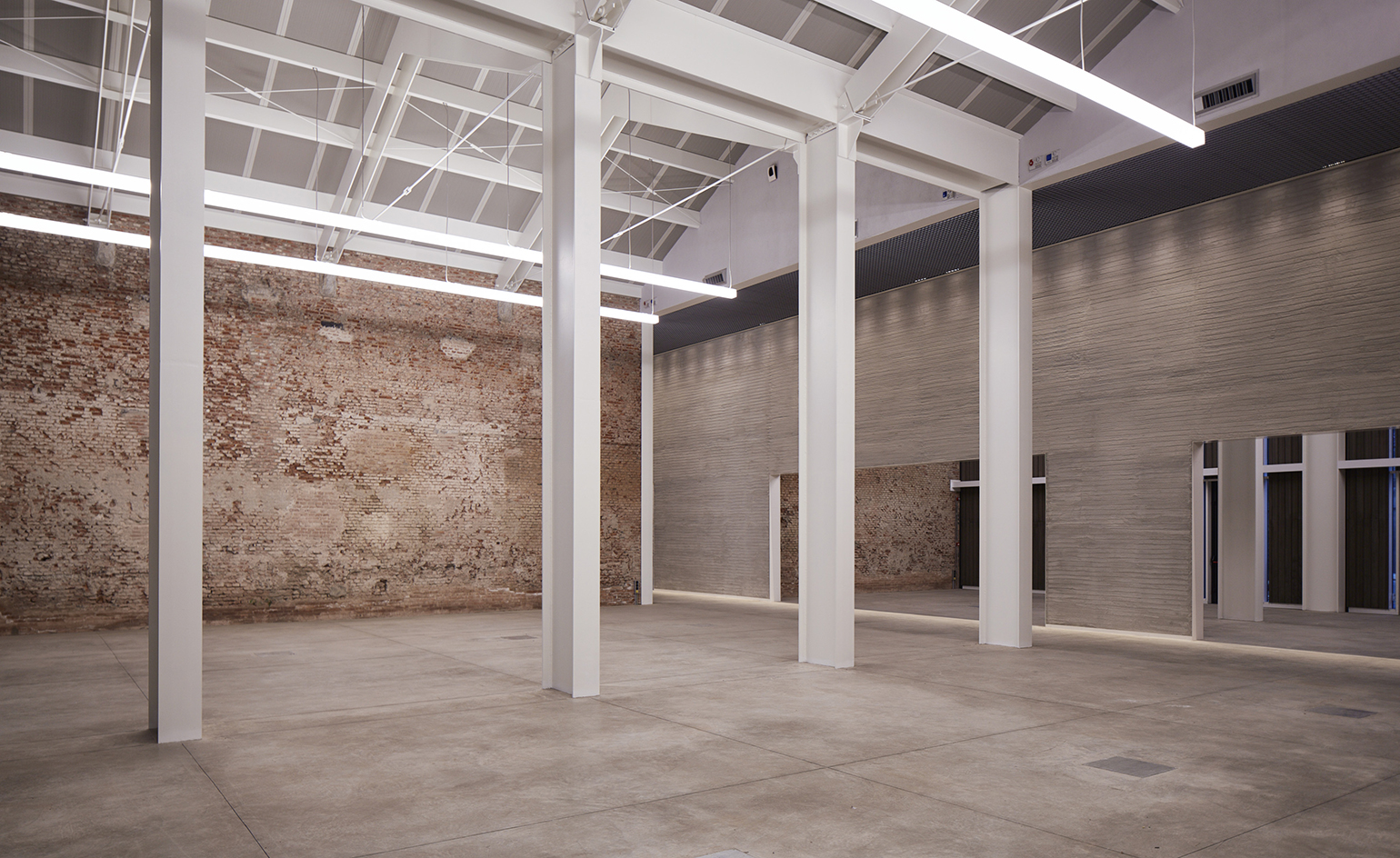
The old Austrian Stables building (known as the Cavallerizze), located within the Museo Nazionale della Scienza e Tecnologia Leonardo da Vinci in Milan, has just been given a new lease of life, courtesy of Italian studio AR.CH.IT, headed by Luca Cipelletti.
The structure, which sits on a 40,000 sq ft plot, was originally part of a 16th century monastery belonging to the order of the Olivetani, who occupied the site until the 18th century. In the beginning of the 19th century, the space was transformed into Austrian military barracks, with the stables built as an addition to the former monastery’s gardens.
Allied bombing during World War II caused critical damage to the original structure, rendering the collection of buildings unusable until a site-wide structural renovation by the architects Piero Portaluppi, Enrico Agostino Griffini and Ferdinando Reggiori in the early 1950s. And while the facilities opened as the Museo della Scienza to the public in 1953, the stables remained neglected and in a state of disrepair ever since.
This, however, is about to change. This historic renovation sees the Cavallerizze being transformed into a new pavilion for hosting exhibitions and events, acting as a link ‘between the museum, the city, and the new metropolitan infrastructure.’ The design development by studio AR.CH.IT was overseen by the Segretariato Regionale of the province of Lombardy, while Daniela Lattanzi looked after the site's historical preservation.
The team's main objective was to highlight the site's existing elements, such as the arched windows and the unique structural roof system of wooden trusses. Two of the six stables, which were superficially renovated in the 1950s, were the only ones that exist in their entirety. Their trusses and stone supports were refreshed and the large openings above the portal arches were reopened.
The four stables near Via Olona, however, needed a full structural rebuild. Studio AR.CH.IT integrated the new brick walls almost seamlessly, ensuring the new parts are subtly distinguishable against the old.
The structure's new roof is made of self supporting metal sheet that secures good insulation and soundproofing. Drawing on the complex's existing style, the new building blends well with its context. Soft colour tones of white and grey were chosen to highlight the Cavallerizze’s exposed raw brick, showcasing it as the stable’s primary interior feature.
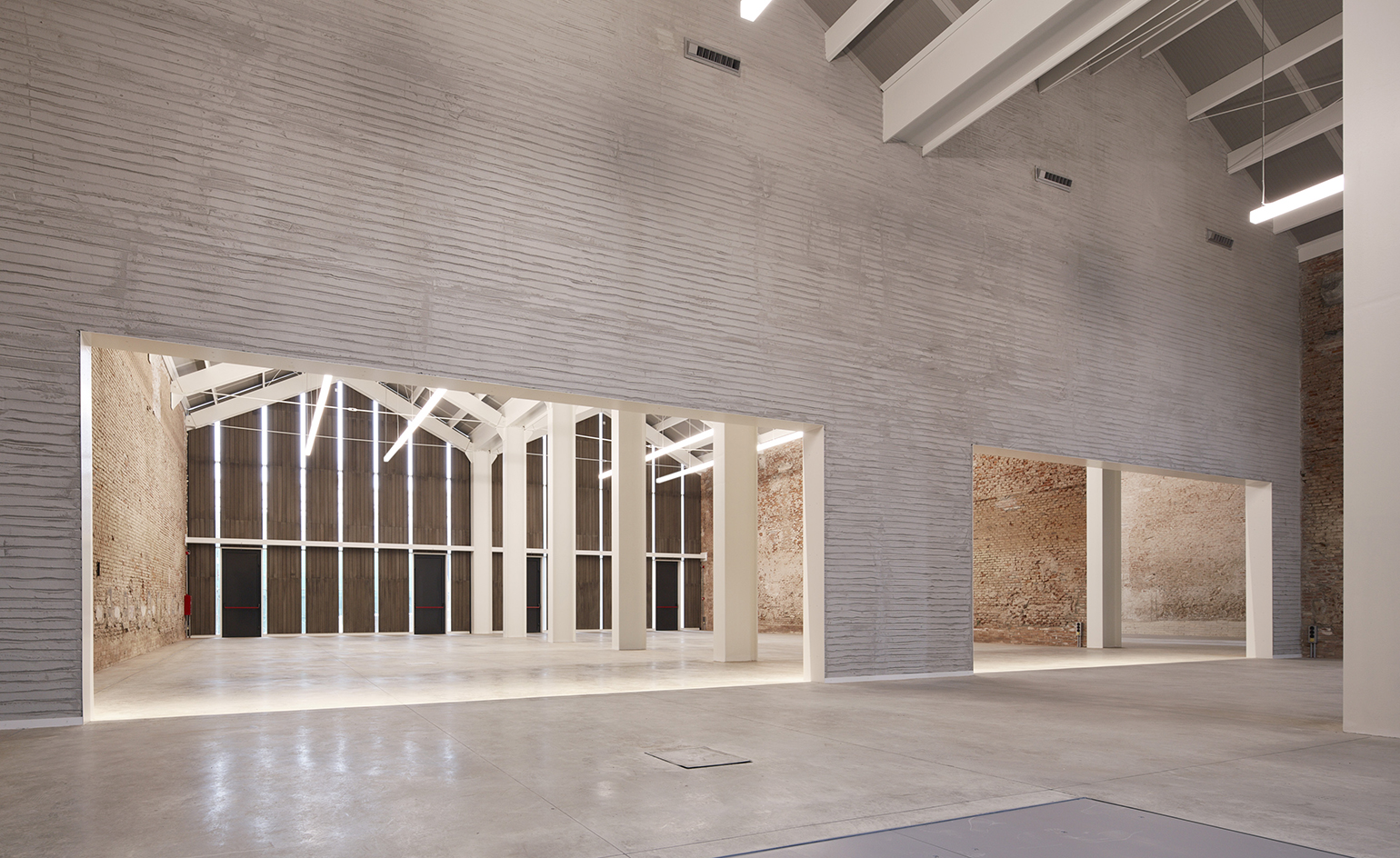
The interior of the Cavallerizze was designed around the preservation of the building's existing elements, such as the arched windows and the unique structural roof system of wooden trusses
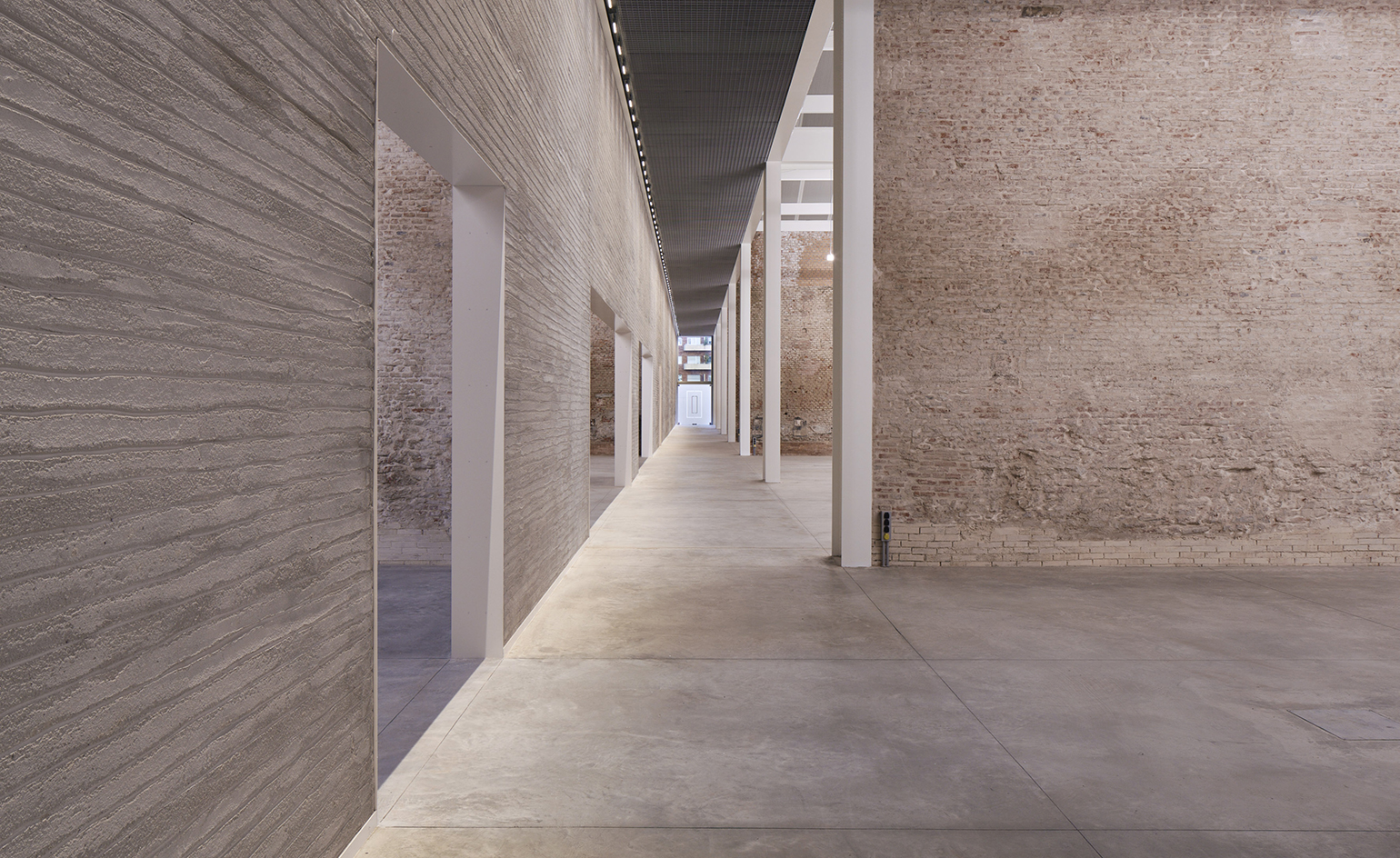
The space is now transformed into a new pavilion for exhibitions and events
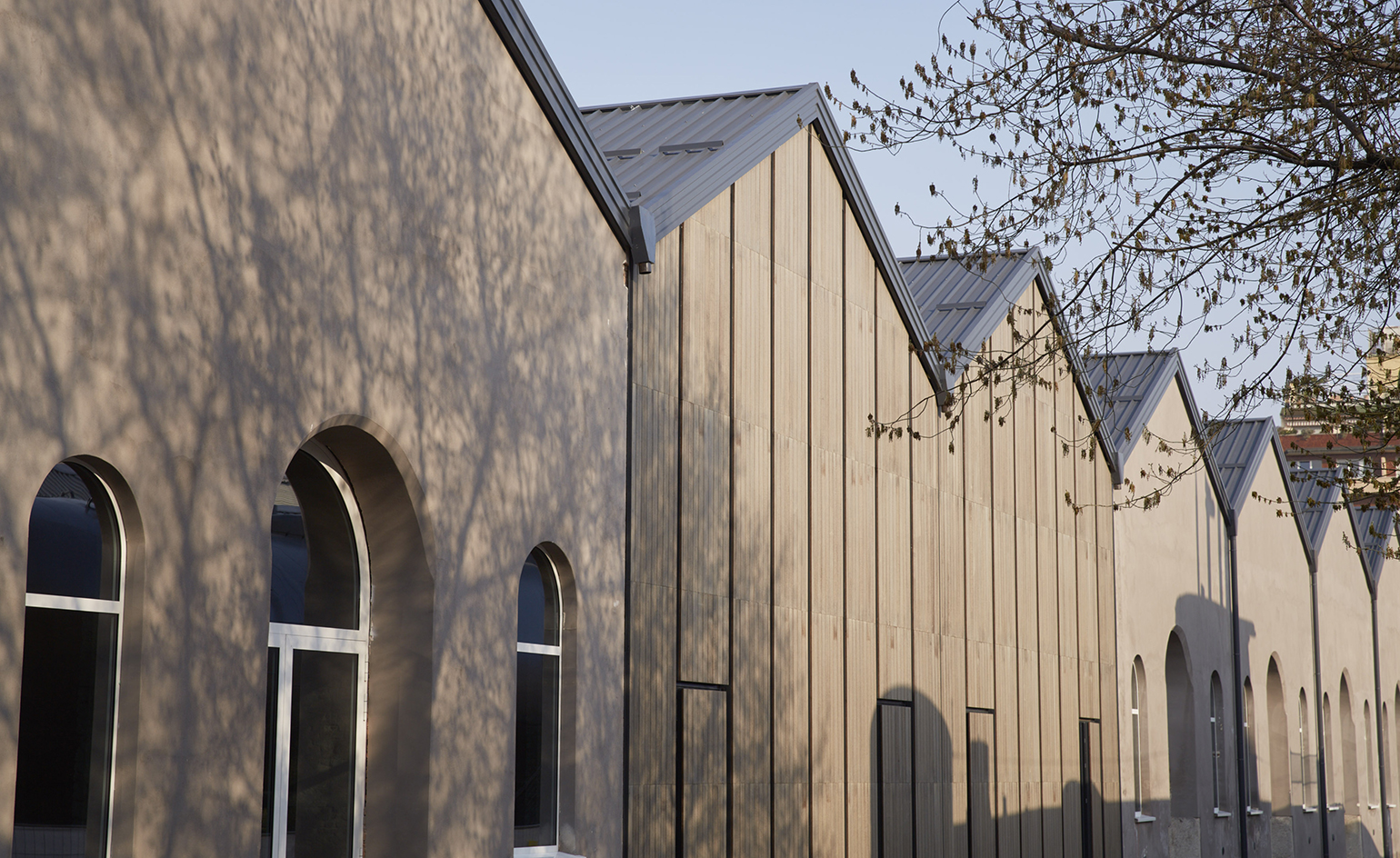
The structure's new roof is made of self supporting metal sheet that secures good insulation and soundproofing. The project's colours were chosen to blend seamlessly with its historical context
INFORMATION
For more information on the Cavallerizze please visit AR.CH.IT's website
Photography: Henrik Blomqvist
Wallpaper* Newsletter
Receive our daily digest of inspiration, escapism and design stories from around the world direct to your inbox.
-
 The Lighthouse draws on Bauhaus principles to create a new-era workspace campus
The Lighthouse draws on Bauhaus principles to create a new-era workspace campusThe Lighthouse, a Los Angeles office space by Warkentin Associates, brings together Bauhaus, brutalism and contemporary workspace design trends
By Ellie Stathaki
-
 Extreme Cashmere reimagines retail with its new Amsterdam store: ‘You want to take your shoes off and stay’
Extreme Cashmere reimagines retail with its new Amsterdam store: ‘You want to take your shoes off and stay’Wallpaper* takes a tour of Extreme Cashmere’s new Amsterdam store, a space which reflects the label’s famed hospitality and unconventional approach to knitwear
By Jack Moss
-
 Titanium watches are strong, light and enduring: here are some of the best
Titanium watches are strong, light and enduring: here are some of the bestBrands including Bremont, Christopher Ward and Grand Seiko are exploring the possibilities of titanium watches
By Chris Hall
-
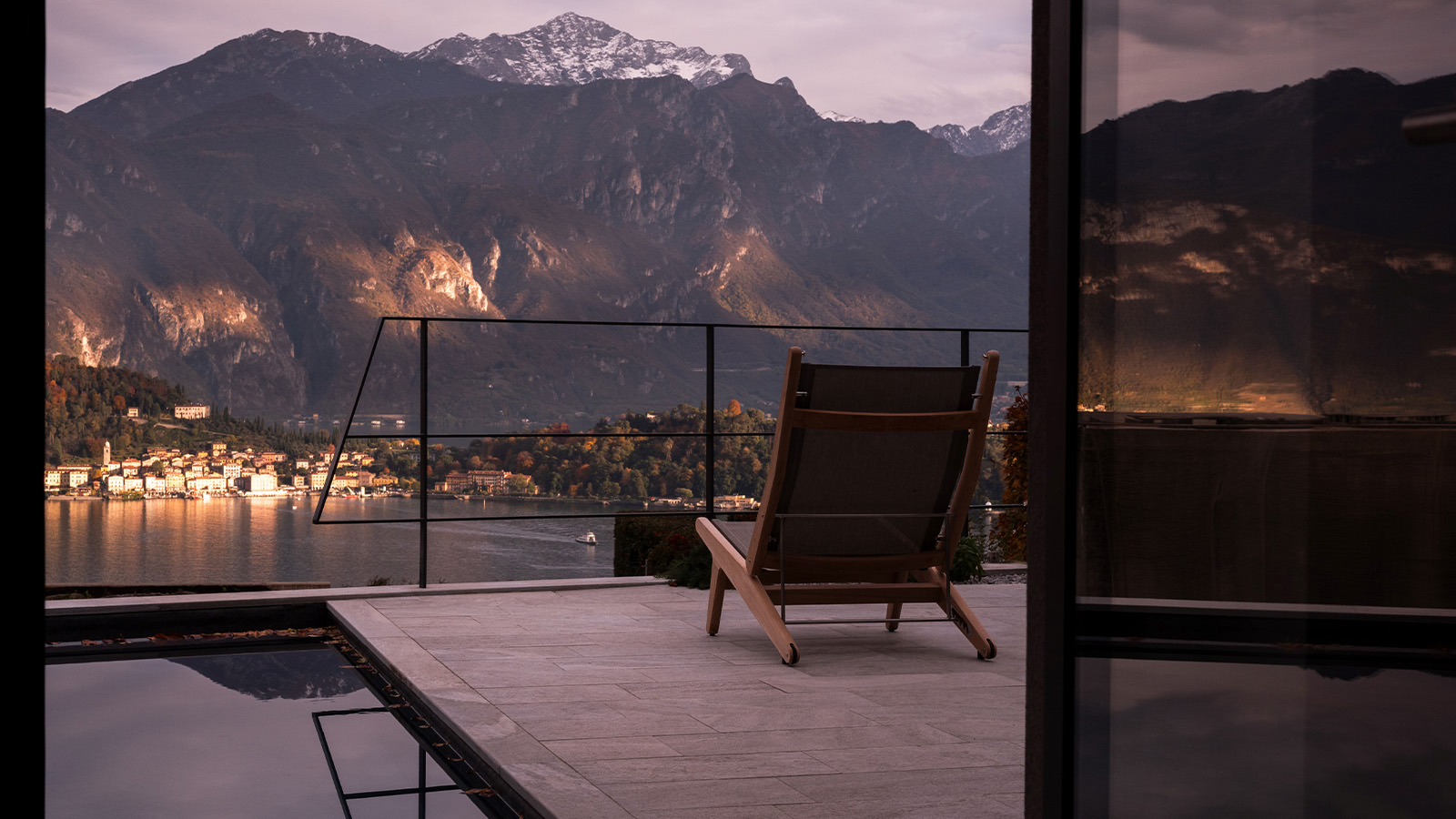 Explore this new Lake Como villa and its powerful, cinematic views
Explore this new Lake Como villa and its powerful, cinematic viewsA Lake Como villa by Tuckey Design Studio celebrates the history of its site and references the surrounding landscape through materiality
By Tianna Williams
-
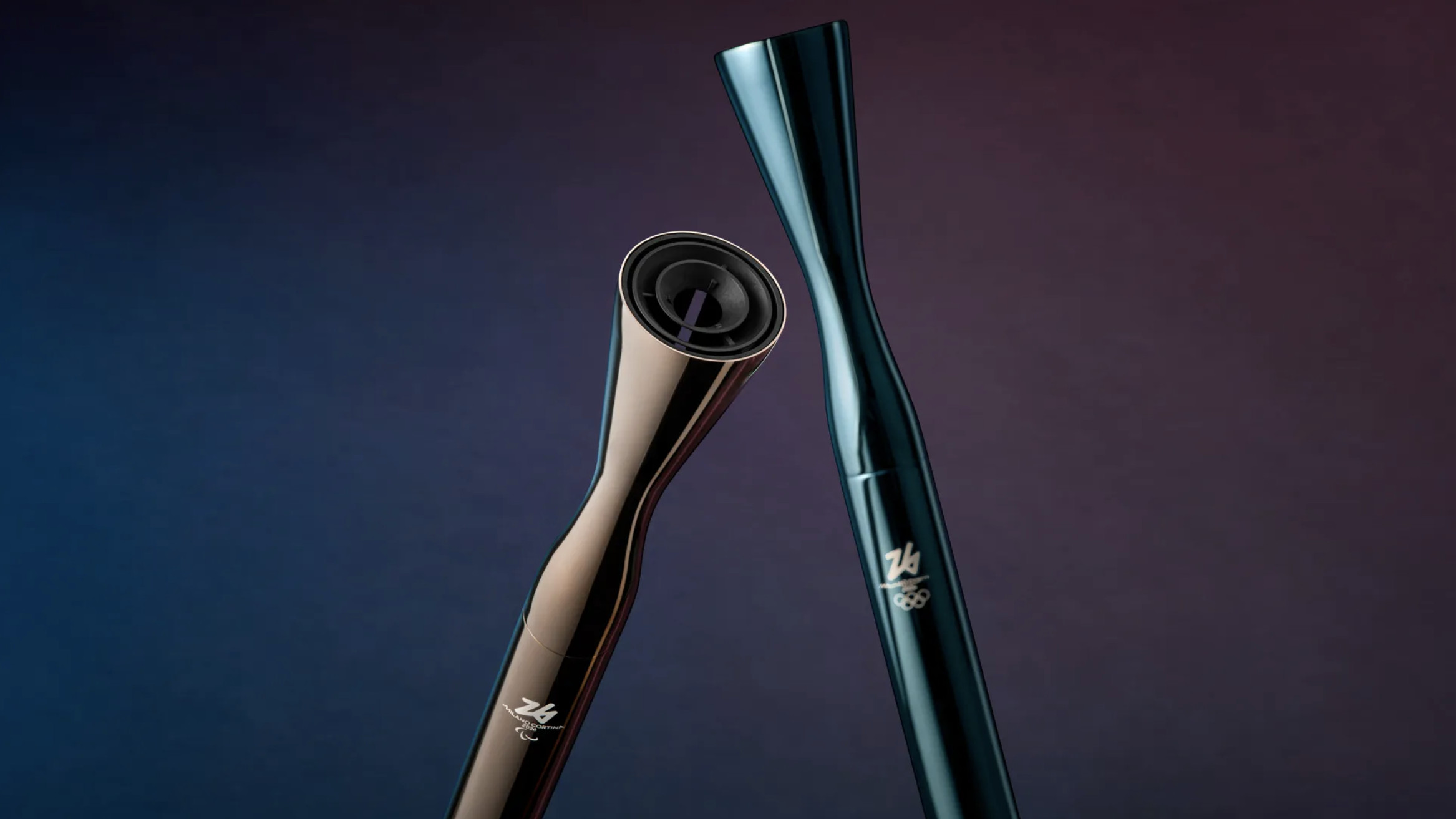 2026 Olympic and Paralympic Torches: in Carlo Ratti's minimalism ‘the flame is the protagonist’
2026 Olympic and Paralympic Torches: in Carlo Ratti's minimalism ‘the flame is the protagonist’The 2026 Olympic and Paralympic Torches for the upcoming Milano Cortina Games have been revealed, designed by architect Carlo Ratti to highlight the Olympic flame
By Ellie Stathaki
-
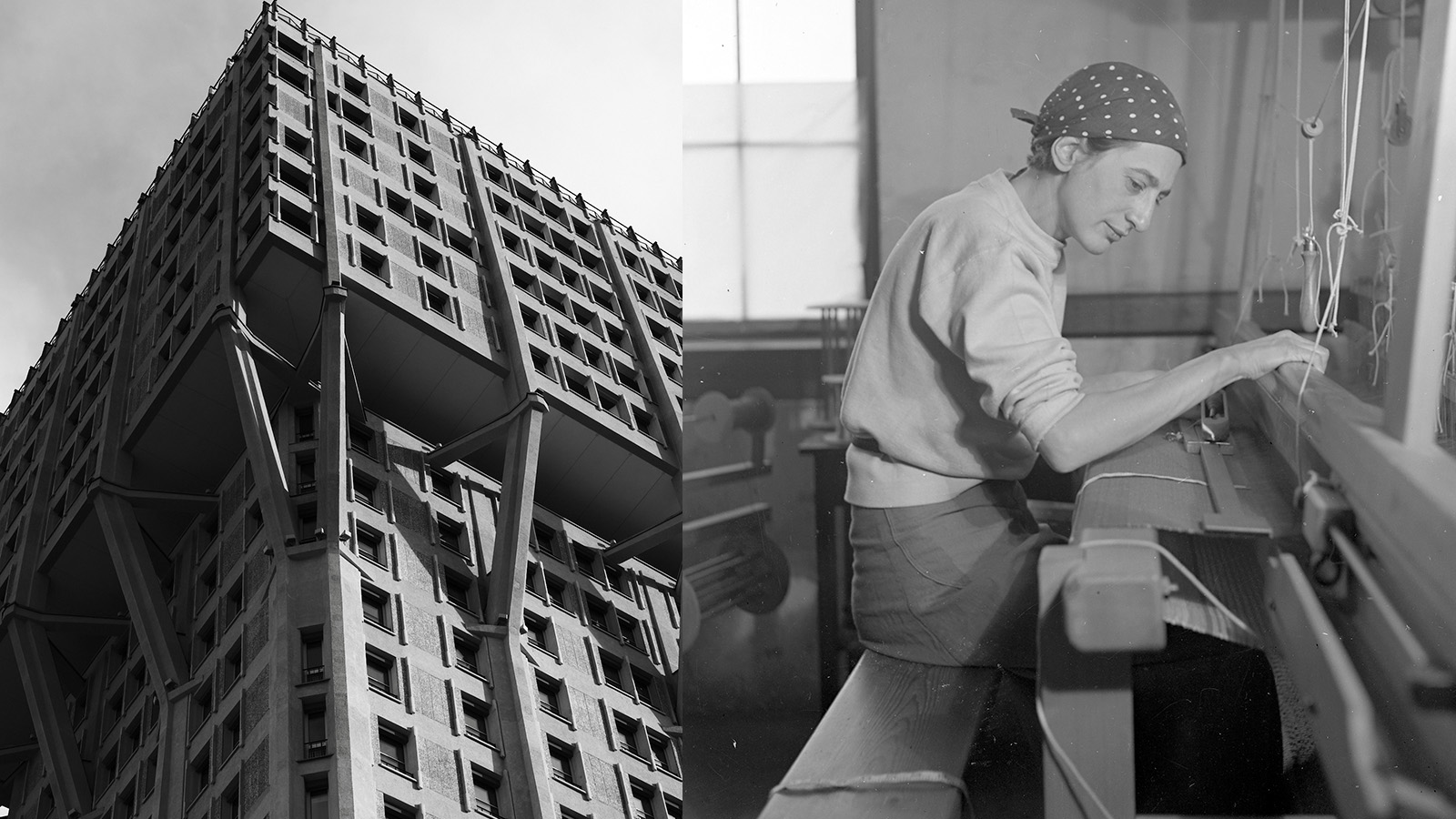 Anni Albers' weaving magic offers a delightful 2-in-1 modernist showcase in Milan
Anni Albers' weaving magic offers a delightful 2-in-1 modernist showcase in MilanA Milan Design Week showcase of Anni Albers’ weaving work, brought to life by Dedar with the Josef & Anni Albers Foundation, brings visitors to modernist icon, the BBPR-designed Torre Velasca
By Ellie Stathaki
-
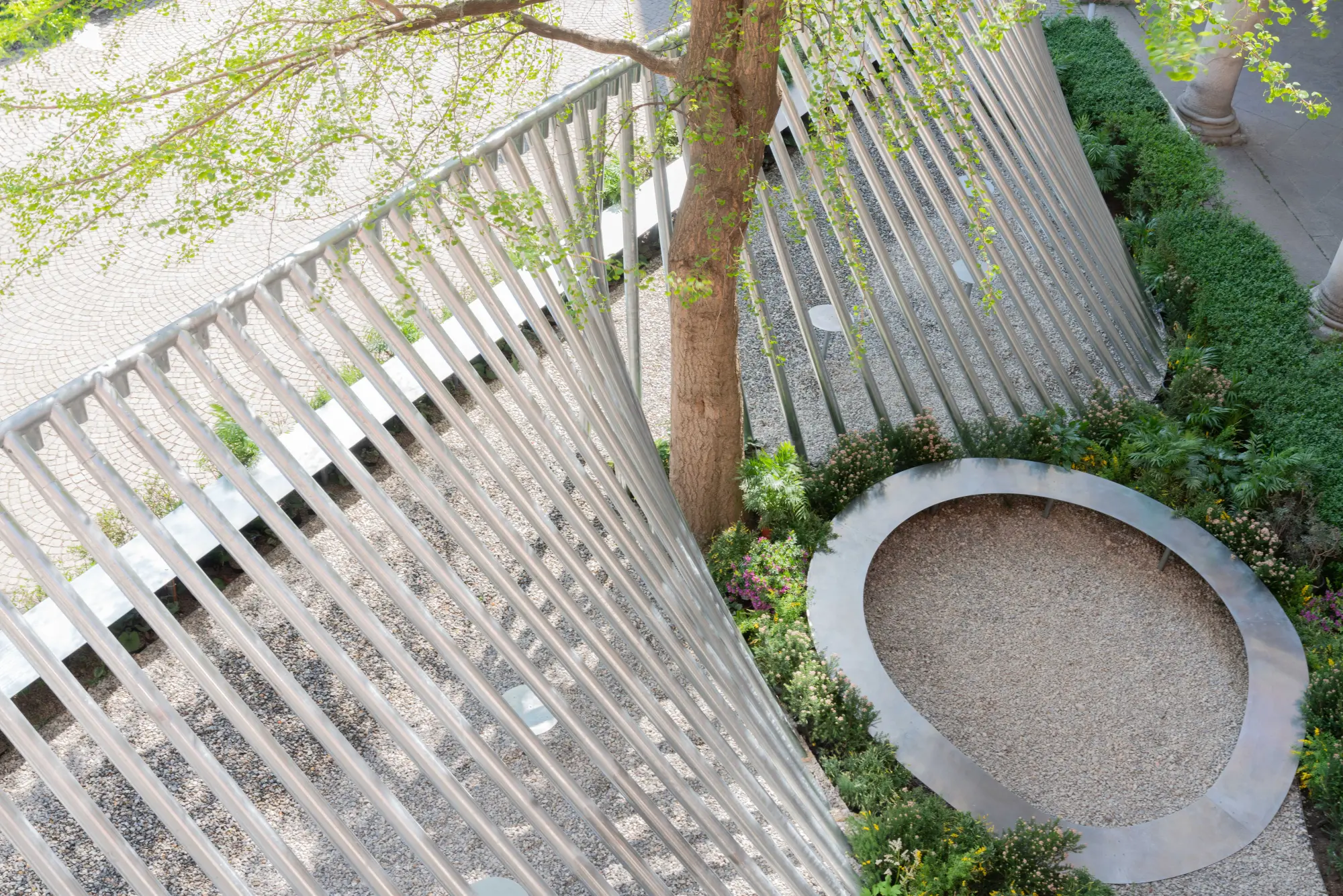 Milan Design Week: ‘A Beat of Water’ highlights the power of the precious natural resource
Milan Design Week: ‘A Beat of Water’ highlights the power of the precious natural resource‘A Beat of Water’ by BIG - Bjarke Ingels Group and Roca zooms in on water and its power – from natural element to valuable resource, touching on sustainability and consumption
By Ellie Stathaki
-
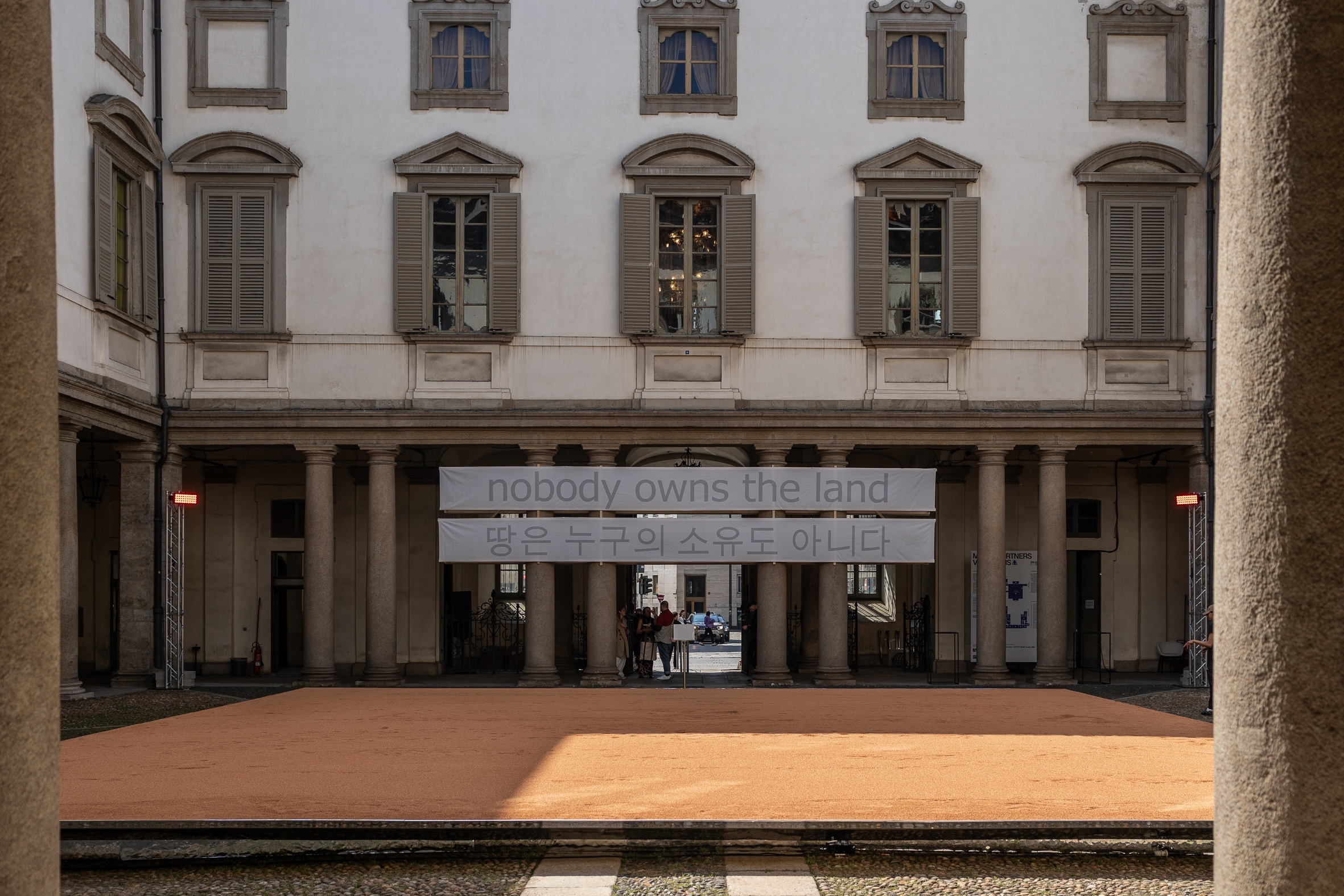 This Milan Design Week installation invites you to tread barefoot inside a palazzo
This Milan Design Week installation invites you to tread barefoot inside a palazzoAt Palazzo Litta, Moscapartners and Byoung Cho launch a contemplative installation on the theme of migration
By Ellie Stathaki
-
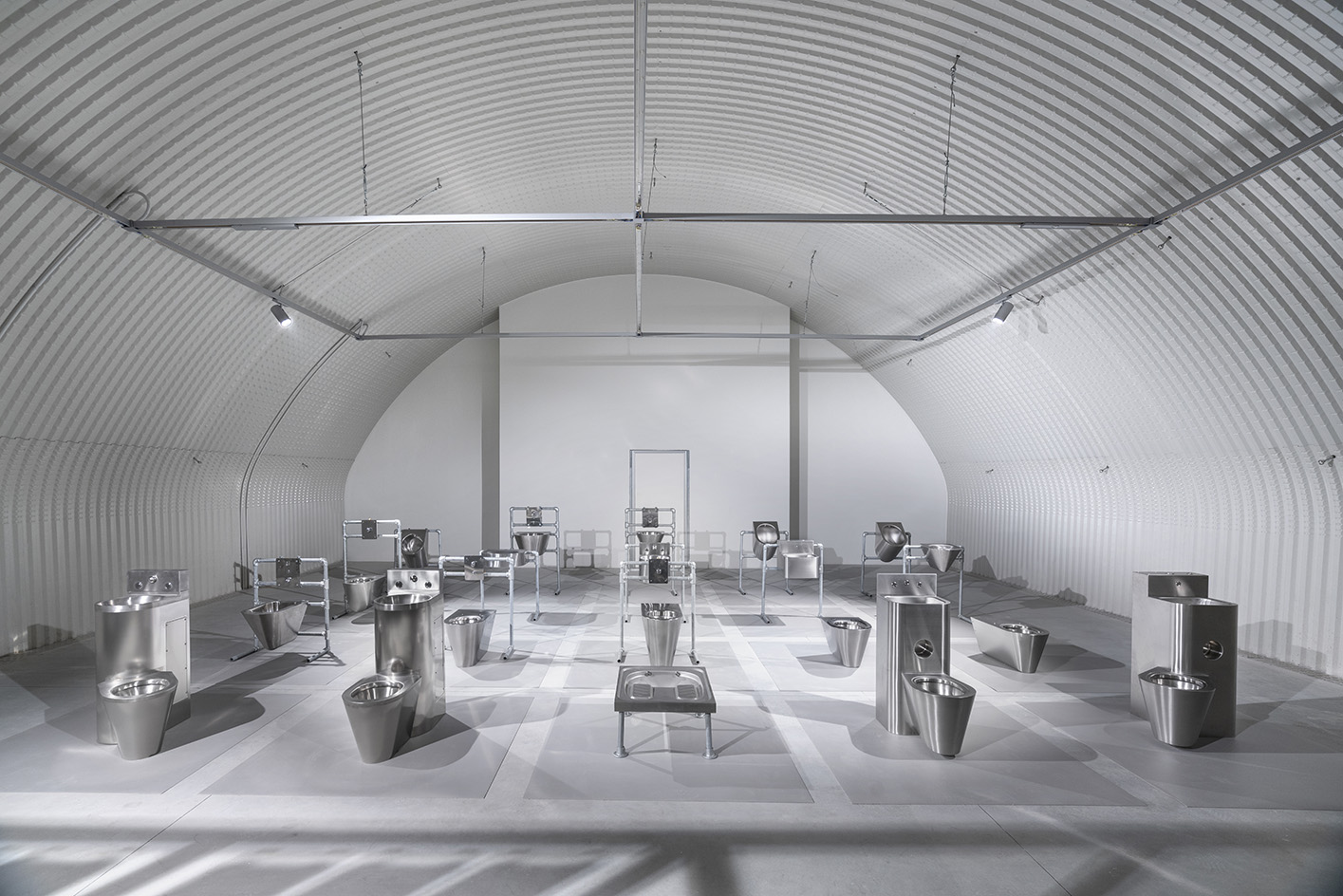 Milan Design Week: Dropcity challenges detention space design with 'Prison Times'
Milan Design Week: Dropcity challenges detention space design with 'Prison Times'Dropcity's inaugural exhibition 'Prison Times – Spatial Dynamics of Penal Environments', opens a few days before the launch of Milan Design Week and discusses penal environments and their spatial design
By Ellie Stathaki
-
 The upcoming Zaha Hadid Architects projects set to transform the horizon
The upcoming Zaha Hadid Architects projects set to transform the horizonA peek at Zaha Hadid Architects’ future projects, which will comprise some of the most innovative and intriguing structures in the world
By Anna Solomon
-
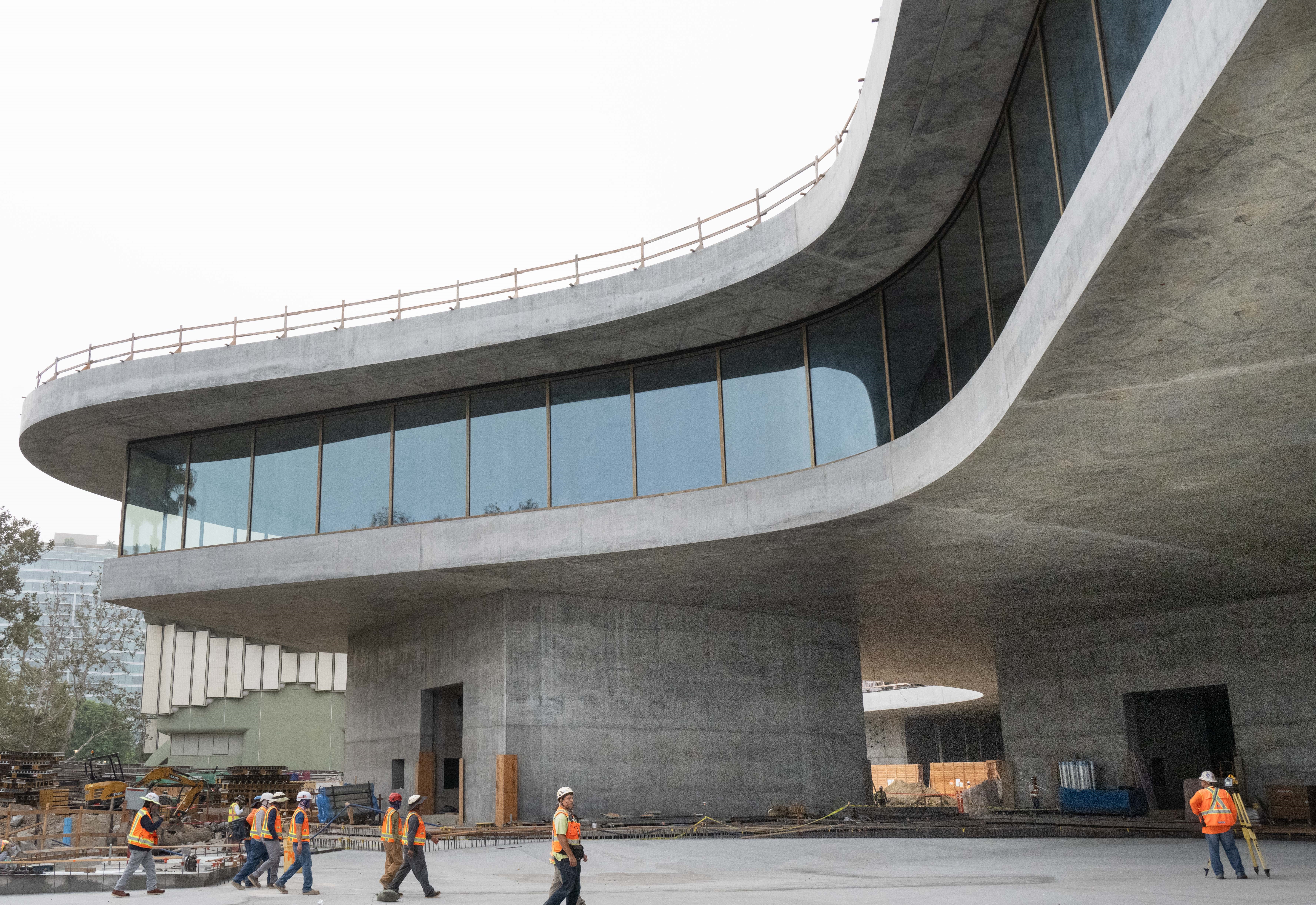 You’ll soon be able to get a sneak peek inside Peter Zumthor’s LACMA expansion
You’ll soon be able to get a sneak peek inside Peter Zumthor’s LACMA expansionBut you’ll still have to wait another year for the grand opening
By Anna Fixsen