Metal-clad house makes a strong statement in Chicago
Studio Dwell’s House 1909 makes a strong statement in Chicago’s historic neighbourhood of Bucktown
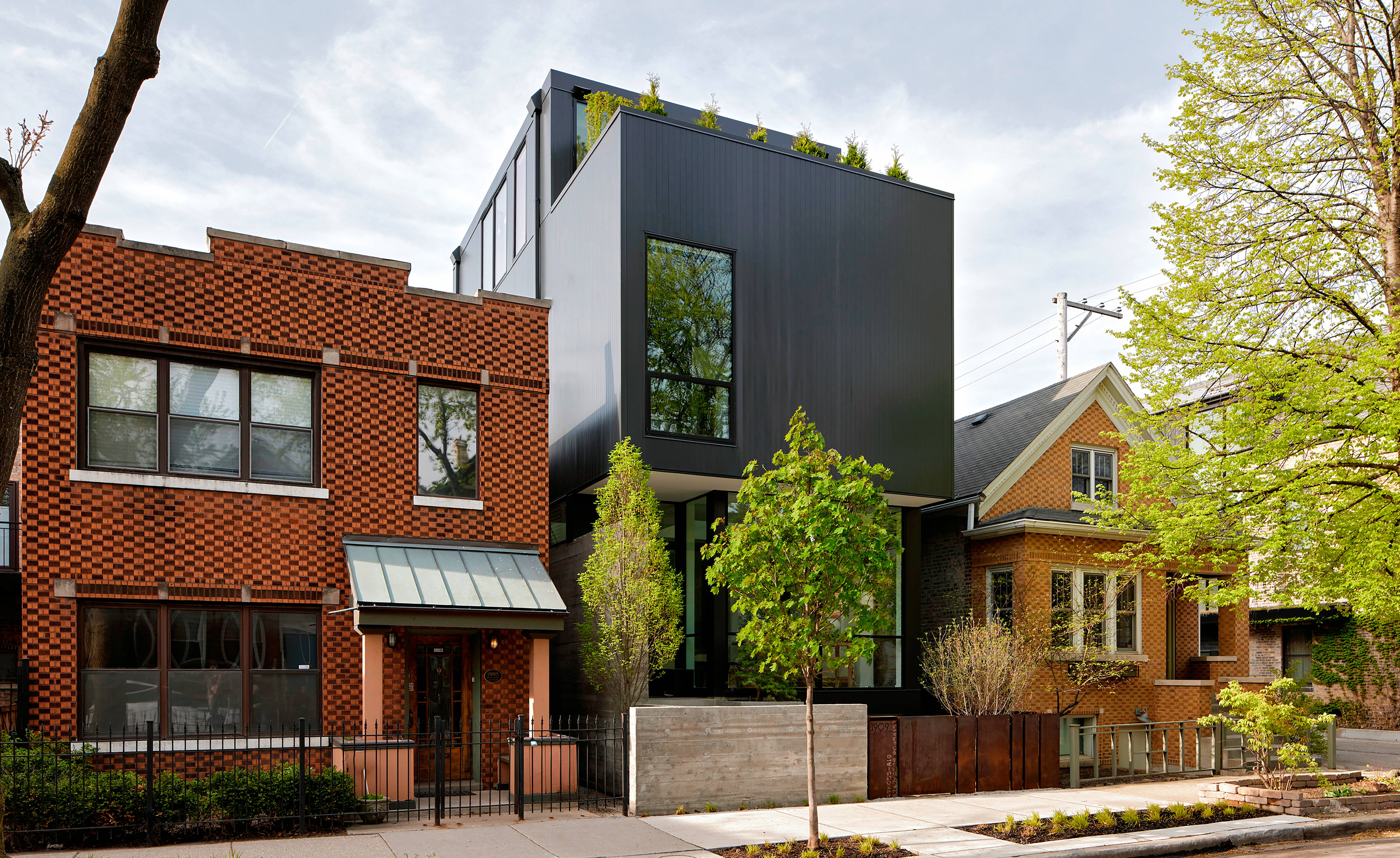
Marty Peters - Photography
The historic Chicago neighbourhood of Bucktown lies to the north of the city centre, bisected by the I-90. Shaped by over a century of immigration by Europe and Central America, it is an architecturally diverse part of town that has inevitably been transformed by 21st-century gentrification. Grand Victorian houses are mixed with contemporary structures on vacant lots, together with modern condos and all the upscale commercial trappings of a district on the rise. Now, a sharp, metal-clad house has been added to the area’s collection of domestic offerings.
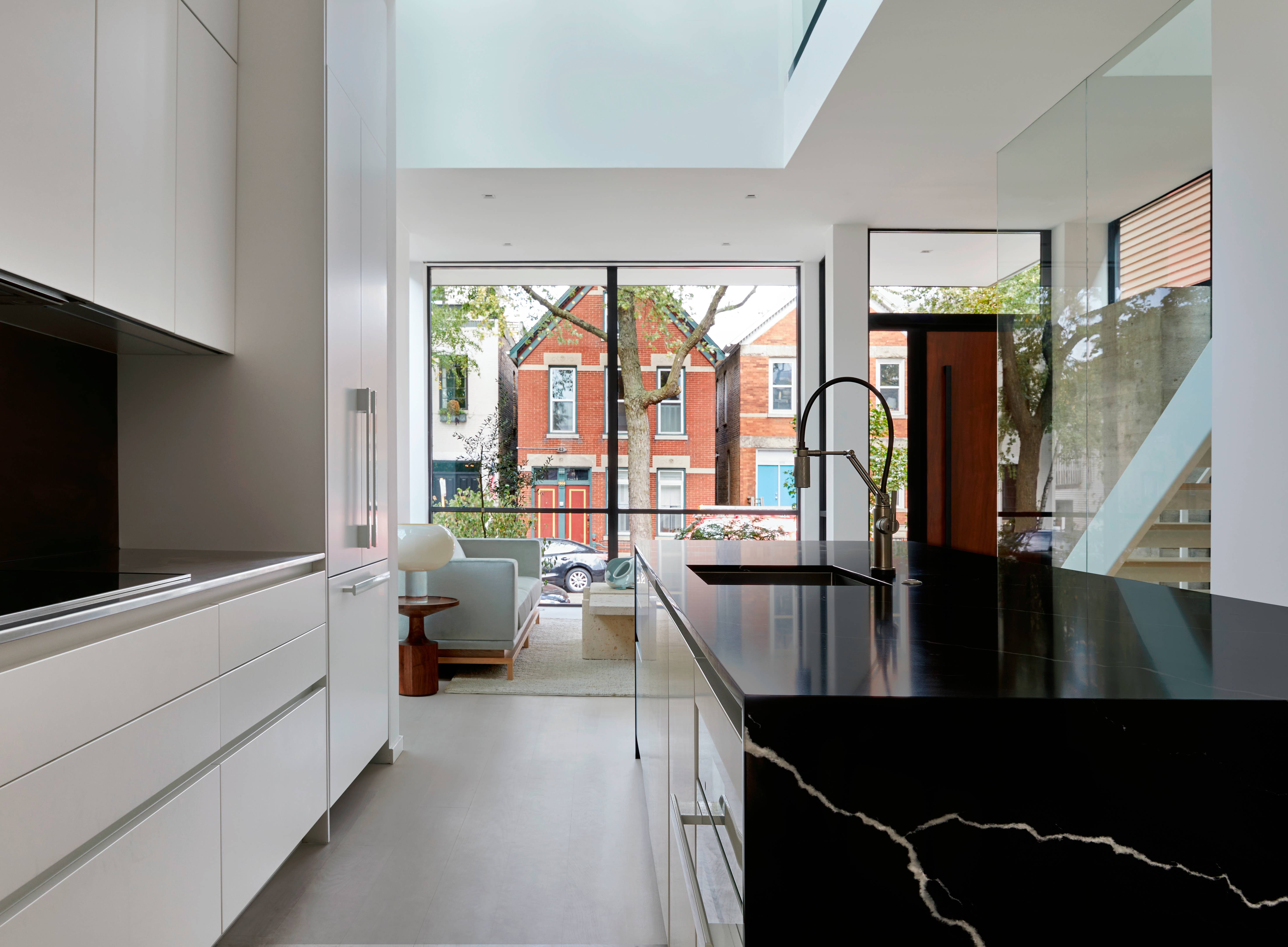
The ’public’ box on the first floor of House 1909 by Studio Dwell
House 1909 was designed by Chicago’s Studio Dwell Architects for a slender plot alongside a mixed bag of traditionally styled brick houses.
The architects have made the most of the site by digging down to create a generous garden level, with three terraces on the floors above. They describe the structure as a ‘series of stacked metal-clad boxes’, sub-dividing each functional component into its own area.

A double-height space above the first-floor kitchen in the House 1909 project
At street level is the ‘public’ box, a fully glazed living and dining area that overlooks the street, providing views right through the house.
The main staircase is enclosed by balustrades of tall frameless glass, and exposed shuttered concrete anchors the space and provides a contrast to the brick walls of the adjacent house. This level is cantilevered out above the first floors, providing shade for the glass wall beneath it.
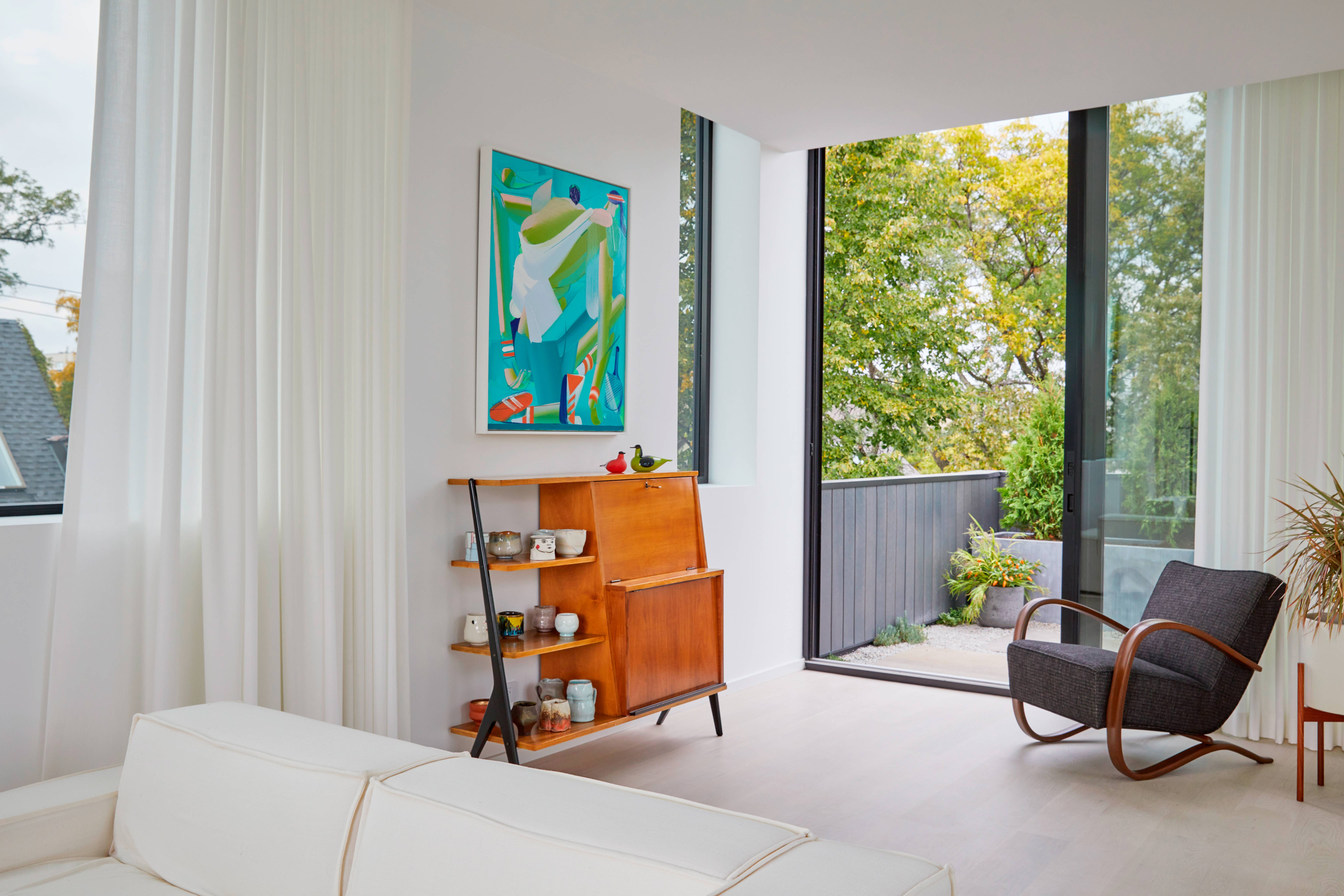
The second floor is the ‘private’ box, with only a single window to the street elevation. Two en-suite bedrooms open off a large landing, with a void through to the kitchen below.
Above this is the ‘green’ box, a self-contained ‘penthouse’ level with terraces front and rear, set back from the street to create a secluded suburban eyrie.
Wallpaper* Newsletter
Receive our daily digest of inspiration, escapism and design stories from around the world direct to your inbox.
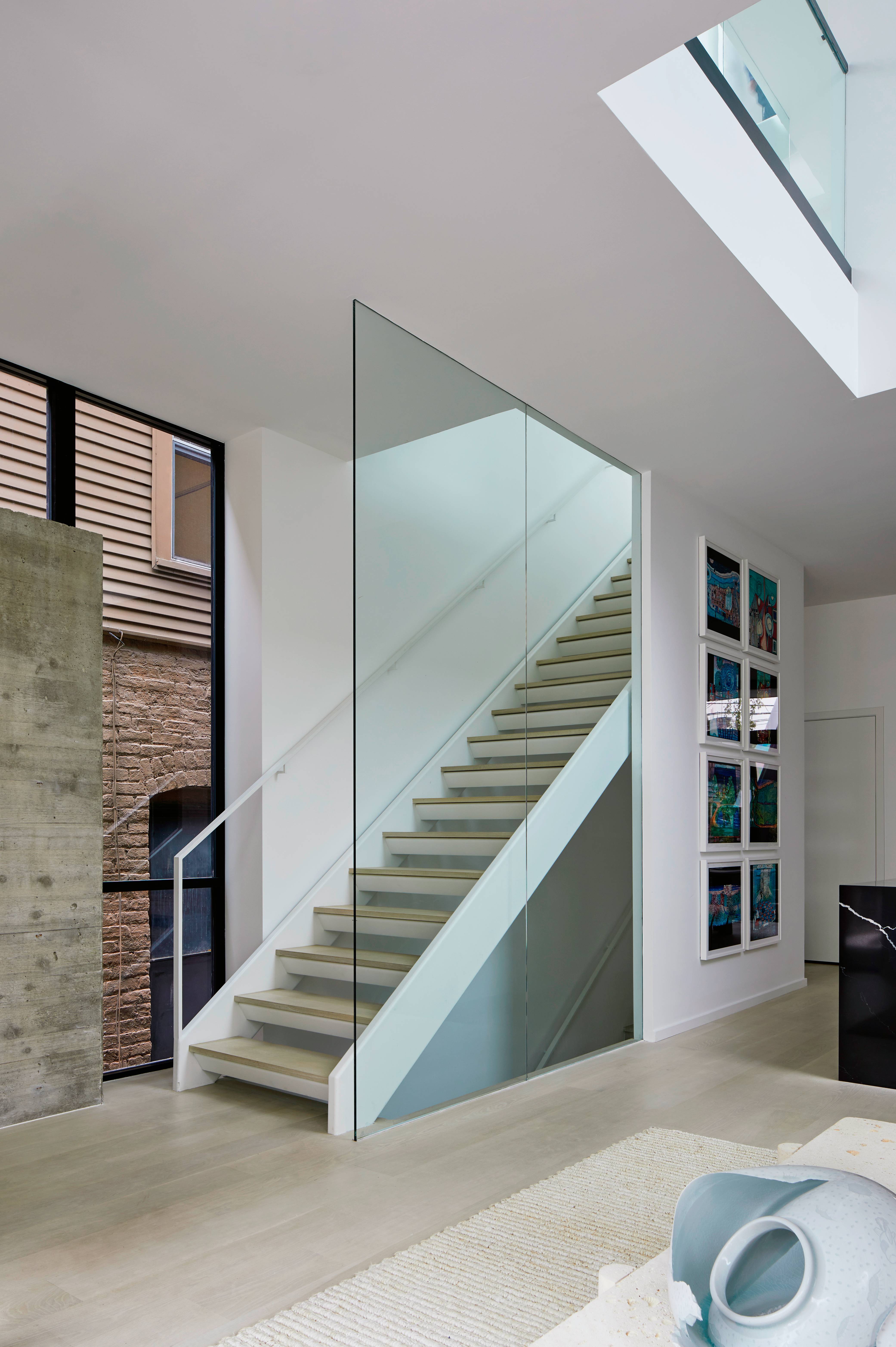
The main staircase with its glass balustrade
The programme was tight, even though it integrates a double garage and a generous amount of natural light from all directions. Although the materials include cor-ten steel, stone, the aforementioned concrete, and details in walnut wood, the bulk of the interior is white to maximise the spread of light.
Up on the penthouse level, where light is less of an issue, full-height sliding doors provide access to each deck, opening up the space in the summer to the views of the Chicago skyline.
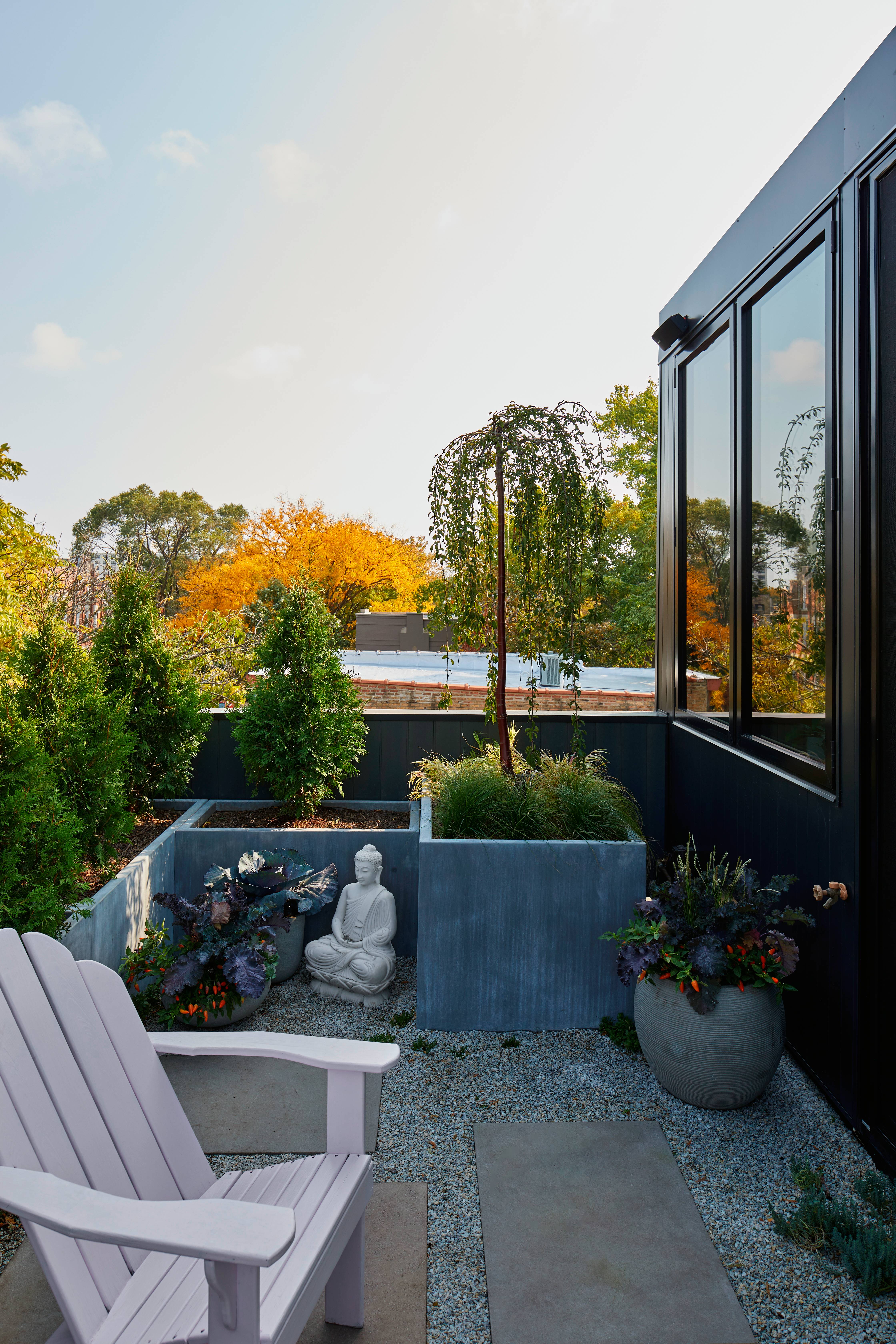
The terrace on the ’penthouse’ level
Mark Peters founded Studio Dwell Architects in 2005. The small studio has won awards from the AIA and places an emphasis on rich materials and light-filled spaces, regardless of the scope and scale of the brief.
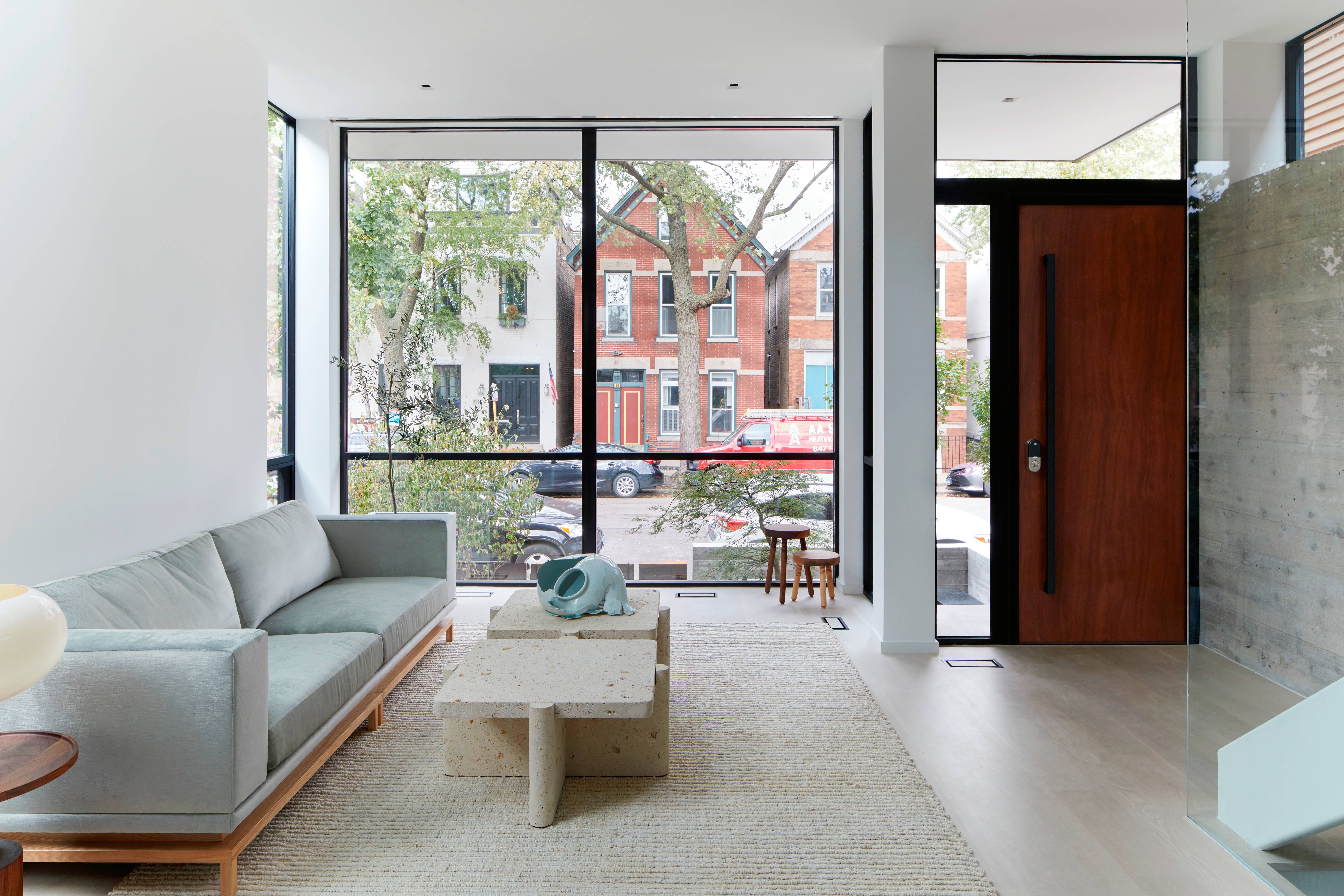
INFORMATION
Jonathan Bell has written for Wallpaper* magazine since 1999, covering everything from architecture and transport design to books, tech and graphic design. He is now the magazine’s Transport and Technology Editor. Jonathan has written and edited 15 books, including Concept Car Design, 21st Century House, and The New Modern House. He is also the host of Wallpaper’s first podcast.
-
 All-In is the Paris-based label making full-force fashion for main character dressing
All-In is the Paris-based label making full-force fashion for main character dressingPart of our monthly Uprising series, Wallpaper* meets Benjamin Barron and Bror August Vestbø of All-In, the LVMH Prize-nominated label which bases its collections on a riotous cast of characters – real and imagined
By Orla Brennan
-
 Maserati joins forces with Giorgetti for a turbo-charged relationship
Maserati joins forces with Giorgetti for a turbo-charged relationshipAnnouncing their marriage during Milan Design Week, the brands unveiled a collection, a car and a long term commitment
By Hugo Macdonald
-
 Through an innovative new training program, Poltrona Frau aims to safeguard Italian craft
Through an innovative new training program, Poltrona Frau aims to safeguard Italian craftThe heritage furniture manufacturer is training a new generation of leather artisans
By Cristina Kiran Piotti
-
 This minimalist Wyoming retreat is the perfect place to unplug
This minimalist Wyoming retreat is the perfect place to unplugThis woodland home that espouses the virtues of simplicity, containing barely any furniture and having used only three materials in its construction
By Anna Solomon
-
 We explore Franklin Israel’s lesser-known, progressive, deconstructivist architecture
We explore Franklin Israel’s lesser-known, progressive, deconstructivist architectureFranklin Israel, a progressive Californian architect whose life was cut short in 1996 at the age of 50, is celebrated in a new book that examines his work and legacy
By Michael Webb
-
 A new hilltop California home is rooted in the landscape and celebrates views of nature
A new hilltop California home is rooted in the landscape and celebrates views of natureWOJR's California home House of Horns is a meticulously planned modern villa that seeps into its surrounding landscape through a series of sculptural courtyards
By Jonathan Bell
-
 The Frick Collection's expansion by Selldorf Architects is both surgical and delicate
The Frick Collection's expansion by Selldorf Architects is both surgical and delicateThe New York cultural institution gets a $220 million glow-up
By Stephanie Murg
-
 Remembering architect David M Childs (1941-2025) and his New York skyline legacy
Remembering architect David M Childs (1941-2025) and his New York skyline legacyDavid M Childs, a former chairman of architectural powerhouse SOM, has passed away. We celebrate his professional achievements
By Jonathan Bell
-
 The upcoming Zaha Hadid Architects projects set to transform the horizon
The upcoming Zaha Hadid Architects projects set to transform the horizonA peek at Zaha Hadid Architects’ future projects, which will comprise some of the most innovative and intriguing structures in the world
By Anna Solomon
-
 Frank Lloyd Wright’s last house has finally been built – and you can stay there
Frank Lloyd Wright’s last house has finally been built – and you can stay thereFrank Lloyd Wright’s final residential commission, RiverRock, has come to life. But, constructed 66 years after his death, can it be considered a true ‘Wright’?
By Anna Solomon
-
 Heritage and conservation after the fires: what’s next for Los Angeles?
Heritage and conservation after the fires: what’s next for Los Angeles?In the second instalment of our 'Rebuilding LA' series, we explore a way forward for historical treasures under threat
By Mimi Zeiger