Home office: a Flanders stable is transformed by Studio Farris
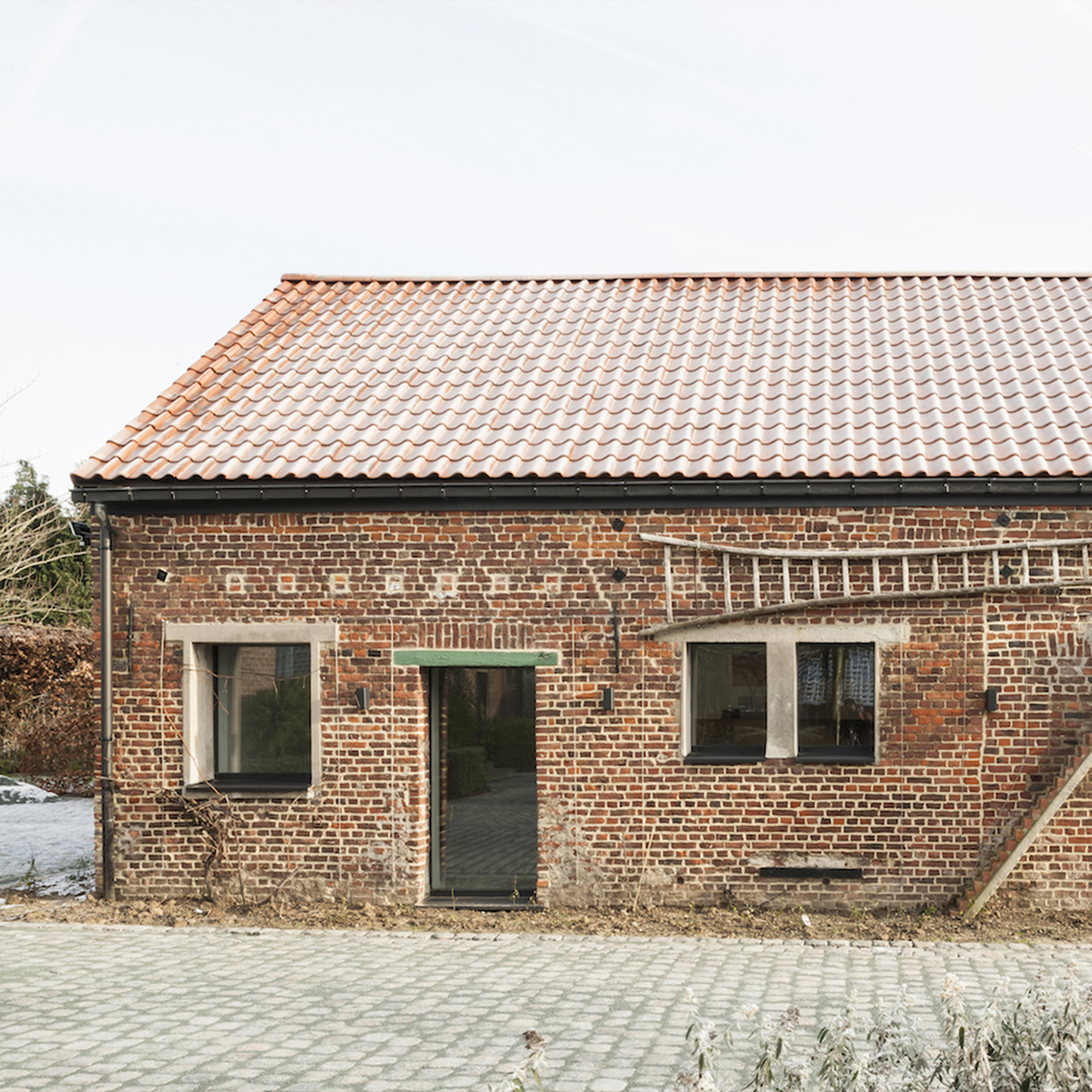
'This space is meant to put you in a different dimension while you are working,' says architect Giuseppe Farris, and considering this home office appears elegantly pixelated, the phrase 'different dimension' seems apt. Antwerp-based Studio Farris was tapped to convert a century-old West Flanders stable into an office on a residential property dating to 1915, and the result could not appear more modern.
As minimally sculptural as this workspace looks, however, it contains a full panoply of office amenities: a meeting room, library, reading area and desks composed according to a multi-level box-inside-a-box' concept that clearly took some out-of-the-box thinking to achieve.
To start with, the architects got rid of several small rooms that both partitioned and darkened the stable’s two floors and then demolished the first floor, itself, for good measure. By emptying the volume this way, they filled the concrete space with light, air and generous sightlines. Into this gallery-like container, they then inserted a stepped object made of thick oak beams connected via steel profiles.
Some of the beams were hollowed out to accommodate cabinetry and shelving, but others are solid and load bearing, and came together to form a staircase complete with a mezzanine. This multipurpose, 'autonomous furniture piece' stacks irregularly as it rises to the ceiling, generating a surprising amount of texture and variety in the diminutive space, depending on where one stands.
This shape and orientation, however, are pragmatic and serve its many functions: to fit a table and chairs beneath the mezzanine, map out a comfortable circulation around the room, or create a visual connection to the adjacent garden.
The practical placement of several north-facing skylights and a series of smaller openings that perforate the facade frame glimpses of the surrounding landscape, brighten the volume and keep the temperature – in this wholly different dimension – just right.
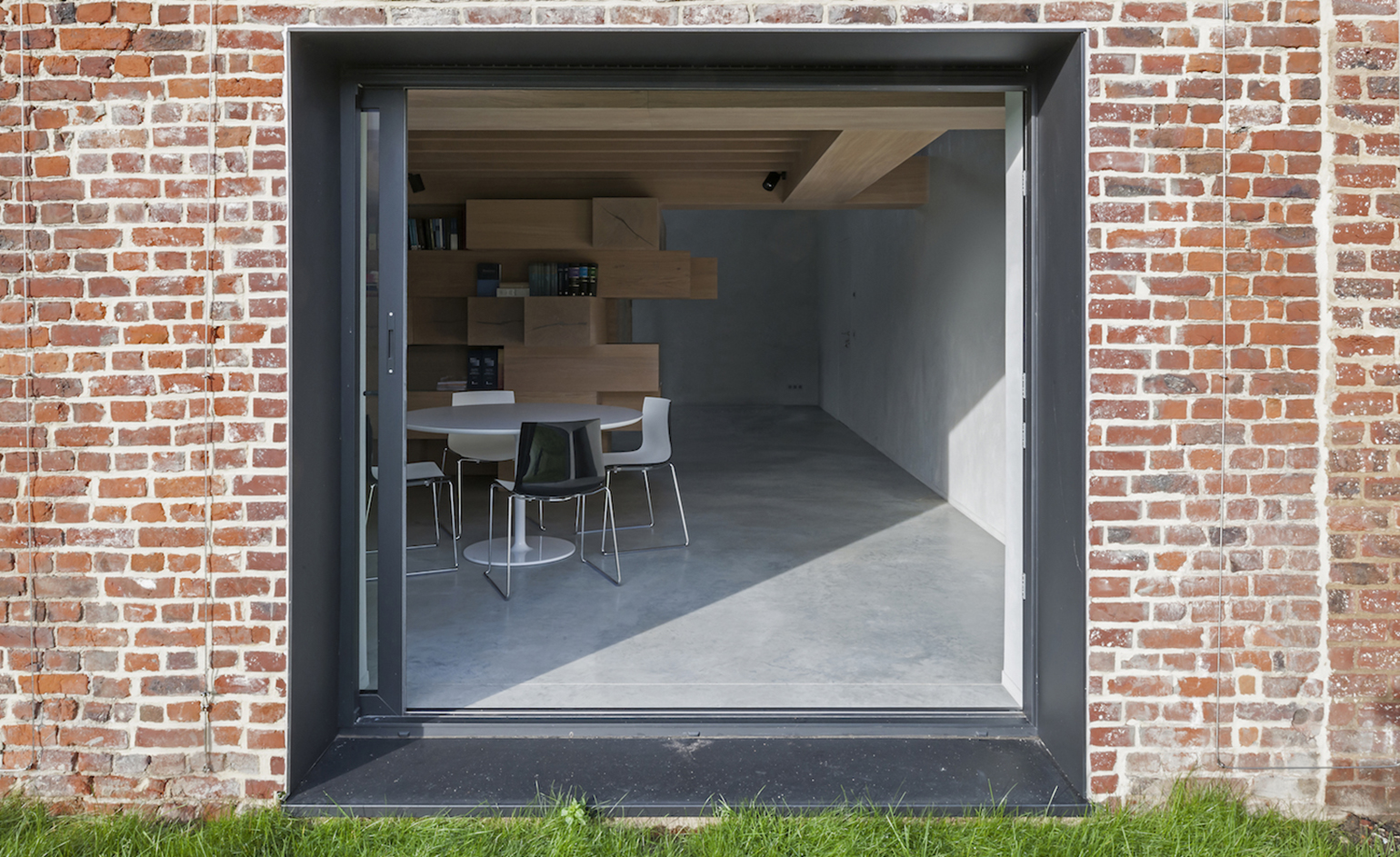
The place may appear small, but it contains a wealth of office amenities, such as a meeting room, library, reading area and desks
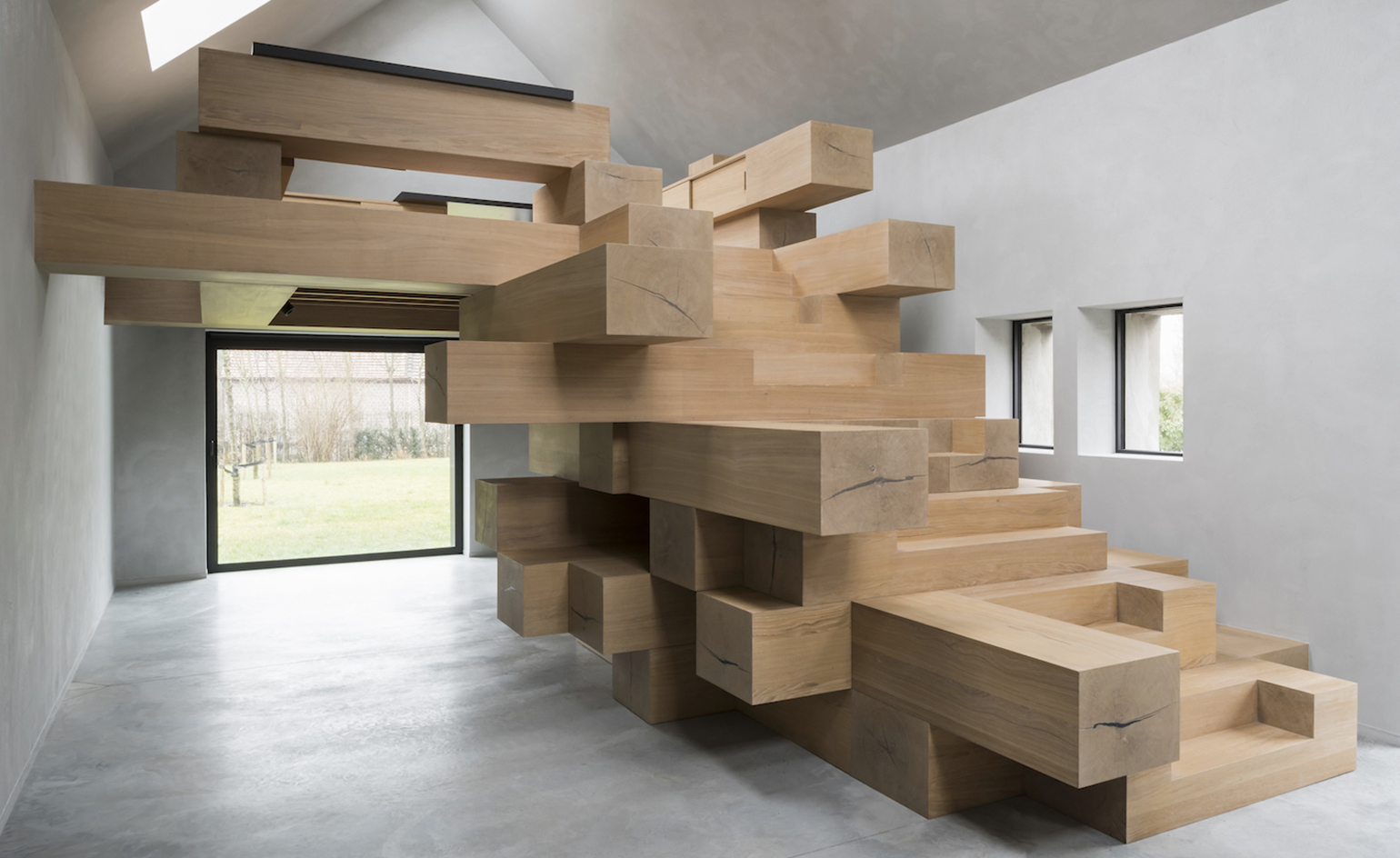
This is achieved thanks to a clever stepped object within, made of thick oak beams connected via steel profiles, which hosts many different uses
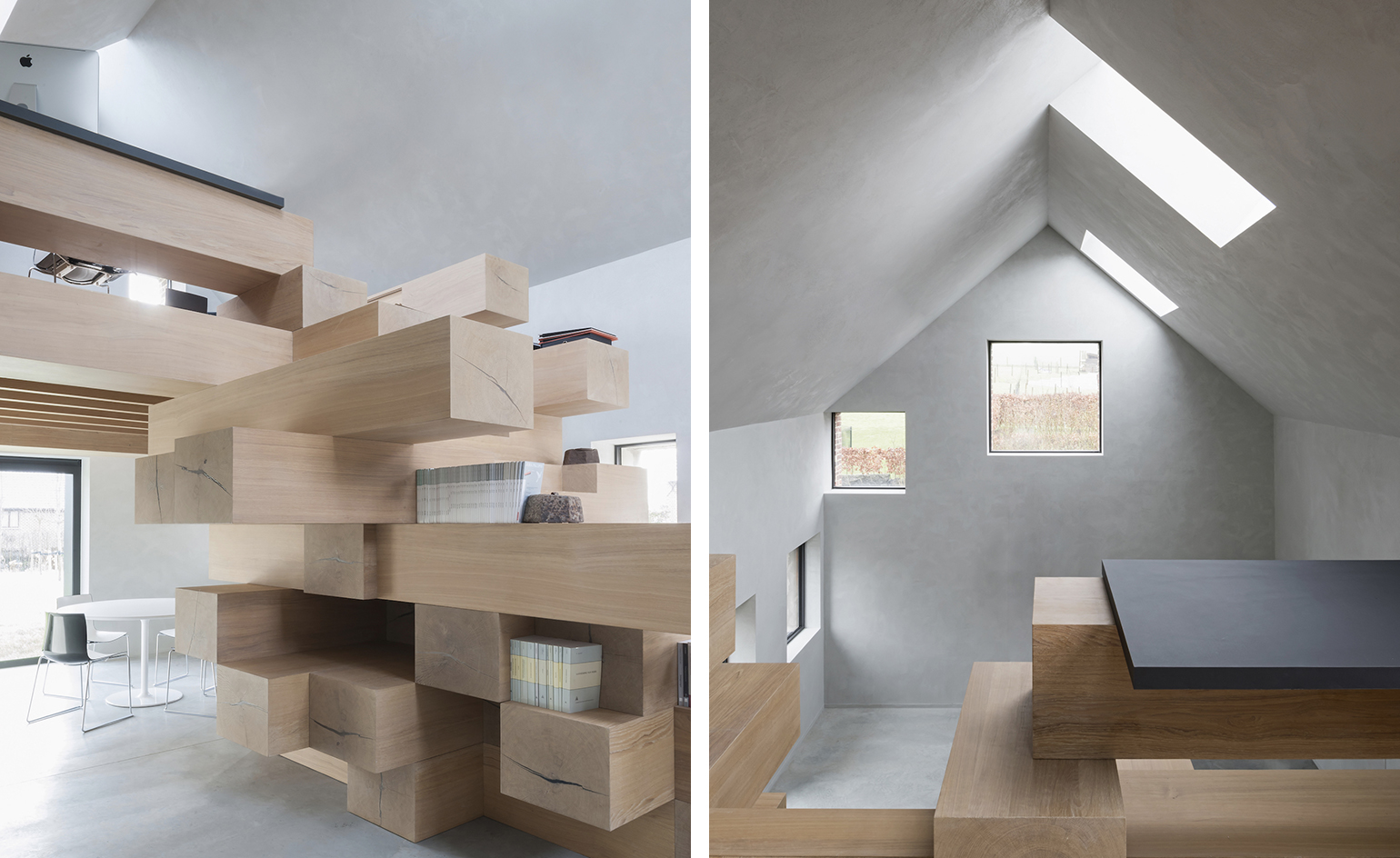
The architects also completely opened up the interior, removing partition walls and the first floor to make space for their centrepiece and create the desired minimalist interior feel
INFORMATION
For more information visit the Studio Farris website
Photography: Koen Van Damme
Wallpaper* Newsletter
Receive our daily digest of inspiration, escapism and design stories from around the world direct to your inbox.
Shonquis Moreno has served as an editor for Frame, Surface and Dwell magazines and, as a long-time freelancer, contributed to publications that include T The New York Times Style Magazine, Kinfolk, and American Craft. Following years living in New York City and Istanbul, she is currently based in the San Francisco Bay Area.
-
 Extreme Cashmere reimagines retail with its new Amsterdam store: ‘You want to take your shoes off and stay’
Extreme Cashmere reimagines retail with its new Amsterdam store: ‘You want to take your shoes off and stay’Wallpaper* takes a tour of Extreme Cashmere’s new Amsterdam store, a space which reflects the label’s famed hospitality and unconventional approach to knitwear
By Jack Moss
-
 Titanium watches are strong, light and enduring: here are some of the best
Titanium watches are strong, light and enduring: here are some of the bestBrands including Bremont, Christopher Ward and Grand Seiko are exploring the possibilities of titanium watches
By Chris Hall
-
 Warp Records announces its first event in over a decade at the Barbican
Warp Records announces its first event in over a decade at the Barbican‘A Warp Happening,' landing 14 June, is guaranteed to be an epic day out
By Tianna Williams
-
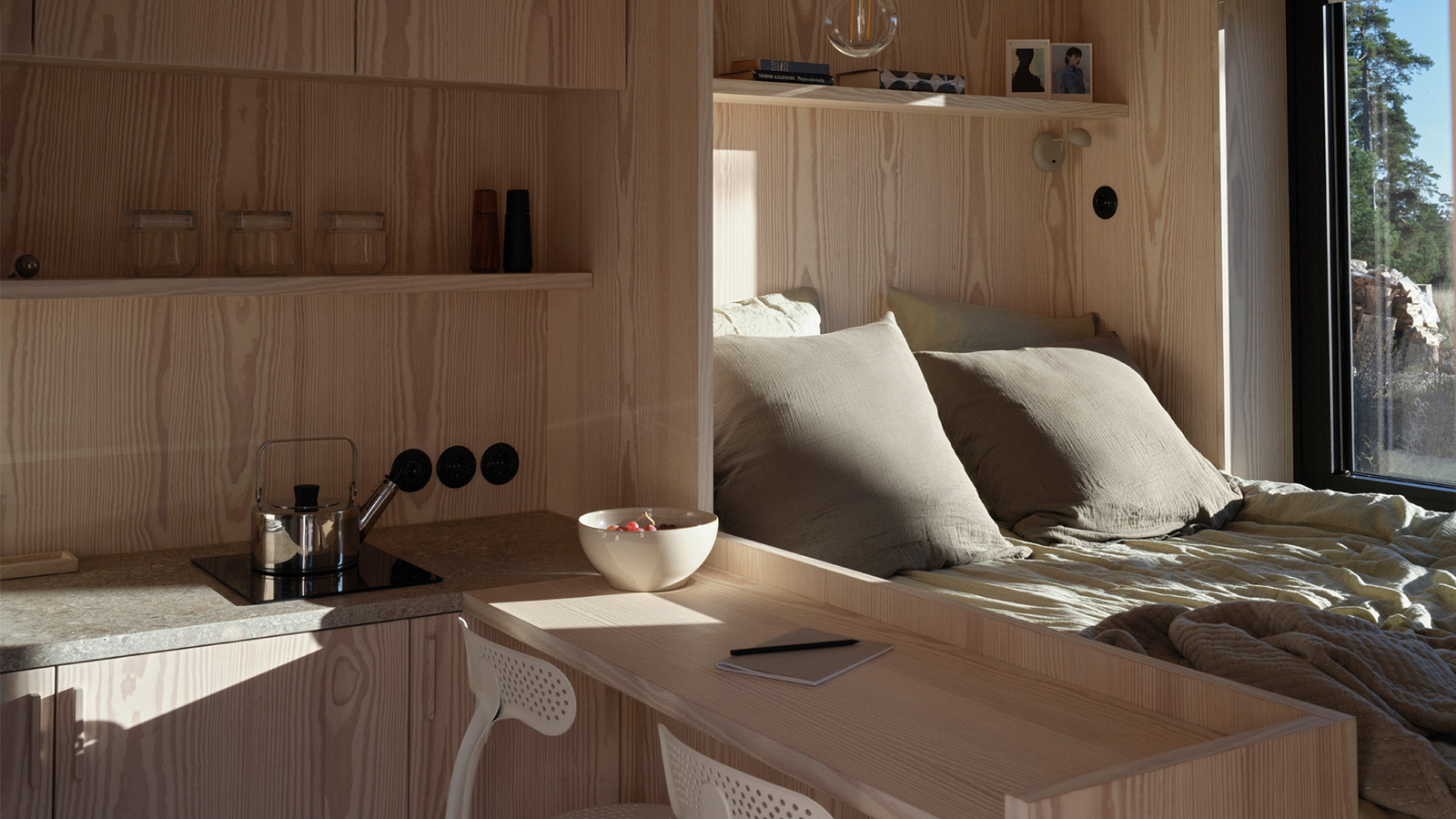 ‘Close to solitude, but with a neighbour’: Furu’s cabins in the woods are a tranquil escape
‘Close to solitude, but with a neighbour’: Furu’s cabins in the woods are a tranquil escapeTaking its name from the Swedish word for ‘pine tree’, creative project management studio Furu is growing against the grain
By Siska Lyssens
-
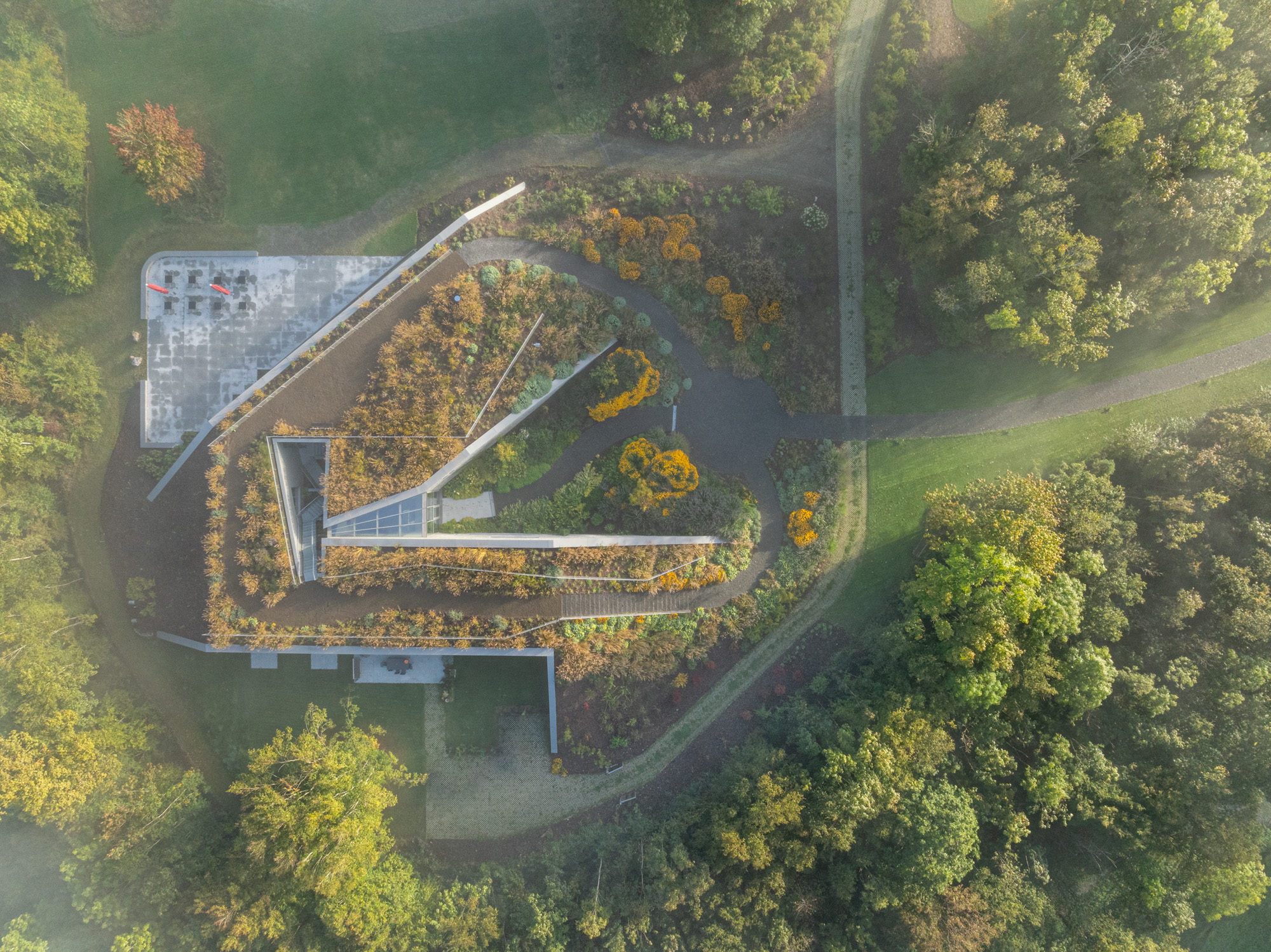 Tour Marche Arboretum, a new 'museum' of plants in Belgium
Tour Marche Arboretum, a new 'museum' of plants in BelgiumMarche Arboretum is a joyful new green space in Belgium, dedicated to nature and science – and a Wallpaper* Design Award 2025 winner
By Ellie Stathaki
-
 Wallpaper* Design Awards 2025: celebrating architectural projects that restore, rebalance and renew
Wallpaper* Design Awards 2025: celebrating architectural projects that restore, rebalance and renewAs we welcome 2025, the Wallpaper* Architecture Awards look back, and to the future, on how our attitudes change; and celebrate how nature, wellbeing and sustainability take centre stage
By Ellie Stathaki
-
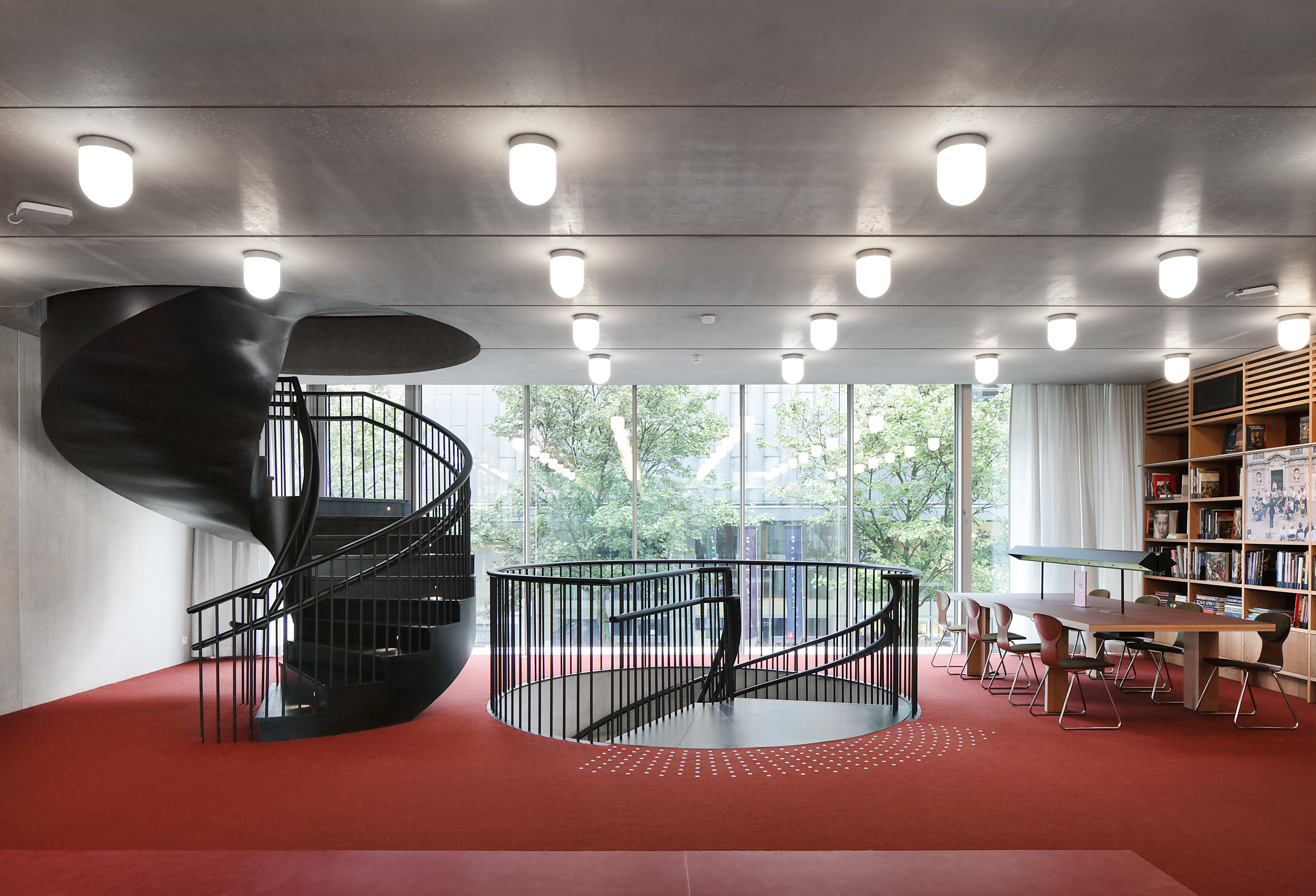 Step through Rubenshuis’ new architectural gateway to the world of the Flemish painter
Step through Rubenshuis’ new architectural gateway to the world of the Flemish painterArchitects Robbrecht en Daem’s new building at Rubenshuis, Antwerp, frames Rubens’ private universe, weaving a modern library and offices into the master’s historic axis of art and nature
By Tim Abrahams
-
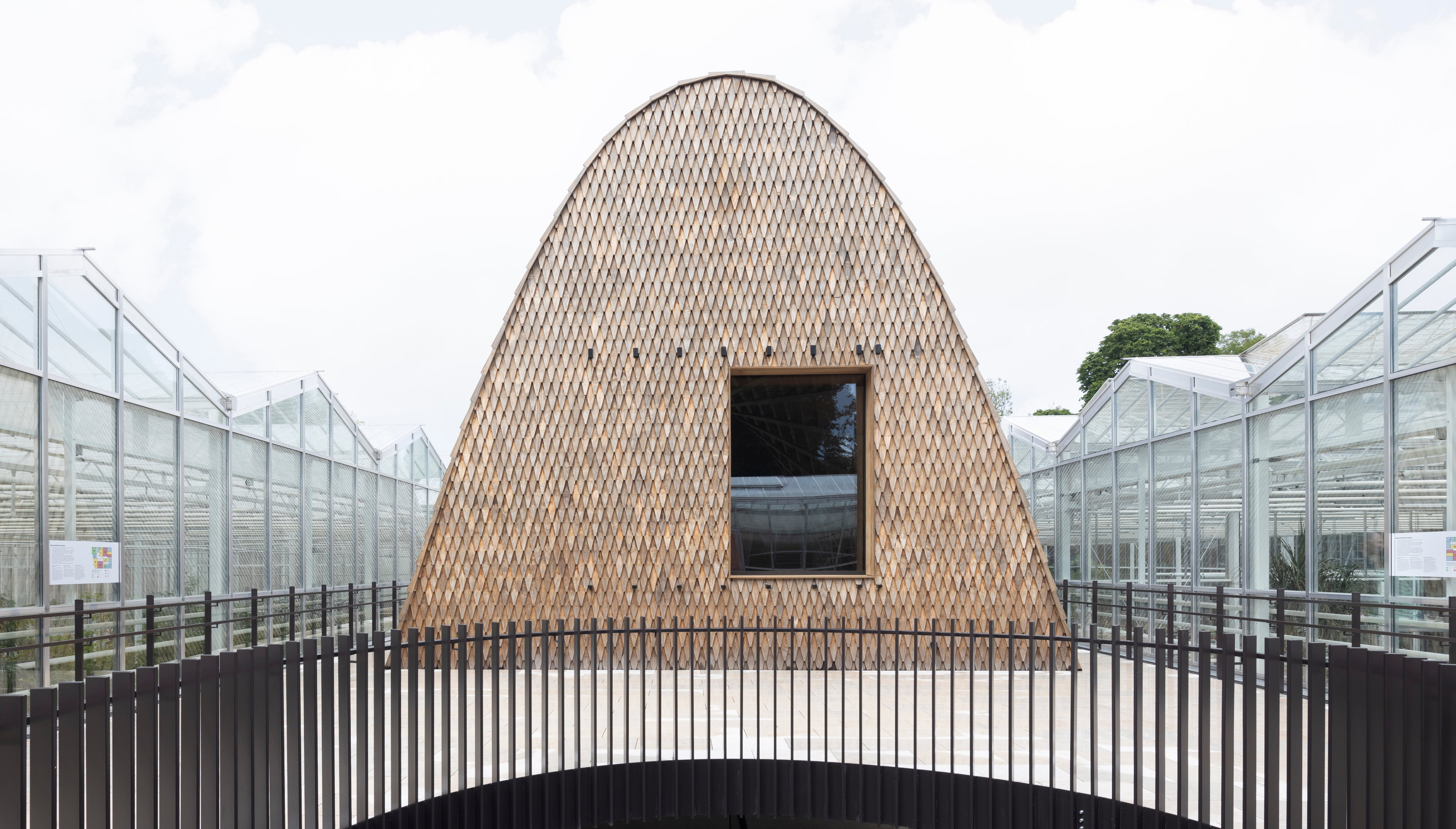 Green Ark, a new garden pavilion from modified softwood, is conceived for plant conservation
Green Ark, a new garden pavilion from modified softwood, is conceived for plant conservationThe Green Ark, set in the heart of Belgium's Meise Botanic Garden, is an ultra-sustainable visitor pavilion by NU Architectuur Atelier
By Jonathan Bell
-
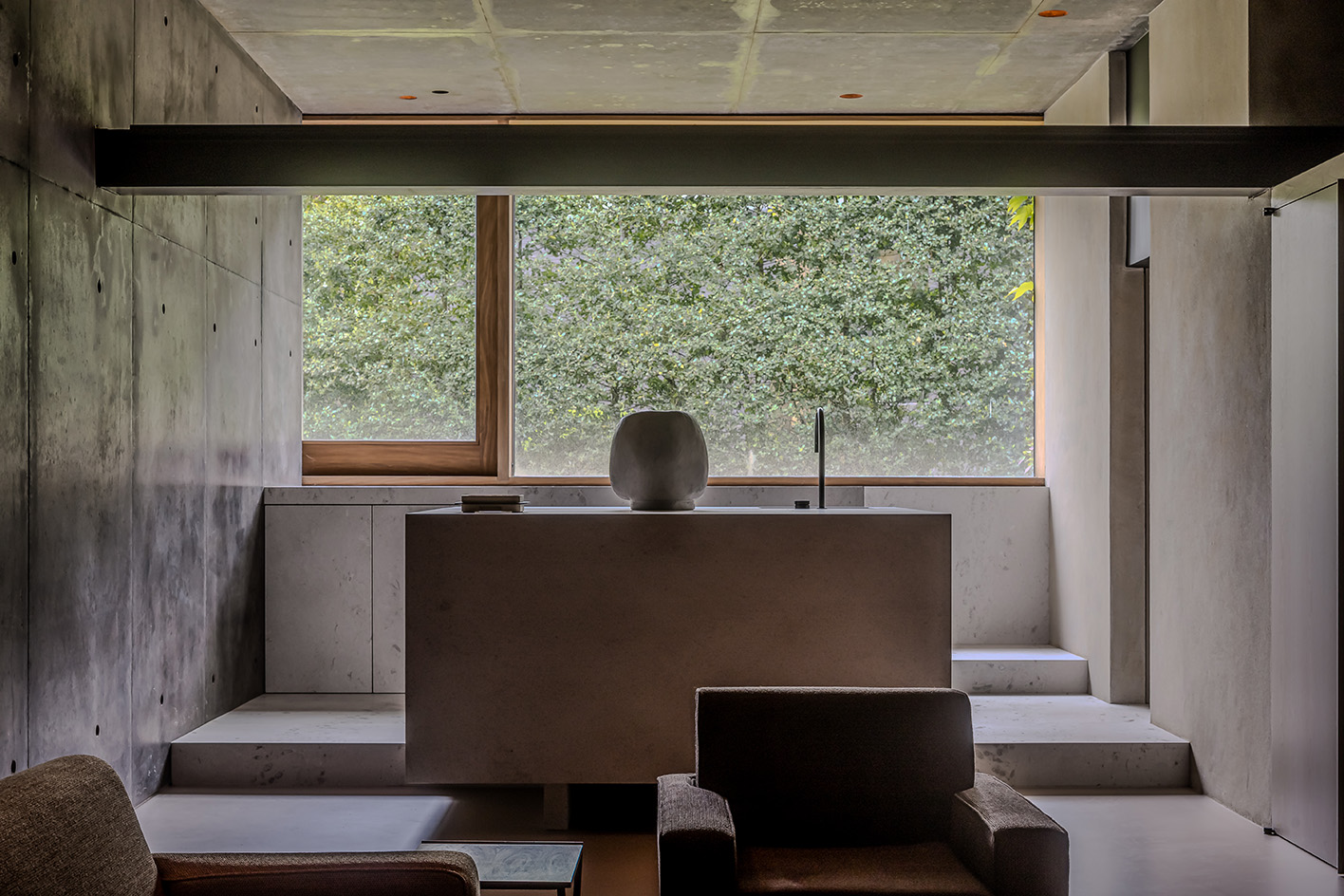 Residence Norah is a modernist Belgian villa transformed to its owner’s needs
Residence Norah is a modernist Belgian villa transformed to its owner’s needsResidence Norah by Glenn Sestig in Belgium’s Deurle transforms an existing gallery space into a flexible private meeting area that perfectly responds to its owner’s requirements
By Ellie Stathaki
-
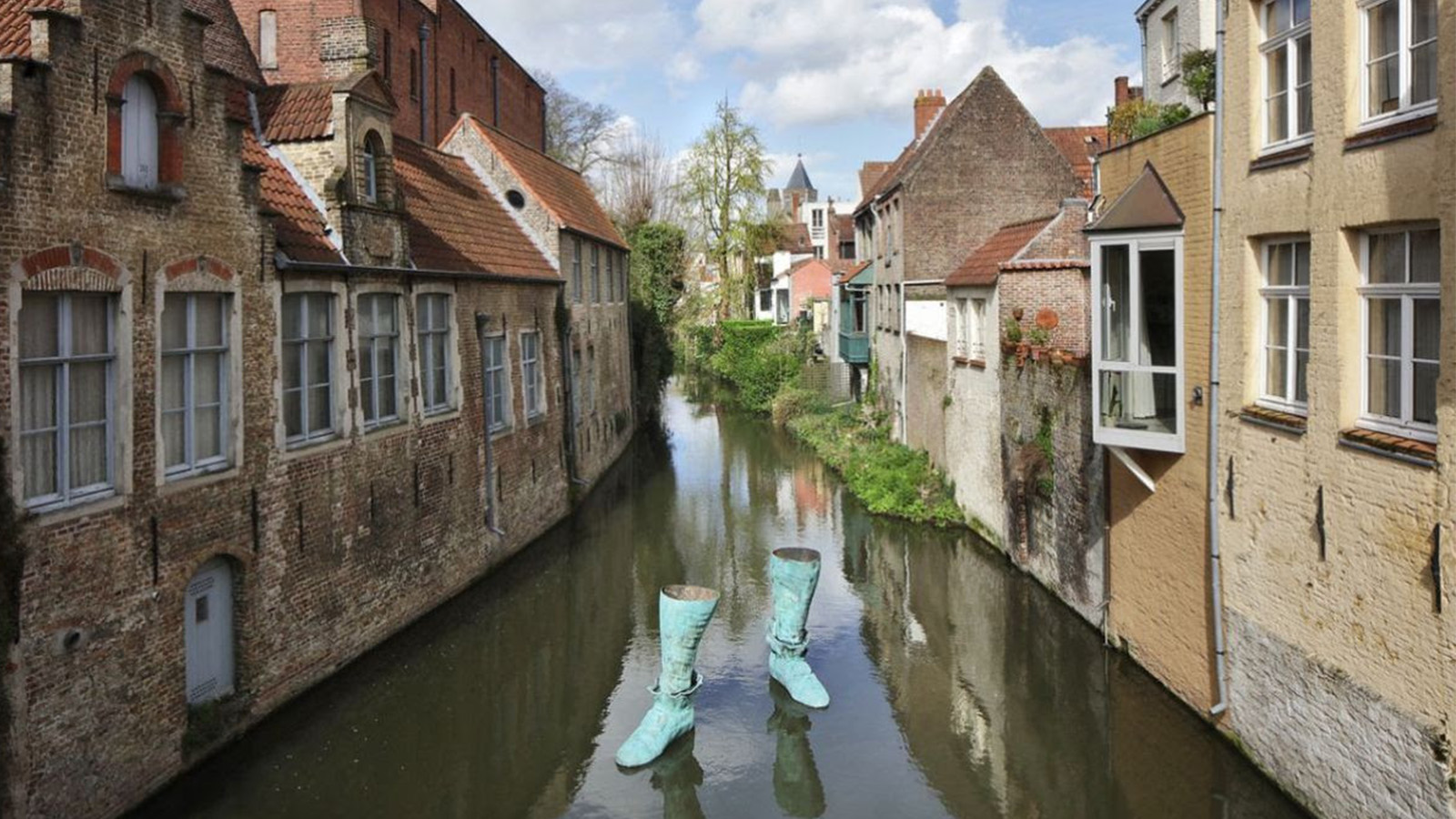 Bruges Triennial 2024 takes over the city with contemporary art and architecture
Bruges Triennial 2024 takes over the city with contemporary art and architectureBruges Triennial 2024, themed 'Spaces of Possibility', considers sustainability and liveability within cities, looking towards a greener future
By Ellie Stathaki
-
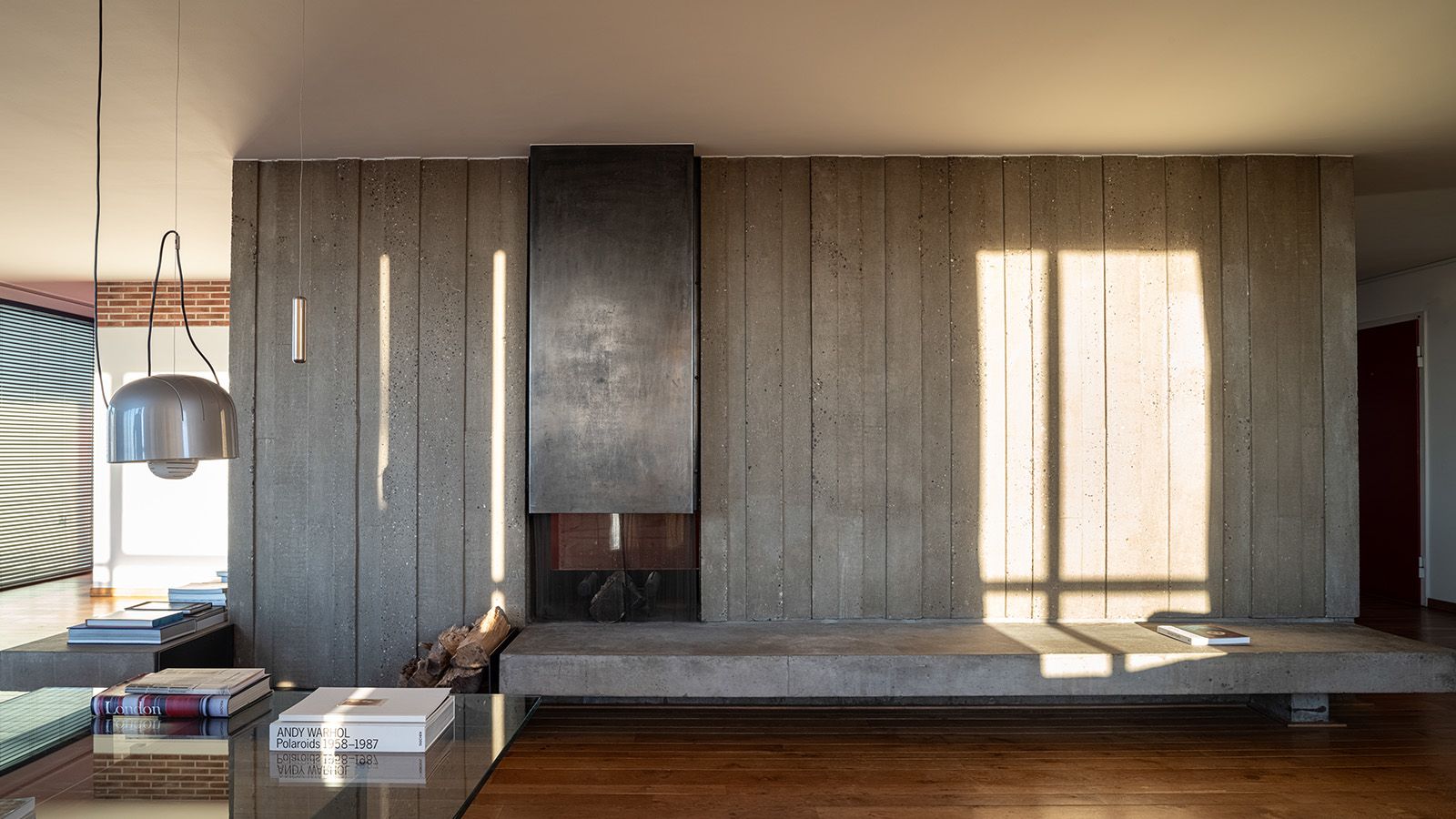 ‘Interior sculptor’ Christophe Gevers’ oeuvre is celebrated in new book
‘Interior sculptor’ Christophe Gevers’ oeuvre is celebrated in new book‘Christophe Gevers’ is a sleek monograph dedicated to the Belgian's life work as an interior architect, designer, sculptor and inventor, with unseen photography by Jean-Pierre Gabriel
By Tianna Williams