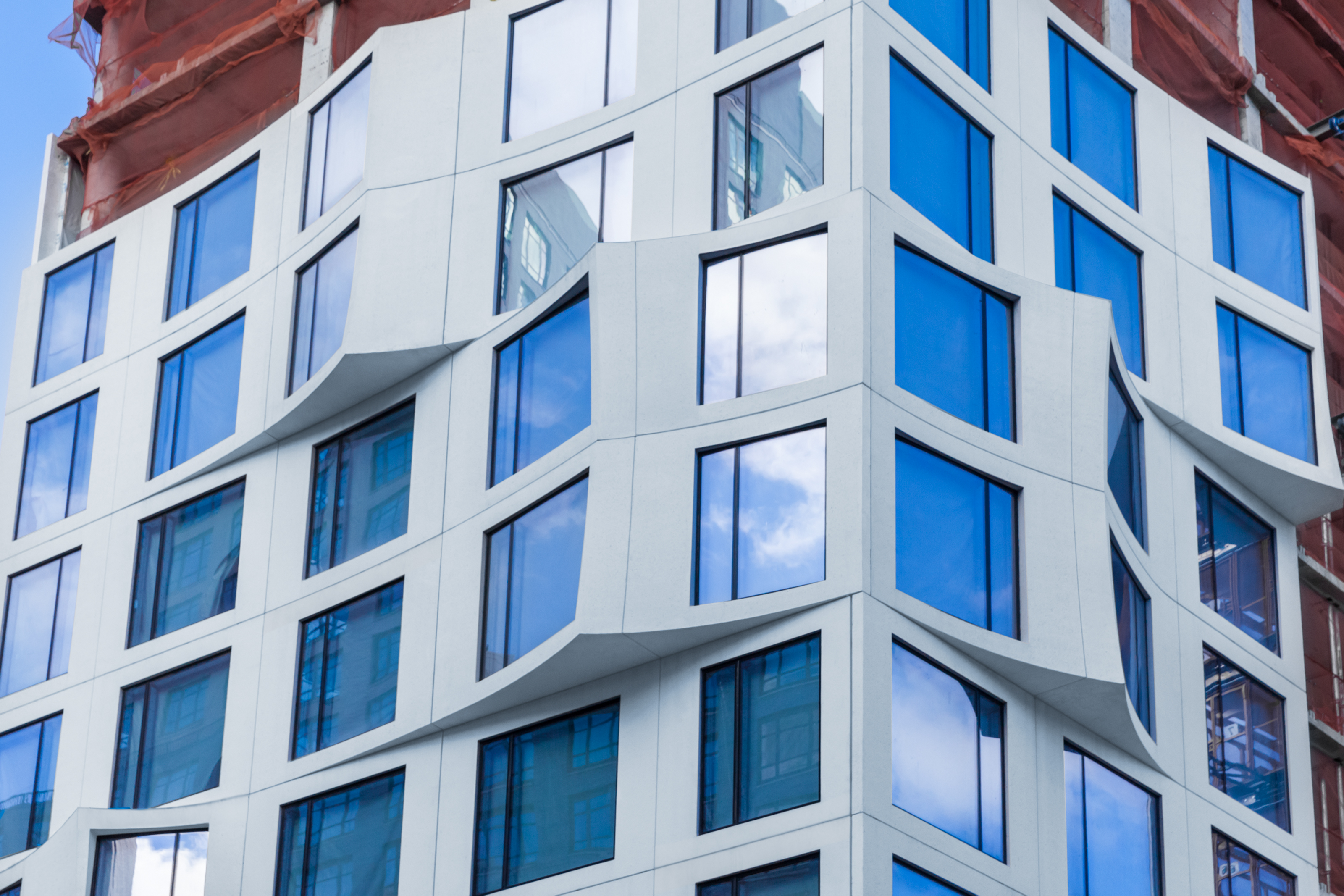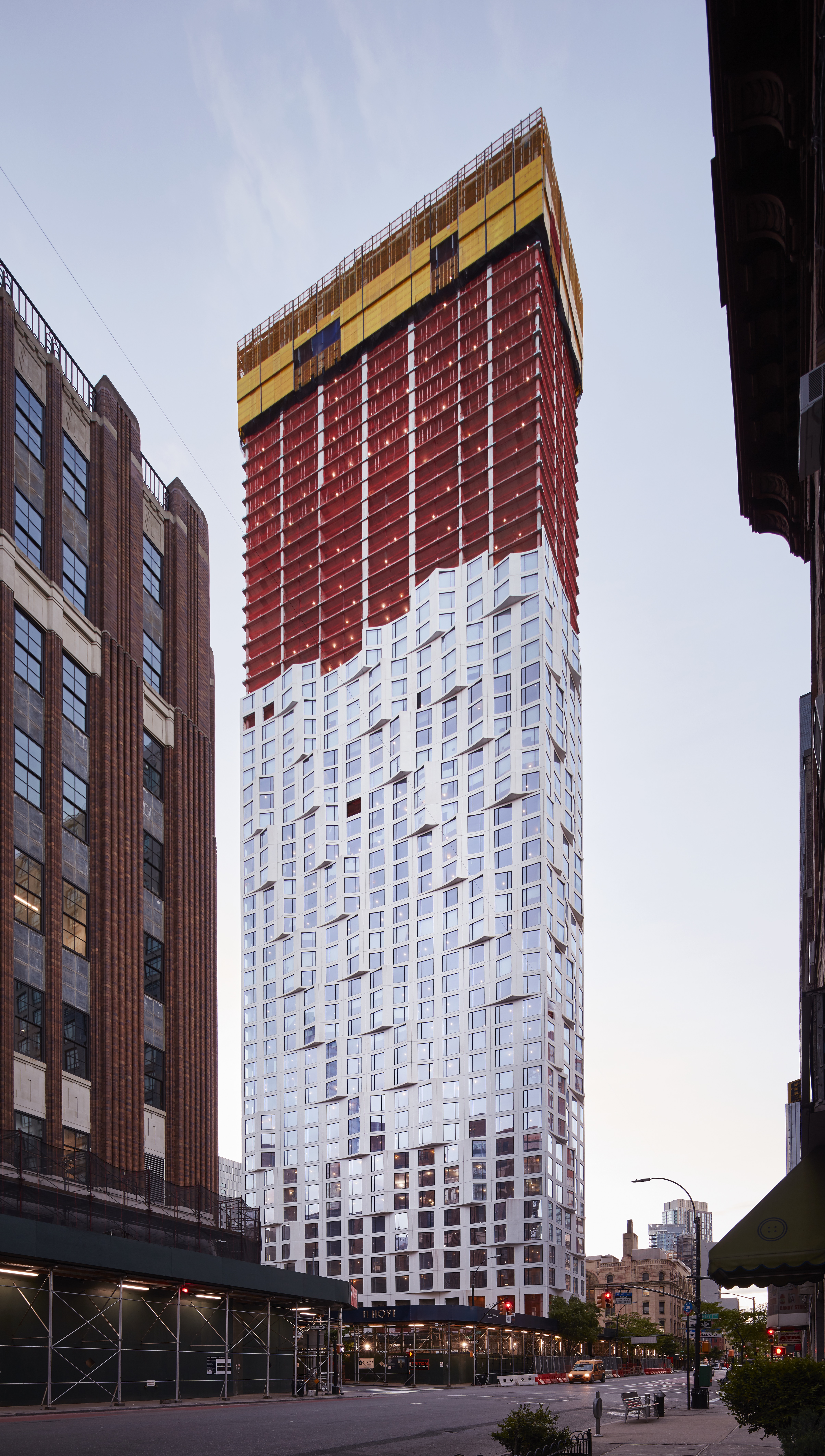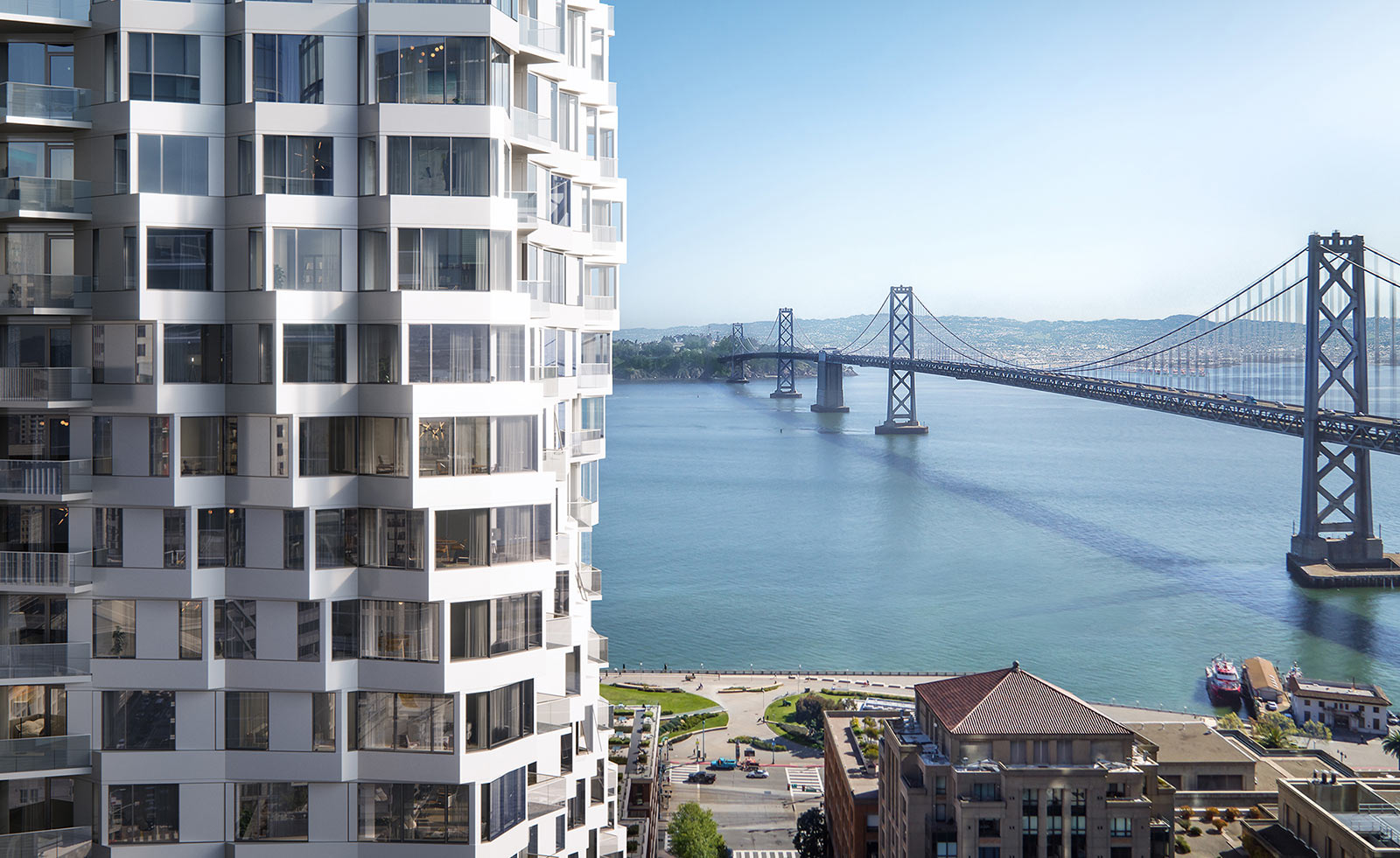Jeanne Gang’s 11 Hoyt Street tops out in Brooklyn

The western waterfront of Manhattan may be the most prominent part of New York City to be colonised by designer high-rises, but a similar occurrence is also taking hold in the heart of downtown Brooklyn. Topping out this week is 11 Hoyt, an eye-catching residential development from Tishman Speyer Properties that’s been designed by Studio Gang (in collaboration with Hill West Architects). 57 stories high and boasting over 55,000 sq ft of indoor and outdoor amenity space for residents, the 481-unit building brings some big design credibility to the evolution of the area as a hub for sophisticated, high-rise living.
With interiors by Michaelis Boyd Associates and landscape design by Hollander Design Landscape Architects, 11 Hoyt draws from Brooklyn’s rich architectural history while also capturing the creative spirit it has come to represent. The building features a distinctive scalloped façade that’s made up of cast concrete and glass, which appears animated, thanks to a clever system of bays that look like they’re peeling off the building as the sunlight moves across the building throughout the day.

‘As the tower tops out, it’s great to see the façade come to life,' says Jeanne Gang. ‘It’s made up of a series of bay window types that collectively create a dynamic sweep on the exterior while providing individual, unique experiences from inside the homes’.
RELATED STORY

A total of 190 different floor plans have been developed for the residences, which range from studios to four-bedroom apartments, to make full use of the space. To capture some of Brooklyn’s stylish flair, eclectic furnishings, fixtures and refined materials have been incorporated in both amenity spaces and apartments to bring a sense of warmth and craft to the interiors.
The charm doesn’t stop there either – residents will have access to a Sky Club on the building’s 32nd floor and a Park Club on its third, which will host amenities such as a squash court, 75-foot saltwater pool, steam showers, sauna and massage facilities, a yoga and fitness studio, a game room, library and cinema, amongst many others. This being Brooklyn, there will also be a maker’s studio, music studio and co-working lounge in place as well. Capped off by an elevated private park, which measures in at 27,000 square feet, 11 Hoyt is set to welcome residents in 2020.
INFORMATION
For more information visit the Studio Gang website
Wallpaper* Newsletter
Receive our daily digest of inspiration, escapism and design stories from around the world direct to your inbox.
Pei-Ru Keh is a former US Editor at Wallpaper*. Born and raised in Singapore, she has been a New Yorker since 2013. Pei-Ru held various titles at Wallpaper* between 2007 and 2023. She reports on design, tech, art, architecture, fashion, beauty and lifestyle happenings in the United States, both in print and digitally. Pei-Ru took a key role in championing diversity and representation within Wallpaper's content pillars, actively seeking out stories that reflect a wide range of perspectives. She lives in Brooklyn with her husband and two children, and is currently learning how to drive.
-
 The Subaru Forester is the definition of unpretentious automotive design
The Subaru Forester is the definition of unpretentious automotive designIt’s not exactly king of the crossovers, but the Subaru Forester e-Boxer is reliable, practical and great for keeping a low profile
By Jonathan Bell
-
 Sotheby’s is auctioning a rare Frank Lloyd Wright lamp – and it could fetch $5 million
Sotheby’s is auctioning a rare Frank Lloyd Wright lamp – and it could fetch $5 millionThe architect's ‘Double-Pedestal’ lamp, which was designed for the Dana House in 1903, is hitting the auction block 13 May at Sotheby's.
By Anna Solomon
-
 Naoto Fukasawa sparks children’s imaginations with play sculptures
Naoto Fukasawa sparks children’s imaginations with play sculpturesThe Japanese designer creates an intuitive series of bold play sculptures, designed to spark children’s desire to play without thinking
By Danielle Demetriou
-
 This minimalist Wyoming retreat is the perfect place to unplug
This minimalist Wyoming retreat is the perfect place to unplugThis woodland home that espouses the virtues of simplicity, containing barely any furniture and having used only three materials in its construction
By Anna Solomon
-
 Croismare school, Jean Prouvé’s largest demountable structure, could be yours
Croismare school, Jean Prouvé’s largest demountable structure, could be yoursJean Prouvé’s 1948 Croismare school, the largest demountable structure ever built by the self-taught architect, is up for sale
By Amy Serafin
-
 We explore Franklin Israel’s lesser-known, progressive, deconstructivist architecture
We explore Franklin Israel’s lesser-known, progressive, deconstructivist architectureFranklin Israel, a progressive Californian architect whose life was cut short in 1996 at the age of 50, is celebrated in a new book that examines his work and legacy
By Michael Webb
-
 A new hilltop California home is rooted in the landscape and celebrates views of nature
A new hilltop California home is rooted in the landscape and celebrates views of natureWOJR's California home House of Horns is a meticulously planned modern villa that seeps into its surrounding landscape through a series of sculptural courtyards
By Jonathan Bell
-
 The Frick Collection's expansion by Selldorf Architects is both surgical and delicate
The Frick Collection's expansion by Selldorf Architects is both surgical and delicateThe New York cultural institution gets a $220 million glow-up
By Stephanie Murg
-
 Remembering architect David M Childs (1941-2025) and his New York skyline legacy
Remembering architect David M Childs (1941-2025) and his New York skyline legacyDavid M Childs, a former chairman of architectural powerhouse SOM, has passed away. We celebrate his professional achievements
By Jonathan Bell
-
 What is hedonistic sustainability? BIG's take on fun-injected sustainable architecture arrives in New York
What is hedonistic sustainability? BIG's take on fun-injected sustainable architecture arrives in New YorkA new project in New York proves that the 'seemingly contradictory' ideas of sustainable development and the pursuit of pleasure can, and indeed should, co-exist
By Emily Wright
-
 The upcoming Zaha Hadid Architects projects set to transform the horizon
The upcoming Zaha Hadid Architects projects set to transform the horizonA peek at Zaha Hadid Architects’ future projects, which will comprise some of the most innovative and intriguing structures in the world
By Anna Solomon