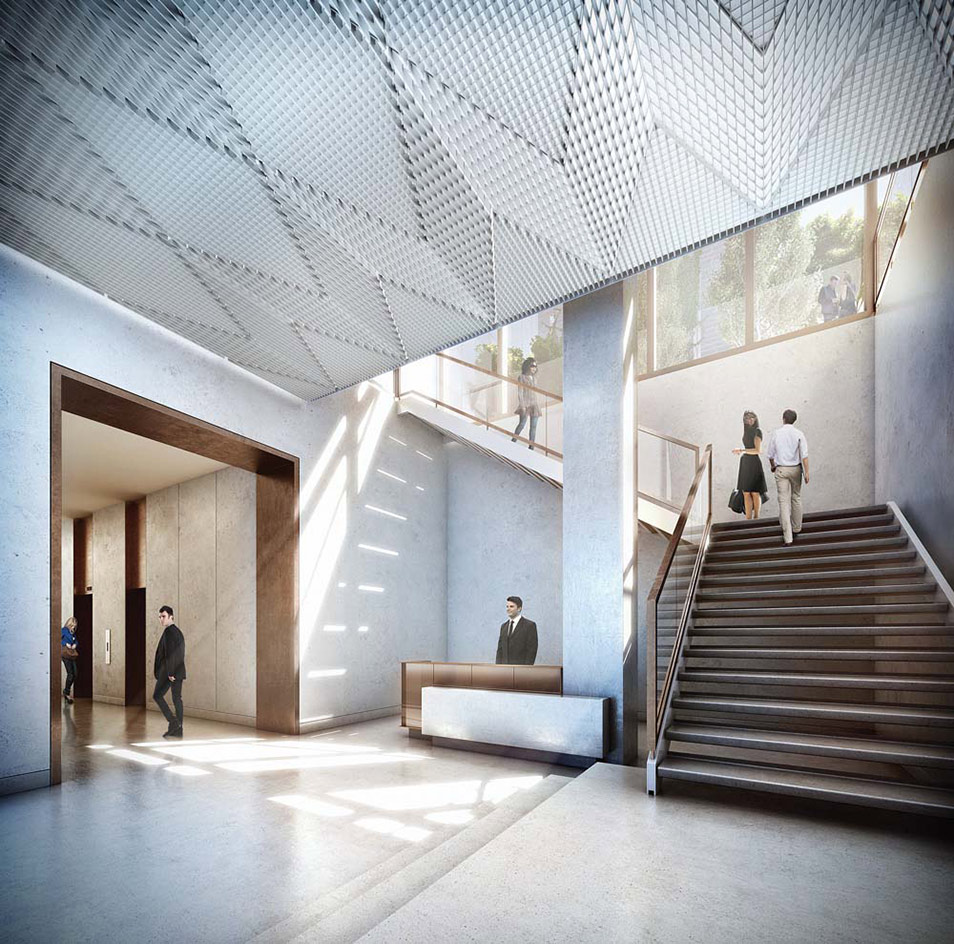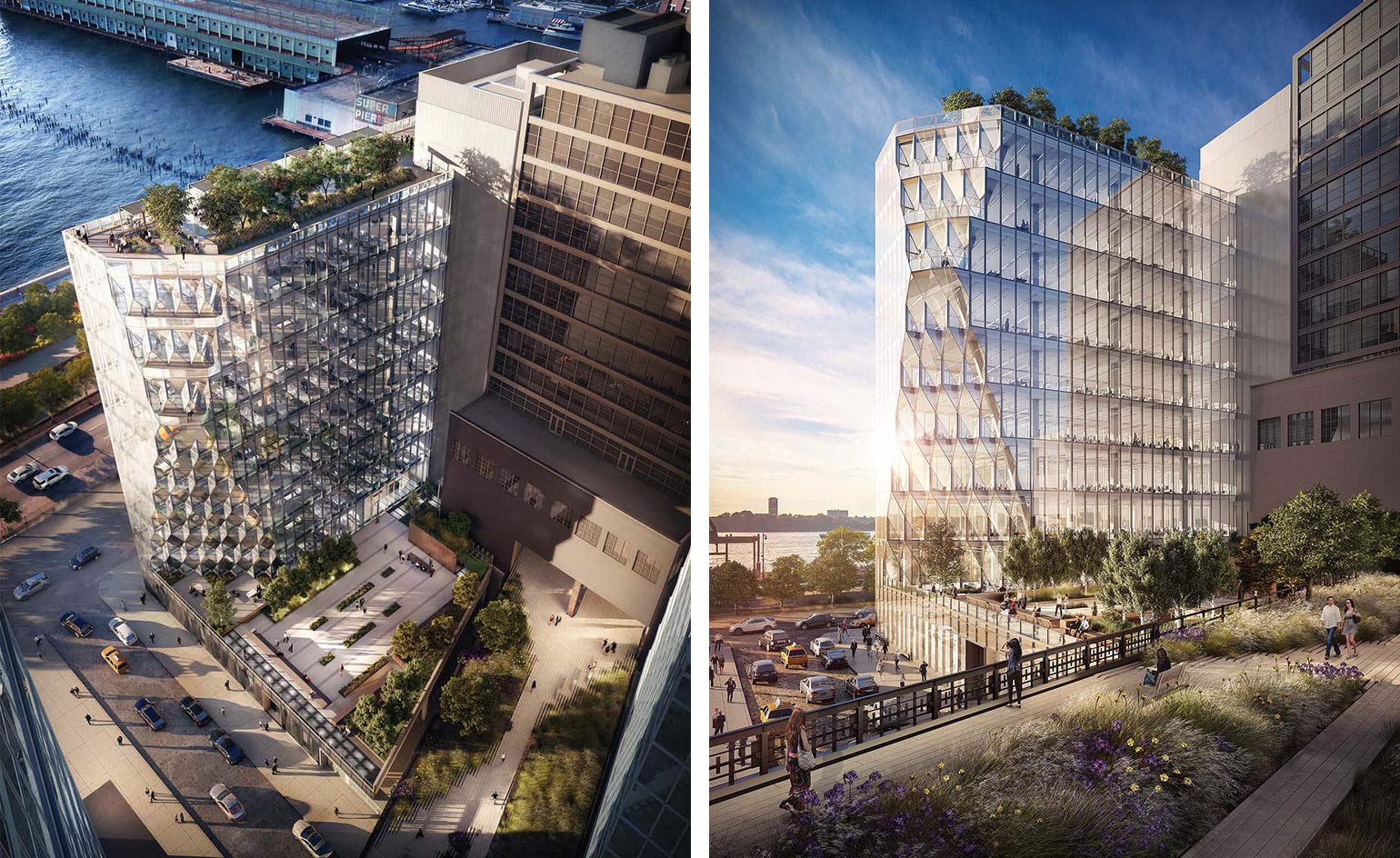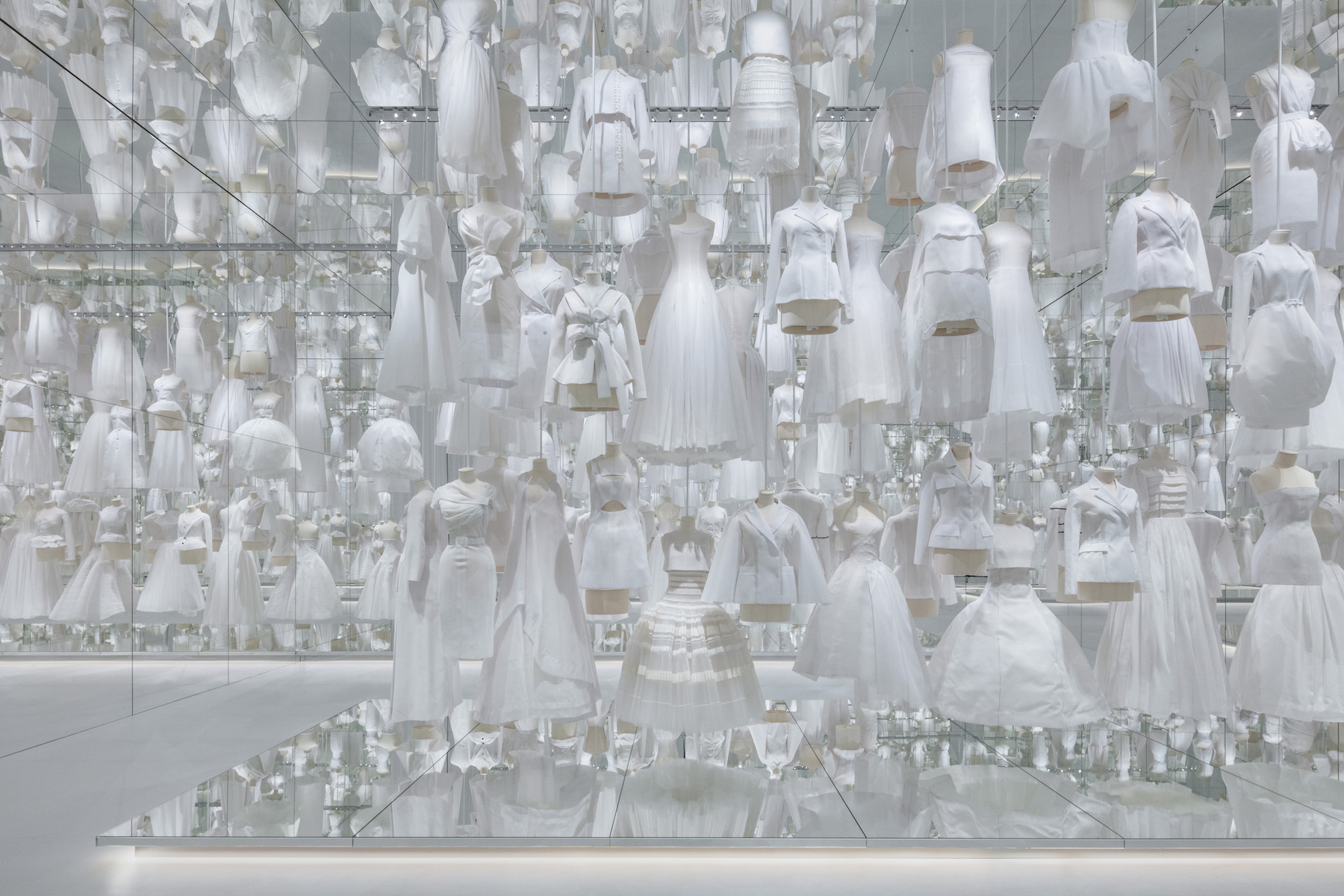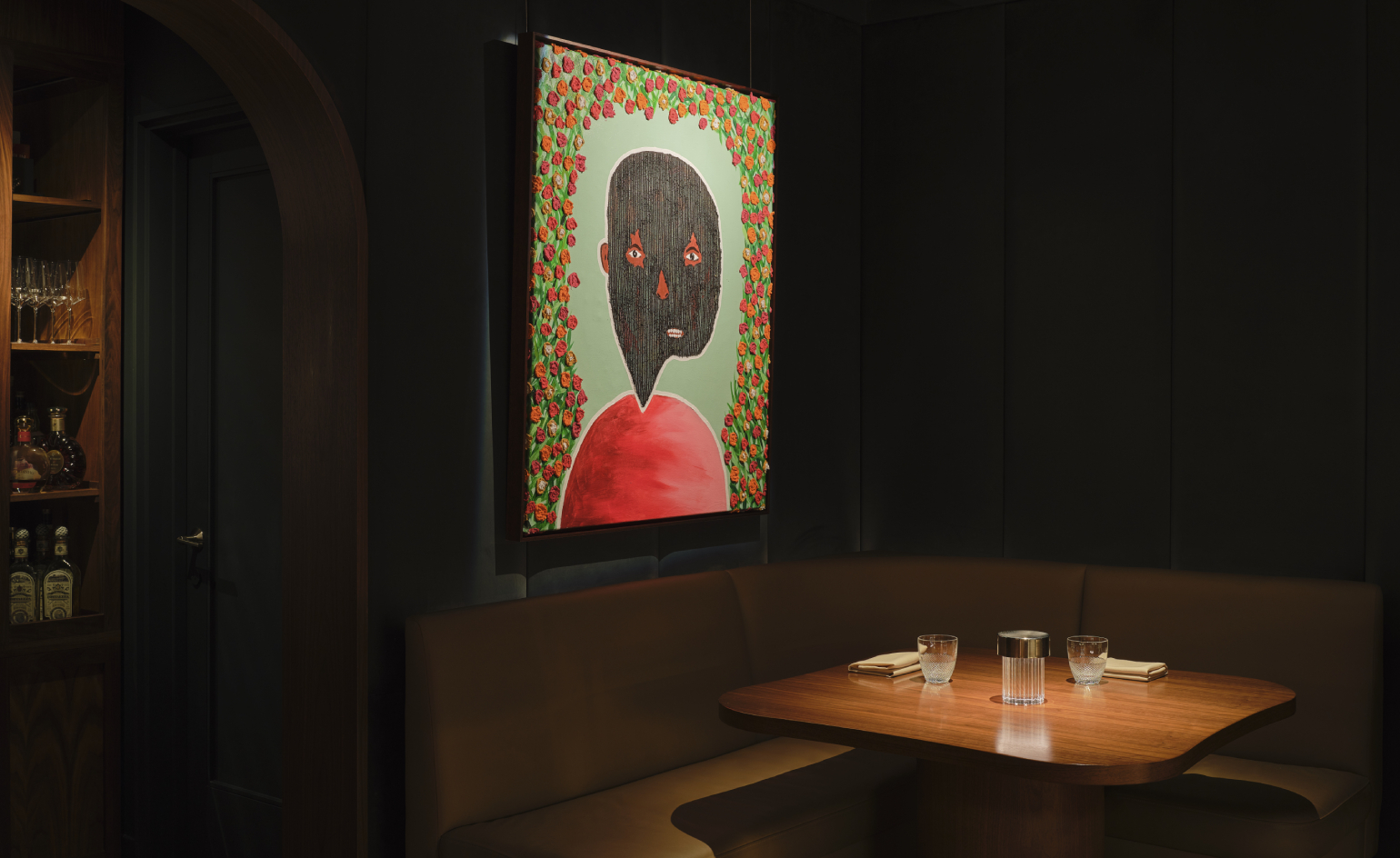Studio Gang’s 40 Tenth Avenue building adjacent to the High Line tops out

Overlooking the High Line in New York City’s Meatpacking district, a new 12-storey building designed by Studio Gang, the Chicago based practice headed up by Jeanne Gang, has topped out. Now named 40 Tenth Avenue, the building was previously nicknamed the ‘Solar Carve Tower’ due to its construction, which twists and turns to avoid casting shadows onto the High Line and the street.
Studio Gang has done extensive research into the solar carving process in relation to the design and construction of towers. The sculpted façade includes cut-out features also enhance the interior design, bring light and air into the building.

In some of the prime spaces at 40 Tenth Avenue the ceiling heights reach to a lofty 17 ft
Further notable design elements include the sweeping curtain wall and the building’s tapered shape that is narrower at ground level, opening up possibilities for public space and new relationships with its context at street level in the Meatpacking district.
Co-developed by Aurora Capital and William Gottlieb Real Estate, the building stretches across 139,000 sq ft, with 40,000 square feet of retail space opening up onto 10th Avenue. In some of the prime spaces, the ceiling heights reach to a lofty 17 ft. 40 Tenth Avenue incorporates 20,000 sq ft of outdoor space into its design – including a roof deck with panoramic views, second floor outdoor space adjacent to The High Line, and eight floors that open up to private outdoor space.

The 139,000 sq ft building has more than 40,000 sq ft of retail space and generous frontage onto 10th Avenue
INFORMATION
For more information, visit the Studio Gang website.
Wallpaper* Newsletter
Receive our daily digest of inspiration, escapism and design stories from around the world direct to your inbox.
Harriet Thorpe is a writer, journalist and editor covering architecture, design and culture, with particular interest in sustainability, 20th-century architecture and community. After studying History of Art at the School of Oriental and African Studies (SOAS) and Journalism at City University in London, she developed her interest in architecture working at Wallpaper* magazine and today contributes to Wallpaper*, The World of Interiors and Icon magazine, amongst other titles. She is author of The Sustainable City (2022, Hoxton Mini Press), a book about sustainable architecture in London, and the Modern Cambridge Map (2023, Blue Crow Media), a map of 20th-century architecture in Cambridge, the city where she grew up.
-
 With scenography by OMA, Dior’s ‘Designer of Dreams’ exhibition in Seoul is ‘a piece of theatre’
With scenography by OMA, Dior’s ‘Designer of Dreams’ exhibition in Seoul is ‘a piece of theatre’OMA partner Shohei Shigematsu catches up with Wallpaper* about the dramatic show design for the latest iteration of ‘Christian Dior: Designer of Dreams’, which opened in Seoul this weekend
By Daven Wu
-
 Mercedes-Benz previews its next-gen people mover with an ultra-luxury EV concept
Mercedes-Benz previews its next-gen people mover with an ultra-luxury EV conceptThe Mercedes-Benz Vision V Concept is an art deco picture palace on wheels, designed to immerse passengers in parallel worlds as they travel
By Jonathan Bell
-
 Visit this Michelin-star New York restaurant that doubles as an art gallery
Visit this Michelin-star New York restaurant that doubles as an art galleryArtist Mr.StarCity is exhibiting his emotionally charged yet optimistic ‘Bloomers’ portrait series at Frevo, a Greenwich Village hidden haunt
By Adrian Madlener
-
 This minimalist Wyoming retreat is the perfect place to unplug
This minimalist Wyoming retreat is the perfect place to unplugThis woodland home that espouses the virtues of simplicity, containing barely any furniture and having used only three materials in its construction
By Anna Solomon
-
 We explore Franklin Israel’s lesser-known, progressive, deconstructivist architecture
We explore Franklin Israel’s lesser-known, progressive, deconstructivist architectureFranklin Israel, a progressive Californian architect whose life was cut short in 1996 at the age of 50, is celebrated in a new book that examines his work and legacy
By Michael Webb
-
 A new hilltop California home is rooted in the landscape and celebrates views of nature
A new hilltop California home is rooted in the landscape and celebrates views of natureWOJR's California home House of Horns is a meticulously planned modern villa that seeps into its surrounding landscape through a series of sculptural courtyards
By Jonathan Bell
-
 The Frick Collection's expansion by Selldorf Architects is both surgical and delicate
The Frick Collection's expansion by Selldorf Architects is both surgical and delicateThe New York cultural institution gets a $220 million glow-up
By Stephanie Murg
-
 Remembering architect David M Childs (1941-2025) and his New York skyline legacy
Remembering architect David M Childs (1941-2025) and his New York skyline legacyDavid M Childs, a former chairman of architectural powerhouse SOM, has passed away. We celebrate his professional achievements
By Jonathan Bell
-
 The upcoming Zaha Hadid Architects projects set to transform the horizon
The upcoming Zaha Hadid Architects projects set to transform the horizonA peek at Zaha Hadid Architects’ future projects, which will comprise some of the most innovative and intriguing structures in the world
By Anna Solomon
-
 Frank Lloyd Wright’s last house has finally been built – and you can stay there
Frank Lloyd Wright’s last house has finally been built – and you can stay thereFrank Lloyd Wright’s final residential commission, RiverRock, has come to life. But, constructed 66 years after his death, can it be considered a true ‘Wright’?
By Anna Solomon
-
 Heritage and conservation after the fires: what’s next for Los Angeles?
Heritage and conservation after the fires: what’s next for Los Angeles?In the second instalment of our 'Rebuilding LA' series, we explore a way forward for historical treasures under threat
By Mimi Zeiger