Model village: a micro-town in Madrid masterplanned by Marcio Kogan’s studio
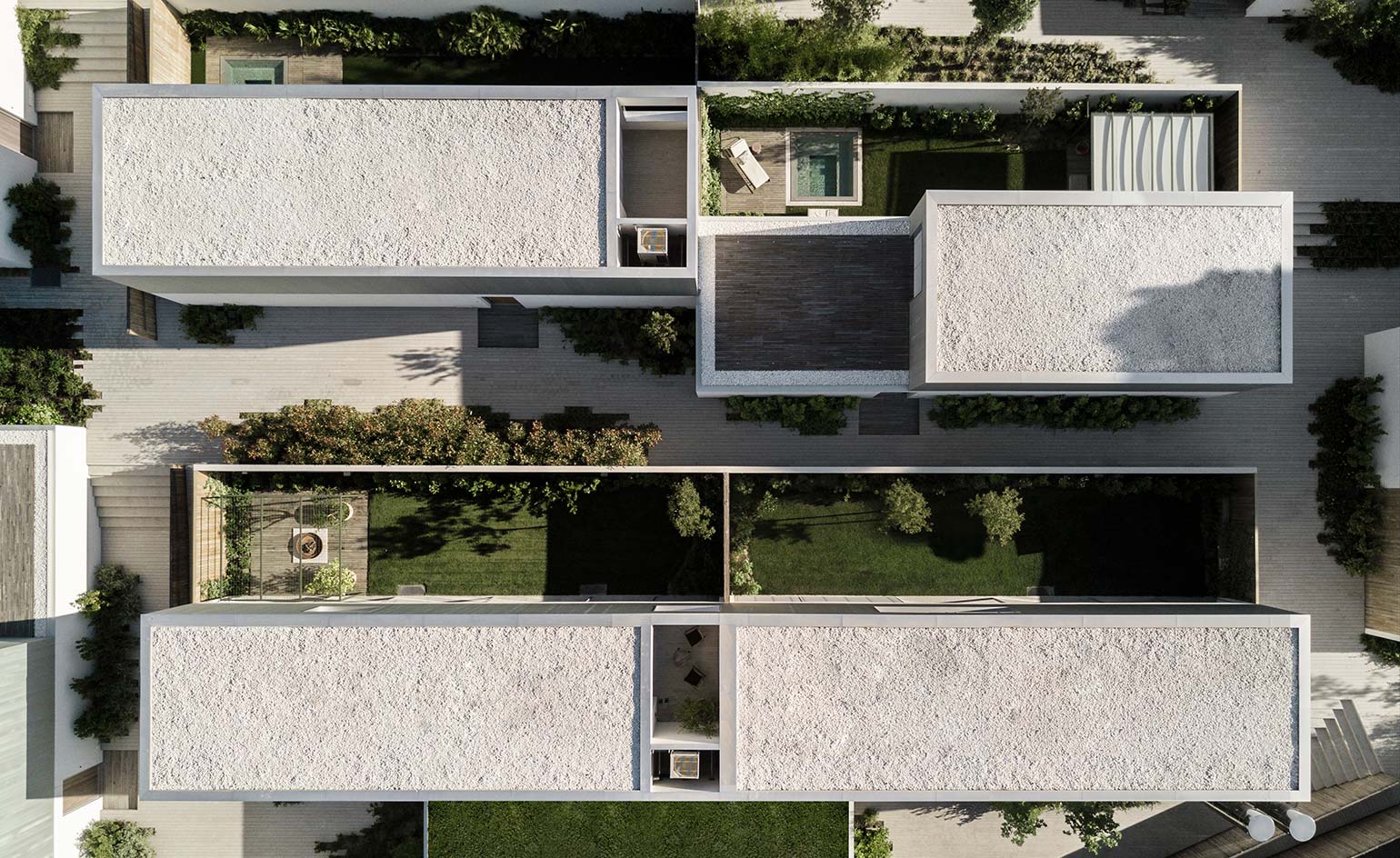
Studio MK27’s new housing scheme in Spain is substantial enough to pass for a lifetime’s architectural output for a less fortunate firm. Set in the western Madrid suburb of Somosaguas, the project covers more than a third of a hectare and comprises 21 private houses, arranged as a series of interlocking public and private spaces.
Marcio Kogan and Suzana Glogowski of Studio MK27 in São Paulo worked closely with the developer, builder and co-architect of the project, Enrique López of local operation Caledonian. For the Brazilians, the project was a first. ‘We’d retro-fitted interiors in Spain and Portugal, but this was our first new build in Europe,’ explains director Mariana Simas.
The job had its origins in Spain’s serious financial depression at the tail-end of the Noughties. ‘The client liked our projects,’ Kogan recalls, ‘and one day he called to say that he had an entire block near Madrid that he wanted to develop. Yet he also chose us for a particular economic reason. “In Brazil, you have a lot of experience of designing against crisis,” he told me.
That’s what he wanted to do in Spain. Design against crisis.’ The studio’s first proposal wasn’t met with much enthusiasm, though. ‘We suggested purchasers buy 70 sq m spaces, and then add another 70 to 150 sq m at a later date,’ recalls project architect Glogowski. ‘He refused that instantly,’ Kogan says cheerfully, ‘asking, “How can I sell something that doesn’t exist?”’ ‘We tried another approach,’ Glogowski continues, creating ‘a community that would be like an old medieval city – a pueblo – without cars’.
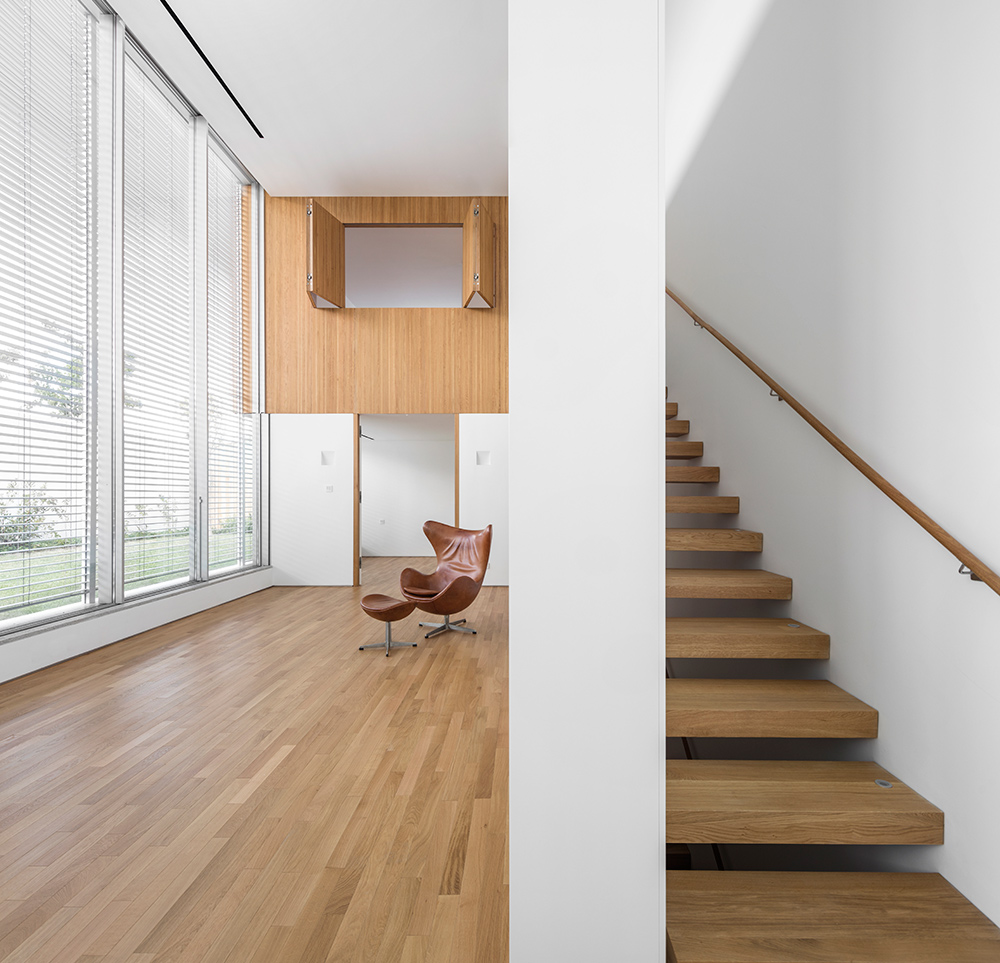
A typical interior, with a double-height reception space and vast windows.
Modularity was key to this massive site. The masterplan was changed, changed and changed again as the number of houses on the site shrank according to the market’s desires for larger properties. The architects initially offered eight individual housing designs, but interested buyers clearly preferred three, ranging in size from around 80 to 200 sq m.
Planned using a grid of 1.25m squares, the site combines private terrace spaces with a series of winding pathways and small plazas. From above, it’s a jigsaw of almost unthinkable complexity. ‘It’s like Tetris,’ Kogan jokes. ‘Each house is actually unique, although similar, because we came up with a system that allowed variations. There is also a unity of materials.’
‘Although it’s a bit industrial-looking,’ Glogowski adds, ‘we have made it intentionally scrambled – you don’t know where one house ends and another begins.’
Wallpaper* Newsletter
Receive our daily digest of inspiration, escapism and design stories from around the world direct to your inbox.
Outside, brilliant white walls and wooden walkways and doors contrast with the cascades of planting. The latter was overseen by Isabel Duprat, a former friend and collaborator of the legendary Roberto Burle Marx, undertaking her first European commission. Beds of wild flowers, ground-hugging shrubs and mature trees are set among the asymmetrically arranged decking, which rises and falls over five levels.
It certainly fulfils the original MK27 brief of creating an instant village, something that appears to have emerged organically over time. However, beneath this tranquil, pedestrian-only realm – and making all the bucolic, ground-level splendour possible – is a rigorously designed concrete underworld, containing residents’ car-parking, basement space and direct, discreet access to the houses.
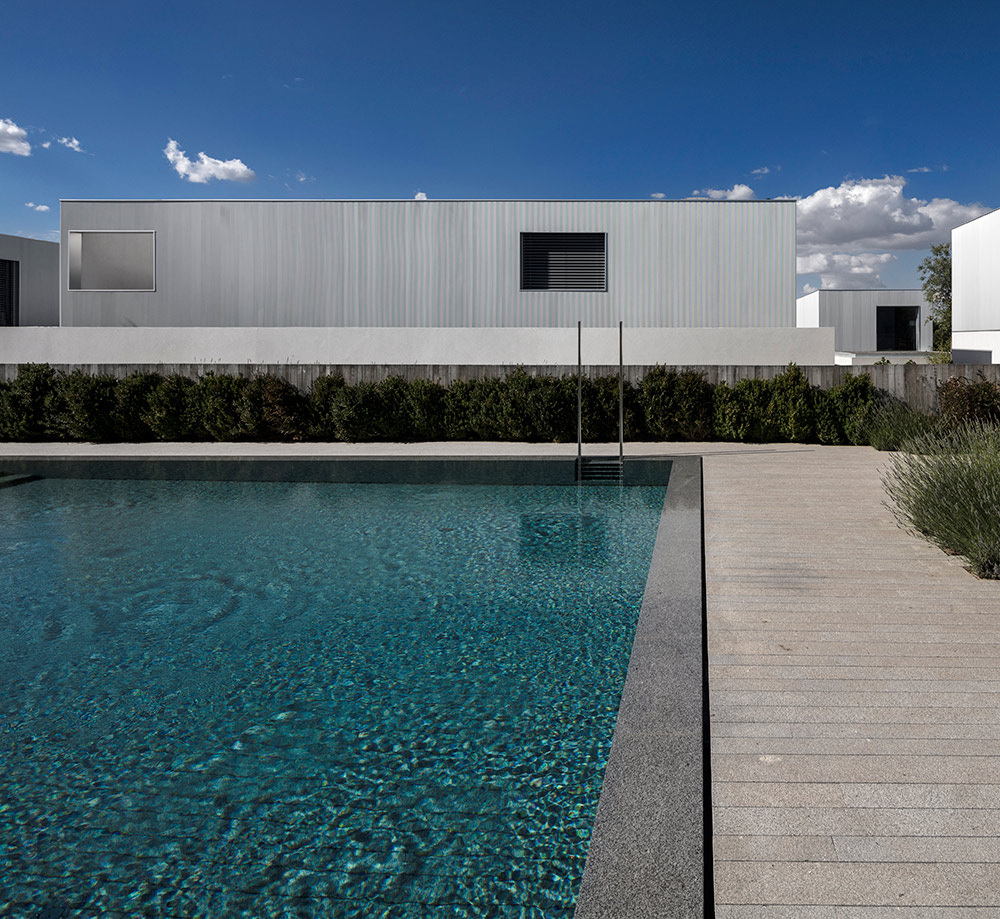
The communal swimming pool in the central square.
López wasn’t just the client, but also the executive architect and the contractor. ‘The quality of construction is absolutely high-end,’ says Kogan. ‘It’s rare to have a spec house of this quality.’
‘He was even more demanding than us,’ Simas recalls. Studio MK27 is working on other similar projects for Caledonian in Spain, as well as a spec office building. Shared design values have certainly helped the process in Somosaguas, where the community has been tight-knit from the outset, with a strong creative vibe among the new owners, which include other architects.
Kogan and Glogowski visited the site every few months throughout the two-year build, although most discussion was carried out over Skype. Glogowski explains that as well as responding to the changing unit size, the masterplan was also revised to accommodate personal requests by each household. ‘We did it many times,’ she recalls. ‘You change one window in one house and you have to change everything else.’
The end result is clearly worth the complexity. While the project has hints of the vernacular, or even contemporary Spanish modernism, it’s filtered through MK27’s distinctive South American approach to domestic space, with generous views of verdant landscapes and a mix of private and open spaces. Most importantly of all, these houses have created an instant neighbourhood, united by design.
‘Children especially love it – it’s like a small city,’ Glogowski says. The central ‘square’ has a communal swimming pool but the architects are quick to point out that this is not a gated community. ‘There are no exterior walls in this project,’ says Kogan. ‘The outside is defined by the shape of the houses, not walls.’ Public and private, personal and shared, the different spaces are clearly delineated to those in the know, yet the overall effect is a rich composition of life-enhancing forms.
As originally featured in the November 2017 issue of Wallpaper* (W*224)
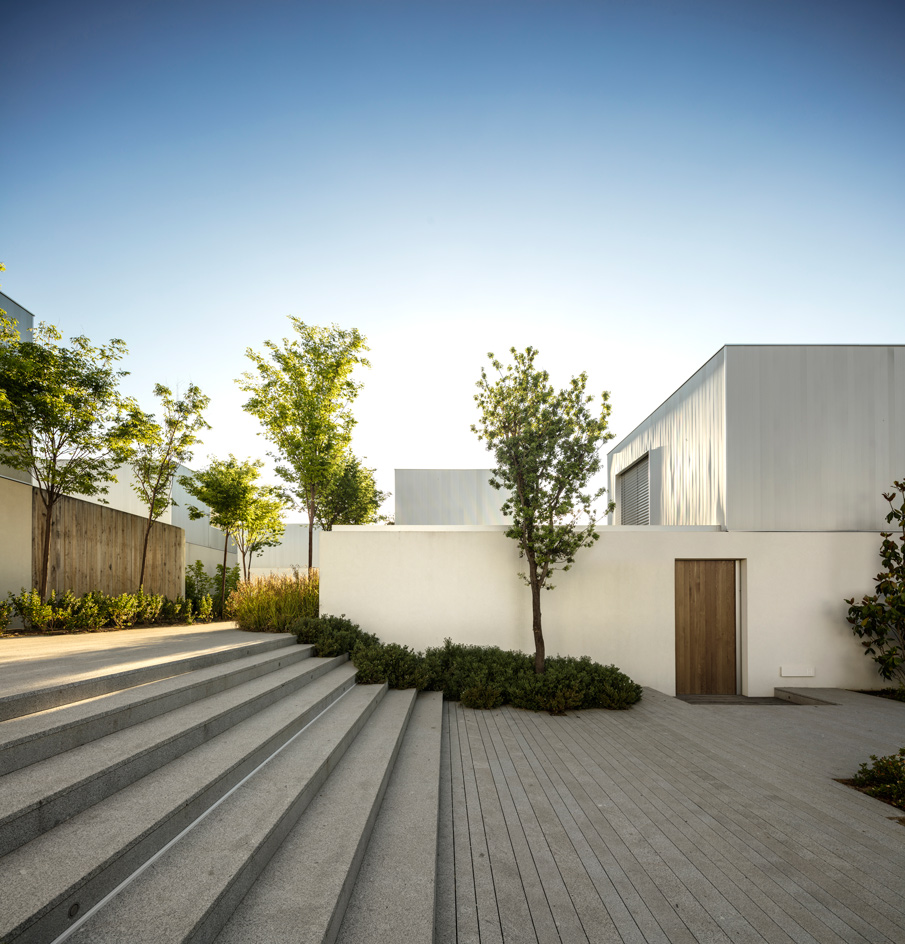
The landscaping creates multilevel spaces between the houses, with planting overssen by Isabel Duprat.
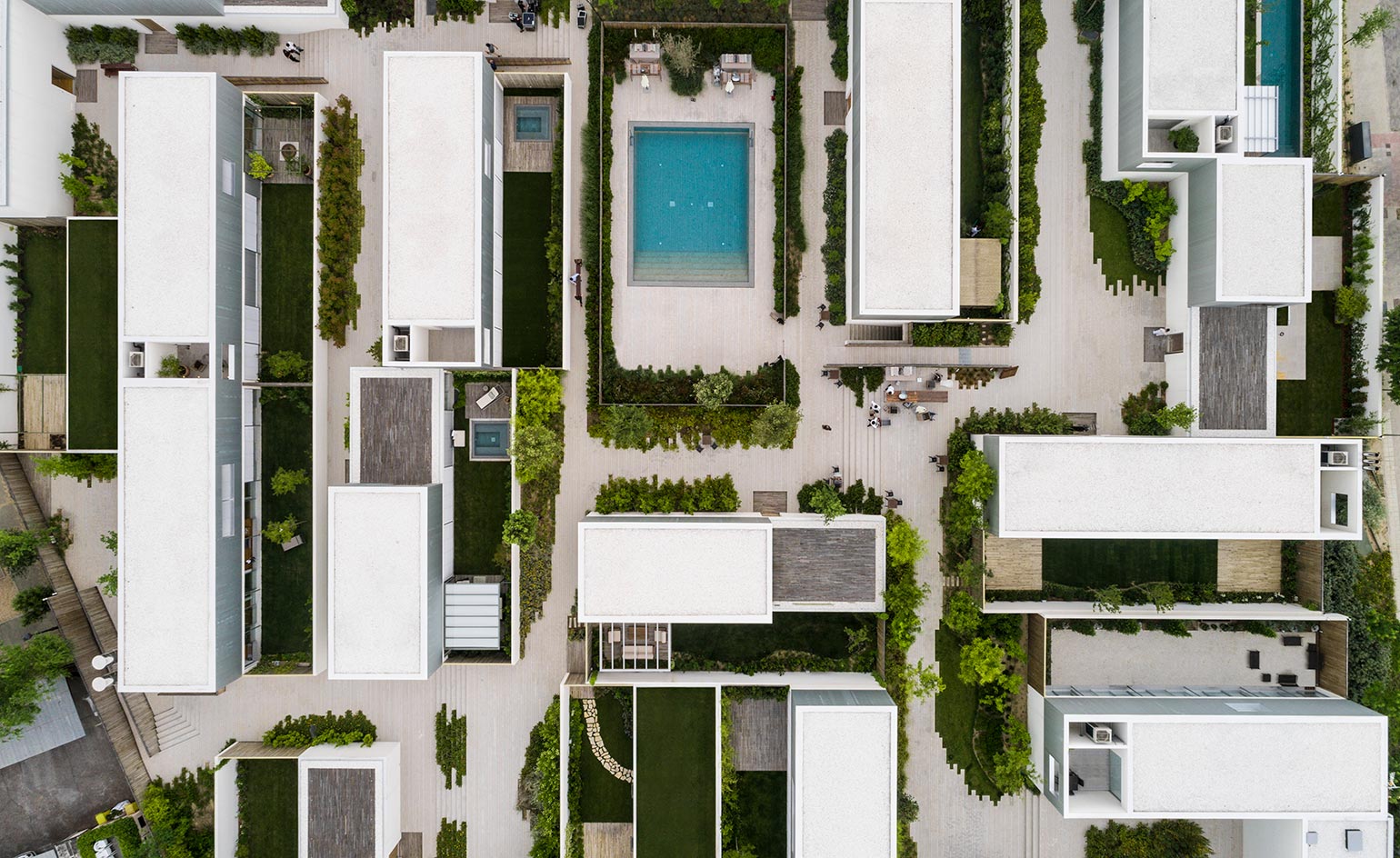
The jigsaw-like structure of the development reflects the architects’ desire to create an instant neighbourhood.
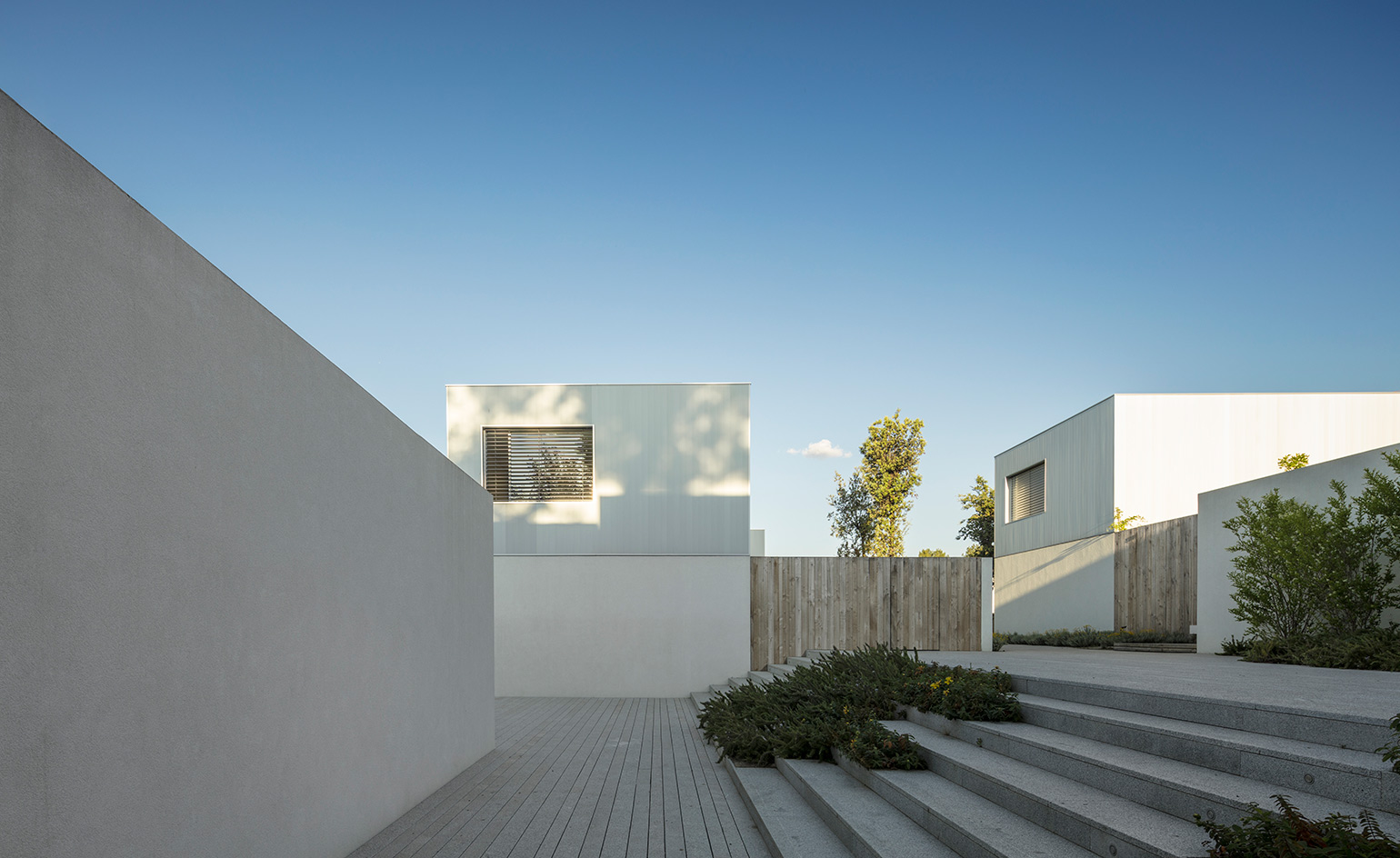
Each house is unique, however materials used across the development are consistent.
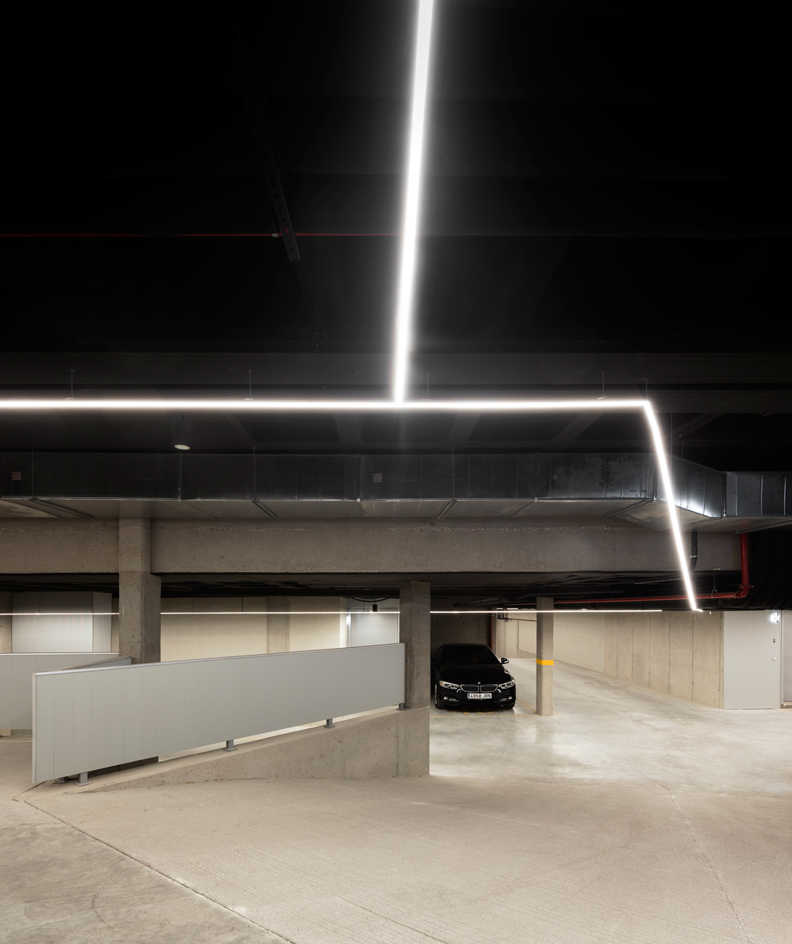
Parking access is located underground.
INFORMATION
For more information, visit the Studio MK27 website and the Caledonian website
Jonathan Bell has written for Wallpaper* magazine since 1999, covering everything from architecture and transport design to books, tech and graphic design. He is now the magazine’s Transport and Technology Editor. Jonathan has written and edited 15 books, including Concept Car Design, 21st Century House, and The New Modern House. He is also the host of Wallpaper’s first podcast.
-
 Nikos Koulis brings a cool wearability to high jewellery
Nikos Koulis brings a cool wearability to high jewelleryNikos Koulis experiments with unusual diamond cuts and modern materials in a new collection, ‘Wish’
By Hannah Silver
-
 A Xingfa cement factory’s reimagining breathes new life into an abandoned industrial site
A Xingfa cement factory’s reimagining breathes new life into an abandoned industrial siteWe tour the Xingfa cement factory in China, where a redesign by landscape specialist SWA Group completely transforms an old industrial site into a lush park
By Daven Wu
-
 Put these emerging artists on your radar
Put these emerging artists on your radarThis crop of six new talents is poised to shake up the art world. Get to know them now
By Tianna Williams
-
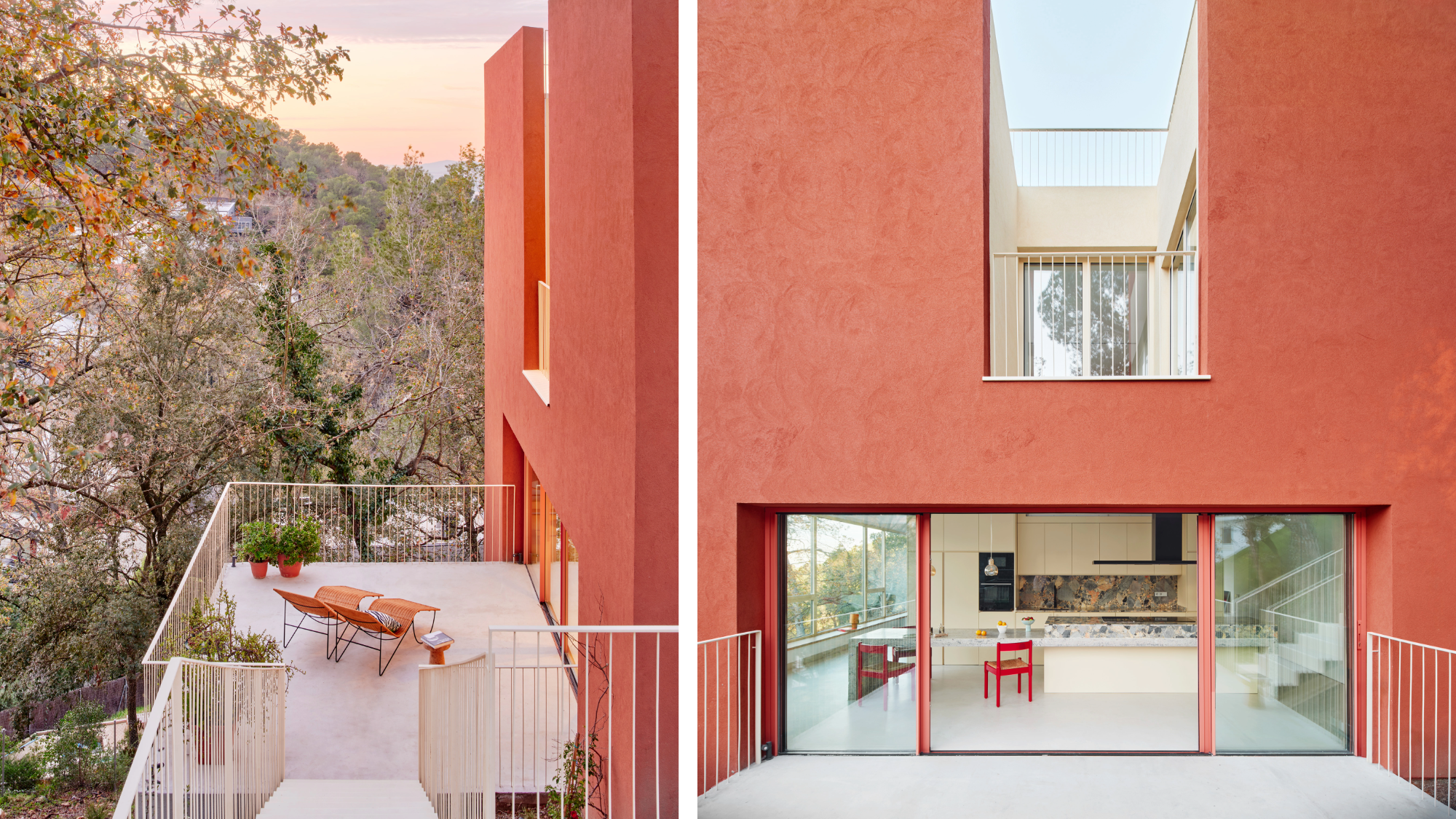 This striking Spanish house makes the most of a tricky plot in a good area
This striking Spanish house makes the most of a tricky plot in a good areaA Spanish house perched on a steep slope in the leafy suburbs of Barcelona, Raúl Sánchez Architects’ Casa Magarola features colourful details, vintage designs and hidden balconies
By Léa Teuscher
-
 Croismare school, Jean Prouvé’s largest demountable structure, could be yours
Croismare school, Jean Prouvé’s largest demountable structure, could be yoursJean Prouvé’s 1948 Croismare school, the largest demountable structure ever built by the self-taught architect, is up for sale
By Amy Serafin
-
 Jump on our tour of modernist architecture in Tashkent, Uzbekistan
Jump on our tour of modernist architecture in Tashkent, UzbekistanThe legacy of modernist architecture in Uzbekistan and its capital, Tashkent, is explored through research, a new publication, and the country's upcoming pavilion at the Venice Architecture Biennale 2025; here, we take a tour of its riches
By Will Jennings
-
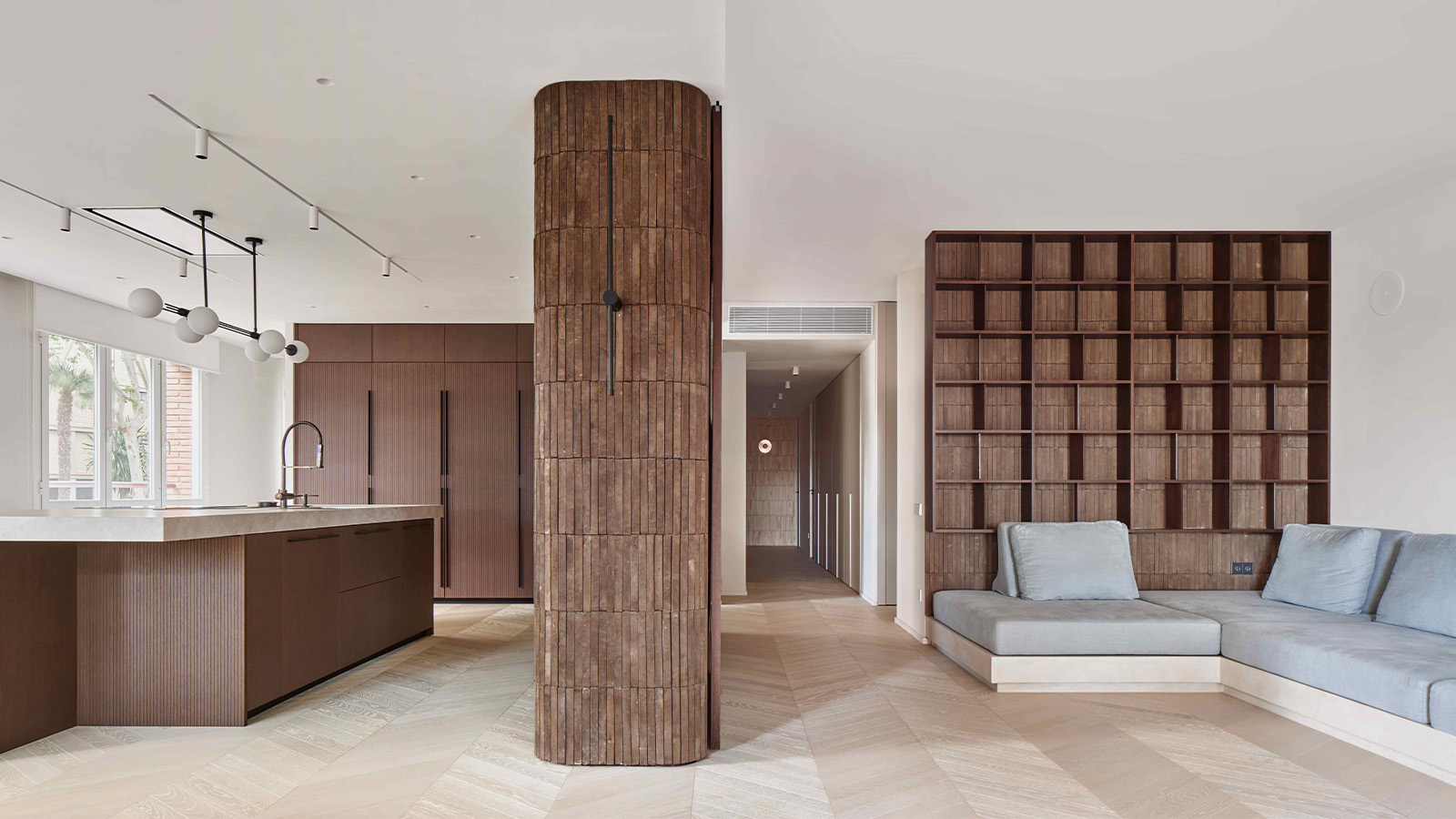 This brutalist apartment in Barcelona is surprisingly soft and gentle
This brutalist apartment in Barcelona is surprisingly soft and gentleThe renovated brutalist apartment by Cometa Architects is a raw yet gentle gem in the heart of the city
By Tianna Williams
-
 At the Institute of Indology, a humble new addition makes all the difference
At the Institute of Indology, a humble new addition makes all the differenceContinuing the late Balkrishna V Doshi’s legacy, Sangath studio design a new take on the toilet in Gujarat
By Ellie Stathaki
-
 How Le Corbusier defined modernism
How Le Corbusier defined modernismLe Corbusier was not only one of 20th-century architecture's leading figures but also a defining father of modernism, as well as a polarising figure; here, we explore the life and work of an architect who was influential far beyond his field and time
By Ellie Stathaki
-
 How to protect our modernist legacy
How to protect our modernist legacyWe explore the legacy of modernism as a series of midcentury gems thrive, keeping the vision alive and adapting to the future
By Ellie Stathaki
-
 A 1960s North London townhouse deftly makes the transition to the 21st Century
A 1960s North London townhouse deftly makes the transition to the 21st CenturyThanks to a sensitive redesign by Studio Hagen Hall, this midcentury gem in Hampstead is now a sustainable powerhouse.
By Ellie Stathaki