Bamboo wonder: Studio Mumbai’s Bijoy Jain designs 2016 MPavilion in Melbourne
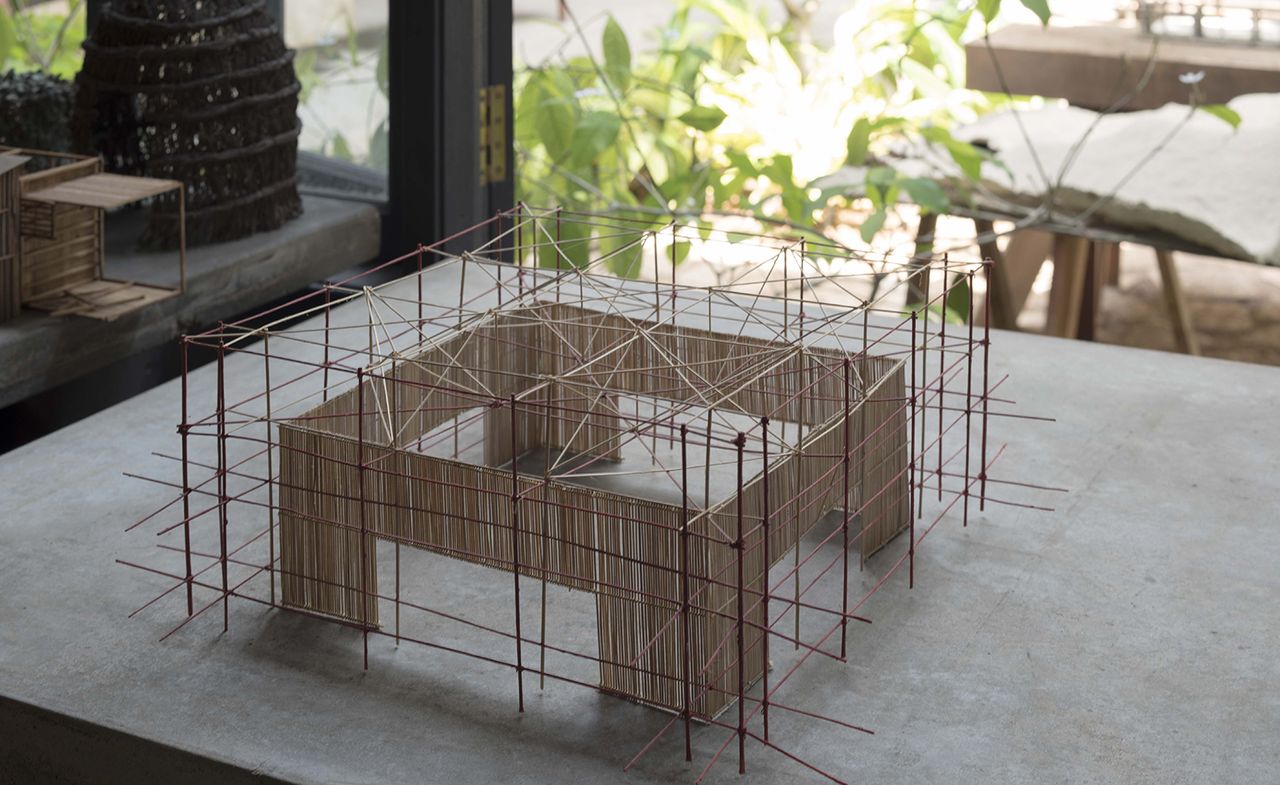
MPavilion is Melbourne's yearly landmark architecture event, conceived to provide the Australian city with a new social area and event hub, dedicated to the celebration of art, design and architecture. The concept behind this year's pavilion has just been announced – created by Bijoy Jain, the award-winning founder of Indian practice Studio Mumbai.
The MPavilion program, initiated by the Naomi Milgrom Foundation and supported by the City of Melbourne and the Victorian State Government, calls on an ‘outstanding’ architect to envision a temporary pavilion for the city's Queen Victoria Gardens. Last year’s design came courtesy of AL_A (headed by Amanda Levete), while the 2014 edition was provided by Australian firm Sean Godsell Architects.
Totalling 12m in height, Jain’s structure will consist entirely of bamboo, securing the title of the largest of its kind ever built in Australia. Standing on a 18m x 18m base, the construction will stretch upwards, taking the form of a tazia – a ceremonial tower commonly used in Indian festival processions. The structure will be built by a family located in Bharuch in central-west India, who specialise in the ancient art.
The lower portion of the pavilion – the tazia's base – will be covered by an awning and roof made of woven bamboo lattice panels, secured using a mix of cow dung and wet soil. The engineering and construction will be managed by both Studio Mumbai and Indian firm Kane Construction, assisted by Arup engineers, who have offices in Mumbai and Melbourne.
Alongside the structure itself, each year the MPavilion programme brings together a range of creative talent that presents work alongside the architecture. Similarly, this year sees a four-month long itinerary of talks, workshops and performances, set to run on site from October – when the pavilion is inaugurated – until February 2017.
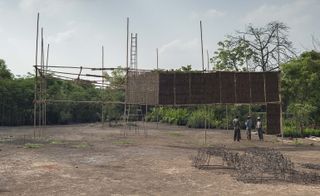
The lower portion of the pavilion will be constructed from a woven bamboo lattice, secured by a mix of cow dung and wet soil
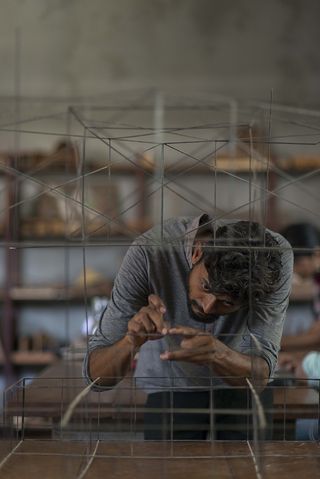
Jain's bamboo pavilion is planned to reach 12m in height, making it the largest of its kind ever to be built in Australia
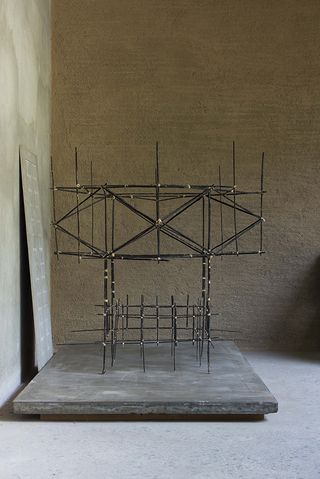
The structure references a tazia – a traditional Indian ceremonial tower. It will be built by a family in Bharuch, who specialise in the ancient art
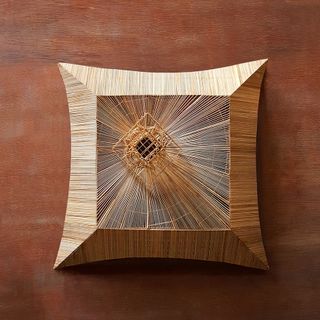
The engineering and construction of the structure will be overseen by Studio Mumbai and Kane Constructions. Pictured: a bird's eye view of a model of Jain's pavilion
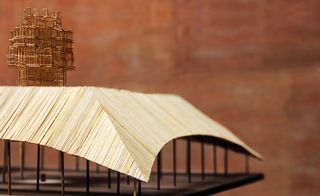
Alongside it, the MPavilion program will feature a series of talks, workshops and performances
INFORMATION
For more information, visit the MPavilion website
Photography: Nicholas Watt
Wallpaper* Newsletter
Receive our daily digest of inspiration, escapism and design stories from around the world direct to your inbox.
-
 MoMA names Christophe Cherix its new director
MoMA names Christophe Cherix its new directorThe Swiss-born curator has worked in the Museum of Modern Art’s drawings and prints department since 2007
By Anna Fixsen Published
-
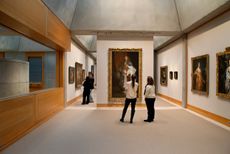 The Yale Center for British Art, Louis Kahn’s final project, glows anew after a two-year closure
The Yale Center for British Art, Louis Kahn’s final project, glows anew after a two-year closureAfter years of restoration, a modernist jewel and a treasure trove of British artwork can be seen in a whole new light
By Anna Fixsen Published
-
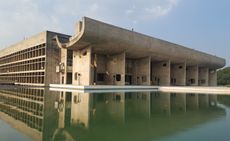 How Le Corbusier defined modernism
How Le Corbusier defined modernismLe Corbusier was not only one of 20th-century architecture's leading figures but also a defining father of modernism, as well as a polarising figure; here, we explore the life and work of an architect who was influential far beyond his field and time
By Ellie Stathaki Published
-
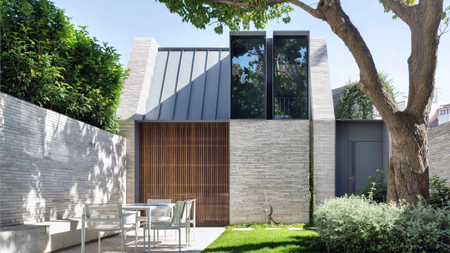 A contemporary retreat hiding in plain sight in Sydney
A contemporary retreat hiding in plain sight in SydneyThis contemporary retreat is set behind an unassuming neo-Georgian façade in the heart of Sydney’s Woollahra Village; a serene home designed by Australian practice Tobias Partners
By Léa Teuscher Published
-
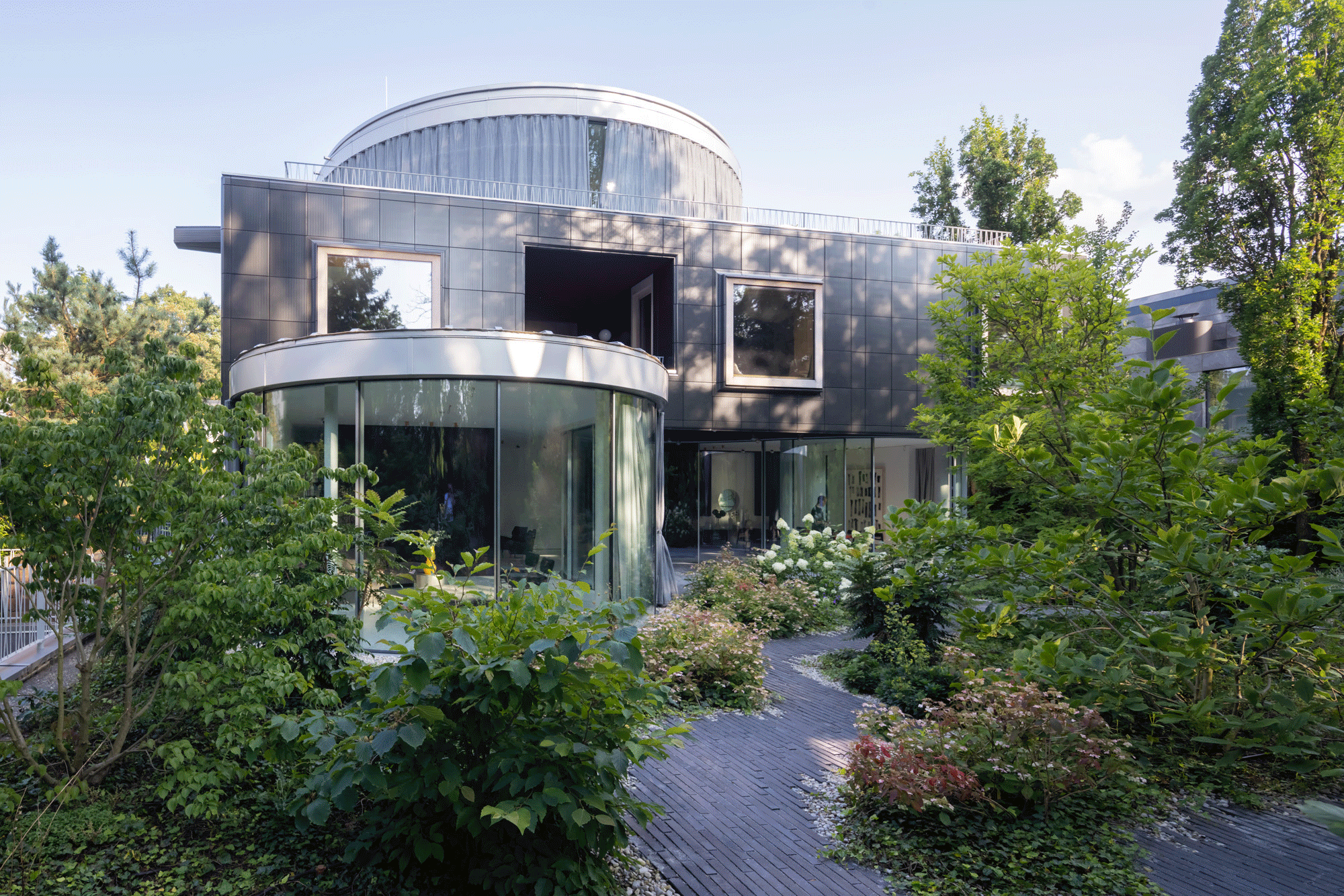 Join our world tour of contemporary homes across five continents
Join our world tour of contemporary homes across five continentsWe take a world tour of contemporary homes, exploring case studies of how we live; we make five stops across five continents
By Ellie Stathaki Published
-
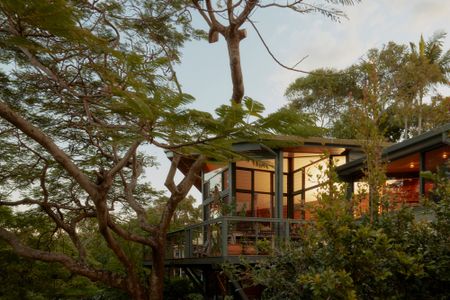 Who wouldn't want to live in this 'treehouse' in Byron Bay?
Who wouldn't want to live in this 'treehouse' in Byron Bay?A 1980s ‘treehouse’, on the edge of a national park in Byron Bay, is powered by the sun, architectural provenance and a sense of community
By Carli Philips Published
-
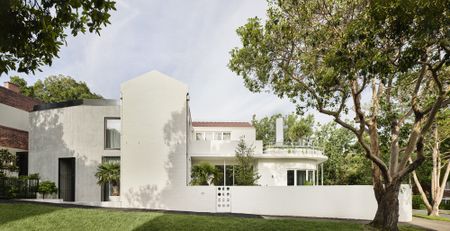 A modernist Melbourne house gets a contemporary makeover
A modernist Melbourne house gets a contemporary makeoverSilhouette House, a modernist Melbourne house, gets a contemporary makeover by architects Powell & Glenn
By Ellie Stathaki Published
-
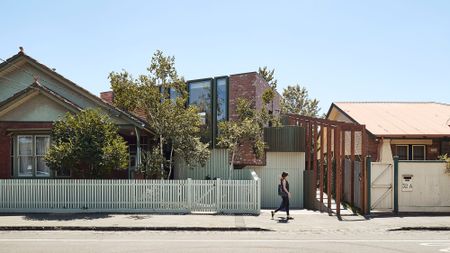 A suburban house is expanded into two striking interconnected dwellings
A suburban house is expanded into two striking interconnected dwellingsJustin Mallia’s suburban house, a residential puzzle box in Melbourne’s Clifton Hill, interlocks old and new to enhance light, space and efficiency
By Jonathan Bell Published
-
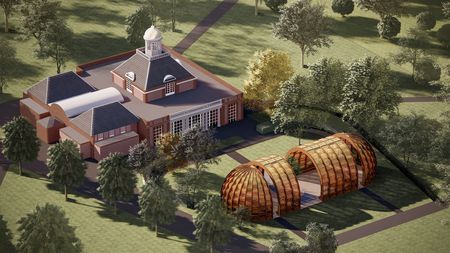 2025 Serpentine Pavilion: this year's architect, Marina Tabassum, explains her design
2025 Serpentine Pavilion: this year's architect, Marina Tabassum, explains her designThe 2025 Serpentine Pavilion design by Marina Tabassum is unveiled; the Bangladeshi architect talks to us about the commission, vision, and the notion of time
By Ellie Stathaki Published
-
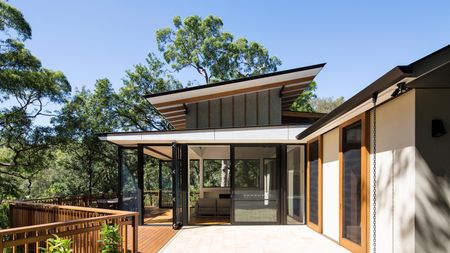 Palm Beach Tree House overhauls a cottage in Sydney’s Northern Beaches into a treetop retreat
Palm Beach Tree House overhauls a cottage in Sydney’s Northern Beaches into a treetop retreatSet above the surf, Palm Beach Tree House by Richard Coles Architecture sits in a desirable Northern Beaches suburb, creating a refined home in verdant surroundings
By Jonathan Bell Published
-
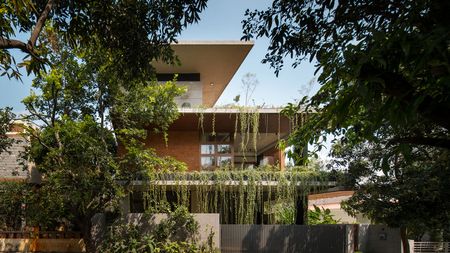 Year in review: the top 12 houses of 2024, picked by architecture director Ellie Stathaki
Year in review: the top 12 houses of 2024, picked by architecture director Ellie StathakiThe top 12 houses of 2024 comprise our finest and most read residential posts of the year, compiled by Wallpaper* architecture & environment director Ellie Stathaki
By Ellie Stathaki Published