Oxfordshire studio blends minimalism and rural architecture
Studio Richter Mahr, a new multi-arts production facility in Oxfordshire, is a rural, minimalist haven for culture
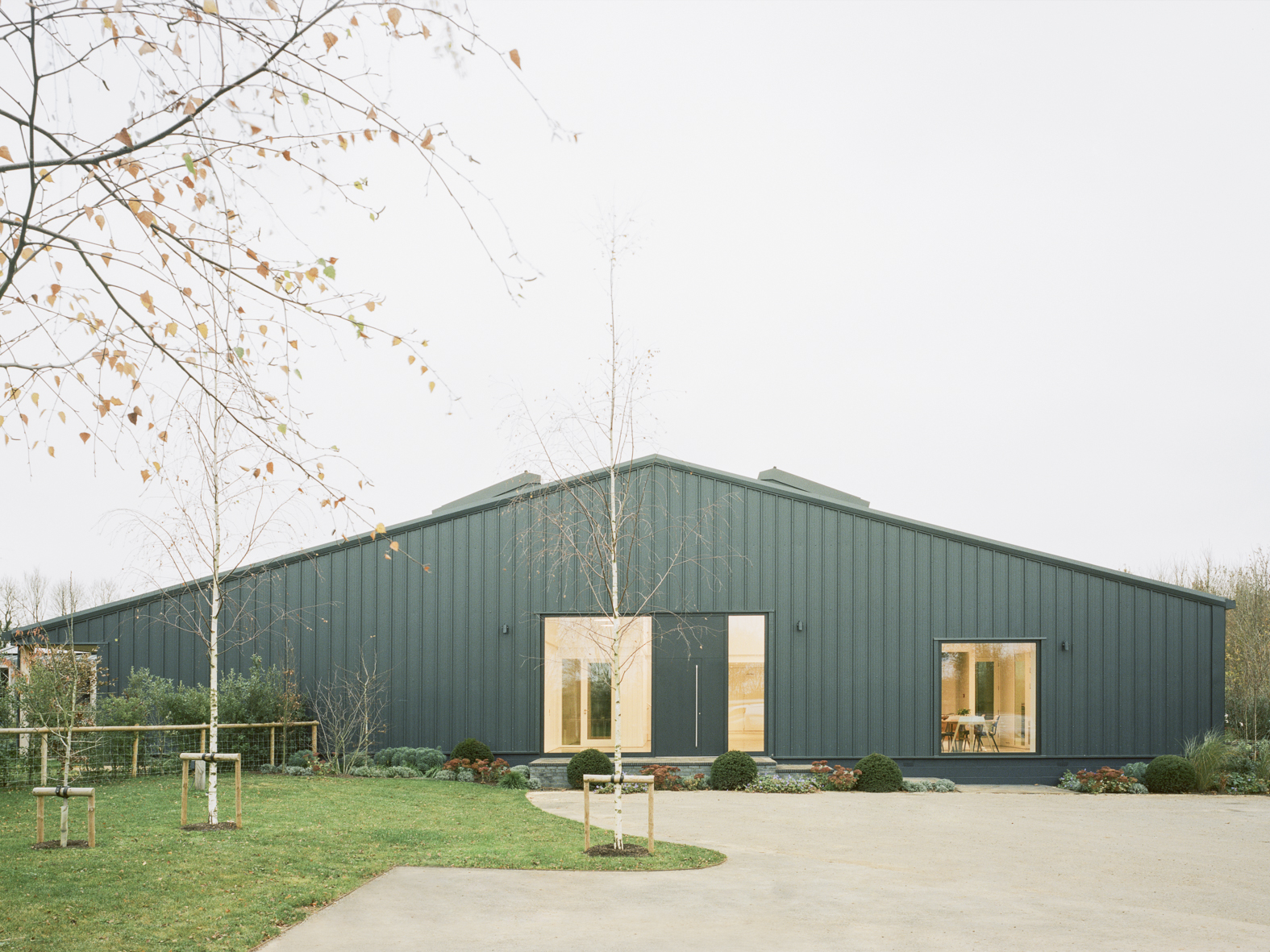
Lorenzo Zandri - Photography
Tucked away in the verdant countryside of Oxfordshire, sits the new multi-arts production facility of artists Max Richter and Yulia Mahr. Studio Richter Mahr may be a state-of-the-art creative space, but it is located within a low, metal-clad structure that takes its cues from the local vernacular of the region's barns and farmyard buildings – infused with the modern sensibility of a contemporary production headquarters. Visual artist Mahr and music composer Richter spearheaded the creation of their joint Oxfordshire studio that repurposes an upcycled farm building on the edge of 31 acres of woodland, transforming it into a piece of rural, minimalist architecture.
'Studio Richter Mahr is about dreaming the future into existence, a better way to live and work,' says Mahr. 'It’s about forward motion and borderless creativity. It’s about offering time and opportunities for people to really experiment.'
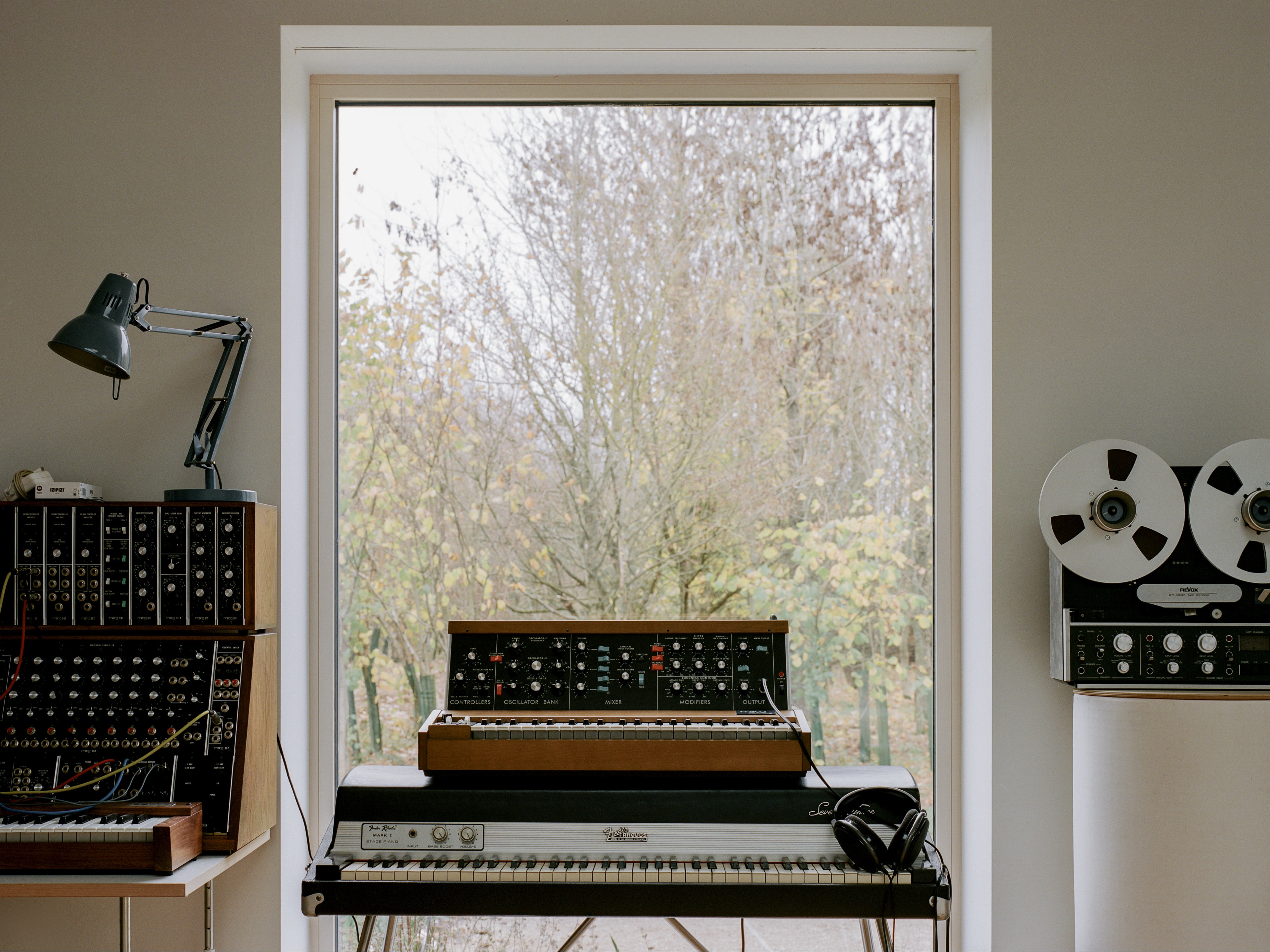
The studio is not only technically equipped to tackle the two artists’ creative endeavours, but it's also designed to be forward thinking in its design too. Eco-friendly strategies, such as solar technologies and a heat-pump help this modest structure to be carbon positive. A minimalist approach to materials – a natural and restrained palette, including mostly timber – helps create a clean, almost utilitarian feel that does not distract from artistic production and the natural context beyond.
Richter and Mahr collaborated with local architectural designer Charlie Luxton and his team on the main space. The studios and mix rooms – built to be on a suspended concrete floor, as a building within the building – were the result of work with specialists Level Acoustics and Studio Creations, ensuring the production areas are fit for purpose as well as looking chic and contemporary.
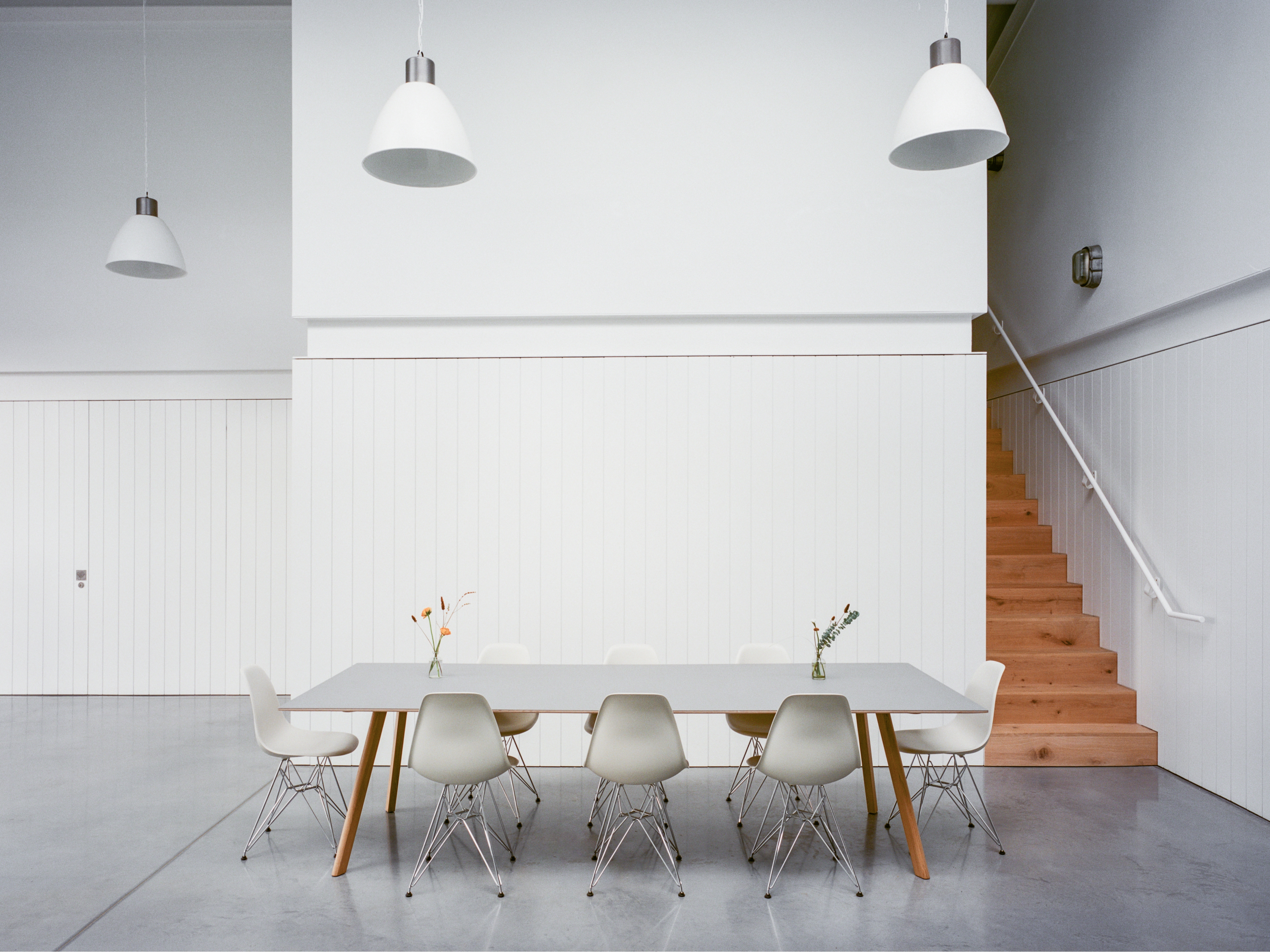
The result contains an orchestral recording room (including one of the UK's only Steinway Spirio R concert grand pianos), a Dolby Atmos mix room, programming rooms, a collection of vintage synthesisers, a video edit suite, fine art studios, an exhibition space, and a café offering local produce. Additionally, the building is wired to broadcast live performances.
Operating as a commercial space for hire, as well as a free space for emerging artists to develop work, Studio Richter Mahr promises to be a hub of creativity for Oxfordshire and beyond.
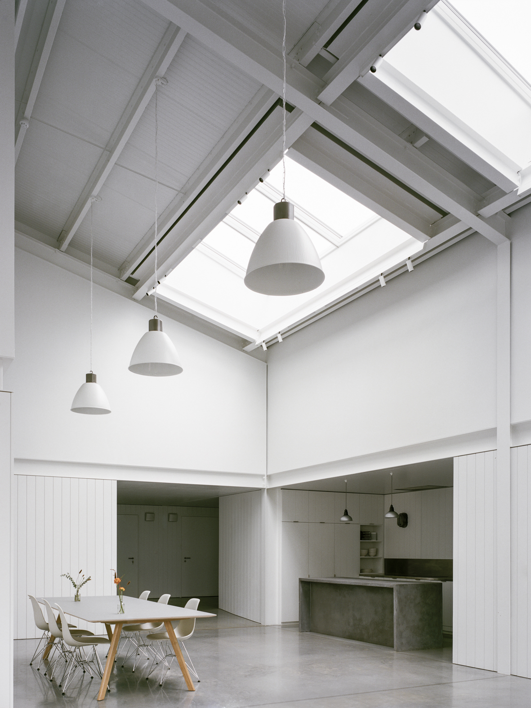
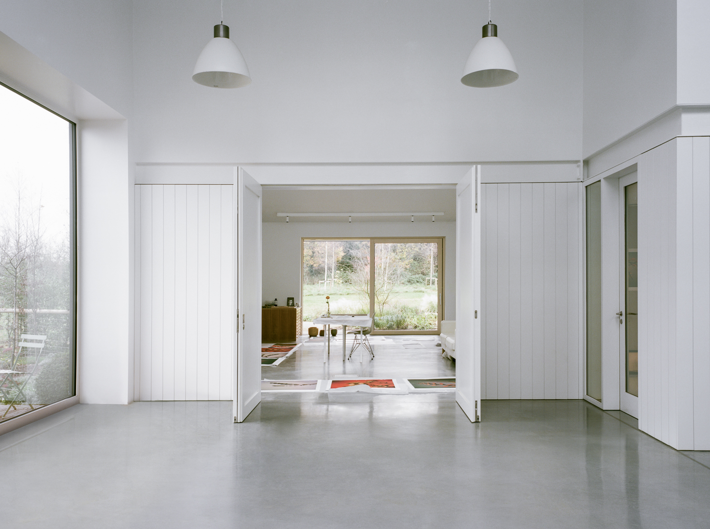
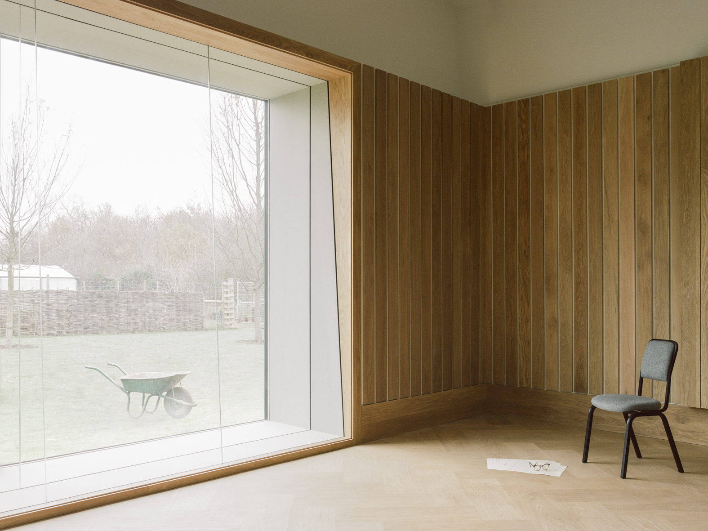
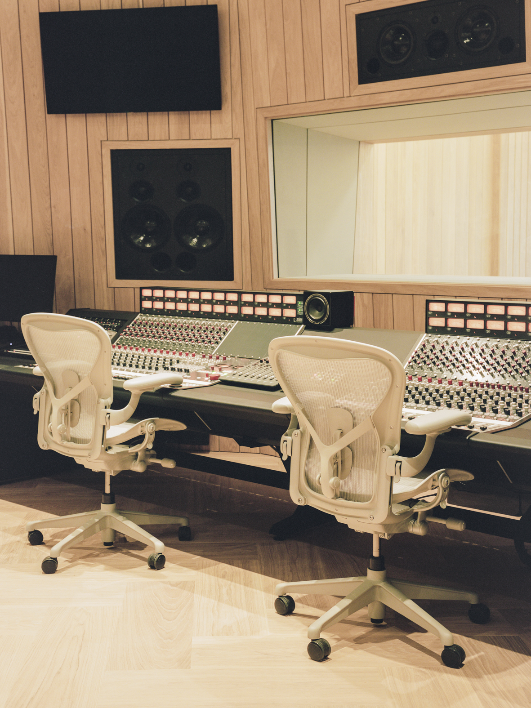
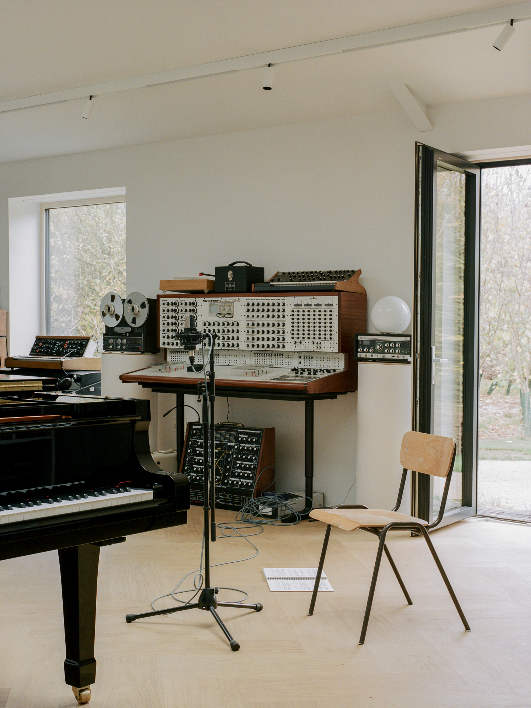
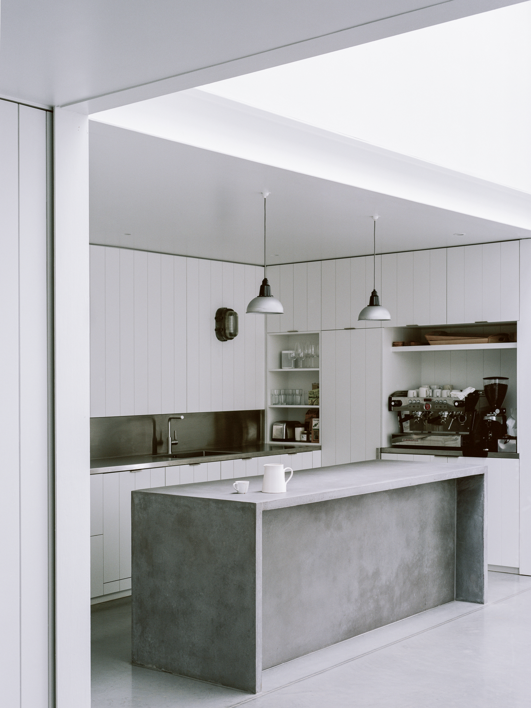
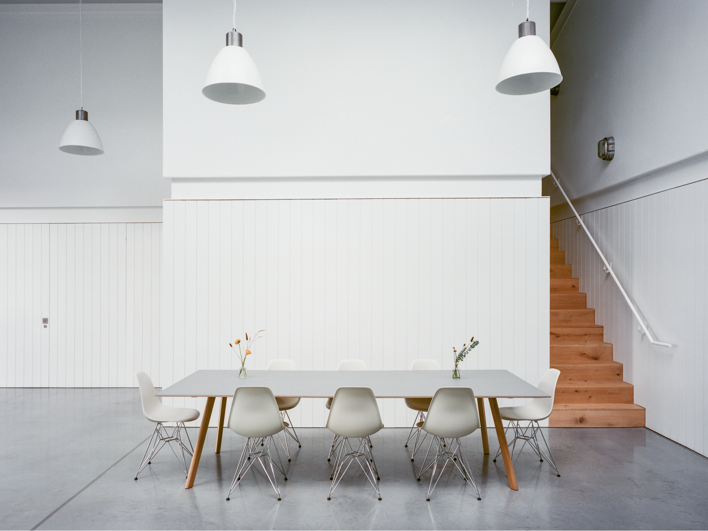
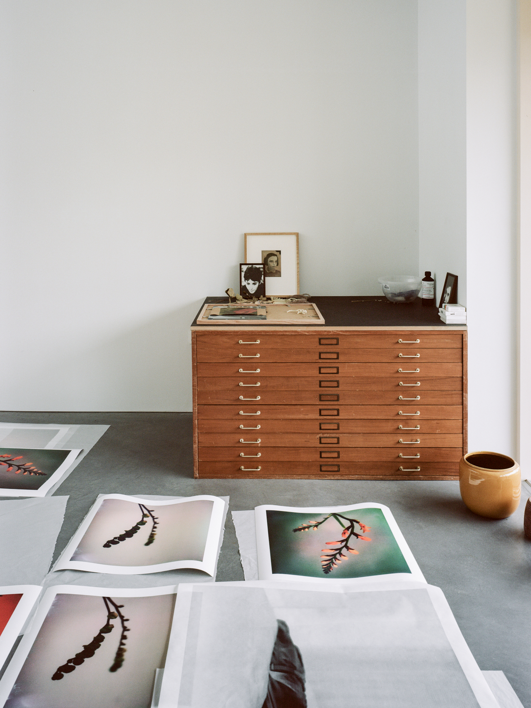
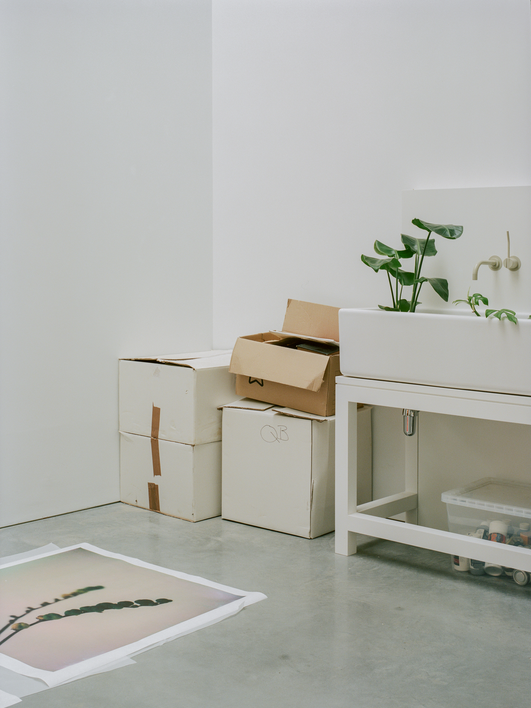
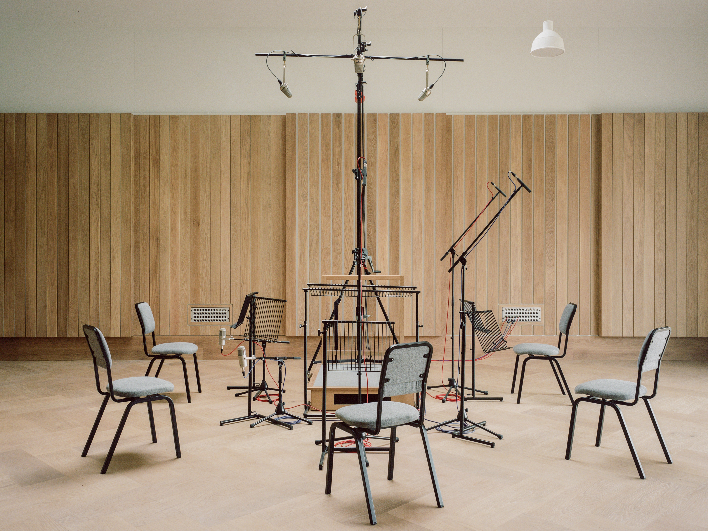
INFORMATION
Wallpaper* Newsletter
Receive our daily digest of inspiration, escapism and design stories from around the world direct to your inbox.
Ellie Stathaki is the Architecture & Environment Director at Wallpaper*. She trained as an architect at the Aristotle University of Thessaloniki in Greece and studied architectural history at the Bartlett in London. Now an established journalist, she has been a member of the Wallpaper* team since 2006, visiting buildings across the globe and interviewing leading architects such as Tadao Ando and Rem Koolhaas. Ellie has also taken part in judging panels, moderated events, curated shows and contributed in books, such as The Contemporary House (Thames & Hudson, 2018), Glenn Sestig Architecture Diary (2020) and House London (2022).
-
 At Linden Los Angeles, classic New York comfort food gets its due
At Linden Los Angeles, classic New York comfort food gets its dueThe restaurant, inspired by a stretch of boulevard bridging Brooklyn and Queens, honors legacy, community and pleasure
By Carole Dixon Published
-
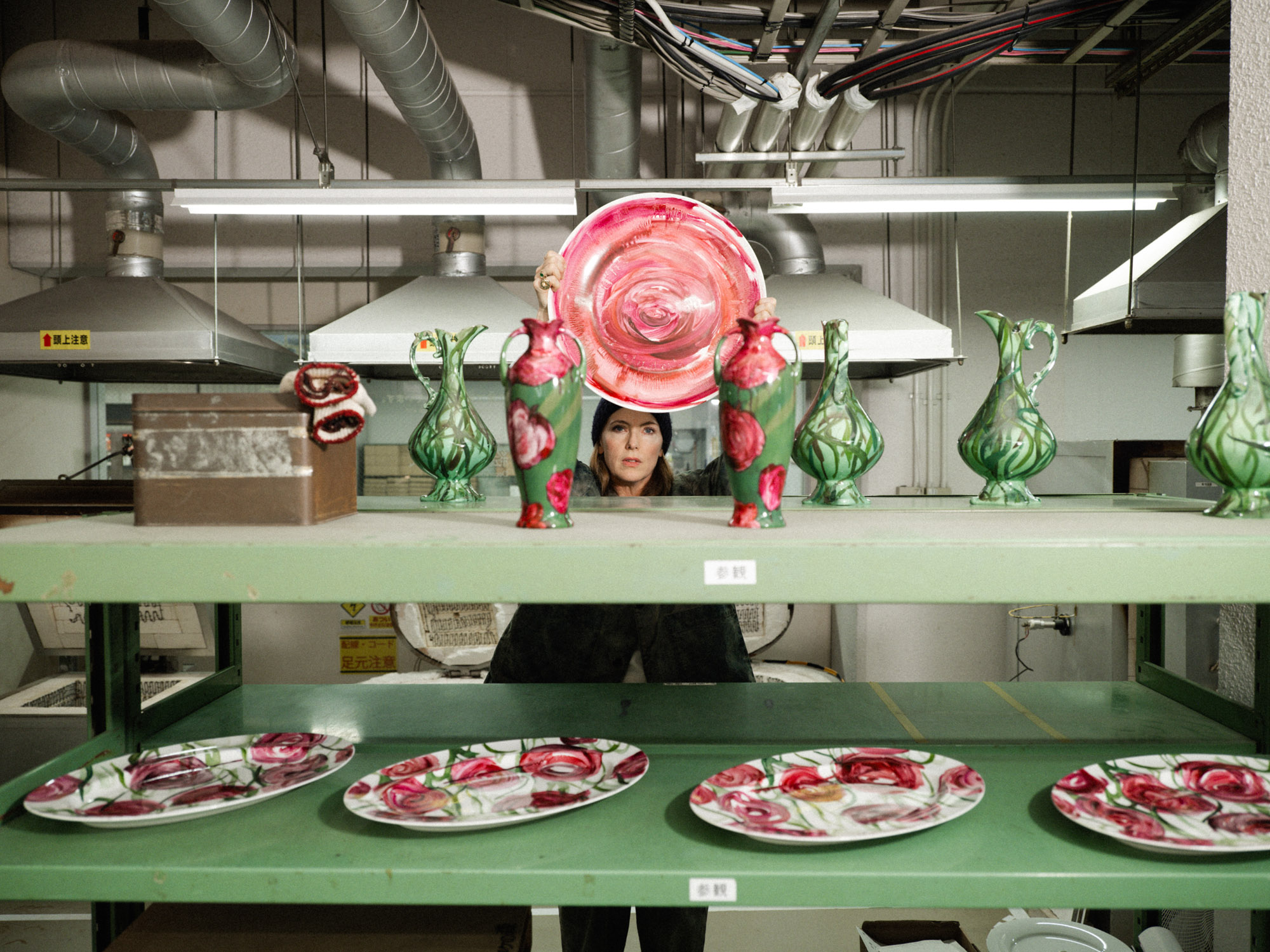 Faye Toogood comes up roses at Milan Design Week 2025
Faye Toogood comes up roses at Milan Design Week 2025Japanese ceramics specialist Noritake’s design collection blossoms with a bold floral series by Faye Toogood
By Danielle Demetriou Published
-
 Tatar Bunar puts Ukrainian heritage front and centre
Tatar Bunar puts Ukrainian heritage front and centreFamily recipes and contemporary design merge at this new east London restaurant by Ukrainian restaurateurs Anna Andriienko and Alex Cooper
By Ben McCormack Published
-
 An octogenarian’s north London home is bold with utilitarian authenticity
An octogenarian’s north London home is bold with utilitarian authenticityWoodbury residence is a north London home by Of Architecture, inspired by 20th-century design and rooted in functionality
By Tianna Williams Published
-
 What is DeafSpace and how can it enhance architecture for everyone?
What is DeafSpace and how can it enhance architecture for everyone?DeafSpace learnings can help create profoundly sense-centric architecture; why shouldn't groundbreaking designs also be inclusive?
By Teshome Douglas-Campbell Published
-
 The dream of the flat-pack home continues with this elegant modular cabin design from Koto
The dream of the flat-pack home continues with this elegant modular cabin design from KotoThe Niwa modular cabin series by UK-based Koto architects offers a range of elegant retreats, designed for easy installation and a variety of uses
By Jonathan Bell Published
-
 Are Derwent London's new lounges the future of workspace?
Are Derwent London's new lounges the future of workspace?Property developer Derwent London’s new lounges – created for tenants of its offices – work harder to promote community and connection for their users
By Emily Wright Published
-
 Showing off its gargoyles and curves, The Gradel Quadrangles opens in Oxford
Showing off its gargoyles and curves, The Gradel Quadrangles opens in OxfordThe Gradel Quadrangles, designed by David Kohn Architects, brings a touch of playfulness to Oxford through a modern interpretation of historical architecture
By Shawn Adams Published
-
 A Norfolk bungalow has been transformed through a deft sculptural remodelling
A Norfolk bungalow has been transformed through a deft sculptural remodellingNorth Sea East Wood is the radical overhaul of a Norfolk bungalow, designed to open up the property to sea and garden views
By Jonathan Bell Published
-
 A new concrete extension opens up this Stoke Newington house to its garden
A new concrete extension opens up this Stoke Newington house to its gardenArchitects Bindloss Dawes' concrete extension has brought a considered material palette to this elegant Victorian family house
By Jonathan Bell Published
-
 A former garage is transformed into a compact but multifunctional space
A former garage is transformed into a compact but multifunctional spaceA multifunctional, compact house by Francesco Pierazzi is created through a unique spatial arrangement in the heart of the Surrey countryside
By Jonathan Bell Published