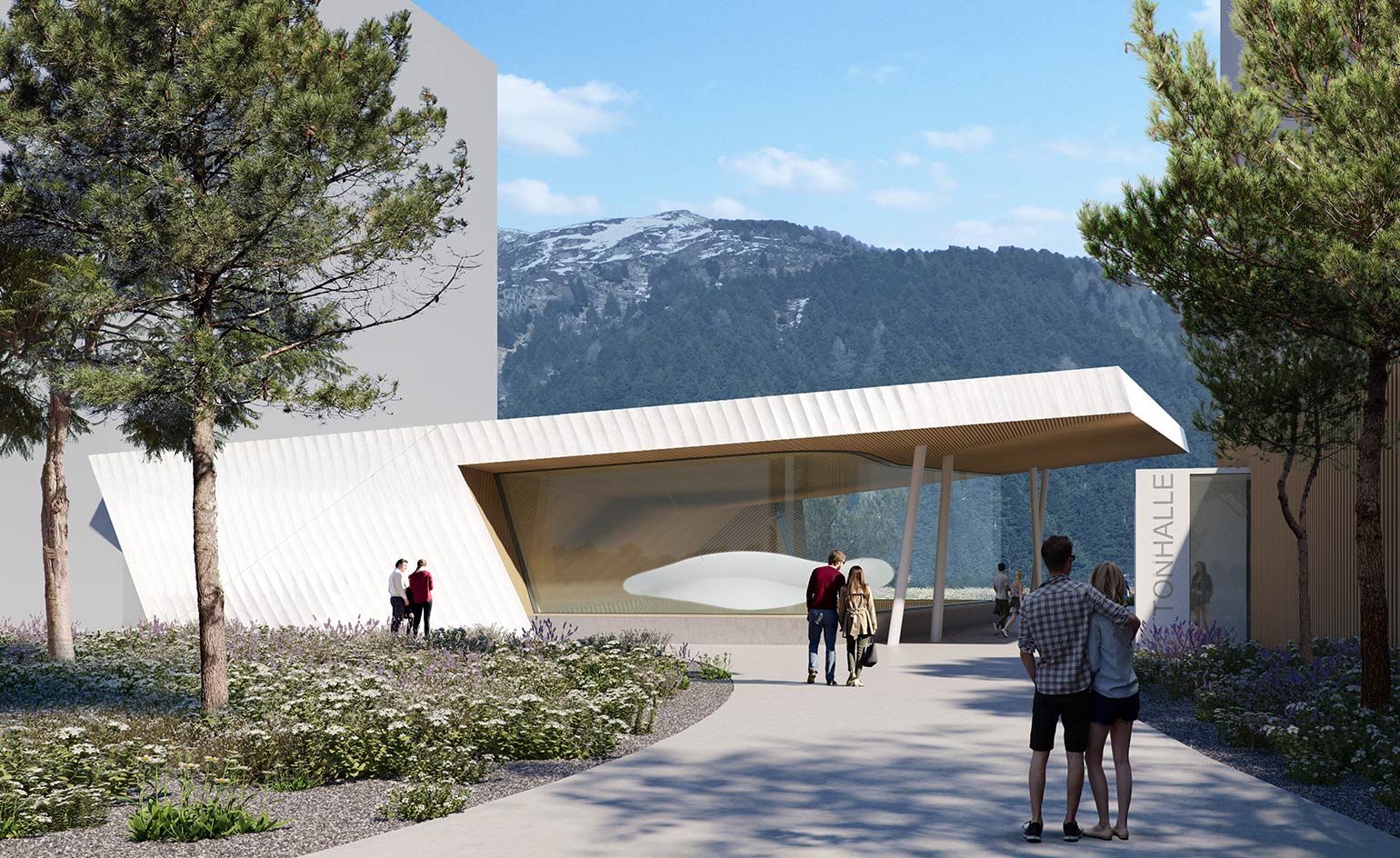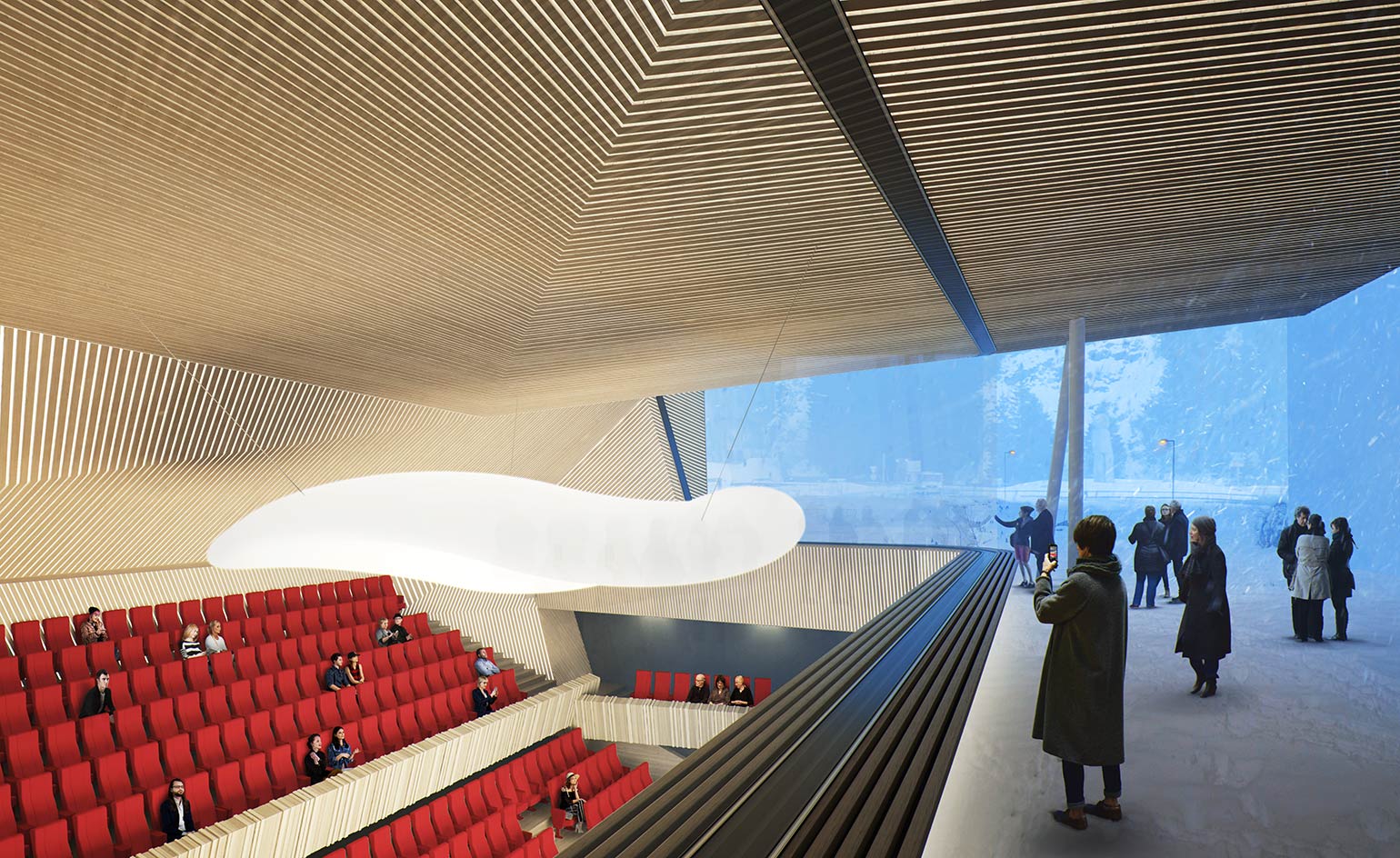Orchestral manoeuvres: Studio Seilern designs concert hall for Andermatt

A well known winter staple for the world’s ski lovers, for its excellent alpine and off-piste facilities, the Swiss village of Andermatt is set to enter the global design maps too. The Andermatt Swiss Alps development company has slowly been transforming the resort using a mix of established and emerging names in contemporary architecture.
Christina Seilern and her team at Studio Seilern is part of this architectural makeover, having been commissioned to design a modern concert hall in the village’s heart. The scheme involves the complete redesign of an existing building used up till now as a convention and event centre, which will now get a full upgrade in terms of its acoustic requirements and equipment, to match the contemporary needs of a state of the art concert hall.
The London based architects, who also have a performance centre in the UK – the Wellington College Performance Art Centre – in the works, achieved this by raising the venue’s roof, which meant that upon completion the building would be able to host large-scale orchestra concerts. The same roof will jut out and extend over the open space outside the concert hall, creating a covered plaza welcoming visitors.
‘It has been an honour for us to work on this exceptionally unique project’, says Seilern. ‘The Andermatt Concert Hall will be a world-class facility set to rival cultural counterparts in Europe’s top capitals, providing Andermatt’s visitors and residents with a new cultural hub right in the heart of the historic village.’
Seilern’s project will join the wealth of new hotels, residential developments and chalets that are currently in the works at the resort, and are set to define the new face of Andermatt.

Situated in a revamped existing building, the concert hall will feature state of the art acoustics
INFORMATION
For more information visit Studio Seilern's website
Wallpaper* Newsletter
Receive our daily digest of inspiration, escapism and design stories from around the world direct to your inbox.
Ellie Stathaki is the Architecture & Environment Director at Wallpaper*. She trained as an architect at the Aristotle University of Thessaloniki in Greece and studied architectural history at the Bartlett in London. Now an established journalist, she has been a member of the Wallpaper* team since 2006, visiting buildings across the globe and interviewing leading architects such as Tadao Ando and Rem Koolhaas. Ellie has also taken part in judging panels, moderated events, curated shows and contributed in books, such as The Contemporary House (Thames & Hudson, 2018), Glenn Sestig Architecture Diary (2020) and House London (2022).
-
 Ligne Roset teams up with Origine to create an ultra-limited-edition bike
Ligne Roset teams up with Origine to create an ultra-limited-edition bikeThe Ligne Roset x Origine bike marks the first venture from this collaboration between two major French manufacturers, each a leader in its field
By Jonathan Bell
-
 The Subaru Forester is the definition of unpretentious automotive design
The Subaru Forester is the definition of unpretentious automotive designIt’s not exactly king of the crossovers, but the Subaru Forester e-Boxer is reliable, practical and great for keeping a low profile
By Jonathan Bell
-
 Sotheby’s is auctioning a rare Frank Lloyd Wright lamp – and it could fetch $5 million
Sotheby’s is auctioning a rare Frank Lloyd Wright lamp – and it could fetch $5 millionThe architect's ‘Double-Pedestal’ lamp, which was designed for the Dana House in 1903, is hitting the auction block 13 May at Sotheby's.
By Anna Solomon
-
 This 19th-century Hampstead house has a raw concrete staircase at its heart
This 19th-century Hampstead house has a raw concrete staircase at its heartThis Hampstead house, designed by Pinzauer and titled Maresfield Gardens, is a London home blending new design and traditional details
By Tianna Williams
-
 An octogenarian’s north London home is bold with utilitarian authenticity
An octogenarian’s north London home is bold with utilitarian authenticityWoodbury residence is a north London home by Of Architecture, inspired by 20th-century design and rooted in functionality
By Tianna Williams
-
 What is DeafSpace and how can it enhance architecture for everyone?
What is DeafSpace and how can it enhance architecture for everyone?DeafSpace learnings can help create profoundly sense-centric architecture; why shouldn't groundbreaking designs also be inclusive?
By Teshome Douglas-Campbell
-
 The dream of the flat-pack home continues with this elegant modular cabin design from Koto
The dream of the flat-pack home continues with this elegant modular cabin design from KotoThe Niwa modular cabin series by UK-based Koto architects offers a range of elegant retreats, designed for easy installation and a variety of uses
By Jonathan Bell
-
 Are Derwent London's new lounges the future of workspace?
Are Derwent London's new lounges the future of workspace?Property developer Derwent London’s new lounges – created for tenants of its offices – work harder to promote community and connection for their users
By Emily Wright
-
 Showing off its gargoyles and curves, The Gradel Quadrangles opens in Oxford
Showing off its gargoyles and curves, The Gradel Quadrangles opens in OxfordThe Gradel Quadrangles, designed by David Kohn Architects, brings a touch of playfulness to Oxford through a modern interpretation of historical architecture
By Shawn Adams
-
 A Norfolk bungalow has been transformed through a deft sculptural remodelling
A Norfolk bungalow has been transformed through a deft sculptural remodellingNorth Sea East Wood is the radical overhaul of a Norfolk bungalow, designed to open up the property to sea and garden views
By Jonathan Bell
-
 A new concrete extension opens up this Stoke Newington house to its garden
A new concrete extension opens up this Stoke Newington house to its gardenArchitects Bindloss Dawes' concrete extension has brought a considered material palette to this elegant Victorian family house
By Jonathan Bell