Studiofour conjures Hygge at a house renovation in Melbourne
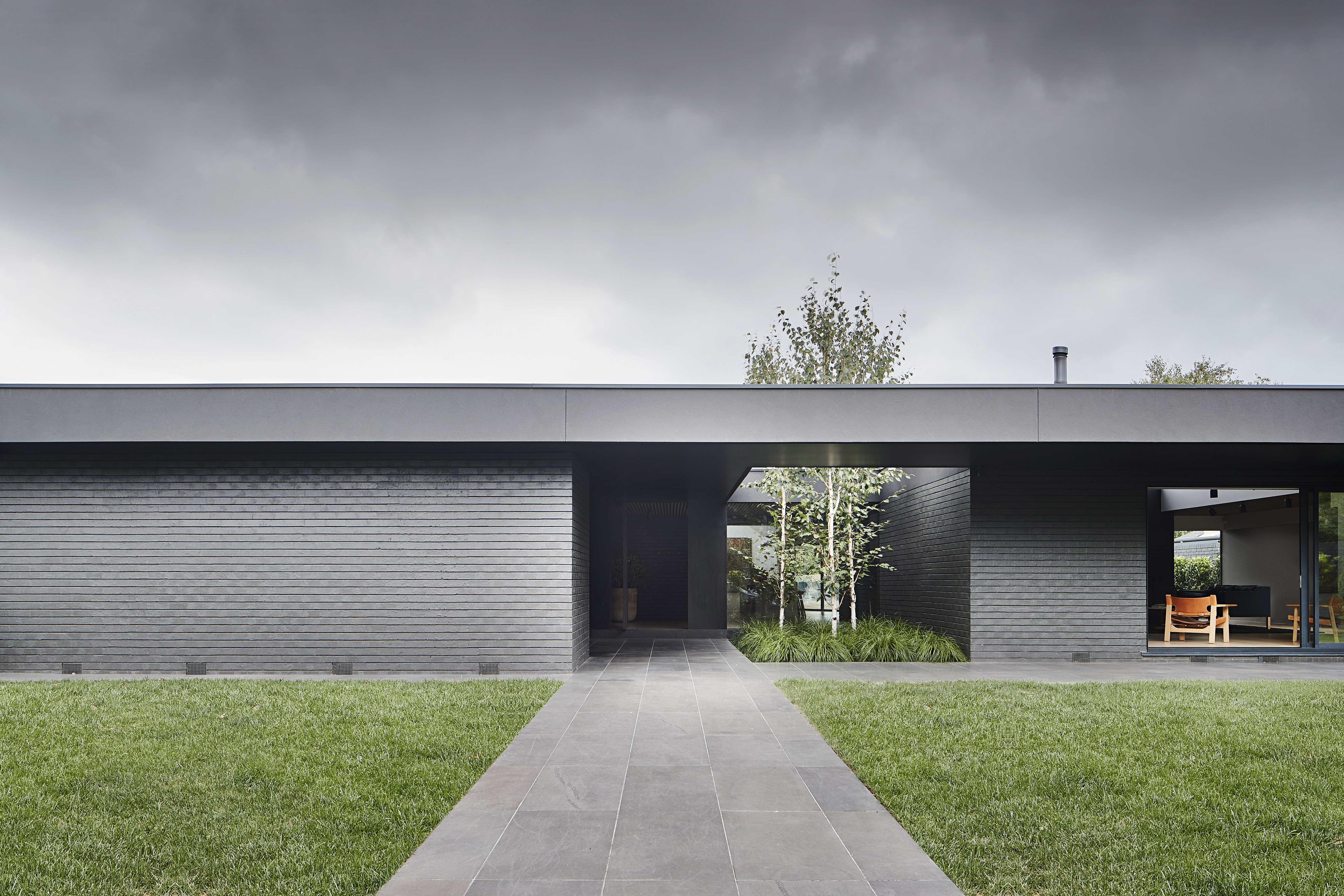
How do you define ‘hygge’ architecturally? Providing comfort at home is different for everyone, many people like to feel soft carpet beneath their feet, others like to throw the windows open. For the clients of Australian architecture collective StudioFour, a family with Danish heritage living in Melbourne, their idea of hygge was an authentic house with an identity. The architects, led by directors Annabelle Berryman and Sarah Henry, took a holistic approach to the brief completely transforming an existing house into a powerful modern design, which through texture and colour creates an atmosphere of calm and mindfulness.
For a modern new-build house, it’s a challenge to ‘design’ authenticity. It’s a trait that often comes with age – a good house ripens over time and settles into its site, accepted by the earth. Memories also add layers of authenticity – cracks, stains and fades that become part of everyday living. An important part of Studiofour’s Central Park Residence therefore, was that it began with an existing house, and while the house has been transformed by renovation, this core became part of its identity, tethering it to architectural history. The architects – equally as romantically – describe this as ‘conserving the heart and soul of the forgotten’.
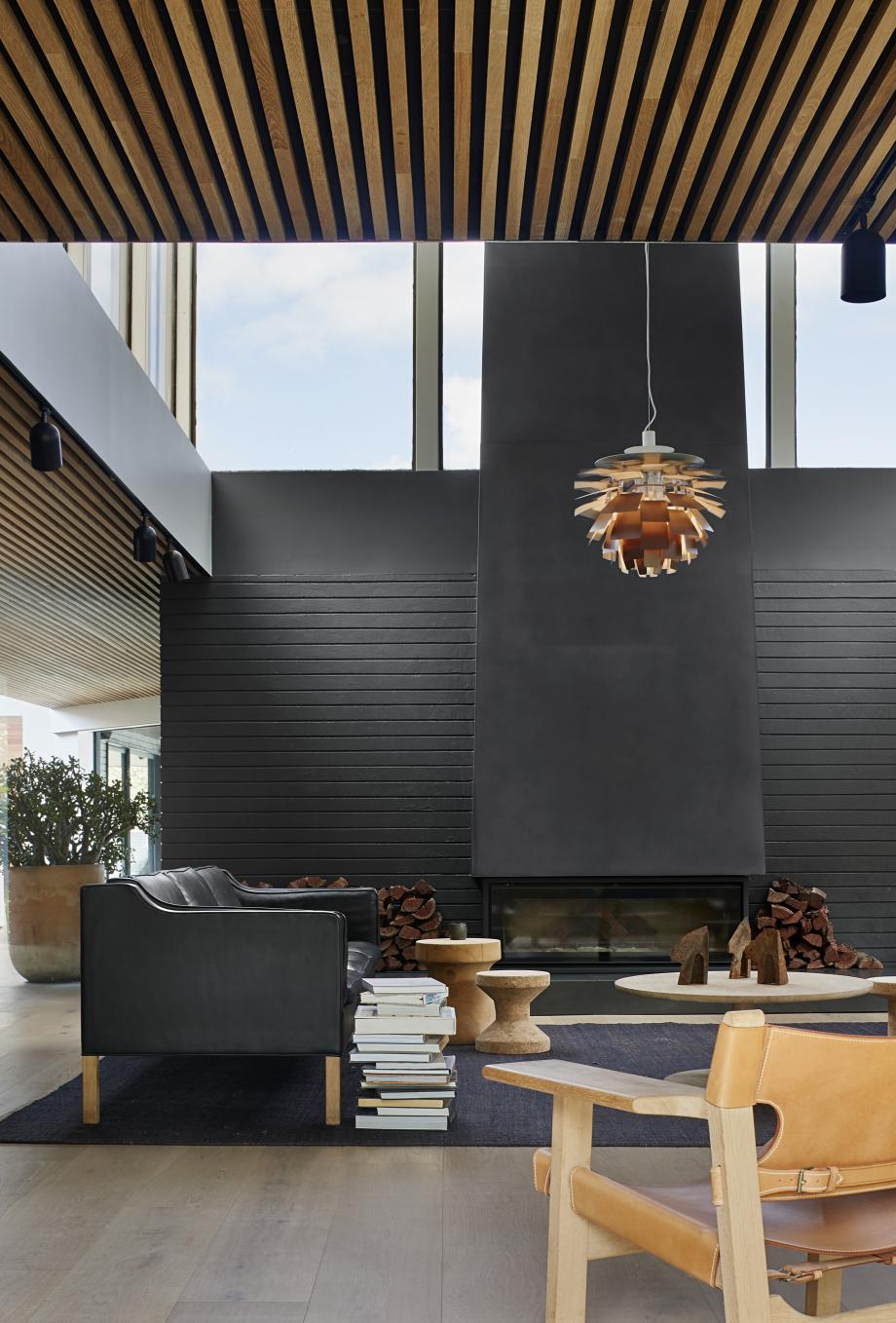
Brickwork played a major part of the new look of the house – structurally, bricks re-built the shape of the house into a low-rise, horizontal minimalist block. An exaggeration of its original form, which brought coherence and unity to the plan, the architects saw this new shape as a returning the house to its ‘essence’, while remaining strong and modernist. A new over-sized eave that marks the house’s entry, also creates space for landscaping and a sheltered outdoor area, as well as enhancing privacy.
Texturally, the bricks add warmth and character, with vertical joints and raking across existing horizontal joint lines. The bricks continue from the facade and into the interior, where the architects describe the walls as ‘unadorned and honest’. Said walls part to create portal openings to connect the rooms in a plan that has subtle divisions, yet is largely open, with glass walls separating the dining and living spaces.
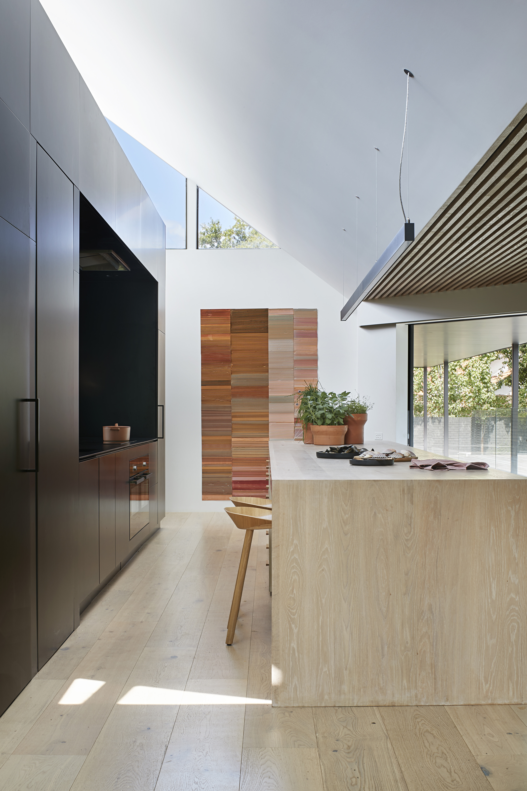
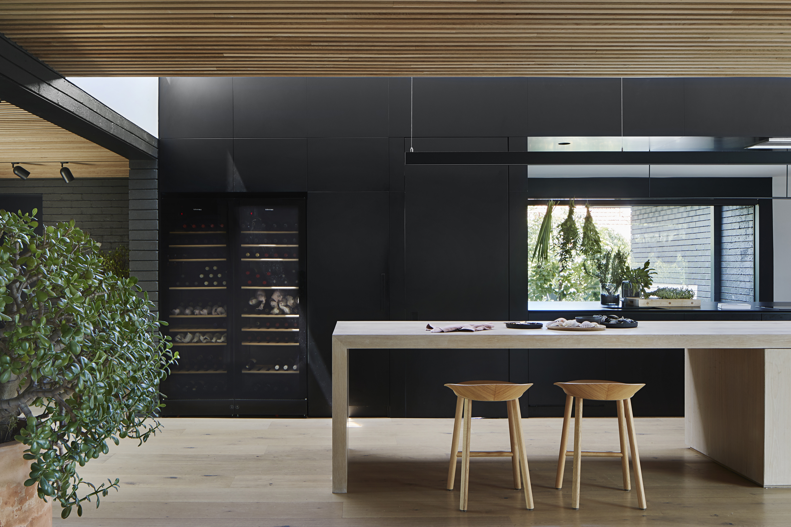
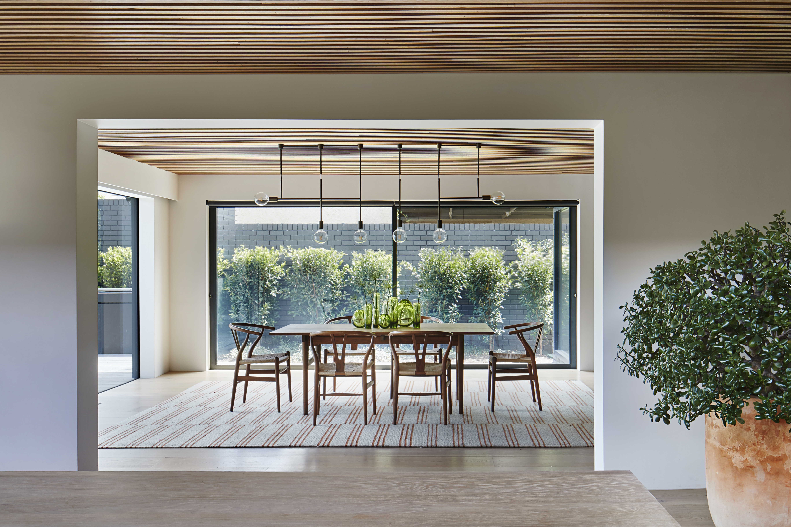
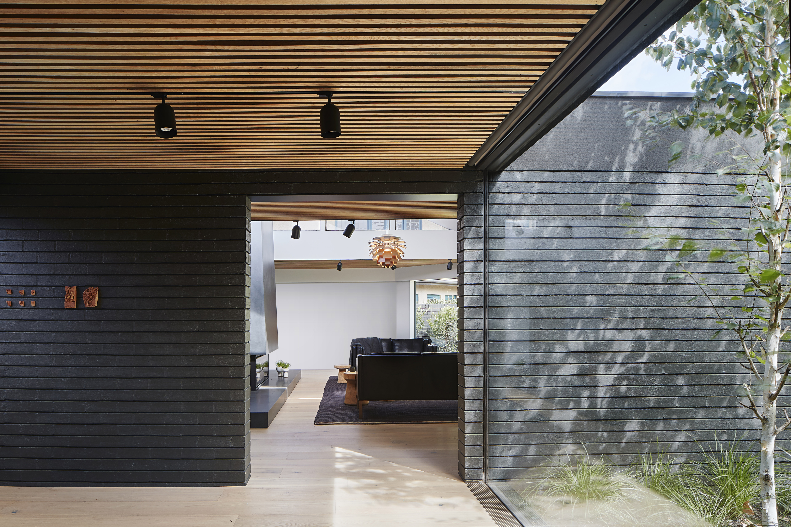
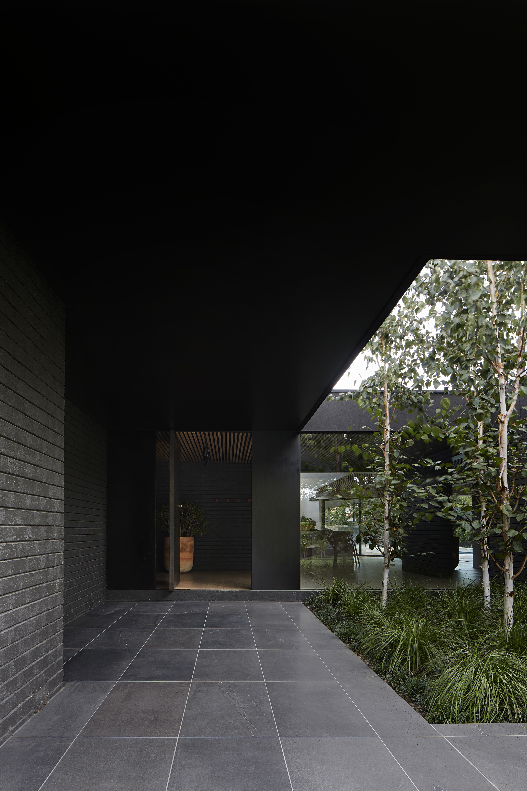
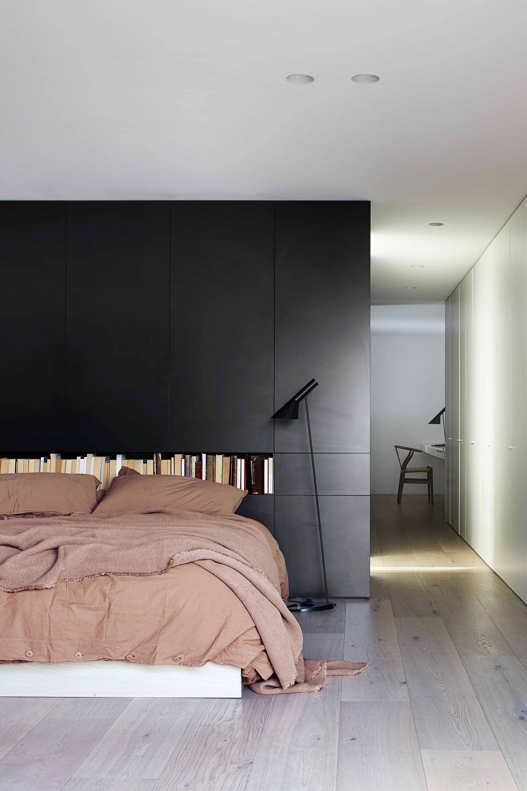
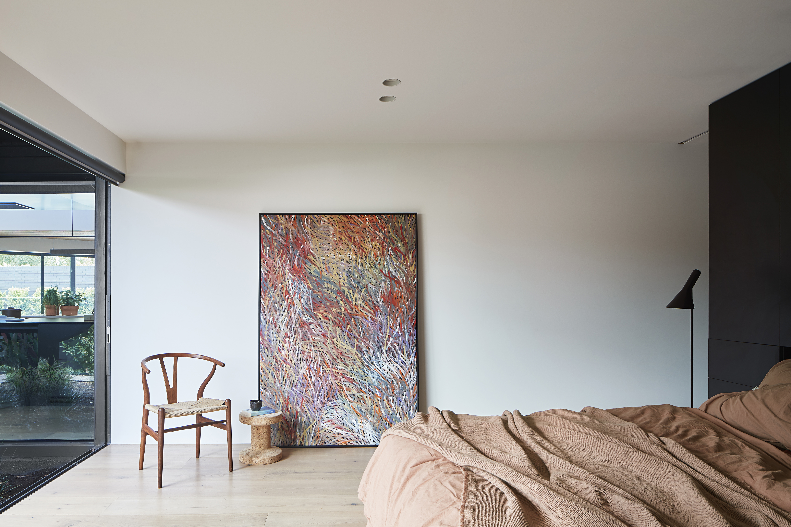
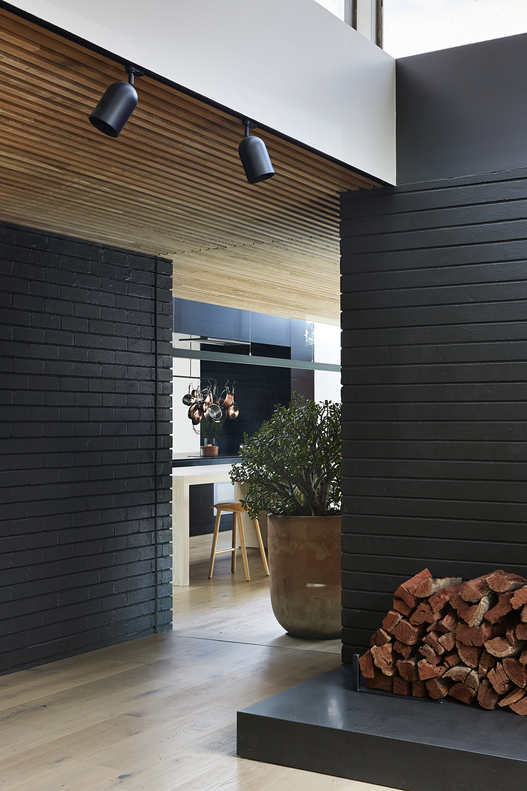
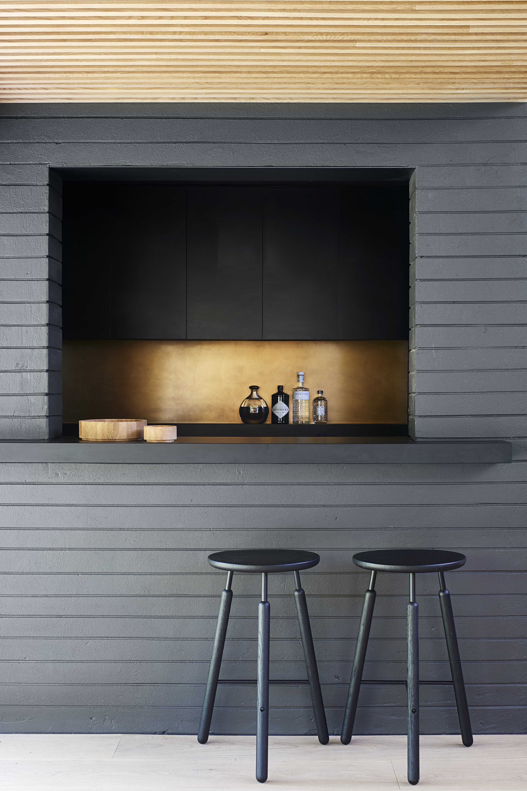
INFORMATION
Wallpaper* Newsletter
Receive our daily digest of inspiration, escapism and design stories from around the world direct to your inbox.
Harriet Thorpe is a writer, journalist and editor covering architecture, design and culture, with particular interest in sustainability, 20th-century architecture and community. After studying History of Art at the School of Oriental and African Studies (SOAS) and Journalism at City University in London, she developed her interest in architecture working at Wallpaper* magazine and today contributes to Wallpaper*, The World of Interiors and Icon magazine, amongst other titles. She is author of The Sustainable City (2022, Hoxton Mini Press), a book about sustainable architecture in London, and the Modern Cambridge Map (2023, Blue Crow Media), a map of 20th-century architecture in Cambridge, the city where she grew up.
-
 The Subaru Forester is the definition of unpretentious automotive design
The Subaru Forester is the definition of unpretentious automotive designIt’s not exactly king of the crossovers, but the Subaru Forester e-Boxer is reliable, practical and great for keeping a low profile
By Jonathan Bell
-
 Sotheby’s is auctioning a rare Frank Lloyd Wright lamp – and it could fetch $5 million
Sotheby’s is auctioning a rare Frank Lloyd Wright lamp – and it could fetch $5 millionThe architect's ‘Double-Pedestal’ lamp, which was designed for the Dana House in 1903, is hitting the auction block 13 May at Sotheby's.
By Anna Solomon
-
 Naoto Fukasawa sparks children’s imaginations with play sculptures
Naoto Fukasawa sparks children’s imaginations with play sculpturesThe Japanese designer creates an intuitive series of bold play sculptures, designed to spark children’s desire to play without thinking
By Danielle Demetriou
-
 Australian bathhouse ‘About Time’ bridges softness and brutalism
Australian bathhouse ‘About Time’ bridges softness and brutalism‘About Time’, an Australian bathhouse designed by Goss Studio, balances brutalist architecture and the softness of natural patina in a Japanese-inspired wellness hub
By Ellie Stathaki
-
 The humble glass block shines brightly again in this Melbourne apartment building
The humble glass block shines brightly again in this Melbourne apartment buildingThanks to its striking glass block panels, Splinter Society’s Newburgh Light House in Melbourne turns into a beacon of light at night
By Léa Teuscher
-
 A contemporary retreat hiding in plain sight in Sydney
A contemporary retreat hiding in plain sight in SydneyThis contemporary retreat is set behind an unassuming neo-Georgian façade in the heart of Sydney’s Woollahra Village; a serene home designed by Australian practice Tobias Partners
By Léa Teuscher
-
 Join our world tour of contemporary homes across five continents
Join our world tour of contemporary homes across five continentsWe take a world tour of contemporary homes, exploring case studies of how we live; we make five stops across five continents
By Ellie Stathaki
-
 Who wouldn't want to live in this 'treehouse' in Byron Bay?
Who wouldn't want to live in this 'treehouse' in Byron Bay?A 1980s ‘treehouse’, on the edge of a national park in Byron Bay, is powered by the sun, architectural provenance and a sense of community
By Carli Philips
-
 A modernist Melbourne house gets a contemporary makeover
A modernist Melbourne house gets a contemporary makeoverSilhouette House, a modernist Melbourne house, gets a contemporary makeover by architects Powell & Glenn
By Ellie Stathaki
-
 A suburban house is expanded into two striking interconnected dwellings
A suburban house is expanded into two striking interconnected dwellingsJustin Mallia’s suburban house, a residential puzzle box in Melbourne’s Clifton Hill, interlocks old and new to enhance light, space and efficiency
By Jonathan Bell
-
 Palm Beach Tree House overhauls a cottage in Sydney’s Northern Beaches into a treetop retreat
Palm Beach Tree House overhauls a cottage in Sydney’s Northern Beaches into a treetop retreatSet above the surf, Palm Beach Tree House by Richard Coles Architecture sits in a desirable Northern Beaches suburb, creating a refined home in verdant surroundings
By Jonathan Bell