A suburban apartment building in Melbourne promotes design and low-energy living
This 11-unit suburban apartment building in Melbourne's Brunswick, by Breathe Architecture and Dreamer architects, transforms a former brick warehouse into a sustainable showcase
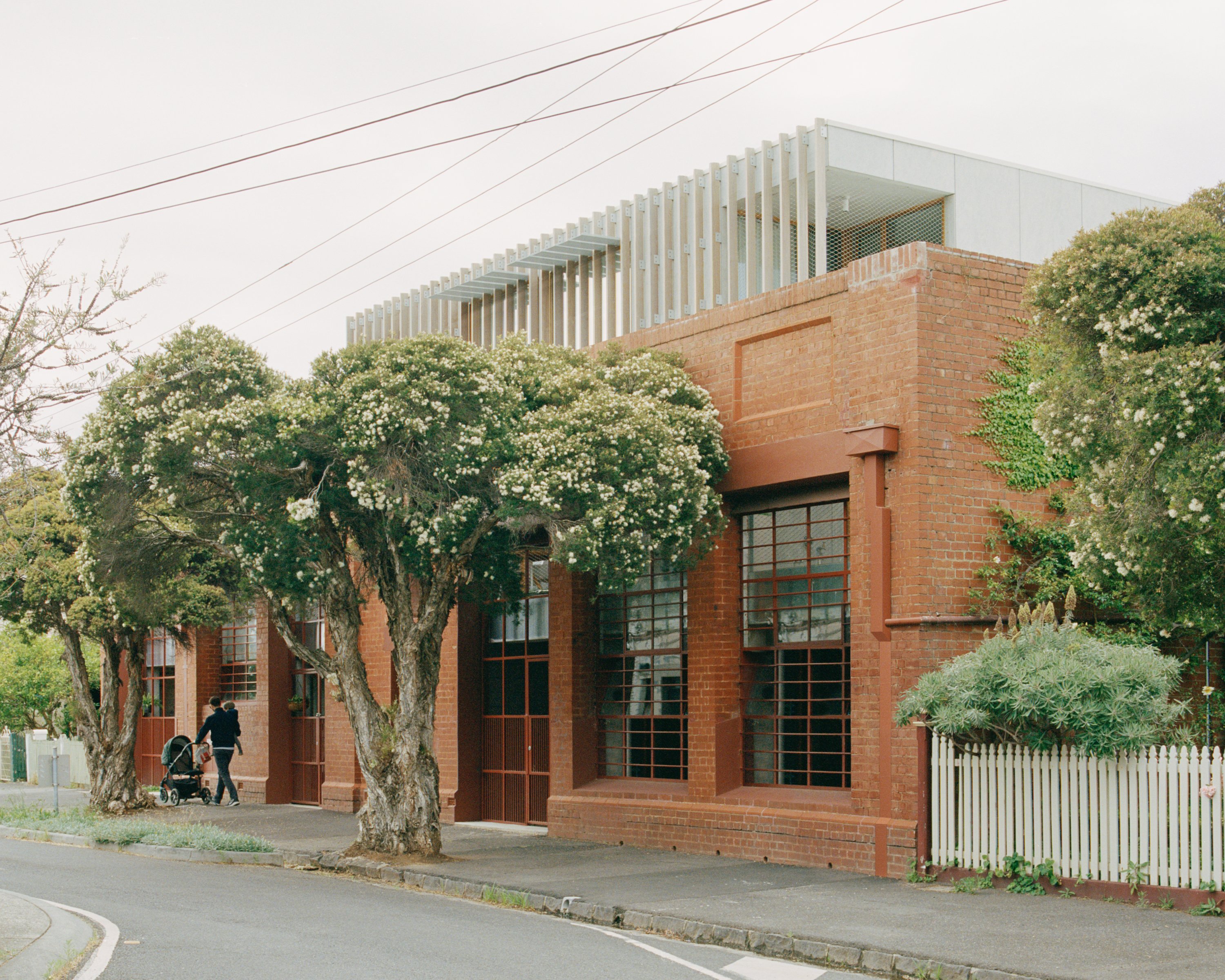
Developed by ethical property firm OUTsideIN, the suburban apartment building Barkly Street Apartments is a fine example of creative reuse in action. Its 11 units are fitted into a 1930s-era warehouse, with the addition of a new second floor that’s set back from the handsome original brick façade. At the same time, the scheme promotes both quality design in the domestic realm, and a sustainable architecture approach.
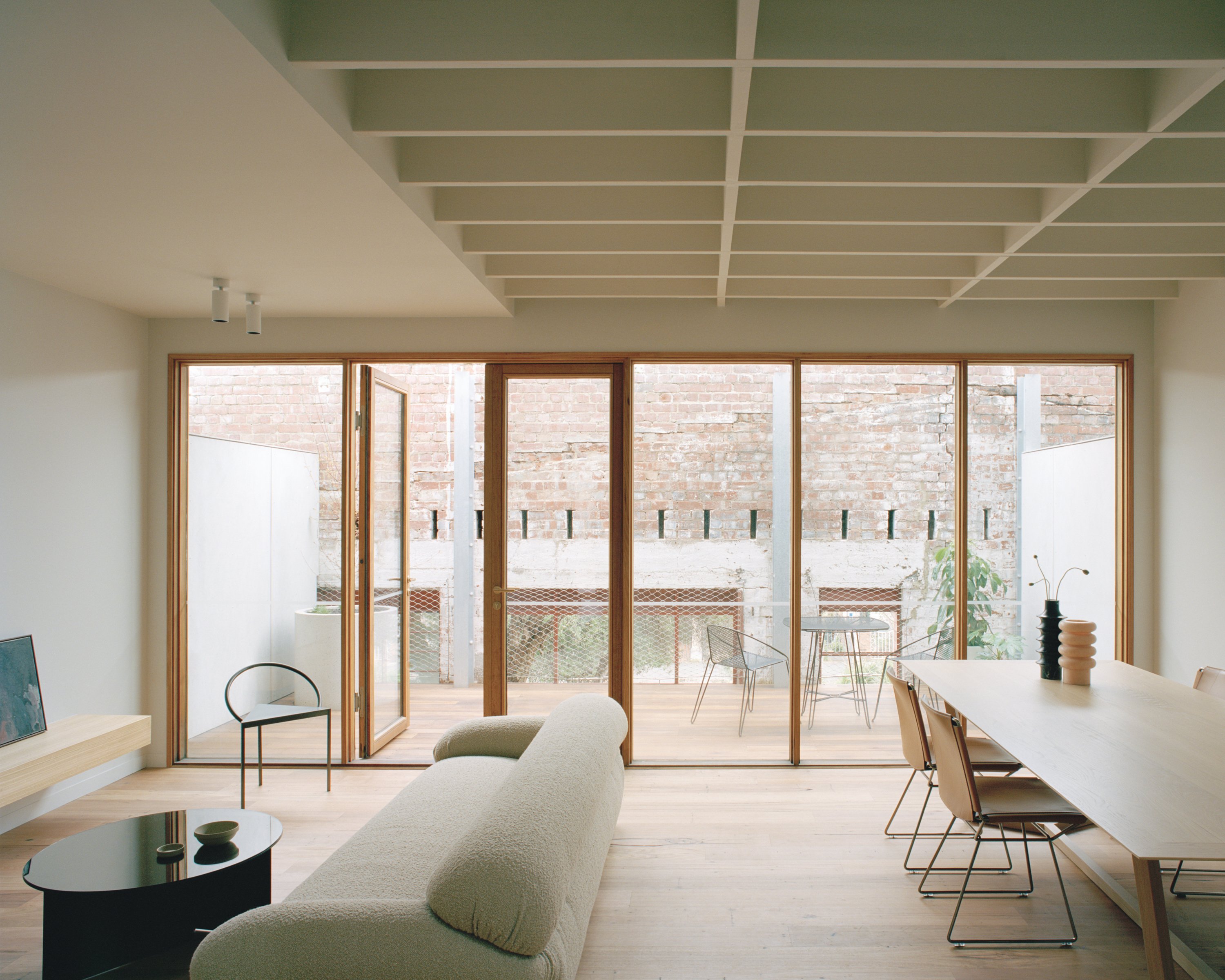
A suburban apartment building led by design and sustainability
The largest three-bed unit is on the ground floor, alongside a one-bed, with two more one-bed and two two-bed apartments on the first floor, alongside five three-bed maisonettes, all of which extend into the new second floor structure.
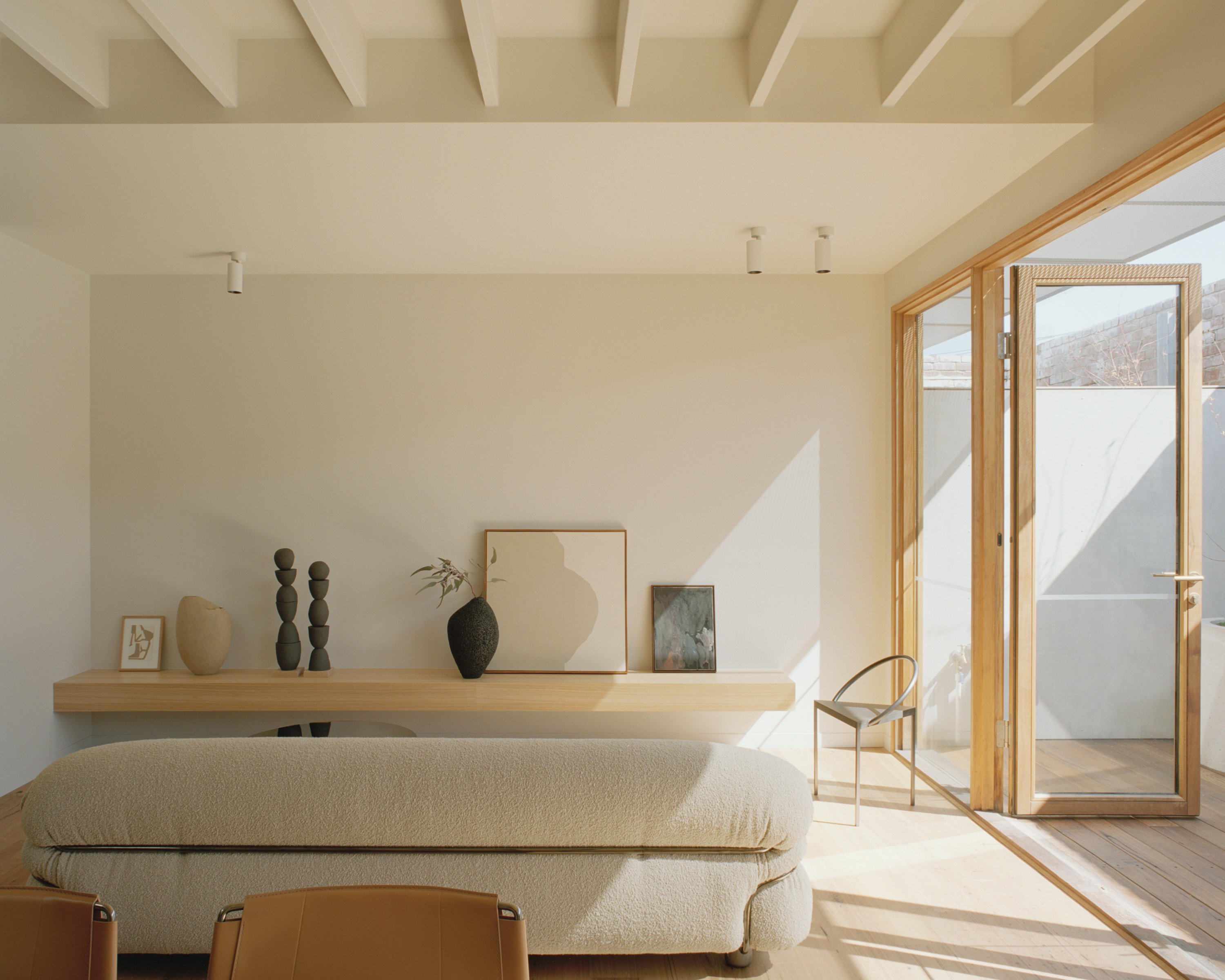
The intention was to emphasise the potential of ‘low-energy, low-waste’ living, with features and space given over to support sustainable and healthy lifestyles. These include secure bicycle parking for all residents, a large solar array along with a 100 per cent renewable green energy supplier. All appliances are electric, and the hot water is on a centralised system with an efficient heat pump.
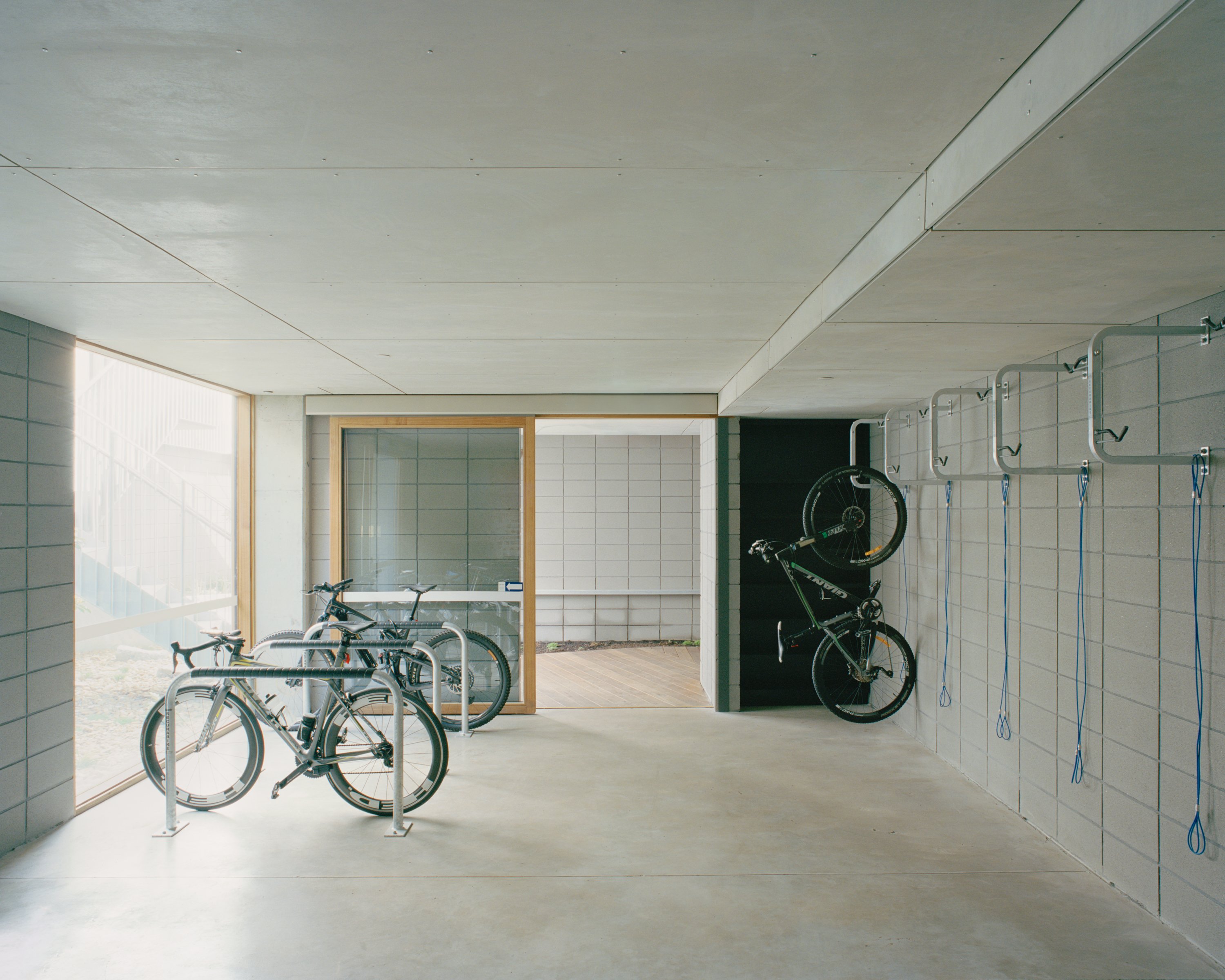
Interior finishes are minimal and low-key, using recycled or FSC-certified timber throughout, along with provision for drought-resistant planting, rainwater harvesting, passive ventilation to nearly every apartment and fixed sunshades. Although car-parking is provided, each spot has its own charge point to encourage EV ownership.
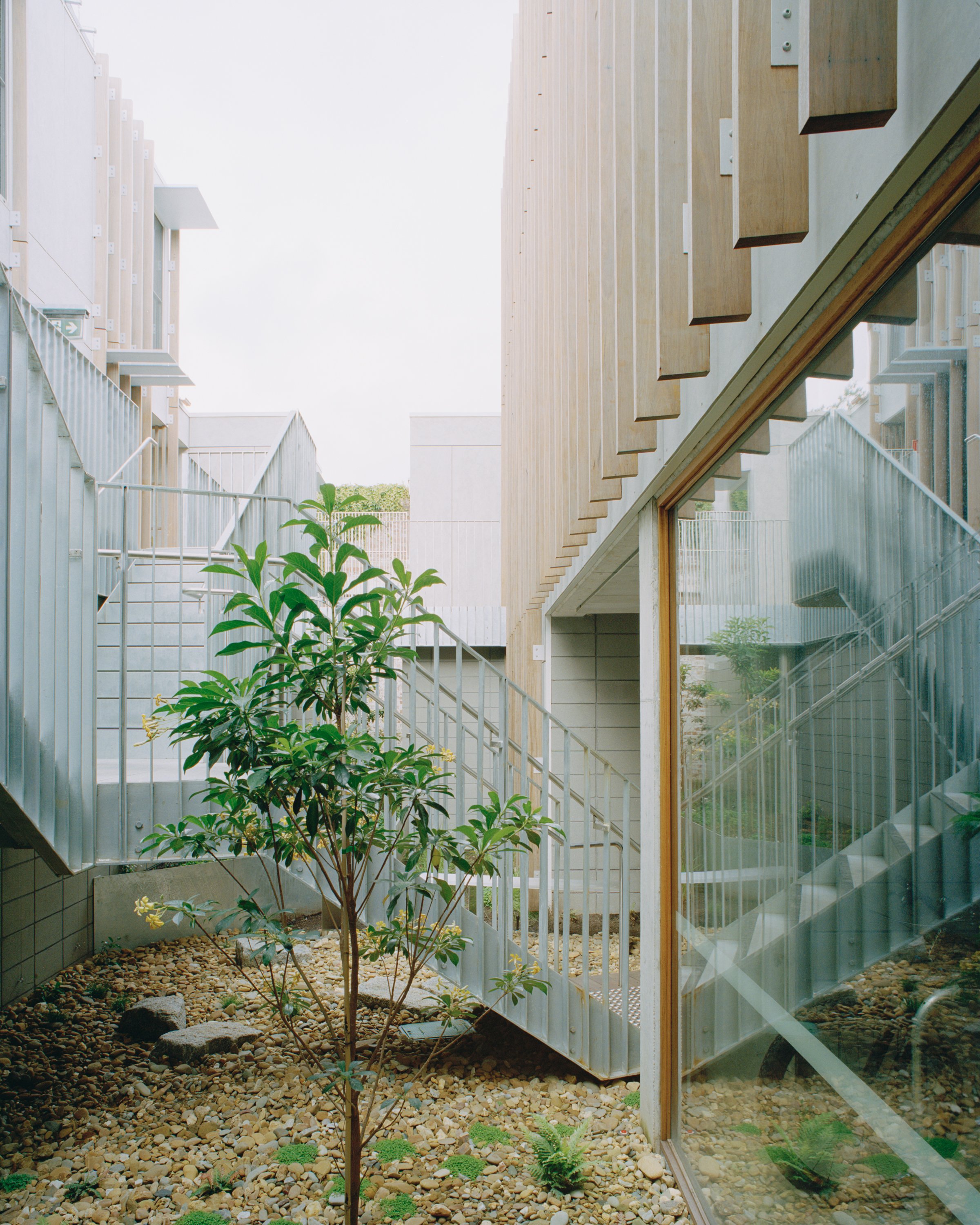
The common areas also include extensive planting, as well as individual lightwells and courts that bring daylight deep into the plan of the long, linear apartment layouts. The atrium reaches into the heart of the apartment block. All finishes are durable and hard-wearing, designed to minimise the cost of maintenance.
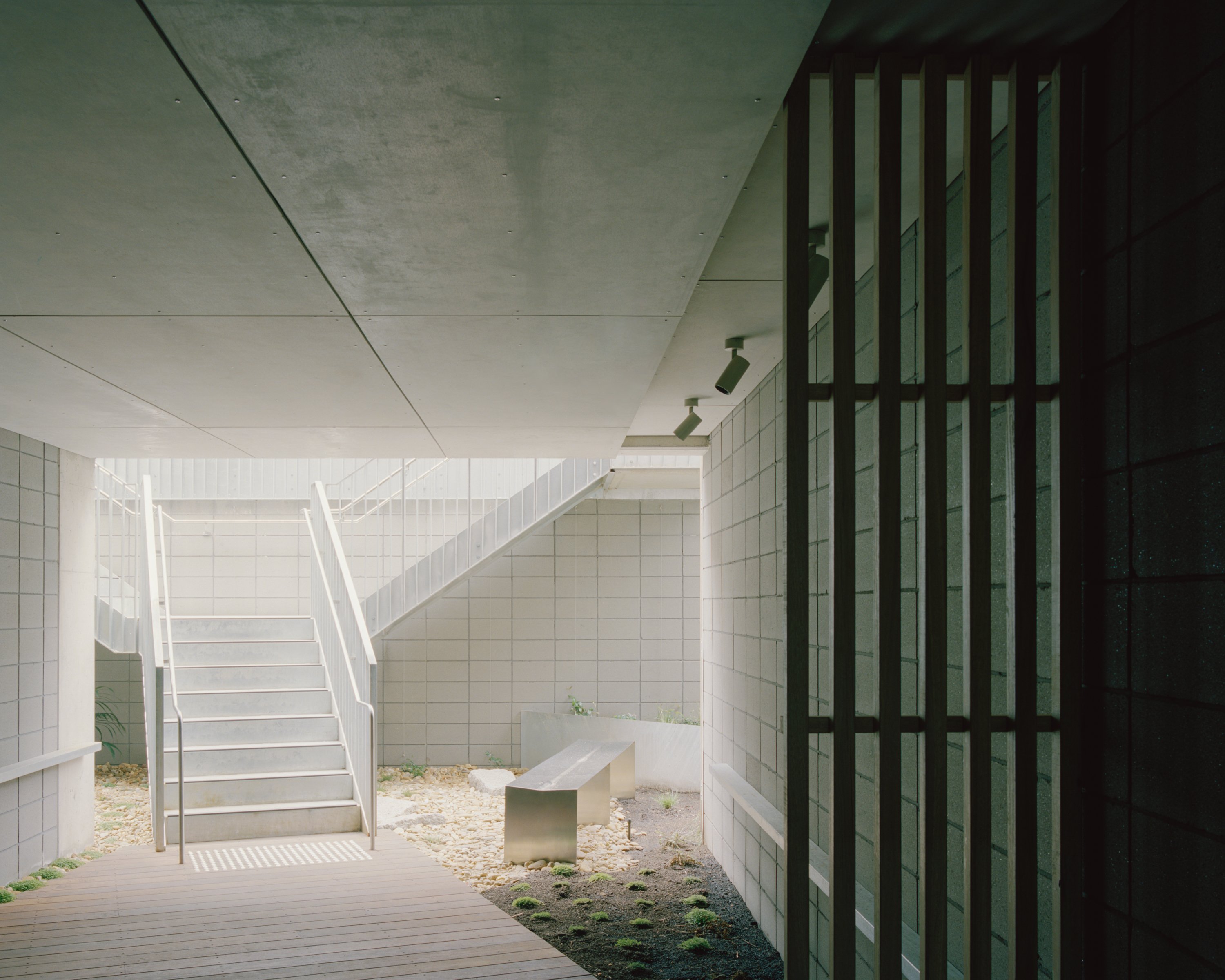
The original brick shell was preserved, maintaining the low-rise character of Brunswick, with apartment layouts that evoke the floorplans of local terrace housing. Through exceptional attention to detail, the architects have provided an attractive and elegant model for living sustainably in the city.
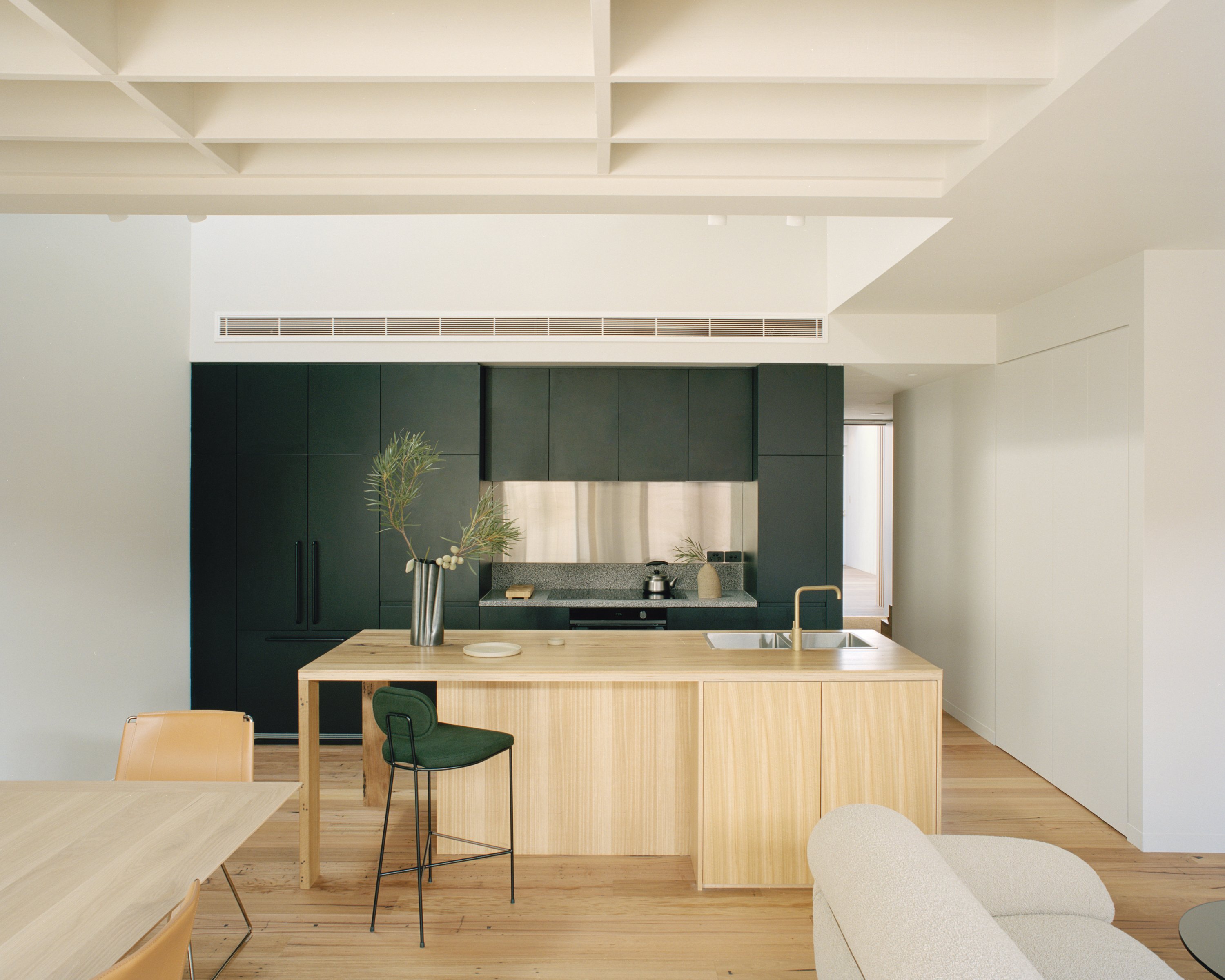
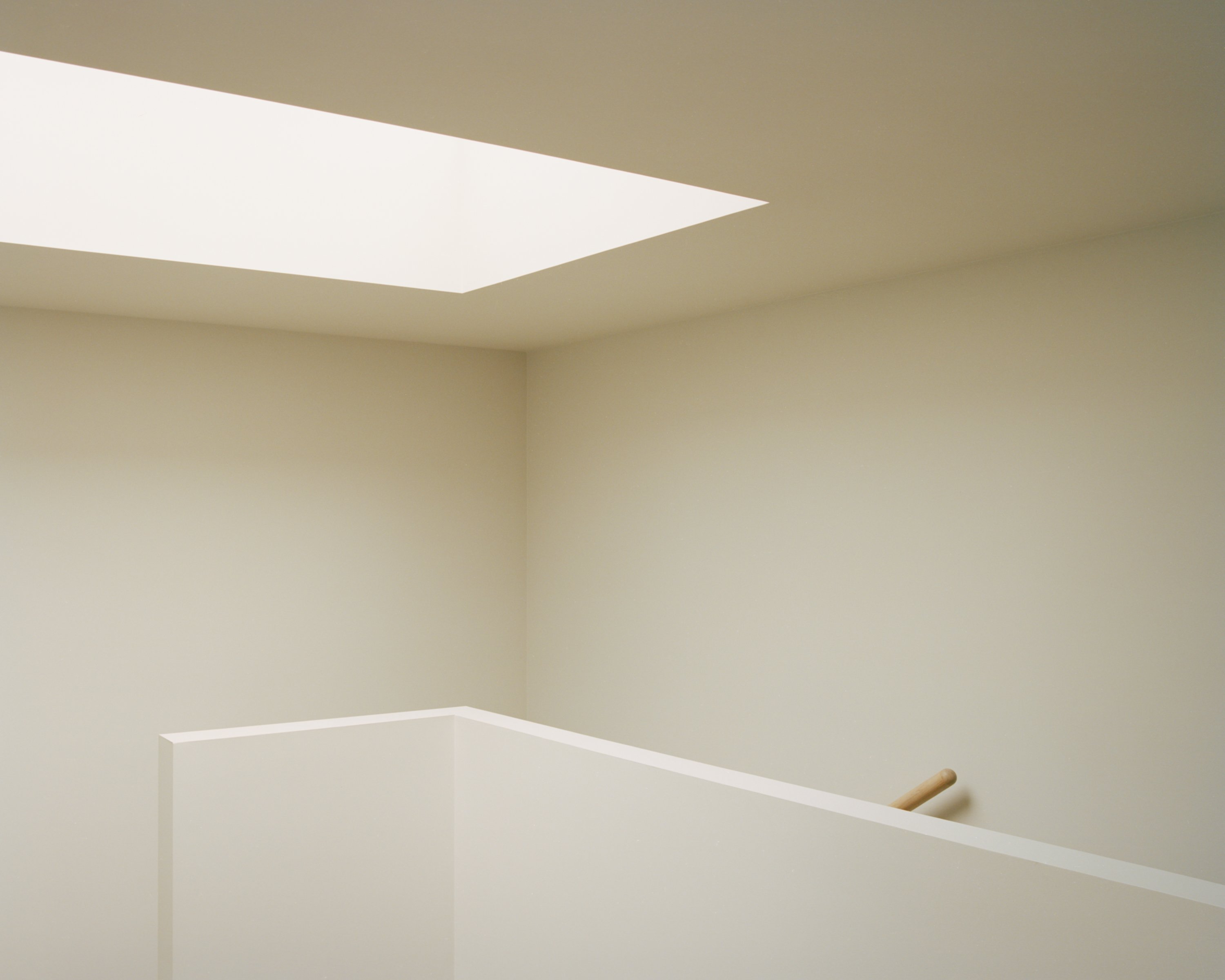
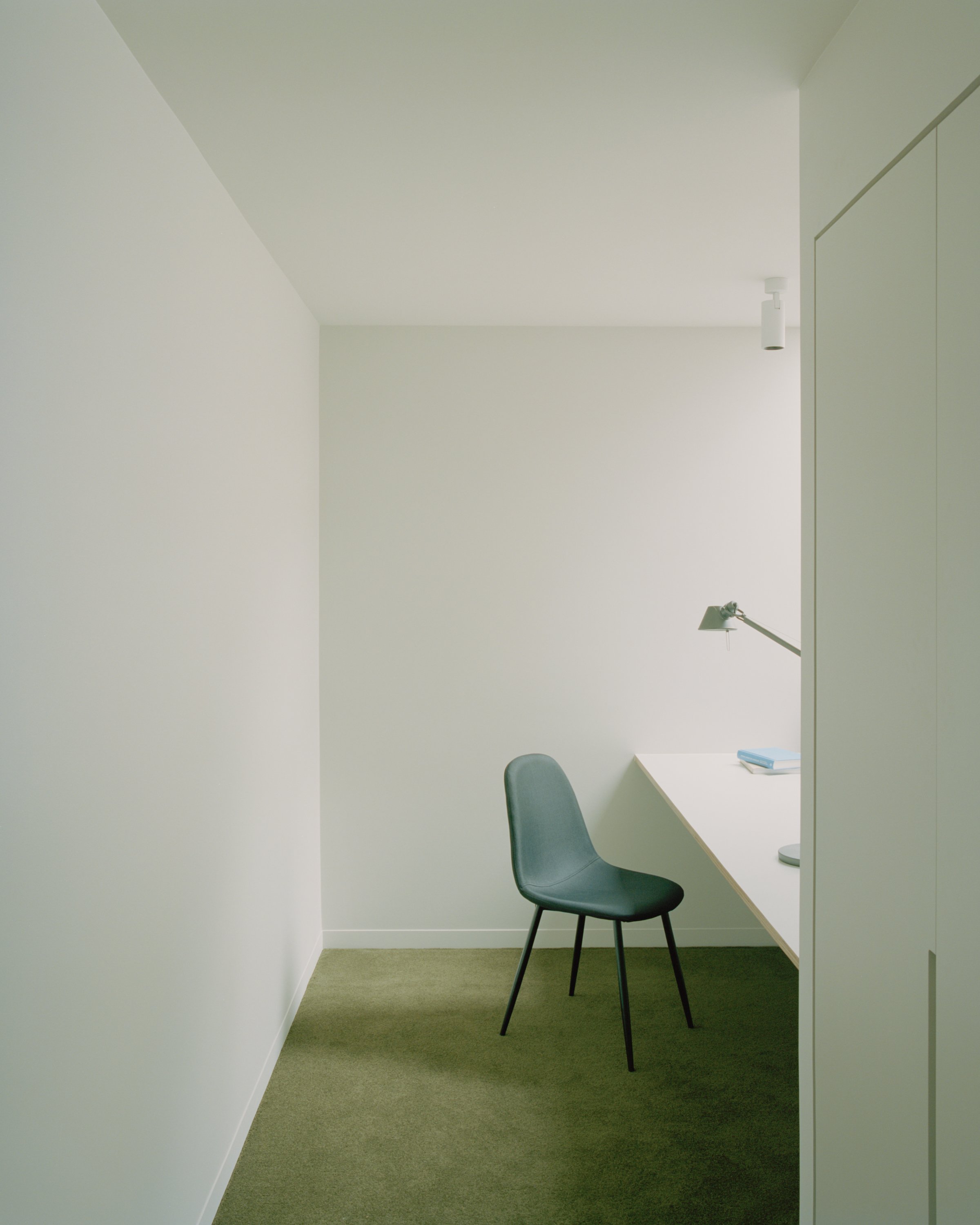
Wallpaper* Newsletter
Receive our daily digest of inspiration, escapism and design stories from around the world direct to your inbox.
Jonathan Bell has written for Wallpaper* magazine since 1999, covering everything from architecture and transport design to books, tech and graphic design. He is now the magazine’s Transport and Technology Editor. Jonathan has written and edited 15 books, including Concept Car Design, 21st Century House, and The New Modern House. He is also the host of Wallpaper’s first podcast.
-
 Put these emerging artists on your radar
Put these emerging artists on your radarThis crop of six new talents is poised to shake up the art world. Get to know them now
By Tianna Williams
-
 Dining at Pyrá feels like a Mediterranean kiss on both cheeks
Dining at Pyrá feels like a Mediterranean kiss on both cheeksDesigned by House of Dré, this Lonsdale Road addition dishes up an enticing fusion of Greek and Spanish cooking
By Sofia de la Cruz
-
 Creased, crumpled: S/S 2025 menswear is about clothes that have ‘lived a life’
Creased, crumpled: S/S 2025 menswear is about clothes that have ‘lived a life’The S/S 2025 menswear collections see designers embrace the creased and the crumpled, conjuring a mood of laidback languor that ran through the season – captured here by photographer Steve Harnacke and stylist Nicola Neri for Wallpaper*
By Jack Moss
-
 The humble glass block shines brightly again in this Melbourne apartment building
The humble glass block shines brightly again in this Melbourne apartment buildingThanks to its striking glass block panels, Splinter Society’s Newburgh Light House in Melbourne turns into a beacon of light at night
By Léa Teuscher
-
 A contemporary retreat hiding in plain sight in Sydney
A contemporary retreat hiding in plain sight in SydneyThis contemporary retreat is set behind an unassuming neo-Georgian façade in the heart of Sydney’s Woollahra Village; a serene home designed by Australian practice Tobias Partners
By Léa Teuscher
-
 Join our world tour of contemporary homes across five continents
Join our world tour of contemporary homes across five continentsWe take a world tour of contemporary homes, exploring case studies of how we live; we make five stops across five continents
By Ellie Stathaki
-
 Who wouldn't want to live in this 'treehouse' in Byron Bay?
Who wouldn't want to live in this 'treehouse' in Byron Bay?A 1980s ‘treehouse’, on the edge of a national park in Byron Bay, is powered by the sun, architectural provenance and a sense of community
By Carli Philips
-
 A modernist Melbourne house gets a contemporary makeover
A modernist Melbourne house gets a contemporary makeoverSilhouette House, a modernist Melbourne house, gets a contemporary makeover by architects Powell & Glenn
By Ellie Stathaki
-
 A suburban house is expanded into two striking interconnected dwellings
A suburban house is expanded into two striking interconnected dwellingsJustin Mallia’s suburban house, a residential puzzle box in Melbourne’s Clifton Hill, interlocks old and new to enhance light, space and efficiency
By Jonathan Bell
-
 Palm Beach Tree House overhauls a cottage in Sydney’s Northern Beaches into a treetop retreat
Palm Beach Tree House overhauls a cottage in Sydney’s Northern Beaches into a treetop retreatSet above the surf, Palm Beach Tree House by Richard Coles Architecture sits in a desirable Northern Beaches suburb, creating a refined home in verdant surroundings
By Jonathan Bell
-
 Year in review: the top 12 houses of 2024, picked by architecture director Ellie Stathaki
Year in review: the top 12 houses of 2024, picked by architecture director Ellie StathakiThe top 12 houses of 2024 comprise our finest and most read residential posts of the year, compiled by Wallpaper* architecture & environment director Ellie Stathaki
By Ellie Stathaki