Suburban house by SPPARC surprises and delights in London
A suburban house in leafy south London takes domestic craft to another level, courtesy of London architecture studio SPPARC
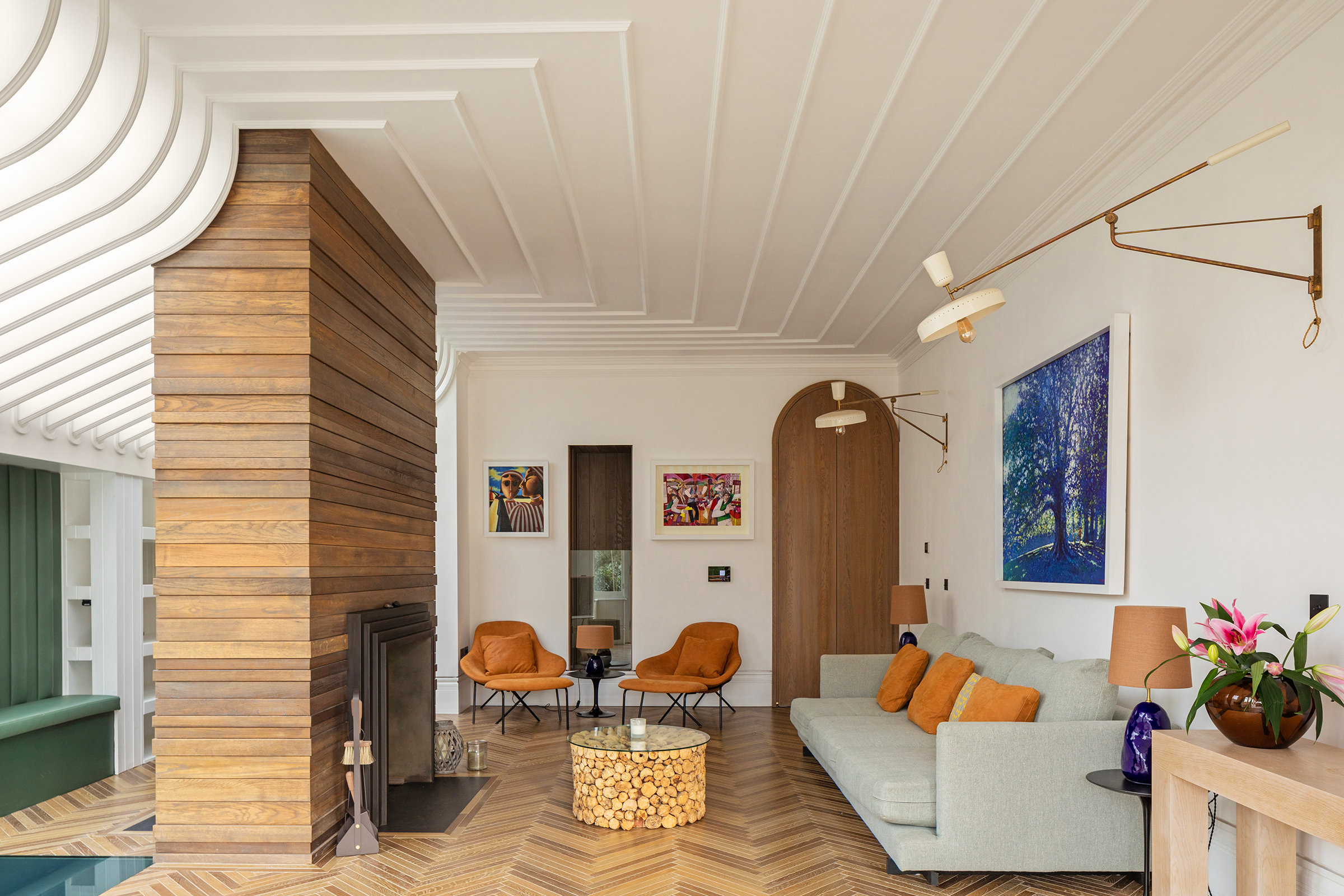
Ed Reeve - Photography
You never know what you might encounter, opening the door to a period house in the UK. Styles and approaches inside can vary a lot and this suburban house by London architecture studio SPPARC is a fitting case in point. What appears to be a standard early 1900s two-up-two-down type of house in a sleepy, leafy south London street, has been transformed through craft, colour and material into a playful, rich family home – the base of SPPARC's founder, Trevor Morriss, and his family of six.
That the house is a labour of love is perhaps an understatement. Every corner and nook have been designed with care, and bespoke details abound in this highly tailor-made interior. From the timber cladding (with precision reliefs throughout to avoid a uniform look and accentuate the wood's texture and feel) to the built-in furniture and the surgically punctured openings at key places (the floor appears to simply disappear as you approach the ground-floor bathroom), the home bridges fun domesticity with a craft-heavy design approach. Wood is present throughout, manifested in an oak palette, in varied tones, for the floor, doors and wall panels, complemented by lighter hues of ash for the wall, ceiling and joinery elements.
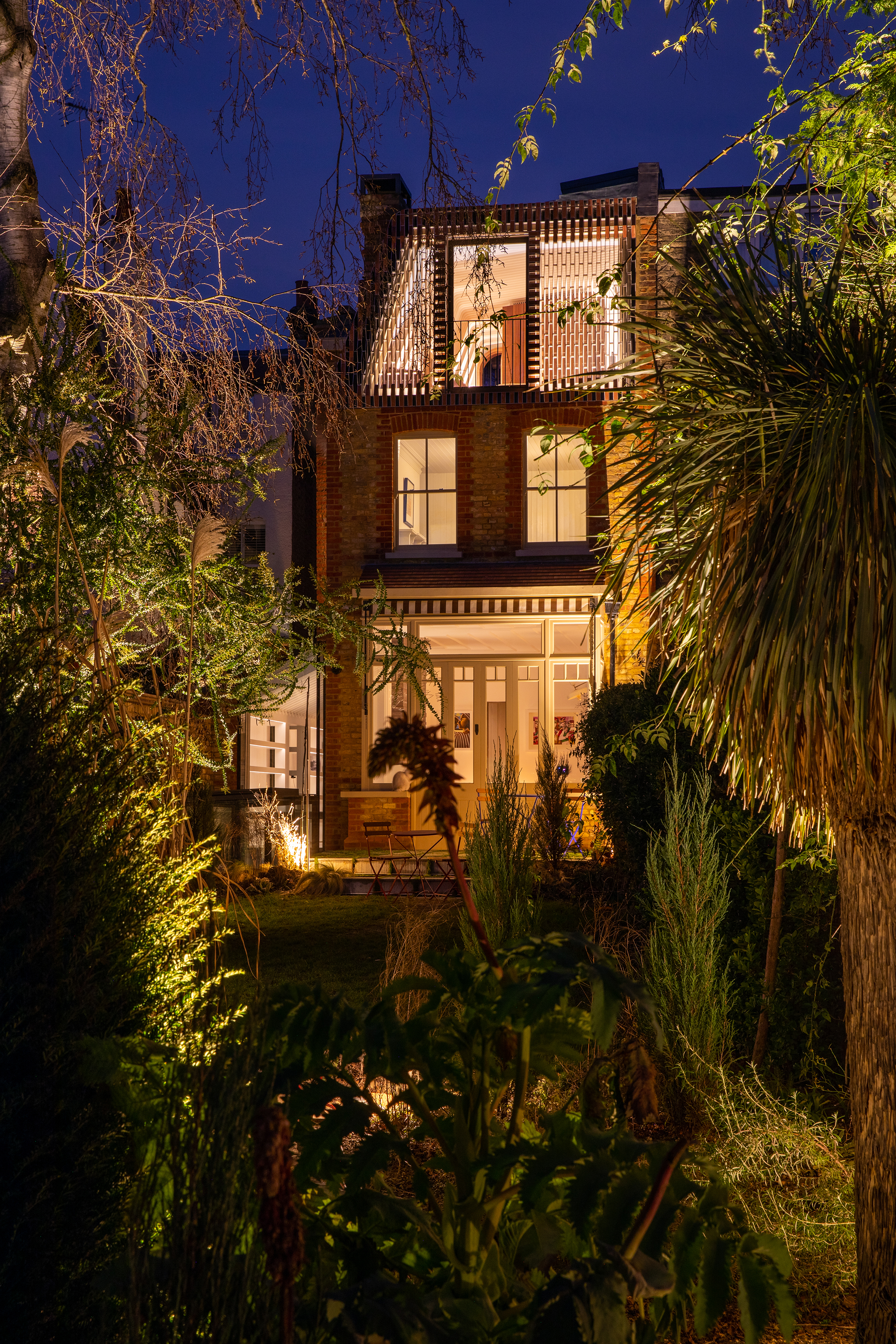
‘It took four seamstresses and 120 hours to finish the main staircase,’ Morriss says, as he recounts how one day, a group of professionals entered the building site to set up their sowing machines and artfully stitch the impressive, green Italian leather-clad, butter-soft main circulation stair core. It's a central element that connects the house's four levels. A fairly conventional arrangement – more formal living spaces on the ground level, a kitchen, family room and cinema on the lower ground, and bedrooms on the two upper floors – is countered by a less traditional design style throughout.
Unexpected touches elevate the interior. A narrow-gauge oak herringbone parquet-lined slide connects the garden and the cinema space, as a continuation of the room's floor. Two specially designed timber structures in the garden act as a storage shed and a treehouse for the children. A roof extension at the top of the house contains the master bedroom suite and bathroom behind a porous screen of laser-cut aluminium sheets that have been basket-woven into a brick format with bespoke-sized brick infill. This move adds texture to the rear façade and hints at the home's unique identity.
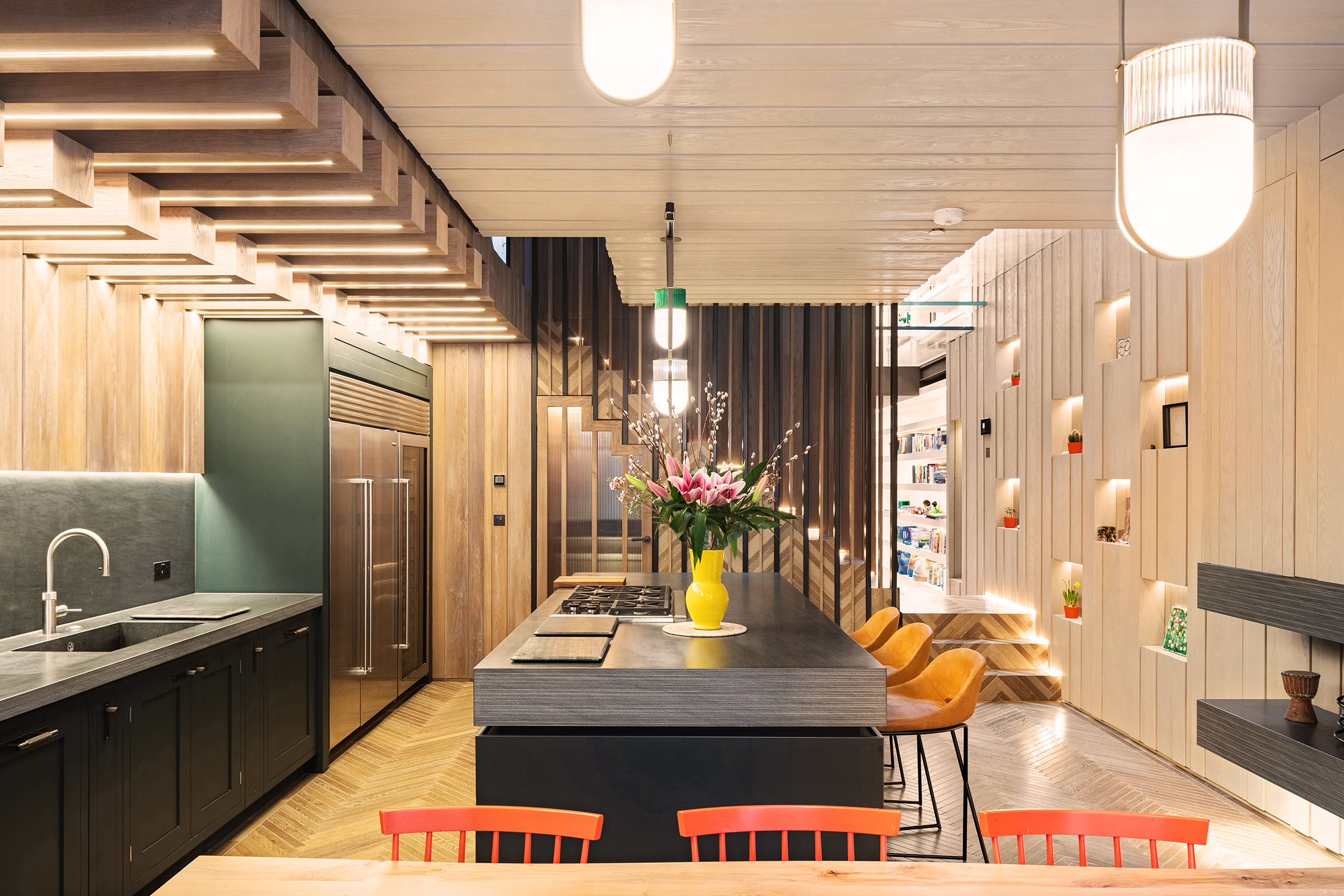
That the home is bespoke does not take away from its sustainability credentials – if anything, it enhances them. Sustainable architecture features include the overall approach to rework an outmoded property into a modern home that has flexibility to change over time as the family grows, without the need for future refurbishment; eco-consciously sourced materials throughout; the integration of technology into the fabric of the property to reduce energy demands; and the use of air-source heat pumps, rain water harvesting, LED lighting and high-performance insulation.
Morriss has installed a home office in an outhouse, right at the back of the long garden, just behind a grouping of young silver birch trees that are sure to grow into a kind of mini forest, offering a wild element to the green space. For him, this suburban home’s design is a continuation of ideas and passions he developed in past works – the family’s previous base, for instance, an apartment in central London. ‘The house is a design manifesto of the importance of craftsmanship. The timber element was a theme in our previous home too, but here the design ethos has been evolved and expanded,’ says Morriss. ‘It took a tremendous amount of detailing and time but it’s so worth it to have a space where you can be surrounded by a meticulously crafted interior, with its natural feel and rich, calming sensory qualities.'
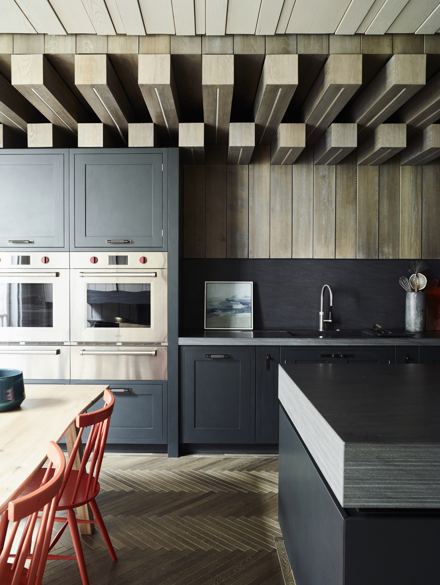
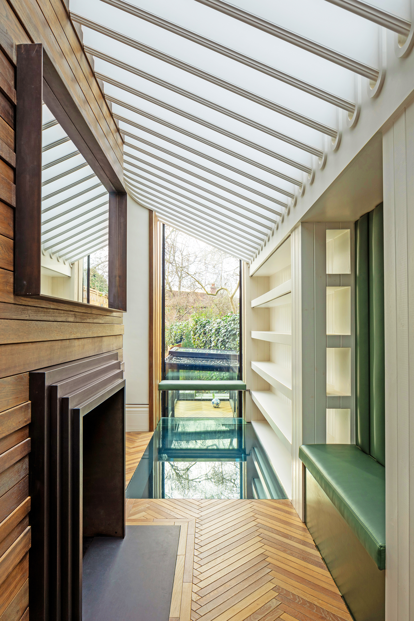
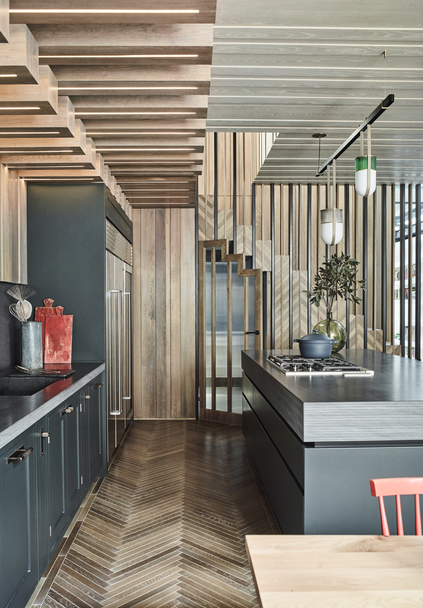
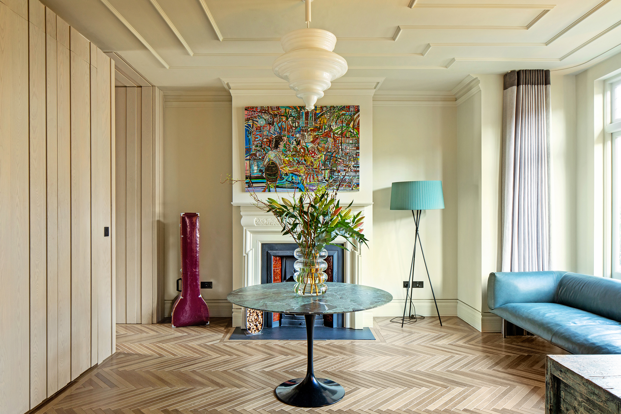
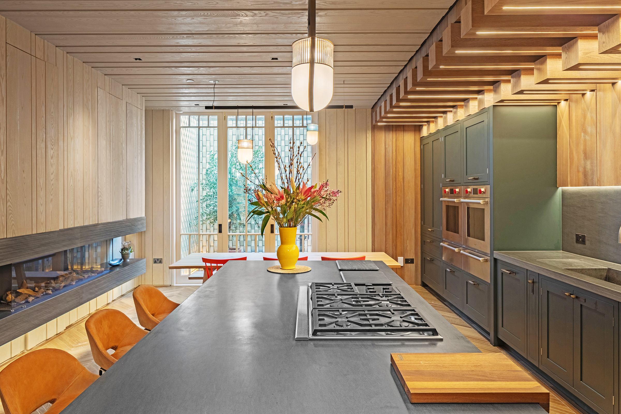
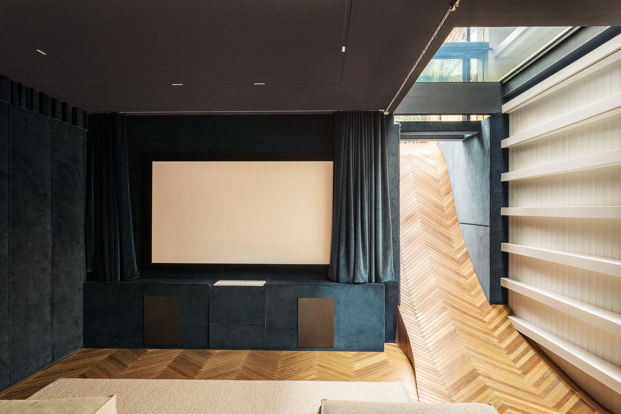
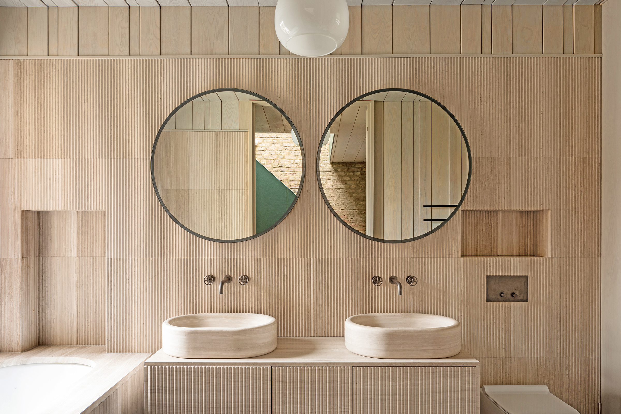
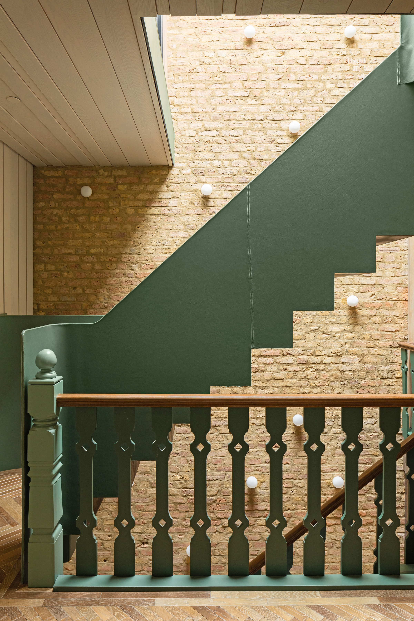
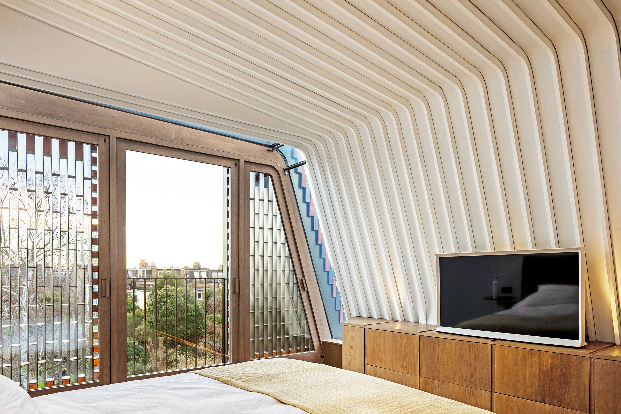
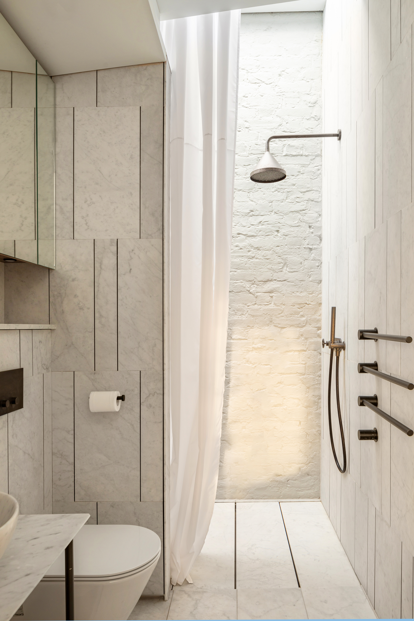
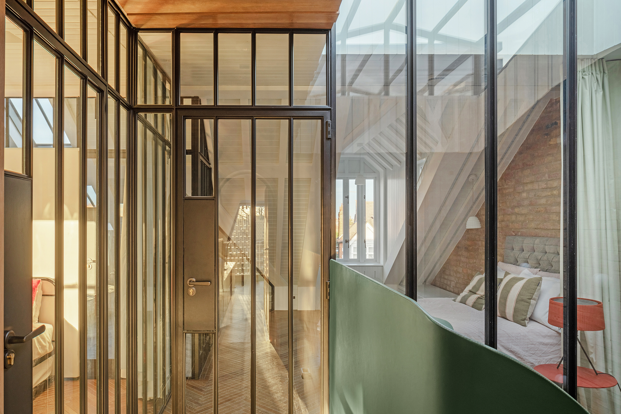
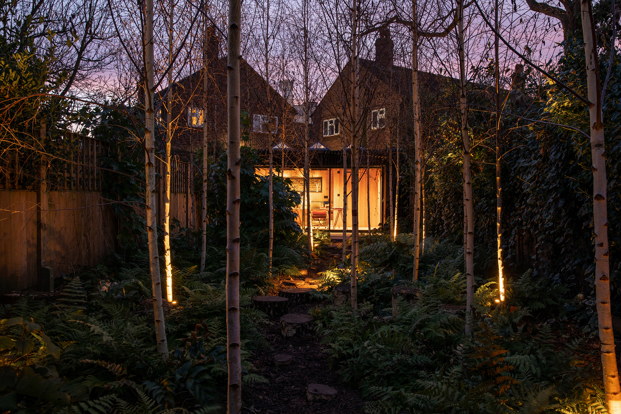
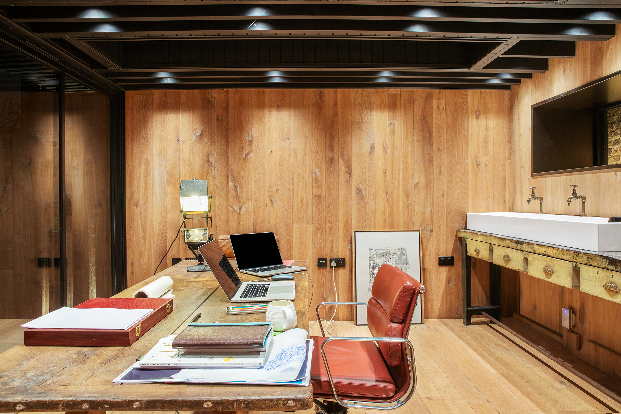
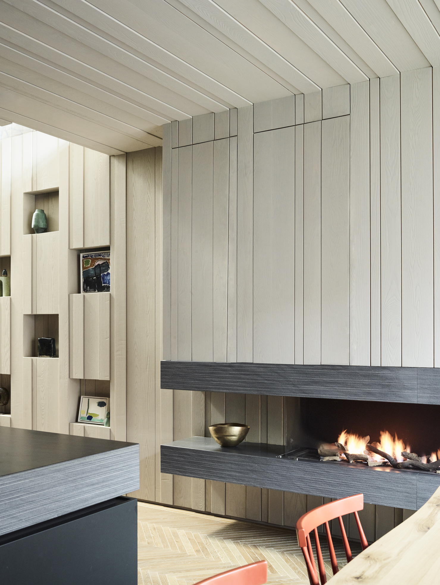
INFORMATION
Wallpaper* Newsletter
Receive our daily digest of inspiration, escapism and design stories from around the world direct to your inbox.
Ellie Stathaki is the Architecture & Environment Director at Wallpaper*. She trained as an architect at the Aristotle University of Thessaloniki in Greece and studied architectural history at the Bartlett in London. Now an established journalist, she has been a member of the Wallpaper* team since 2006, visiting buildings across the globe and interviewing leading architects such as Tadao Ando and Rem Koolhaas. Ellie has also taken part in judging panels, moderated events, curated shows and contributed in books, such as The Contemporary House (Thames & Hudson, 2018), Glenn Sestig Architecture Diary (2020) and House London (2022).
-
 Seven things not to miss on your sunny escape to Palm Springs
Seven things not to miss on your sunny escape to Palm SpringsIt’s a prime time for Angelenos, and others, to head out to Palm Springs; here’s where to have fun on your getaway
By Carole Dixon
-
 Microsoft vs Google: where is the battle for the ultimate AI assistant taking us?
Microsoft vs Google: where is the battle for the ultimate AI assistant taking us?Tech editor Jonathan Bell reflects on Microsoft’s Copilot, Google’s Gemini, plus the state of the art in SEO, wayward algorithms, video generation and the never-ending quest for the definition of ‘good content’
By Jonathan Bell
-
 ‘Independence, community, legacy’: inside a new book documenting the history of cult British streetwear label Aries
‘Independence, community, legacy’: inside a new book documenting the history of cult British streetwear label AriesRizzoli’s ‘Aries Arise Archive’ documents the last ten years of the ‘independent, rebellious’ London-based label. Founder Sofia Prantera tells Wallpaper* the story behind the project
By Jack Moss
-
 An octogenarian’s north London home is bold with utilitarian authenticity
An octogenarian’s north London home is bold with utilitarian authenticityWoodbury residence is a north London home by Of Architecture, inspired by 20th-century design and rooted in functionality
By Tianna Williams
-
 What is DeafSpace and how can it enhance architecture for everyone?
What is DeafSpace and how can it enhance architecture for everyone?DeafSpace learnings can help create profoundly sense-centric architecture; why shouldn't groundbreaking designs also be inclusive?
By Teshome Douglas-Campbell
-
 The dream of the flat-pack home continues with this elegant modular cabin design from Koto
The dream of the flat-pack home continues with this elegant modular cabin design from KotoThe Niwa modular cabin series by UK-based Koto architects offers a range of elegant retreats, designed for easy installation and a variety of uses
By Jonathan Bell
-
 Are Derwent London's new lounges the future of workspace?
Are Derwent London's new lounges the future of workspace?Property developer Derwent London’s new lounges – created for tenants of its offices – work harder to promote community and connection for their users
By Emily Wright
-
 Showing off its gargoyles and curves, The Gradel Quadrangles opens in Oxford
Showing off its gargoyles and curves, The Gradel Quadrangles opens in OxfordThe Gradel Quadrangles, designed by David Kohn Architects, brings a touch of playfulness to Oxford through a modern interpretation of historical architecture
By Shawn Adams
-
 A Norfolk bungalow has been transformed through a deft sculptural remodelling
A Norfolk bungalow has been transformed through a deft sculptural remodellingNorth Sea East Wood is the radical overhaul of a Norfolk bungalow, designed to open up the property to sea and garden views
By Jonathan Bell
-
 A new concrete extension opens up this Stoke Newington house to its garden
A new concrete extension opens up this Stoke Newington house to its gardenArchitects Bindloss Dawes' concrete extension has brought a considered material palette to this elegant Victorian family house
By Jonathan Bell
-
 A former garage is transformed into a compact but multifunctional space
A former garage is transformed into a compact but multifunctional spaceA multifunctional, compact house by Francesco Pierazzi is created through a unique spatial arrangement in the heart of the Surrey countryside
By Jonathan Bell