Geir Grung’s UFO-like hydroelectric station in the Norwegian mountains
The Suldal power station complex, part of industrial giant Norsk Hydro’s huge hydroelectric development in the 1960s, is an unassuming design destination with tourism potential. Architect Geir Grung, who hatched design concepts quickly with very little self-doubt, designed the buildings to dominate nature and reflect the progressive spirit of the space age. Inspired by Danish architect Jørn Utzon, with whom he travelled to China with on a research trip, Grung’s design combines Asian design influence with interiors carved out of the raw rock
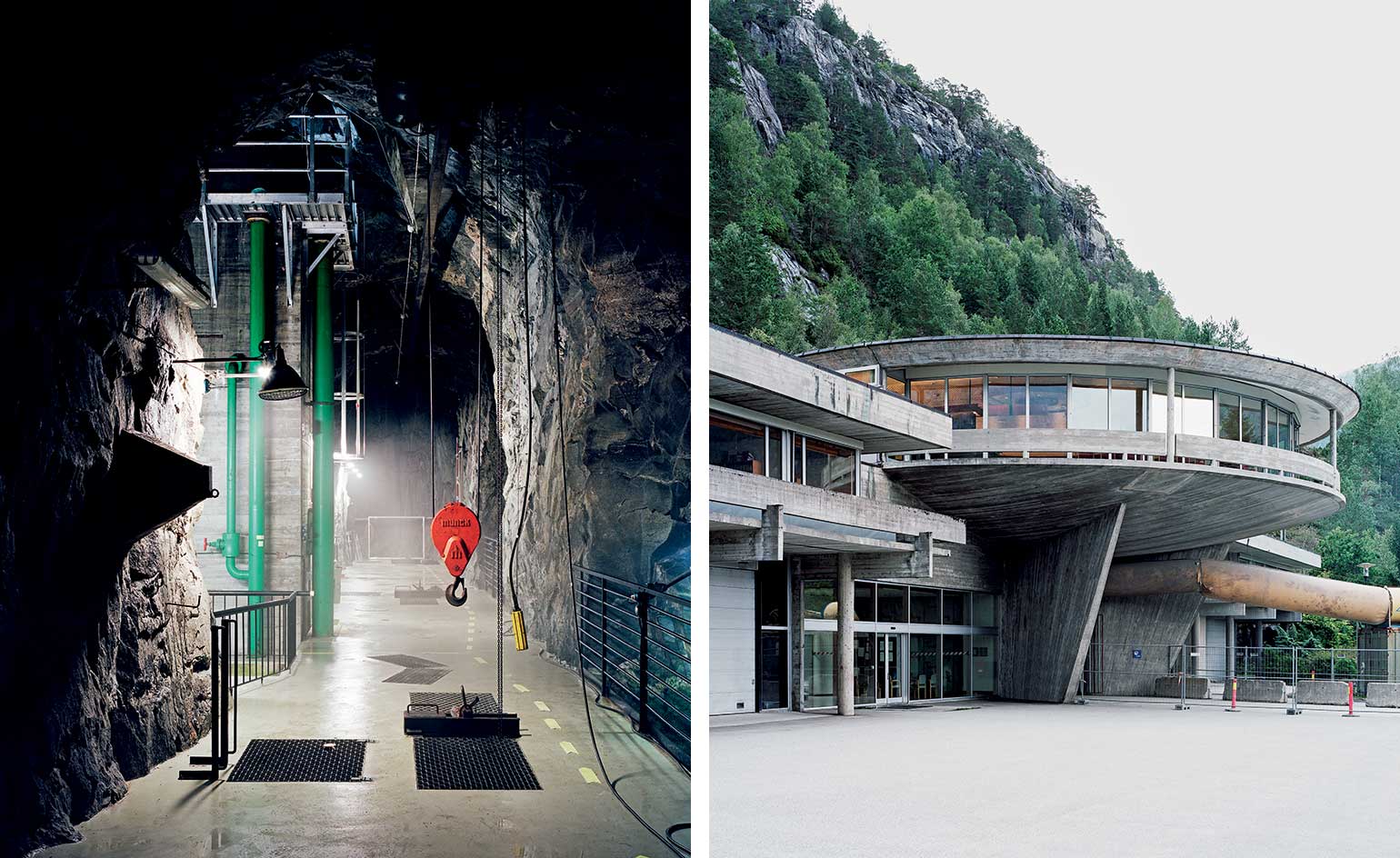
After driving through numerous mountain tunnels and past innumerable fjords and lakes, visitors to the Suldal power station complex are greeted by a herd of goats perched picturesquely on a rock. The road narrows, a bridge carries you over a wild torrential river and the landscape, quaint with ancient wooden cottages, is suddenly interrupted the huge UFO-like control room of architect Geir Grung’s 1960s power station. This structure looms into view, a remote fortress in the wilderness.
The truth, however, is rather more prosaic. Built as part of industrial giant Norsk Hydro’s huge hydroelectric development in the 1960s, it was designed to dominate nature and so reflect the progressive spirit of the space age. Harnessing water-borne energy was a vital component of post-war Norway’s affluence, with much of the electricity generated from the plant feeding heavy industry.
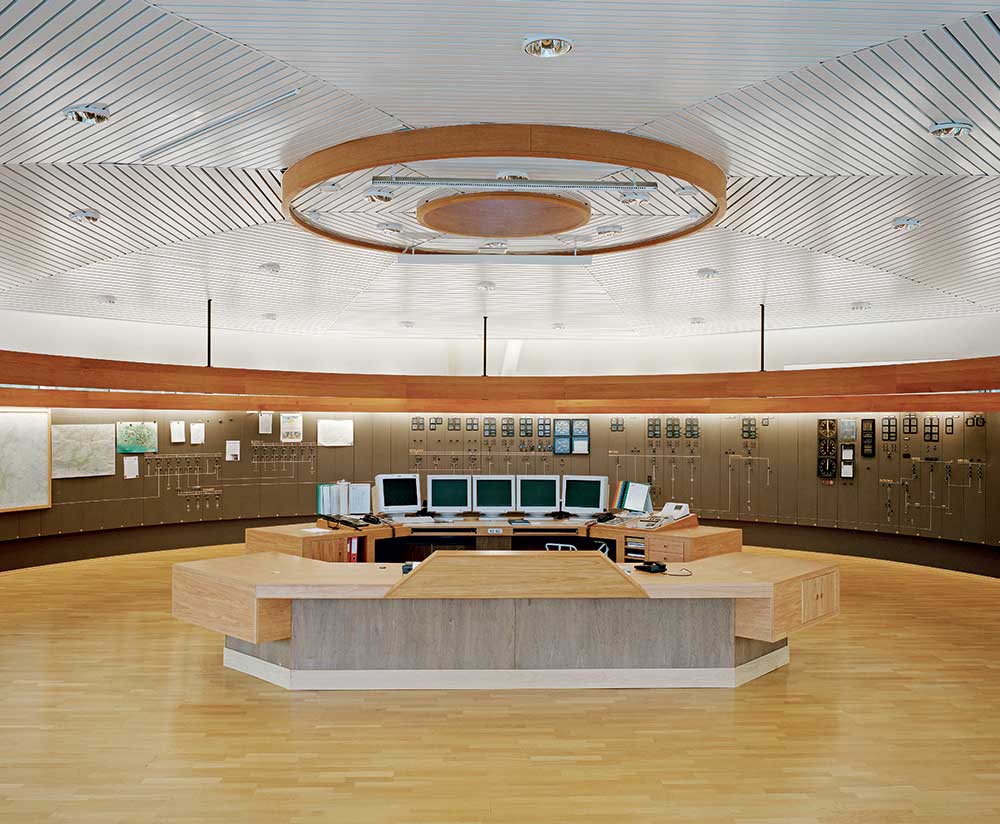
The interior of the power station’s circular control room, from where the four huge turbines are operated.
In the mountains above the Suldal valley, the power station connects lakes in an intricate system, allowing turbines to capture the energy in different phases as water travels from higher lakes to lower ones. In this way, the water is cleverly reused in multiple consecutive turbines. As a grand finale, some water is channelled through huge steel tubes penetrating the mountain, powering four turbines located in a monument hall deep inside the mountain. Each turbine is capable of generating up to 80-kilowatt hours of electricity.
Grung possessed an innate talent and such technical competence that he could design virtually anything
A long, dimly lit tunnel of raw rock leads into the giant turbine hall, with a small door at the end enhancing the jaw-dropping size of the space on the other side. Here, Grung cleverly used the mountain’s own natural surface as a building material for the inner bowels of the power station. The roughness of the rock surfaces stands in contrast to the dome-like white ceiling, framed by horizontal wooden beams in which light fittings that illuminate the beauty of the rock walls are hidden.
Outside the tunnel complex, the concrete administration offices make no attempt to blend in with the valley’s vernacular cottages. The giant control room appears to have landed from outer space, abruptly introducing a new age of technology into the backwaters of the Norwegian countryside.
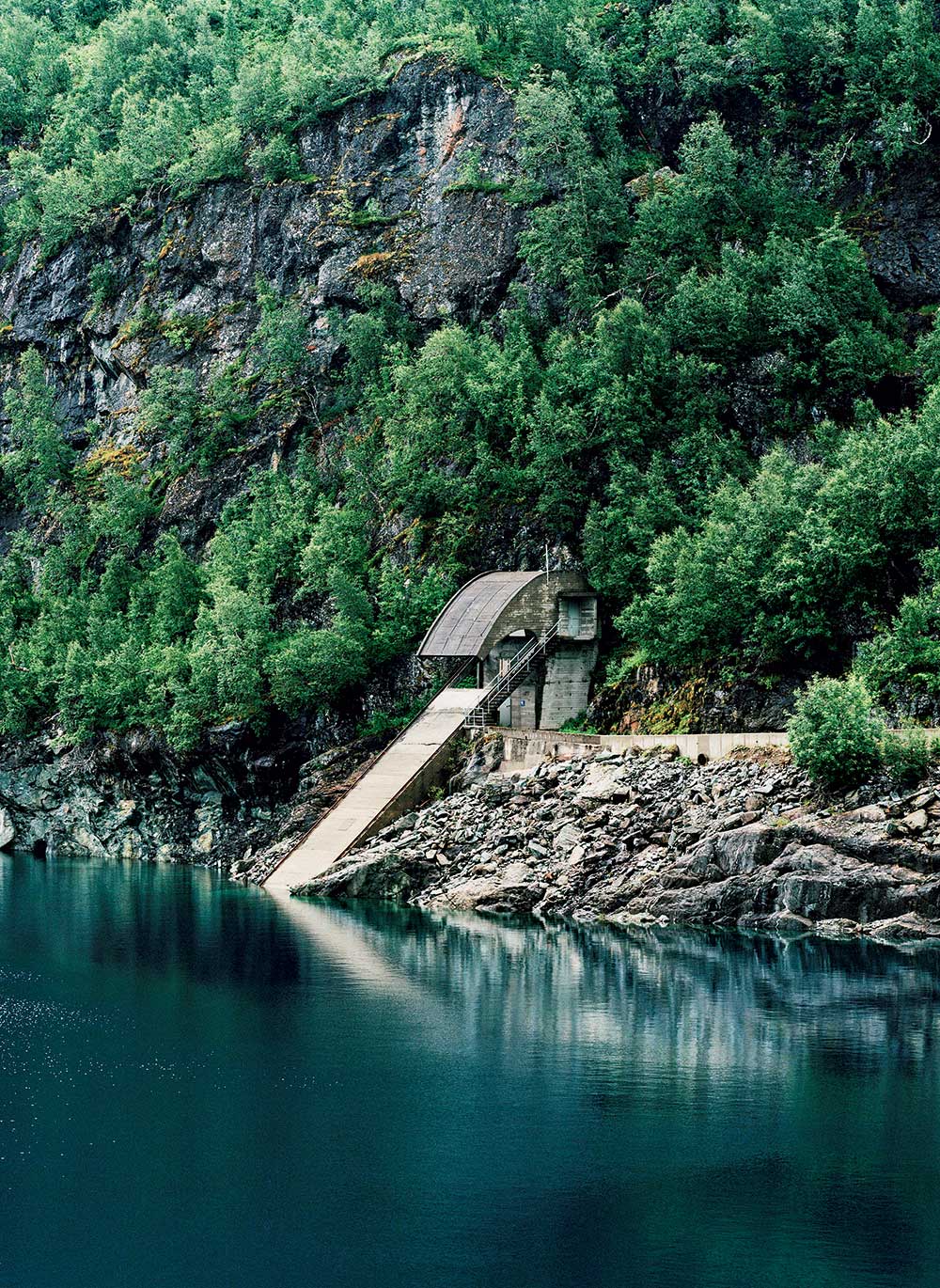
The Suldal hydroelectric complex connects mountain lakes and reservoirs in an intricate system.
This strong design statement neatly sums up Grung, who died in 1989. According to his former assistant Finn Hannestad, he was immensely creative and strong-minded, as well as a significant influence on Sydney Opera House architect Jørn Utzon, who believed him to be the perfect architect. He thought Grung possessed an innate talent and such technical competence that he could design virtually anything.
Grung, says Hannestad, hatched design concepts quickly with very little self-doubt and was rarely inclined to adjust his ideas later on. The power station complex reflects this direct approach. Signature Grung elements include the horizontal emphasis of the concrete office building, while the round control room is typical of the architect’s fondness for adding circles to the architectural mix.
Wallpaper* Newsletter
Receive our daily digest of inspiration, escapism and design stories from around the world direct to your inbox.
Both the offices and control room are still in use by the Norsk Hydro, but in 2007, the short-term worker’s accommodation unit was transformed into a hotel. Aptly named Energihotellet — literally ‘energy hotel’ — and sensitively renovated by Norwegian architects Siv Helene Stangeland and Mari Smørgrav, it features industrial elements to do with the production and use of electricity — specially made lamps use a range of differently designed light bulbs, while bedroom storage is fashion from the round green glass elements from the top of the giant electricity masts.
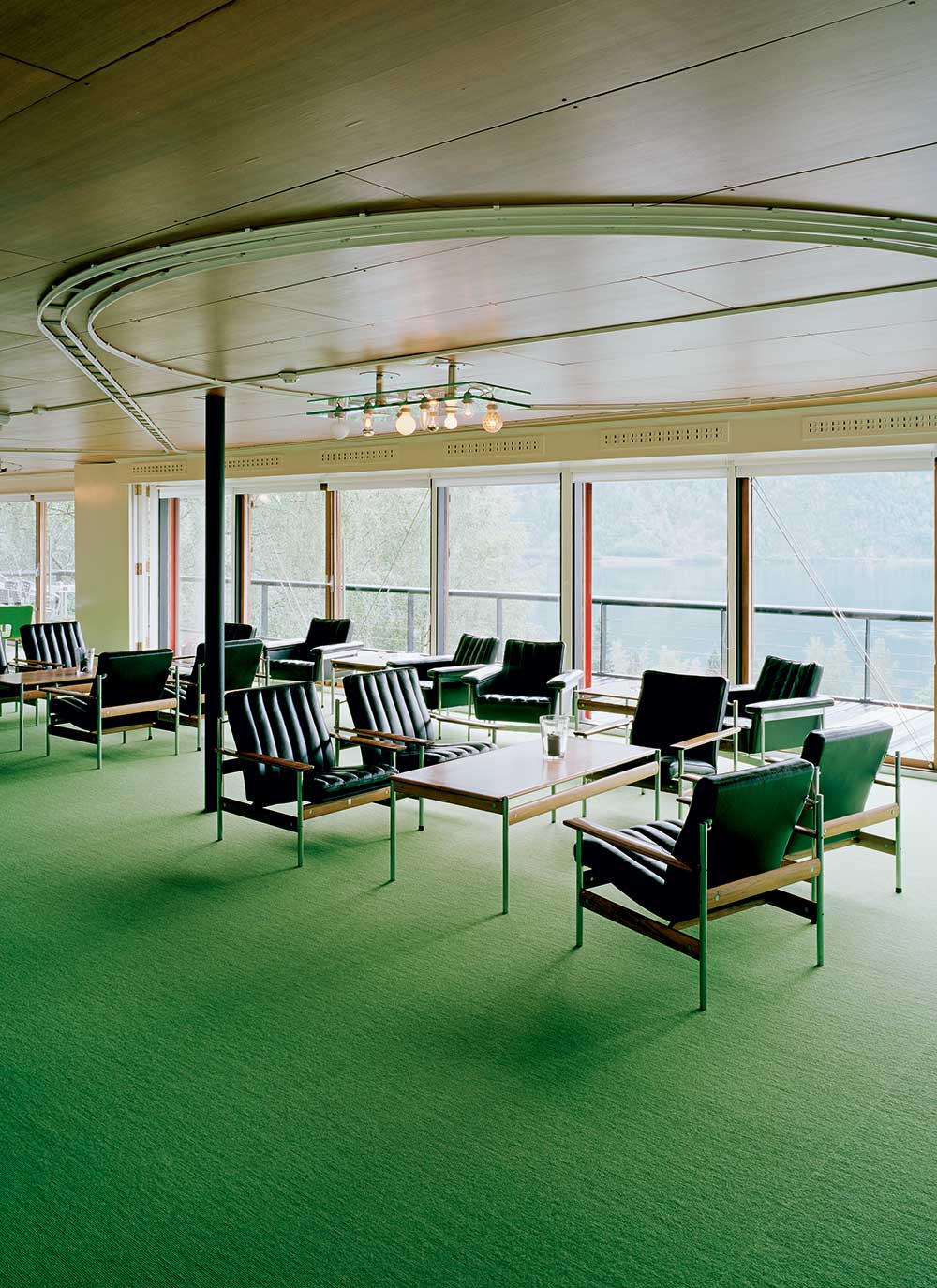
The lobby of Ernegihotellet, in a building that once housed short-term workers, features original armchairs designed by Sven Ivar Dsythe in 1959 and bespoke light fittings. The ceiling rail is part of artist Yngve Holen’s fabric room divider.
Nearby, the villas originally designed by Grung for the hydroelectric station’s management and permanent workers and their families are now privately owned. Their architectural arrangement is an interesting reminder of how much Norwegian society has chnaged. Following the management-worker hierarchy of the mid-20th century, workers’ houses had to be significantly inferior to those of management. Legend has it that during construction, ground conditions made it impossible to excavate a basement under one of the bosses’ houses. The storage basements for the worker’s houses had already been dug, but were promptly filled in again, because it would not have been fitting for workers to have basements if one of the bosses didn’t.
Residents hope that tourism will be developed in the area showcasing the history of hydroelectric power
Having said that, Grung designed even the smallest of the villas to feature windows on every side, allowing the occupants to enjoy the wild landscape and its constantly changing palette of green, grey and blue. Many of the windows are floor-to-ceiling – in the office block and hotel, as well as in the villas – and overlook courtyard gardens, bringing an Asian touch to the overall feel of the complex.
In the 1950s, Grung and Utzon travelled to China together, studying Chinese design. Other Asian influences can be seen in the horizontal beams in the turbine hall that frame the domed ceiling, and in the square gilded fireplace framed by vertical black metal beams in the hotel’s living room.
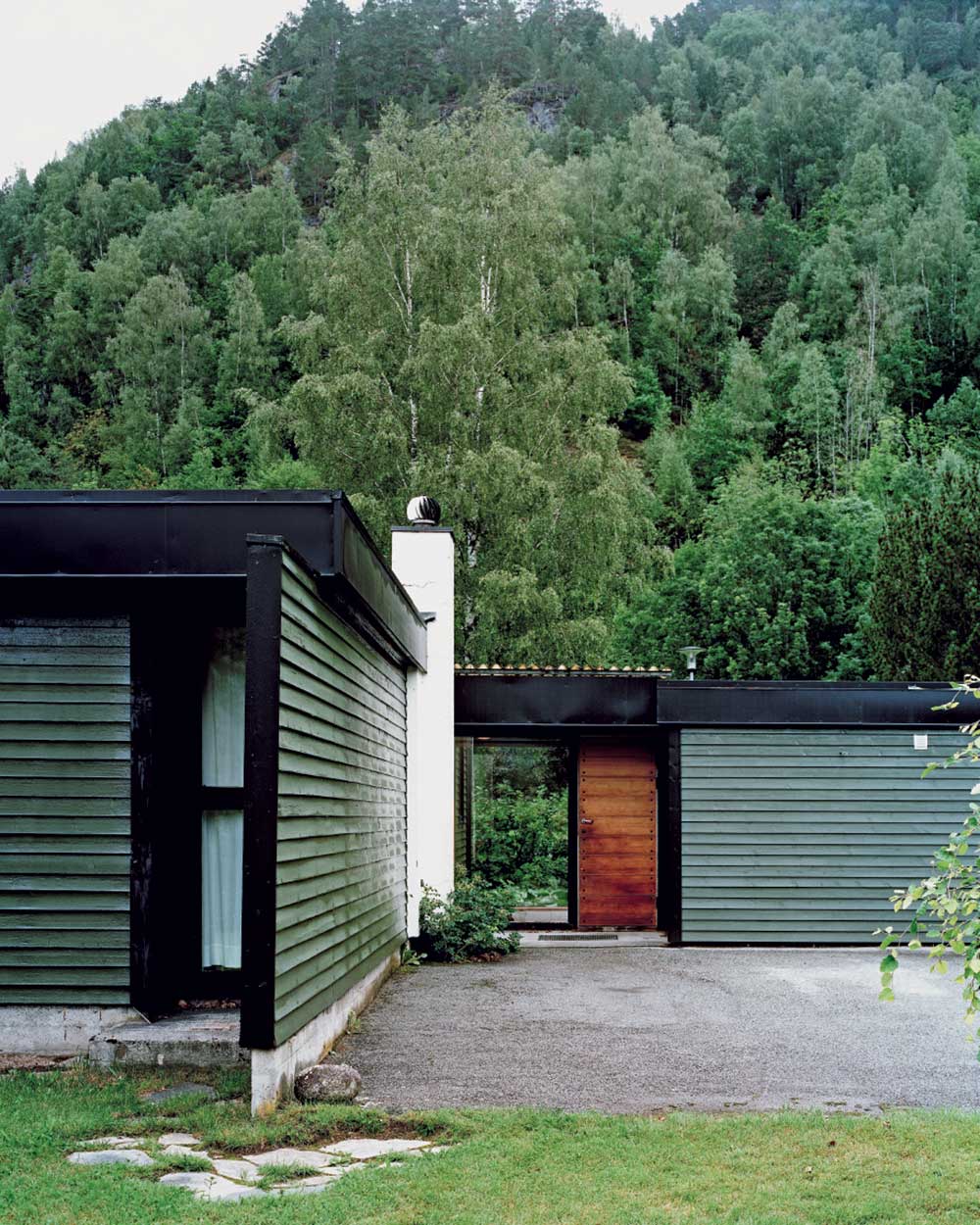
Built for management and permanent staff, the villas are now privately owned residences.
Today, residents of the villas feel passionate about living in what they call ‘a beautifully designed holiday park’ — although many have found that their number of possessions has outgrown the available space. Those original basements would have come in useful, but the whole complex is listed now, so any extensions are restricted.
Residents hope, however, that tourism will be developed in the area, showcasing the history of hydroelectric power. Tourism authorities are looking into relaunching the route from Stavanger to Suldal that Thomas Cook offered tourists in the 1800s. And with Energilhotellet’s owners keen to turn the hotel into a powerhouse for local culture and food all wrapped up in a slice of bold and atmospheric architecture, it looks like Suldal has all the ingredients of a design destination.
A version of this was originally featured in the December 2009 issue of Wallpaper* (W*129)
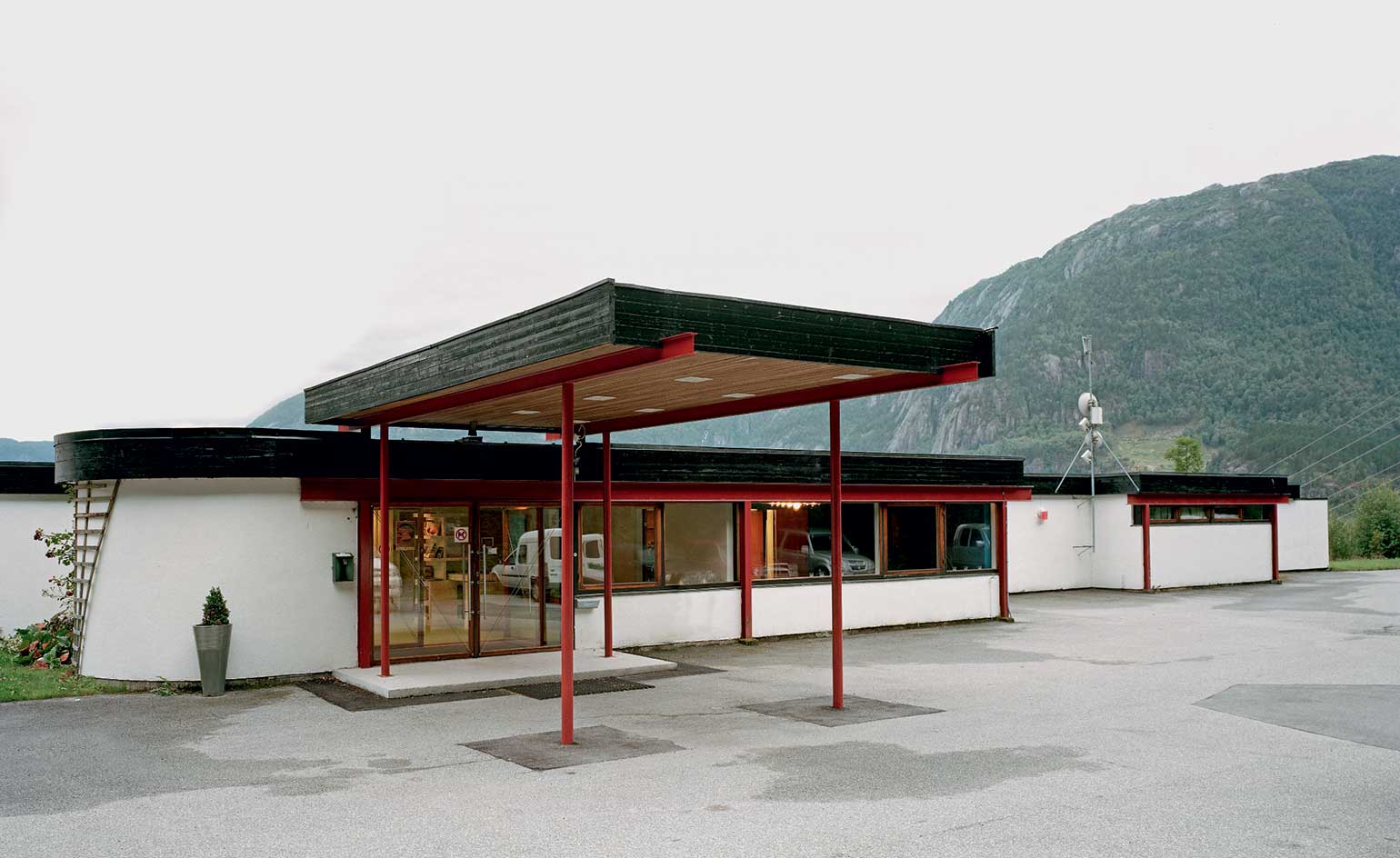
The hotel is typical of midcentury Scandinavian architecture
INFORMATION
For more information, visit the Energihotellet website and the Suldal Tourism website
-
 All-In is the Paris-based label making full-force fashion for main character dressing
All-In is the Paris-based label making full-force fashion for main character dressingPart of our monthly Uprising series, Wallpaper* meets Benjamin Barron and Bror August Vestbø of All-In, the LVMH Prize-nominated label which bases its collections on a riotous cast of characters – real and imagined
By Orla Brennan
-
 Maserati joins forces with Giorgetti for a turbo-charged relationship
Maserati joins forces with Giorgetti for a turbo-charged relationshipAnnouncing their marriage during Milan Design Week, the brands unveiled a collection, a car and a long term commitment
By Hugo Macdonald
-
 Through an innovative new training program, Poltrona Frau aims to safeguard Italian craft
Through an innovative new training program, Poltrona Frau aims to safeguard Italian craftThe heritage furniture manufacturer is training a new generation of leather artisans
By Cristina Kiran Piotti
-
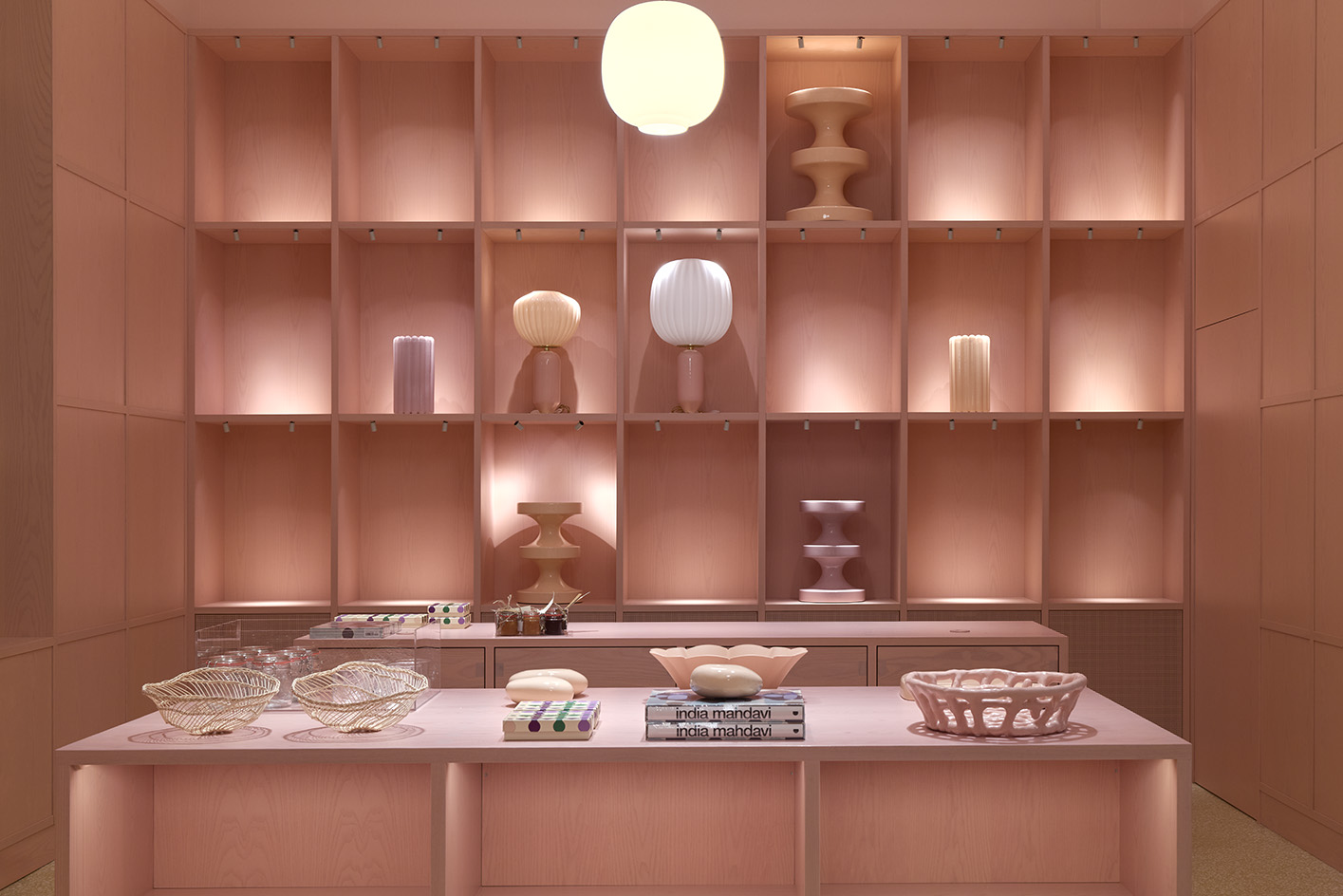 PoMo Museum opens its colourful spaces in Trondheim’s art nouveau post office
PoMo Museum opens its colourful spaces in Trondheim’s art nouveau post officePoMo Museum is a new Trondheim art destination, featuring colourful interiors by India Mahdavi in an art nouveau post office heritage building
By Francesca Perry
-
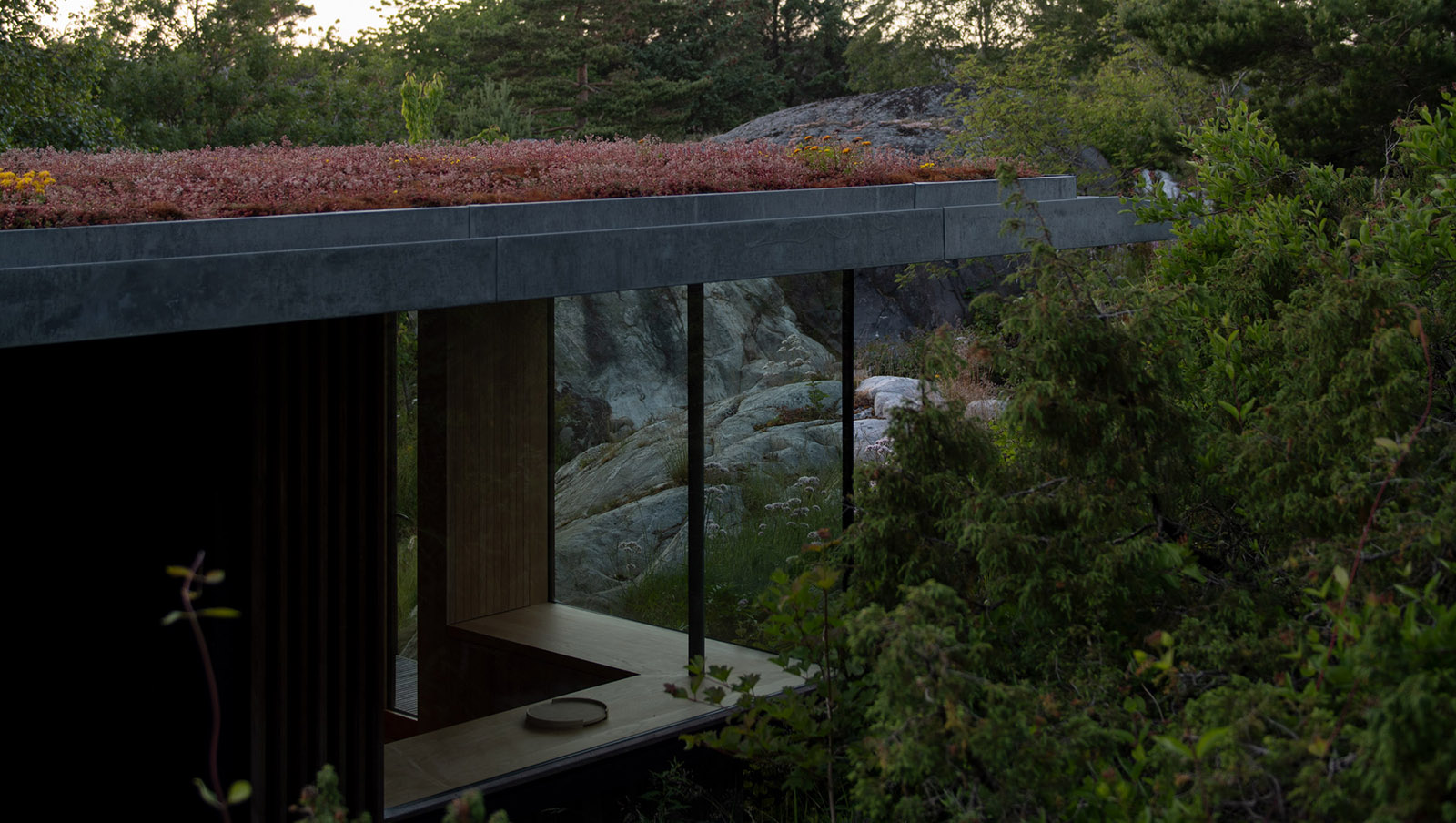 Tour this waterfront Norwegian summer house in pristine nature
Tour this waterfront Norwegian summer house in pristine natureCabin Lillesand by architect, Lund Hagem respects and enhances its natural setting in the country's south
By Ellie Stathaki
-
 Remembering Alexandros Tombazis (1939-2024), and the Metabolist architecture of this 1970s eco-pioneer
Remembering Alexandros Tombazis (1939-2024), and the Metabolist architecture of this 1970s eco-pioneerBack in September 2010 (W*138), we explored the legacy and history of Greek architect Alexandros Tombazis, who this month celebrates his 80th birthday.
By Ellie Stathaki
-
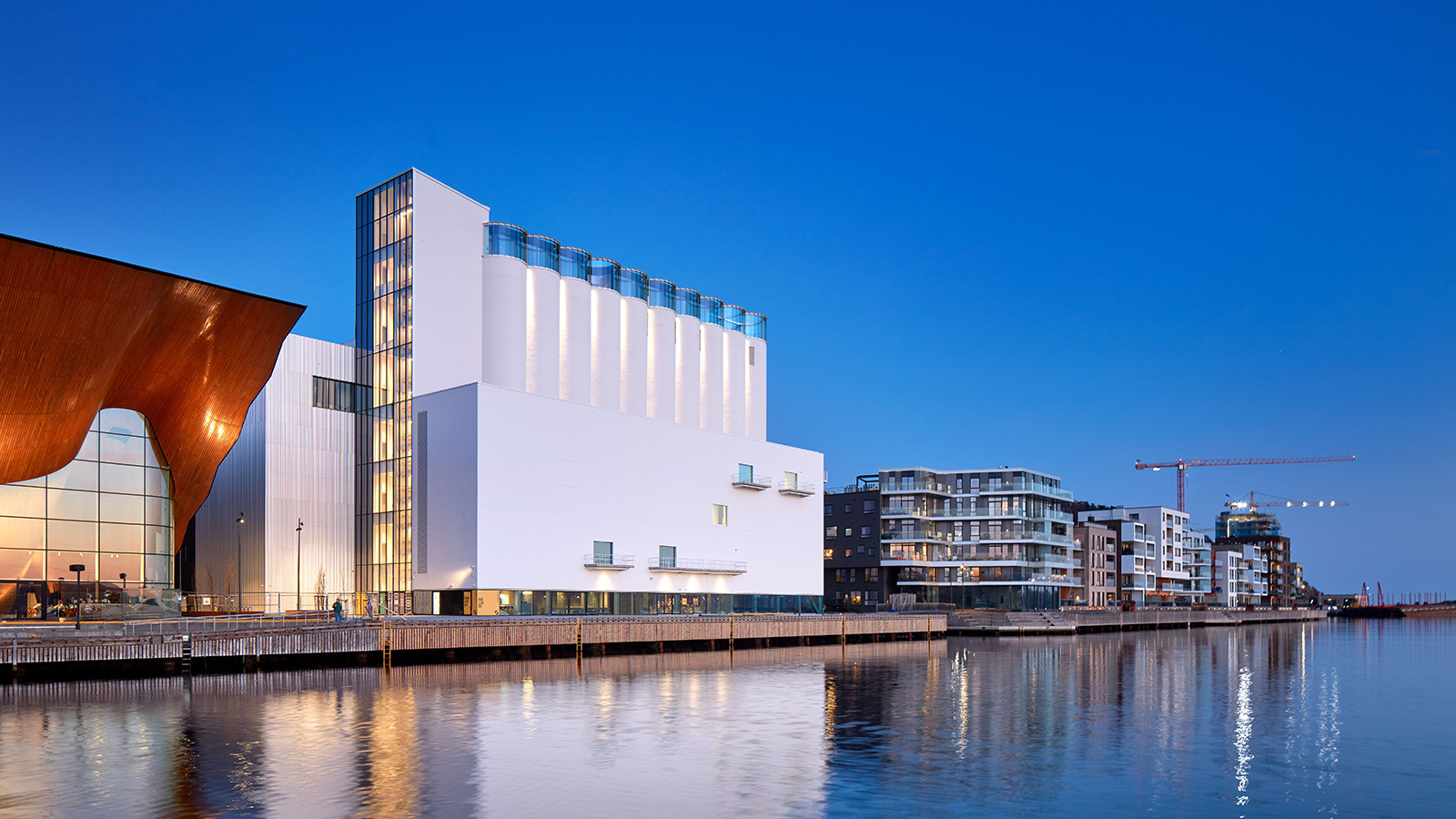 Kunstsilo sees a functionalist grain silo transformed into Norway’s newest art gallery
Kunstsilo sees a functionalist grain silo transformed into Norway’s newest art galleryKunstsilo’s crisp modern design by Mestres Wåge with Spanish firms Mendoza Partida and BAX Studio transforms a listed functionalist grain silo into a sleek art gallery
By Clare Dowdy
-
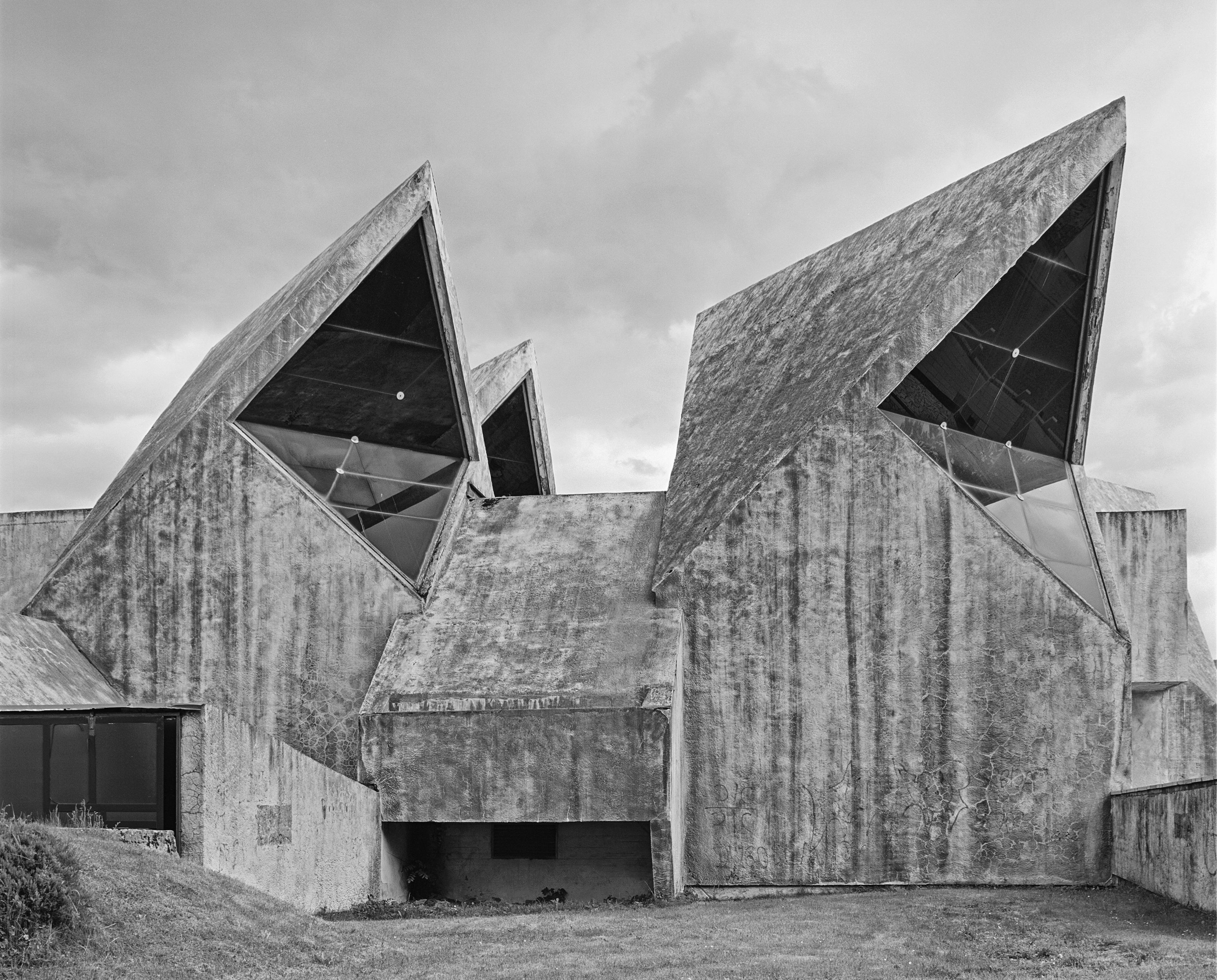 All hail the power of concrete architecture
All hail the power of concrete architecture‘Concrete Architecture’ surveys more than a century’s worth of the world’s most influential buildings using the material, from brutalist memorials to sculptural apartment blocks
By Jonathan Bell
-
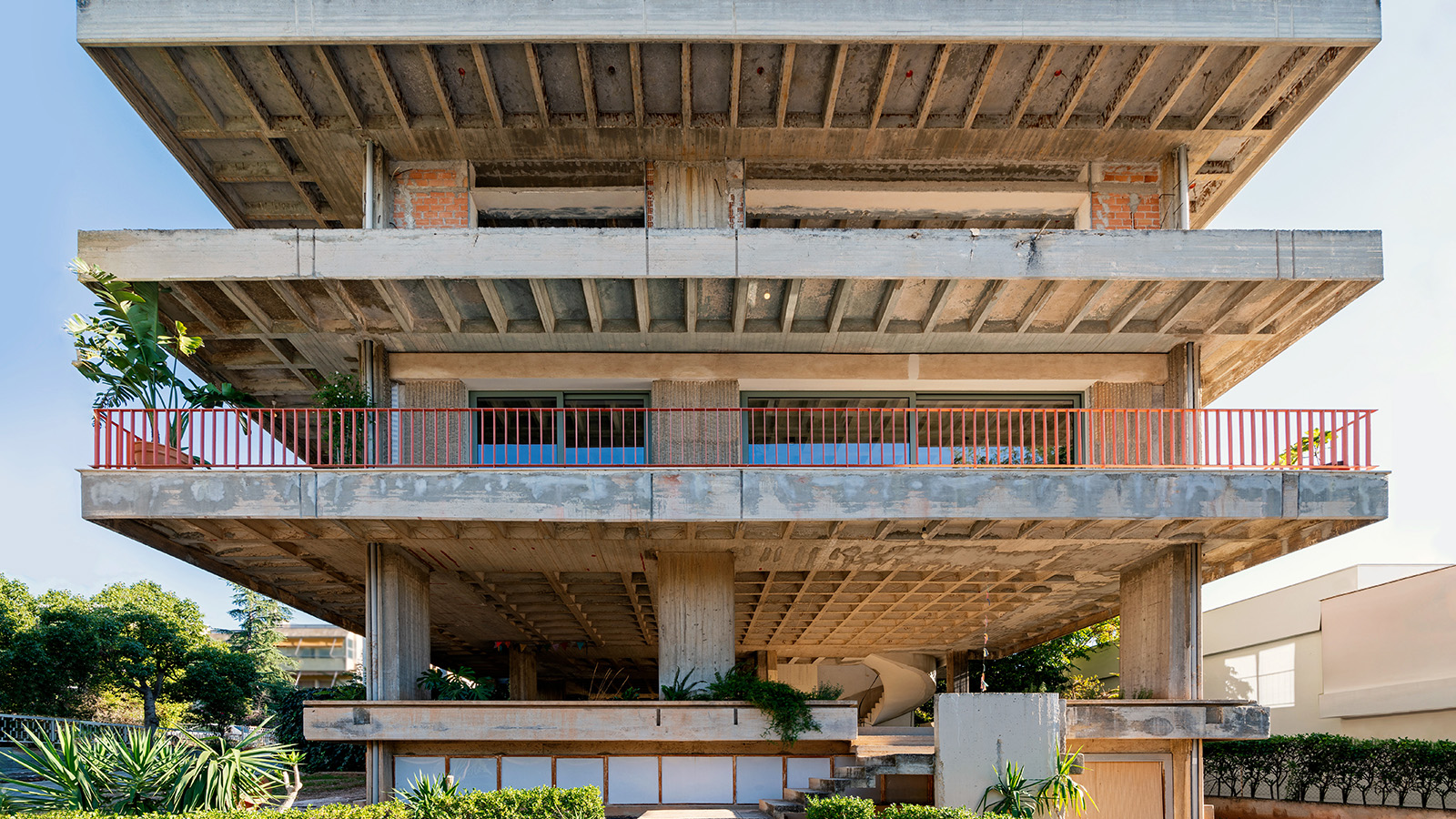 Three Object Apartment embraces raw concrete honesty in the heart of Athens
Three Object Apartment embraces raw concrete honesty in the heart of AthensThree Object Apartment by DeMachinas is a raw concrete home in Athens, which confidently celebrates its modernist bones
By Ellie Stathaki
-
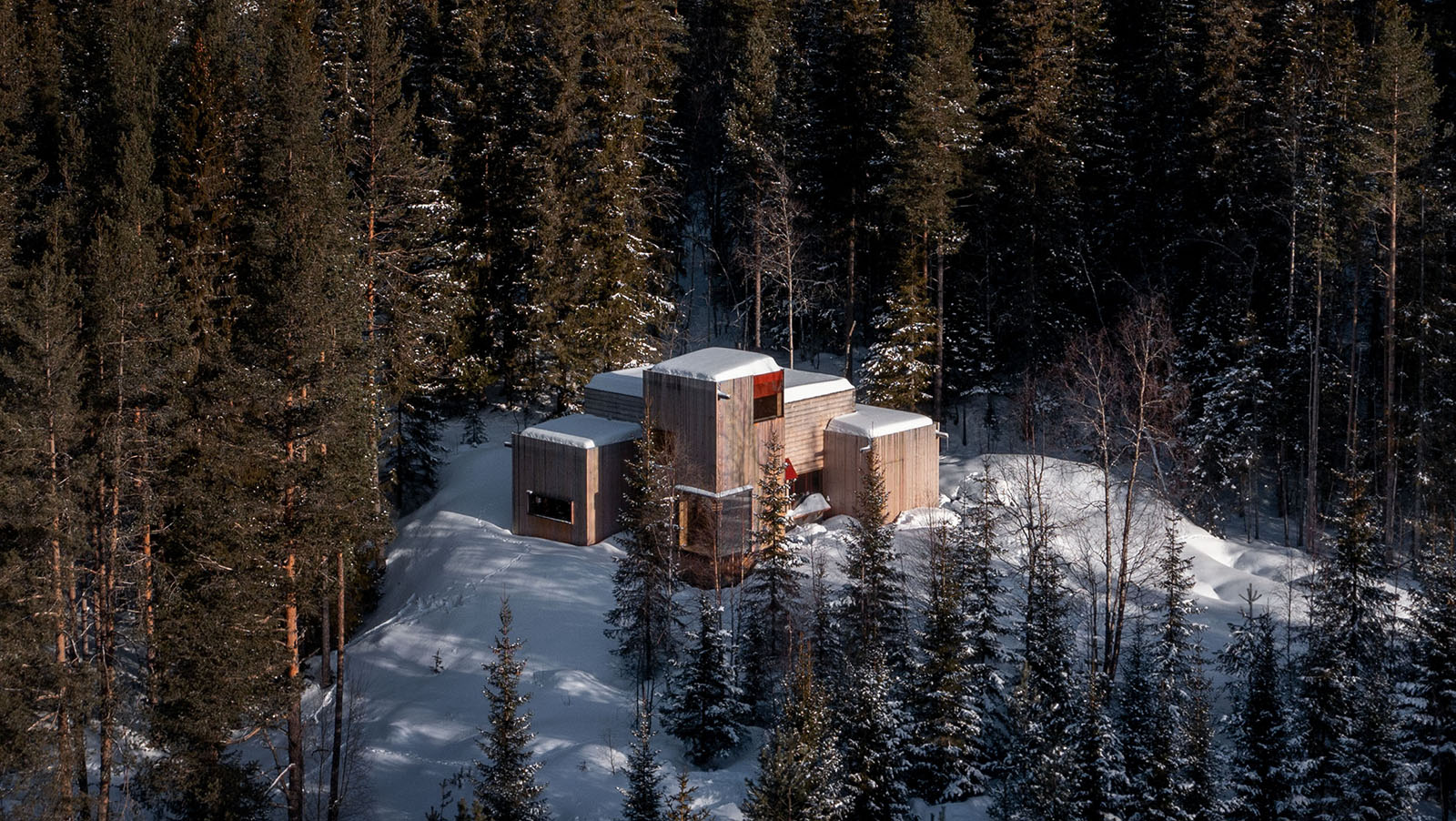 Aarestua Cabin brings old Norwegian traditions into the 21st century
Aarestua Cabin brings old Norwegian traditions into the 21st centuryAarestua Cabin by Gartnerfuglen is a modern retreat with links to historical Norwegian traditions, and respect for its environment
By Ellie Stathaki
-
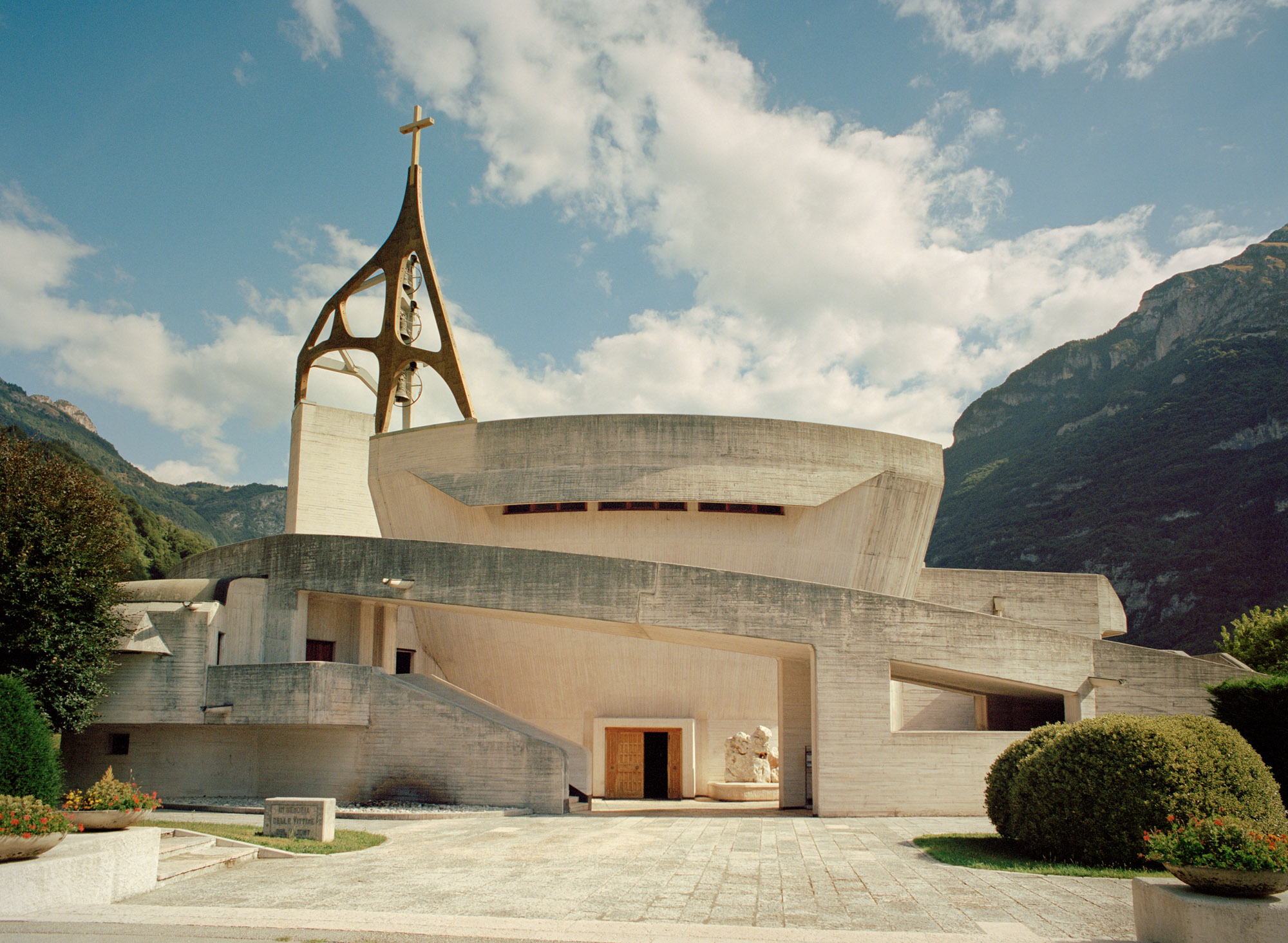 Giovanni Michelucci’s dramatic concrete church in the Italian Dolomites
Giovanni Michelucci’s dramatic concrete church in the Italian DolomitesGiovanni Michelucci’s concrete Church of Santa Maria Immacolata in the Italian Dolomites is a reverently uplifting memorial to the victims of a local disaster
By Jonathan Glancey