Sun flower: Christian Wassmann’s latest residential design follows the Miami light
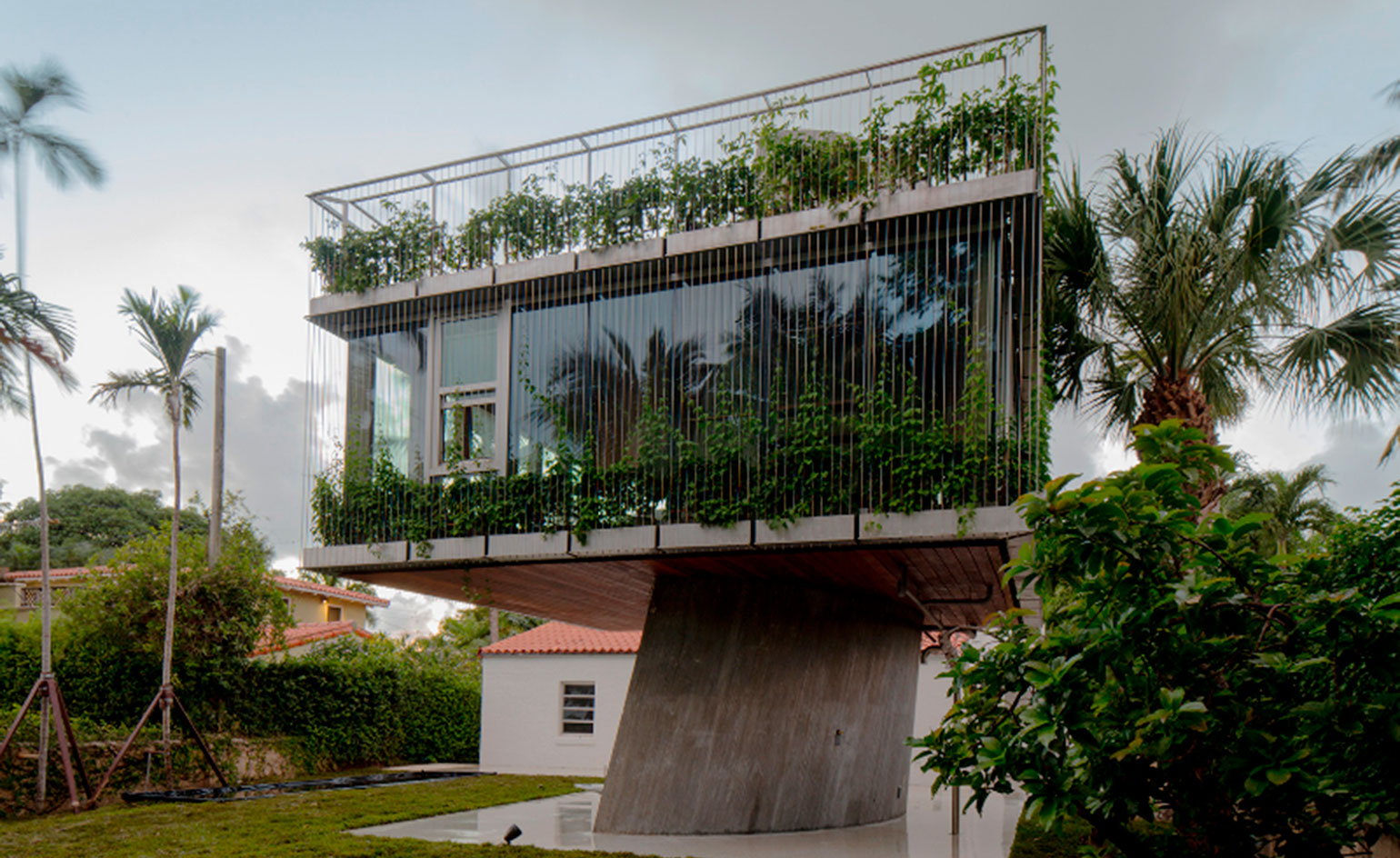
So many homes today are hermetically sealed from their surroundings, much less the universe at large. Not so for New York architect Christian Wassmann's just-completed Sun Path House, a three-storey cast-in-place concrete extension to a renovated 1930's bungalow in Miami Beach. Its rounded core wall - off of which the rest of the 540 square foot structure is cantilevered - at its apex traces the curving path of the sun on the longest day of the year.
'In and around the house you have a constant awareness that the sun is doing something to you,' said Wassmann, who likes to talk about the 'cosmic influence' on his work. The spiraling wall, which contains a stair and a chimney (for a pizza oven), is at first gentle, then tightly rounded, like a bass clef in sheet music.
Wassmann's client, restaurateur Frank Prisinzano (who owns well-known New York eateries like Frank, Lil' Frankie's, Sauce, and Supper), asked for a tree house. The twisting core acts as the trunk, while the rest of the structure – a glazed central floor containing a master bedroom, an open ground floor cooking and dining space and an upper level roof deck (where the wall reflects light onto sunbathers) – are surrounded by the plot's palm trees and plants, as well as vines growing up the side of the house along metal cables. Indeed the home is more about the experience of what's around it than what's inside.
"I wanted to make kind of a temple to worship the sun,' said Wassmann, who knew that the weather was Prisinzano's main reason for coming to Miami. 'I started with the sun diagram and realized I could take it literally to design the house.'
The concrete spine leans slightly back, with living spaces in front and support areas like bathrooms and technical zones behind. Besides concrete and coated glass, the home contains ipe and walnut floors and furniture, a terrazzo ground floor, and marine grade aluminum fittings.
Much of the structure, said Wassmann, is an homage to Organic Modernist masters like Oscar Niemeyer and John Lautner. The concrete is exposed, with no patches over slight imperfections, and it meets directly with the building's floors, without baseboards. The home contains furniture by Eames, Saarinen, and Aalto, and it has several elements that reference the central backbone, such as curving aluminum rail supports, 3D printed rounded door handles, and warped night lamps.
If you're attending Design Miami, the home's Grand Opening is on December 3, while tours are available by appointment through December 5.
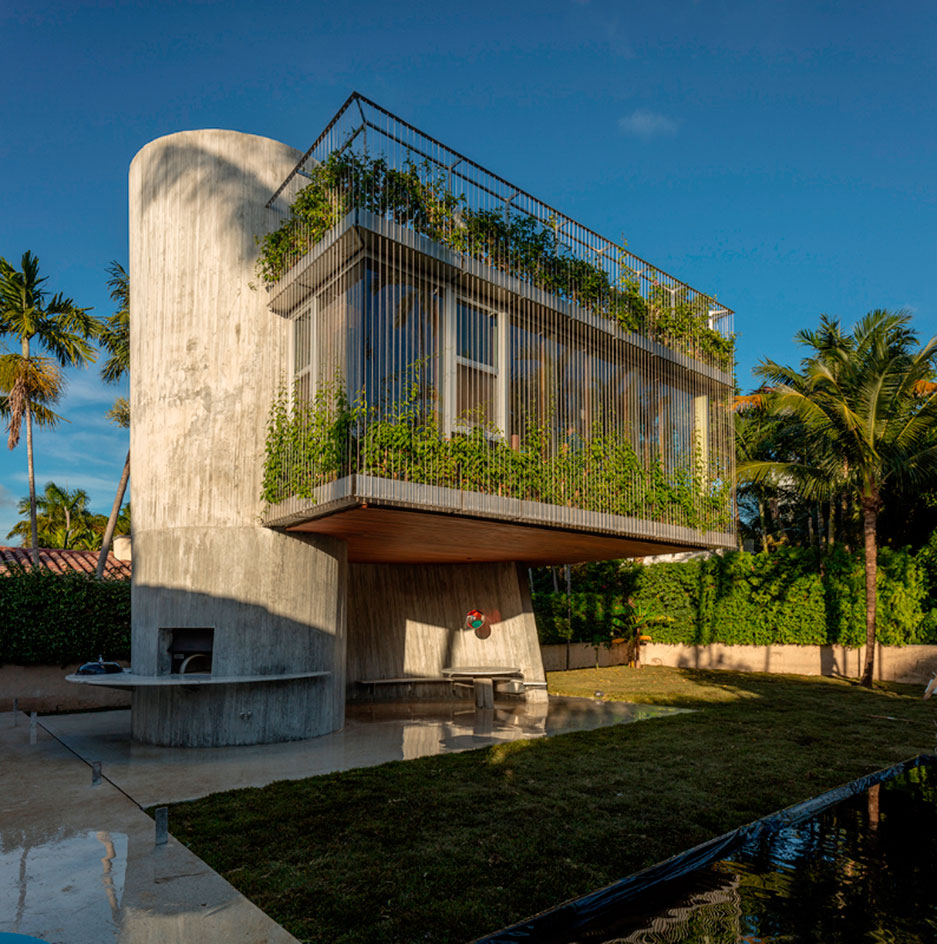
Aplty named the Sun Path House, the structure is an inspired three-storey extension to a renovated 1930's bungalow in Miami Beach
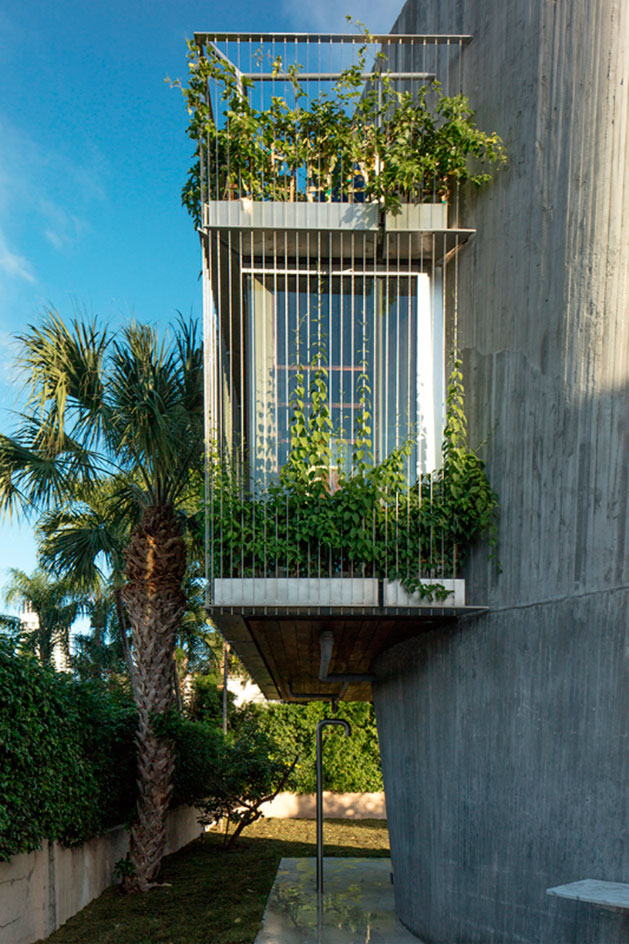
The architect wanted to create a house that is open and connected to its surroundings and the natural elements
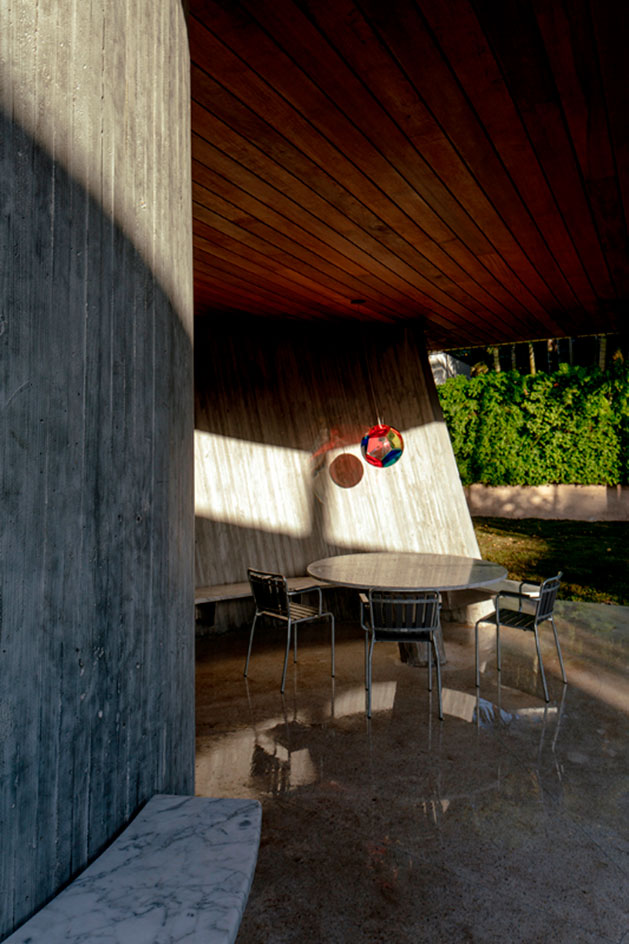
Its rounded core wall - off of which the rest of the 540 square foot structure is cantilevered - at its apex traces the curving path of the sun on the longest day of the year
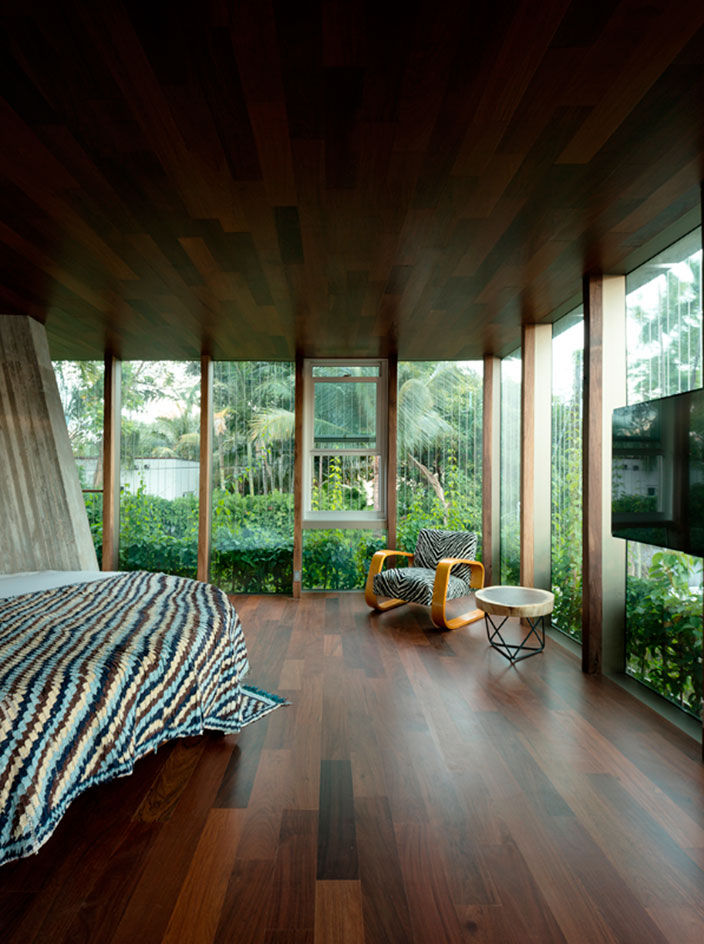
The rest of the structure includes a glazed central floor containing a master bedroom...
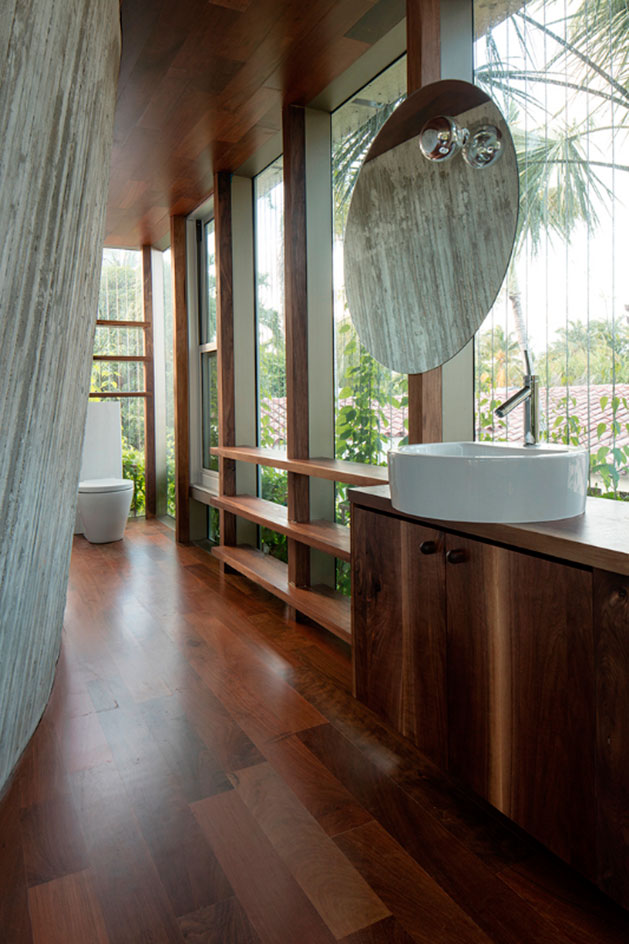
...complete with ensuite bathroom. There is also an open ground floor cooking and dining space...
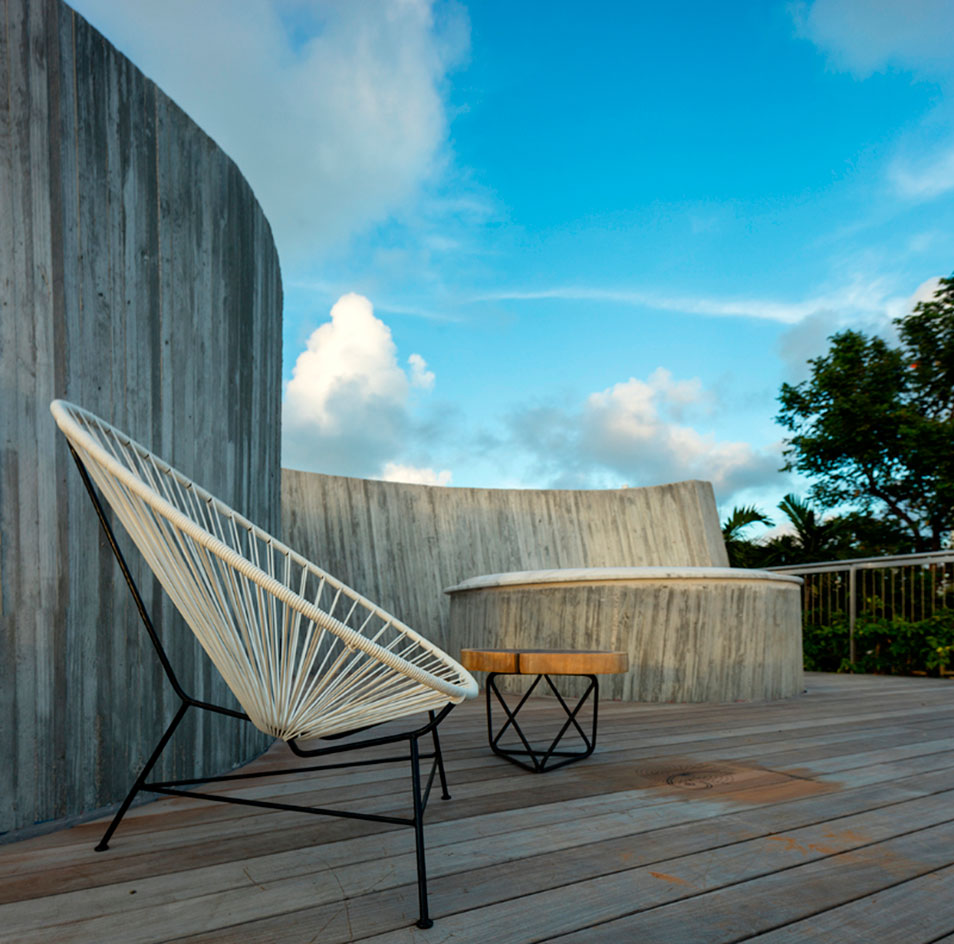
...and an upper level roof deck, where the wall reflects light onto sunbathers
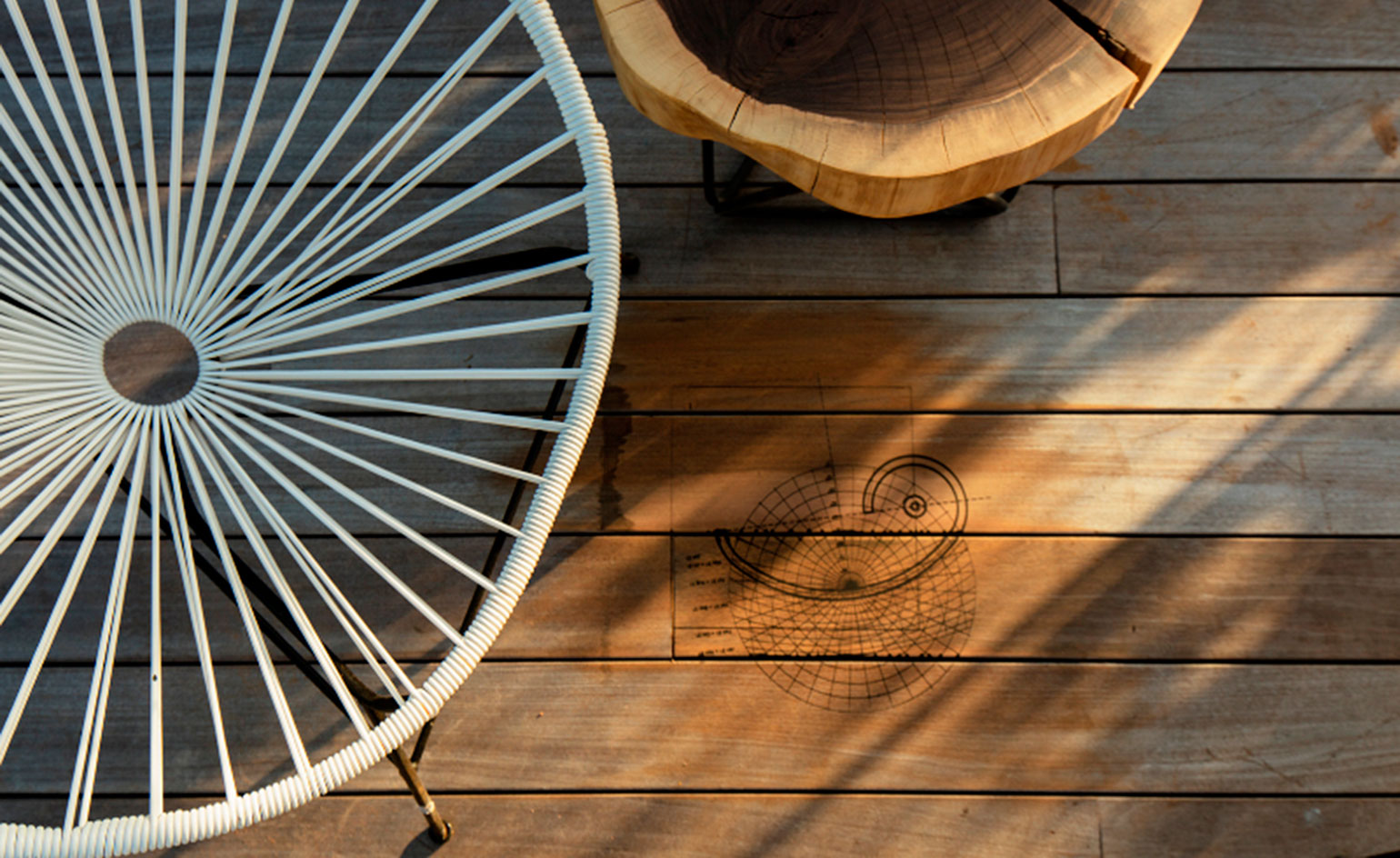
This open home is designed almost as an experience of what is around it, than inside it
INFORMATION
For more information on Christian Wassmann visit the website
Photography: Todd Eberle
Wallpaper* Newsletter
Receive our daily digest of inspiration, escapism and design stories from around the world direct to your inbox.
-
 All-In is the Paris-based label making full-force fashion for main character dressing
All-In is the Paris-based label making full-force fashion for main character dressingPart of our monthly Uprising series, Wallpaper* meets Benjamin Barron and Bror August Vestbø of All-In, the LVMH Prize-nominated label which bases its collections on a riotous cast of characters – real and imagined
By Orla Brennan
-
 Maserati joins forces with Giorgetti for a turbo-charged relationship
Maserati joins forces with Giorgetti for a turbo-charged relationshipAnnouncing their marriage during Milan Design Week, the brands unveiled a collection, a car and a long term commitment
By Hugo Macdonald
-
 Through an innovative new training program, Poltrona Frau aims to safeguard Italian craft
Through an innovative new training program, Poltrona Frau aims to safeguard Italian craftThe heritage furniture manufacturer is training a new generation of leather artisans
By Cristina Kiran Piotti
-
 This minimalist Wyoming retreat is the perfect place to unplug
This minimalist Wyoming retreat is the perfect place to unplugThis woodland home that espouses the virtues of simplicity, containing barely any furniture and having used only three materials in its construction
By Anna Solomon
-
 We explore Franklin Israel’s lesser-known, progressive, deconstructivist architecture
We explore Franklin Israel’s lesser-known, progressive, deconstructivist architectureFranklin Israel, a progressive Californian architect whose life was cut short in 1996 at the age of 50, is celebrated in a new book that examines his work and legacy
By Michael Webb
-
 A new hilltop California home is rooted in the landscape and celebrates views of nature
A new hilltop California home is rooted in the landscape and celebrates views of natureWOJR's California home House of Horns is a meticulously planned modern villa that seeps into its surrounding landscape through a series of sculptural courtyards
By Jonathan Bell
-
 The Frick Collection's expansion by Selldorf Architects is both surgical and delicate
The Frick Collection's expansion by Selldorf Architects is both surgical and delicateThe New York cultural institution gets a $220 million glow-up
By Stephanie Murg
-
 Remembering architect David M Childs (1941-2025) and his New York skyline legacy
Remembering architect David M Childs (1941-2025) and his New York skyline legacyDavid M Childs, a former chairman of architectural powerhouse SOM, has passed away. We celebrate his professional achievements
By Jonathan Bell
-
 The upcoming Zaha Hadid Architects projects set to transform the horizon
The upcoming Zaha Hadid Architects projects set to transform the horizonA peek at Zaha Hadid Architects’ future projects, which will comprise some of the most innovative and intriguing structures in the world
By Anna Solomon
-
 Frank Lloyd Wright’s last house has finally been built – and you can stay there
Frank Lloyd Wright’s last house has finally been built – and you can stay thereFrank Lloyd Wright’s final residential commission, RiverRock, has come to life. But, constructed 66 years after his death, can it be considered a true ‘Wright’?
By Anna Solomon
-
 Heritage and conservation after the fires: what’s next for Los Angeles?
Heritage and conservation after the fires: what’s next for Los Angeles?In the second instalment of our 'Rebuilding LA' series, we explore a way forward for historical treasures under threat
By Mimi Zeiger