Cambridge family home features private garden spa annex
Sun Slice House, designed by London architect Neil Dusheiko, is a relaxing suburban retreat
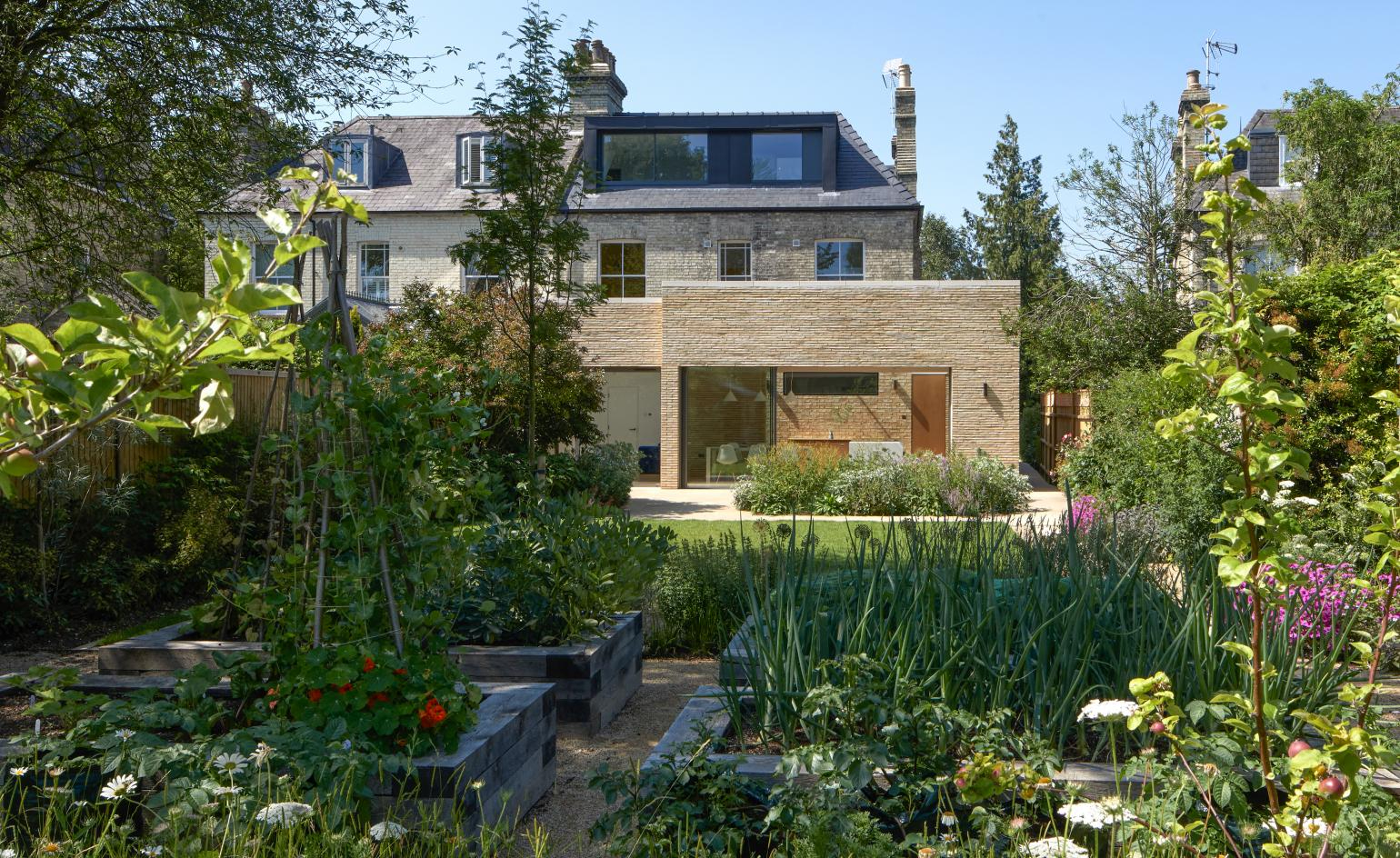
Edmund Sumner - Photography
Located in South Cambridge, this subtle yet luxurious home – the renovation and extension of an existing Victorian semi-detatched property – is the brainchild of London architect Neil Dusheiko. The project, named Sun Slice House, was conceived around a meticulously designed extension and includes the expanded living spaces, but also adds a rich garden and a chic private spa in a separate building within it.
The clients spend a considerable amount of time at their residence, as both adults work there permanently and their three children are home-schooled. It's a set up that works particularly well in these pandemic times, when more and more of us seek designs that encourage home-working arrangements.
‘We wanted the extension to feel like it was enveloping the existing home, creating a new layer around the older shell of the house so that they would read together,' says Dusheiko. ‘We also wanted to design the house from the inside out, where the form of the extension would be created by a combination of the solving environmental issues [solar and thermal] as well as dealing with the practicalities of everyday life from parents who work from home to home-schooling children.'
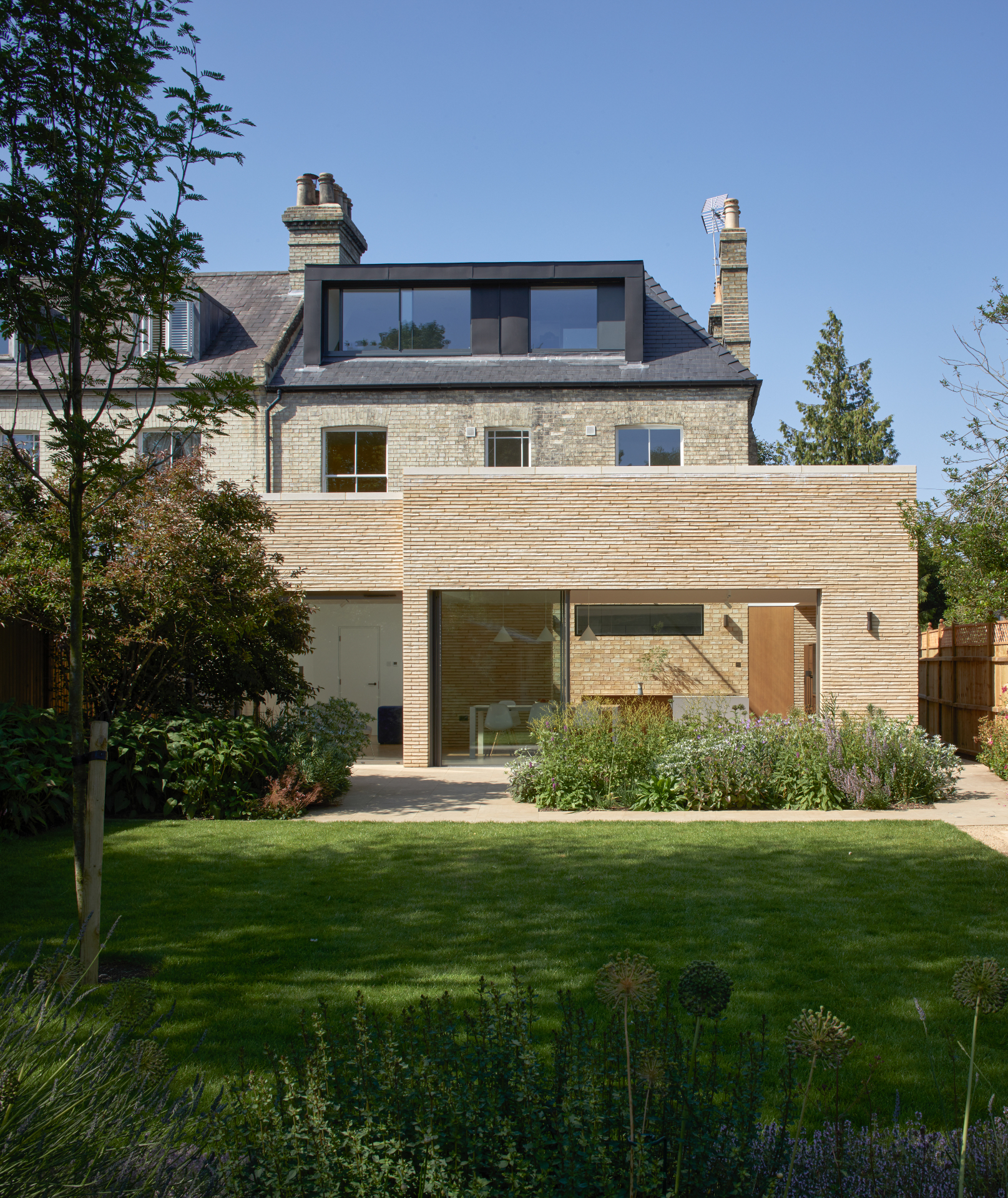
With that in mind, the architects worked closely with their clients to determine the best spatial expression for their needs. Creating a dedicated area for leisure and exercise was key, for example. Dusheiko and his team obliged and drafted a lush, green garden for ample outdoors space (featuring work by landscape designer Jane Brockbank), and created a brand new outbuilding at the back, to house a gym, sauna and spa area.
The minimalist spa annex acts as a ‘retreat' for the parents and offers a much needed breakout area when needed. Meanwhile, a large, open plan family room in the main house is a light-filled flexible space spanning sitting, dinning and kitchen. Timber and neutral colours create a calming and easily adaptable environment. Skylights and expansive glazing bathe the interiors in natural light.
The rear extension features slim, yellow hued, handcrafted Petersen Kolumba bricks, which lend texture and natural tone to the new structure, helping it blend harmoniously with the more natural surroundings of the garden.
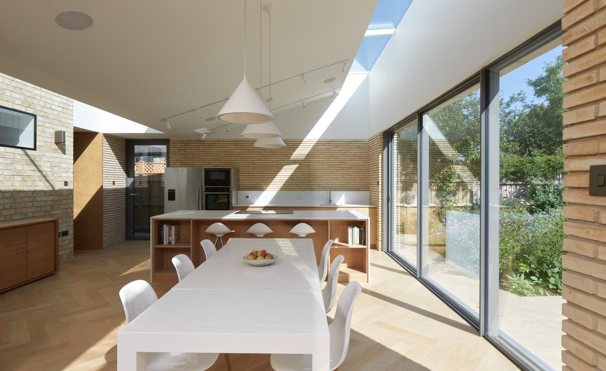
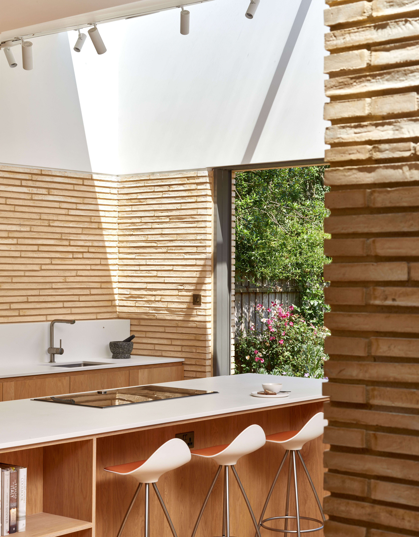
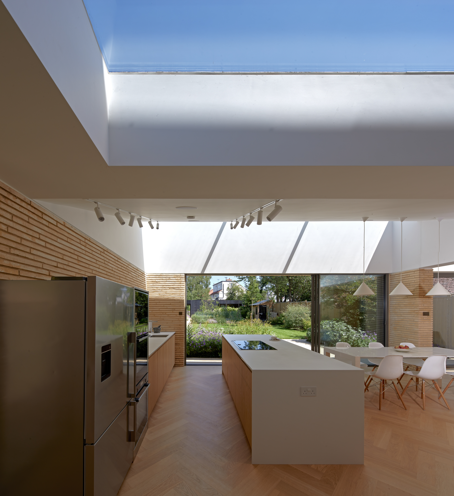
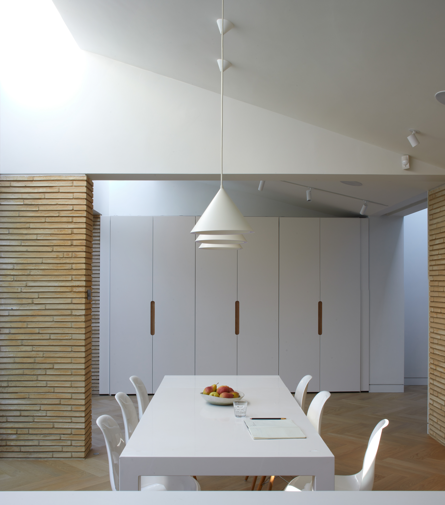
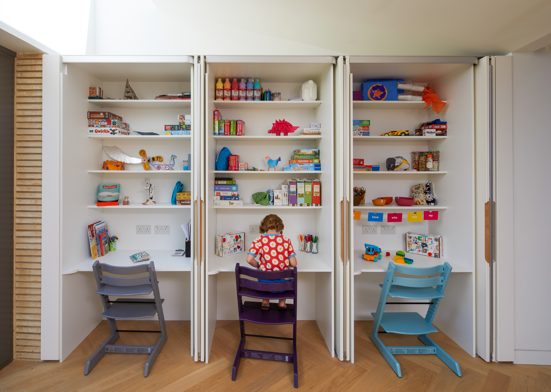
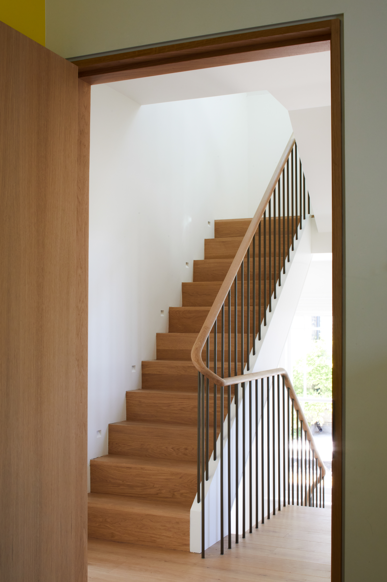
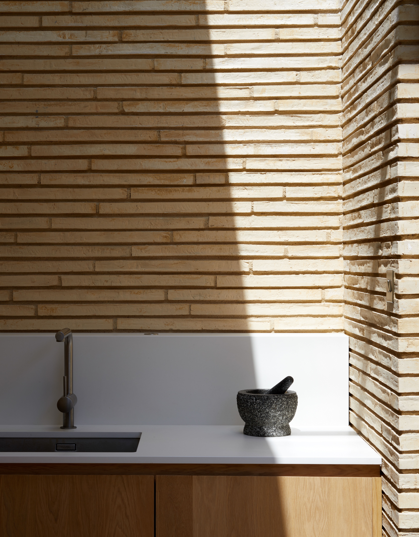
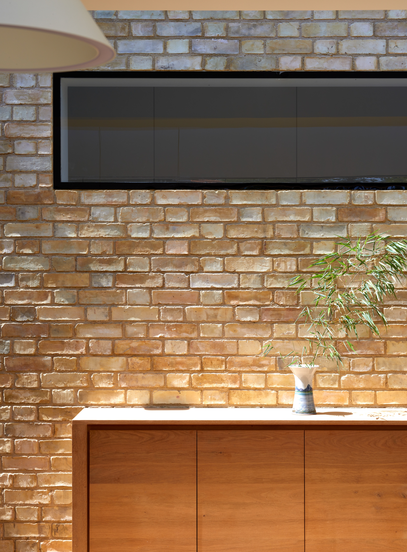
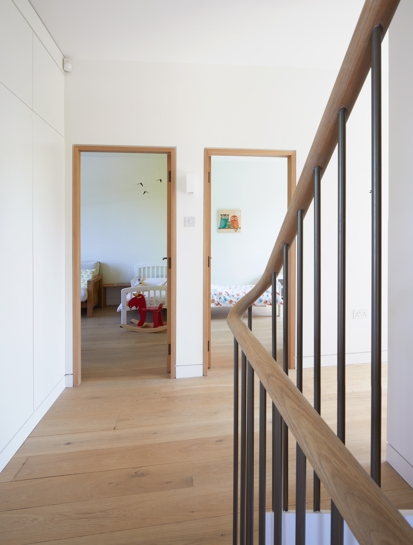
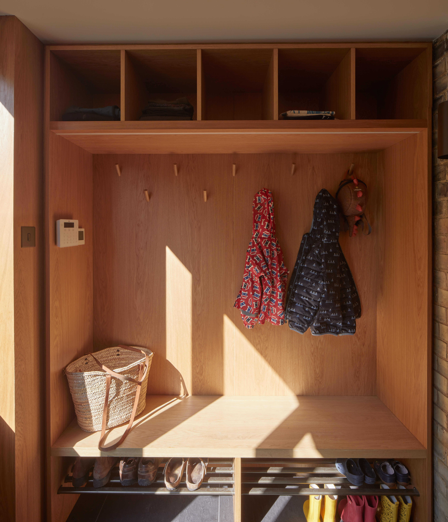
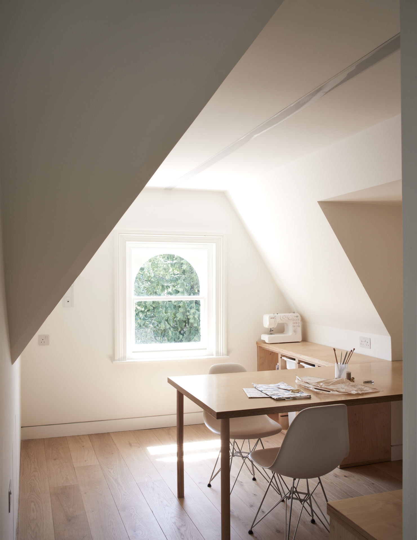
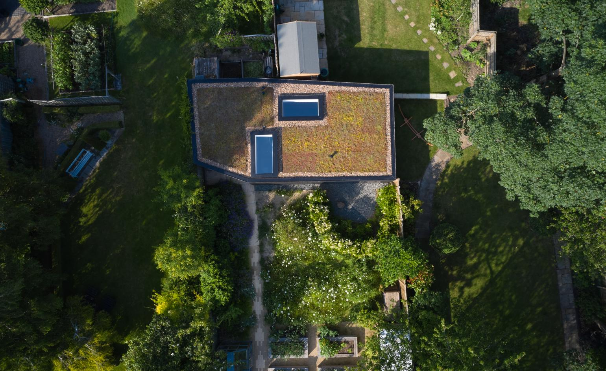
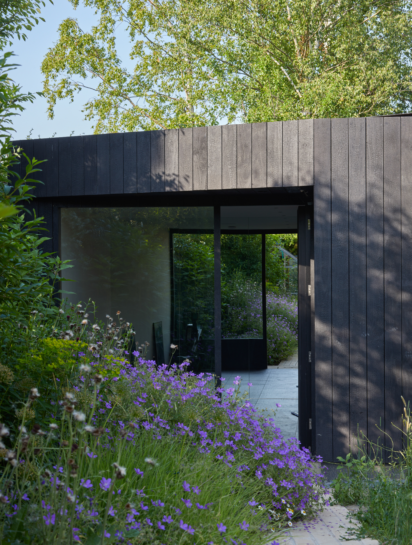
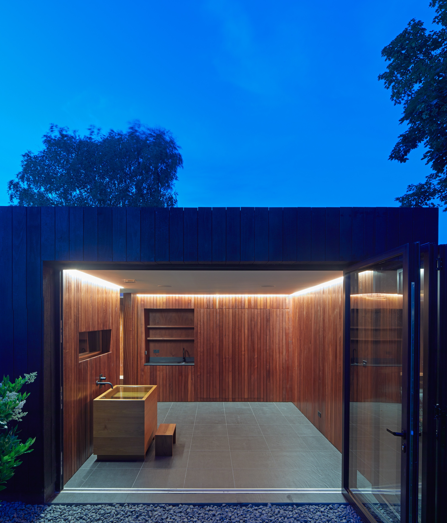
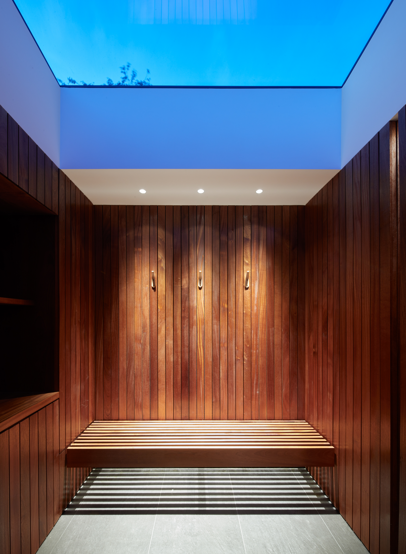
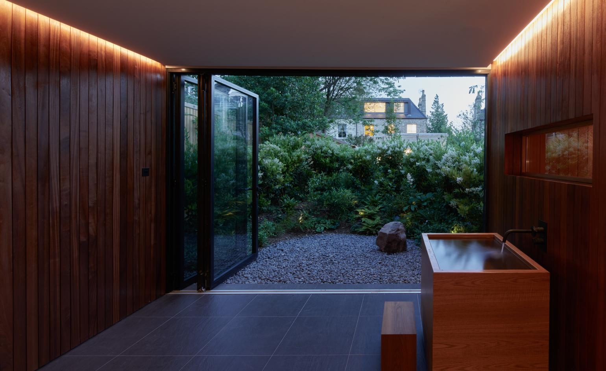
INFORMATION
Wallpaper* Newsletter
Receive our daily digest of inspiration, escapism and design stories from around the world direct to your inbox.
Ellie Stathaki is the Architecture & Environment Director at Wallpaper*. She trained as an architect at the Aristotle University of Thessaloniki in Greece and studied architectural history at the Bartlett in London. Now an established journalist, she has been a member of the Wallpaper* team since 2006, visiting buildings across the globe and interviewing leading architects such as Tadao Ando and Rem Koolhaas. Ellie has also taken part in judging panels, moderated events, curated shows and contributed in books, such as The Contemporary House (Thames & Hudson, 2018), Glenn Sestig Architecture Diary (2020) and House London (2022).
-
 All-In is the Paris-based label making full-force fashion for main character dressing
All-In is the Paris-based label making full-force fashion for main character dressingPart of our monthly Uprising series, Wallpaper* meets Benjamin Barron and Bror August Vestbø of All-In, the LVMH Prize-nominated label which bases its collections on a riotous cast of characters – real and imagined
By Orla Brennan
-
 Maserati joins forces with Giorgetti for a turbo-charged relationship
Maserati joins forces with Giorgetti for a turbo-charged relationshipAnnouncing their marriage during Milan Design Week, the brands unveiled a collection, a car and a long term commitment
By Hugo Macdonald
-
 Through an innovative new training program, Poltrona Frau aims to safeguard Italian craft
Through an innovative new training program, Poltrona Frau aims to safeguard Italian craftThe heritage furniture manufacturer is training a new generation of leather artisans
By Cristina Kiran Piotti
-
 A new London house delights in robust brutalist detailing and diffused light
A new London house delights in robust brutalist detailing and diffused lightLondon's House in a Walled Garden by Henley Halebrown was designed to dovetail in its historic context
By Jonathan Bell
-
 A Sussex beach house boldly reimagines its seaside typology
A Sussex beach house boldly reimagines its seaside typologyA bold and uncompromising Sussex beach house reconfigures the vernacular to maximise coastal views but maintain privacy
By Jonathan Bell
-
 This 19th-century Hampstead house has a raw concrete staircase at its heart
This 19th-century Hampstead house has a raw concrete staircase at its heartThis Hampstead house, designed by Pinzauer and titled Maresfield Gardens, is a London home blending new design and traditional details
By Tianna Williams
-
 An octogenarian’s north London home is bold with utilitarian authenticity
An octogenarian’s north London home is bold with utilitarian authenticityWoodbury residence is a north London home by Of Architecture, inspired by 20th-century design and rooted in functionality
By Tianna Williams
-
 What is DeafSpace and how can it enhance architecture for everyone?
What is DeafSpace and how can it enhance architecture for everyone?DeafSpace learnings can help create profoundly sense-centric architecture; why shouldn't groundbreaking designs also be inclusive?
By Teshome Douglas-Campbell
-
 The dream of the flat-pack home continues with this elegant modular cabin design from Koto
The dream of the flat-pack home continues with this elegant modular cabin design from KotoThe Niwa modular cabin series by UK-based Koto architects offers a range of elegant retreats, designed for easy installation and a variety of uses
By Jonathan Bell
-
 Are Derwent London's new lounges the future of workspace?
Are Derwent London's new lounges the future of workspace?Property developer Derwent London’s new lounges – created for tenants of its offices – work harder to promote community and connection for their users
By Emily Wright
-
 Showing off its gargoyles and curves, The Gradel Quadrangles opens in Oxford
Showing off its gargoyles and curves, The Gradel Quadrangles opens in OxfordThe Gradel Quadrangles, designed by David Kohn Architects, brings a touch of playfulness to Oxford through a modern interpretation of historical architecture
By Shawn Adams