Sun Tower, rising on Yantai’s waterfront, wins Best Building Site in the Wallpaper* Design Awards 2024
We take a tour of the building site at Sun Tower, Open Architecture's new nature-inspired cultural attraction for the seaside town of Yantai in China
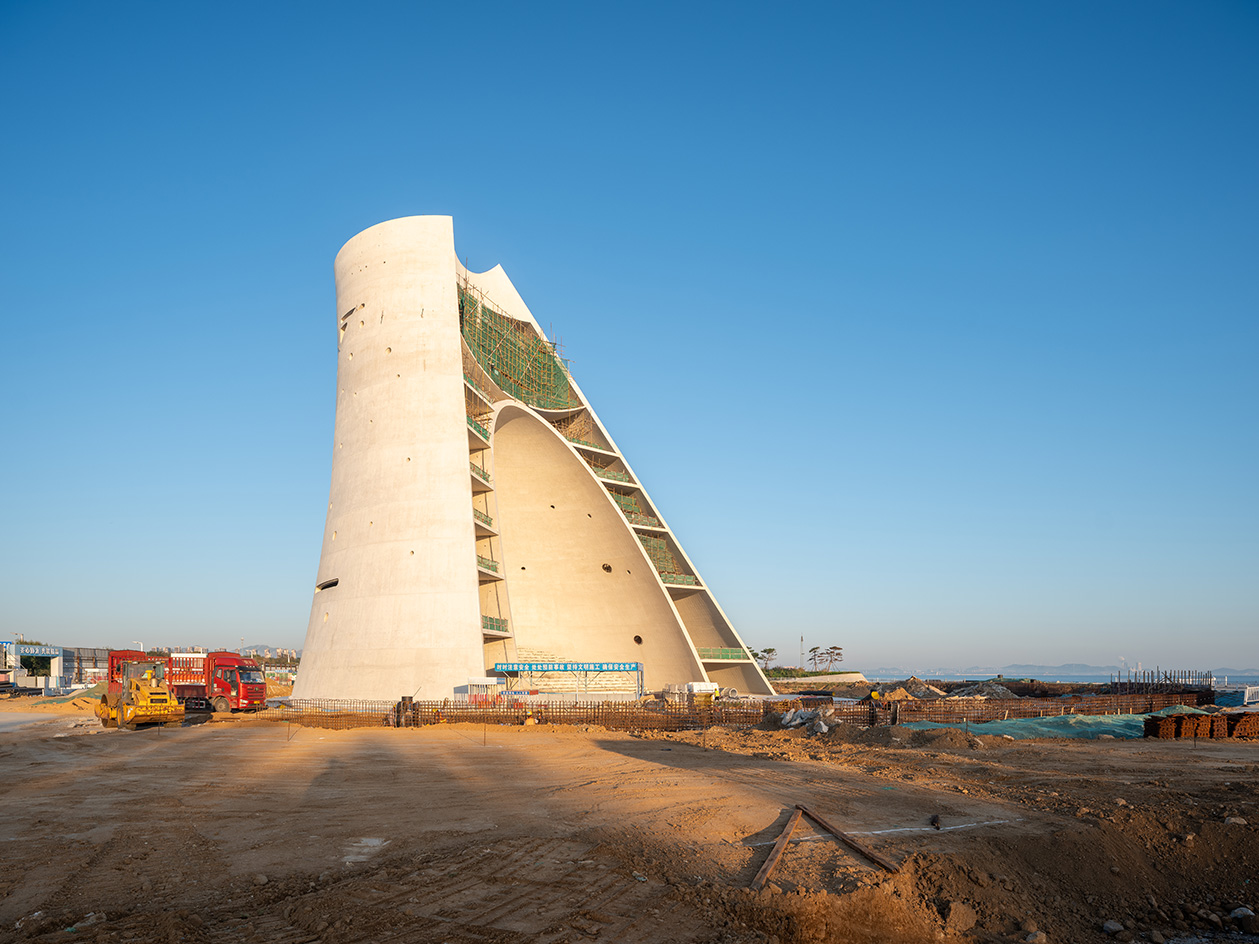
On paper, Open Architecture’s Sun Tower sounds like a dream – and easy – commission. The scheme, based in Yantai in eastern China, combines a prime, seaside plot; an architecture-led, ambitious client who sought to transform a former industrial neighbourhood into a cultural hub for the city’s rapidly growing population; and a brief that allowed for maximum flexibility and creativity, without precisely determining what the end product should look like, or even house.
The city authorities were after ‘something unique to enhance the city's ocean front,' and a rigorous interview process and an invited competition later, they awarded the commission to the Beijing-based studio. However, honing down on the building’s striking, curvaceous design was not as straightforward as it might initially seem.
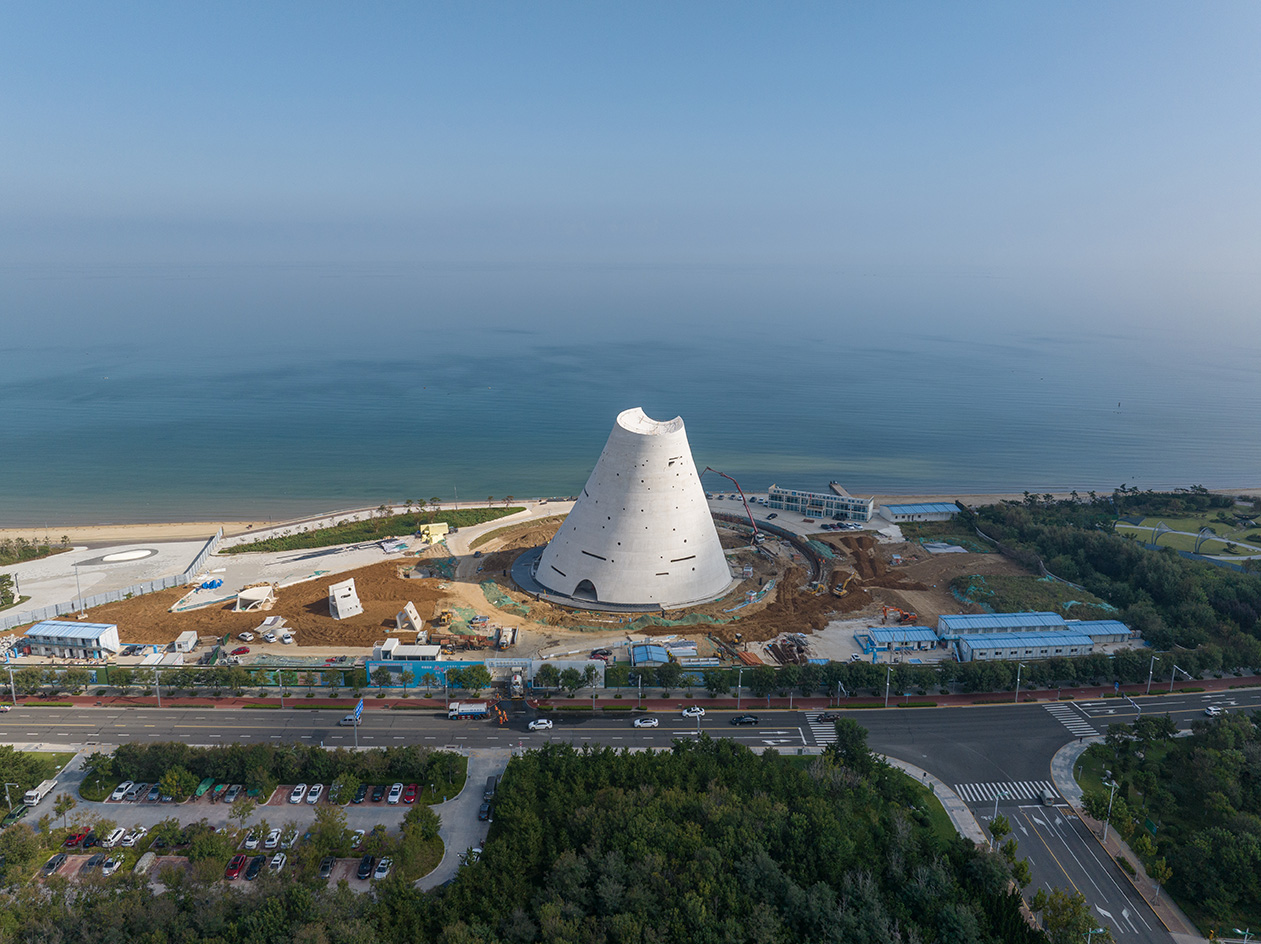
Sun Tower: an open ended architectural brief
‘It is very difficult to respond to such an open-ended brief, we had to define the questions ourselves before we could give any answers. In fact, we tried more than 30 schemes before finally arriving at something that “felt right”. But the idea that this building should be at the confluence of nature and culture was established at the very beginning during the architect-interview process, and this vision was agreed by the client which was very important for the project,’ says Wenjing Huang, who co-founded the practice with partner Li Hu.
‘Coincidentally, this was not the first time that we were given a rather open and vague design brief. It is definitely not common though. We had encountered a few times, mostly in rather unique cultural projects, where the clients were not looking for something innovative and inspiring but not sure what their buildings should be. These clients tend to be open minded and have trust in our work.’
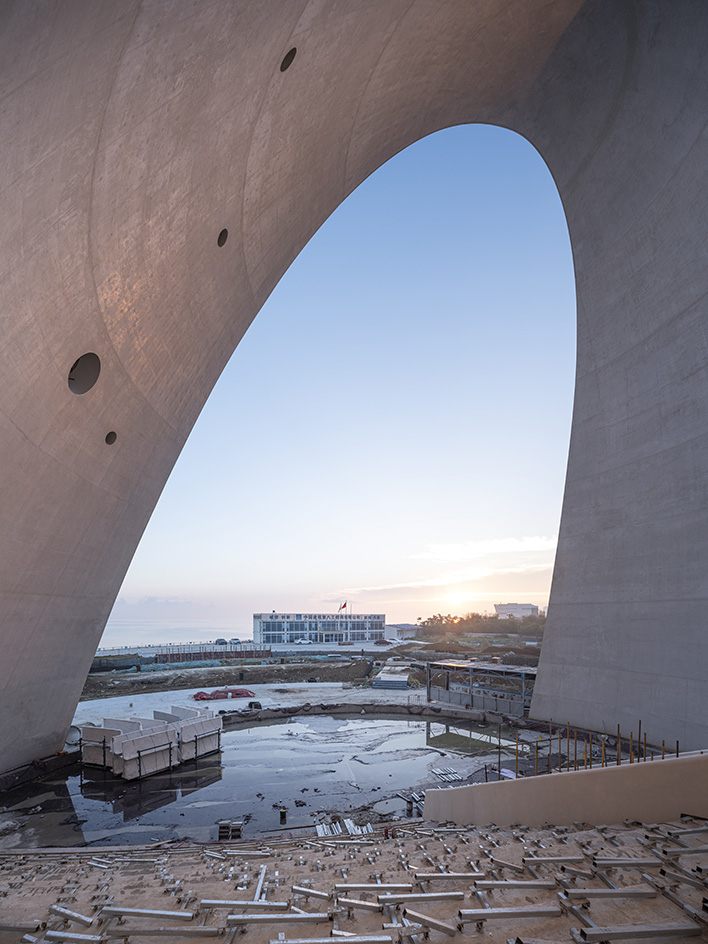
The scheme was designed to house a mix of cultural programs, including exhibition, library and meditation spaces, as well as an outdoor theatre and a food and beverage element. As the Yantai region has an ancient history of sun worshipping, the architects decided to celebrate this ‘forgotten’ aspect of local culture. They sculpted their design based on the light’s trajectory through the day, slicing open a section to face the sea, aiming to pay tribute to sun, time and nature. The end product is bold and eye-catching, and it was conceived to be open to the public, fostering cultural and community life in the city.
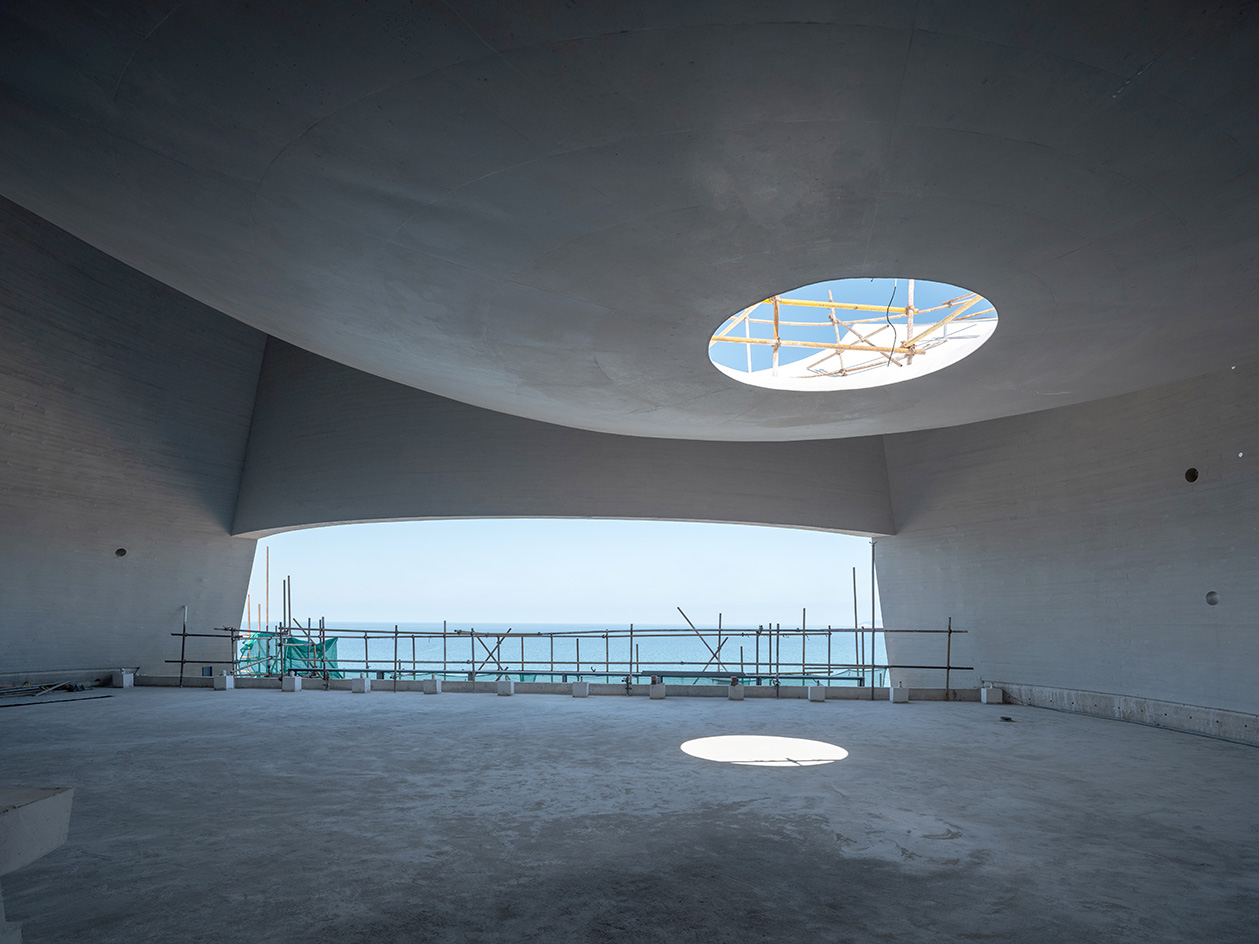
Once the project’s final form and programme were finalised, more challenges reared their head - namely construction ones, given the building’s complex geometries, as well as its material (the concrete’s white colour was tricky to achieve). Concrete was chosen as the main material, poured in two layers of slanted shells connected and braced by horizontal slabs and ramps. It was selected for its durability to withstand the site’s constant exposure to the region’s corrosive mix of wind, sun and salty sea air year round. It also had the additional advantages of offering a good thermal mass to help maintain warmth in the winter and coolness in the summer, while insulating the interior.
Its properties meant the main exhibition areas could remain free from mechanical air conditioning, and reduce energy consumption within the building altogether. Beyond the concrete shell, glass, aluminium, stainless steel and bronze complete the design, with wood introduced to craft a more intimate ambience in the library and cafe area. Meanwhile, one of the scheme’s functions, the Light Institute, conceived as a digital museum, provided another challenge for the curatorial team. The content provider had to think outside the box,’ the architects explain.
Wallpaper* Newsletter
Receive our daily digest of inspiration, escapism and design stories from around the world direct to your inbox.
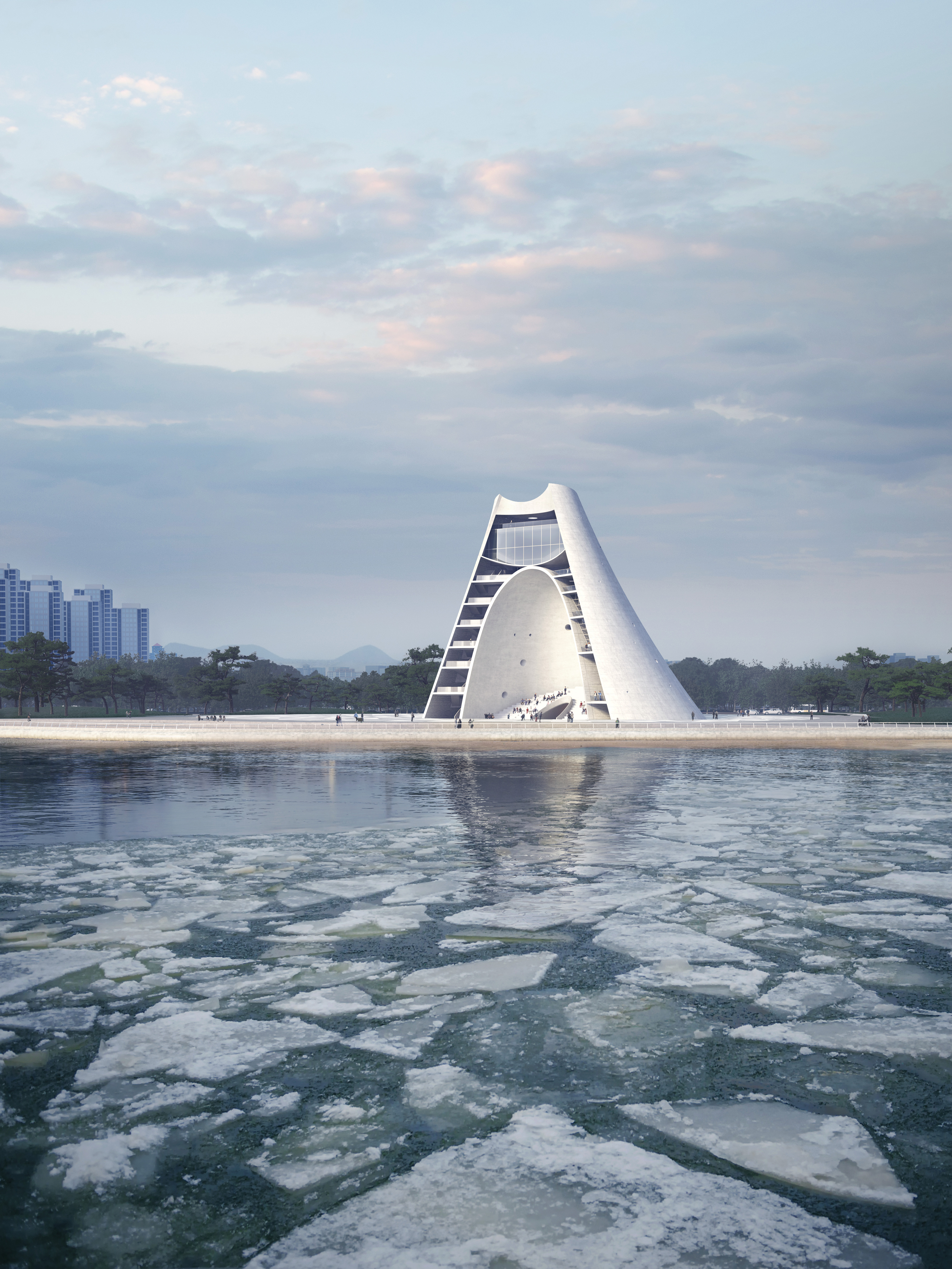
Now, half way through construction – the Sun Tower topped out in June 2023 and is scheduled for completion in 2024 – and the project already cuts a dramatic figure in the Yantai shoreline. Its authors hope it will become a landmark destination for its seaside city, connecting humans and nature, its ‘conscious design’ acting as a vessel for people to experience and feel in sync with their surroundings. The architects write: ‘Sitting on the steps under the parabolic shell, gazing into the distant ocean framed by the dramatic arch while the sounds of nature’s breathing echo gently throughout, one’s mind will gradually clear up.’
A version of this article appears in the February 2024 issue of Wallpaper* – dedicated to the Wallpaper* Design Awards 2024 – available in print from 4 January, on the Wallpaper* app on Apple iOS, and to subscribers of Apple News +. Subscribe to Wallpaper* today
Ellie Stathaki is the Architecture & Environment Director at Wallpaper*. She trained as an architect at the Aristotle University of Thessaloniki in Greece and studied architectural history at the Bartlett in London. Now an established journalist, she has been a member of the Wallpaper* team since 2006, visiting buildings across the globe and interviewing leading architects such as Tadao Ando and Rem Koolhaas. Ellie has also taken part in judging panels, moderated events, curated shows and contributed in books, such as The Contemporary House (Thames & Hudson, 2018), Glenn Sestig Architecture Diary (2020) and House London (2022).
-
 Marylebone restaurant Nina turns up the volume on Italian dining
Marylebone restaurant Nina turns up the volume on Italian diningAt Nina, don’t expect a view of the Amalfi Coast. Do expect pasta, leopard print and industrial chic
By Sofia de la Cruz
-
 Tour the wonderful homes of ‘Casa Mexicana’, an ode to residential architecture in Mexico
Tour the wonderful homes of ‘Casa Mexicana’, an ode to residential architecture in Mexico‘Casa Mexicana’ is a new book celebrating the country’s residential architecture, highlighting its influence across the world
By Ellie Stathaki
-
 Jonathan Anderson is heading to Dior Men
Jonathan Anderson is heading to Dior MenAfter months of speculation, it has been confirmed this morning that Jonathan Anderson, who left Loewe earlier this year, is the successor to Kim Jones at Dior Men
By Jack Moss
-
 A Xingfa cement factory’s reimagining breathes new life into an abandoned industrial site
A Xingfa cement factory’s reimagining breathes new life into an abandoned industrial siteWe tour the Xingfa cement factory in China, where a redesign by landscape architecture firm SWA completely transforms an old industrial site into a lush park
By Daven Wu
-
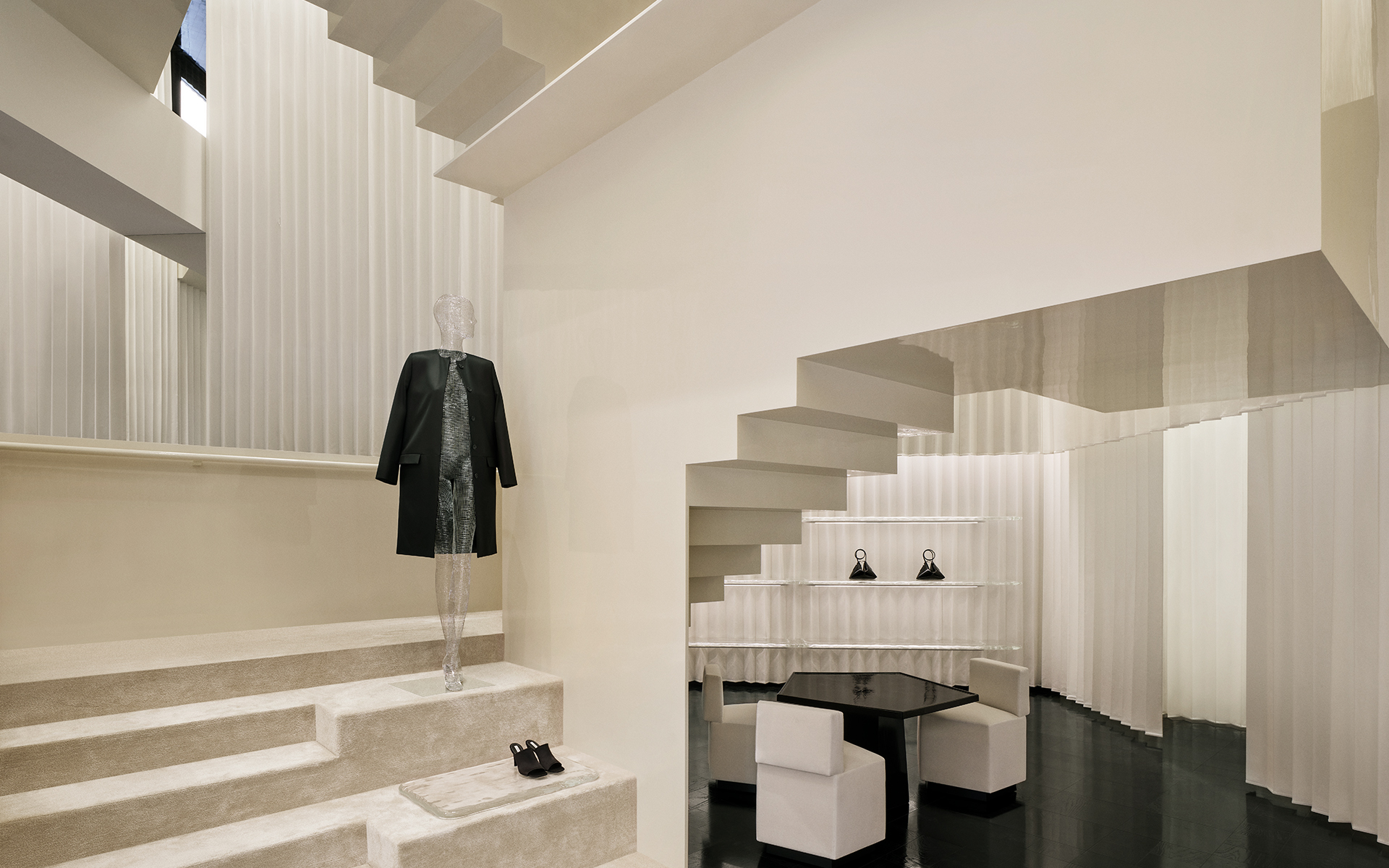 Bold, geometric minimalism rules at Toteme’s new store by Herzog & de Meuron in China
Bold, geometric minimalism rules at Toteme’s new store by Herzog & de Meuron in ChinaToteme launches a bold, monochromatic new store in Beijing – the brand’s first in China – created by Swiss architecture masters Herzog & de Meuron
By Ellie Stathaki
-
 The upcoming Zaha Hadid Architects projects set to transform the horizon
The upcoming Zaha Hadid Architects projects set to transform the horizonA peek at Zaha Hadid Architects’ future projects, which will comprise some of the most innovative and intriguing structures in the world
By Anna Solomon
-
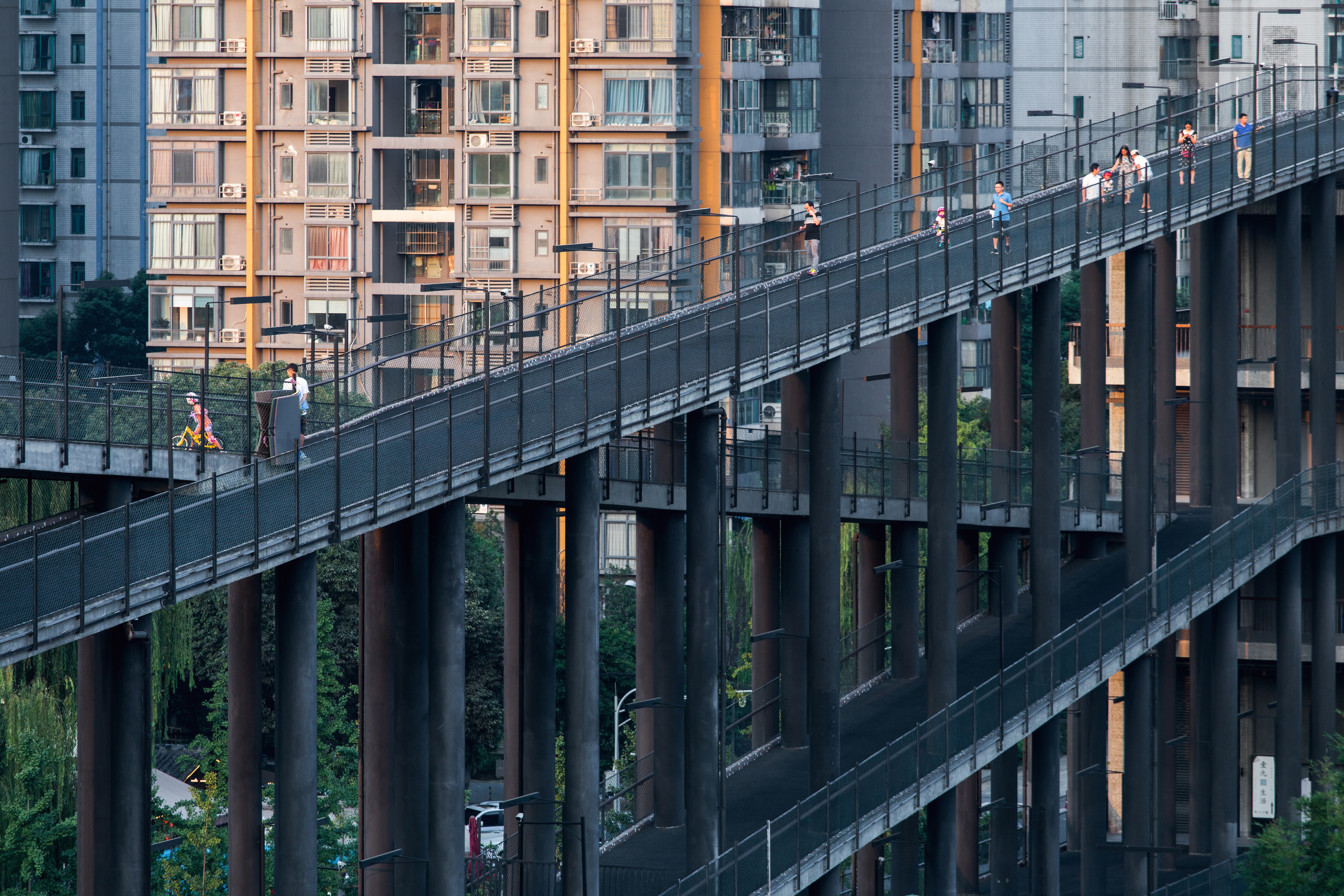 Liu Jiakun wins 2025 Pritzker Architecture Prize: explore the Chinese architect's work
Liu Jiakun wins 2025 Pritzker Architecture Prize: explore the Chinese architect's workLiu Jiakun, 2025 Pritzker Architecture Prize Laureate, is celebrated for his 'deep coherence', quality and transcendent architecture
By Ellie Stathaki
-
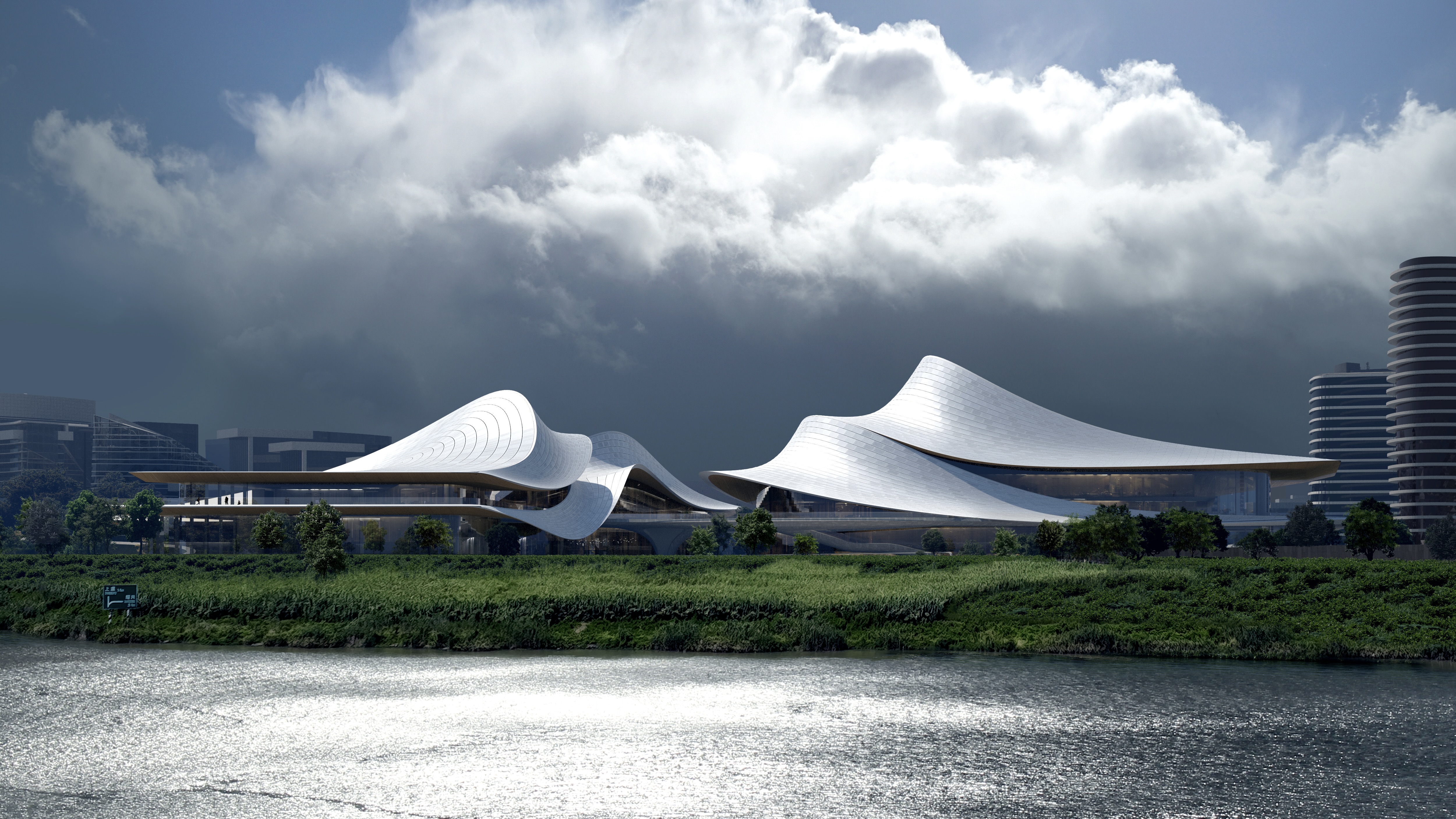 Zaha Hadid Architects reveals plans for a futuristic project in Shaoxing, China
Zaha Hadid Architects reveals plans for a futuristic project in Shaoxing, ChinaThe cultural and arts centre looks breathtakingly modern, but takes cues from the ancient history of Shaoxing
By Anna Solomon
-
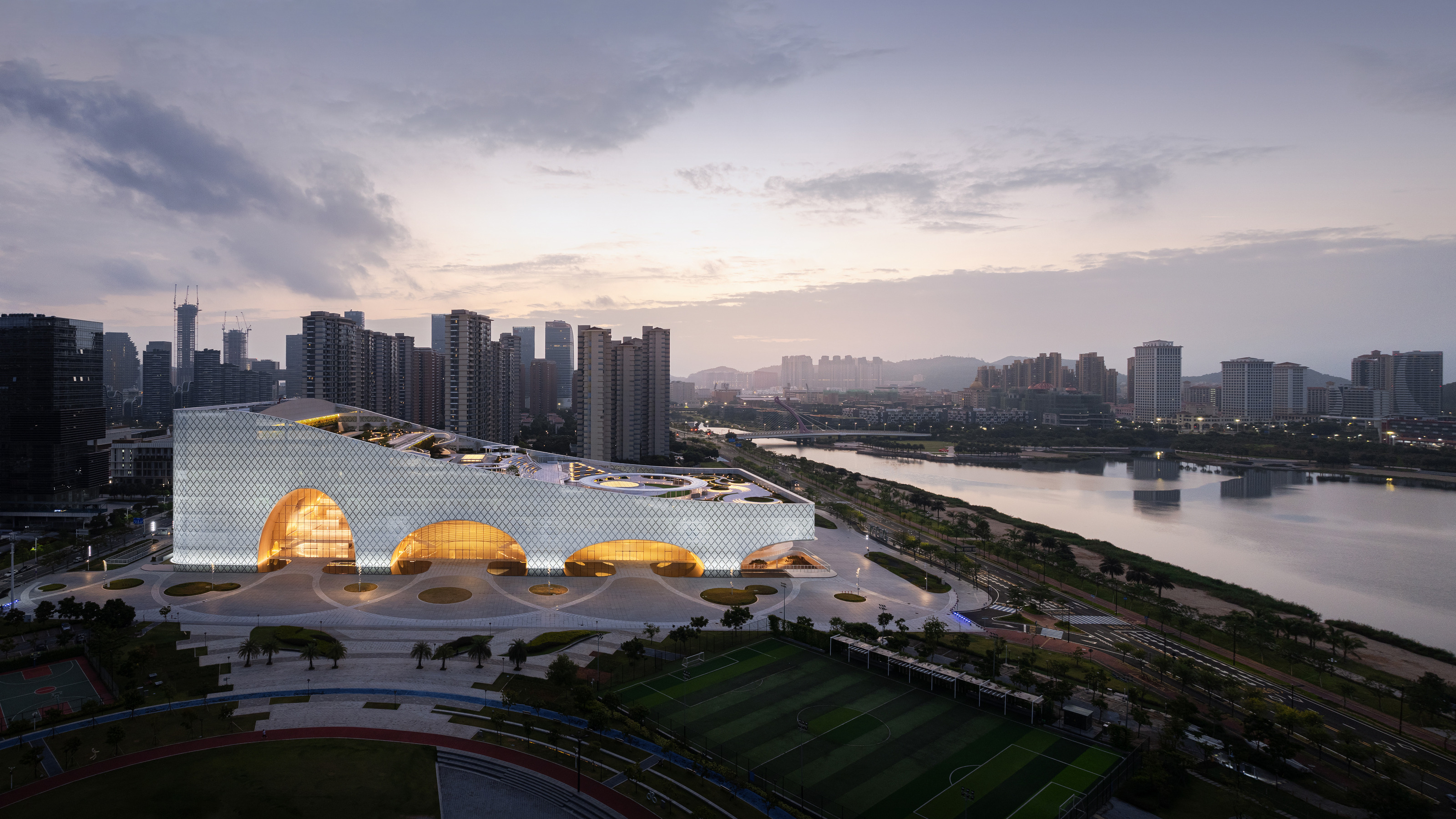 The Hengqin Culture and Art Complex is China’s newest cultural megastructure
The Hengqin Culture and Art Complex is China’s newest cultural megastructureAtelier Apeiron’s Hengqin Culture and Art Complex strides across its waterside site on vast arches, bringing a host of facilities and public spaces to one of China’s most rapidly urbanising areas
By Jonathan Bell
-
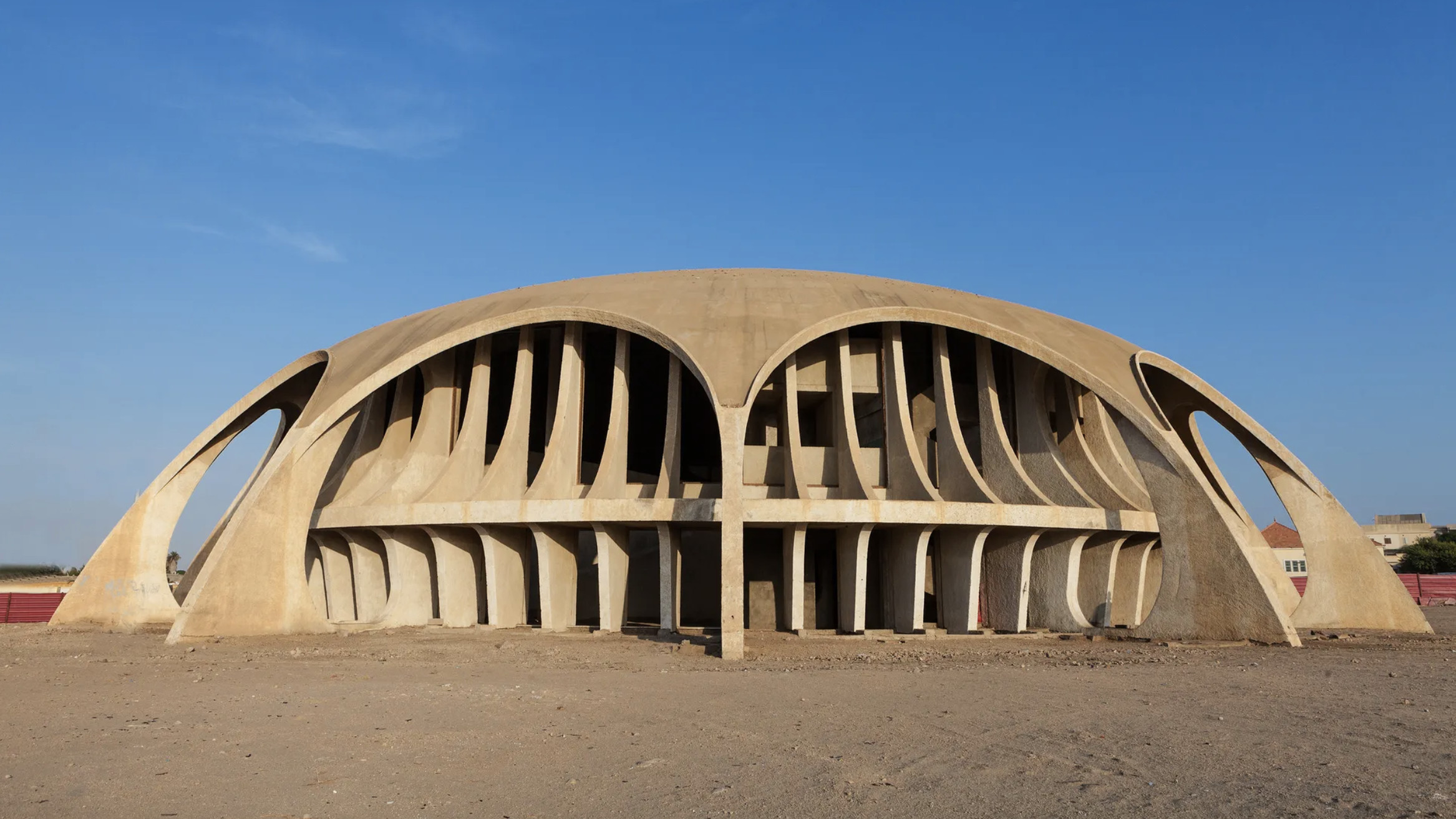 The World Monuments Fund has announced its 2025 Watch – here are some of the endangered sites on the list
The World Monuments Fund has announced its 2025 Watch – here are some of the endangered sites on the listEvery two years, the World Monuments Fund creates a list of 25 monuments of global significance deemed most in need of restoration. From a modernist icon in Angola to the cultural wreckage of Gaza, these are the heritage sites highlighted
By Anna Solomon
-
 Architect Sou Fujimoto explains how the ‘idea of the forest’ is central to everything
Architect Sou Fujimoto explains how the ‘idea of the forest’ is central to everythingSou Fujimoto has been masterminding the upcoming Expo 2025 Osaka for the past five years, as the site’s design producer. To mark the 2025 Wallpaper* Design Awards, the Japanese architect talks to us about 2024, the year ahead, and materiality, nature, diversity and technological advances
By Sou Fujimoto