Sun Tower is a new Chinese cultural attraction that draws on the celestial cycle
Sun Tower, an imaginative cultural attraction by Open Architecture, draws on the natural cycle and has just opened in China's seaside town of Yantai

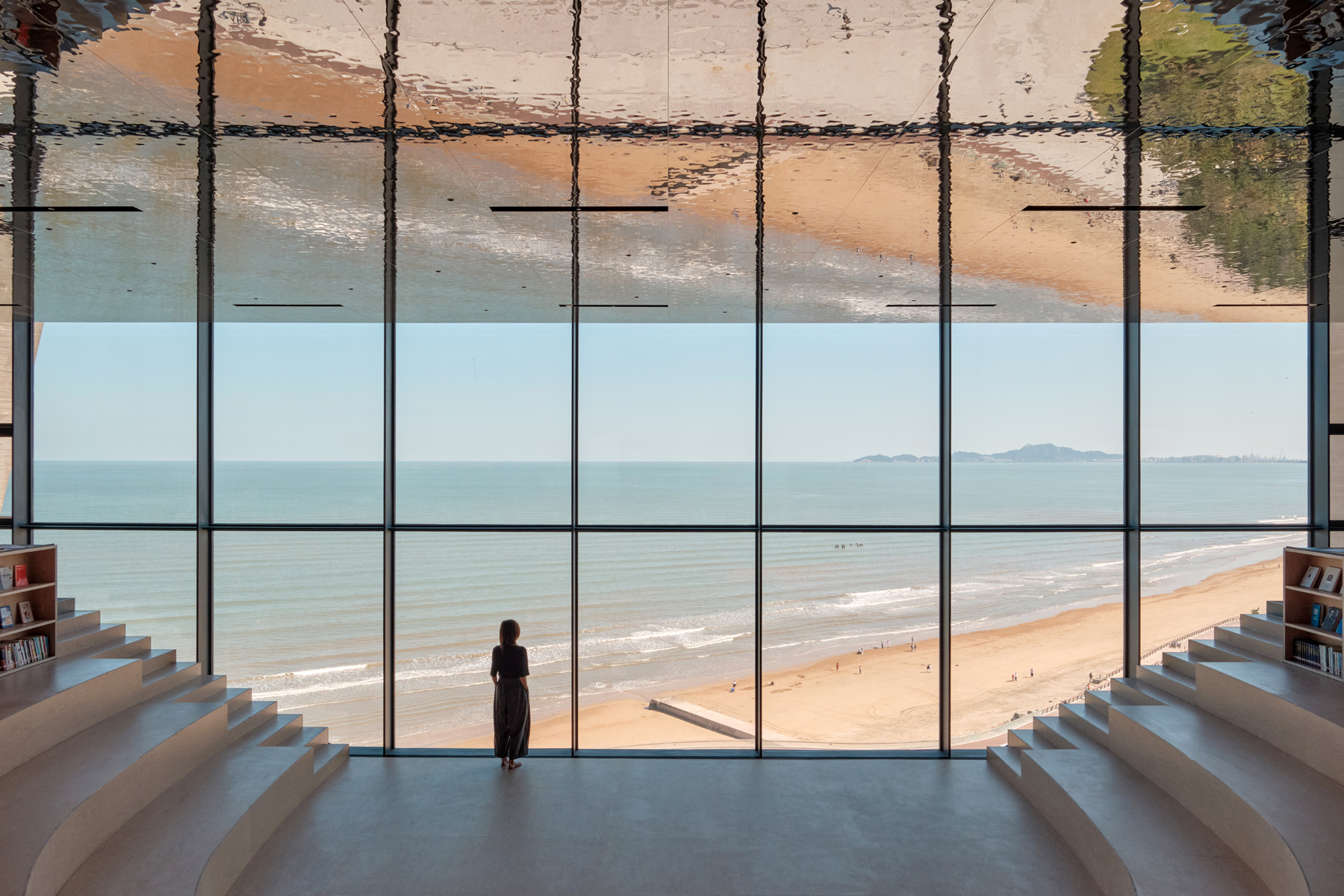
Receive our daily digest of inspiration, escapism and design stories from around the world direct to your inbox.
You are now subscribed
Your newsletter sign-up was successful
Want to add more newsletters?

Daily (Mon-Sun)
Daily Digest
Sign up for global news and reviews, a Wallpaper* take on architecture, design, art & culture, fashion & beauty, travel, tech, watches & jewellery and more.

Monthly, coming soon
The Rundown
A design-minded take on the world of style from Wallpaper* fashion features editor Jack Moss, from global runway shows to insider news and emerging trends.

Monthly, coming soon
The Design File
A closer look at the people and places shaping design, from inspiring interiors to exceptional products, in an expert edit by Wallpaper* global design director Hugo Macdonald.
Cone-shaped and looking towards the Yellow Sea, Sun Tower is not your usual cultural attraction. The work of Beijing studio Open Architecture (and the winner of Best Building Site at the Wallpaper* Design Awards 2024), the project responded to an open-ended brief to create an attraction for the particular setting by the shore, and as the Yantai region has an ancient history of sun-worshipping, the architects decided to celebrate this ‘forgotten’ aspect of local culture. As a result, they sculpted a design based on the light’s trajectory through the day. A section is sliced open towards the sea, aiming to pay tribute to the sun, time and nature.
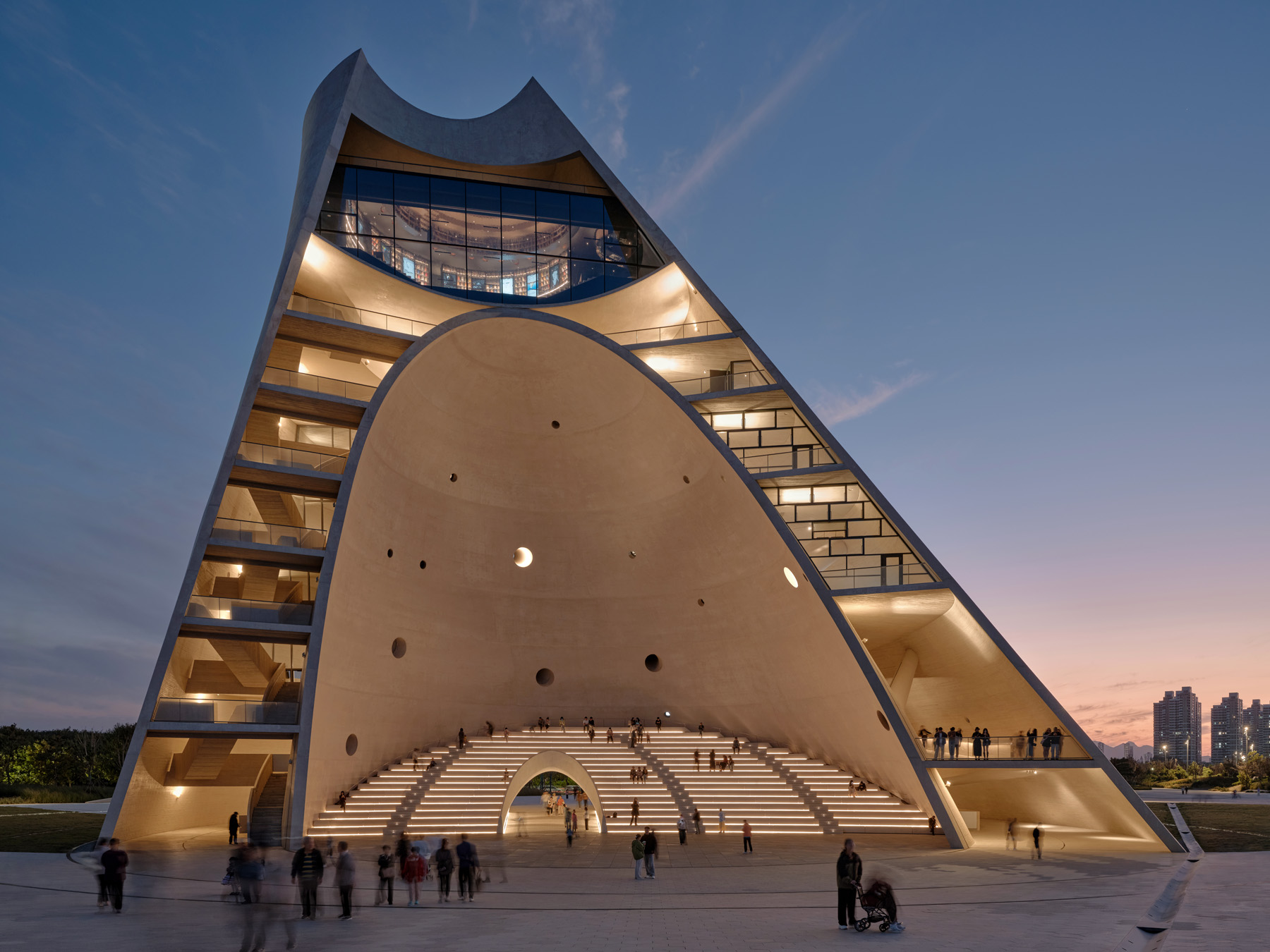
Sun Tower: guided by celestial movements
Meticulous calculations led to the building's northern edge being parallel to the noon sunlight of the equinoxes, while the entrance tunnel aligns with the sunset during the Winter Solstice. The heart of the interior has been orientated with its central axis pointing towards the sunrise over Zhifu Island on Summer Solstice.
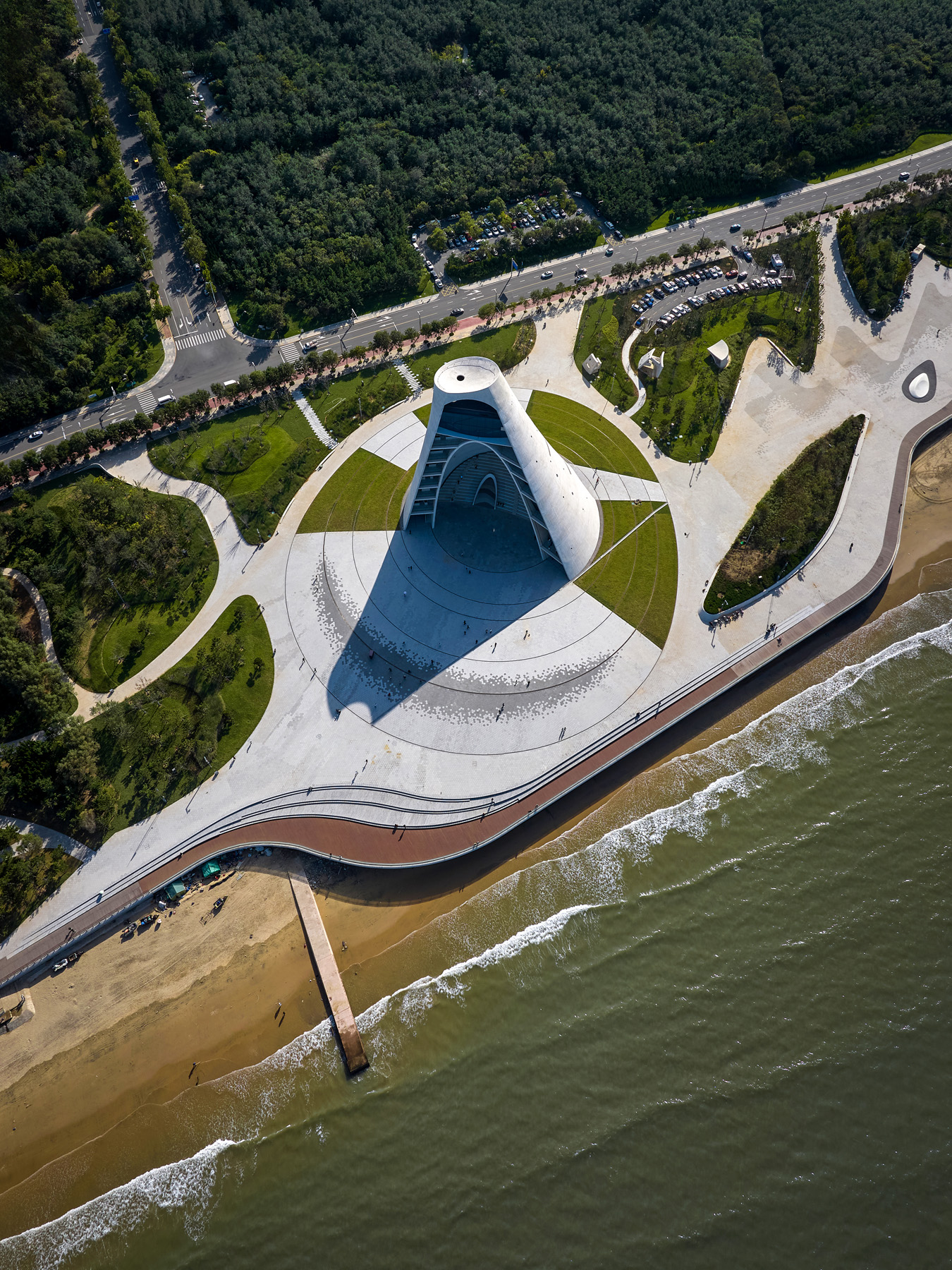
Interviewed for the awards last year, the architects said they hoped it will become a landmark destination for its seaside city, connecting humans and nature, its ‘conscious design’ acting as a vessel for people to experience and feel in sync with their surroundings.
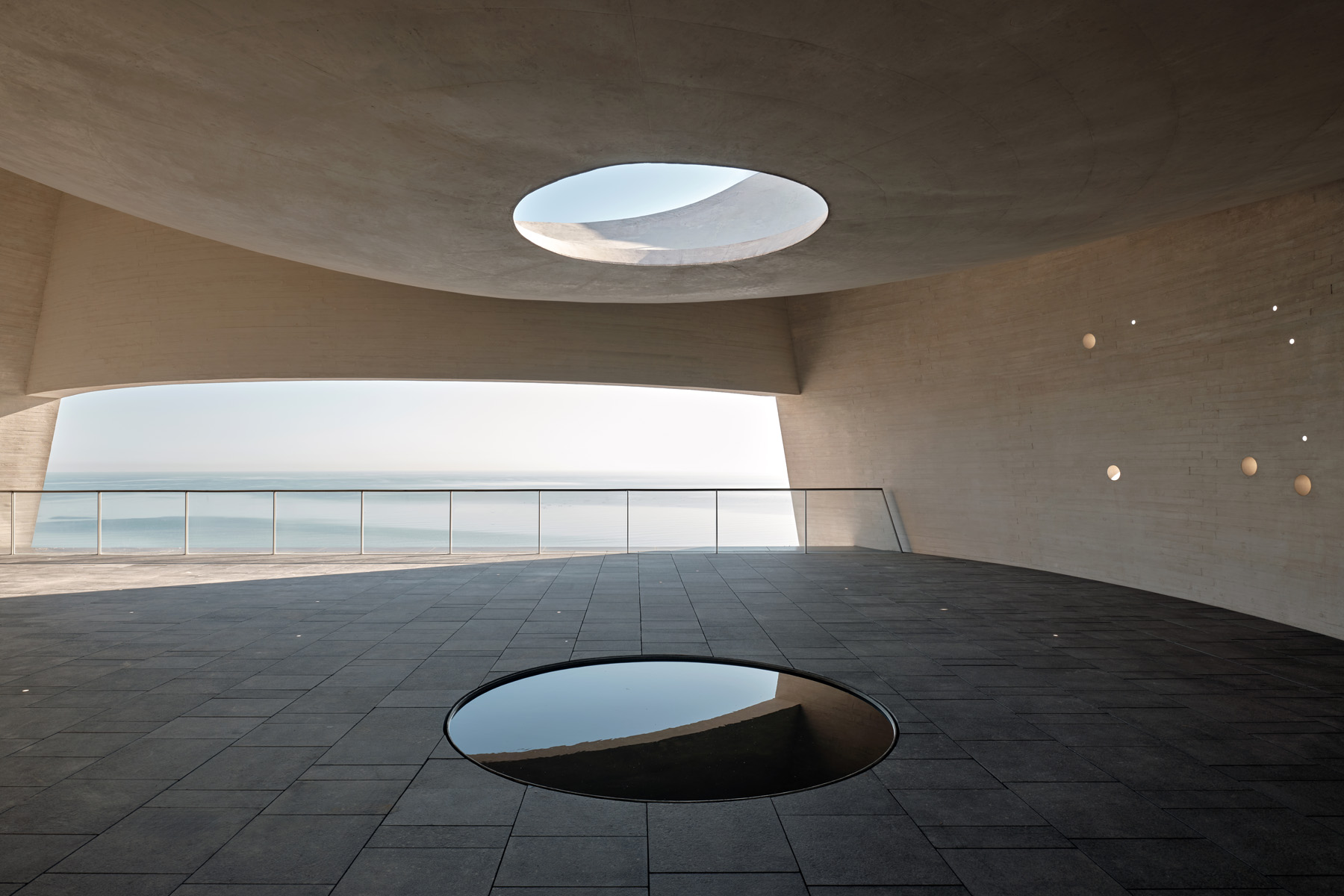
Practice principals Huang Wenjing and Li Hu wrote at the time: ‘Sitting on the steps under the parabolic shell, gazing into the distant ocean framed by the dramatic arch while the sounds of nature’s breathing echo gently throughout, one’s mind will gradually clear up.’
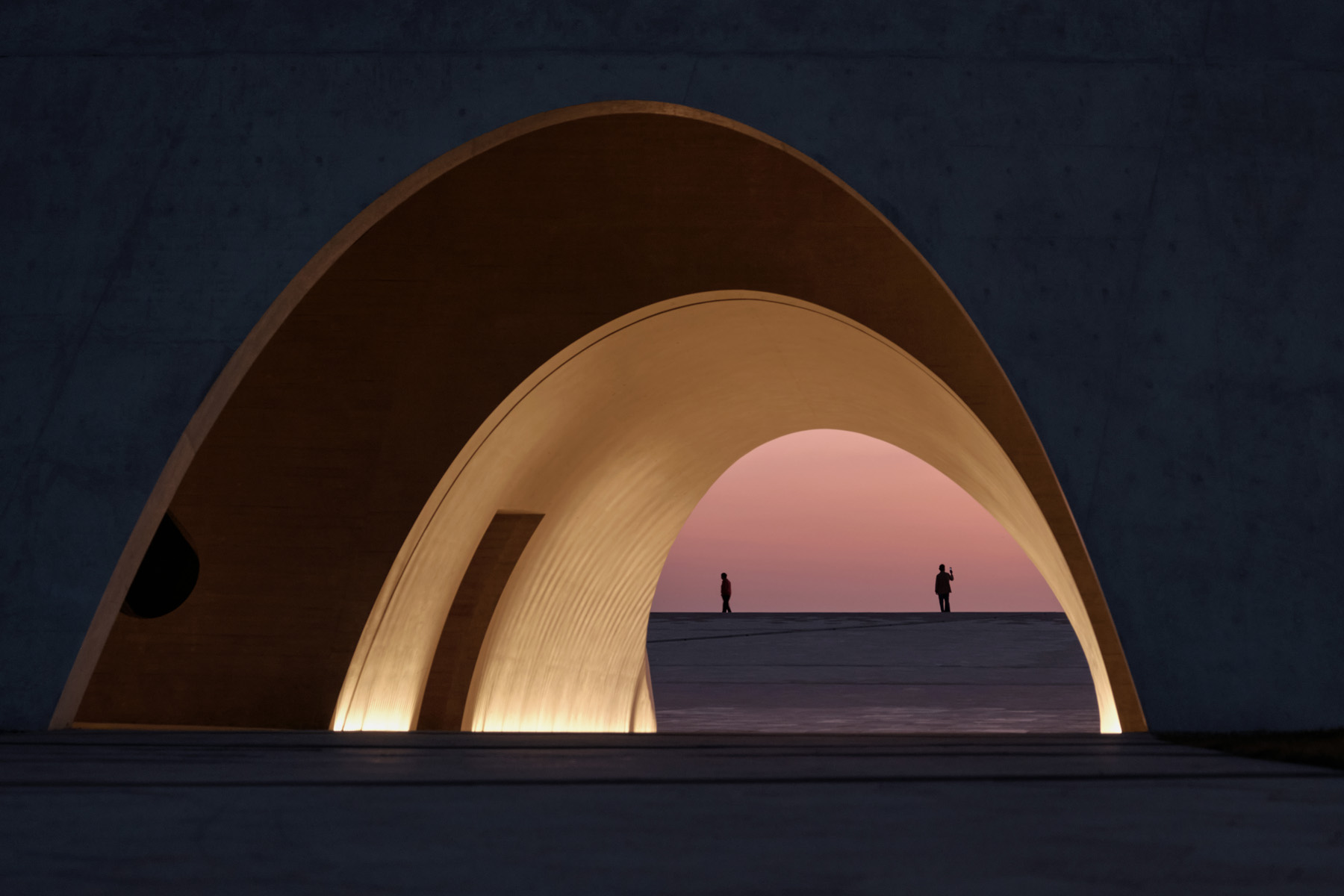
The Sun Tower was developed as a much-needed cultural hub for the region's growing population and tourism, 'fostering community engagement and raising awareness for environmental causes.' It contains an outdoor theatre, exhibition spaces, library, café and bar, and the Phenomena Space, a special multi-functional area with amazing, long views of the water beyond.
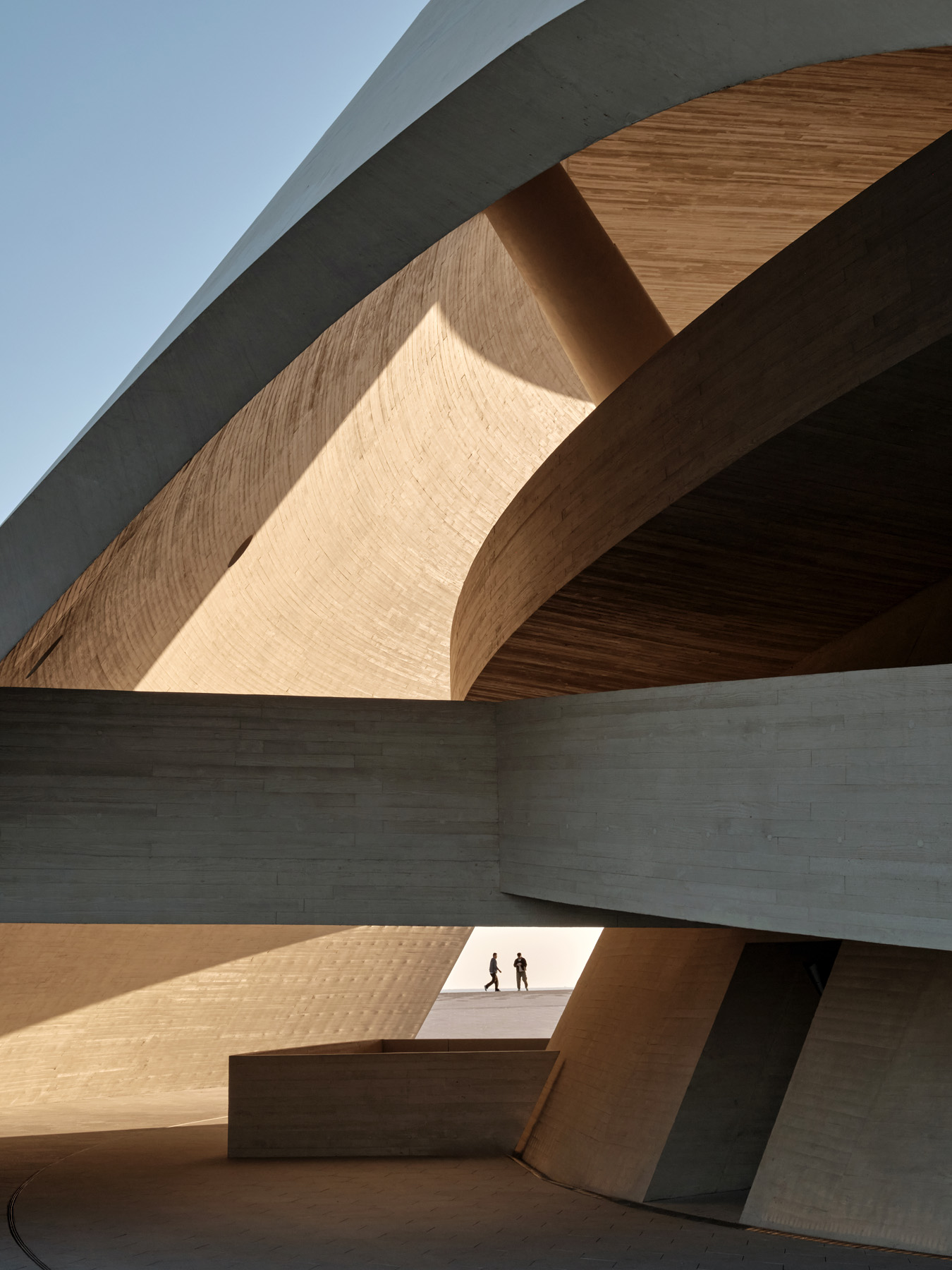
Fusing the concepts of a lighthouse, cultural centre, community hub, and sundial, the project pays 'tribute to nature and the passing of time'. To that end, Sun Tower has also taken into account sustainable architecture principles, working with passive strategies to make the scheme environmentally friendly.
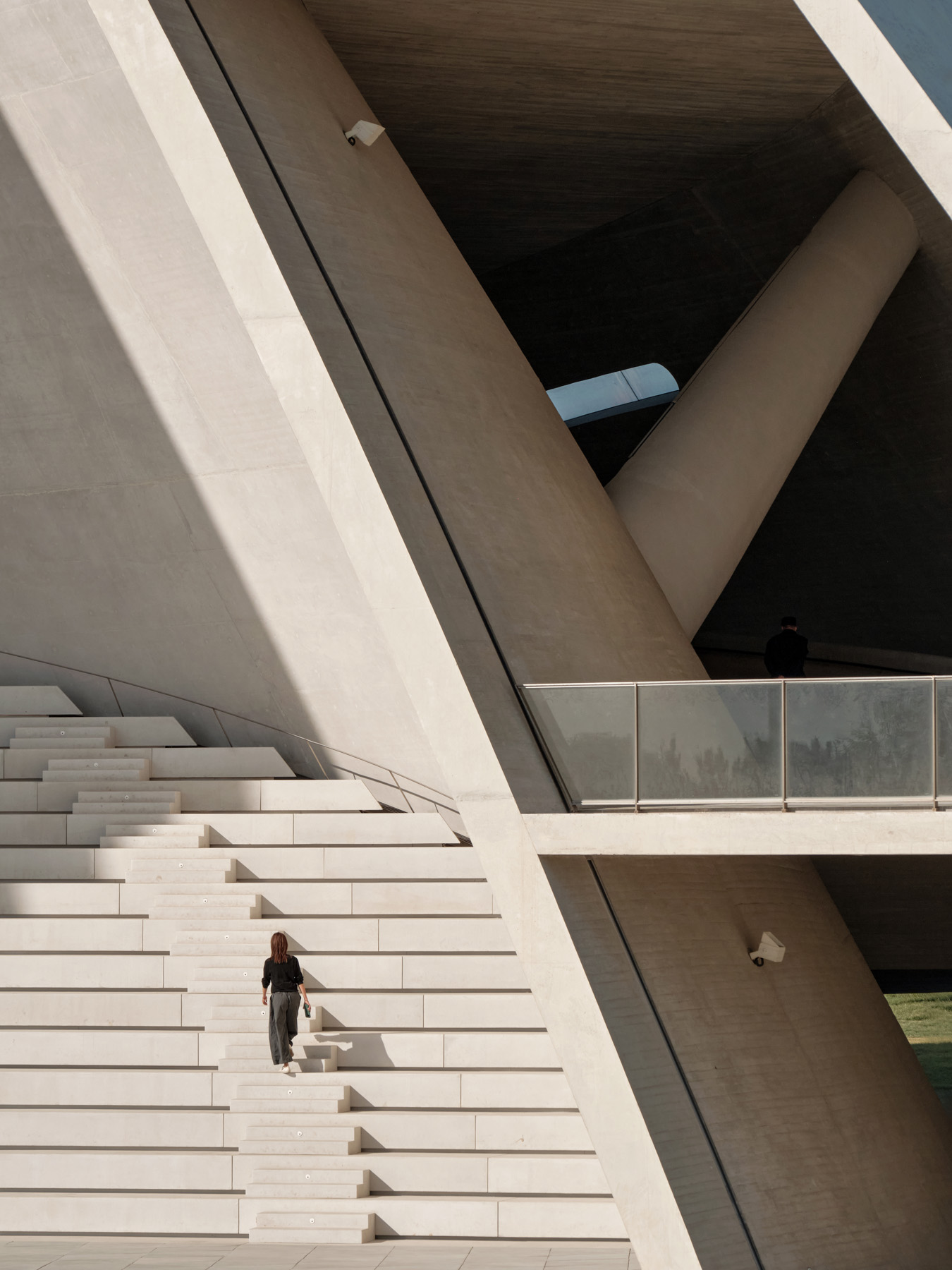
Examples of this include 'reducing the building’s overall energy consumption, such as employing tunnel cooling for fresh air supply, using thermal mass to reduce indoor temperature fluctuation, improving cross-ventilation by operable openings on both shells, and removing hot air through chimney effect'.
Receive our daily digest of inspiration, escapism and design stories from around the world direct to your inbox.
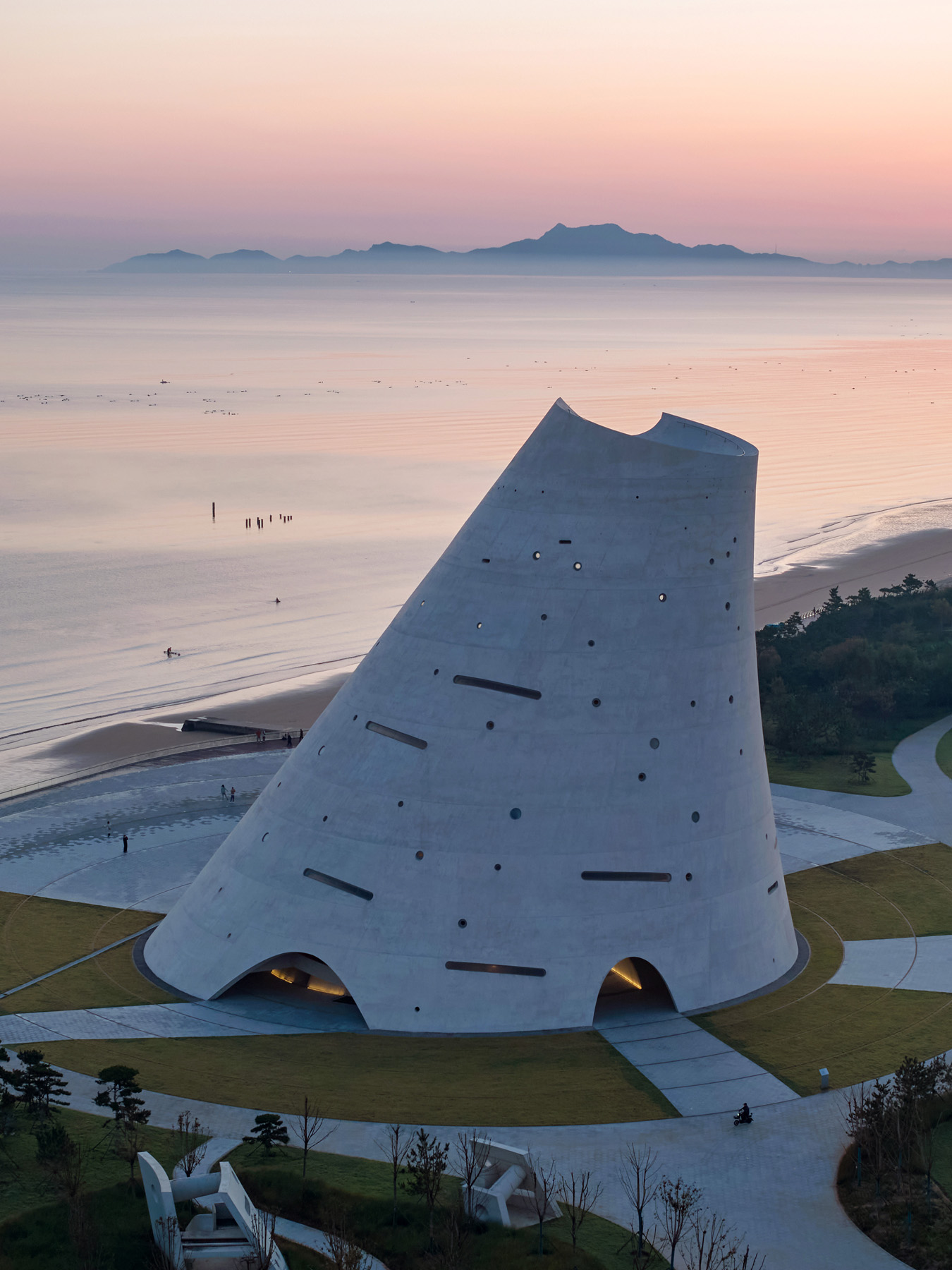
Ellie Stathaki is the Architecture & Environment Director at Wallpaper*. She trained as an architect at the Aristotle University of Thessaloniki in Greece and studied architectural history at the Bartlett in London. Now an established journalist, she has been a member of the Wallpaper* team since 2006, visiting buildings across the globe and interviewing leading architects such as Tadao Ando and Rem Koolhaas. Ellie has also taken part in judging panels, moderated events, curated shows and contributed in books, such as The Contemporary House (Thames & Hudson, 2018), Glenn Sestig Architecture Diary (2020) and House London (2022).
