Sunlighthouse by Hein-Troy Architekten, Austria
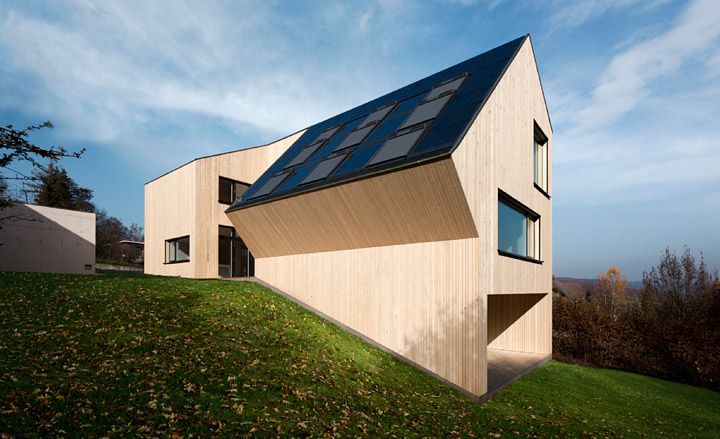
Dubbed 'the first ever carbon-neutral, single-family house in Austria' by the client - leading roof window specialist Velux - the Sunlighthouse by Hein-Troy Architekten provided an aptly daring and contemporary backdrop to our Next Generation Austrian fashion story ('Alpine Club', W*154 issue).
The clean-lined, wooden house incorporates three floors and is located in the town of Pressbaum, a half-hour drive from Vienna. The main living spaces sit on the ground floor, with cleverly elevated roof windows bringing plenty of light into the sitting room - a feat, given that the nearby mountains cast a shadow on the plot, making natural lighting with conventional windows difficult. On the top floor are bedrooms and the lower ground floor contains storage and utility rooms.
Completed a few months ago, the house's most prominent design feature is the striking sloped roof - the architects' response to the steep gradient of the site. As well as skylights, the roof also includes solar panels that feed electricity to the structure's grid. Passive cooling can be achieved in the warm months and, adding to the building's eco credentials, there is a ground-source heat pump hot water system.
Sunlighthouse is one of a series of 'study' houses commissioned by Velux as part of its Model Home 2020 project. Locations range from northern Europe to the Mediterranean, showcasing the variety of Velux applications and allowing the company to study the products in different environments. The program not only promotes great architecture but also helps create the company's neutral CO2 emissions solutions and energy efficiency development. The houses produced through the program are studied closely and then released for habitation.
Supported by scientific partners Donau-Universität Krems and the Institute for Healthy and Ecological Building (IBO), the Sunlighthouse has already won the Austrian State Prize for Environment and Energy Technologies.
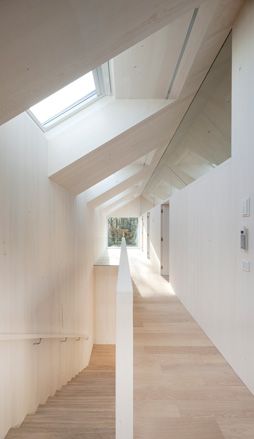
The clean-lined, wooden house - commissioned by leading roof window specialist Velux - incorporates three floors and is located in the town of Pressbaum, a half-hour drive from Vienna
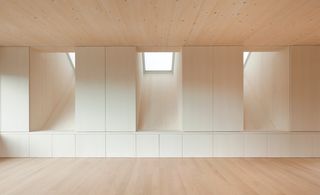
The main living spaces sit on the ground floor, with cleverly elevated roof windows bringing plenty of light into the sitting room - a feat, given that the nearby mountains cast a shadow on the plot, making natural lighting with conventional windows difficult
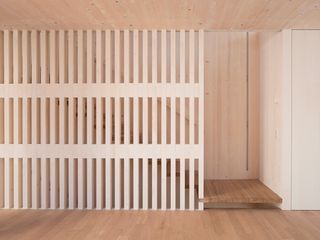
A wooden screen provides a decorative effect in the main living area
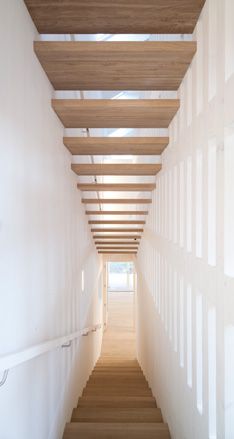
The staircase
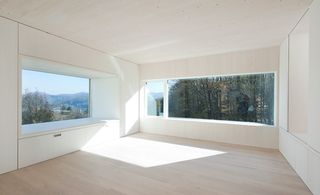
Picture windows frame the impressive views on the top floor
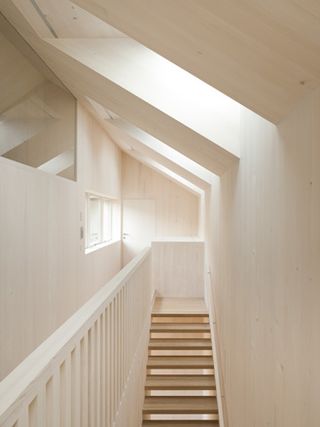
The building's eco credentials include solar panels that feed electricity to the structure's grid, and a ground-source heat pump hot water system
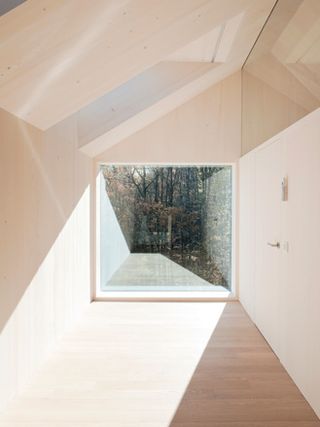
Sunlighthouse is one of a series of 'study' houses commissioned by Velux as part of its Model Home 2020 project
Wallpaper* Newsletter
Receive our daily digest of inspiration, escapism and design stories from around the world direct to your inbox.
Ellie Stathaki is the Architecture & Environment Director at Wallpaper*. She trained as an architect at the Aristotle University of Thessaloniki in Greece and studied architectural history at the Bartlett in London. Now an established journalist, she has been a member of the Wallpaper* team since 2006, visiting buildings across the globe and interviewing leading architects such as Tadao Ando and Rem Koolhaas. Ellie has also taken part in judging panels, moderated events, curated shows and contributed in books, such as The Contemporary House (Thames & Hudson, 2018), Glenn Sestig Architecture Diary (2020) and House London (2022).
-
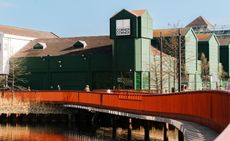 Corner Corner may be London's most unique entertainment destination yet
Corner Corner may be London's most unique entertainment destination yetThe newly-opened venue combines food, jazz and—yes—urban farming beneath one sprawling roof
By Sofia de la Cruz Published
-
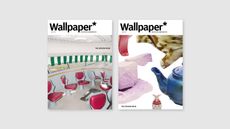 The Wallpaper* Design Issue comes with our Salone del Mobile must-sees
The Wallpaper* Design Issue comes with our Salone del Mobile must-seesThe May 2025 issue of Wallpaper* is on sale now, taking in Milan Design Week, the Venice Biennale, and a very stylish tea party
By Bill Prince Published
-
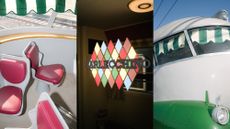 Aboard Gio Ponti's colourful Arlecchino train in Milan, a conversation about design with Formafantasma
Aboard Gio Ponti's colourful Arlecchino train in Milan, a conversation about design with FormafantasmaThe design duo boards Gio Ponti’s train bound for the latest Prada Frames symposium at Milan Design Week
By Laura May Todd Published
-
 Mini timber tower offers contemporary take on Austrian farmhouse
Mini timber tower offers contemporary take on Austrian farmhouseHaus im Obstgarten, a minimalist timber tower in the Austrian countryside, is a contemporary family home among traditional farmhouses
By Ellie Stathaki Last updated
-
 All-timber Austrian kindergarten is an ode to wood
All-timber Austrian kindergarten is an ode to woodArchitect Armin Neurauter designs award-winning, all-timber kindergarten in the countryside outside the Austrian village of Silz, celebrating wood and nature
By Ellie Stathaki Last updated
-
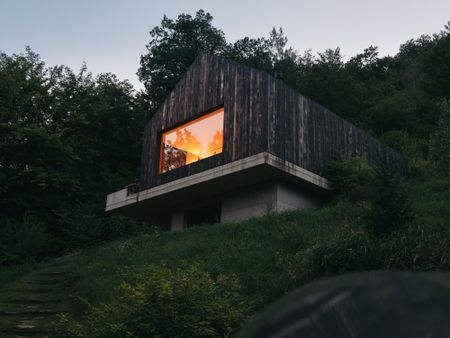 Designer couple create wild Austrian forest home to find work/life balance
Designer couple create wild Austrian forest home to find work/life balanceWe visit the environmentally friendly live/work base of Volkmar and Catharina Weiss of ‘agency for sustainable communication' vald, an escape nestled deep in the countryside of Austria's Waldviertel region
By Ellie Stathaki Last updated
-
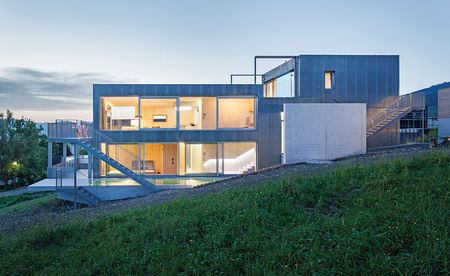 Häfele Nuler Architects
Häfele Nuler ArchitectsBy Ellie Stathaki Last updated
-
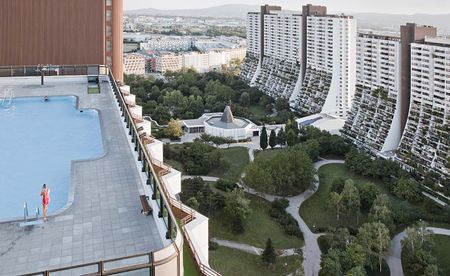 Vienna and Vancouver square off on what makes a city ‘liveable’
Vienna and Vancouver square off on what makes a city ‘liveable’By Hadani Ditmars Published
-
 In the Austrian countryside, Willl Architektur takes a balanced approach to an eyrie
In the Austrian countryside, Willl Architektur takes a balanced approach to an eyrieBy Harriet Thorpe Last updated
-
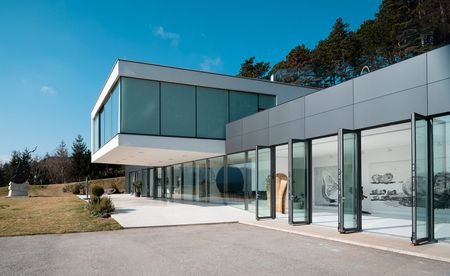 Long view: a mountain house puts an artist couple’s work in a new perspective
Long view: a mountain house puts an artist couple’s work in a new perspectiveBy Jonathan Bell Last updated
-
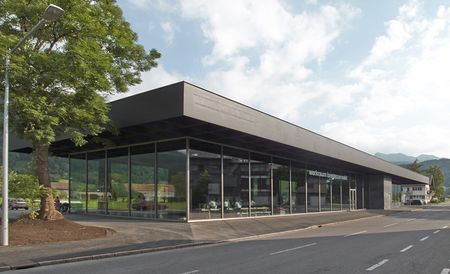 Werkraum House by Peter Zumthor opens in Bregenzerwald, Austria
Werkraum House by Peter Zumthor opens in Bregenzerwald, AustriaBy Ellie Stathaki Last updated