Bohemian Surf House home sits on Californian beachfront
Surf House by Feldman Architecture is in touch with its ocean-front setting
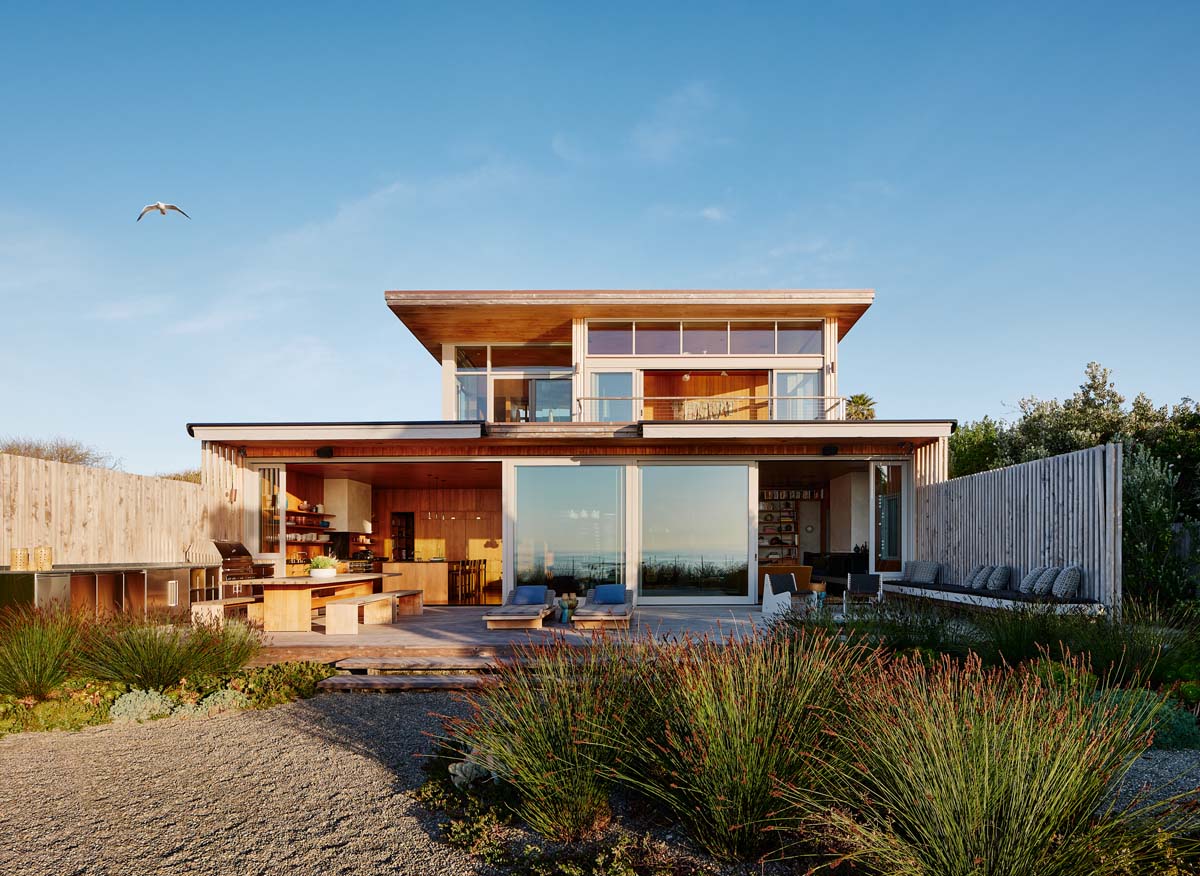
Joe Fletcher - Photography
A private family home commission in an unassiming neighbourhood led to a hidden jewel of a house in the city of Santa Cruz, California. Designed by Feldman Architecture, Surf House is a modern, bohemian home packed with character, sustainability credentials and connections with nature.
Set right at the edge of one of the state’s best surf breaks, the house was conceived as a respectful, low-profile building. Its clean, modernist forms were created to be sensitive both to its immediate natural context and the community beyond, keeping a simple material palette.
‘The home is sited as a wind break,' explain the architects. ‘The rear yard and deck capitalise on ocean views, while the entry and front courtyard, tucked behind two separate structures, sit where the sun shines most in the winter, acting as a warm, light-filled cloister all year round, protected from the coastal winds.'
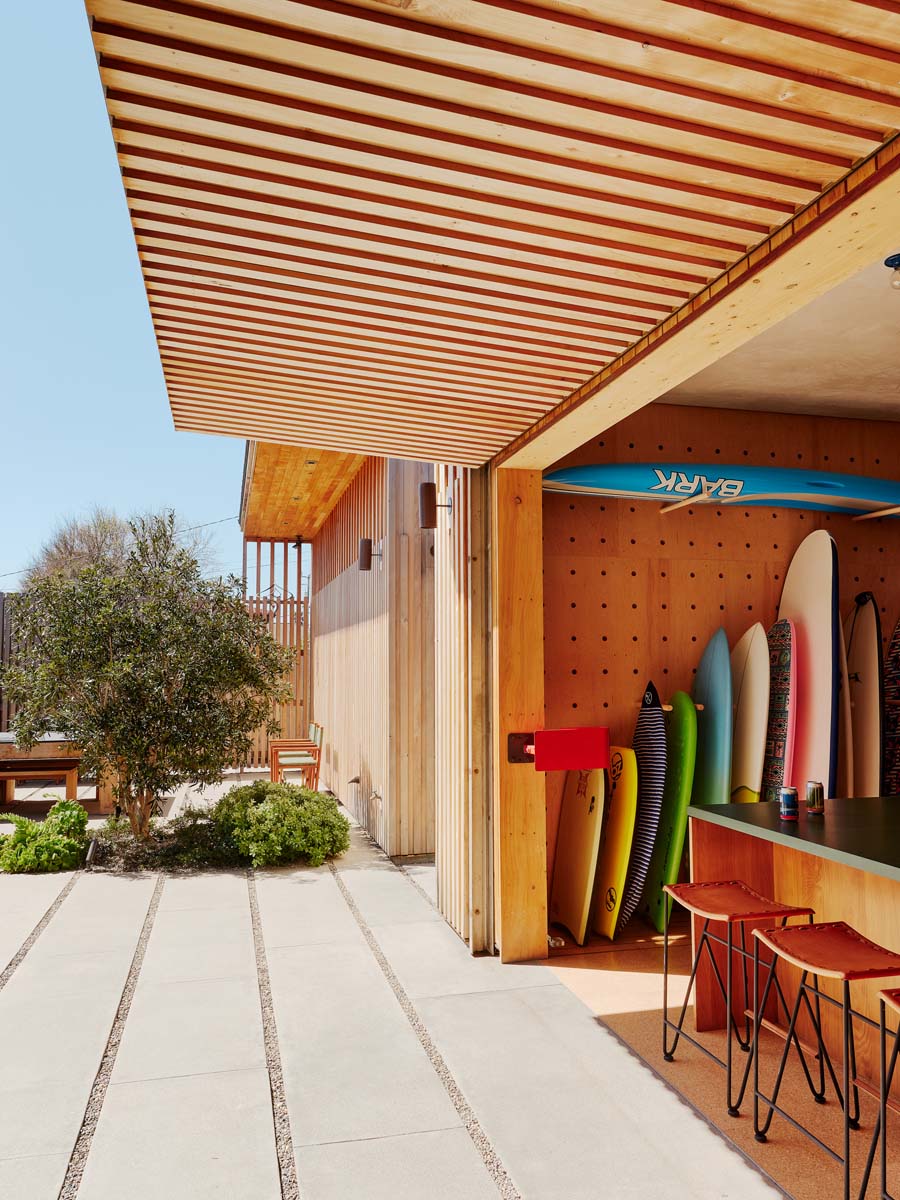
The architects worked with Evan Shively of Arborica, a local timber specialist that reclaims and repurposes native Californian timber. They used Monterey Cypress for the house, cladding it inside and out for a warm, textured feel. The wood creates an all-natural wrapper for the home. ‘Waste in the milling process was minimised by holistically integrating every level of wood grade into the design,' adds the team. Interiors were done by Commune Design and landscaping by Ground Studio.
Spanning two levels, the house contains a range of more public-feeling, flowing spaces on the ground level. The living areas open towards the ocean through a glazed front, with courtyards, decked terraces, and sliding windows at every turn, ensuring that the landscape remains strongly present everywhere. Upstairs, the architects have placed the bedrooms, tucked away in a more private setting, while large windows frame picture-perfect views of the sea.
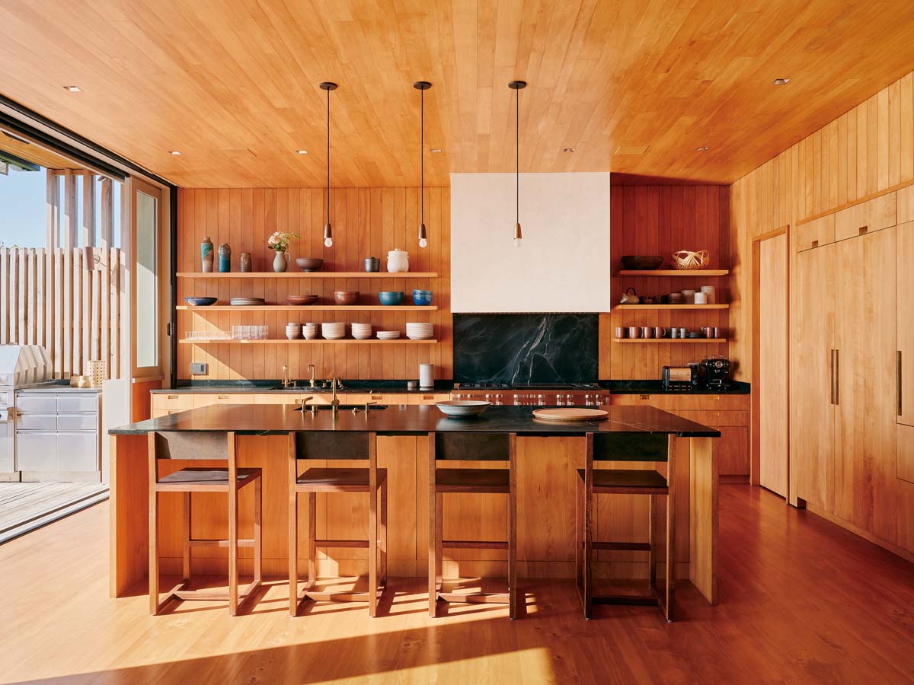
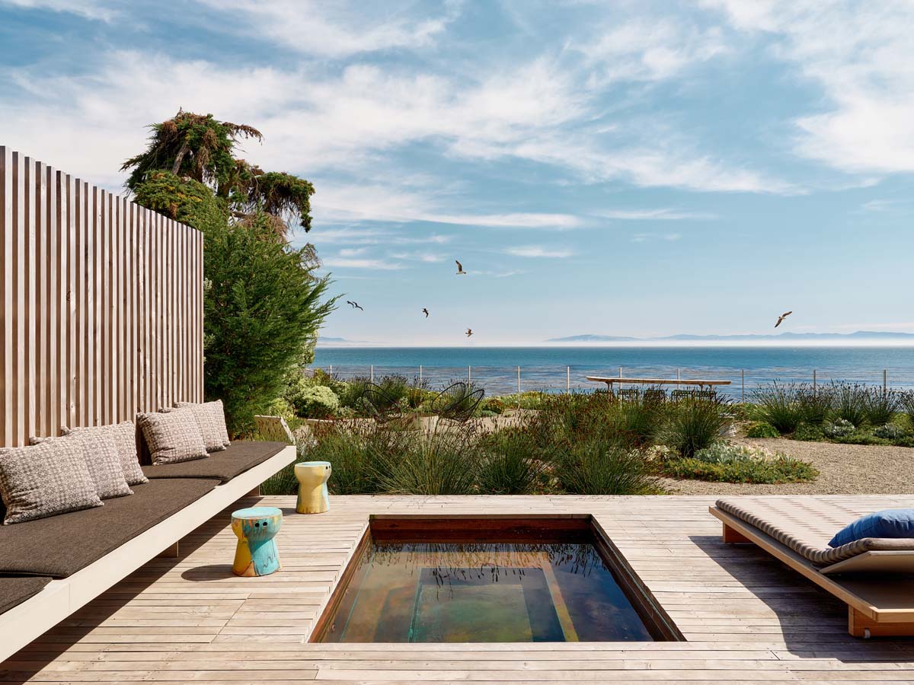
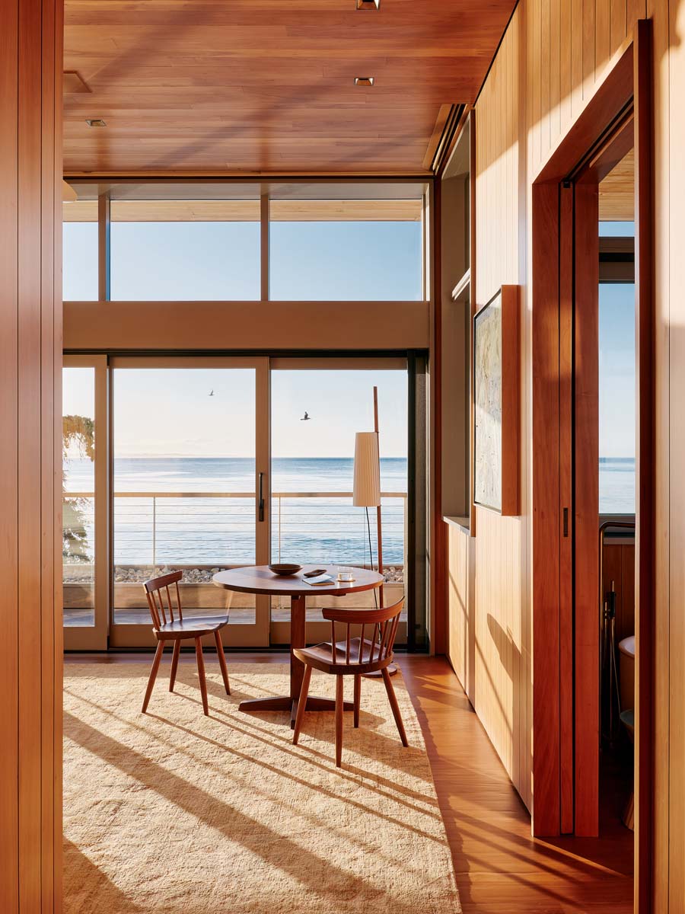
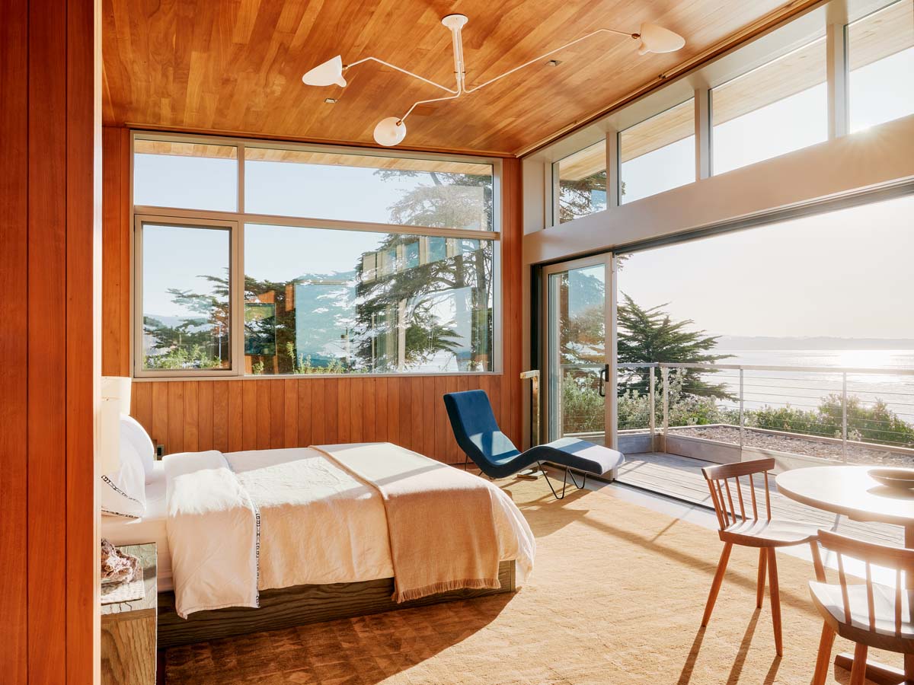
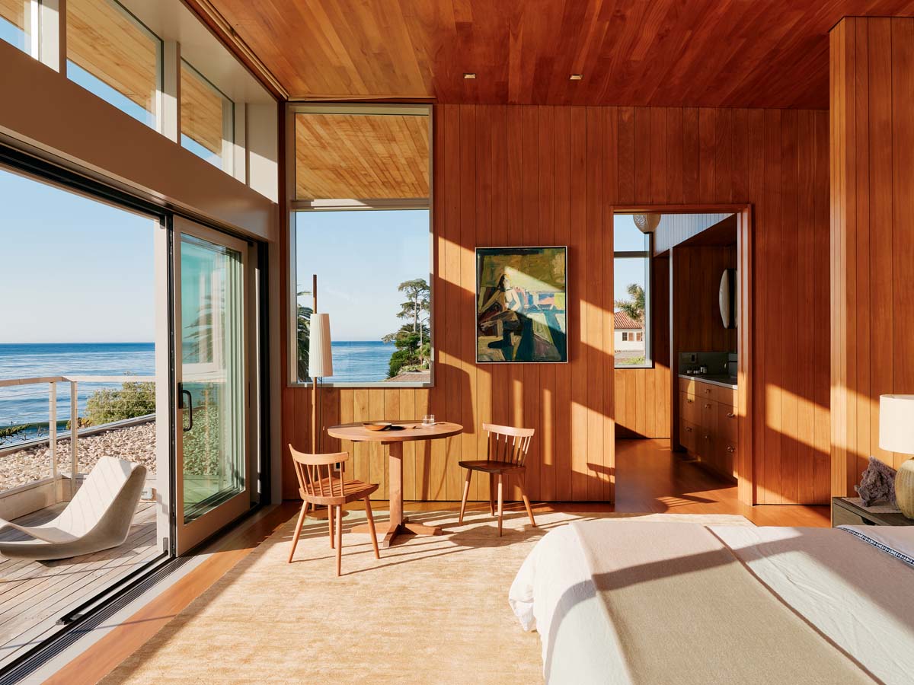
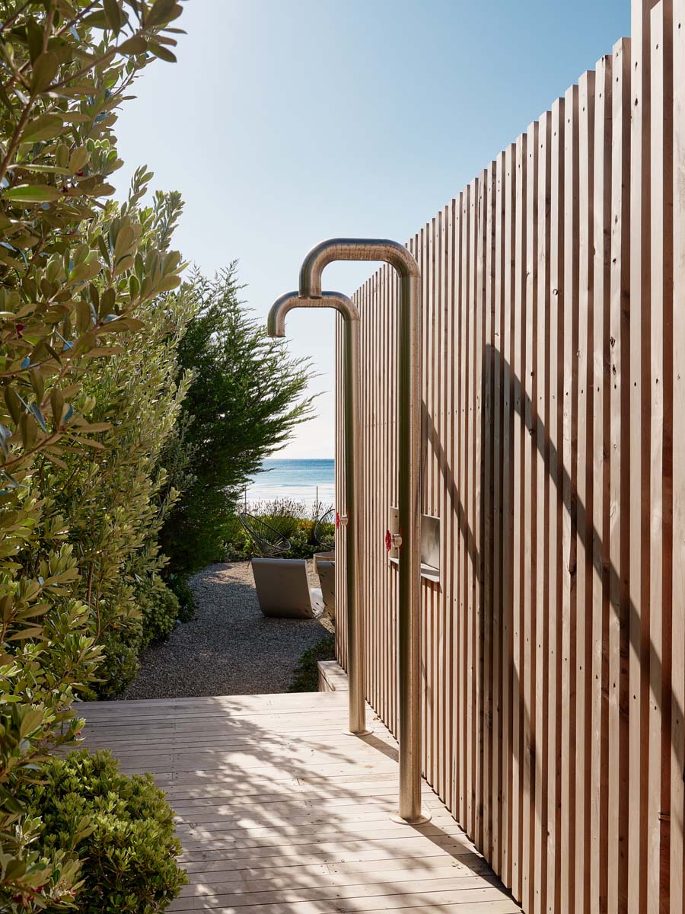
INFORMATION
Wallpaper* Newsletter
Receive our daily digest of inspiration, escapism and design stories from around the world direct to your inbox.
Ellie Stathaki is the Architecture & Environment Director at Wallpaper*. She trained as an architect at the Aristotle University of Thessaloniki in Greece and studied architectural history at the Bartlett in London. Now an established journalist, she has been a member of the Wallpaper* team since 2006, visiting buildings across the globe and interviewing leading architects such as Tadao Ando and Rem Koolhaas. Ellie has also taken part in judging panels, moderated events, curated shows and contributed in books, such as The Contemporary House (Thames & Hudson, 2018), Glenn Sestig Architecture Diary (2020) and House London (2022).
-
 A stripped-back elegance defines these timeless watch designs
A stripped-back elegance defines these timeless watch designsWatches from Cartier, Van Cleef & Arpels, Rolex and more speak to universal design codes
By Hannah Silver
-
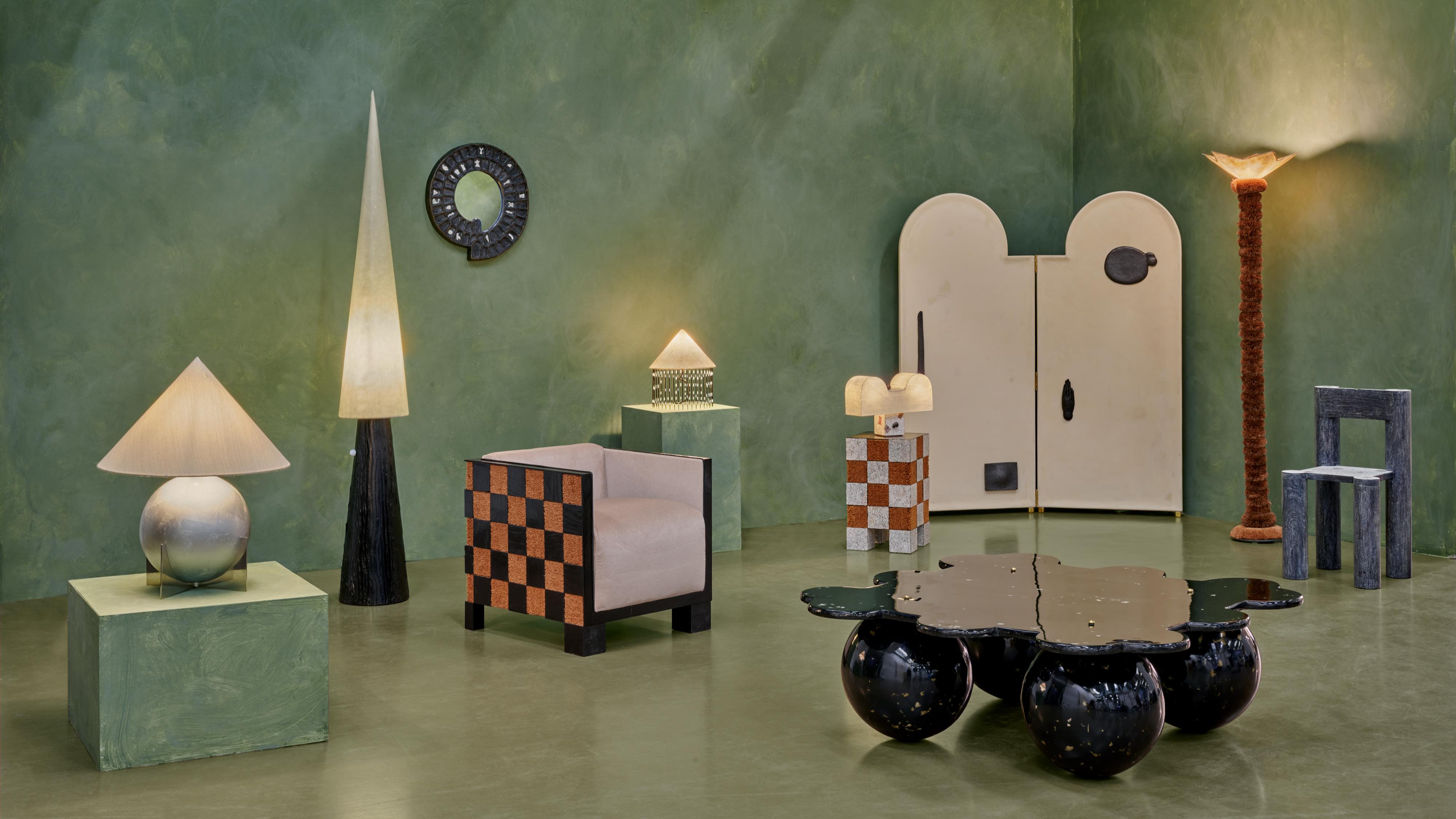 Postcard from Brussels: a maverick design scene has taken root in the Belgian capital
Postcard from Brussels: a maverick design scene has taken root in the Belgian capitalBrussels has emerged as one of the best places for creatives to live, operate and even sell. Wallpaper* paid a visit during the annual Collectible fair to see how it's coming into its own
By Adrian Madlener
-
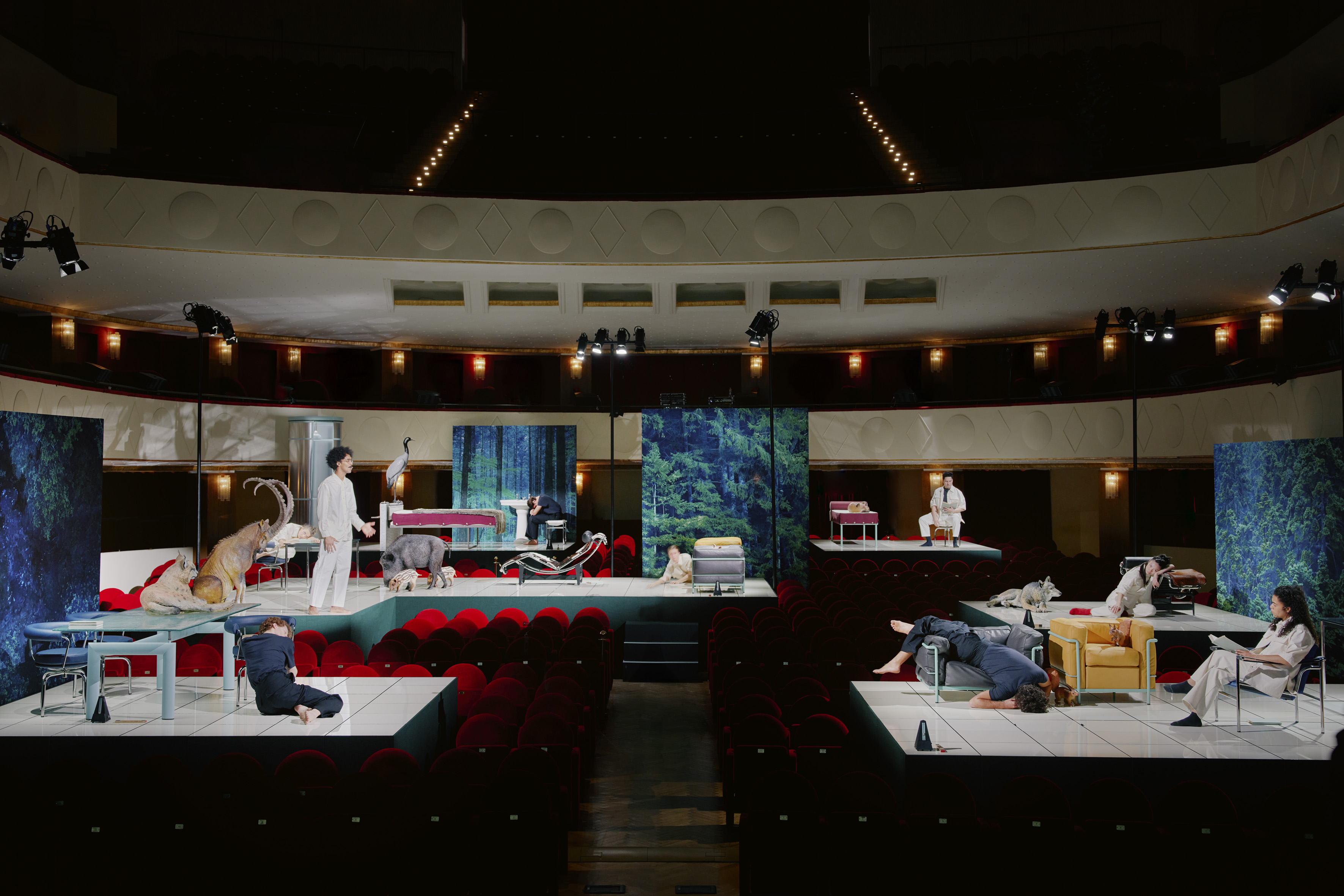 Move over, palazzos. Performances were the biggest trend at Milan Design Week
Move over, palazzos. Performances were the biggest trend at Milan Design WeekThis year, brands brought on the drama via immersive installations across the city
By Dan Howarth
-
 This minimalist Wyoming retreat is the perfect place to unplug
This minimalist Wyoming retreat is the perfect place to unplugThis woodland home that espouses the virtues of simplicity, containing barely any furniture and having used only three materials in its construction
By Anna Solomon
-
 We explore Franklin Israel’s lesser-known, progressive, deconstructivist architecture
We explore Franklin Israel’s lesser-known, progressive, deconstructivist architectureFranklin Israel, a progressive Californian architect whose life was cut short in 1996 at the age of 50, is celebrated in a new book that examines his work and legacy
By Michael Webb
-
 A new hilltop California home is rooted in the landscape and celebrates views of nature
A new hilltop California home is rooted in the landscape and celebrates views of natureWOJR's California home House of Horns is a meticulously planned modern villa that seeps into its surrounding landscape through a series of sculptural courtyards
By Jonathan Bell
-
 The Frick Collection's expansion by Selldorf Architects is both surgical and delicate
The Frick Collection's expansion by Selldorf Architects is both surgical and delicateThe New York cultural institution gets a $220 million glow-up
By Stephanie Murg
-
 Remembering architect David M Childs (1941-2025) and his New York skyline legacy
Remembering architect David M Childs (1941-2025) and his New York skyline legacyDavid M Childs, a former chairman of architectural powerhouse SOM, has passed away. We celebrate his professional achievements
By Jonathan Bell
-
 The upcoming Zaha Hadid Architects projects set to transform the horizon
The upcoming Zaha Hadid Architects projects set to transform the horizonA peek at Zaha Hadid Architects’ future projects, which will comprise some of the most innovative and intriguing structures in the world
By Anna Solomon
-
 Frank Lloyd Wright’s last house has finally been built – and you can stay there
Frank Lloyd Wright’s last house has finally been built – and you can stay thereFrank Lloyd Wright’s final residential commission, RiverRock, has come to life. But, constructed 66 years after his death, can it be considered a true ‘Wright’?
By Anna Solomon
-
 Heritage and conservation after the fires: what’s next for Los Angeles?
Heritage and conservation after the fires: what’s next for Los Angeles?In the second instalment of our 'Rebuilding LA' series, we explore a way forward for historical treasures under threat
By Mimi Zeiger