Suspension House spans a creek in the Californian hills
Anne Fougeron has remodelled an existing house into a striking new Californian home that combines classic modernist aesthetics with a very contemporary respect for the landscape
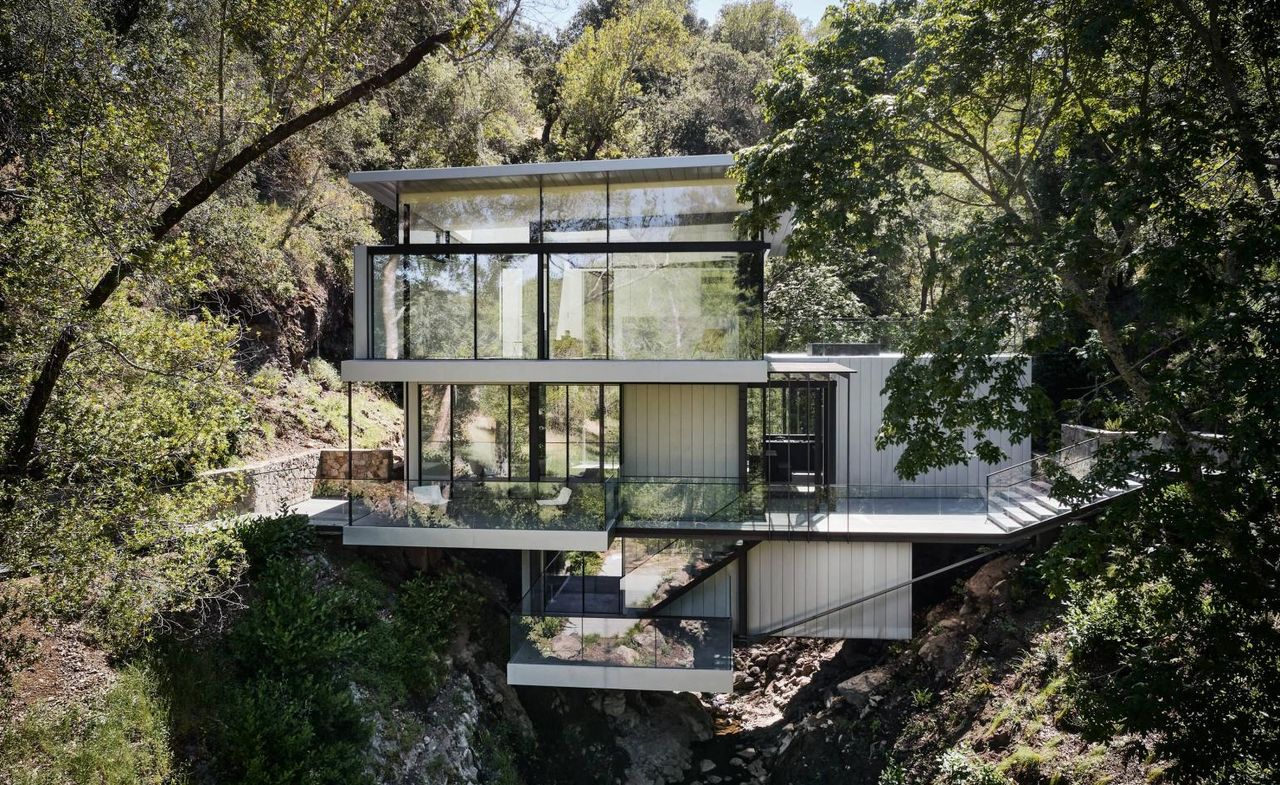
Joe Fletcher - Photography
The Suspension House is one of those rare architectural statements that only comes along once in a generation. The combination of site, vision, and skill is so often squandered, but San Francisco-based architect Anne Fougeron has translated her clients’ desires into spectacular reality, respecting the wildness of the site without compromising on the clarity of the design.
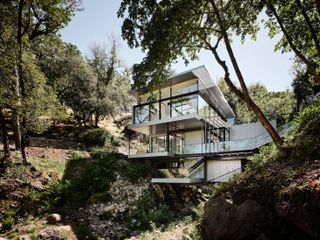
The existing house occupies the kind of site that is not only rare but actually forbidden (California no longer allows homes to be built across a creek), so Fougeron and her team had to make the most of the opportunity. The original house had to be retrofitted with new structure to support the load of the new additions, all while touching only lightly on the ground.
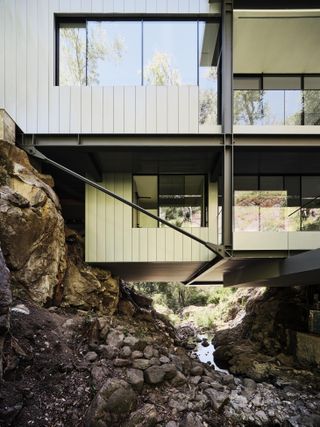
‘A man-made object in nature may exist in harmony or disparity,’ Fougeron points out, ‘The goal was to reconnect this structure into the environment while best utilizing the exceptional site for the clients.’ The law dictated that the new structure had to follow the exact outline of the original house, which luckily included three generous outdoor areas.
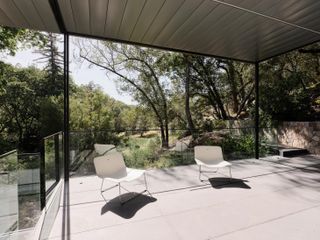
A carefully planned structural system allowed the mass of the original house to be expanded with a new upper floor, rotated 90 degrees to the main structure. Whereas the first house was supported by columns that were driven into the creek bed, the architects and engineers came up with a suspension bridge-type structure slung between the two slopes. This allowed the water to run impeded beneath the house.
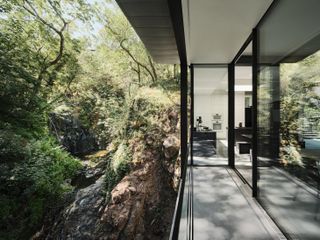
The proximity to water has been exploited at every conceivable occasion. With structural elements and fixtures like the staircase and kitchen finished in dark colours and floors, ceilings, and internal wall planes in white, the house is set up as a simple, unassuming frame to the wilderness beyond.
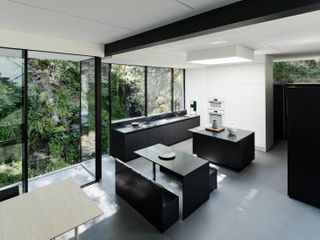
Transparent materials are used throughout, including floor-to-ceiling windows, glass doors and balustrades, and open tread staircases, ensuring that the verdant cliffs, surrounding forest and running water are felt from every room in the house.
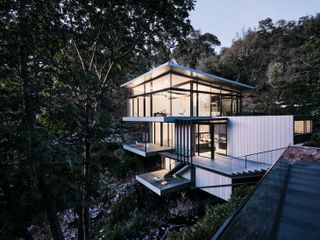
The house is entered from the second floor via a walkway threaded through the forest, with an open plan living and dining space occupying the entire level. Decks at front and rear overlook the creek, which runs east-west beneath the house.
Wallpaper* Newsletter
Receive our daily digest of inspiration, escapism and design stories from around the world direct to your inbox.
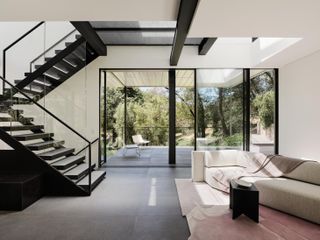
A guest suite with its own private deck is located on the bottom-most floor, along with utility areas, while the primary bedroom suite is set within the new third floor. Up here there’s another bedroom and flexible space, with a new roof terrace opening off the largest bedroom.
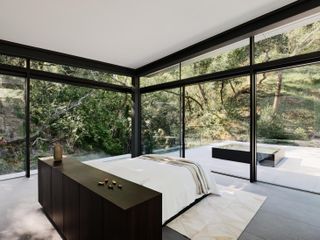
A separate guest house is located alongside the path to the main house, with black cladding to distinguish it, and a sleeping platform and galley kitchen.
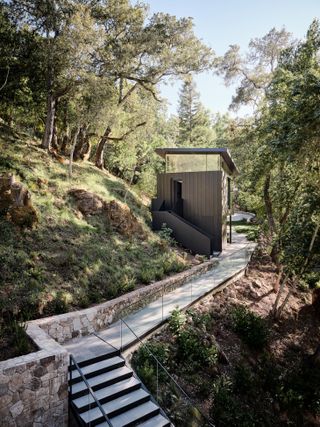
Not many houses have a waterfall in their backyard - a certain Fallingwater by Frank Lloyd Wright springs to mind. Fougeron describes the project as a house that ‘balances the role of architecture - especially modernism - in nature with the role of the client to their home,’ and the end result certainly meets the challenge.
The architect set up her studio in 1985 and has won multiple awards. Previous projects include the Fall House in Big Sur and a collaboration with OMA on The Avery tower in San Francisco. §
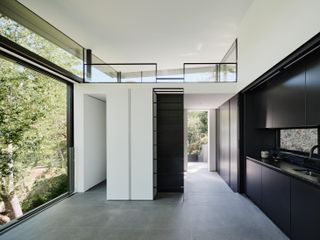
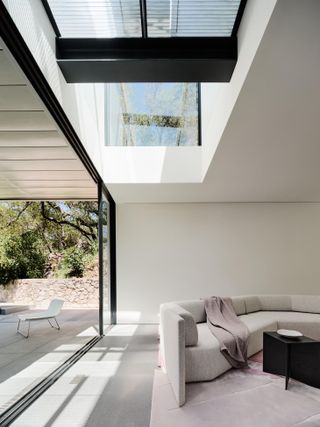
INFORMATION
Jonathan Bell has written for Wallpaper* magazine since 1999, covering everything from architecture and transport design to books, tech and graphic design. He is now the magazine’s Transport and Technology Editor. Jonathan has written and edited 15 books, including Concept Car Design, 21st Century House, and The New Modern House. He is also the host of Wallpaper’s first podcast.
-
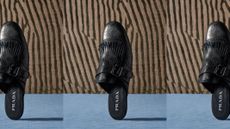 These fringed Prada slippers capture a lived-in elegance
These fringed Prada slippers capture a lived-in elegancePart of Prada’s S/S 2025 menswear collection, these fringed slip-on mules reflect a wider renaissance of the slipper – suggesting the ultimate luxury is to wear your inside attire outdoors
By Jack Moss Published
-
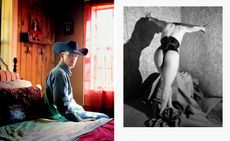 Cowboys and Queens: Jane Hilton's celebration of culture on the fringes
Cowboys and Queens: Jane Hilton's celebration of culture on the fringesPhotographer Jane Hilton captures cowboy and drag queen culture for a new exhibition and book
By Hannah Silver Published
-
 Room for three and an inbuilt TV: this playful new bed reimagines intimacy
Room for three and an inbuilt TV: this playful new bed reimagines intimacySwedish designer Gustaf Westman and ‘alternative’ dating app Feeld have collaborated to create a three-person bed that blurs the line between function and fun
By Anna Solomon Published
-
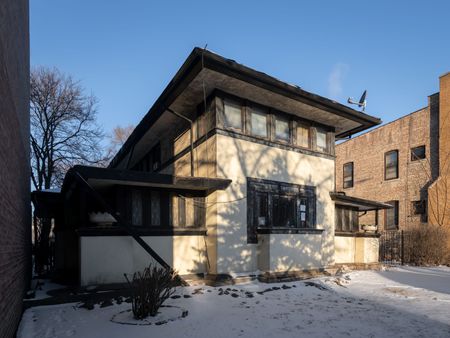 Why this rare Frank Lloyd Wright house is considered one of Chicago’s ‘most endangered’ buildings
Why this rare Frank Lloyd Wright house is considered one of Chicago’s ‘most endangered’ buildingsThe JJ Walser House has sat derelict for six years. But preservationists hope the building will have a vibrant second act
By Anna Fixsen Published
-
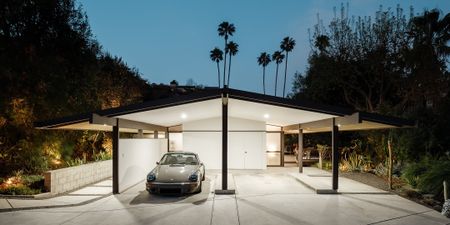 Buy a slice of California’s midcentury modern history with this 1955 Pasadena house
Buy a slice of California’s midcentury modern history with this 1955 Pasadena houseConrad Buff II Residence has been fully restored and updated for the 21st century
By Jonathan Bell Published
-
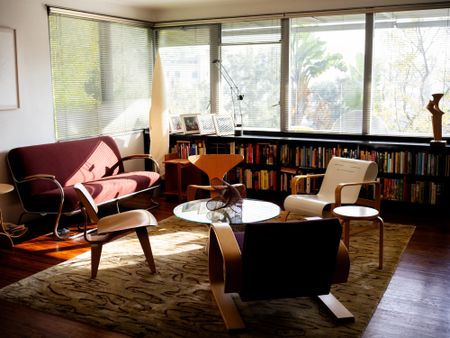 Step inside a writer's Richard Neutra-designed apartment in Los Angeles
Step inside a writer's Richard Neutra-designed apartment in Los AngelesMichael Webb, invites us into his LA home – a showcase of modernist living
By Michael Webb Published
-
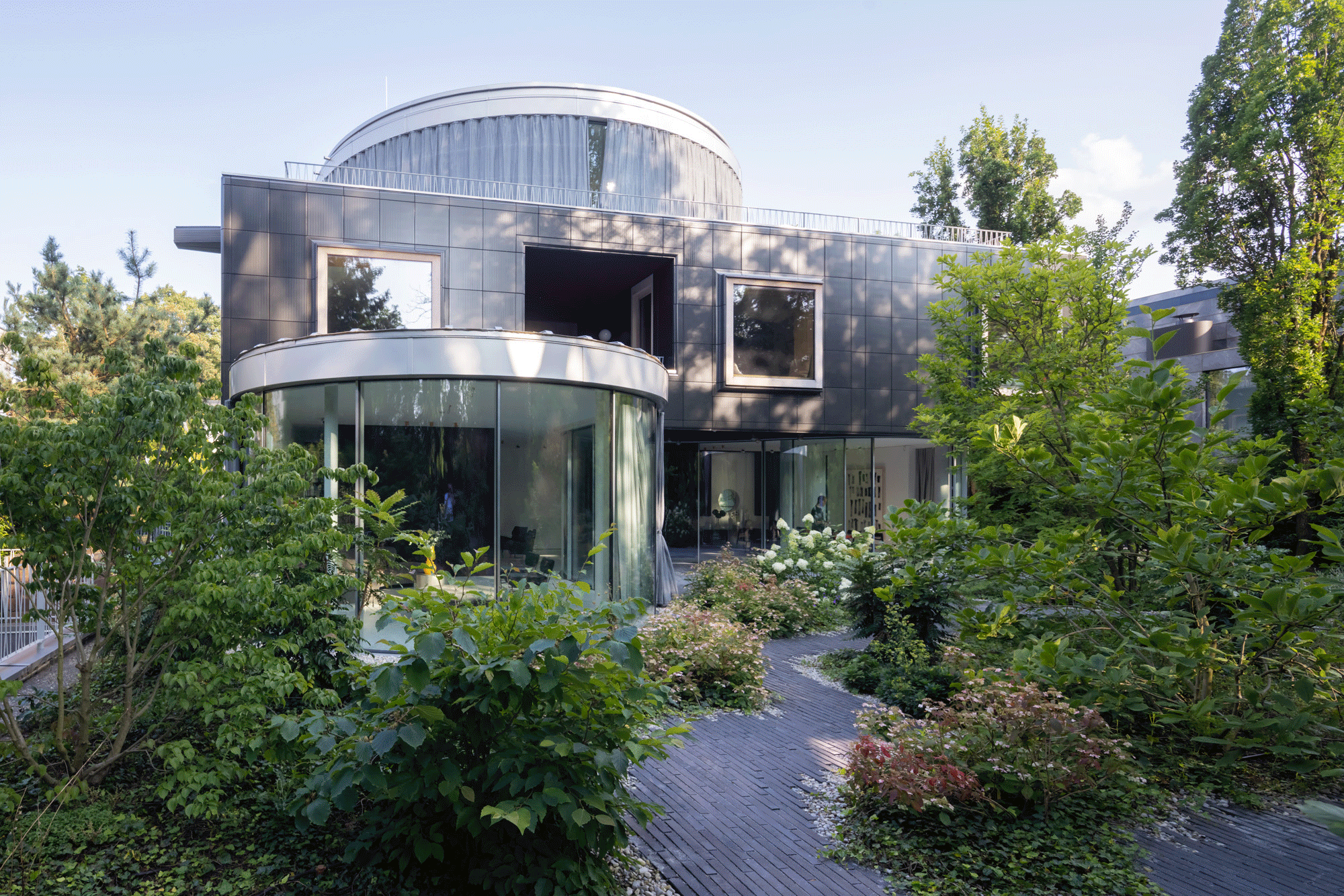 Join our world tour of contemporary homes across five continents
Join our world tour of contemporary homes across five continentsWe take a world tour of contemporary homes, exploring case studies of how we live; we make five stops across five continents
By Ellie Stathaki Published
-
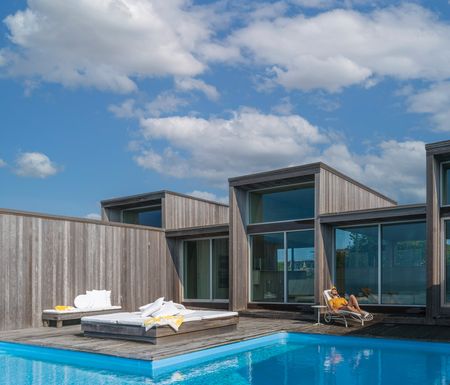 The Architecture of Seduction: how Horace Gifford built a modernist, queer paradise
The Architecture of Seduction: how Horace Gifford built a modernist, queer paradiseFire Island is explored through a new edition of Christopher Rawlins’ seminal architectural and social history book on the life and work of Horace Gifford
By Jonathan Bell Published
-
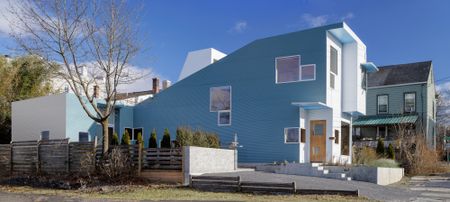 Step inside this furniture gallerist's live-work space by Steven Holl in upstate New York
Step inside this furniture gallerist's live-work space by Steven Holl in upstate New YorkDesigned by Steven Holl for modern furniture gallerists Mark McDonald and Dwayne Resnick, this live-work space in upstate New York is a midcentury collector’s paradise
By Michael Webb Published
-
 Remembering architect Ricardo Scofidio (1935 – 2025)
Remembering architect Ricardo Scofidio (1935 – 2025)Ricardo Scofidio, seminal architect and co-founder of Diller Scofidio + Renfro, has died, aged 89; we honour his passing and celebrate his life
By Ellie Stathaki Published
-
 Is the U.S. about to sell dozens of architecturally-significant government buildings?
Is the U.S. about to sell dozens of architecturally-significant government buildings?It depends, the Trump administration says
By Anna Fixsen Published