Sustainable Farnham house unites contemporary architecture and nature
A sustainable Farnham house in the Surrey countryside combines a secluded, sloping site with modern materials
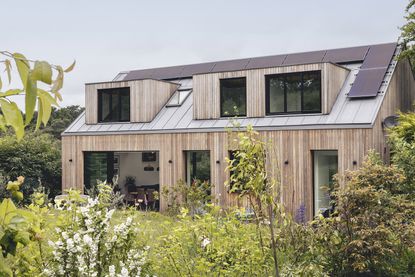
This sustainable Farnham house sprang from its owners' fabric-first decision. Instead of updating a dilapidated bungalow on site, it made more sense for the clients and their architects to demolish the modest property and replace it with a new, eco-friendly, modern building. The aim was to design and construct a home that would make the most of the secluded setting and enable the owners to integrate renewable technology to run it efficiently and with minimum impact to its surroundings.
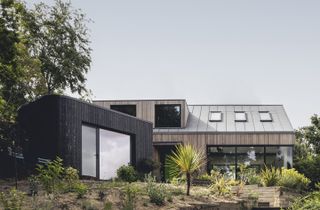
Designing a sustainable Farnham house
Sketch Architects were enlisted to design the home's sustainable architecture that would relate well to its verdant setting and be finished in natural materials. Built on a sloping site, the two-storey house now features an array of solar panels that assist in running an air-source heat pump. The panels provide electricity to the entire building with any surplus energy stored in the onsite battery. The highly insulated building envelope was designed to ensure an increased level of air-tightness – a mechanical ventilation and heat recovery system (MVHR) helps renew the air within the property and recycles the heat produced to keep temperatures in this all-electric home comfortable.
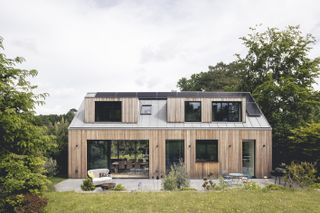
The sloping site has been exploited to give the occupants 360-degree views from all angles and allows the house to take on a traditional format with the communal spaces arranged over the ground floor of the building. The positioning of glazing and interior furnishings have been calculated in response to the elevated views of the Surrey countryside. Within the open-plan layout is a kitchen, dining and living area. This zone is delineated by a bespoke steel and timber staircase, which rises up through a double-height space above the living area. Rather than mask the supporting steel beam and column, it is instead highlighted in a moss green.
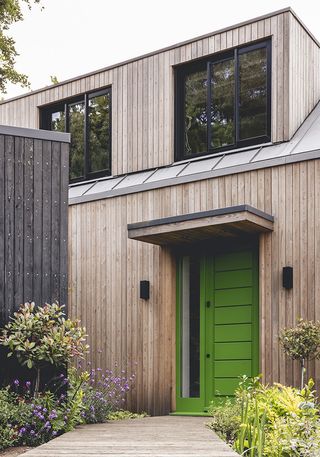
A pod studio that can be transformed into a guest bedroom with a utility space and bathroom help future-proof the home, should accessibility become an issue in the future. The pod structure is connected by a glass link and clad in charred timber. It features a sedum roof, which contrasts with the natural larch façade and zinc standing seam of the main building. Upstairs, four bedrooms fan off the gallery landing, one of which is a master suite. The rooms celebrate the use of glulam beams, which are left exposed to add a layer of detail and texture.
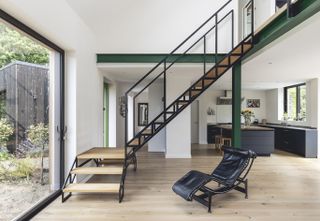
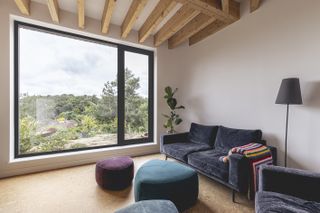
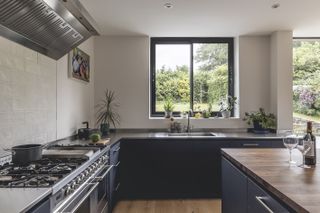
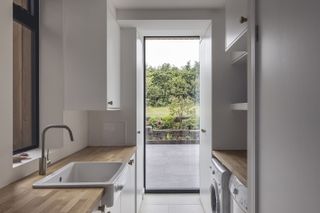
Wallpaper* Newsletter
Receive our daily digest of inspiration, escapism and design stories from around the world direct to your inbox.
-
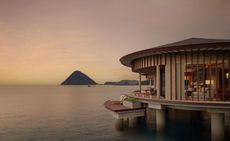 The new hotels you’ll want to stay at in 2025
The new hotels you’ll want to stay at in 2025Where to stay in 2025? Let six of the most-read-about hotel openings of the past 12 months inspire your escape – from a tiny Tokyo bolthole to a Tanzanian safari retreat
By Sofia de la Cruz Published
-
 Men’s Fashion Week A/W 2025: what to expect
Men’s Fashion Week A/W 2025: what to expectEverything Wallpaper* knows about Men’s Fashion Week A/W 2025, which begins later in January in Florence and heralds a new year in fashion
By Jack Moss Published
-
 Surreal suppers: the artists playing with their food
Surreal suppers: the artists playing with their foodFrom Salvador Dalí to Imogen Kwok, artists have long been enamoured with the playful possibilities of food; we explore the evolution of food art
By Ruby Conway Published
-
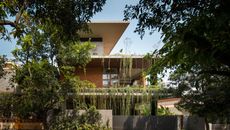 Year in review: the top 12 houses of 2024, picked by architecture director Ellie Stathaki
Year in review: the top 12 houses of 2024, picked by architecture director Ellie StathakiThe top 12 houses of 2024 comprise our finest and most read residential posts of the year, compiled by Wallpaper* architecture & environment director Ellie Stathaki
By Ellie Stathaki Published
-
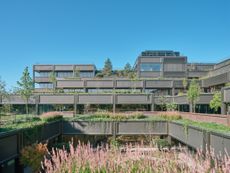 A brutalist garden revived: the case of the Mountbatten House grounds by Studio Knight Stokoe
A brutalist garden revived: the case of the Mountbatten House grounds by Studio Knight StokoeTour a brutalist garden redesign by Studio Knight Stokoe at Mountbatten House, a revived classic in Basingstoke, UK
By Ellie Stathaki Published
-
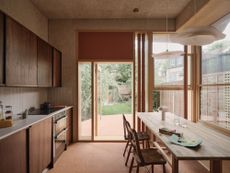 An eco-conscious reconfiguration of space revives a London home
An eco-conscious reconfiguration of space revives a London homeAn eco-conscious reimagining of a Victorian terraced home for a growing London family, THISS Studio’s Hartley House offers sustainable, spacious living
By Smilian Cibic Published
-
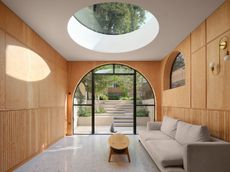 This listed house in London is transformed through a contemporary celebration of the arch
This listed house in London is transformed through a contemporary celebration of the archSegmental House, a listed house transformation by Dominic McKenzie Architects, taps into the playful powers of the contemporary arch
By Ellie Stathaki Published
-
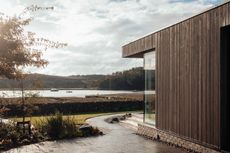 Ebb and flow: Tidal House is a harmonious retreat on the Solway Coast
Ebb and flow: Tidal House is a harmonious retreat on the Solway CoastTidal House by Brown & Brown Architects redefines coastal living with a design that balances privacy, openness, and harmony with nature
By Ali Morris Published
-
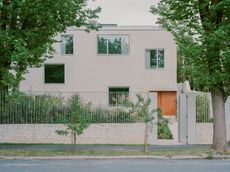 Farshid Moussavi’s new house in Hove is about ‘what you need and nothing more’
Farshid Moussavi’s new house in Hove is about ‘what you need and nothing more’A new house in Hove, designed by Farshid Moussavi for her parents, hits the right notes between functional and minimalist in the British seaside town
By Ellie Stathaki Published
-
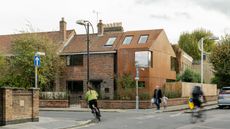 A Corten-clad extension creates a prominent Peckham landmark: tour Rusty House on the Rye
A Corten-clad extension creates a prominent Peckham landmark: tour Rusty House on the RyeStudio on the Rye’s radical overhaul of a 1950s house in south London pairs robust materials with expansive new interior spaces
By Jonathan Bell Published
-
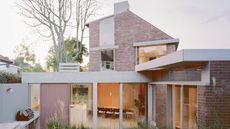 The RIBA House of the Year 2024 winner is a delightful work in progress
The RIBA House of the Year 2024 winner is a delightful work in progressThe winner of the RIBA House of the Year 2024 is Six Columns in south London – the home of architect and 31/44 studio co-founder William Burges
By Ellie Stathaki Published