A sustainably-minded holiday house draws from its Dharamshala context
New Delhi-based architect Martand Khosla designs a weekend retreat rooted in traditional materials and techniques for a Delhi-based family of four
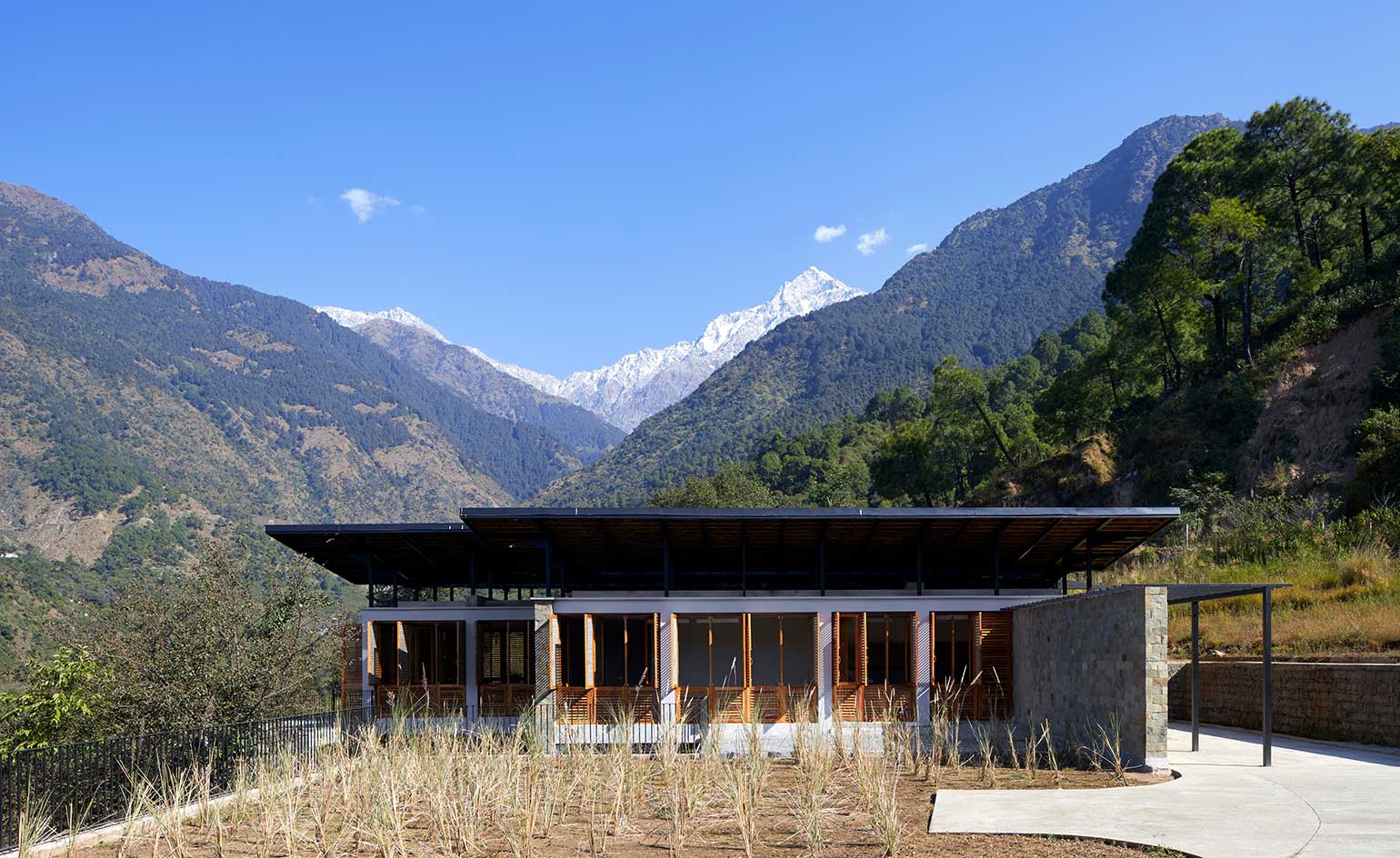
The Indian city of Dharamshala is best known as the centre for Tibetan culture in the country – a place of pilgrimage, religion and spirituality – and for its famous patrons. The Dalai Lama’s official residence is here, and movie stars such as Richard Gere and Uma Thurman are said to be frequent visitors (such is the influence of celebrity there’s even talk of installing a Hollywood-style sign on the city’s hills). The surrounding rural district of Kangra is an area with significant natural charms, and its deep forests and high mountains were a key point of reference for New Delhi-based architect Martand Khosla, founding partner at Romi Khosla Design Studios (RKDM), who was tasked with designing a holiday house about 15km from the city.
Set between farmland and a lush forest on the Dhauladhar mountain ranges of the Himalayas, the site is in an area where other structures are few and far between. Khosla drew inspiration from the surroundings but, for him, context is not just about pretty views. ‘Context has to mean something much deeper, particularly now that our planet is moving in a certain direction. Context also means materiality, local skill and community. We wanted to impact positively the local economy and industry.’
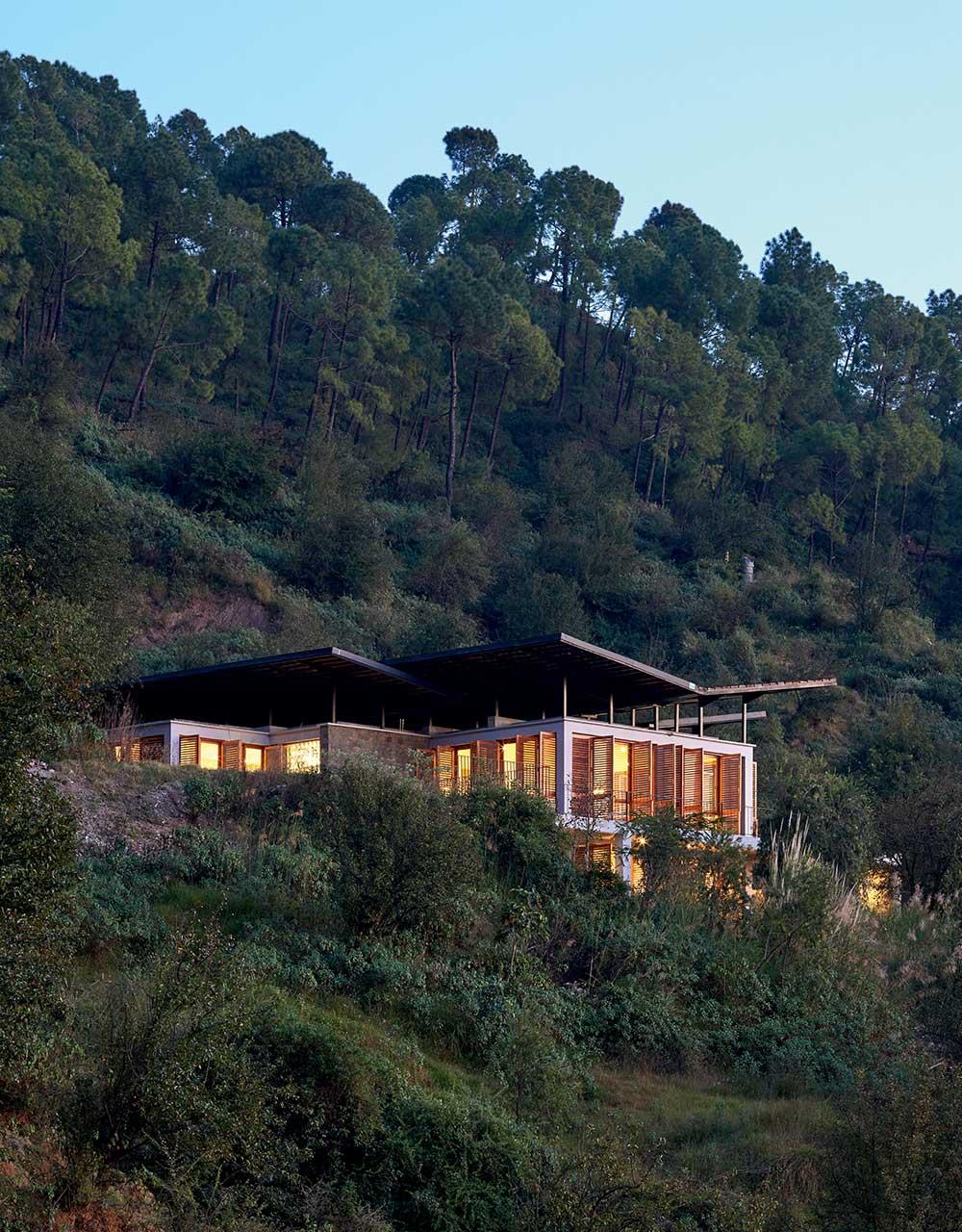
With that in mind, he created a residence that feels modern but is rooted in traditional materials and techniques. Called Flying House, it has been built using local resources – stone, stabilised mud brick, slate and pine. ‘Even though it is a high-end, contemporary house, we were not looking for the obvious luxurious solutions,’ says Khosla. A lot of the earth and stone dug out from the site during the foundation excavation went back into the construction. Building site wastage was minimised and a lot was recycled, making this house quite literally of its place.
Stabilised mud brick– one of the structure’s main components – is a relatively new method for building sustainably, and the architects decided to train local builders in its use. They organised this in workshops for about ten people, which were led by skilled craftsmen from the plains, who also taught workers how to use equipment from Development Alternatives (a social enterprise for sustainable solutions in India) to make the bricks. This way, not only would the local stonemasons be able to build this particular house, but they would be able to master the craft and continue using it in the future.
The double roof that inspired the house’s name is inverted, ‘following a V shape and the direction of the landscape’, says Khosla. ‘We wanted the house to open up to nature,’ he adds. This is achieved through the property’s form, and also the orientation. ‘We wanted to incorporate the views, as the house is high up a hill, and looking down you see the forest’s amazing emerald green.’ Large glazed openings make the structure feel light and transparent. The windows are protected by elegant pine shutters, which create an intricately articulated façade, as well as safeguarding privacy.
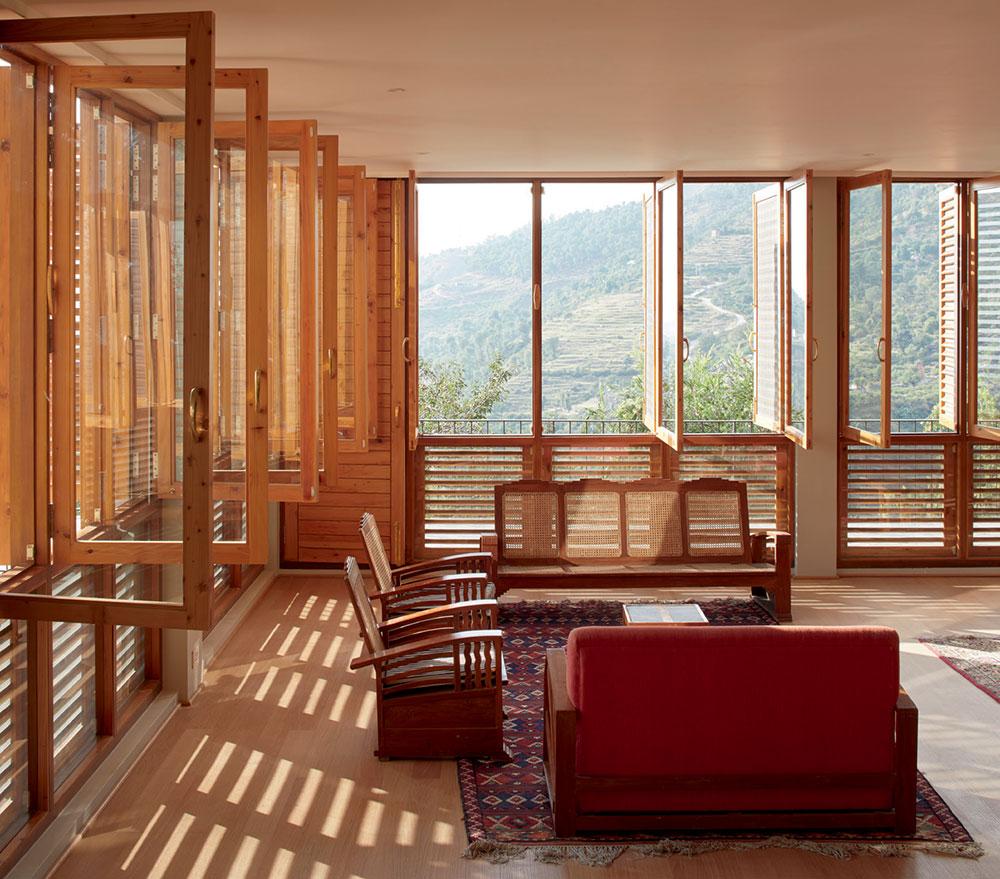
The interior is shaded by pine shutters.
The client, a Delhi-based family of four looking for a weekend retreat, defined the programme, but apart from asking for great views, gave the architects carte blanche. Khosla placed more intimate and inward-looking private areas on the lower level (restricted in terms of views by the site’s sloped nature), while the upper level, which opens up to the landscape, is home to the main living spaces and some of the four bedrooms. Terraces wrap around several parts of the house. Interiors are simple, yet sharp, and materials range from plastered brick to hardwood.
Khosla conceived the house as a light pavilion, underlining the expansive views. At the same time, the stone and brick elements anchor the building to its site, both physically and conceptually. This is a house that is flowing and modern, but is also strongly contextual. ‘We were exploring our own version of modernist and what it means in this context, as well as in the context of contemporary Indian architecture within present society,’ reflects Khosla.
As originally featured in the June 2019 issue of Wallpaper* (W*243)
Wallpaper* Newsletter
Receive our daily digest of inspiration, escapism and design stories from around the world direct to your inbox.
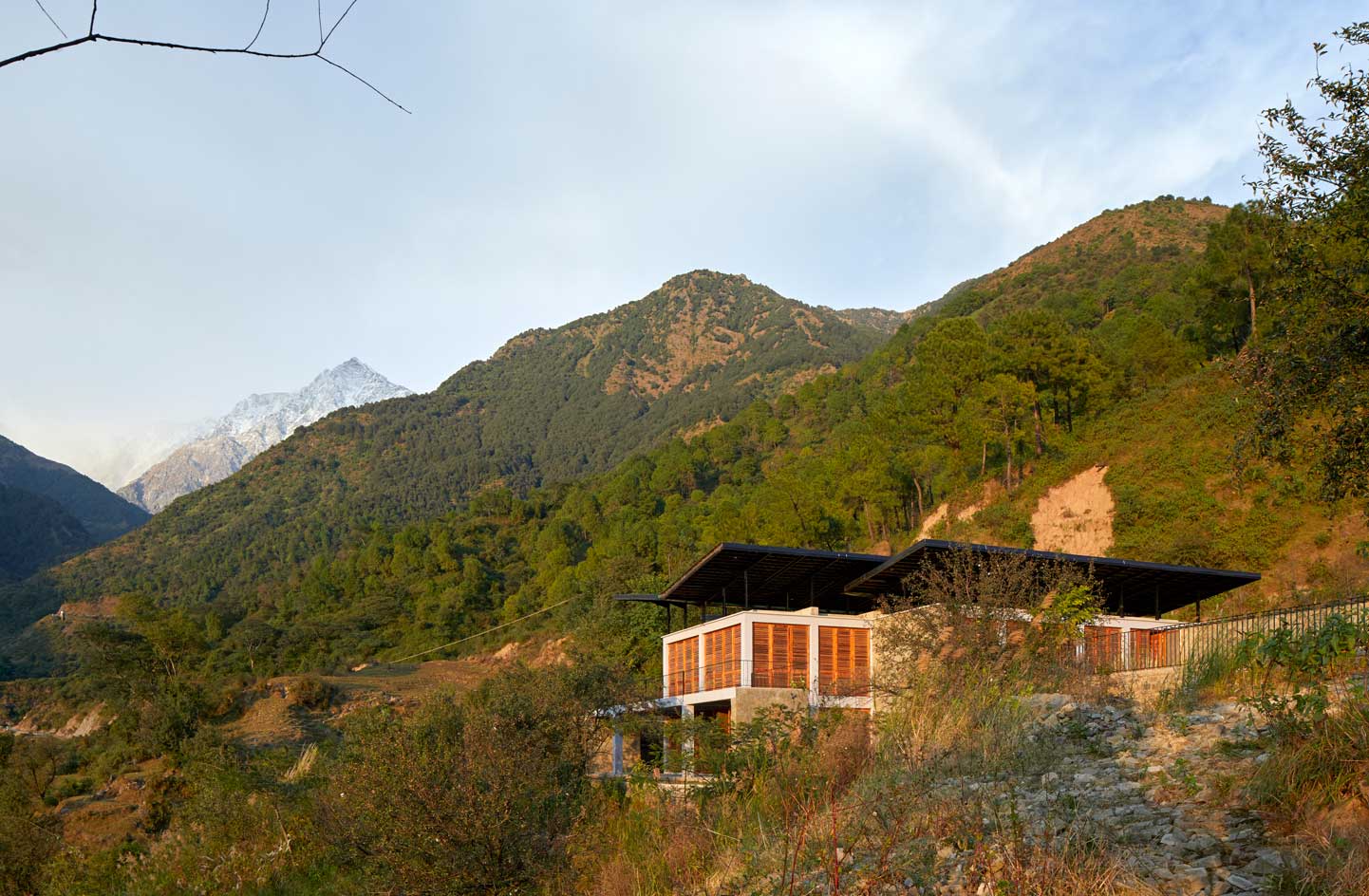
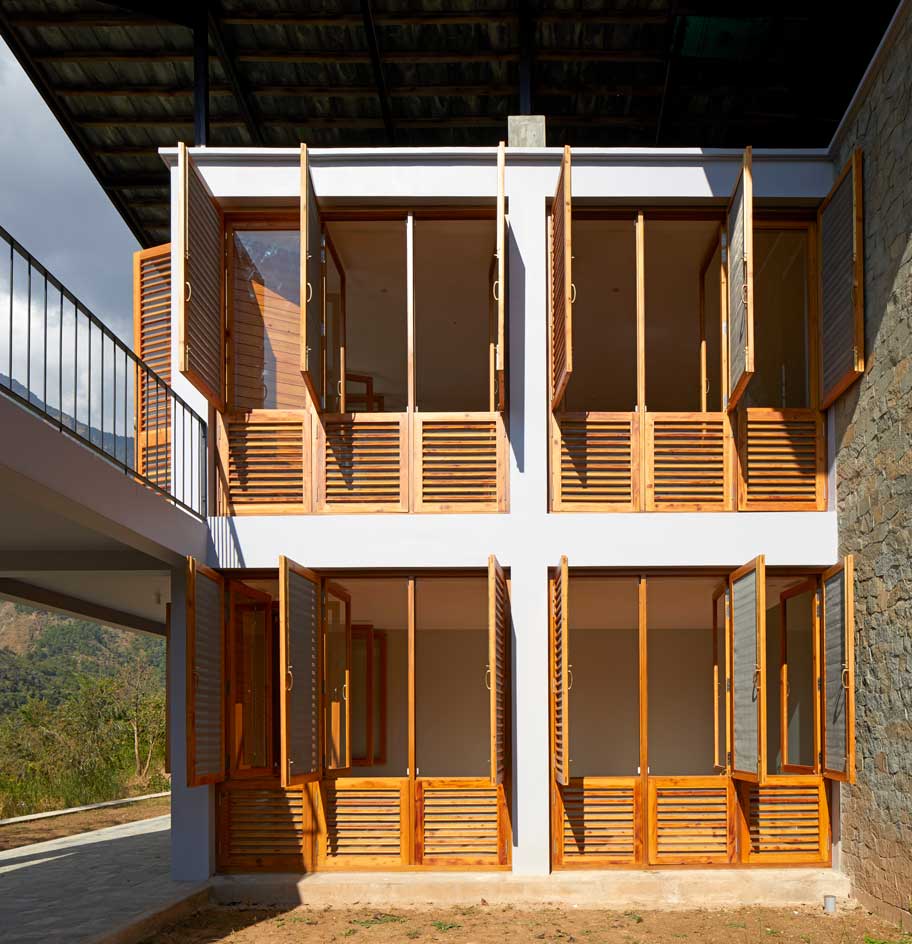
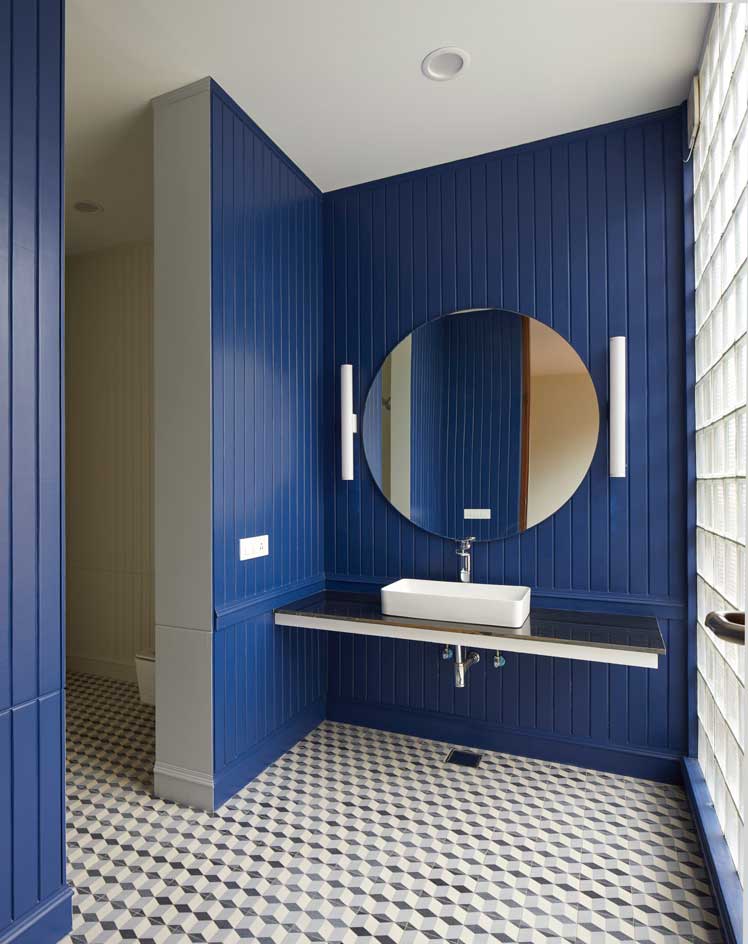
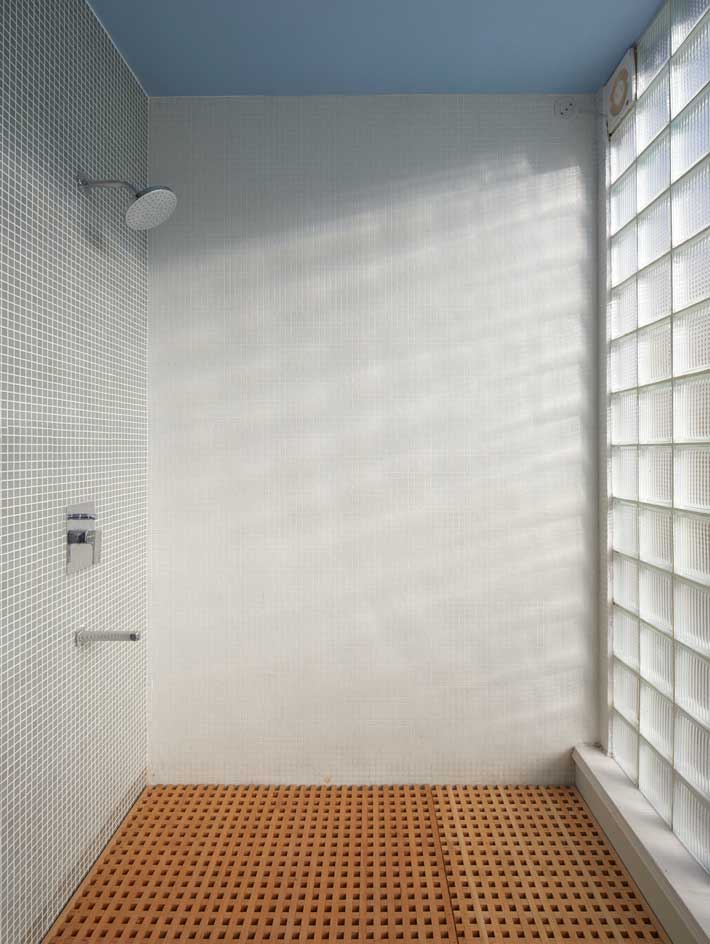
INFORMATION
Ellie Stathaki is the Architecture & Environment Director at Wallpaper*. She trained as an architect at the Aristotle University of Thessaloniki in Greece and studied architectural history at the Bartlett in London. Now an established journalist, she has been a member of the Wallpaper* team since 2006, visiting buildings across the globe and interviewing leading architects such as Tadao Ando and Rem Koolhaas. Ellie has also taken part in judging panels, moderated events, curated shows and contributed in books, such as The Contemporary House (Thames & Hudson, 2018), Glenn Sestig Architecture Diary (2020) and House London (2022).
-
 A stripped-back elegance defines these timeless watch designs
A stripped-back elegance defines these timeless watch designsWatches from Cartier, Van Cleef & Arpels, Rolex and more speak to universal design codes
By Hannah Silver
-
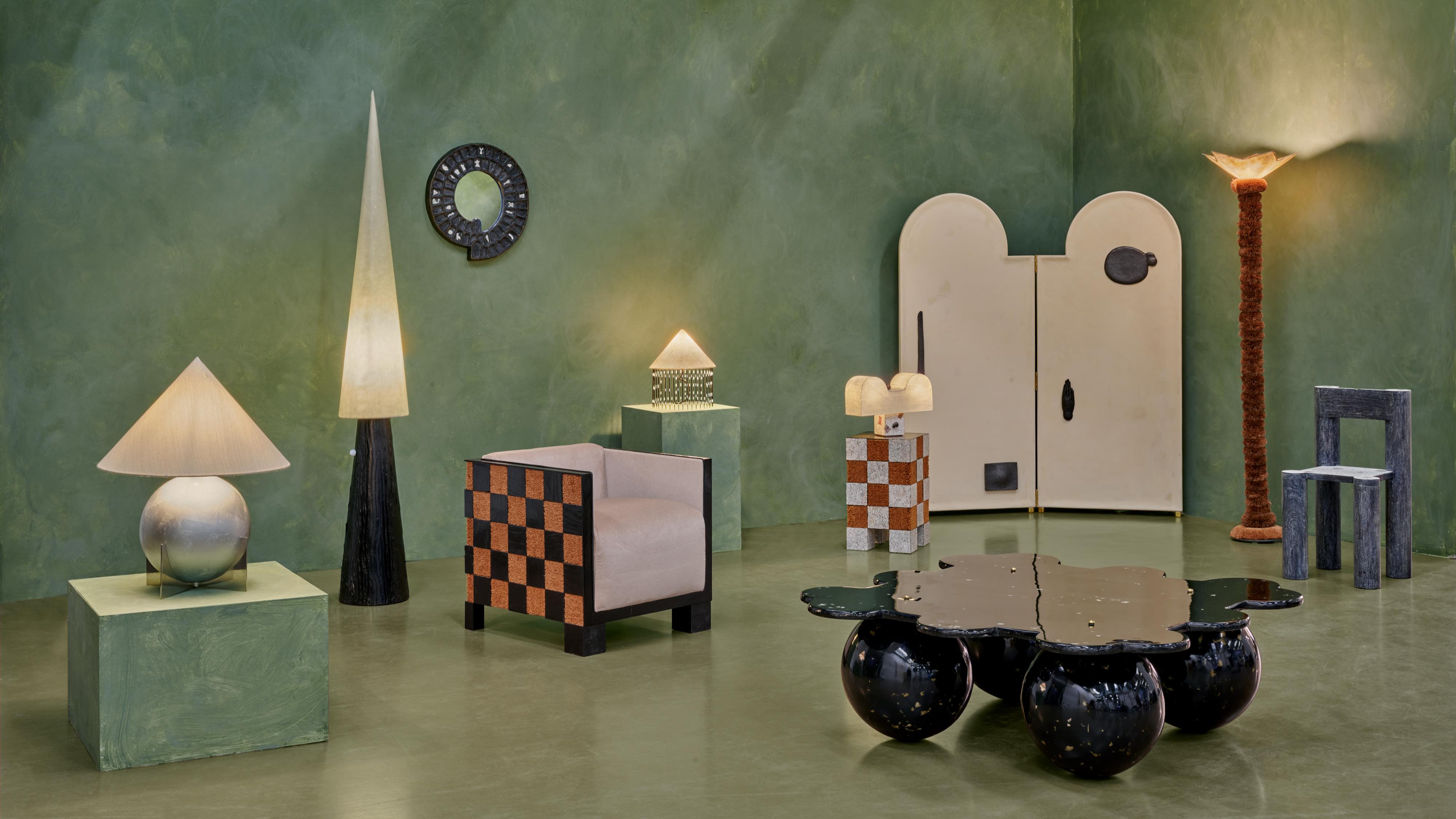 Postcard from Brussels: a maverick design scene has taken root in the Belgian capital
Postcard from Brussels: a maverick design scene has taken root in the Belgian capitalBrussels has emerged as one of the best places for creatives to live, operate and even sell. Wallpaper* paid a visit during the annual Collectible fair to see how it's coming into its own
By Adrian Madlener
-
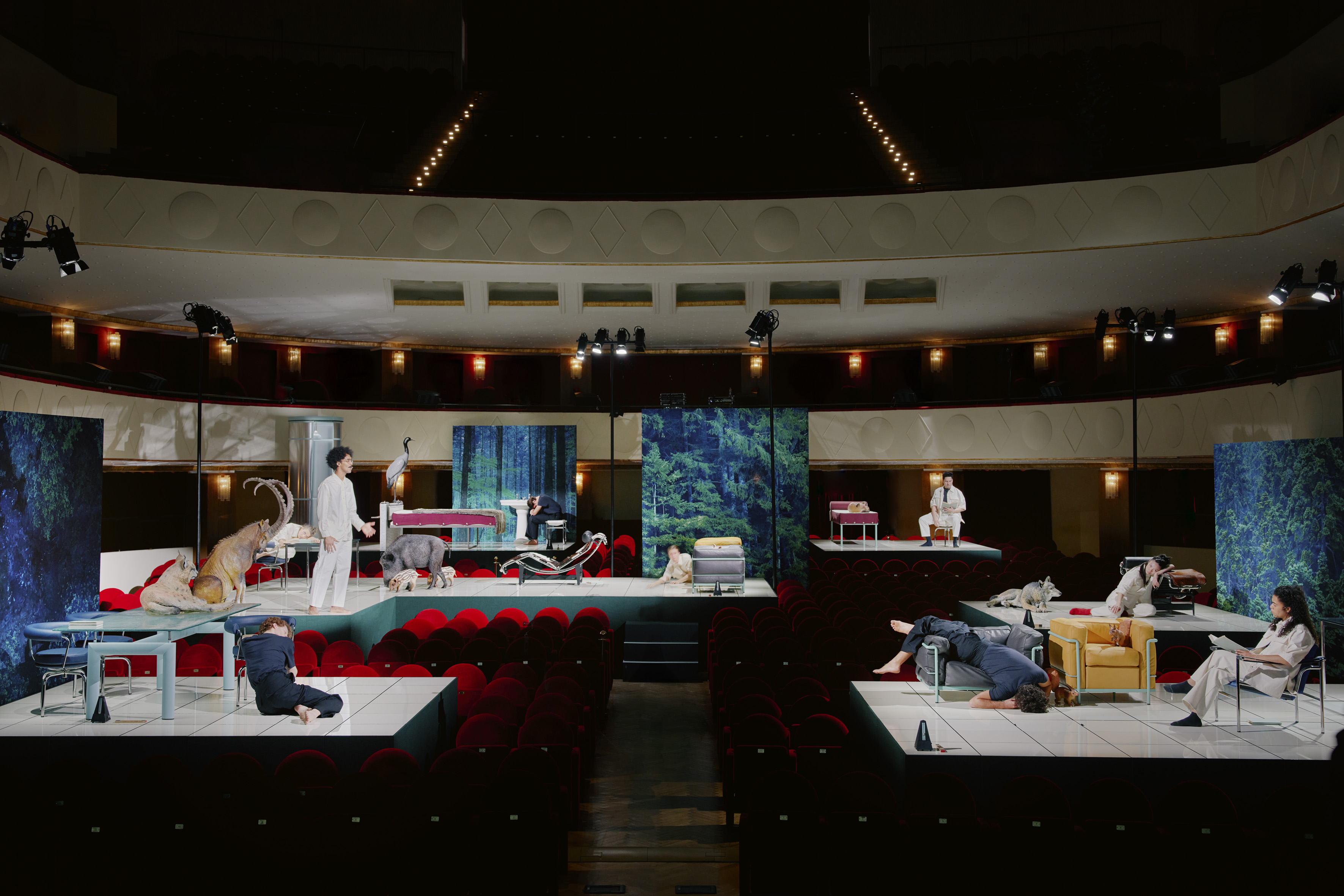 Move over, palazzos. Performances were the biggest trend at Milan Design Week
Move over, palazzos. Performances were the biggest trend at Milan Design WeekThis year, brands brought on the drama via immersive installations across the city
By Dan Howarth
-
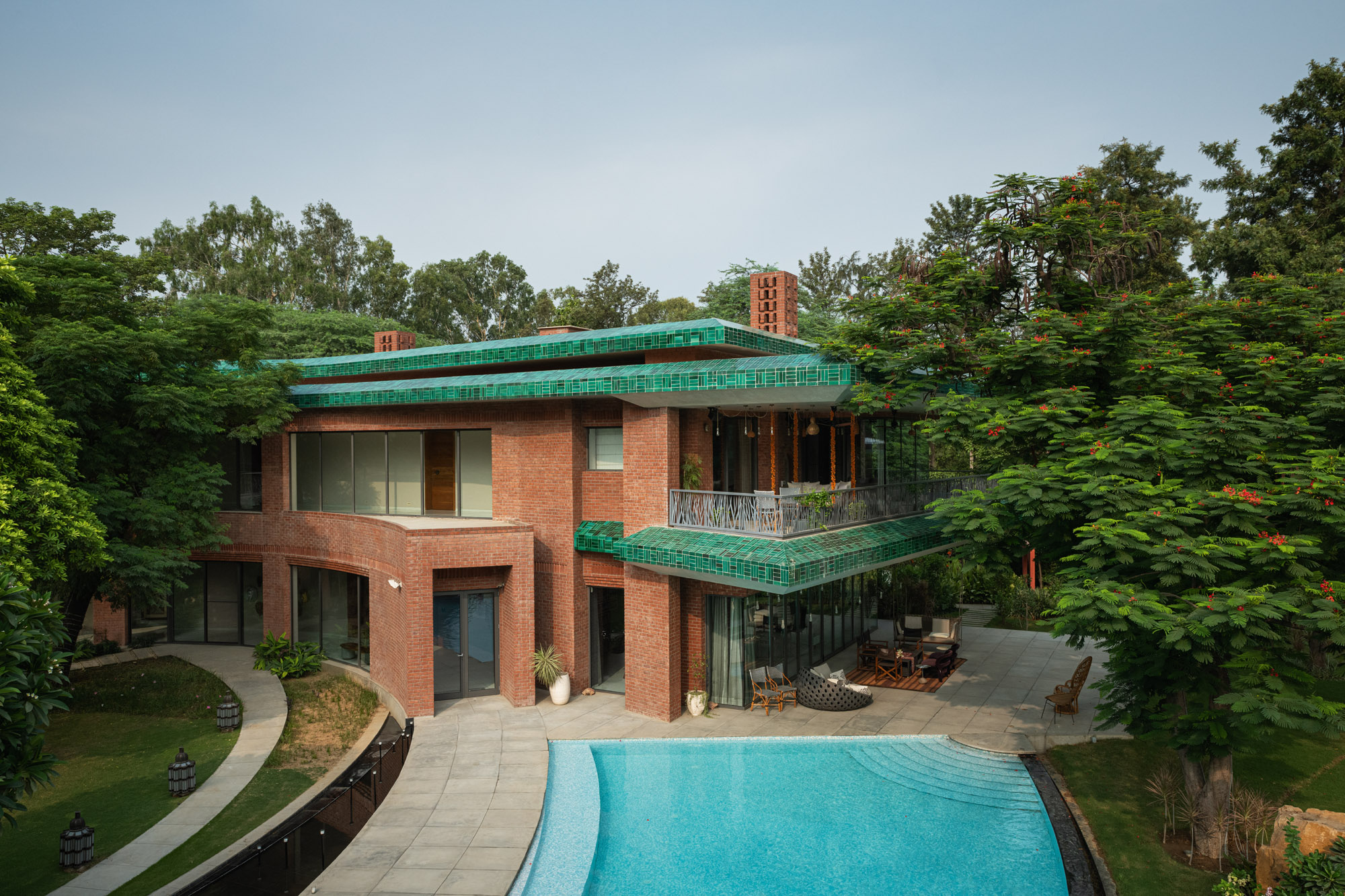 Shalini Misra’s Delhi home is a seasonal sanctuary ‘made in India’
Shalini Misra’s Delhi home is a seasonal sanctuary ‘made in India’Interior designer Shalini Misra’s retreat in the Indian capital champions modernist influences, Islamic ancestry and local craftsmanship
By Sunil Sethi
-
 A triplex Mumbai penthouse contains sculptural staircases and expansive terraces
A triplex Mumbai penthouse contains sculptural staircases and expansive terracesEnso House is a multigenerational Mumbai penthouse by S+PS Architects that combines a reorganised interior programme with bespoke finishes and crafts
By Jonathan Bell
-
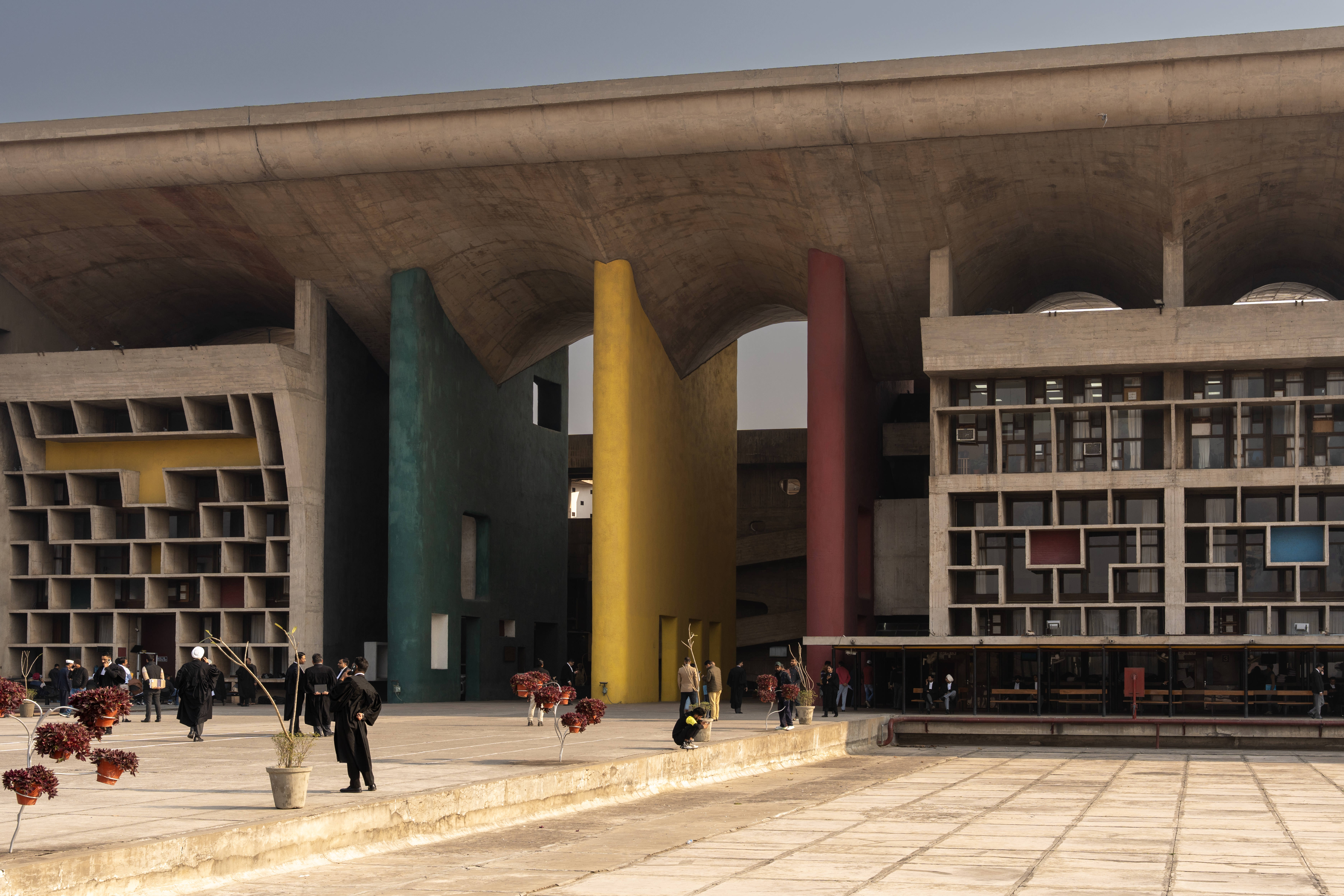 This ‘architourism’ trip explores India’s architectural history, from Mughal to modernism
This ‘architourism’ trip explores India’s architectural history, from Mughal to modernismArchitourian is offering travellers a seven-night exploration of northern India’s architectural marvels, including Chandigarh, the city designed by Le Corbusier
By Anna Solomon
-
 At the Institute of Indology, a humble new addition makes all the difference
At the Institute of Indology, a humble new addition makes all the differenceContinuing the late Balkrishna V Doshi’s legacy, Sangath studio design a new take on the toilet in Gujarat
By Ellie Stathaki
-
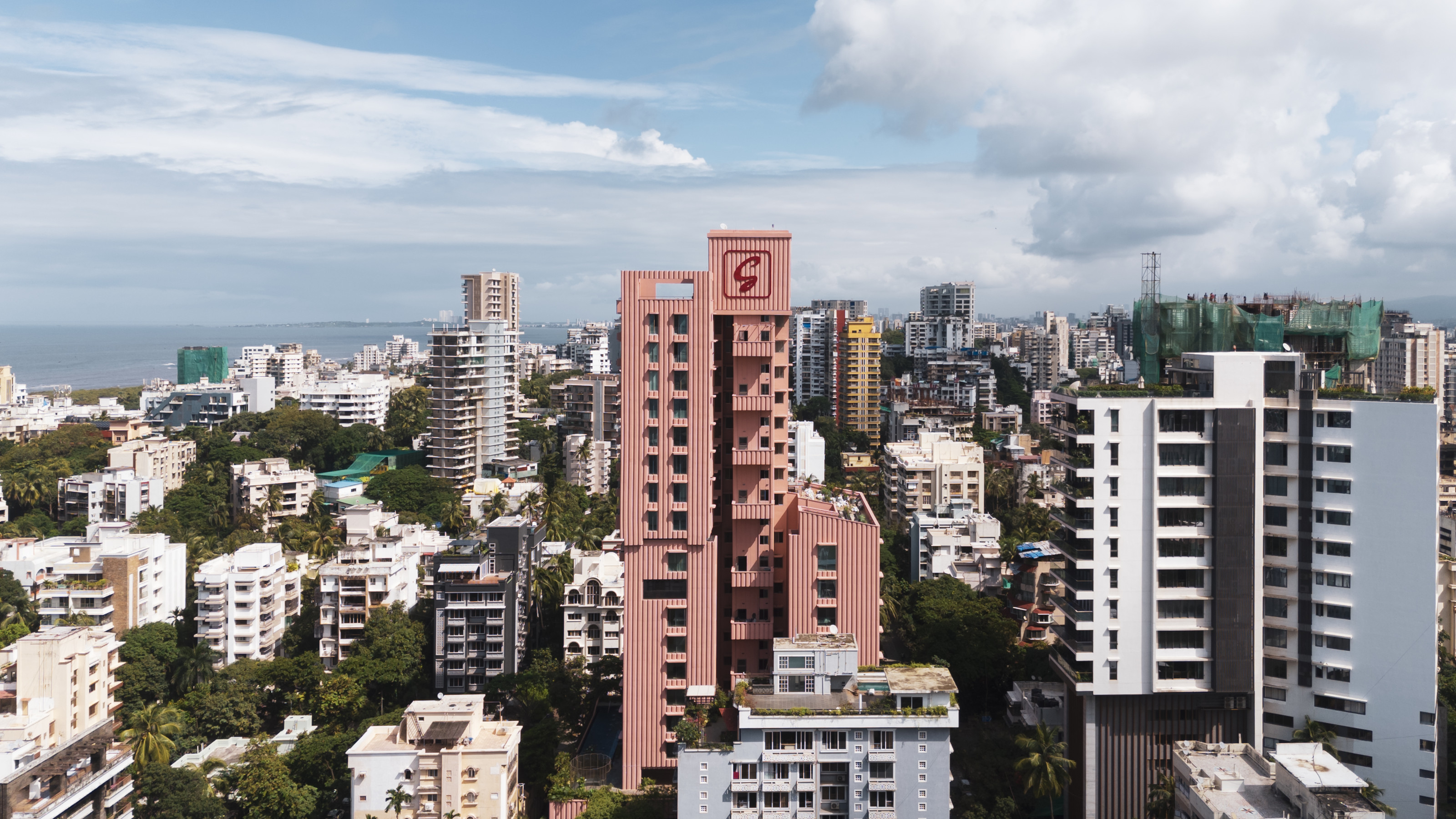 Pretty in pink: Mumbai's new residential tower shakes up the cityscape
Pretty in pink: Mumbai's new residential tower shakes up the cityscape'Satguru’s Rendezvous' in Mumbai houses luxury apartments behind its elegant fluted concrete skin. We take a tour.
By Jonathan Bell
-
 Join our world tour of contemporary homes across five continents
Join our world tour of contemporary homes across five continentsWe take a world tour of contemporary homes, exploring case studies of how we live; we make five stops across five continents
By Ellie Stathaki
-
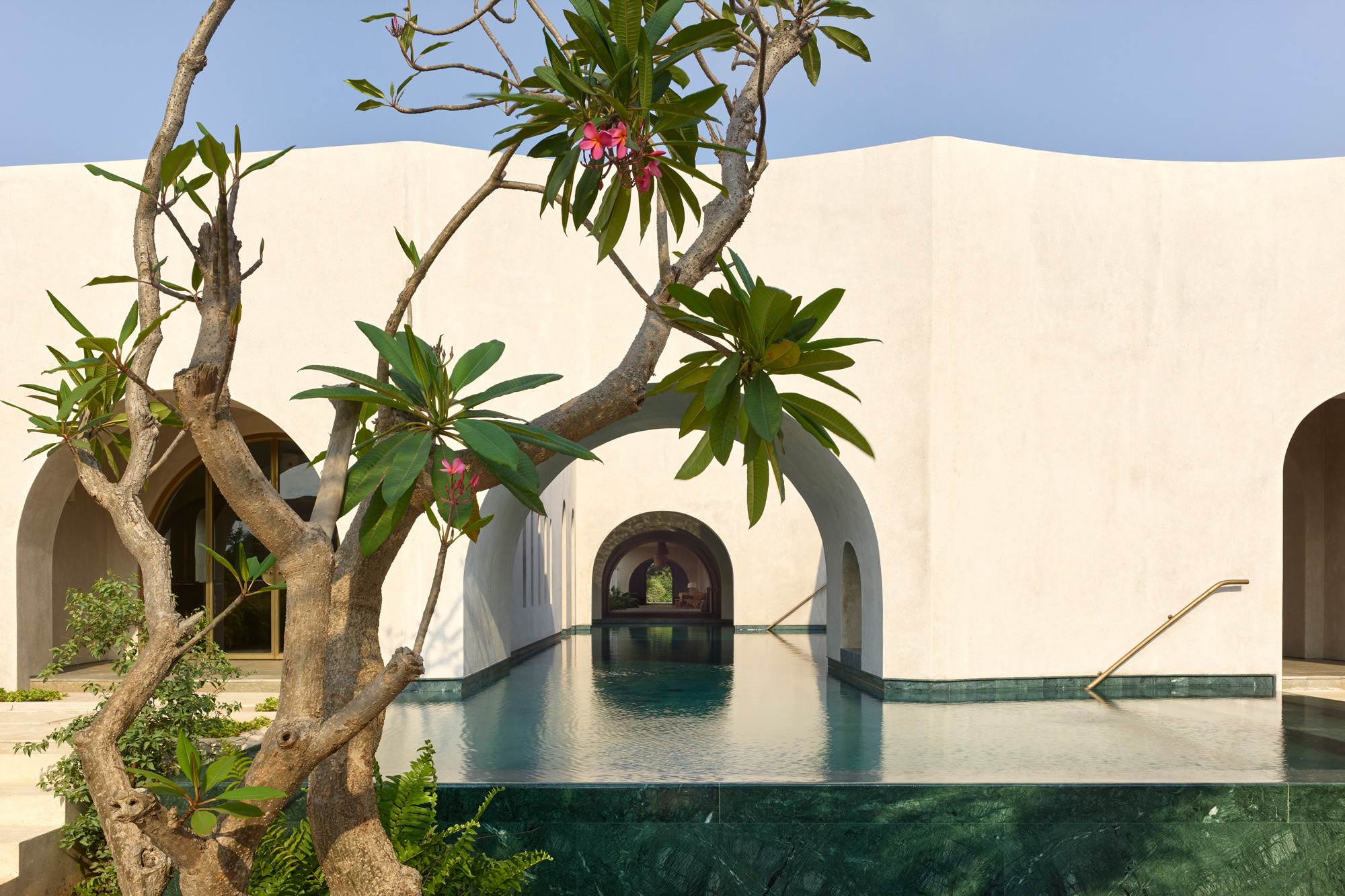 Walk through an Indian villa near Mumbai, where time slows down
Walk through an Indian villa near Mumbai, where time slows downIn this Indian villa, Architecture Brio weaves together water features, stunning gardens and graceful compositions to create a serene retreat near Mumbai
By Stephen Crafti
-
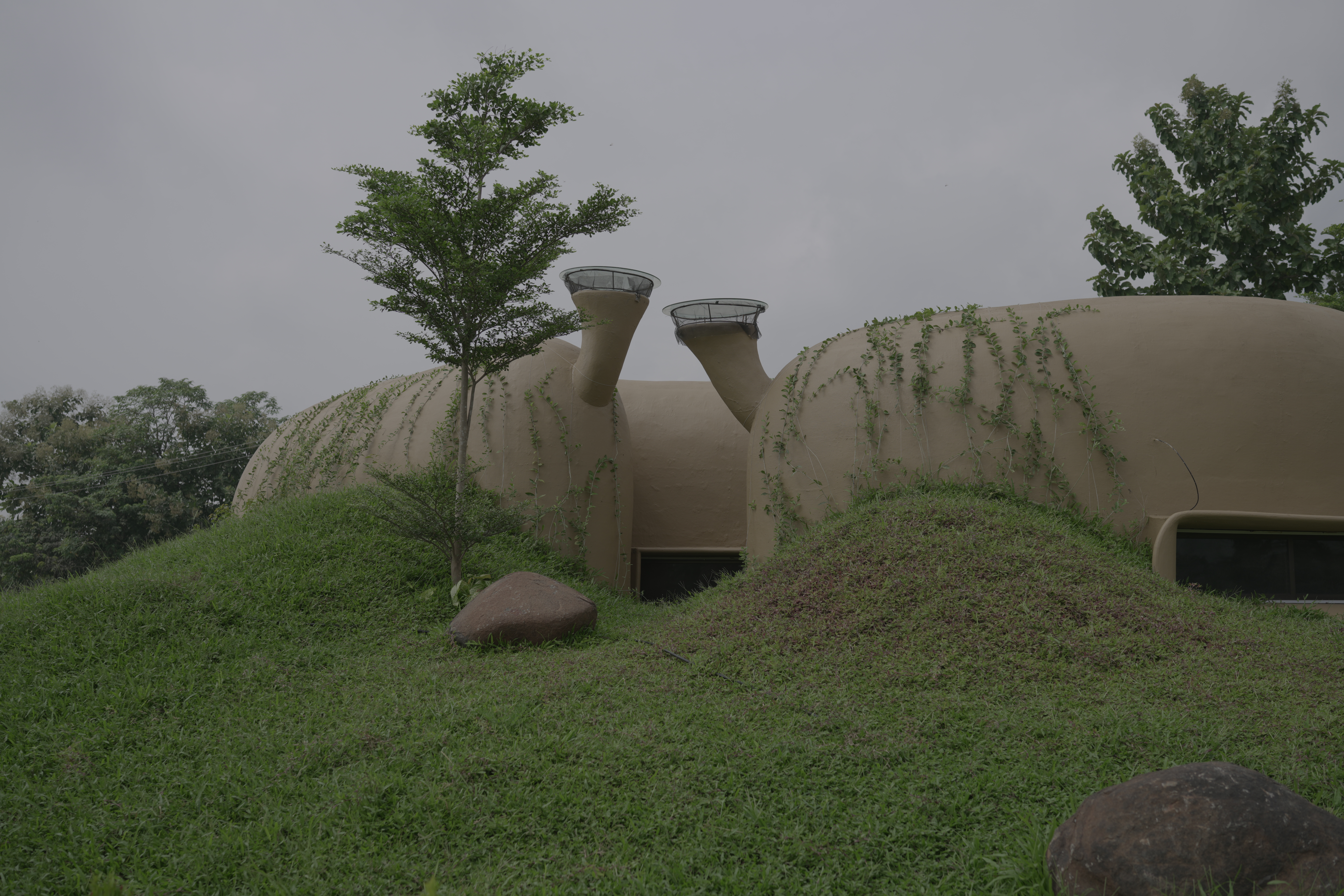 Nine emerging Indian architecture studios on a mission to transform their country
Nine emerging Indian architecture studios on a mission to transform their countryWe survey the emerging Indian architecture studios and professionals, who come armed with passion, ideas and tools designed to foster and bolster their country's creative growth
By Ellie Stathaki