Remote lodging: a South African home in sync with nature and locally sourced
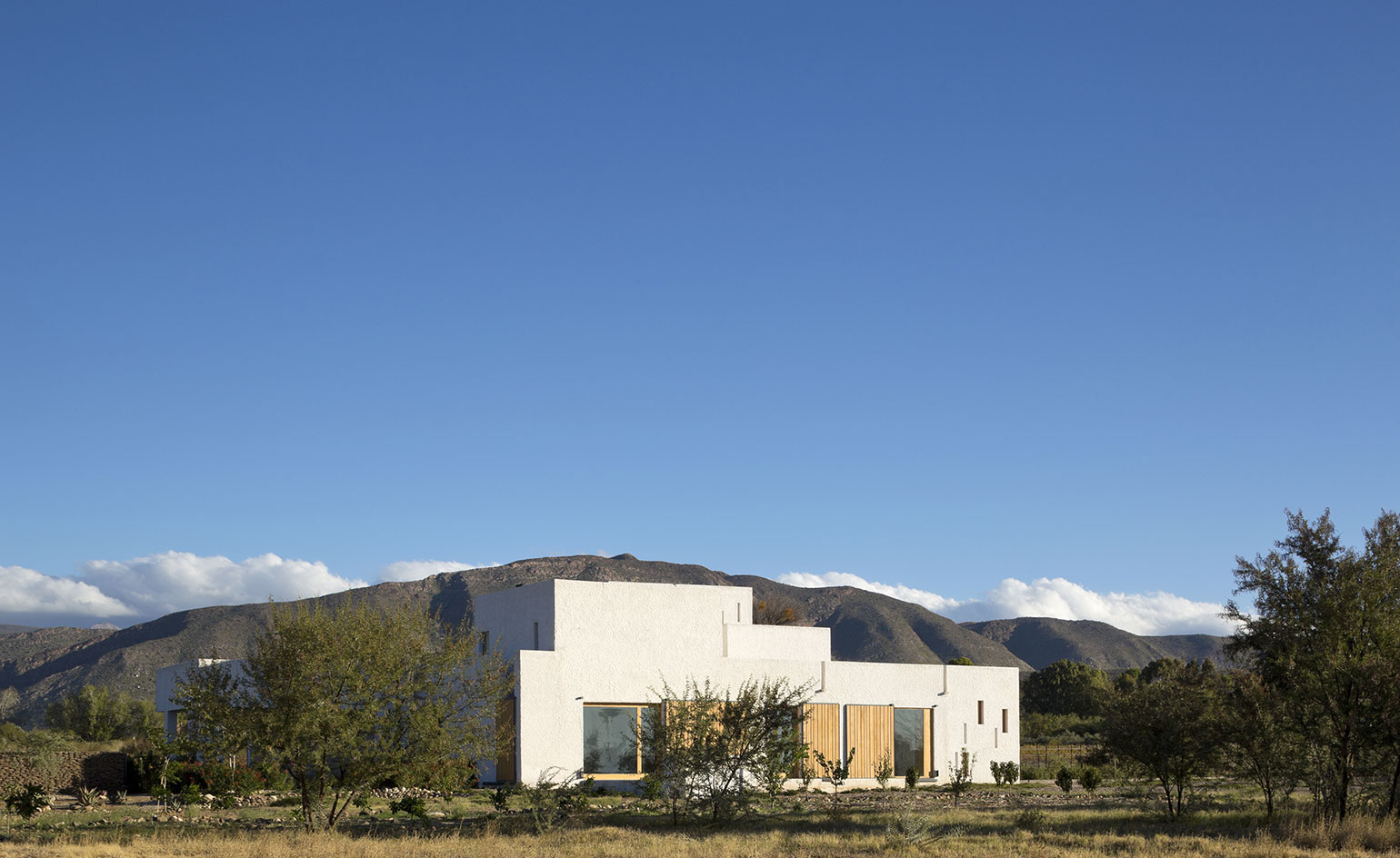
Located near the Swartberg mountains on the edge of the Great Karoo desert in South Africa, this four-bedroom home, designed by Openstudio Architects, falls into step with its surroundings. Built using local materials, the sturdy lodging embraces the diversity of its environment and encourages its inhabitants to exist in harmony alongside nature.
Swartberg House can be found near Prince Albert, a picturesque town at the foot of the Swartberg Pass, a dry stone road built in the late 19th century. The owners of Swartberg House, publisher David Jenkins and Openstudio founder Jennifer Beningfield, wanted a home that was in tune with the changeable weather of the location and usable year-round, in order to fit its purpose as a holiday home.
A passive temperature regulating system specified in the brief largely dictated the design. Huge openings with sliding timber shutters were built into the main living spaces, positioned to interact with the sun. The shutters are a shield from heat in the summer and a sun-trap in the winter, warming up the dense brick floors.
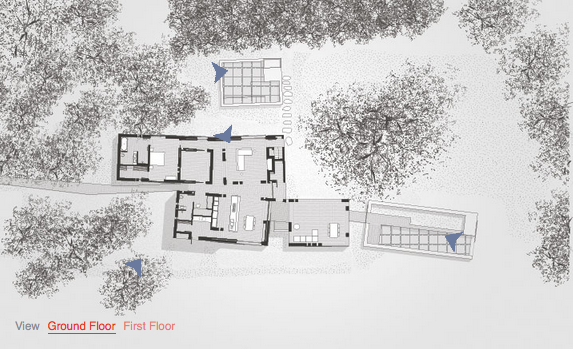
Take an interactive tour of Swartberg House
Maintaining the traditional styles of the area, Openstudio employed local builders and used techniques typical of Karoo architecture, including brick-on-edge floors, roughcast lime-washed plaster walls and the outdoor dry stone wall which encloses the pool.
Aligning the shape of Swartberg House to the undulating forms of the mountains, Openstudio created varying room heights within the two-storey plan. The highest space is the ground floor living room opened up for increased ventilation. Outdoor spaces have also been thoughtfully designed. The two upstairs bedrooms open up onto the roof terrace, where a fire circle and seating protects from direct sun and harsh winds.
The stoic building is sensitive and reactive to night and day, as well as seasonal shifts. Walls are scattered with thin windows to bring in shafts of light yet keep temperatures regulated, while at night LED lights concealed around the windows imitate the flow of daytime light into the house. This sensitive home is an intelligent response to both its location and the desires of the owners to co-exist with nature.
Wallpaper* Newsletter
Receive our daily digest of inspiration, escapism and design stories from around the world direct to your inbox.
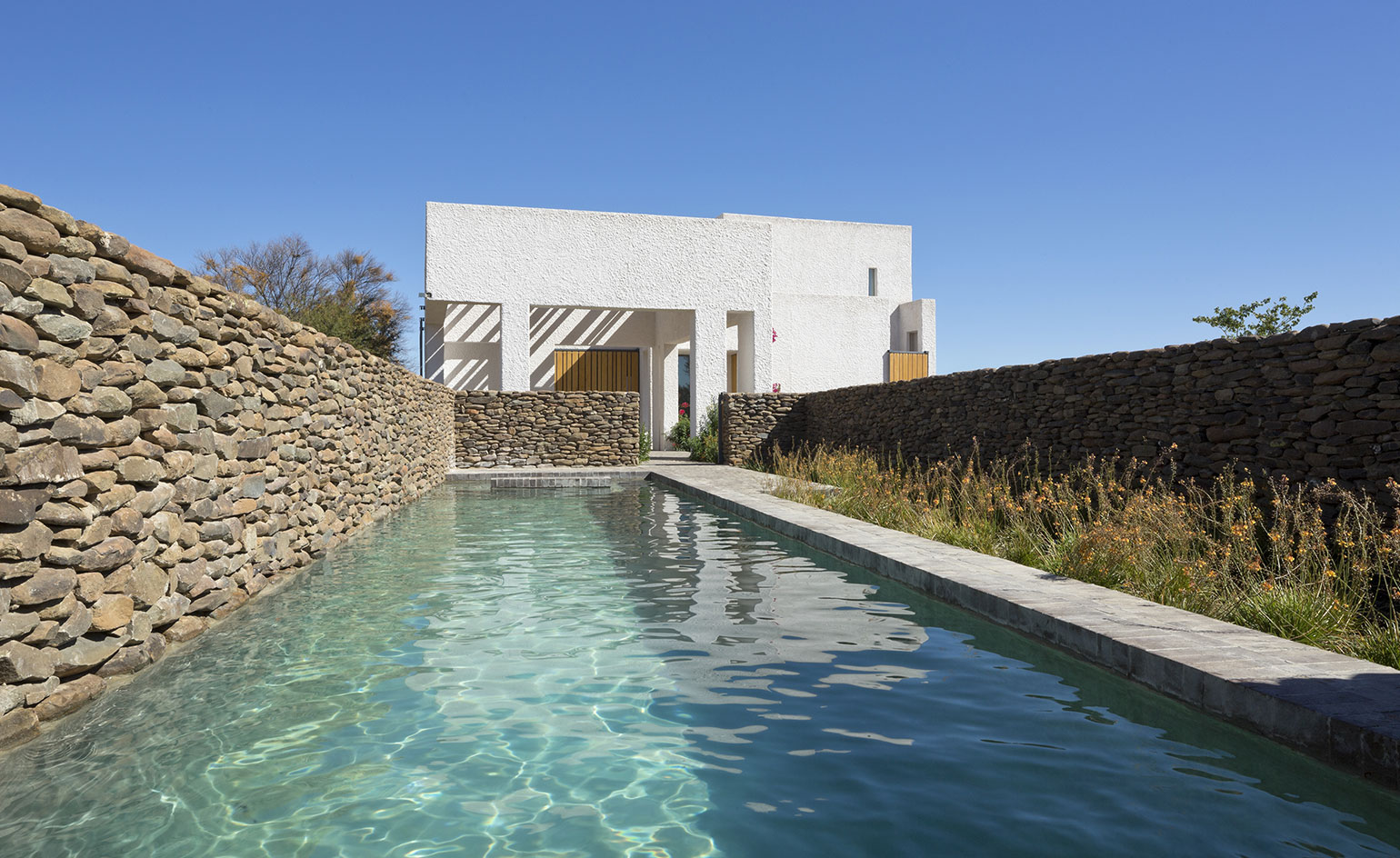
Built on the site of a former sheep farm, the house is created with traditional Karoo building techniques
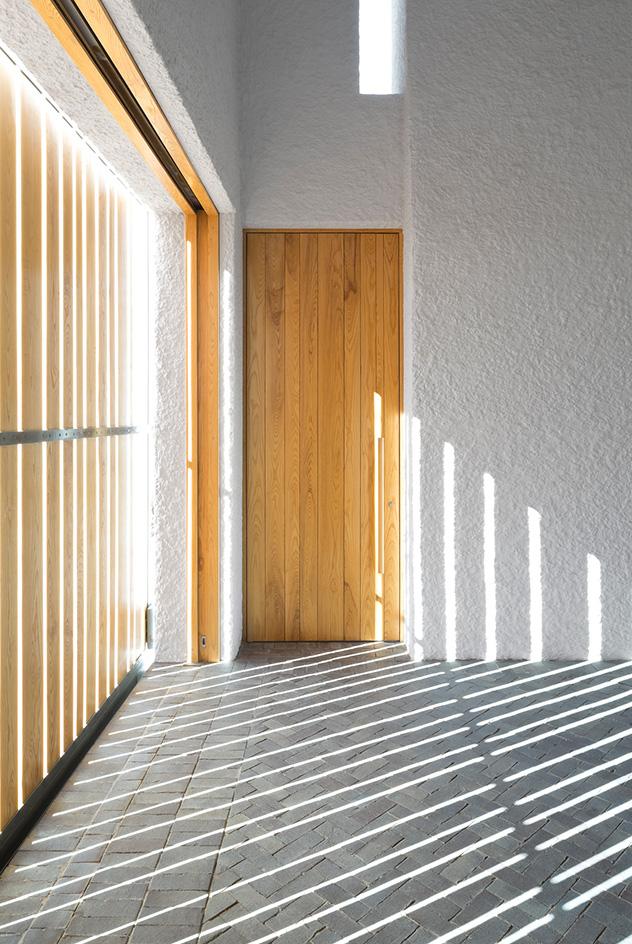
Huge openings with sliding timber shutters were positioned to interact with the sun, creating a passive temperature regulation system
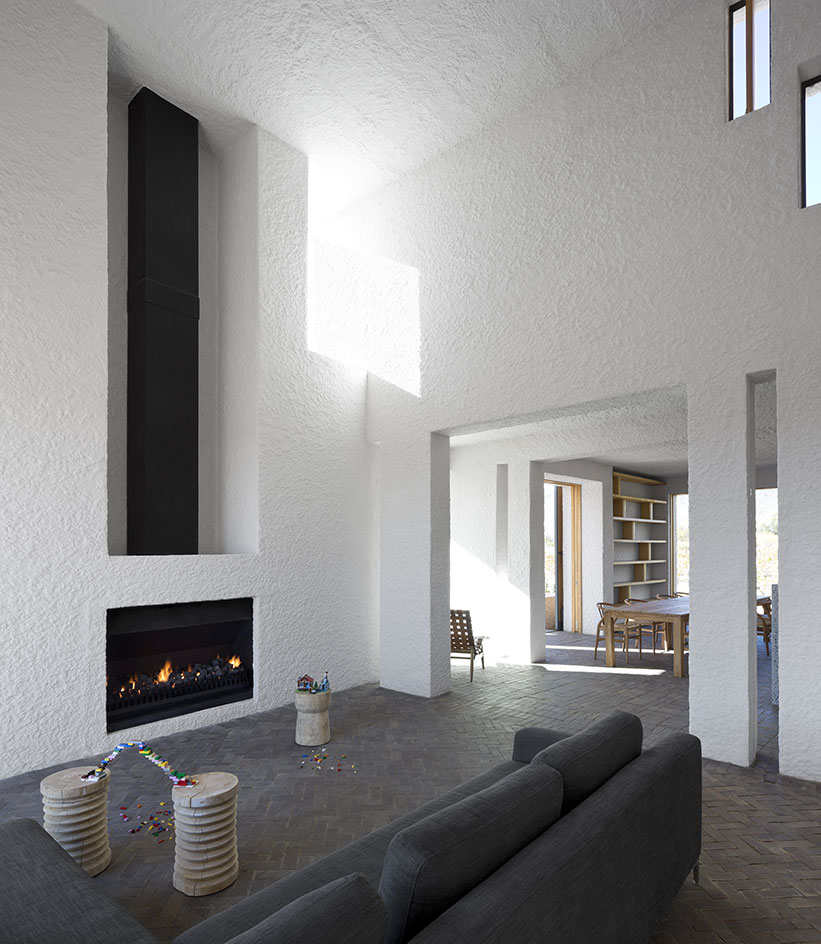
The living room has the highest ceiling in the house at 5.7m. Air circulates through the space from a high level vent with pivoting shutters
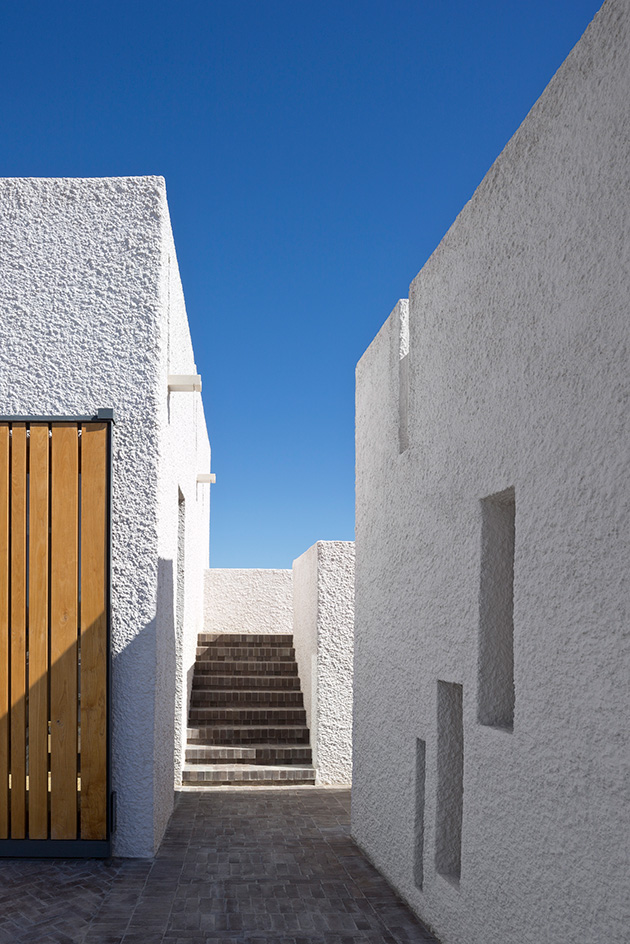
The owners, publisher David Jenkins and Openstudio founder Jennifer Beningfield, conceived Swartberg House as a holiday home which they also occasionally rent out
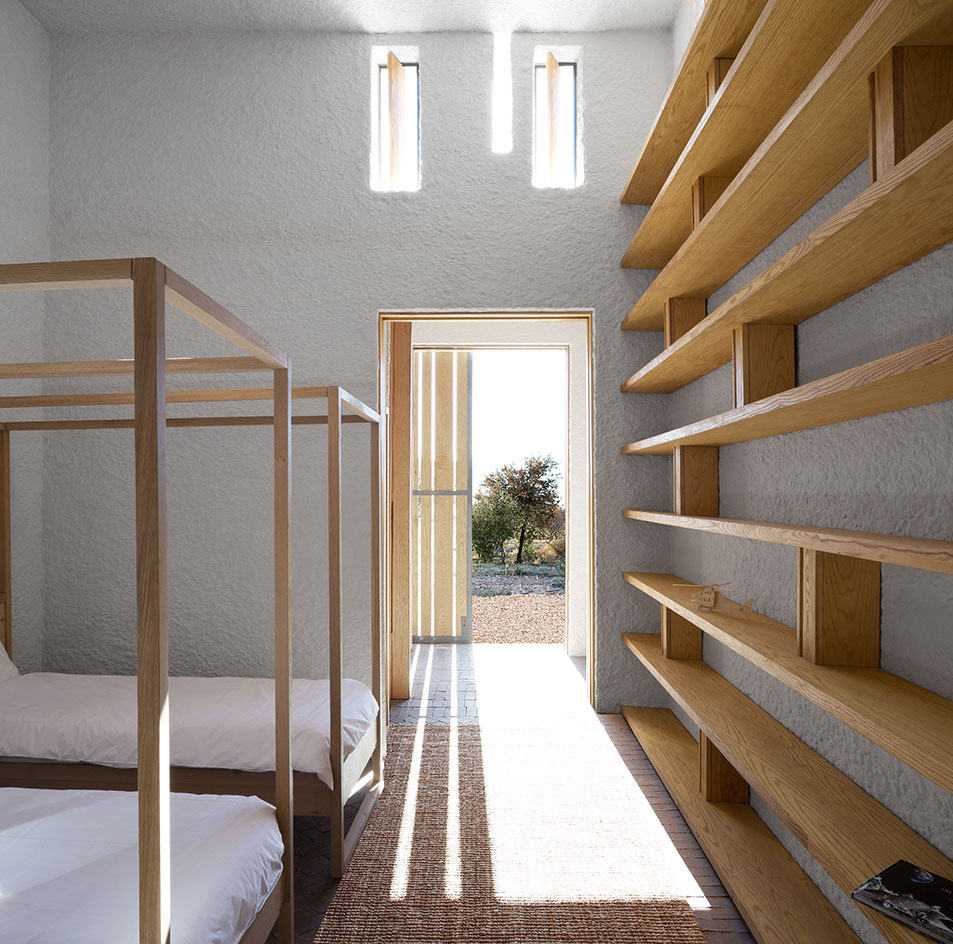
Thin windows with shutters scatter shafts of light through the house in the daytime. By night they illuminate the home via concealed LED strips
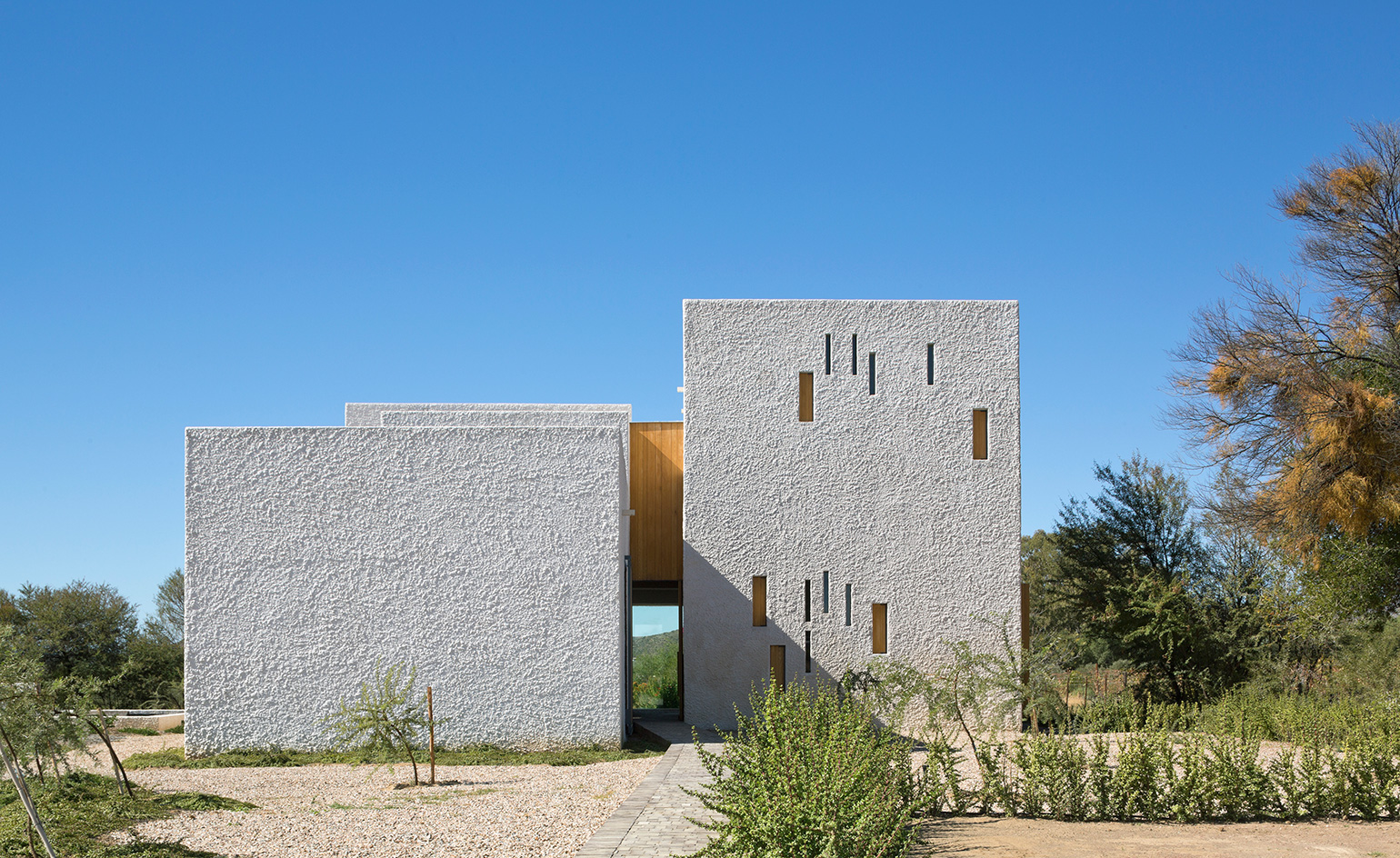
The surrounding landscape was integral to the shape of the home, with windows and terraces carefully placed to bring the experience of nature closer
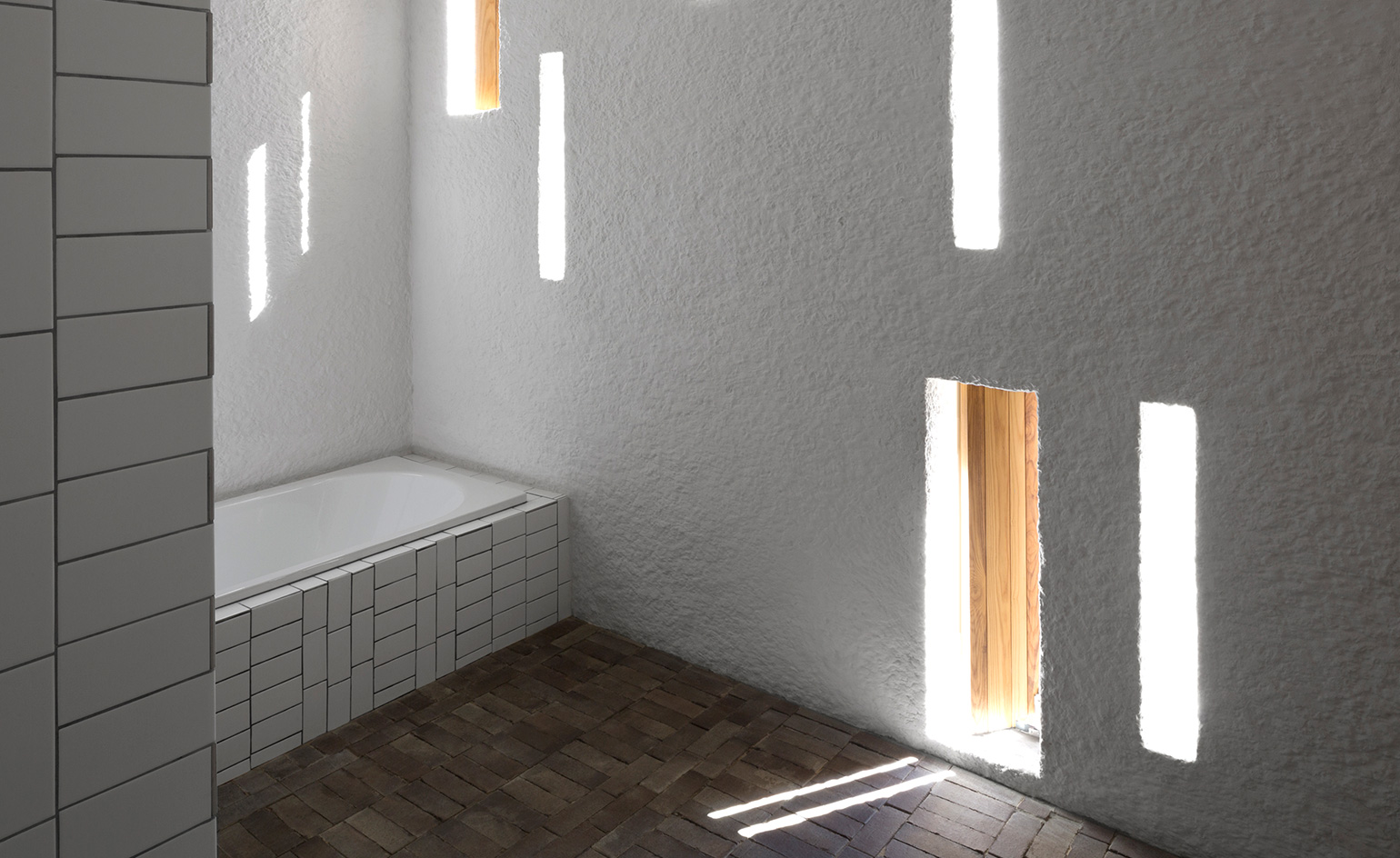
The narrow, irregularly-spaced windows offer a sculptural quality and a visual contrast to the thick white plaster walls
INFORMATION
For more information, visit the Openstudio Architects website
Harriet Thorpe is a writer, journalist and editor covering architecture, design and culture, with particular interest in sustainability, 20th-century architecture and community. After studying History of Art at the School of Oriental and African Studies (SOAS) and Journalism at City University in London, she developed her interest in architecture working at Wallpaper* magazine and today contributes to Wallpaper*, The World of Interiors and Icon magazine, amongst other titles. She is author of The Sustainable City (2022, Hoxton Mini Press), a book about sustainable architecture in London, and the Modern Cambridge Map (2023, Blue Crow Media), a map of 20th-century architecture in Cambridge, the city where she grew up.
-
 From Rembrandt to Warhol, a Paris exhibition asks: what do artists wear?
From Rembrandt to Warhol, a Paris exhibition asks: what do artists wear?‘The Art of Dressing – Dressing like an Artist’ at Musée du Louvre-Lens inspects the sartorial choices of artists
By Upasana Das
-
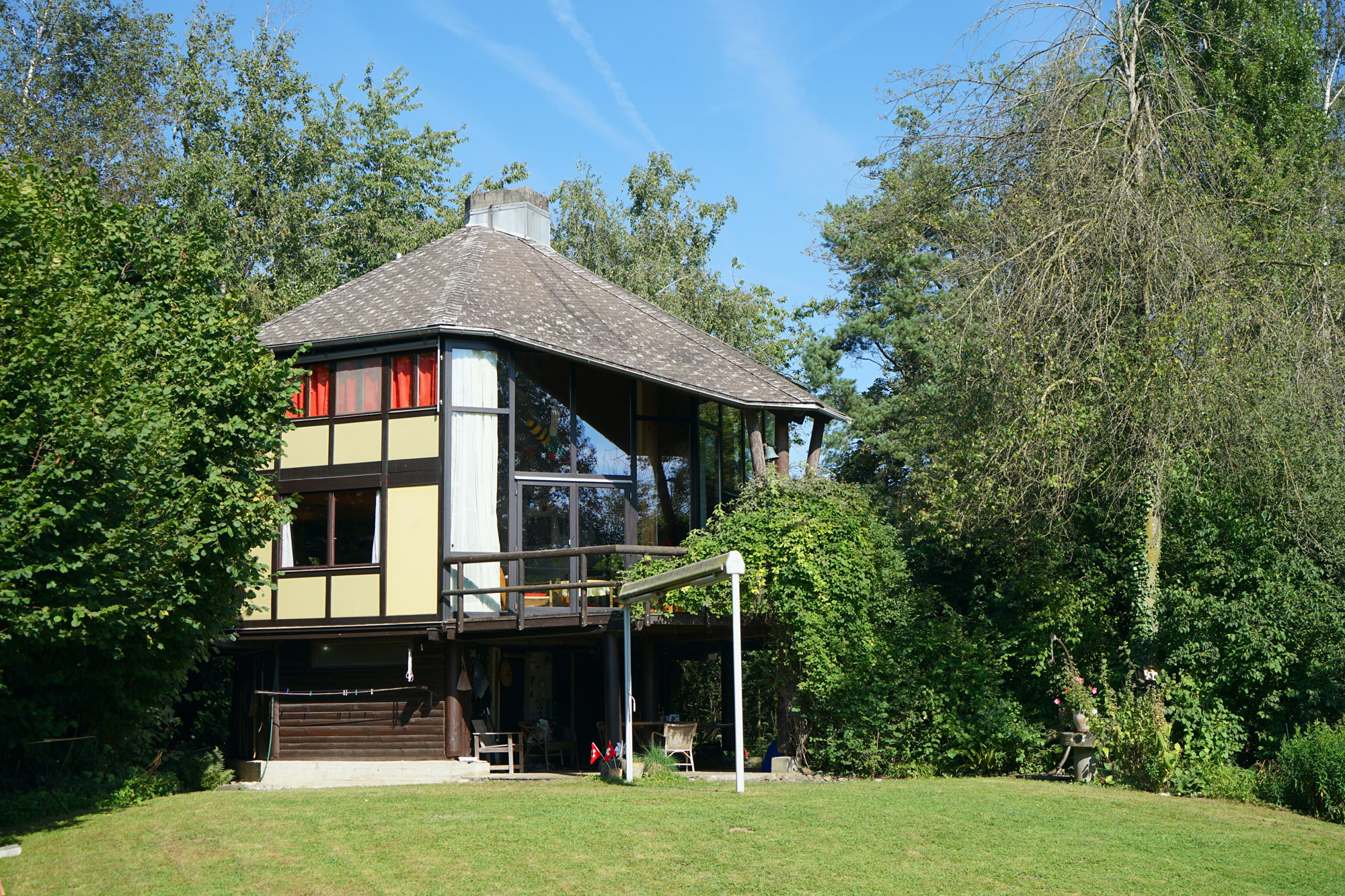 Meet Lisbeth Sachs, the lesser known Swiss modernist architect
Meet Lisbeth Sachs, the lesser known Swiss modernist architectPioneering Lisbeth Sachs is the Swiss architect behind the inspiration for creative collective Annexe’s reimagining of the Swiss pavilion for the Venice Architecture Biennale 2025
By Adam Štěch
-
 A stripped-back elegance defines these timeless watch designs
A stripped-back elegance defines these timeless watch designsWatches from Cartier, Van Cleef & Arpels, Rolex and more speak to universal design codes
By Hannah Silver
-
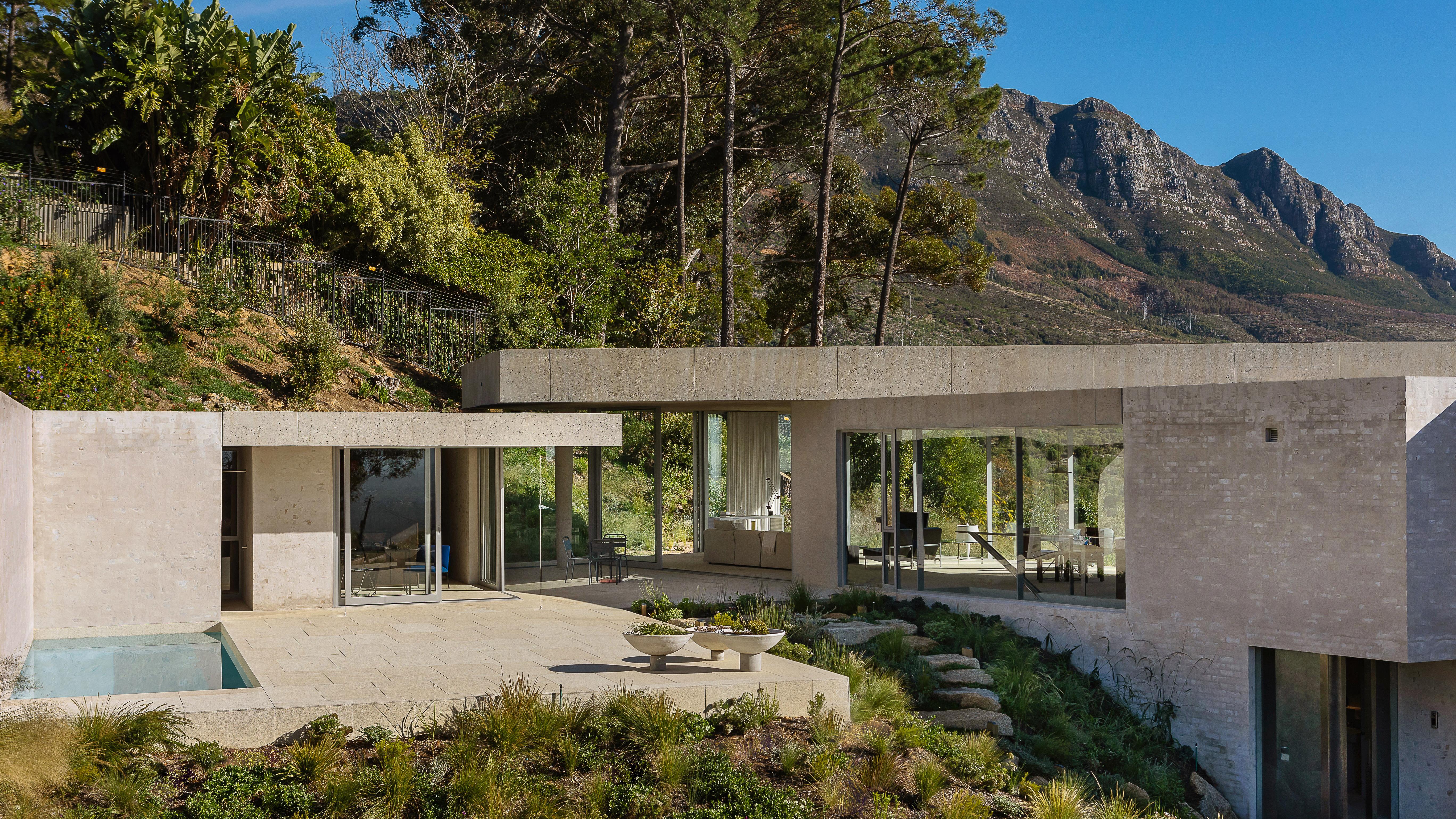 Mountain House is a contemporary South African hillside retreat
Mountain House is a contemporary South African hillside retreatArchitect Chris van Niekerk has designed a private mountain house that nestles into its site, providing space, views, and a sense of time and evolution
By Jonathan Bell
-
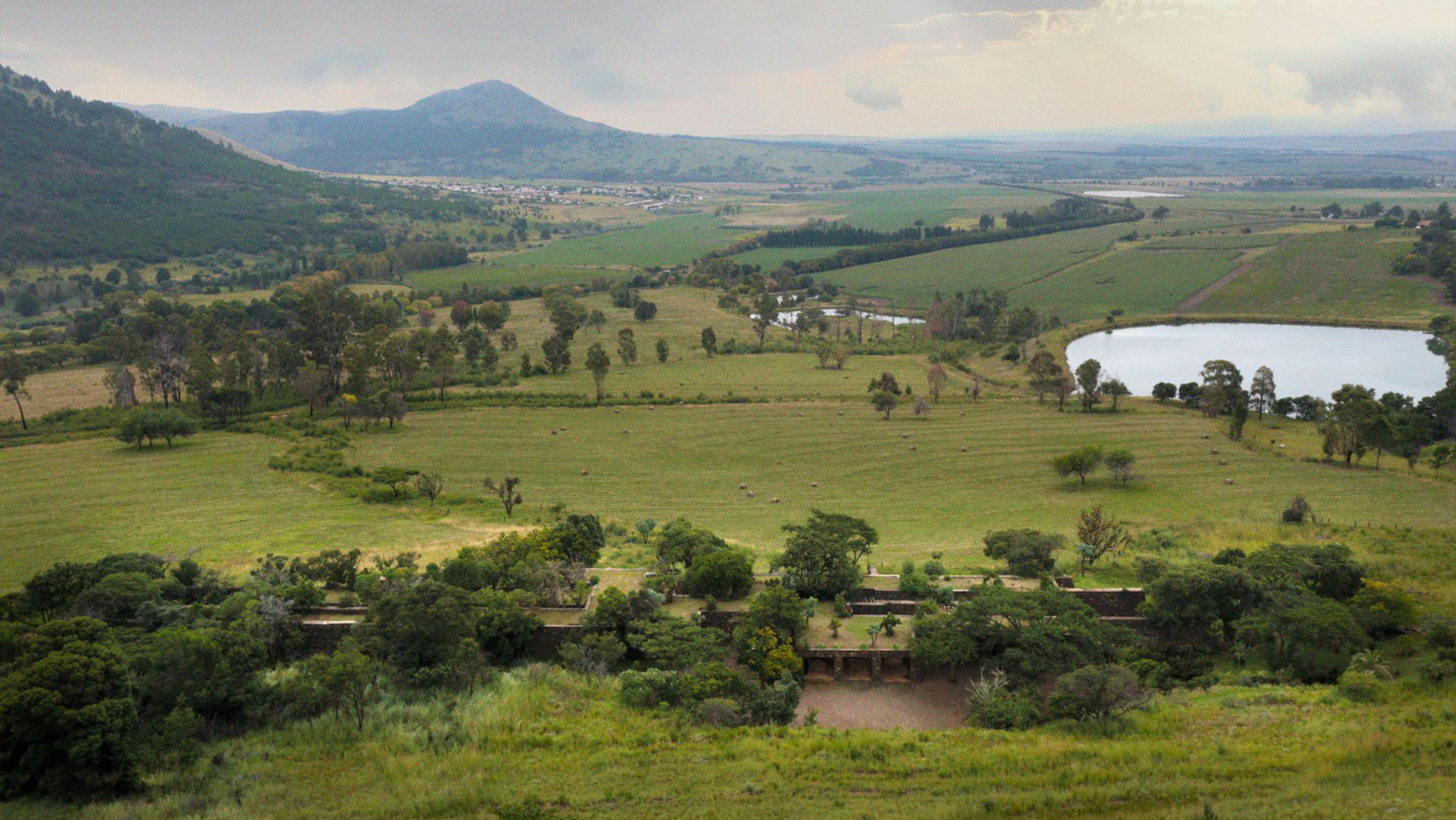 Modernist Coromandel farmhouse refreshed by Frankie Pappas, Mayat Hart and Thomashoff+Partner
Modernist Coromandel farmhouse refreshed by Frankie Pappas, Mayat Hart and Thomashoff+PartnerAn iconic Coromandel farmhouse is being reimagined by the South African architectural collaborative of Frankie Pappas, Mayat Hart and Thomashoff+Partner
By Nick Compton
-
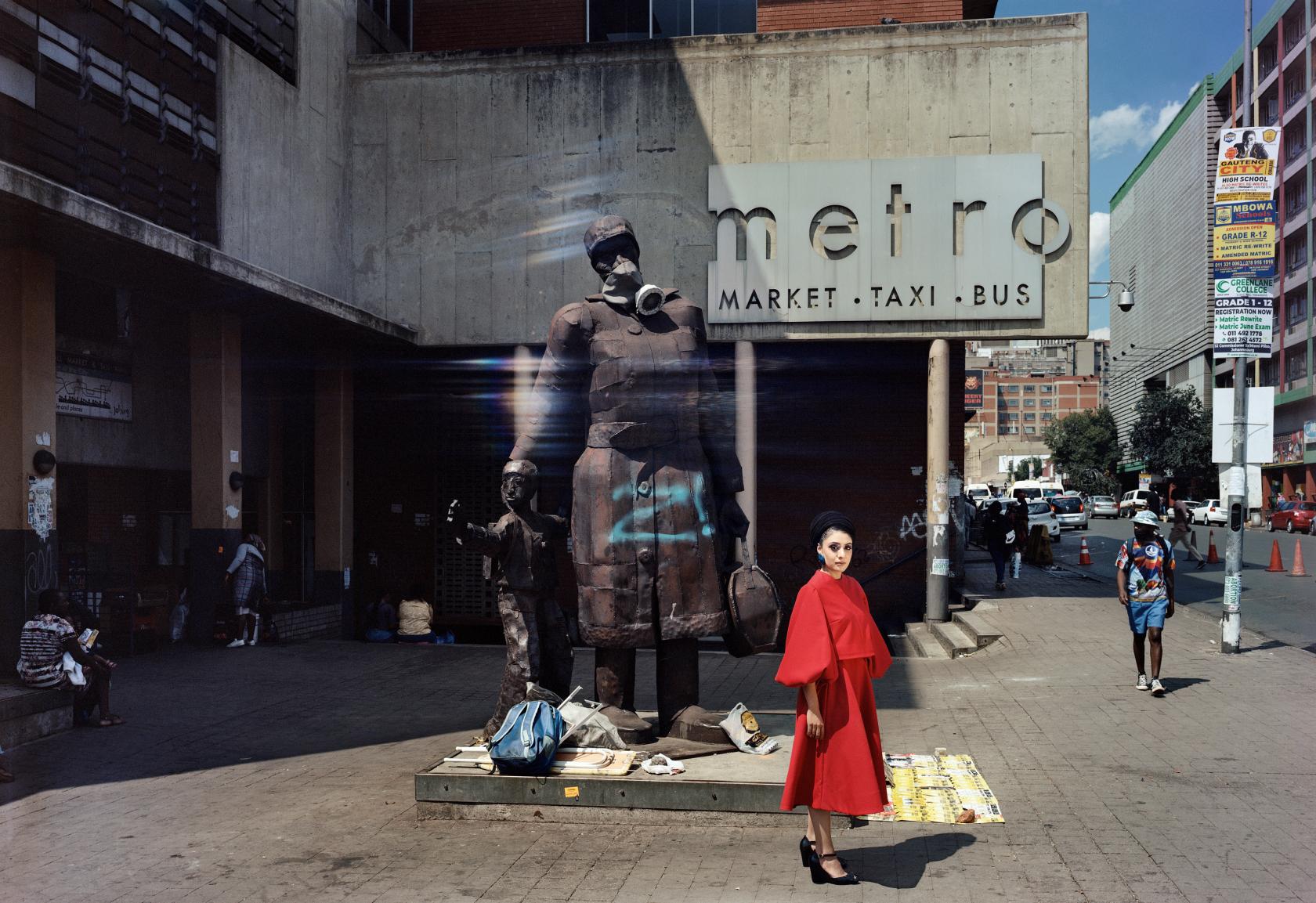 At home with Sumayya Vally
At home with Sumayya VallySouth African architect Sumayya Vally of Counterspace talks to us about Johannesburg, Geoffrey Bawa, and how if she weren't an architect, she'd be a storyteller
By Ellie Stathaki
-
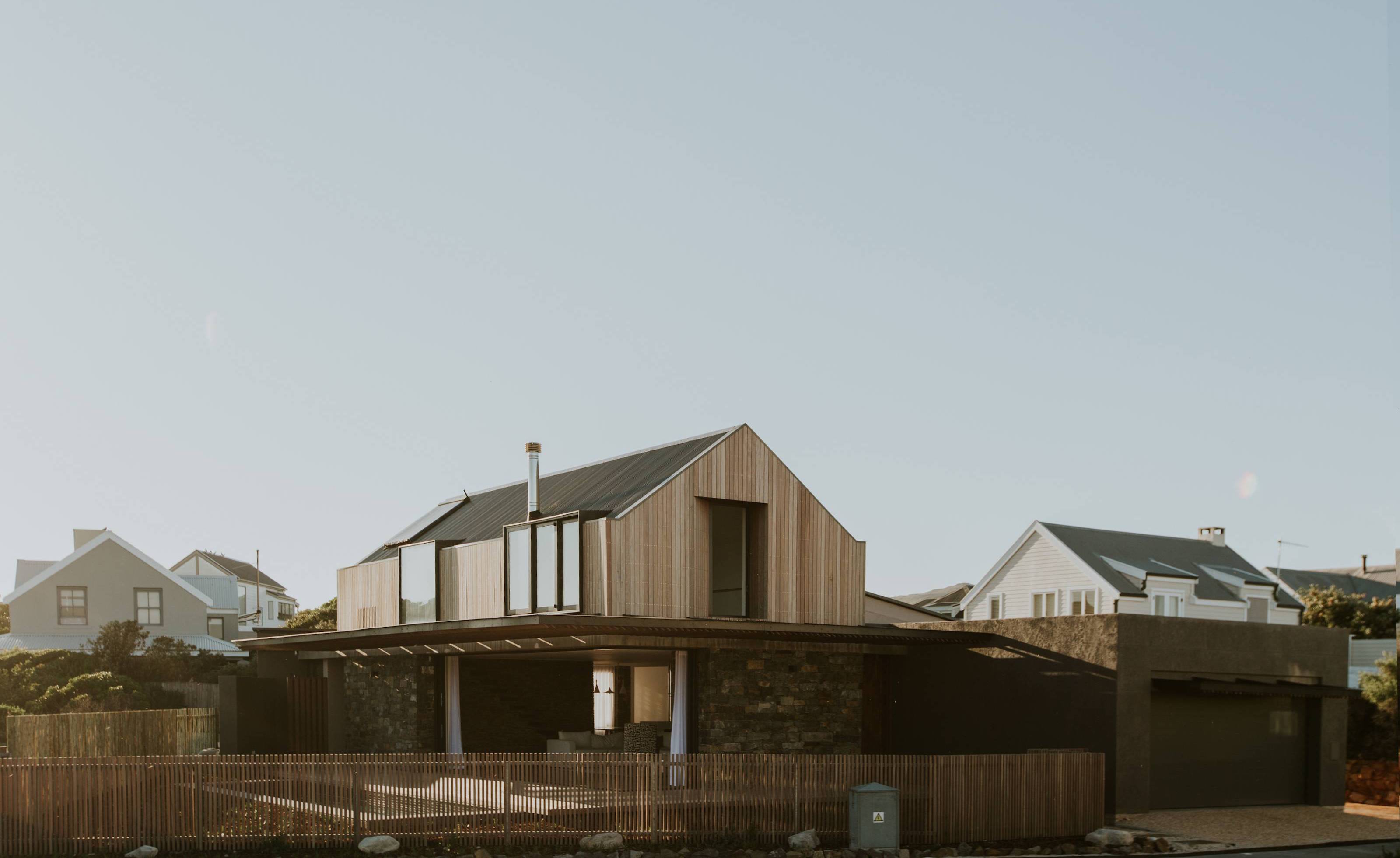 South African holiday home opens up to the coastal elements
South African holiday home opens up to the coastal elementsSalt Architects creates 5 Fin Whale Way, a contemporary South African holiday home that brings together part and present
By Jonathan Bell
-
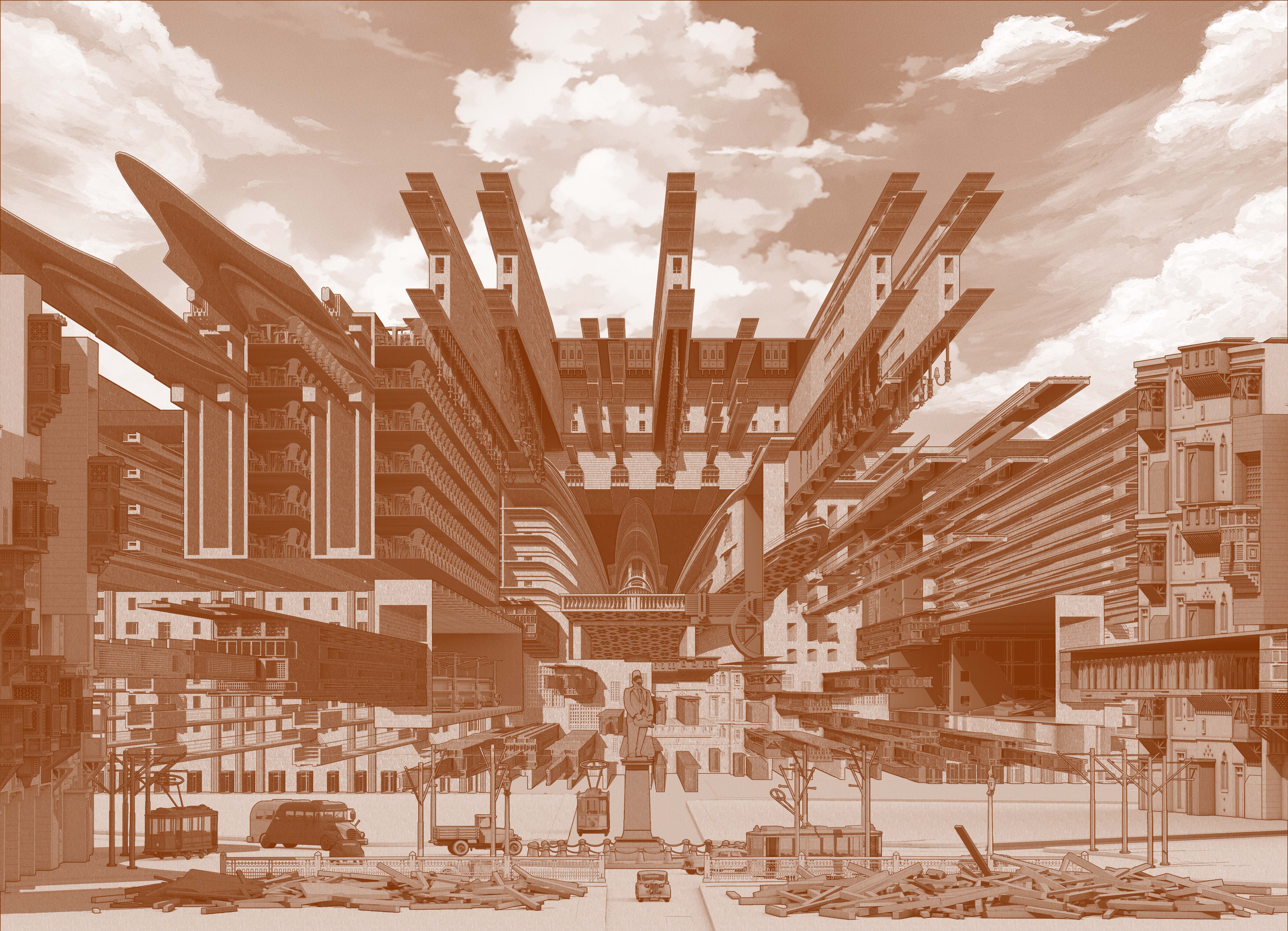 Kamal Ranchod uses architectural drawing to decolonise Egyptian history
Kamal Ranchod uses architectural drawing to decolonise Egyptian historyOur Next Generation 2022 showcase shines a light on 22 outstanding graduates from around the globe, in seven creative fields. Here, we profile Kamal Ranchod, from the University of Johannesburg’s Graduate School of Architecture, South Africa
By Nasra Abdullahi
-
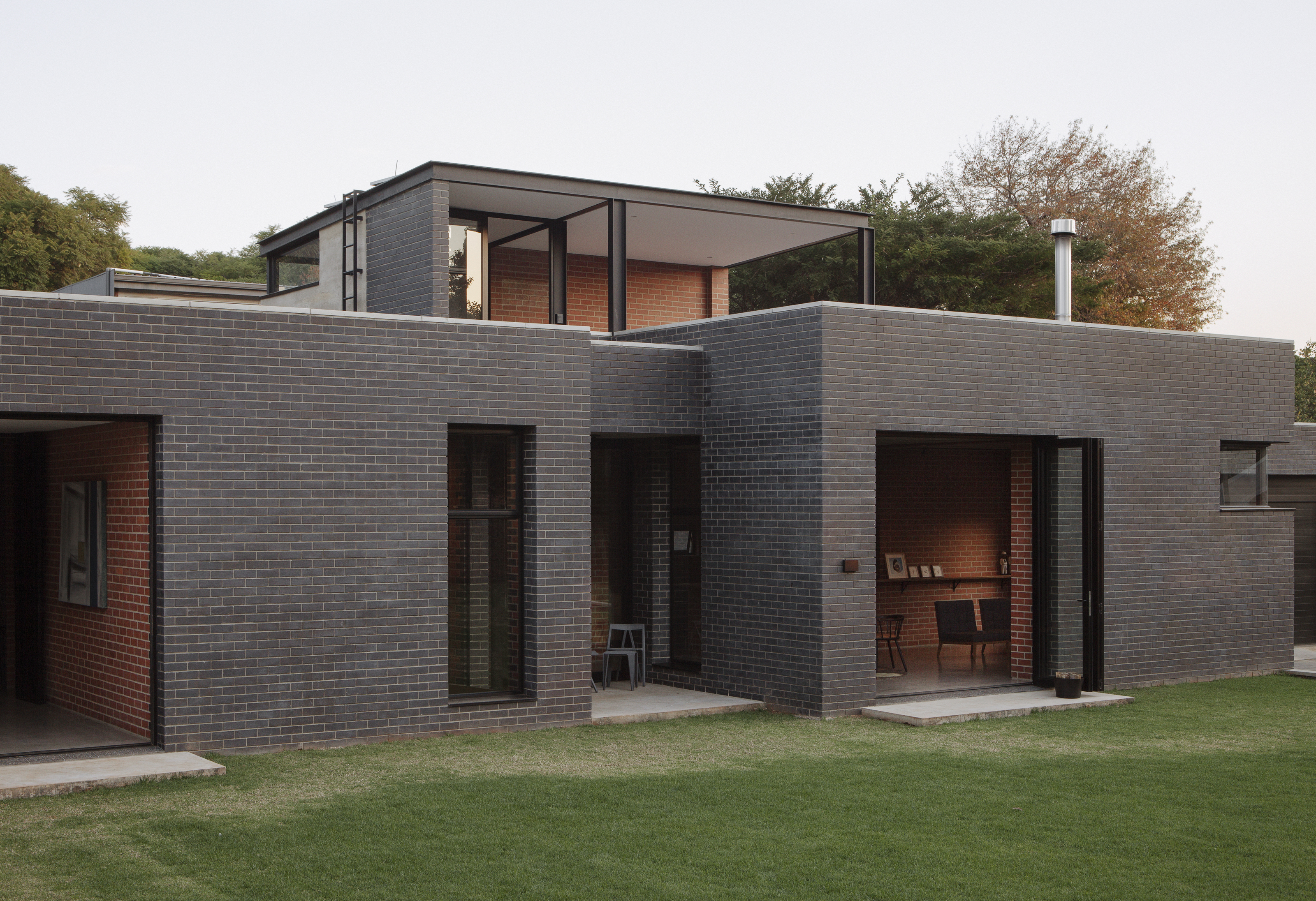 Local Studio, South Africa: Wallpaper* Architects' Directory 2021
Local Studio, South Africa: Wallpaper* Architects' Directory 2021Part of our Wallpaper* Architects’ Directory 2021, Local Studio is a ‘fast-paced, entrepreneurial and imperfect’ South African architecture practice. Here, we visit its Cotswold Cubes project, a home that is part of a boutique constellation of three, low and elegant brick homes
By Ellie Stathaki
-
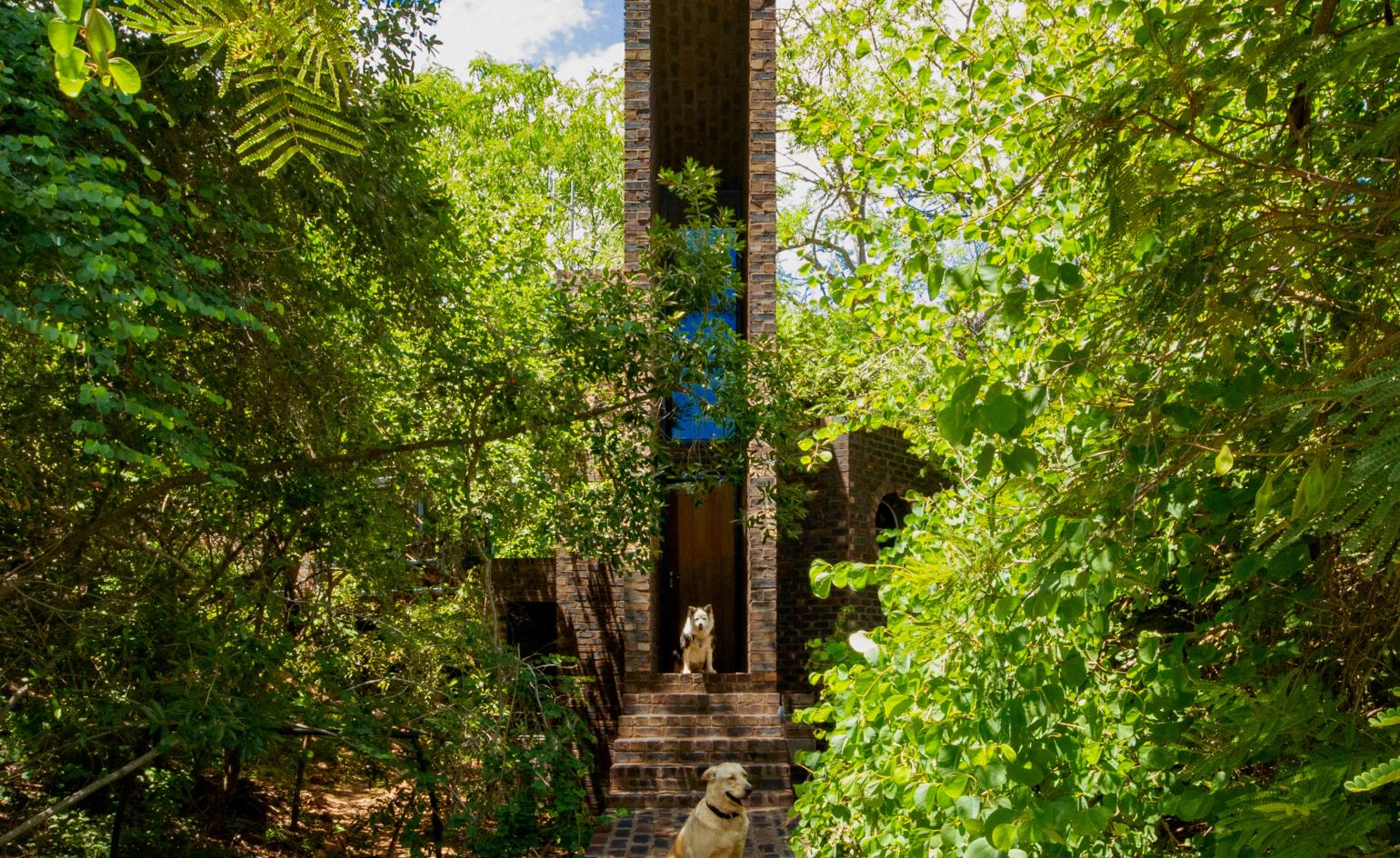 Architects Directory 2020: Frankie Pappas, South Africa
Architects Directory 2020: Frankie Pappas, South AfricaEstablished in 2019 by a group of like-minded architects and designers in Johannesburg, Frankie Pappas is a ‘collection of brilliant young minds that do away with personal egotisms in order to better find remarkable solutions to fascinating problems,’ explain the founders – who prefer to remain anonymous. Following the mantra ‘wonderfully similar, beautifully different’, the collective has completed various residential projects, including the sculptural brick volumes of House of the Big Arch in Waterberg.
By Simon Mills
-
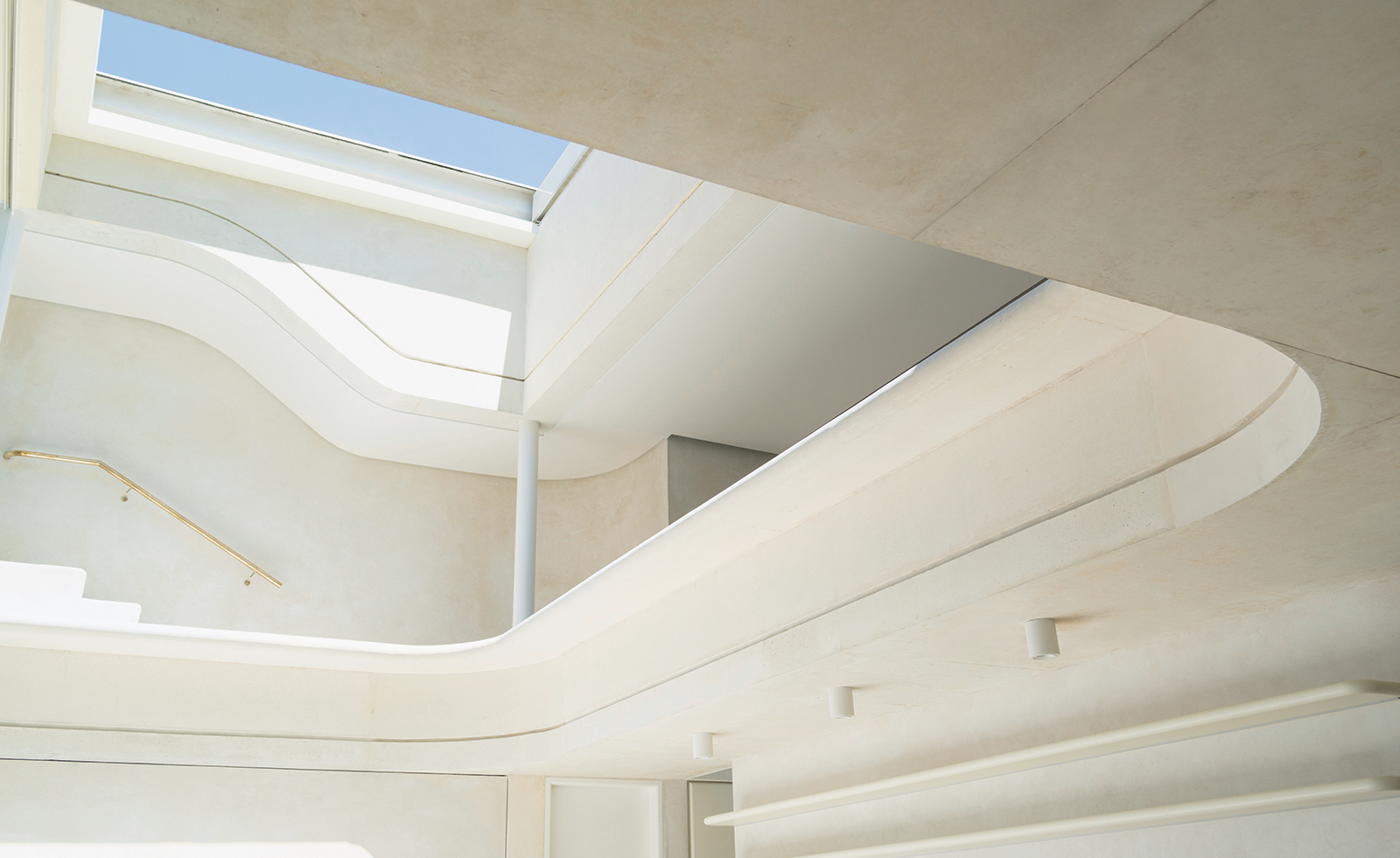 Noero Architects’ Cape Town beach house breaks the glass box mold
Noero Architects’ Cape Town beach house breaks the glass box moldCape Town-based architecture studio Noero Architects wrestled with strict planning regulations to craft an enviable beach house
By Elana Castle