An off-grid cabin in Washington State opens up to a spectacular landscape
Ment Architecture’s off-grid cabin, Swift, offers volcanic views and solar-powered sylvan living from its clifftop site
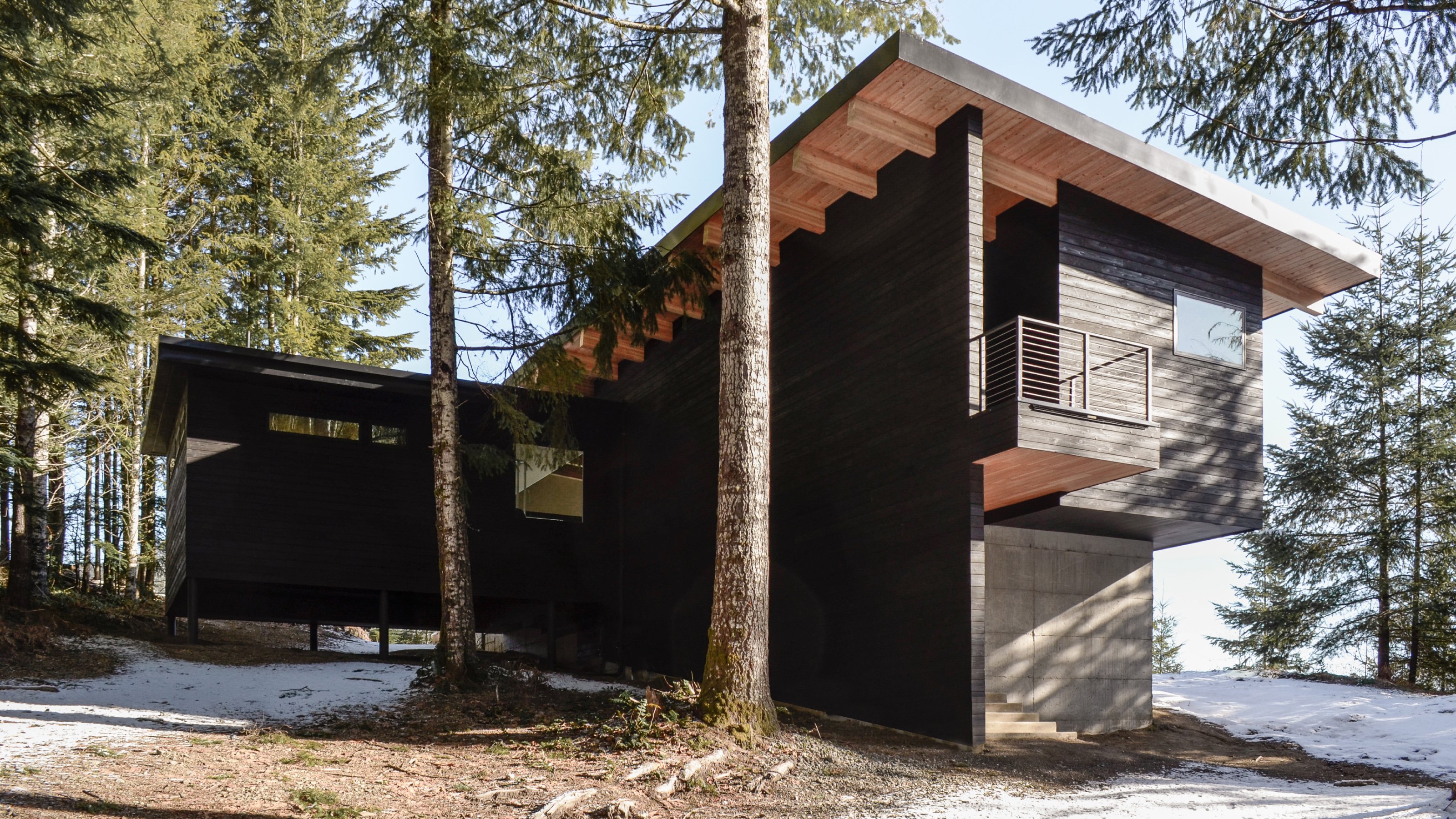
Swift is an off-grid cabin, a remote family retreat tucked into the treeline on an idyllic site in south-west Washington State in the heart of the Pacific Northwest. Designed by Portland-based Ment Architecture, the 1,500 sq ft structure has been carefully sited to preserve existing trees and avoid any potentially unstable land on the clifftop site. The house is set back from the cliff edge, with a large deck reaching out into the view.
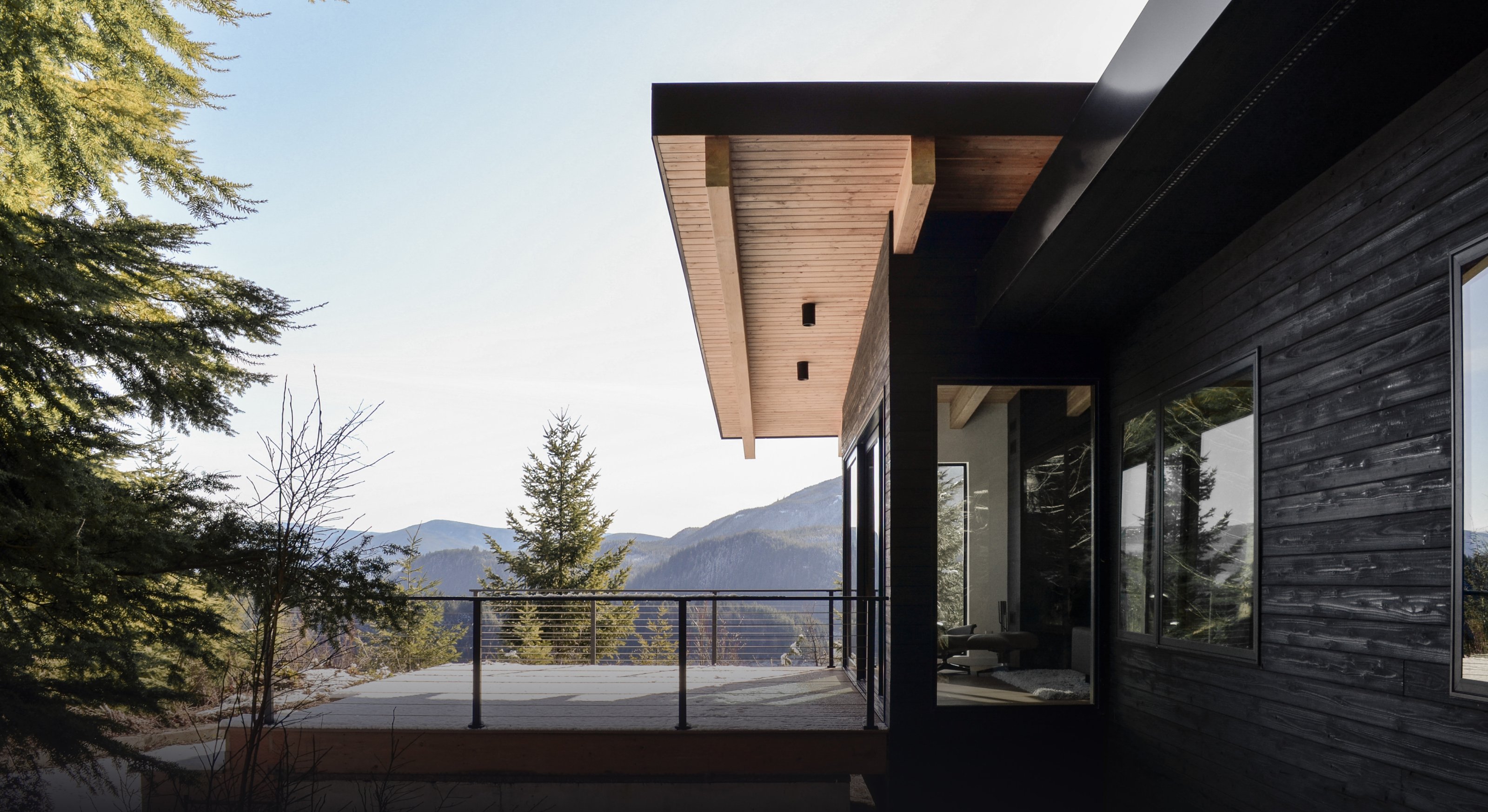
An off-grid cabin with a view
Down below lies a reservoir and there are distant views of Mount St Helens, the active volcano that erupted with such devasting consequences in 1980. The new cabin is set on a sloping site, with an entrance at ground-floor level and stairs leading up to the first-floor living area, all set beneath a large mono-pitched roof.
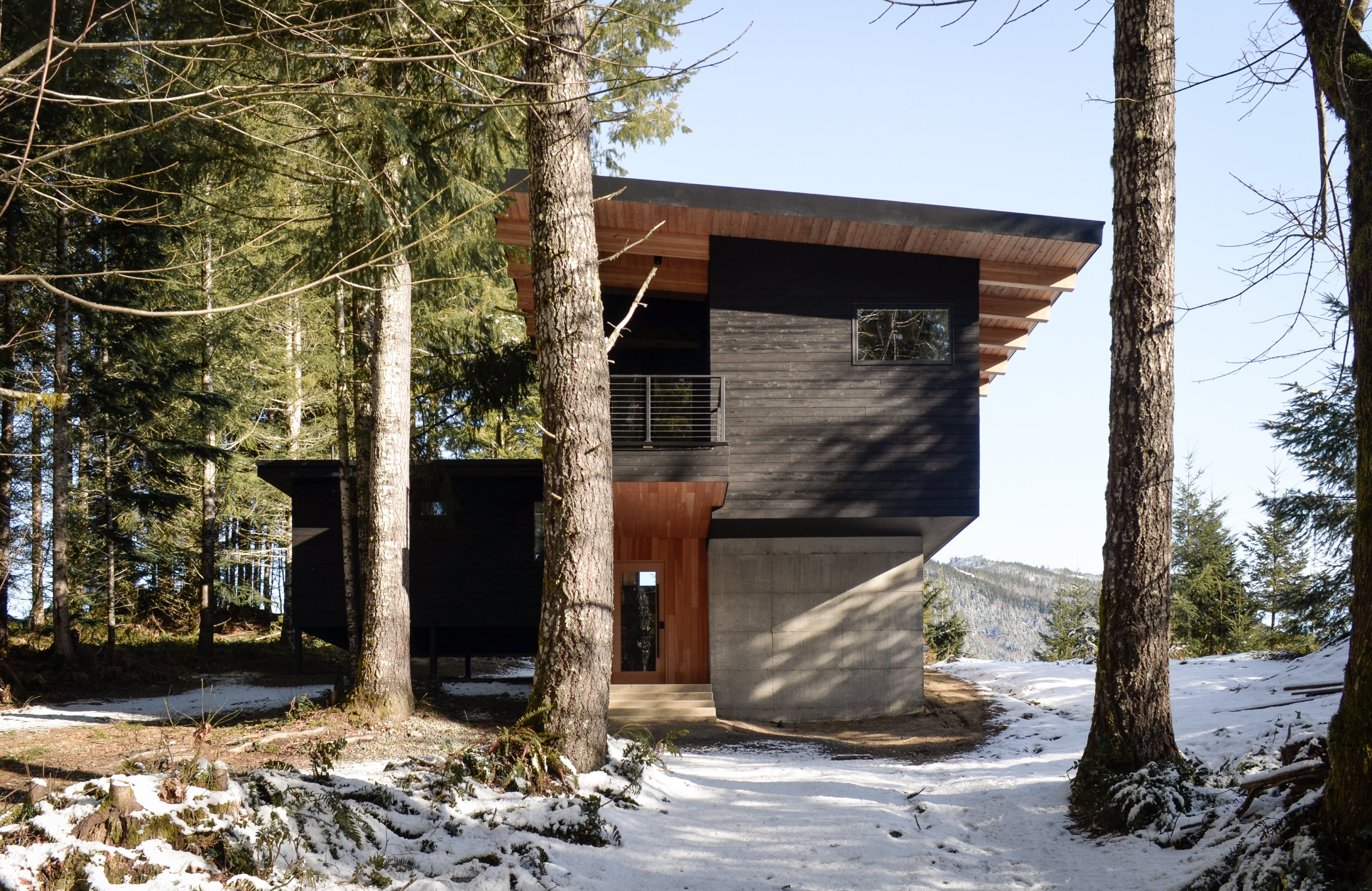
The roof area is festooned with solar panels, enabling the residence to be completely off-grid; they provide power for the main cabin as well as a separate sauna building and a boat garage. Inside, the hefty structural Douglas fir glulam beams, wooden flooring, white walls and charred-wood cladding create a strong juxtaposition with the surrounding forest.

Careful window placement frames the views, while the deck can be opened up to the living room via a large sliding door. At the other end of the linear plan, a small balcony doubles up as a cantilevered roof above the front door. Solid concrete foundations ground the building within the otherwise unaltered site – there are no formal gardens or planting.
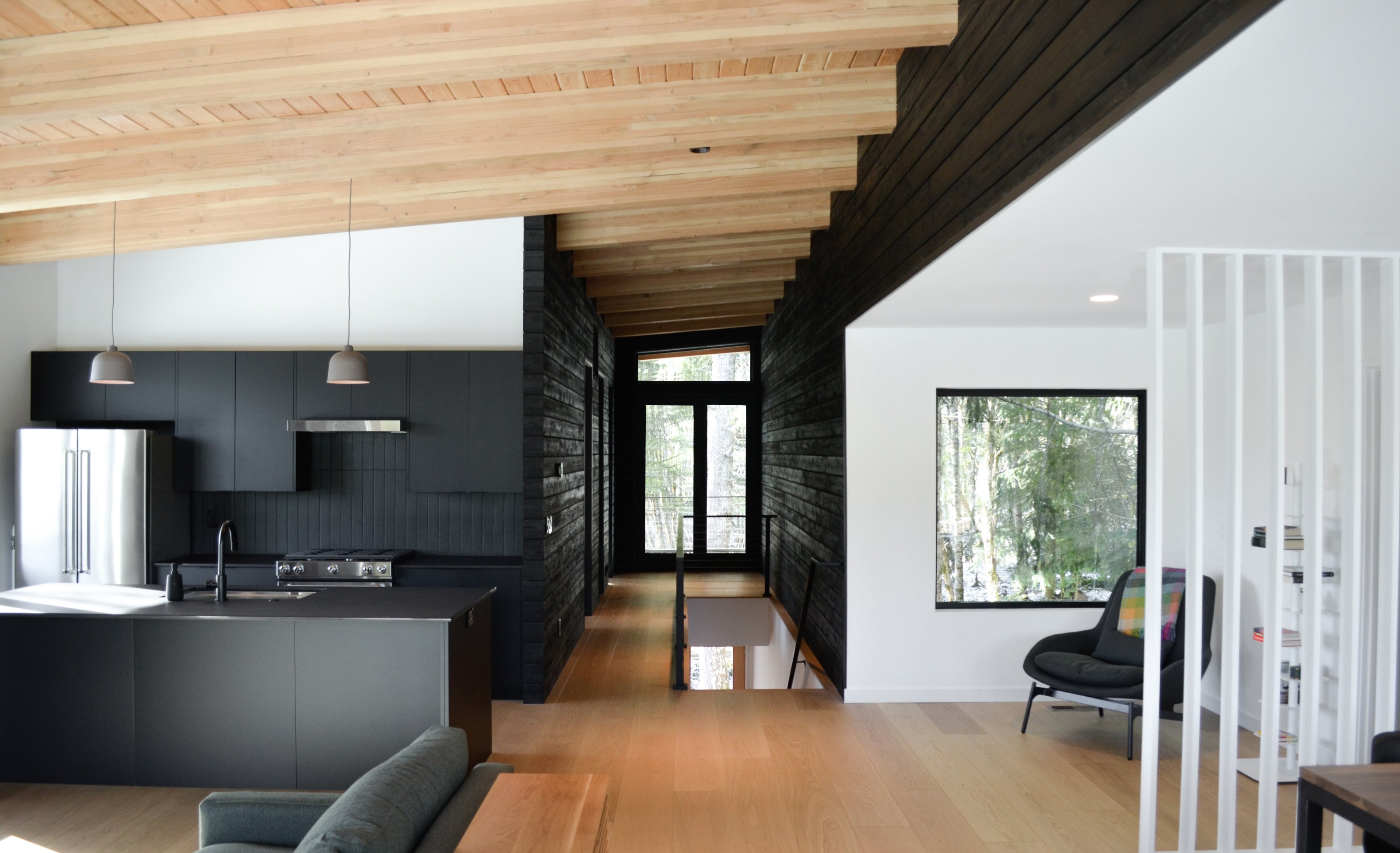
Swift Cabin is just an hour and a half from Portland, but the transformation from city to country is substantial.
Ment Architecture was founded in the city in 2022 by Adam Lawler and Solomon Berg. Lawler, who grew up in the Pacific Northwest, and Berg, who spent his childhood in Northern California, bring a strong affinity to nature to their work, as well as experience with wooden construction. Their new studio is focused exclusively on residential design.
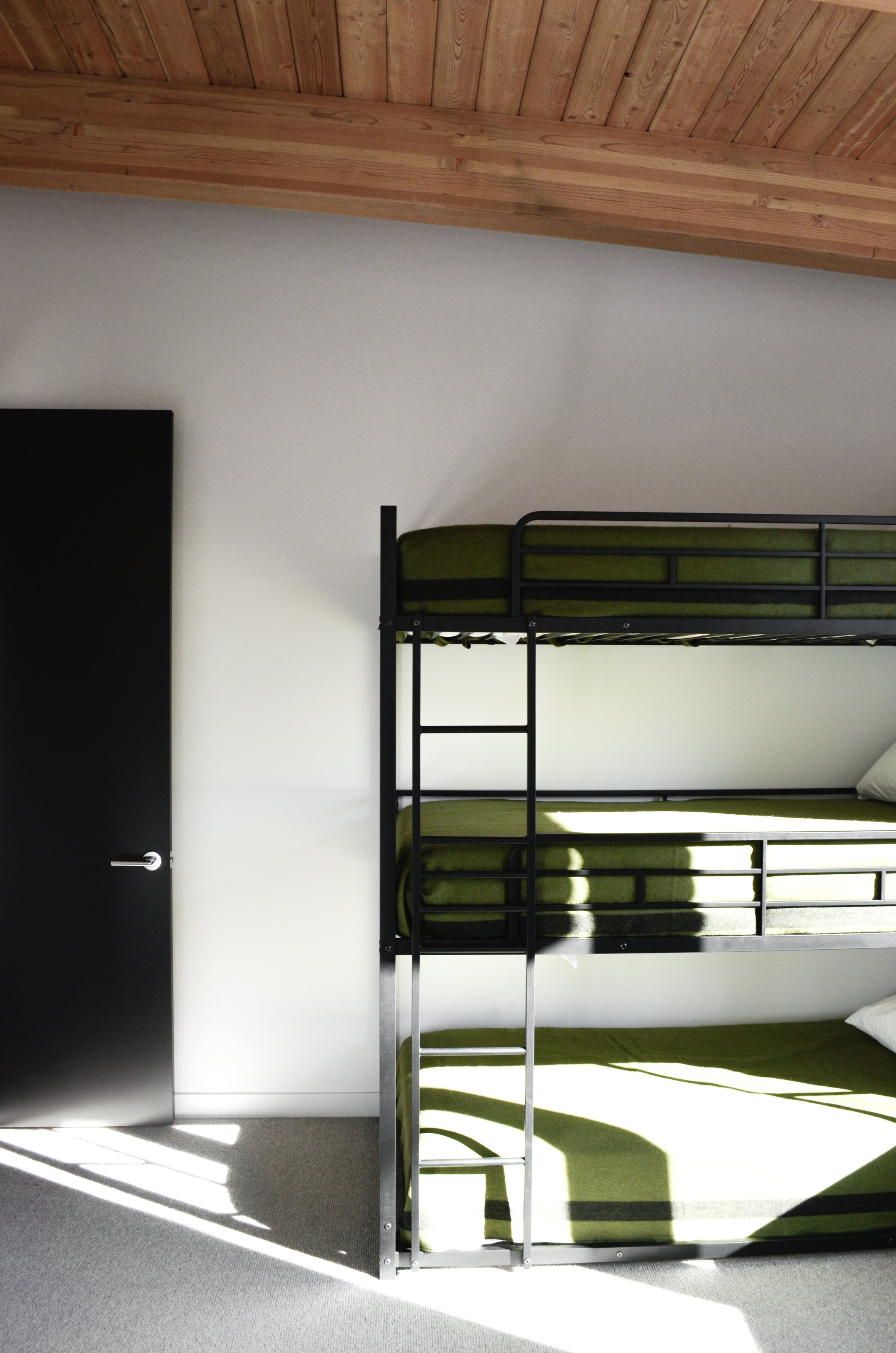
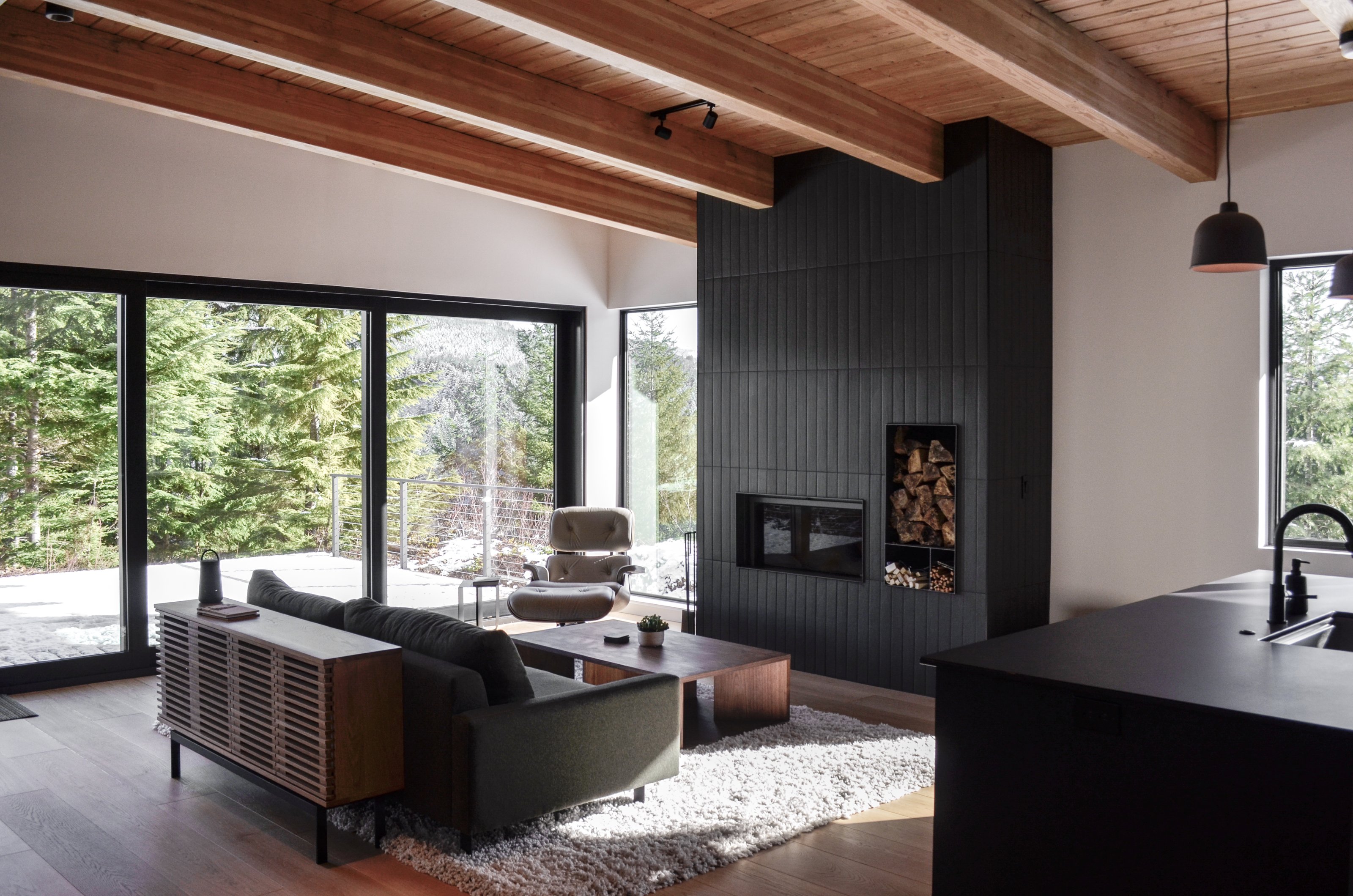
Wallpaper* Newsletter
Receive our daily digest of inspiration, escapism and design stories from around the world direct to your inbox.
Jonathan Bell has written for Wallpaper* magazine since 1999, covering everything from architecture and transport design to books, tech and graphic design. He is now the magazine’s Transport and Technology Editor. Jonathan has written and edited 15 books, including Concept Car Design, 21st Century House, and The New Modern House. He is also the host of Wallpaper’s first podcast.
-
 In search of a seriously-good American whiskey? This is our go-to
In search of a seriously-good American whiskey? This is our go-toBased in Park City, Utah, High West blends the Wild West with sophistication and elegance
By Melina Keays Published
-
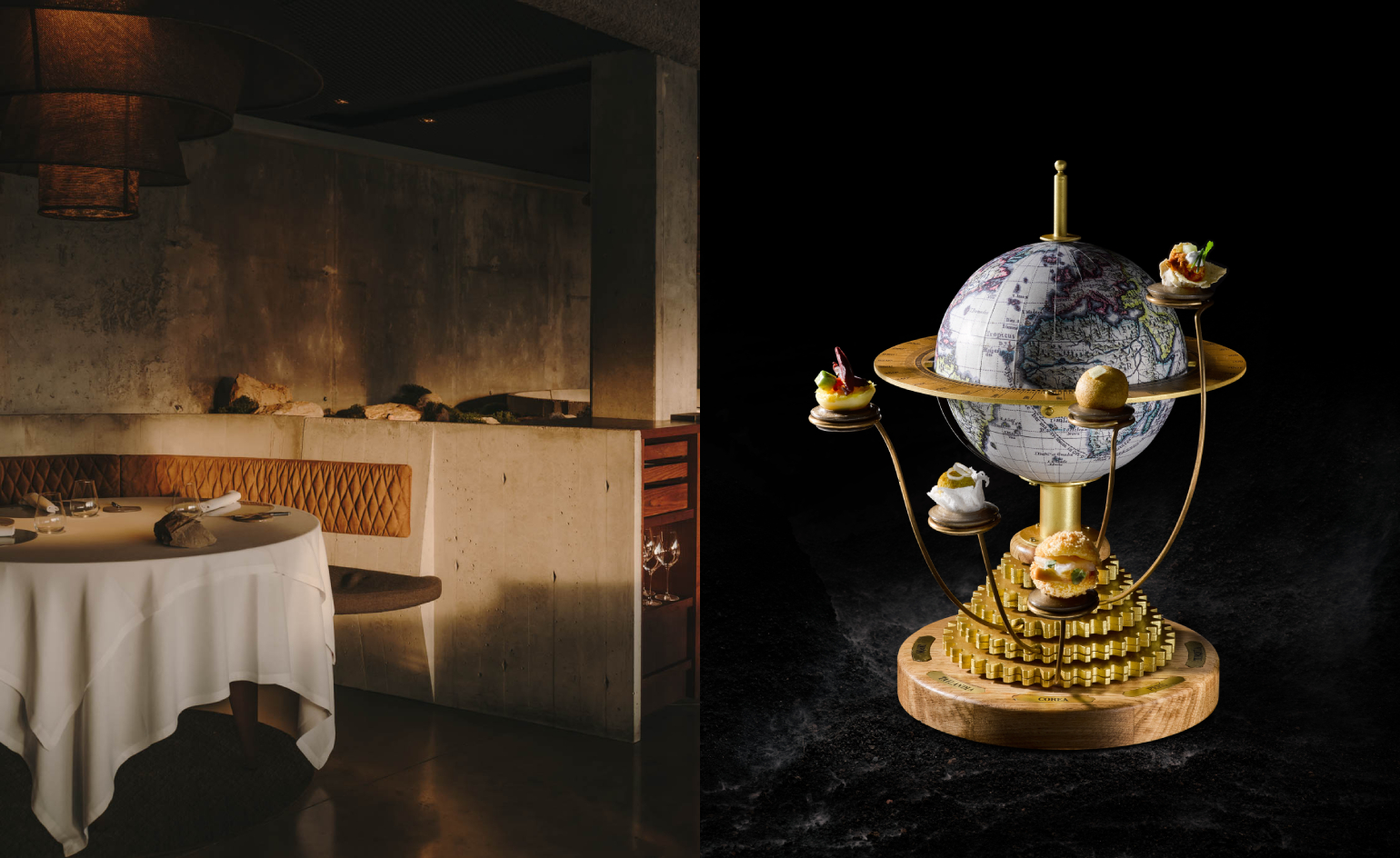 Esperit Roca is a restaurant of delicious brutalism and six-course desserts
Esperit Roca is a restaurant of delicious brutalism and six-course dessertsIn Girona, the Roca brothers dish up daring, sensory cuisine amid a 19th-century fortress reimagined by Andreu Carulla Studio
By Agnish Ray Published
-
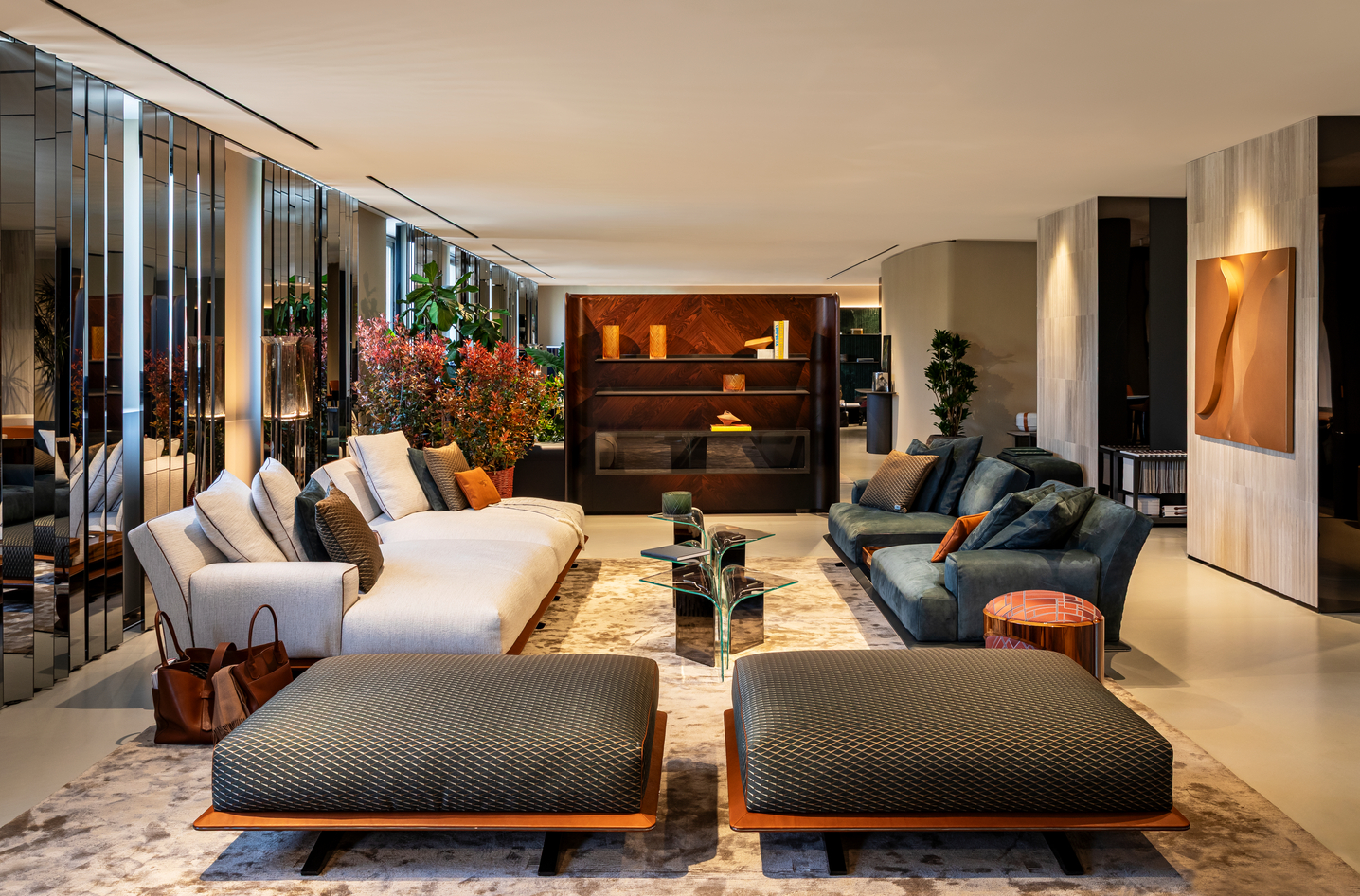 Bentley’s new home collections bring the ‘potency’ of its cars to Milan Design Week
Bentley’s new home collections bring the ‘potency’ of its cars to Milan Design WeekNew furniture, accessories and picnic pieces from Bentley Home take cues from the bold lines and smooth curves of Bentley Motors
By Anna Solomon Published
-
 The dream of the flat-pack home continues with this elegant modular cabin design from Koto
The dream of the flat-pack home continues with this elegant modular cabin design from KotoThe Niwa modular cabin series by UK-based Koto architects offers a range of elegant retreats, designed for easy installation and a variety of uses
By Jonathan Bell Published
-
 We explore Franklin Israel’s lesser-known, progressive, deconstructivist architecture
We explore Franklin Israel’s lesser-known, progressive, deconstructivist architectureFranklin Israel, a progressive Californian architect whose life was cut short in 1996 at the age of 50, is celebrated in a new book that examines his work and legacy
By Michael Webb Published
-
 A new hilltop California home is rooted in the landscape and celebrates views of nature
A new hilltop California home is rooted in the landscape and celebrates views of natureWOJR's California home House of Horns is a meticulously planned modern villa that seeps into its surrounding landscape through a series of sculptural courtyards
By Jonathan Bell Published
-
 The Frick Collection's expansion by Selldorf Architects is both surgical and delicate
The Frick Collection's expansion by Selldorf Architects is both surgical and delicateThe New York cultural institution gets a $220 million glow-up
By Stephanie Murg Published
-
 Remembering architect David M Childs (1941-2025) and his New York skyline legacy
Remembering architect David M Childs (1941-2025) and his New York skyline legacyDavid M Childs, a former chairman of architectural powerhouse SOM, has passed away. We celebrate his professional achievements
By Jonathan Bell Published
-
 The upcoming Zaha Hadid Architects projects set to transform the horizon
The upcoming Zaha Hadid Architects projects set to transform the horizonA peek at Zaha Hadid Architects’ future projects, which will comprise some of the most innovative and intriguing structures in the world
By Anna Solomon Published
-
 Frank Lloyd Wright’s last house has finally been built – and you can stay there
Frank Lloyd Wright’s last house has finally been built – and you can stay thereFrank Lloyd Wright’s final residential commission, RiverRock, has come to life. But, constructed 66 years after his death, can it be considered a true ‘Wright’?
By Anna Solomon Published
-
 Heritage and conservation after the fires: what’s next for Los Angeles?
Heritage and conservation after the fires: what’s next for Los Angeles?In the second instalment of our 'Rebuilding LA' series, we explore a way forward for historical treasures under threat
By Mimi Zeiger Published