An off-grid cabin in Washington State opens up to a spectacular landscape
Ment Architecture’s off-grid cabin, Swift, offers volcanic views and solar-powered sylvan living from its clifftop site
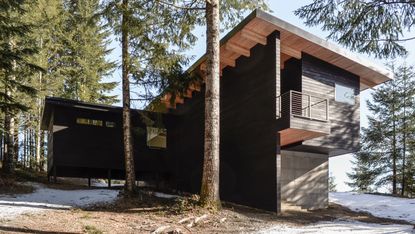
Swift is an off-grid cabin, a remote family retreat tucked into the treeline on an idyllic site in south-west Washington State in the heart of the Pacific Northwest. Designed by Portland-based Ment Architecture, the 1,500 sq ft structure has been carefully sited to preserve existing trees and avoid any potentially unstable land on the clifftop site. The house is set back from the cliff edge, with a large deck reaching out into the view.
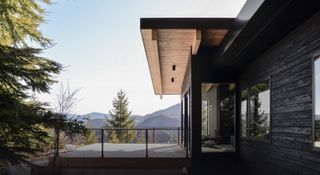
An off-grid cabin with a view
Down below lies a reservoir and there are distant views of Mount St Helens, the active volcano that erupted with such devasting consequences in 1980. The new cabin is set on a sloping site, with an entrance at ground-floor level and stairs leading up to the first-floor living area, all set beneath a large mono-pitched roof.
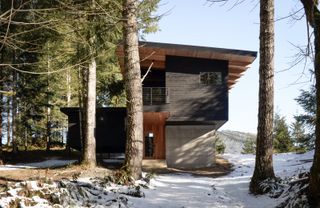
The roof area is festooned with solar panels, enabling the residence to be completely off-grid; they provide power for the main cabin as well as a separate sauna building and a boat garage. Inside, the hefty structural Douglas fir glulam beams, wooden flooring, white walls and charred-wood cladding create a strong juxtaposition with the surrounding forest.
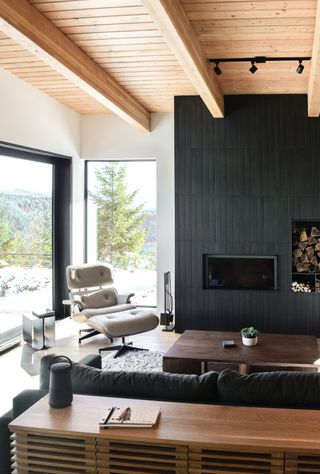
Careful window placement frames the views, while the deck can be opened up to the living room via a large sliding door. At the other end of the linear plan, a small balcony doubles up as a cantilevered roof above the front door. Solid concrete foundations ground the building within the otherwise unaltered site – there are no formal gardens or planting.
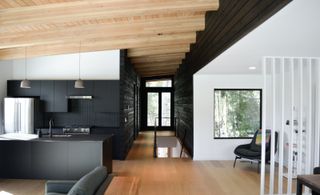
Swift Cabin is just an hour and a half from Portland, but the transformation from city to country is substantial.
Ment Architecture was founded in the city in 2022 by Adam Lawler and Solomon Berg. Lawler, who grew up in the Pacific Northwest, and Berg, who spent his childhood in Northern California, bring a strong affinity to nature to their work, as well as experience with wooden construction. Their new studio is focused exclusively on residential design.
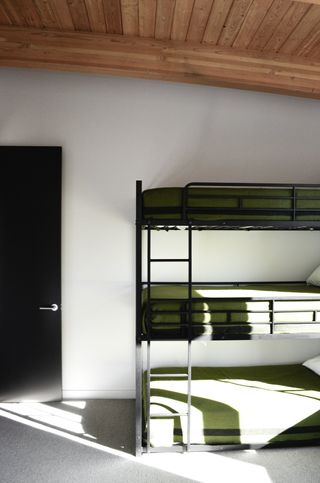
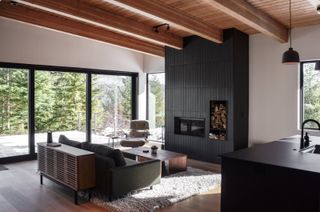
Wallpaper* Newsletter
Receive our daily digest of inspiration, escapism and design stories from around the world direct to your inbox.
Jonathan Bell has written for Wallpaper* magazine since 1999, covering everything from architecture and transport design to books, tech and graphic design. He is now the magazine’s Transport and Technology Editor. Jonathan has written and edited 15 books, including Concept Car Design, 21st Century House, and The New Modern House. He is also the host of Wallpaper’s first podcast.
-
 Shine on: Yaber brightens home entertainment with two new compact projectors
Shine on: Yaber brightens home entertainment with two new compact projectorsYaber showcased new projectors at CES 2025 – its first ultra-short-throw device, as well as an ongoing collaboration with the estate of Keith Haring
By Jonathan Bell Published
-
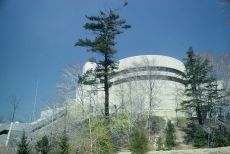 The case of the Ontario Science Centre: a 20th-century architecture classic facing an uncertain future
The case of the Ontario Science Centre: a 20th-century architecture classic facing an uncertain futureThe Ontario Science Centre by Raymond Moriyama is in danger; we look at the legacy and predicament of this 20th-century Toronto gem
By Dave LeBlanc Published
-
 Van life with an eco edge – this mobile wooden cabin is designed for getting away from it all
Van life with an eco edge – this mobile wooden cabin is designed for getting away from it allThe Cocoon-Freelancer is Attia Design’s alternative to the van life aesthetic, a plastic- and chemical-free timber structure that makes a virtue of simplicity
By Jonathan Bell Published
-
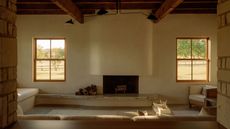 A Texas ranch house blends Californian charm and Asian minimalism in a 'balance in hybridity'
A Texas ranch house blends Californian charm and Asian minimalism in a 'balance in hybridity'Pontious, a Texas ranch house designed by OWIU, is a home grounded in its owner's cultural identity, uniting Californian, Chinese and Japanese roots
By Tianna Williams Published
-
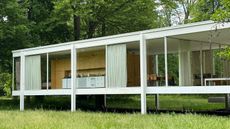 The three lives of the Edith Farnsworth House: now, a modernist architecture icon open to all
The three lives of the Edith Farnsworth House: now, a modernist architecture icon open to allThe modernist Edith Farnsworth House has had three lives since its conception in 1951 by Mies van der Rohe; the latest is a sensitive renovation, and it's open to the public
By Audrey Henderson Published
-
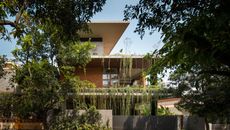 Year in review: the top 12 houses of 2024, picked by architecture director Ellie Stathaki
Year in review: the top 12 houses of 2024, picked by architecture director Ellie StathakiThe top 12 houses of 2024 comprise our finest and most read residential posts of the year, compiled by Wallpaper* architecture & environment director Ellie Stathaki
By Ellie Stathaki Published
-
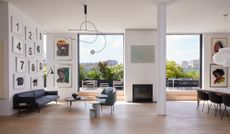 A vacant Tribeca penthouse is transformed into a bright, contemporary eyrie
A vacant Tribeca penthouse is transformed into a bright, contemporary eyrieA Tribeca penthouse is elevated by Peterson Rich Office, who redesigned it by adding a sculptural staircase and openings to the large terrace
By Léa Teuscher Published
-
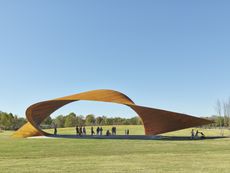 We walk through Luther George Park and its new undulating pavilion
We walk through Luther George Park and its new undulating pavilionLuther George Park by Trahan Architects and landscape architects Spackman Mossop Michaels opens to the public, showcasing a striking new pavilion installation – take a first look
By Ellie Stathaki Published
-
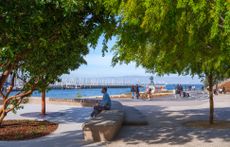 A vibrant new waterfront park opens in San Francisco
A vibrant new waterfront park opens in San FranciscoA waterfront park by leading studio Scape at China Basin provides dynamic public spaces and coastal resilience for San Francisco's new district of Mission Rock
By Léa Teuscher Published
-
 Tekαkαpimək Contact Station: a building ‘as inspiring as the endless forest and waterways of the land’
Tekαkαpimək Contact Station: a building ‘as inspiring as the endless forest and waterways of the land’The new Tekαkαpimək Contact Station by Saunders Architecture with Reed Hilderbrand and Alisberg Parker Architects, opens at Katahdin Woods and Waters National Monument in the USA
By Beth Broome Published
-
 Entelechy II: architect John Portman's majestic beach home hits the market
Entelechy II: architect John Portman's majestic beach home hits the marketEntelechy II, architect John Portman's beach residence in Georgia, USA, goes on the market; roll up, roll up for a home that is as grand as it is playful
By Ellie Stathaki Published