This minimalist urban retreat is Swiss Ambassador's Residence in Mexico City
Lausanne-based architects Fruehauf, Henry & Viladoms (FHV) and Mexico City studio Blancasmoran have redesigned the Swiss Ambassador’s Residence in Mexico City into a minimalist urban retreat
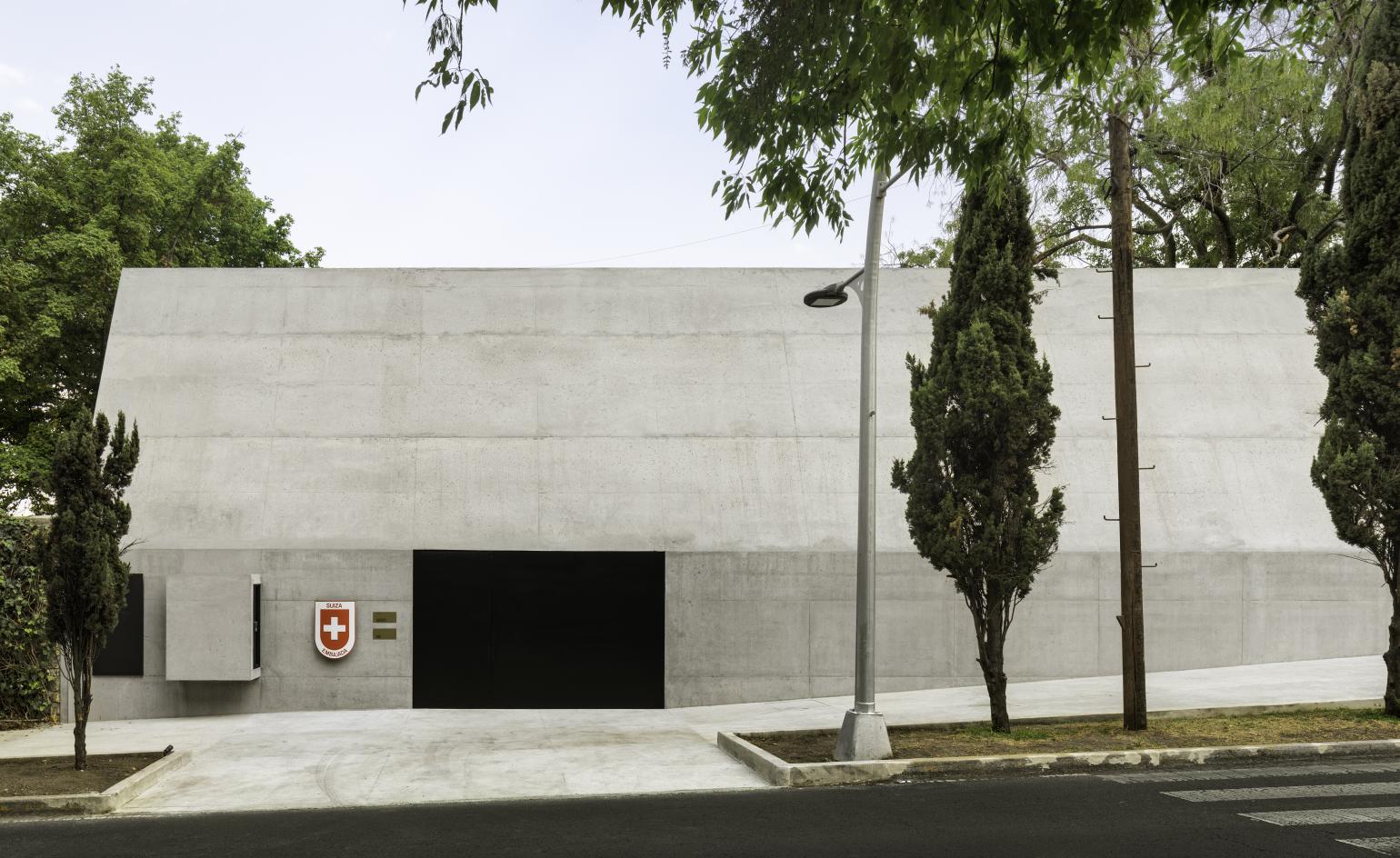
Rafael Gamo - Photography
Located on a tree-lined street in the Lomas de Chapultepec neighbourhood of Mexico City, this striking, monolithic concrete design is the Swiss Ambassador's Residence in Mexico. The majestic – if somewhat enigmatic – volume has recently been renovated and redesigned by Lausanne-based architects Fruehauf, Henry & Viladoms (FHV) and Mexico City studio Blancasmoran. The urban retreat's minimalist architecture takes its cues from the topography and residential identity of the site and the wider area.
Placed in a relatively narrow, elongated plot, the residence’s reworked shape is defined by the neighbouring structures as well as the footprint of the existing home on site, which the team respected. The new house is located on a plinth and crafted within thick concrete walls, creating a physical and acoustic distance from the street – as the architects treated the residence as a calm domestic retreat, away from the noise of the street.
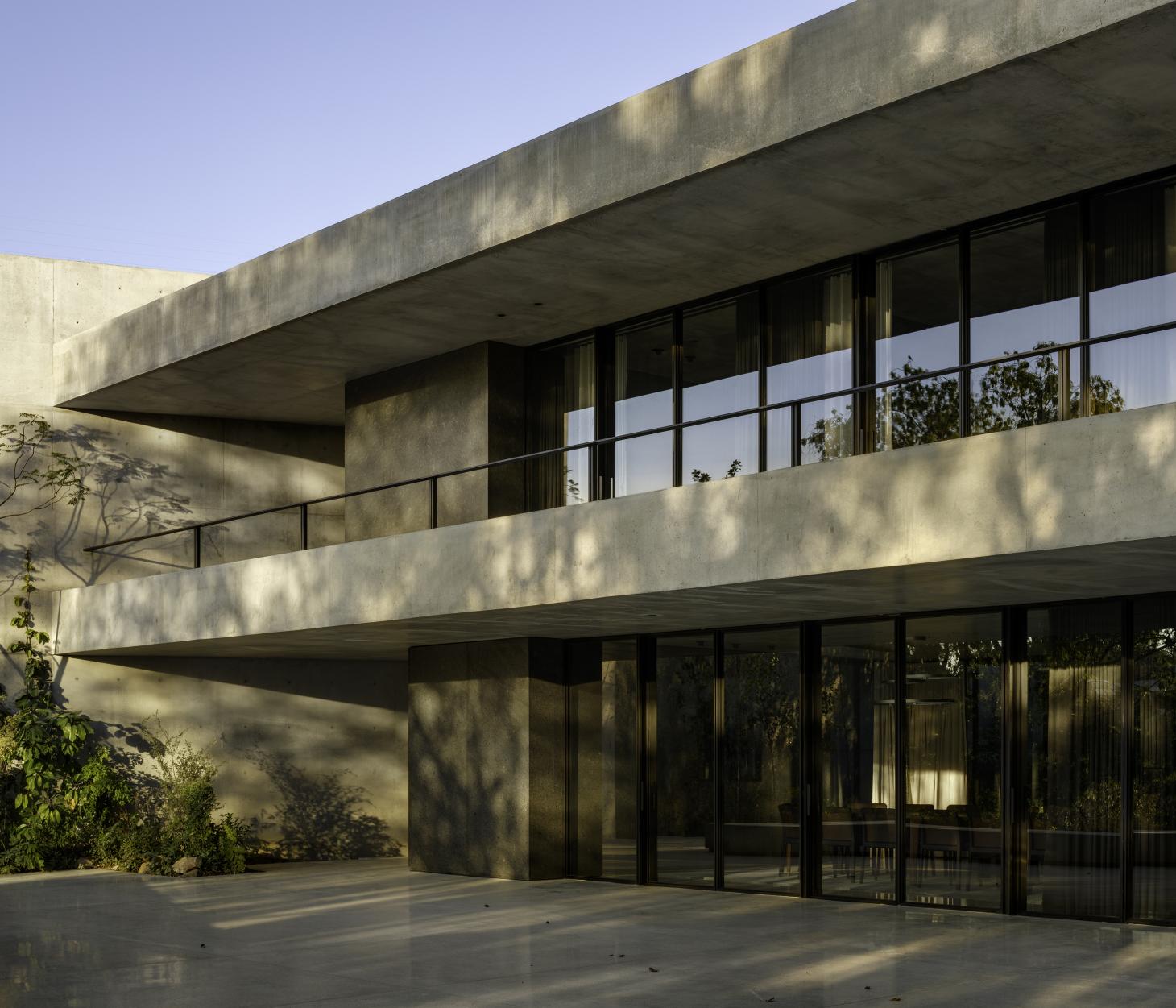
‘This sense of calm is reinforced by the omnipresence of the plant element,' say the architecture team, pointing towards the gardens, planted courtyards and indoor greenery everywhere. ‘On the avenue side, the wall becomes a façade. A horizontal folding gives it an austere, intriguing and sophisticated presence.'
Inside, concrete meets light grey terrazzo floors in a graceful, uncluttered interior. Black granite blocks contain service spaces, visually separated from the main living spaces' concrete slabs. Large eucalyptus-wood swing doors separate different spaces. The harder, minimalist surfaces are juxtaposed by greenery everywhere, inside and out, balancing nature and architecture.
Large glazed surfaces visually connect the home with its surroundings, while at the rear, cascading terraces lead residents out of the house and through the gently sloped urban gardens towards the ravine at the bottom of the site. ‘The topography is a geographical element that strongly defines the site. The area's ravines create wooded natural corridors,’ say the architects, who cleverly juxtaposed the softness of this landscape with a strong, clearly defined volume in this renovation project.
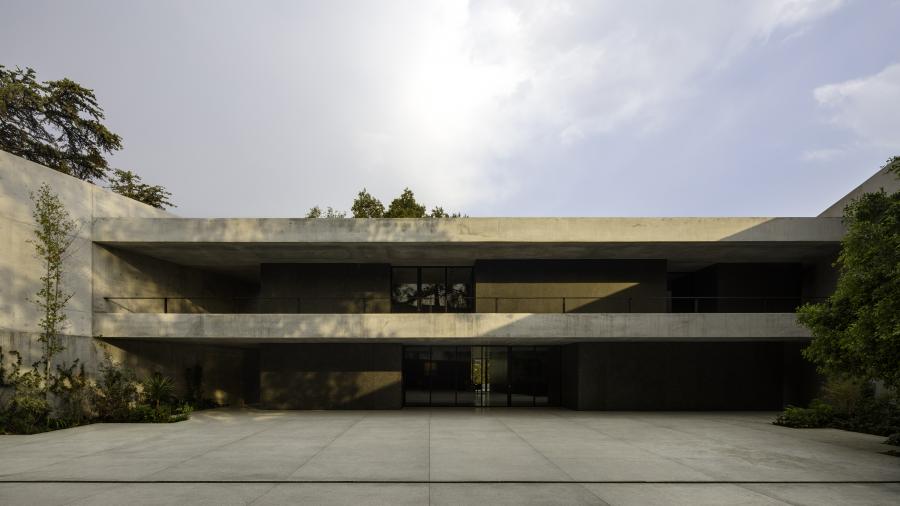
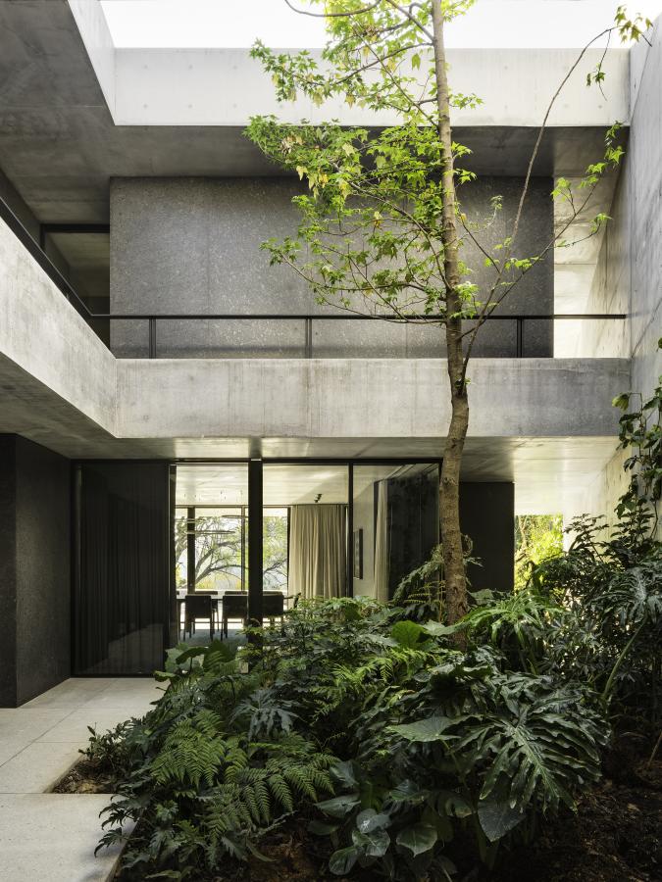
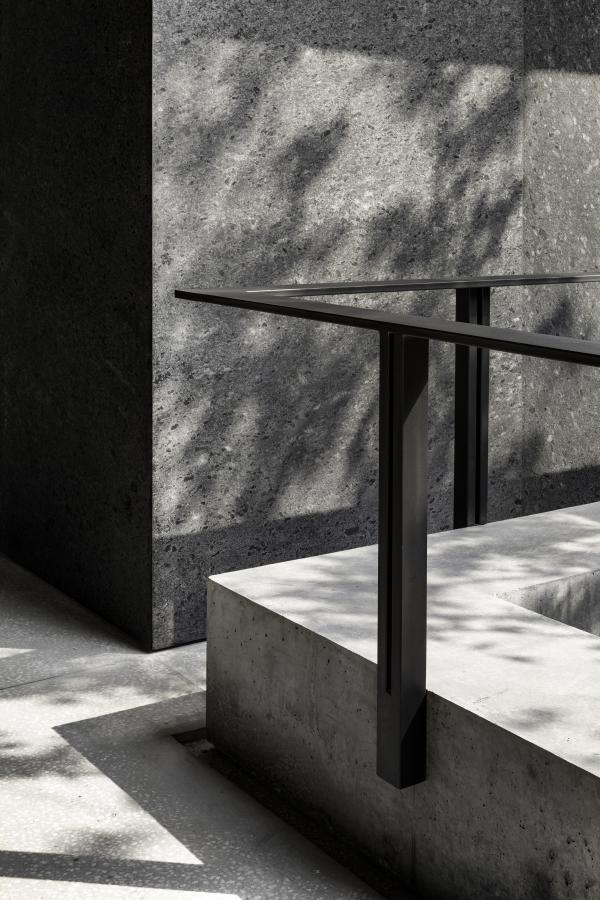
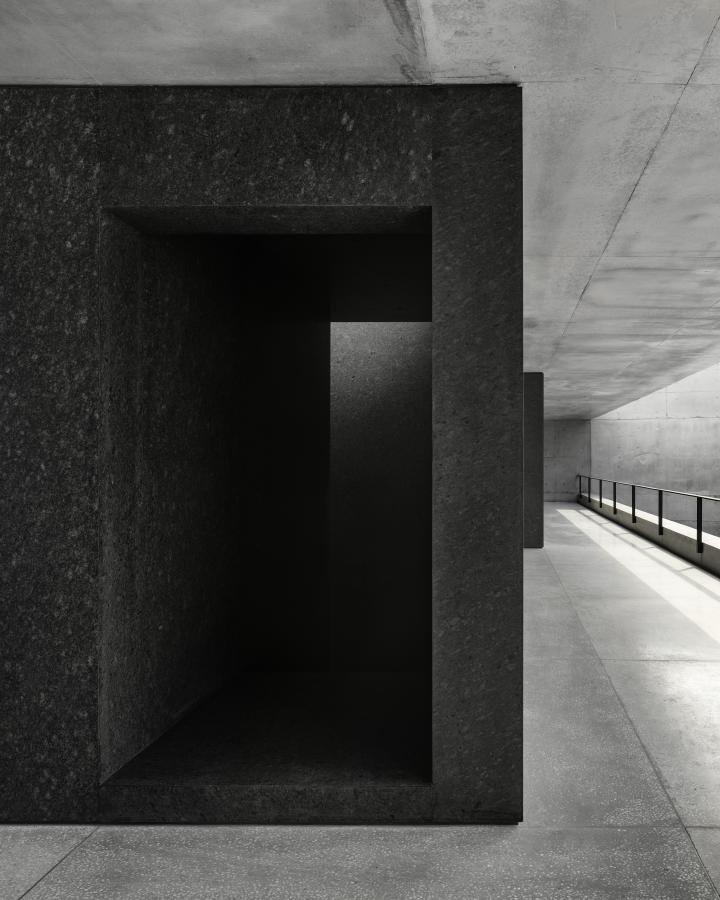
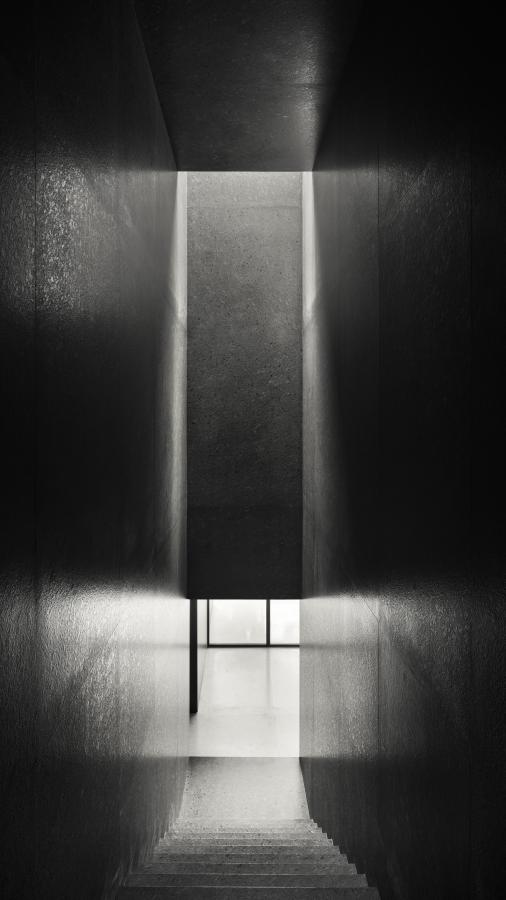
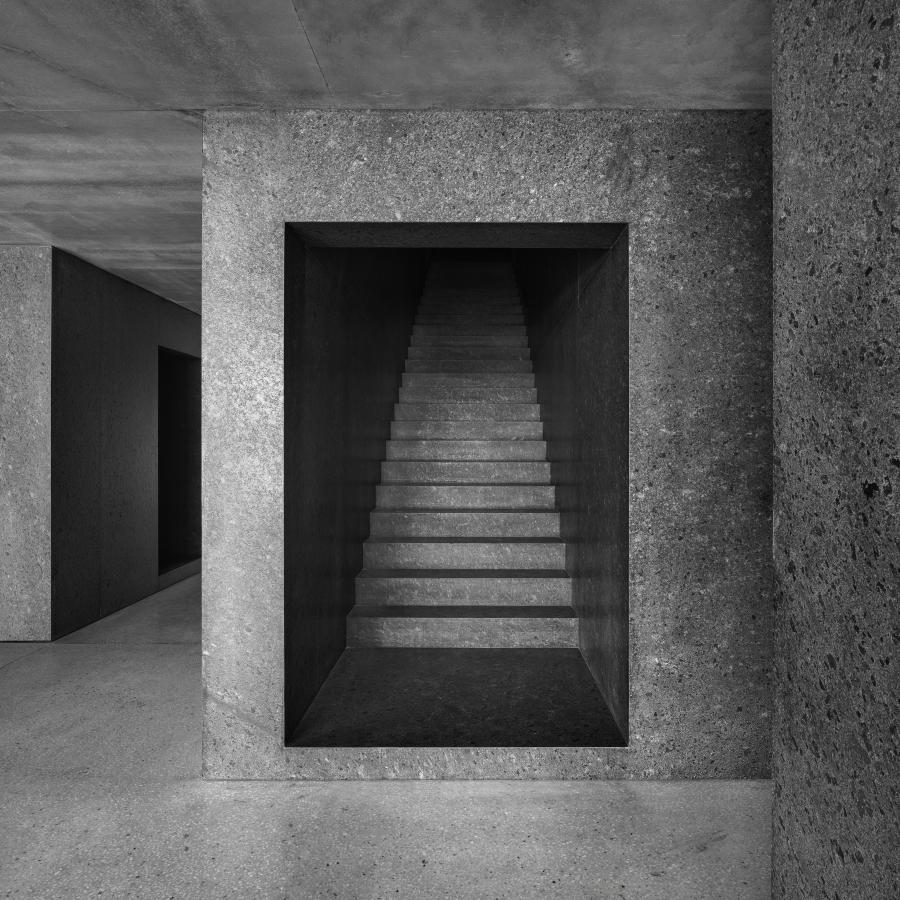
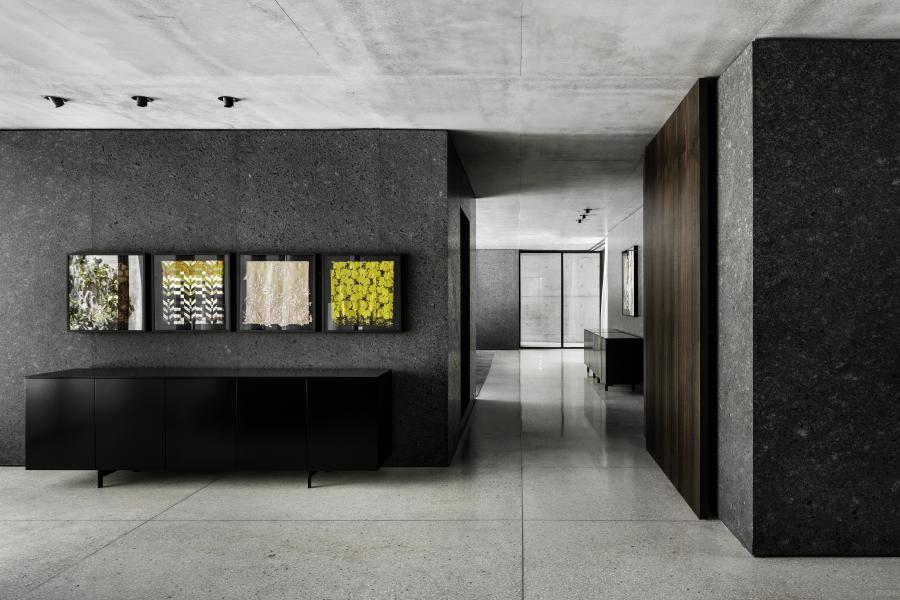
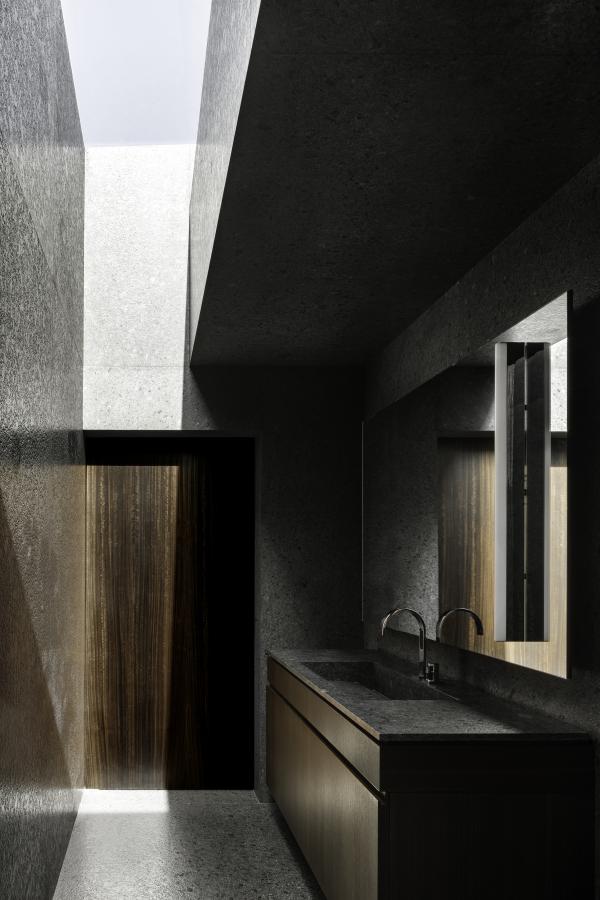
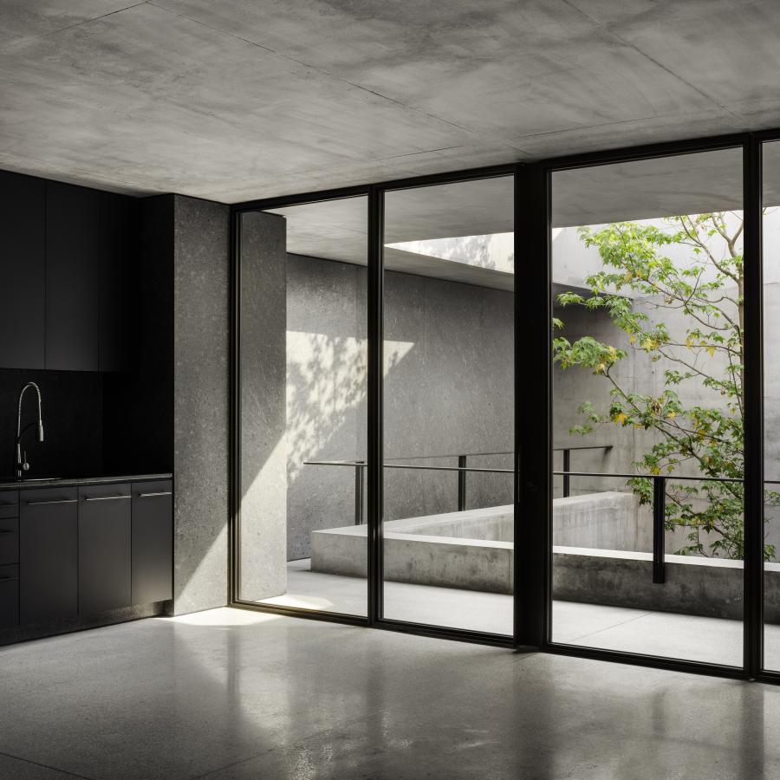
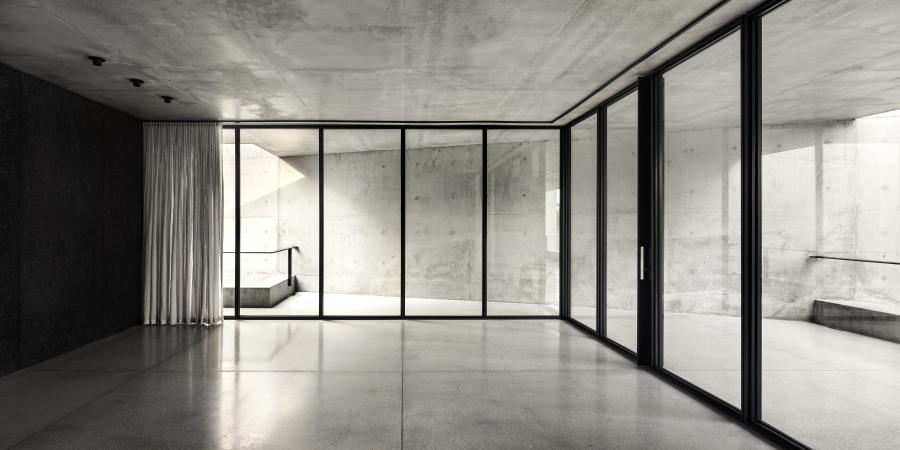
INFORMATION
Wallpaper* Newsletter
Receive our daily digest of inspiration, escapism and design stories from around the world direct to your inbox.
Ellie Stathaki is the Architecture & Environment Director at Wallpaper*. She trained as an architect at the Aristotle University of Thessaloniki in Greece and studied architectural history at the Bartlett in London. Now an established journalist, she has been a member of the Wallpaper* team since 2006, visiting buildings across the globe and interviewing leading architects such as Tadao Ando and Rem Koolhaas. Ellie has also taken part in judging panels, moderated events, curated shows and contributed in books, such as The Contemporary House (Thames & Hudson, 2018), Glenn Sestig Architecture Diary (2020) and House London (2022).
-
 Tour the best contemporary tea houses around the world
Tour the best contemporary tea houses around the worldCelebrate the world’s most unique tea houses, from Melbourne to Stockholm, with a new book by Wallpaper’s Léa Teuscher
By Léa Teuscher
-
 ‘Humour is foundational’: artist Ella Kruglyanskaya on painting as a ‘highly questionable’ pursuit
‘Humour is foundational’: artist Ella Kruglyanskaya on painting as a ‘highly questionable’ pursuitElla Kruglyanskaya’s exhibition, ‘Shadows’ at Thomas Dane Gallery, is the first in a series of three this year, with openings in Basel and New York to follow
By Hannah Silver
-
 Australian bathhouse ‘About Time’ bridges softness and brutalism
Australian bathhouse ‘About Time’ bridges softness and brutalism‘About Time’, an Australian bathhouse designed by Goss Studio, balances brutalist architecture and the softness of natural patina in a Japanese-inspired wellness hub
By Ellie Stathaki
-
 Tour the wonderful homes of ‘Casa Mexicana’, an ode to residential architecture in Mexico
Tour the wonderful homes of ‘Casa Mexicana’, an ode to residential architecture in Mexico‘Casa Mexicana’ is a new book celebrating the country’s residential architecture, highlighting its influence across the world
By Ellie Stathaki
-
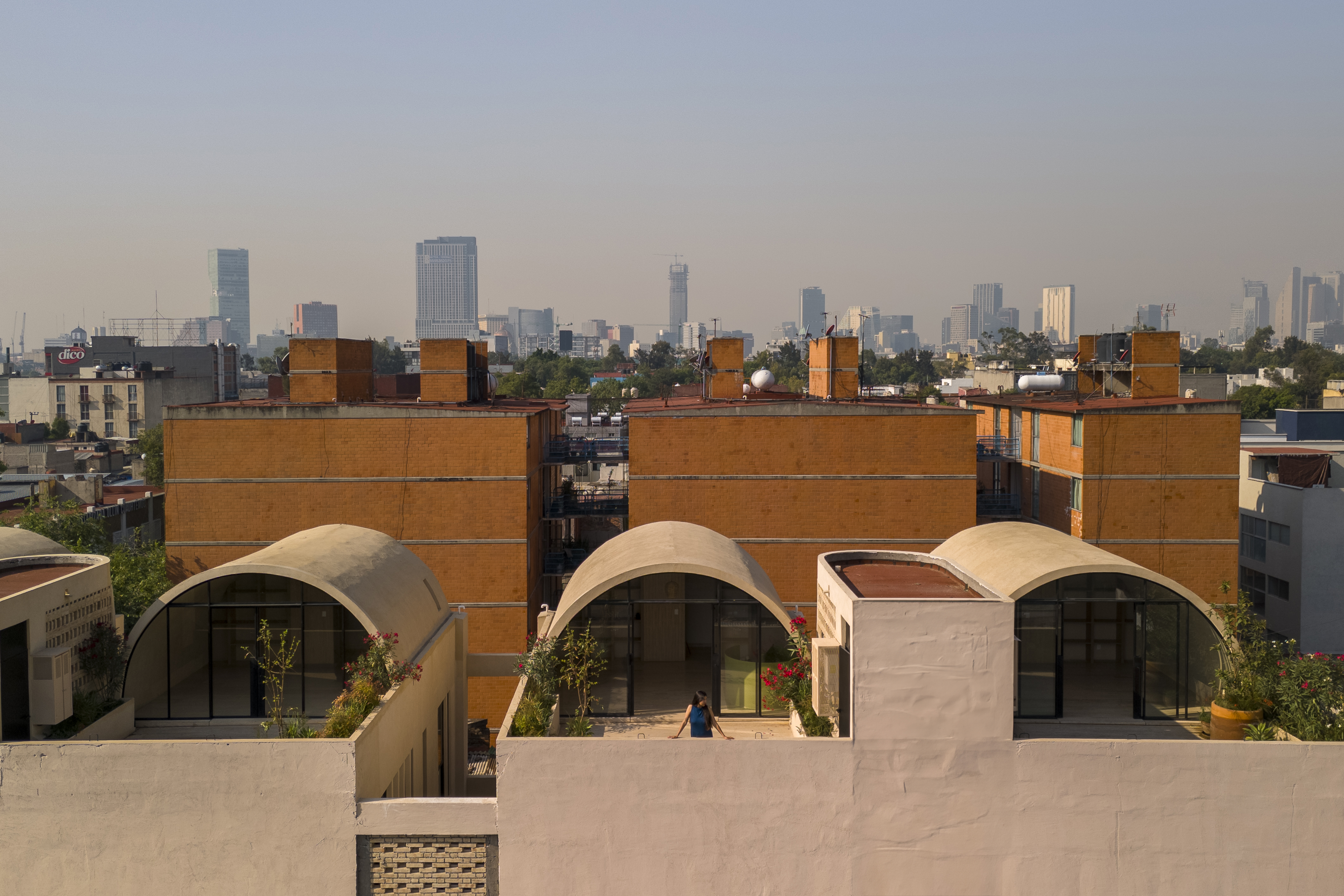 A barrel vault rooftop adds drama to these homes in Mexico City
A barrel vault rooftop adds drama to these homes in Mexico CityExplore Mariano Azuela 194, a housing project by Bloqe Arquitetura, which celebrates Mexico City's Santa Maria la Ribera neighbourhood
By Ellie Stathaki
-
 Explore a minimalist, non-religious ceremony space in the Baja California Desert
Explore a minimalist, non-religious ceremony space in the Baja California DesertSpiritual Enclosure, a minimalist, non-religious ceremony space designed by Ruben Valdez in Mexico's Baja California Desert, offers flexibility and calm
By Ellie Stathaki
-
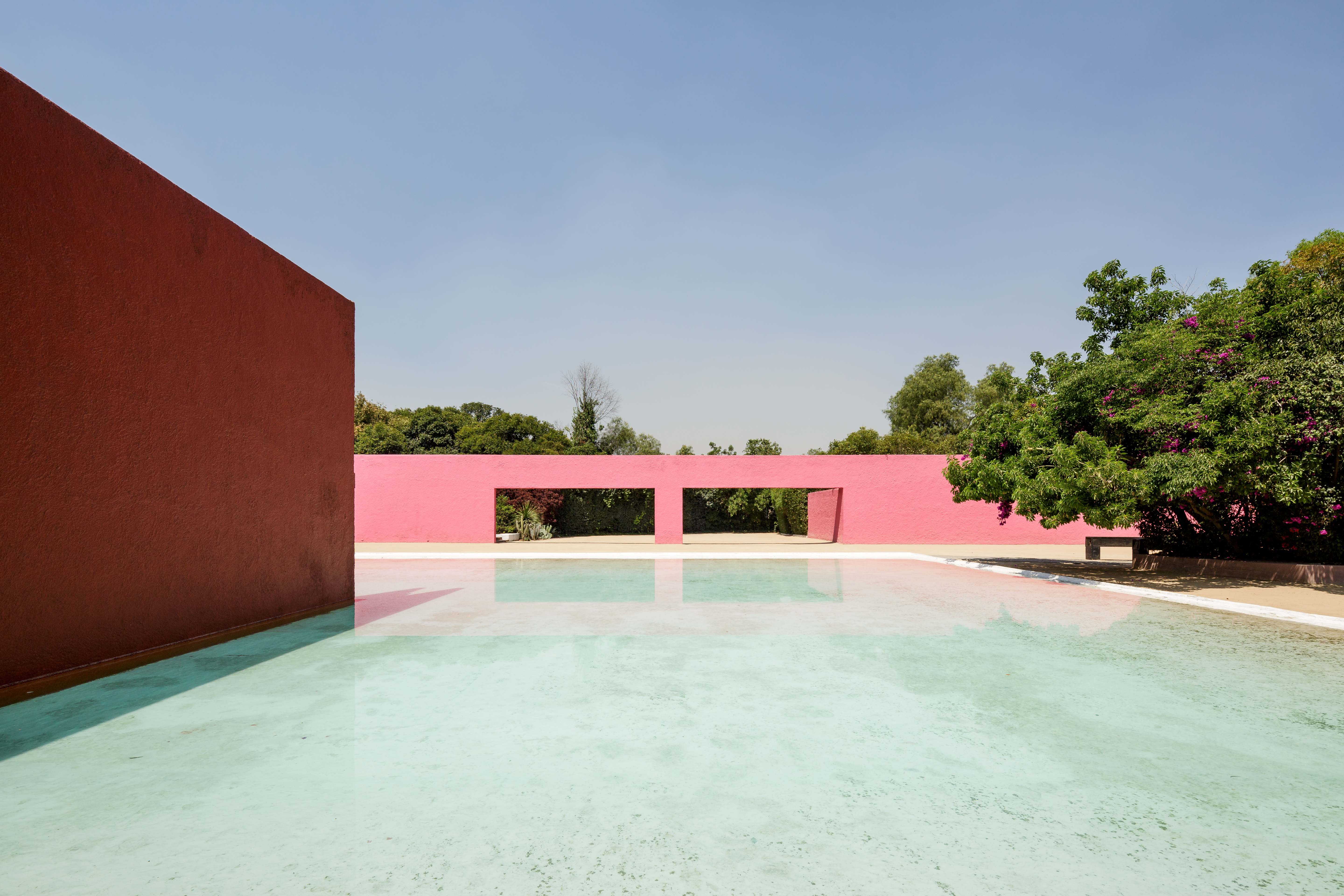 La Cuadra: Luis Barragán’s Mexico modernist icon enters a new chapter
La Cuadra: Luis Barragán’s Mexico modernist icon enters a new chapterLa Cuadra San Cristóbal by Luis Barragán is reborn through a Fundación Fernando Romero initiative in Mexico City; we meet with the foundation's founder, architect and design curator Fernando Romero to discuss the plans
By Mimi Zeiger
-
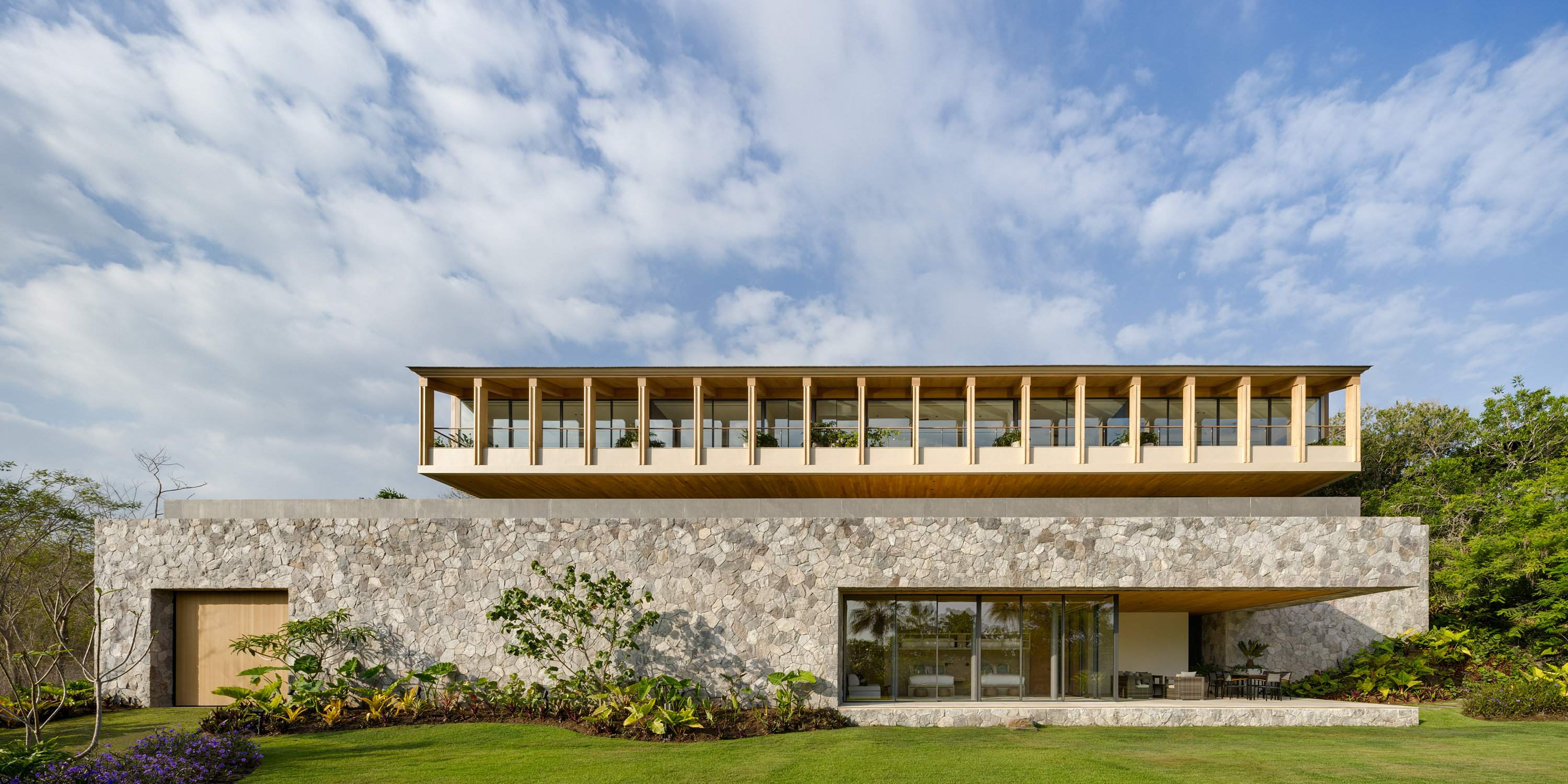 Enjoy whale watching from this east coast villa in Mexico, a contemporary oceanside gem
Enjoy whale watching from this east coast villa in Mexico, a contemporary oceanside gemEast coast villa Casa Tupika in Riviera Nayarit, Mexico, is designed by architecture studios BLANCASMORAN and Rzero to be in harmony with its coastal and tropical context
By Tianna Williams
-
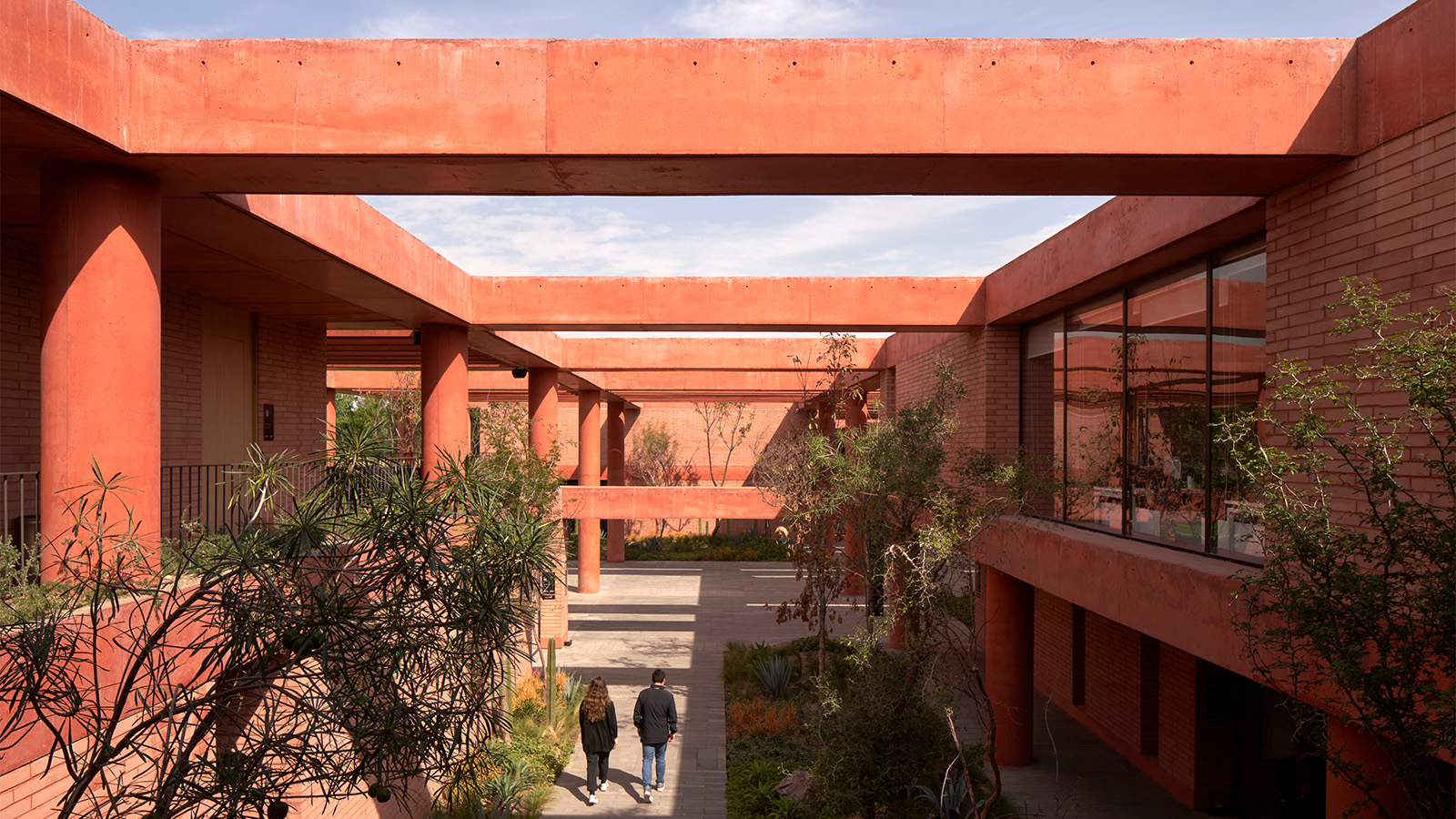 Mexico's long-lived football club Atlas FC unveils its new grounds
Mexico's long-lived football club Atlas FC unveils its new groundsSordo Madaleno designs a new home for Atlas FC; welcome to Academia Atlas, including six professional football fields, clubhouses, applied sport science facilities and administrative offices
By Tianna Williams
-
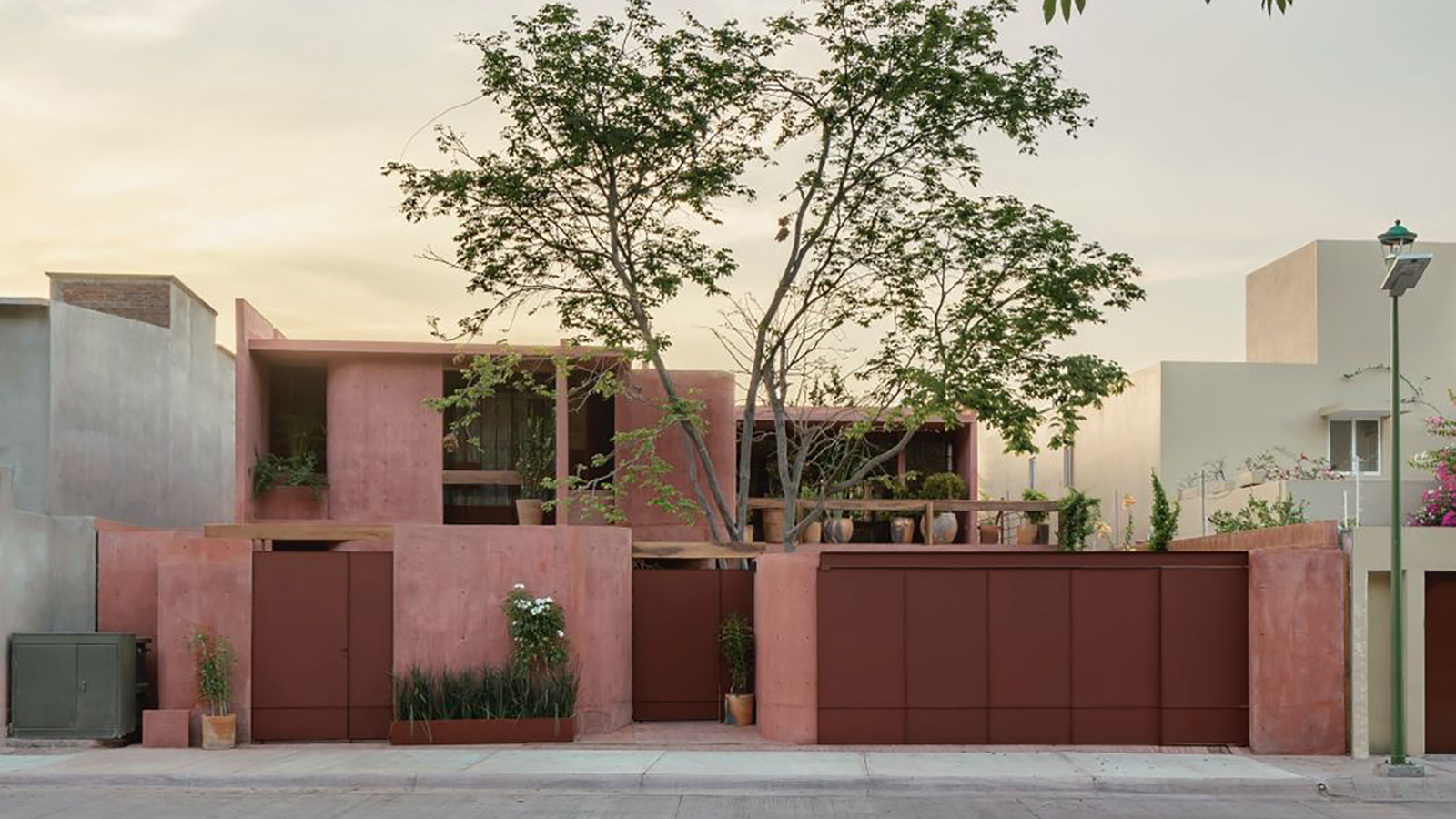 Discover Casa Roja, a red spatial exploration of a house in Mexico
Discover Casa Roja, a red spatial exploration of a house in MexicoCasa Roja, a red house in Mexico by architect Angel Garcia, is a spatial exploration of indoor and outdoor relationships with a deeply site-specific approach
By Ellie Stathaki
-
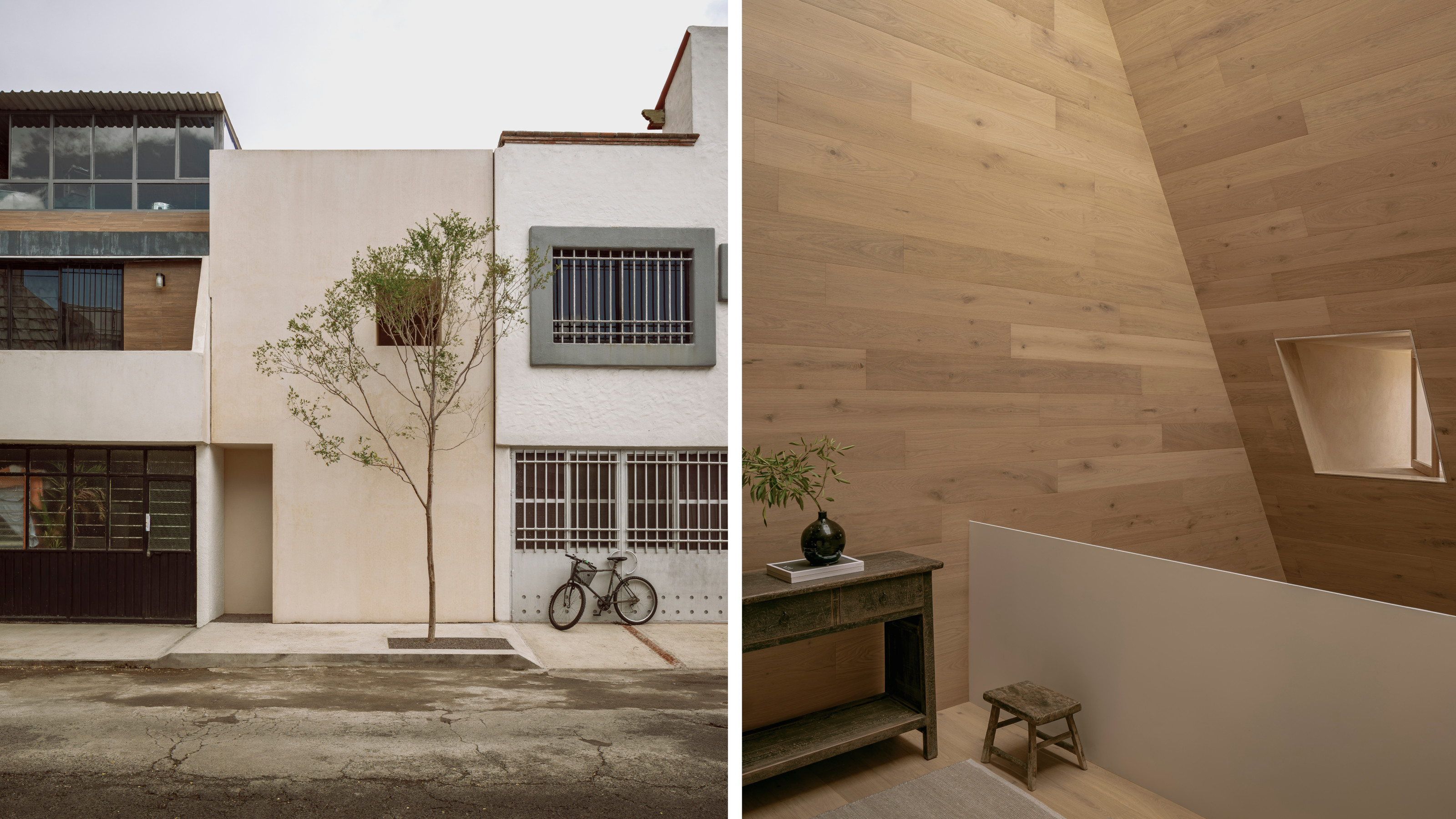 HW Studio’s Casa Emma transforms a humble terrace house into a realm of light and space
HW Studio’s Casa Emma transforms a humble terrace house into a realm of light and spaceThe living spaces in HW Studio’s Casa Emma, a new one-bedroom house in Morelia, Mexico, appear to have been carved from a solid structure
By Jonathan Bell