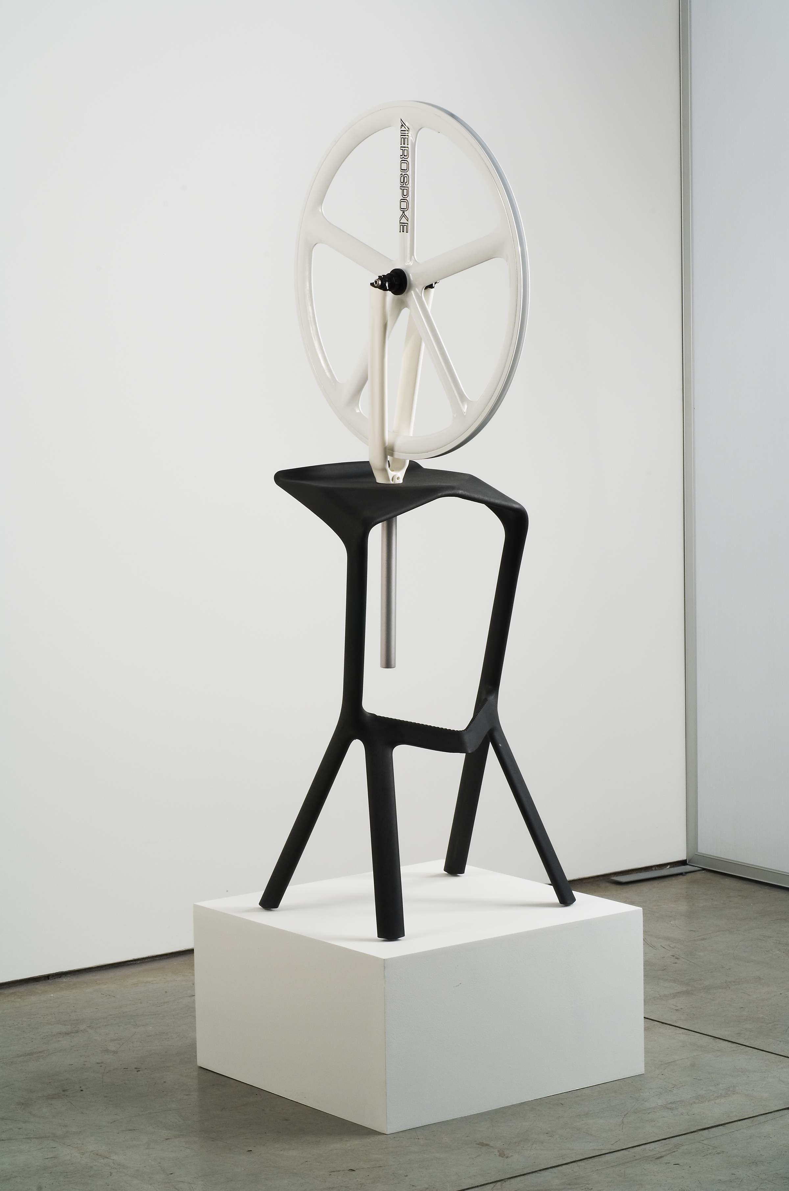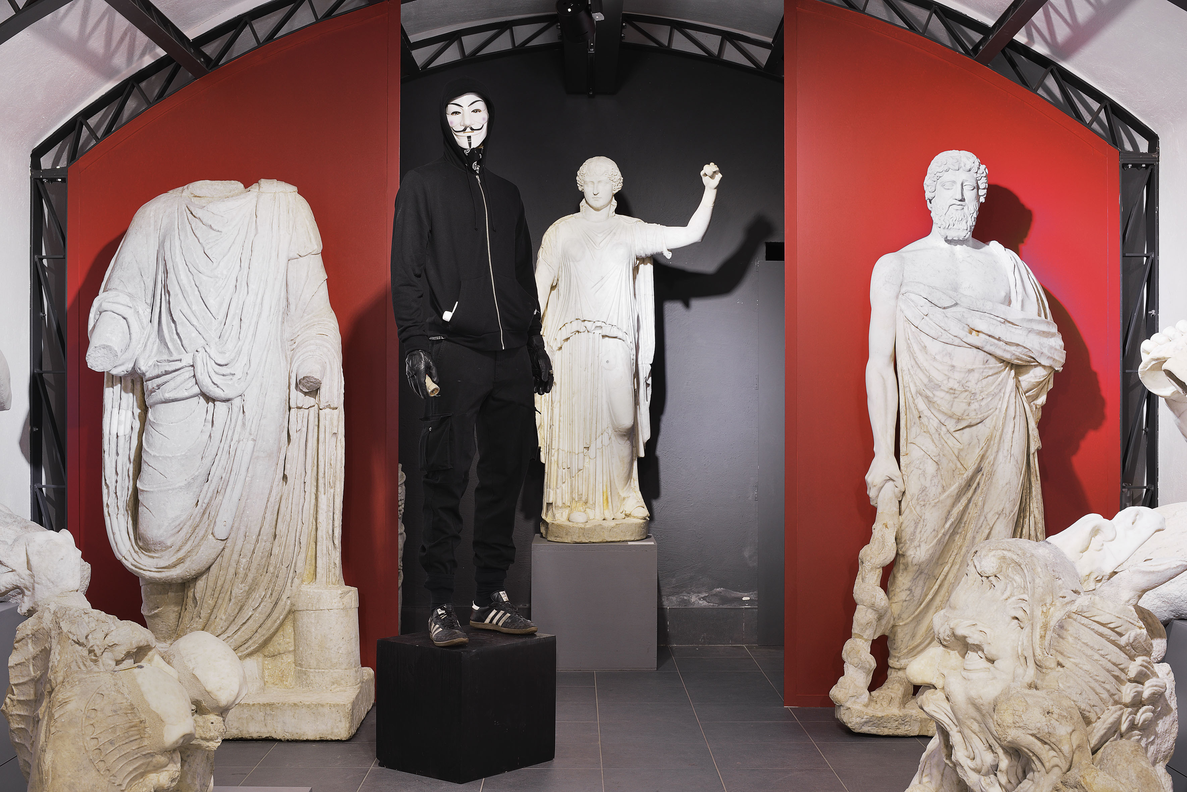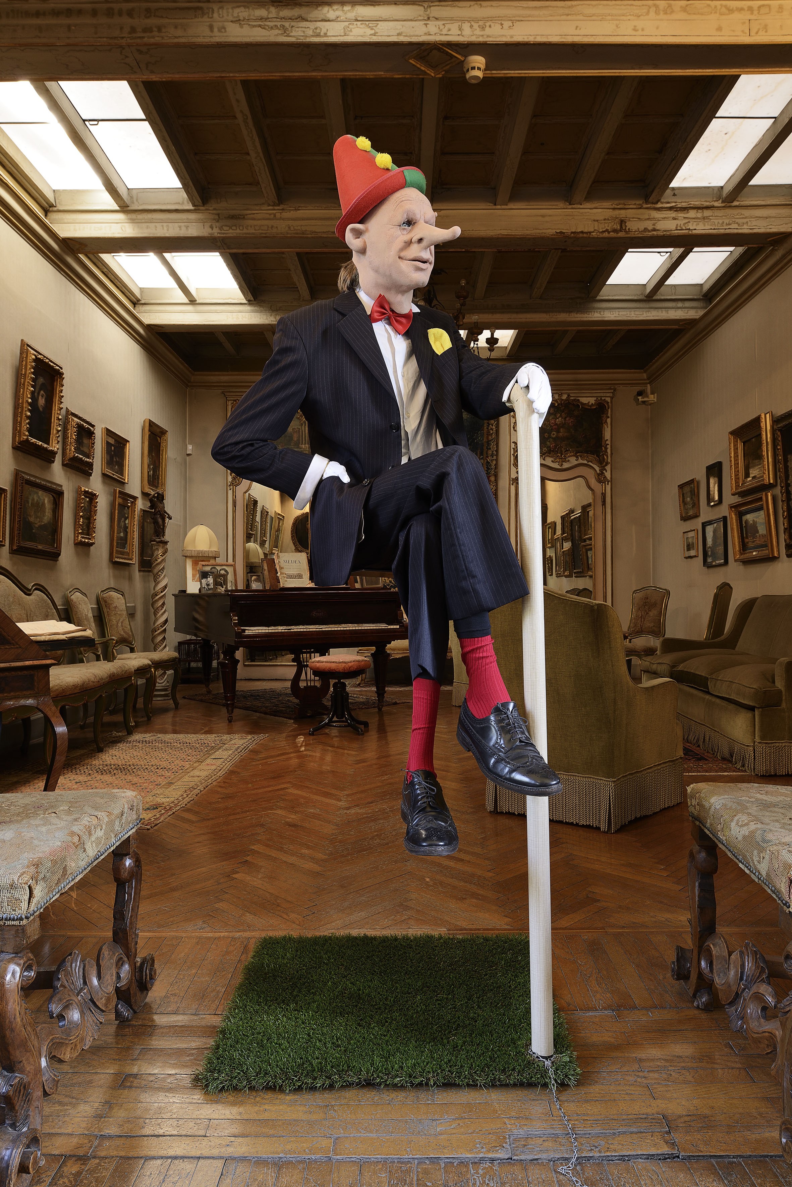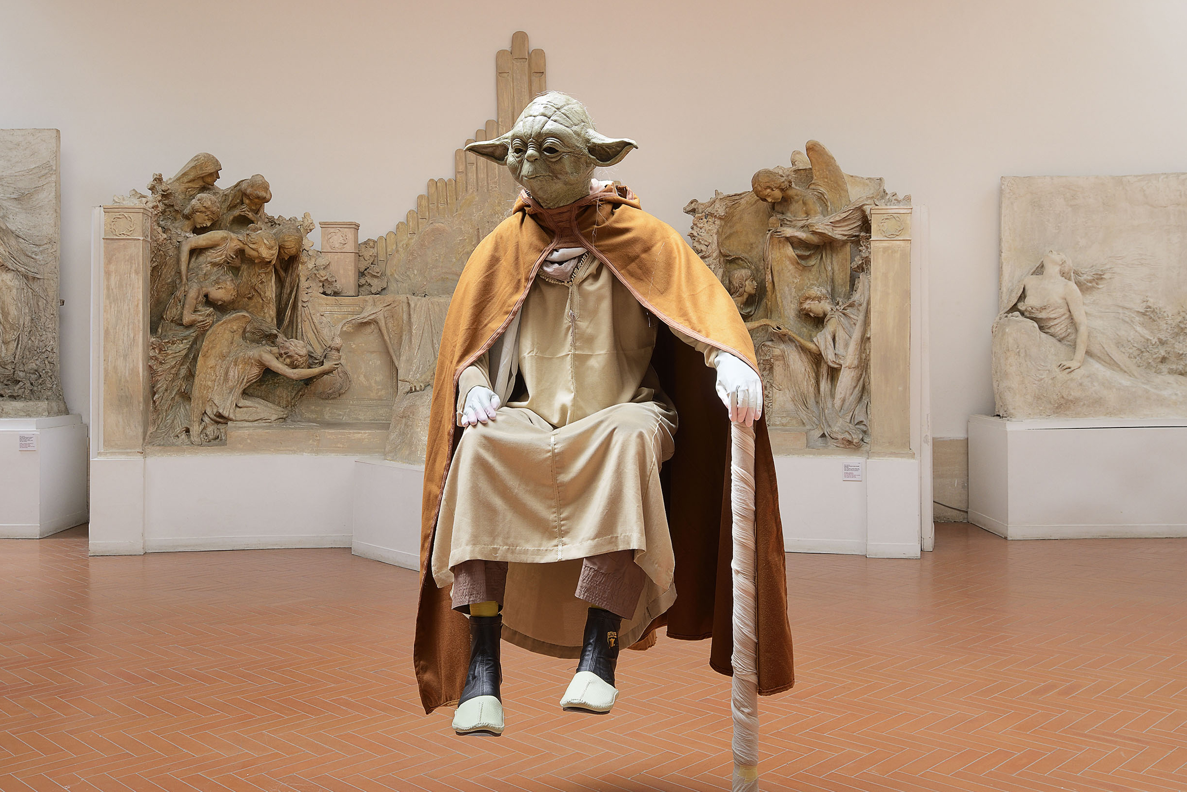Swiss Institute’s new home by Selldorf Architects throws open its doors

New York City may be dominated by its big name art museums, but in the East Village neighbourhood, a beloved non-profit dedicated to contemporary art is currently the talk of the town. Since its founding in 1986, the Swiss Institute has been a nomadic entity – occupying a variety of spaces in downtown Manhattan that were leased temporarily. This month, the institution moves into its first adult home – a some-700 sq m former bank building on St. Marks Place that’s been designed by Selldorf Architects.
Originally built in 1954 by the architecture firm Alfred Hopkins & Associates, the Swiss Institute’s new home is an accessible and inviting space that has been designed to the institutions specifications and also in direct dialogue with its artists. Spread over four floors, the versatile space is comprised of galleries for both exhibitions and public programming, a library, a bookstore operated by the non-profit organisation Printed Matter – dedicated to artists’ books – as well as a rooftop terrace and garden. Flexible and welcoming, thanks to its open floor plans, the design of the new space makes nod to the institute’s diverse and innovative approach.
To maintain a connection to the building’s former life, Selldorf Architects restored its distinctive façade, which pairs cream-coloured brick with a black granite base, limestone surrounds and pressed aluminum spandrels. The ground floor of the Swiss Institute, which formerly housed bank teller stations, a private staircase and a secure vault, has been completely opened up and installed with a reception area, the bookstore and gallery space. (The bank vault has been transformed into an intimate gallery.) With soaring 5.18m ceilings, the expansive space also allows the institute to accommodate larger artworks.
Another of the building’s notable features is the new steel and concrete staircase that features glass frontage and leads up to the second floor, where a multi-use space, art storage, the library and the restrooms are contained.
All this can’t compete with the building’s new roof though, which has been reinforced to support new art installations and foot traffic. Punctuated by a trellis that offers shade on the south side, and site-specific installations such as Valentin Carron’s heart-shaped dance floor made from pine logs, and Michael Wang’s aluminum planters that house endangered species of plants, the publicly accessible space won’t be a secret for long.

Part of the opening show, ’Technical Taxi’ by Oliver Payne and Nick Relph (2007).

’Anonymous’ by Claire Fontaine (2016).

’Pinocchio’ by Claire Fontaine (2016).

’Yoda’ by Claire Fontaine (2016).
INFORMATION
For more information visit the website of Selldorf Architects
Wallpaper* Newsletter
Receive our daily digest of inspiration, escapism and design stories from around the world direct to your inbox.
Pei-Ru Keh is a former US Editor at Wallpaper*. Born and raised in Singapore, she has been a New Yorker since 2013. Pei-Ru held various titles at Wallpaper* between 2007 and 2023. She reports on design, tech, art, architecture, fashion, beauty and lifestyle happenings in the United States, both in print and digitally. Pei-Ru took a key role in championing diversity and representation within Wallpaper's content pillars, actively seeking out stories that reflect a wide range of perspectives. She lives in Brooklyn with her husband and two children, and is currently learning how to drive.
-
 A Xingfa cement factory’s reimagining breathes new life into an abandoned industrial site
A Xingfa cement factory’s reimagining breathes new life into an abandoned industrial siteWe tour the Xingfa cement factory in China, where a redesign by landscape specialist SWA Group completely transforms an old industrial site into a lush park
By Daven Wu
-
 Put these emerging artists on your radar
Put these emerging artists on your radarThis crop of six new talents is poised to shake up the art world. Get to know them now
By Tianna Williams
-
 Dining at Pyrá feels like a Mediterranean kiss on both cheeks
Dining at Pyrá feels like a Mediterranean kiss on both cheeksDesigned by House of Dré, this Lonsdale Road addition dishes up an enticing fusion of Greek and Spanish cooking
By Sofia de la Cruz
-
 Croismare school, Jean Prouvé’s largest demountable structure, could be yours
Croismare school, Jean Prouvé’s largest demountable structure, could be yoursJean Prouvé’s 1948 Croismare school, the largest demountable structure ever built by the self-taught architect, is up for sale
By Amy Serafin
-
 We explore Franklin Israel’s lesser-known, progressive, deconstructivist architecture
We explore Franklin Israel’s lesser-known, progressive, deconstructivist architectureFranklin Israel, a progressive Californian architect whose life was cut short in 1996 at the age of 50, is celebrated in a new book that examines his work and legacy
By Michael Webb
-
 A new hilltop California home is rooted in the landscape and celebrates views of nature
A new hilltop California home is rooted in the landscape and celebrates views of natureWOJR's California home House of Horns is a meticulously planned modern villa that seeps into its surrounding landscape through a series of sculptural courtyards
By Jonathan Bell
-
 The Frick Collection's expansion by Selldorf Architects is both surgical and delicate
The Frick Collection's expansion by Selldorf Architects is both surgical and delicateThe New York cultural institution gets a $220 million glow-up
By Stephanie Murg
-
 Remembering architect David M Childs (1941-2025) and his New York skyline legacy
Remembering architect David M Childs (1941-2025) and his New York skyline legacyDavid M Childs, a former chairman of architectural powerhouse SOM, has passed away. We celebrate his professional achievements
By Jonathan Bell
-
 What is hedonistic sustainability? BIG's take on fun-injected sustainable architecture arrives in New York
What is hedonistic sustainability? BIG's take on fun-injected sustainable architecture arrives in New YorkA new project in New York proves that the 'seemingly contradictory' ideas of sustainable development and the pursuit of pleasure can, and indeed should, co-exist
By Emily Wright
-
 The upcoming Zaha Hadid Architects projects set to transform the horizon
The upcoming Zaha Hadid Architects projects set to transform the horizonA peek at Zaha Hadid Architects’ future projects, which will comprise some of the most innovative and intriguing structures in the world
By Anna Solomon
-
 Frank Lloyd Wright’s last house has finally been built – and you can stay there
Frank Lloyd Wright’s last house has finally been built – and you can stay thereFrank Lloyd Wright’s final residential commission, RiverRock, has come to life. But, constructed 66 years after his death, can it be considered a true ‘Wright’?
By Anna Solomon