Wood works: Seilerlinhart Architects’ ode to timber completes in Switzerland
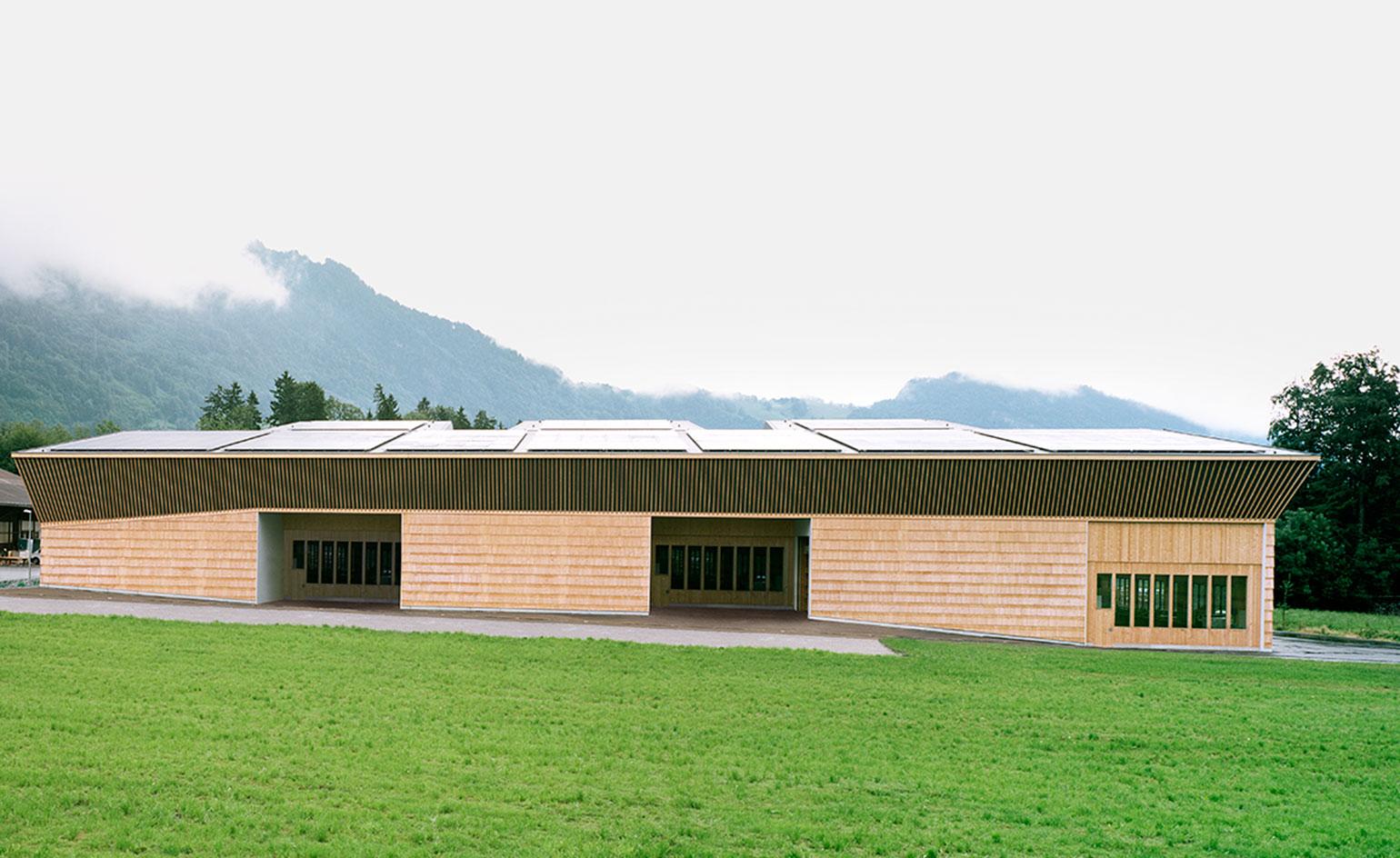
Sustainable forests in the mountainous region surrounding Lake Lucerne cater for Switzerland’s thriving wood processing industry. Tucked in the southwestern corner, the Swiss Commune of Alpnach is home to the production plant of Walter Küng AG. The carpentry firm developed a system in which prefabricated wall, roof and floor elements are assembled from 100 per cent untreated timber and connected by wooden dowels, requiring a factory extension to commence production.
The Wooden Hall (or Factory 3 as it is often referred to) by Lucerne based Seilerlinhart Architects, is designed to reflect the factory's sustainability agenda. The 2,535 sq m single storey production facility is constructed almost exclusively in locally sourced spruce and fir, showcasing the versatility of timber as a renewable material. Clad in large format spruce shingles and topped with a rhythmically slatted cantilevering fascia, the elongated hall is a celebration of timber construction techniques, scooping the 2015 Prix Lignum regional Swiss wood award for its efforts.
The vast shed, supported by an impressive glulam frame and lined in spruce and pine, capitalizes on fresh air and daylight with three northern skylights and large areas of glazing. The green buck doesn’t stop there; electricity is generated from photovoltaics on the pitched roof, and heat is provided by a central wood chip boiler. With the increasing importance of renewable materials, this is a factory that practices what it preaches.
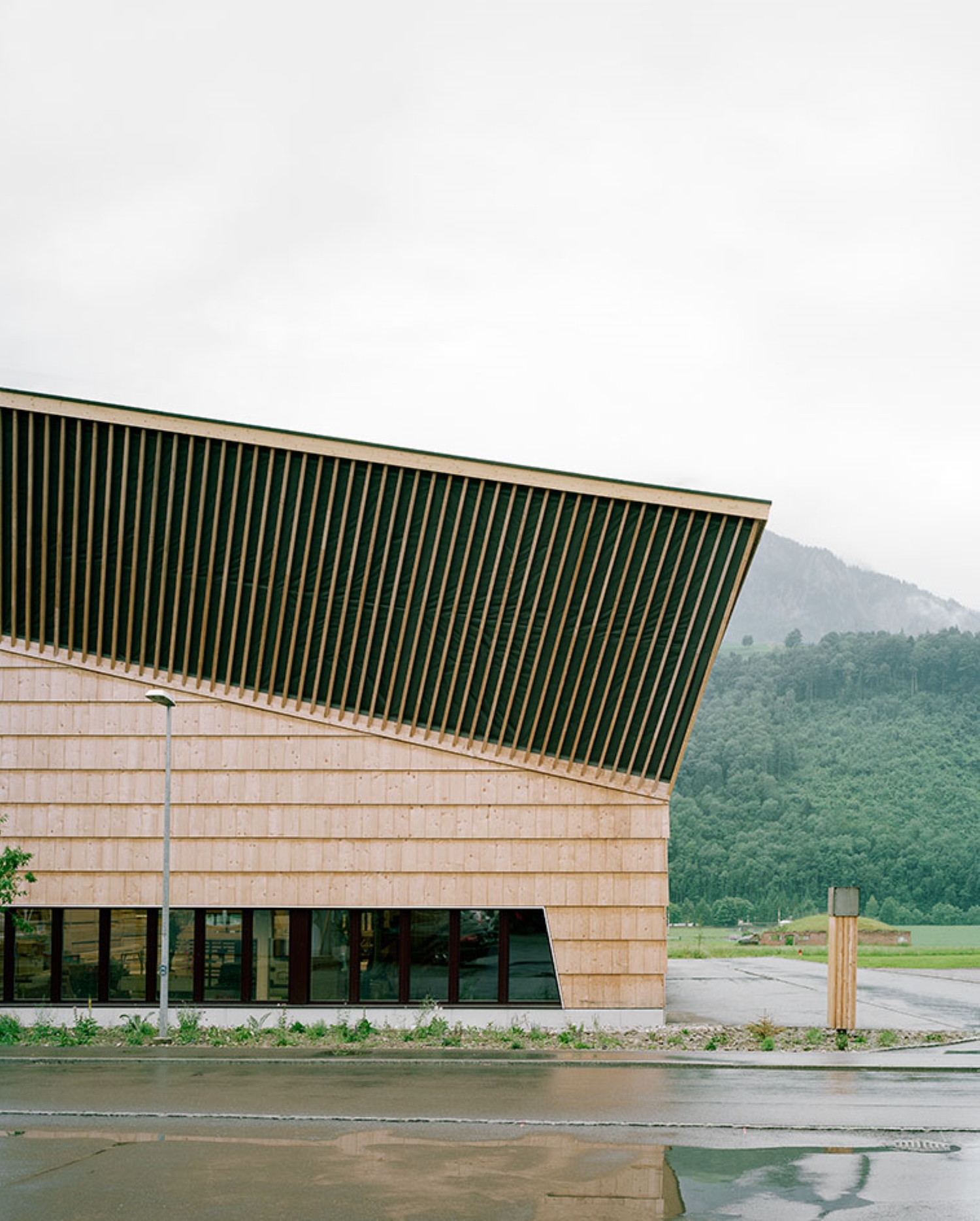
The 38 x 78m production facility accommodates the manufacture of the plants’ timber elemental building system. The ethical design for prefabricated wall, roof and floor products, assembled from 100% untreated timber and connected by dowels, set a sustainable agenda to be reflected in the design of the factory
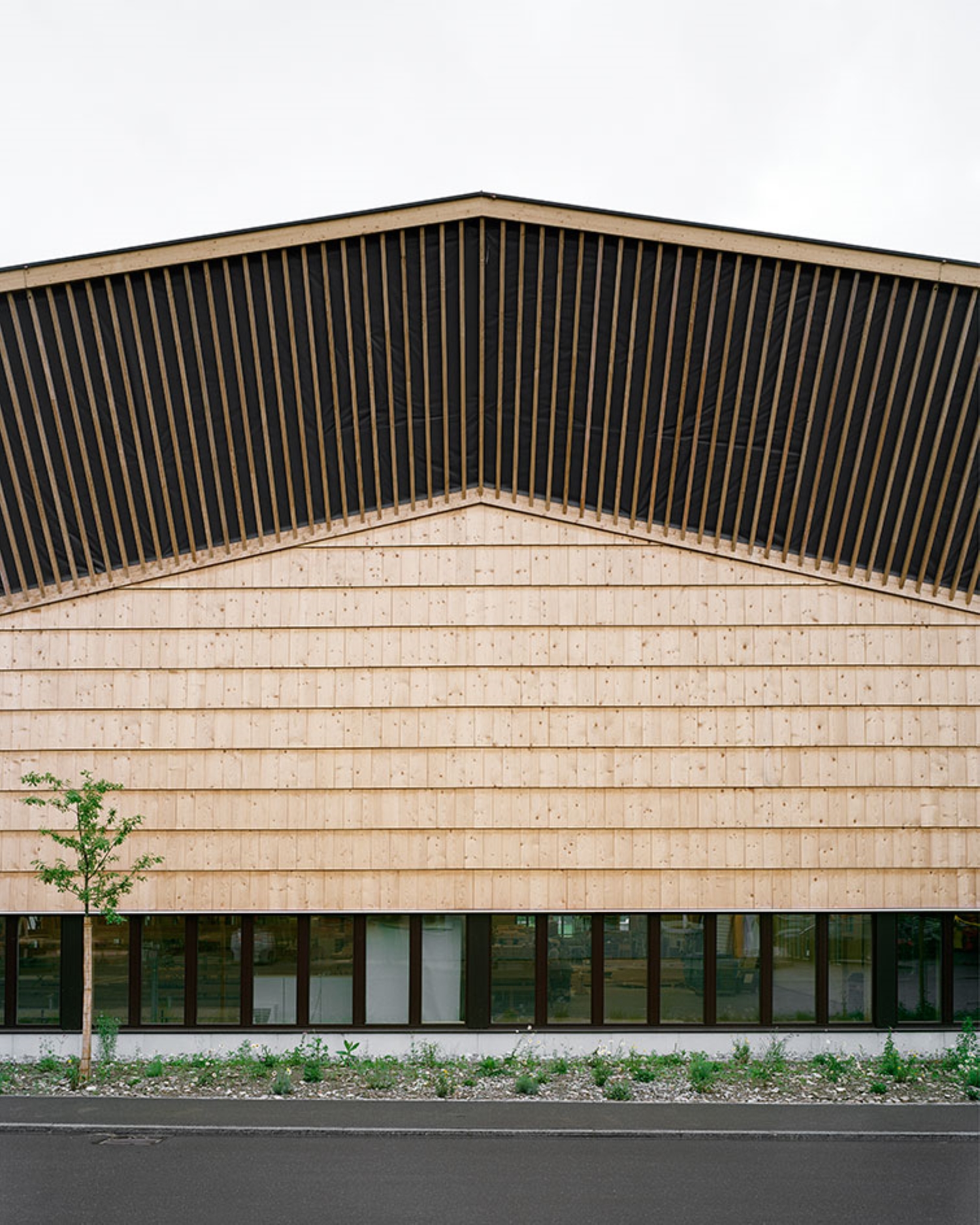
The elegant exterior is clad in scales of spruce shingle and topped by a striking cantilevering fascia, with a repetitive pattern of slatted timber boarding
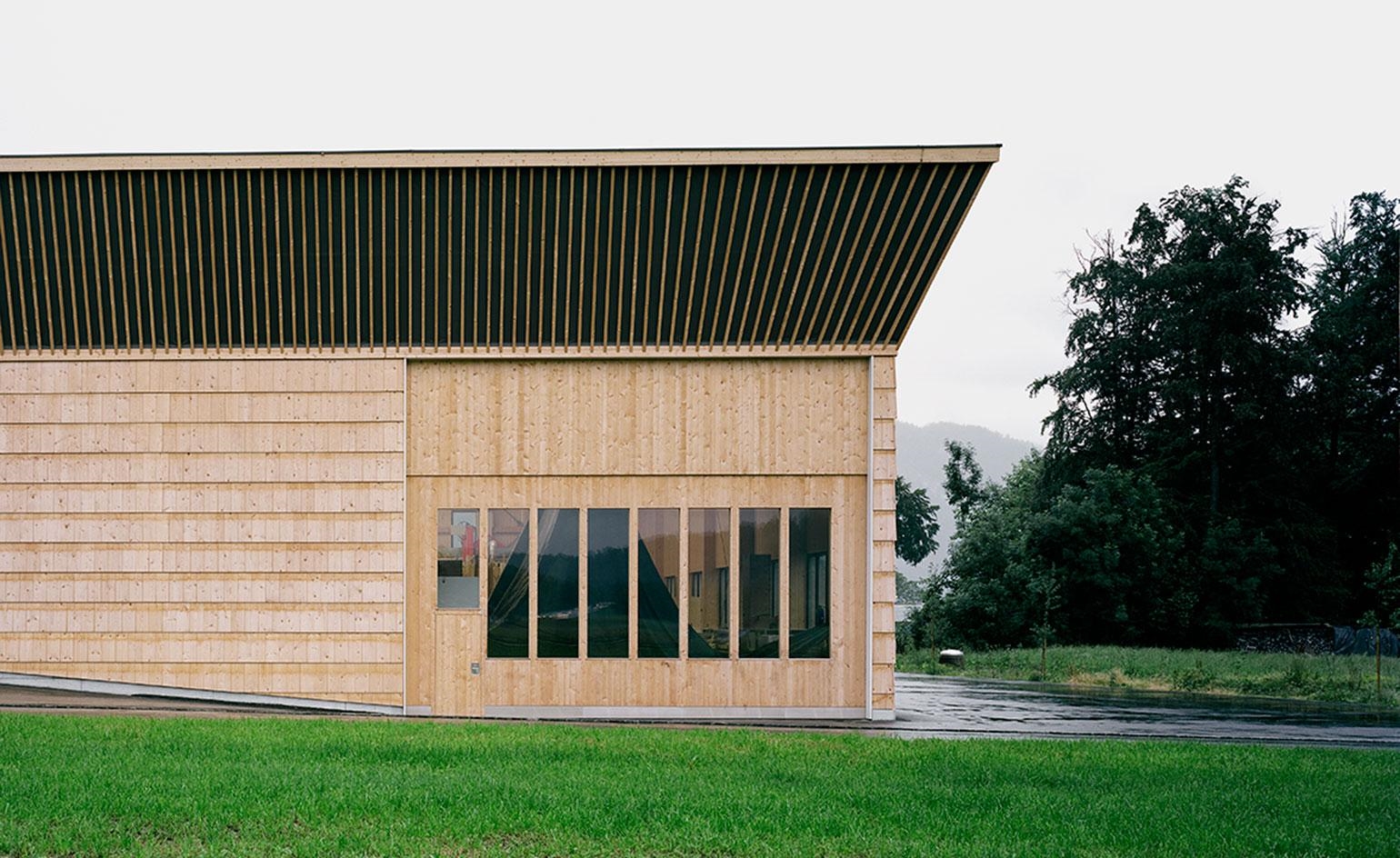
Locally sourced from sustainable forests around Lake Lucerne, the hall is constructed almost exclusively from spruce and fir, demonstrating the versatility of timber construction
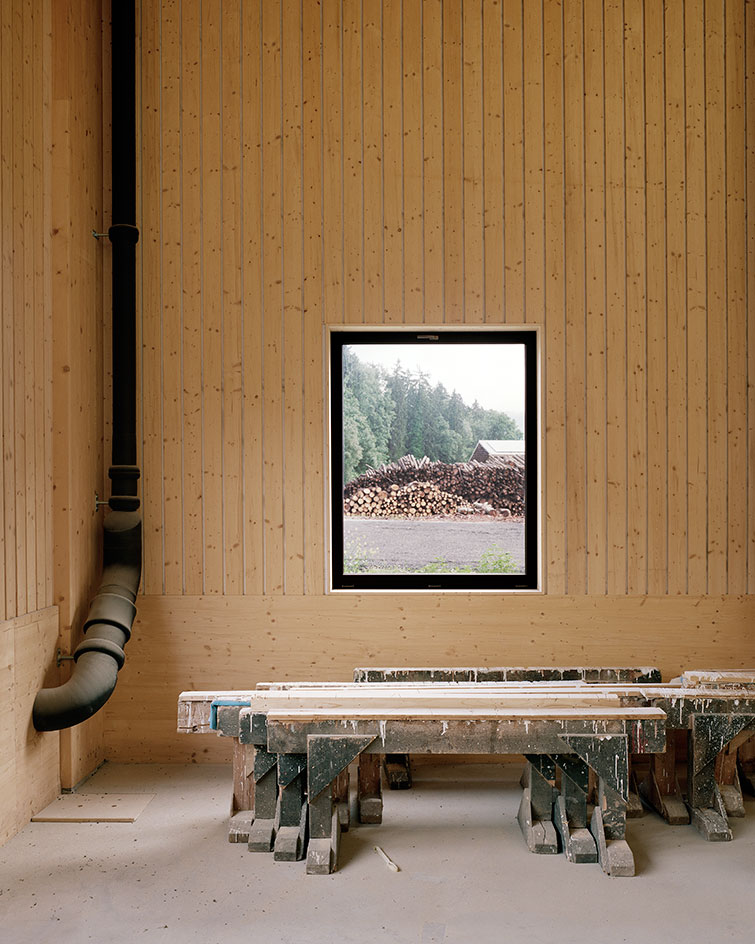

The structural glulam frame is infilled with insulated walls and ceilings of solid pine and spruce, with vast rooflights and plentiful windows providing daylight and fresh air
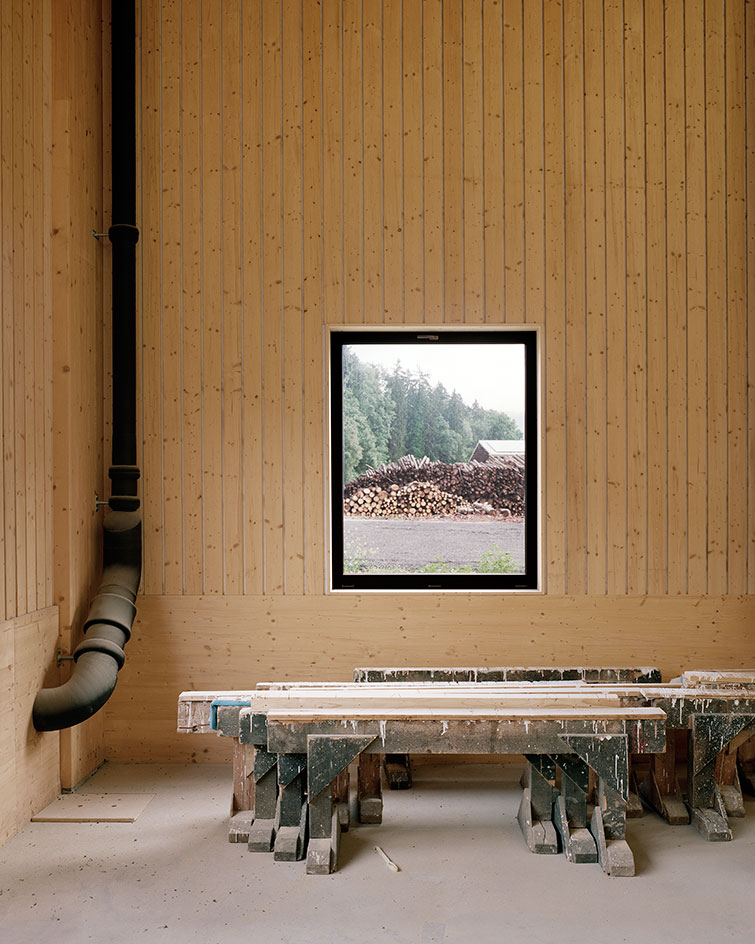
Local sourcing of materials kept CO₂ emissions from transportation to a minimum. Electricity is generated from photovoltaics on the roof and heat from a central wood chip boiler, shared by the entire factory complex
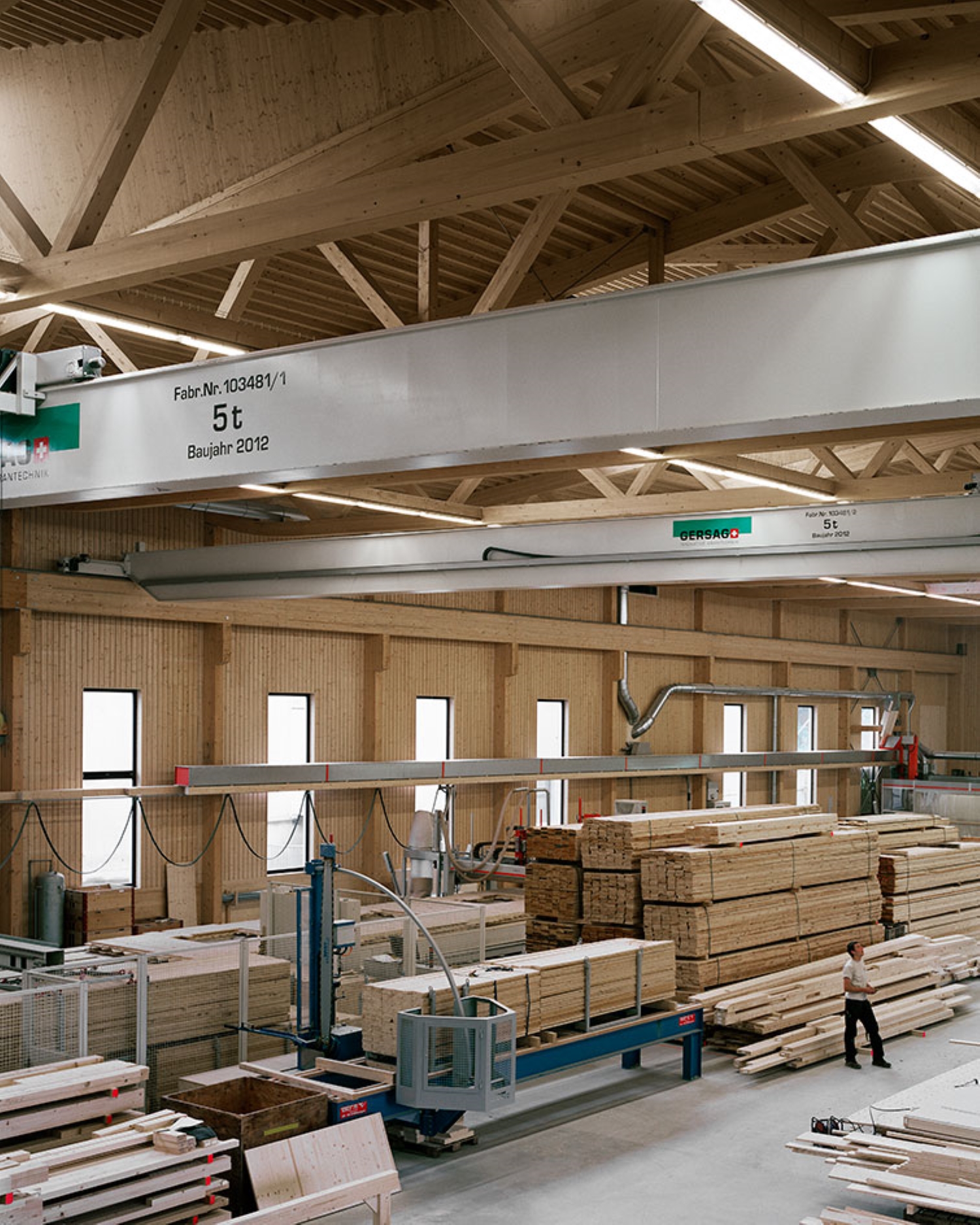
The structural frame of expansive glulam roof trusses with columns confined to the perimeter walls has enabled a vast uninterrupted working space
INFORMATION
For more information on Seilerlinhart Architects, visit their website
Wallpaper* Newsletter
Receive our daily digest of inspiration, escapism and design stories from around the world direct to your inbox.
-
 The Subaru Forester is the definition of unpretentious automotive design
The Subaru Forester is the definition of unpretentious automotive designIt’s not exactly king of the crossovers, but the Subaru Forester e-Boxer is reliable, practical and great for keeping a low profile
By Jonathan Bell
-
 Sotheby’s is auctioning a rare Frank Lloyd Wright lamp – and it could fetch $5 million
Sotheby’s is auctioning a rare Frank Lloyd Wright lamp – and it could fetch $5 millionThe architect's ‘Double-Pedestal’ lamp, which was designed for the Dana House in 1903, is hitting the auction block 13 May at Sotheby's.
By Anna Solomon
-
 Naoto Fukasawa sparks children’s imaginations with play sculptures
Naoto Fukasawa sparks children’s imaginations with play sculpturesThe Japanese designer creates an intuitive series of bold play sculptures, designed to spark children’s desire to play without thinking
By Danielle Demetriou
-
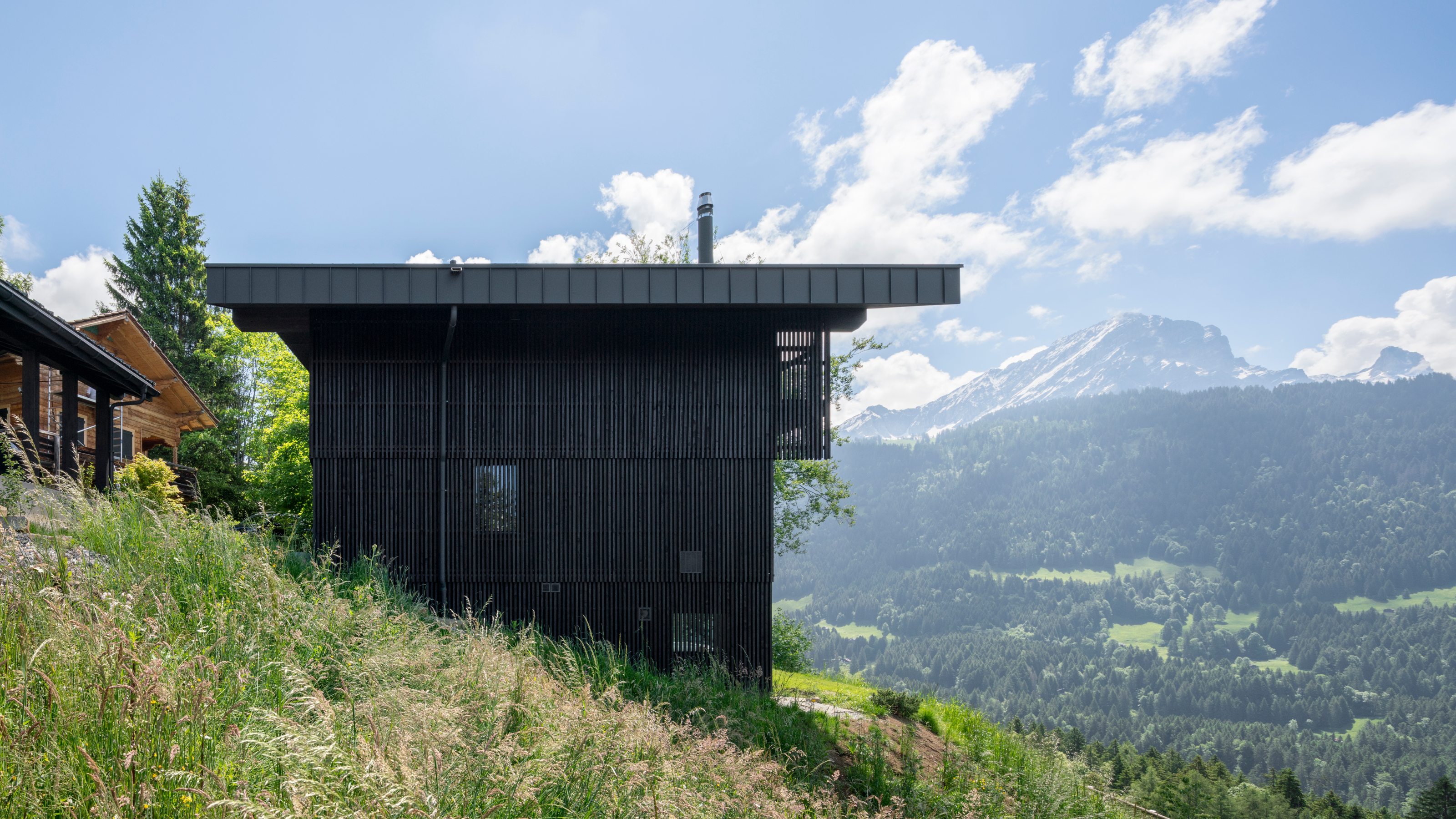 A contemporary Swiss chalet combines tradition and modernity, all with a breathtaking view
A contemporary Swiss chalet combines tradition and modernity, all with a breathtaking viewA modern take on the classic chalet in Switzerland, designed by Montalba Architects, mixes local craft with classic midcentury pieces in a refined design inside and out
By Jonathan Bell
-
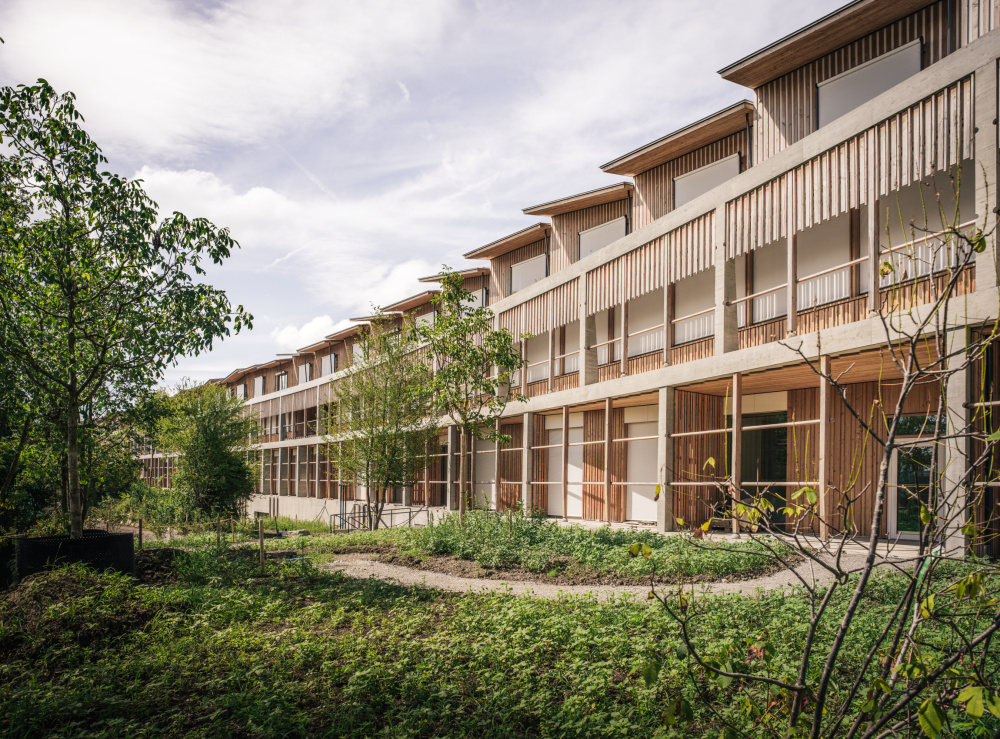 Herzog & de Meuron’s Children’s Hospital in Zurich is a ‘miniature city’
Herzog & de Meuron’s Children’s Hospital in Zurich is a ‘miniature city’Herzog & de Meuron’s Children’s Hospital in Zurich aims to offer a case study in forward-thinking, contemporary architecture for healthcare
By Ellie Stathaki
-
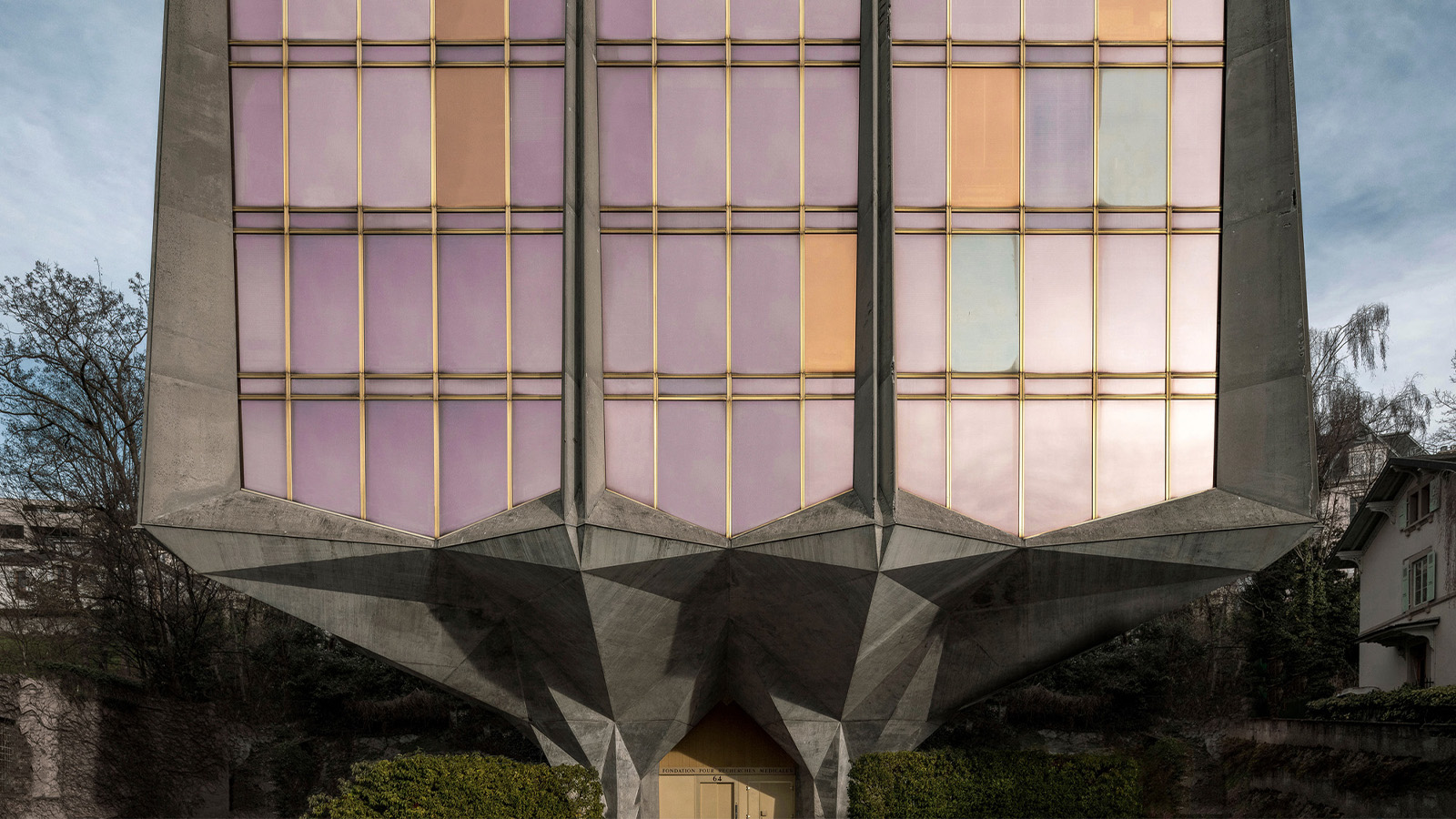 Step inside La Tulipe, a flower-shaped brutalist beauty by Jack Vicajee Bertoli in Geneva
Step inside La Tulipe, a flower-shaped brutalist beauty by Jack Vicajee Bertoli in GenevaSprouting from the ground, nicknamed La Tulipe, the Fondation Pour Recherches Médicales building by Jack Vicajee Bertoli is undergoing a two-phase renovation, under the guidance of Geneva architects Meier + Associé
By Jonathan Glancey
-
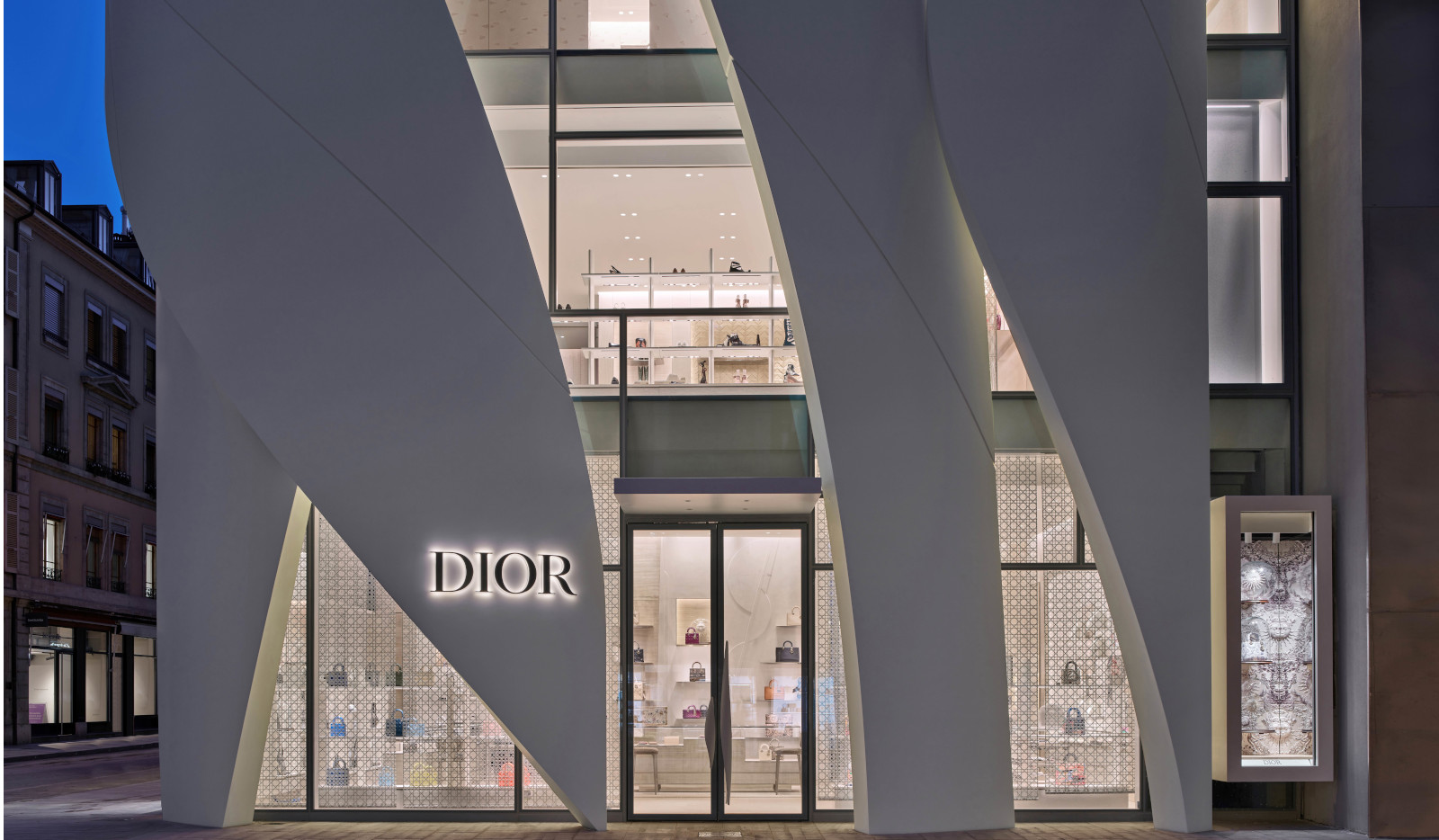 Christian de Portzamparc’s Dior Geneva flagship store dazzles and flows
Christian de Portzamparc’s Dior Geneva flagship store dazzles and flowsDior’s Geneva flagship by French architect Christian de Portzamparc has a brand new, wavy façade that references the fashion designer's original processes using curves, cuts and light
By Herbert Wright
-
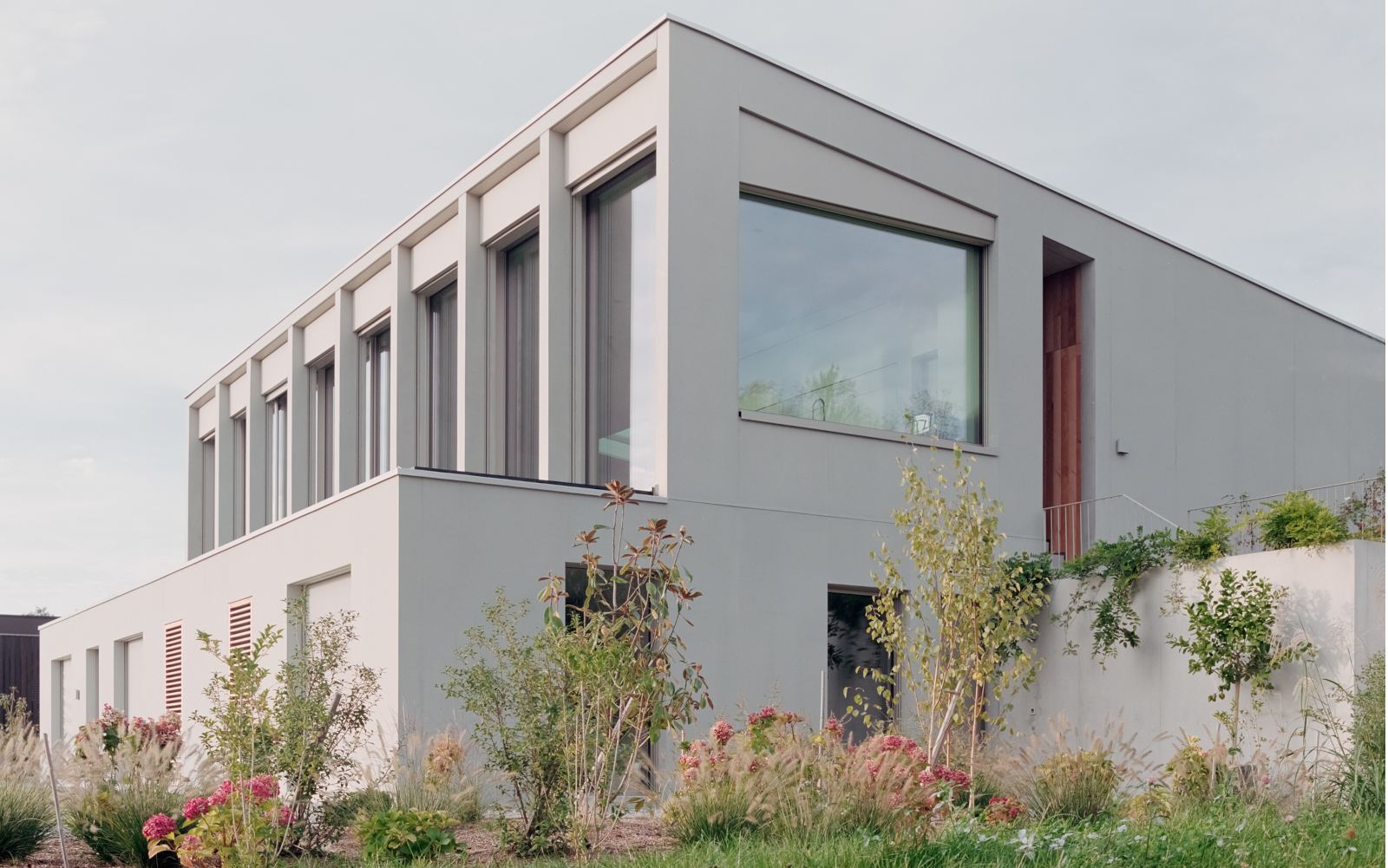 An Uetikon house embraces minimalism, light, and its Swiss lake views
An Uetikon house embraces minimalism, light, and its Swiss lake viewsThis Uetikon home by Pablo Pérez Palacios Arquitectos Asociados (PPAA) sets itself apart from traditional Swiss housing, with a contemporary design that connects with nature
By Tianna Williams
-
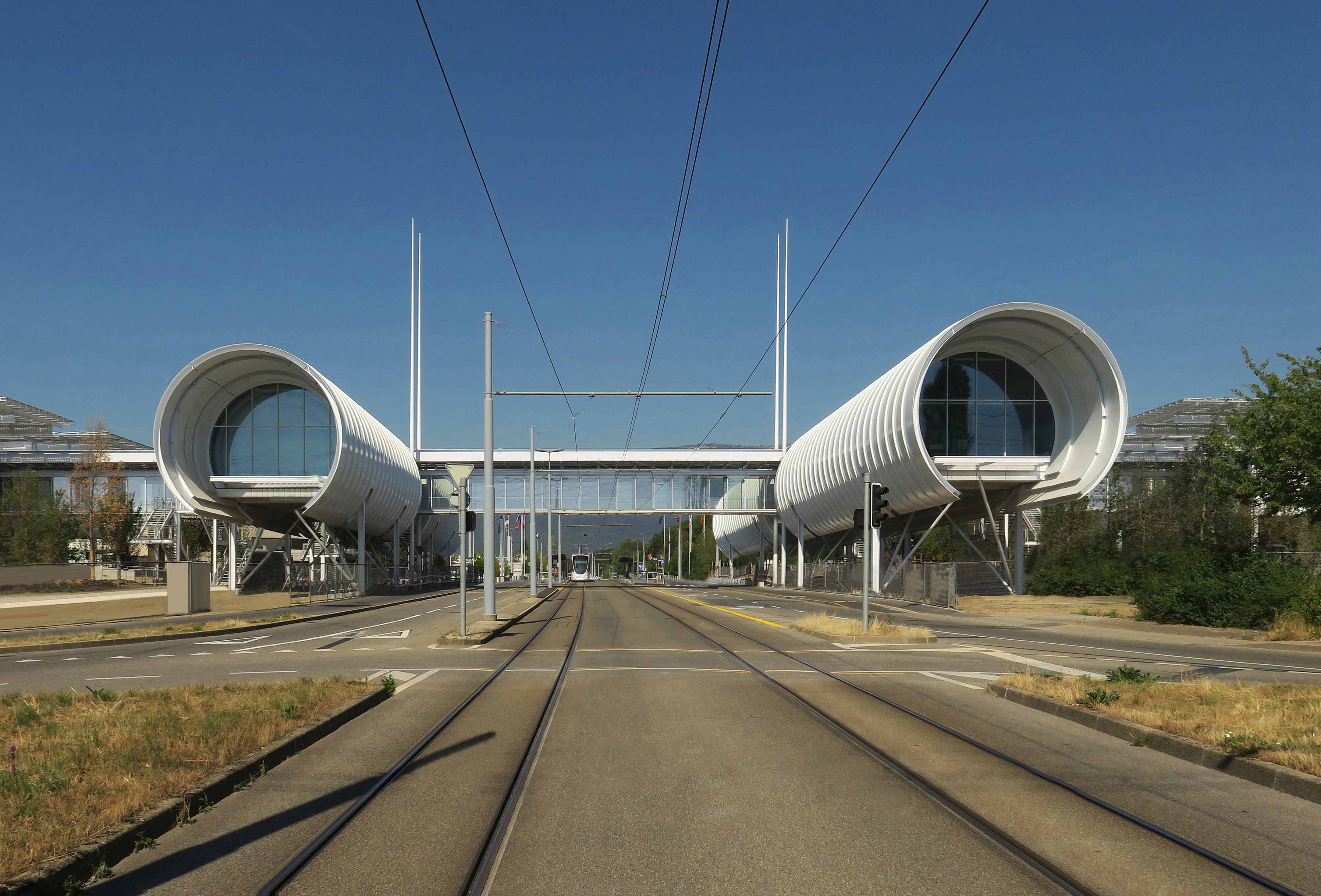 CERN Science Gateway: behind the scenes at Renzo Piano’s campus in Geneva
CERN Science Gateway: behind the scenes at Renzo Piano’s campus in GenevaCERN Science Gateway by Renzo Piano Building Workshop announces opening date in Switzerland, heralding a new era for groundbreaking innovation
By Ellie Stathaki
-
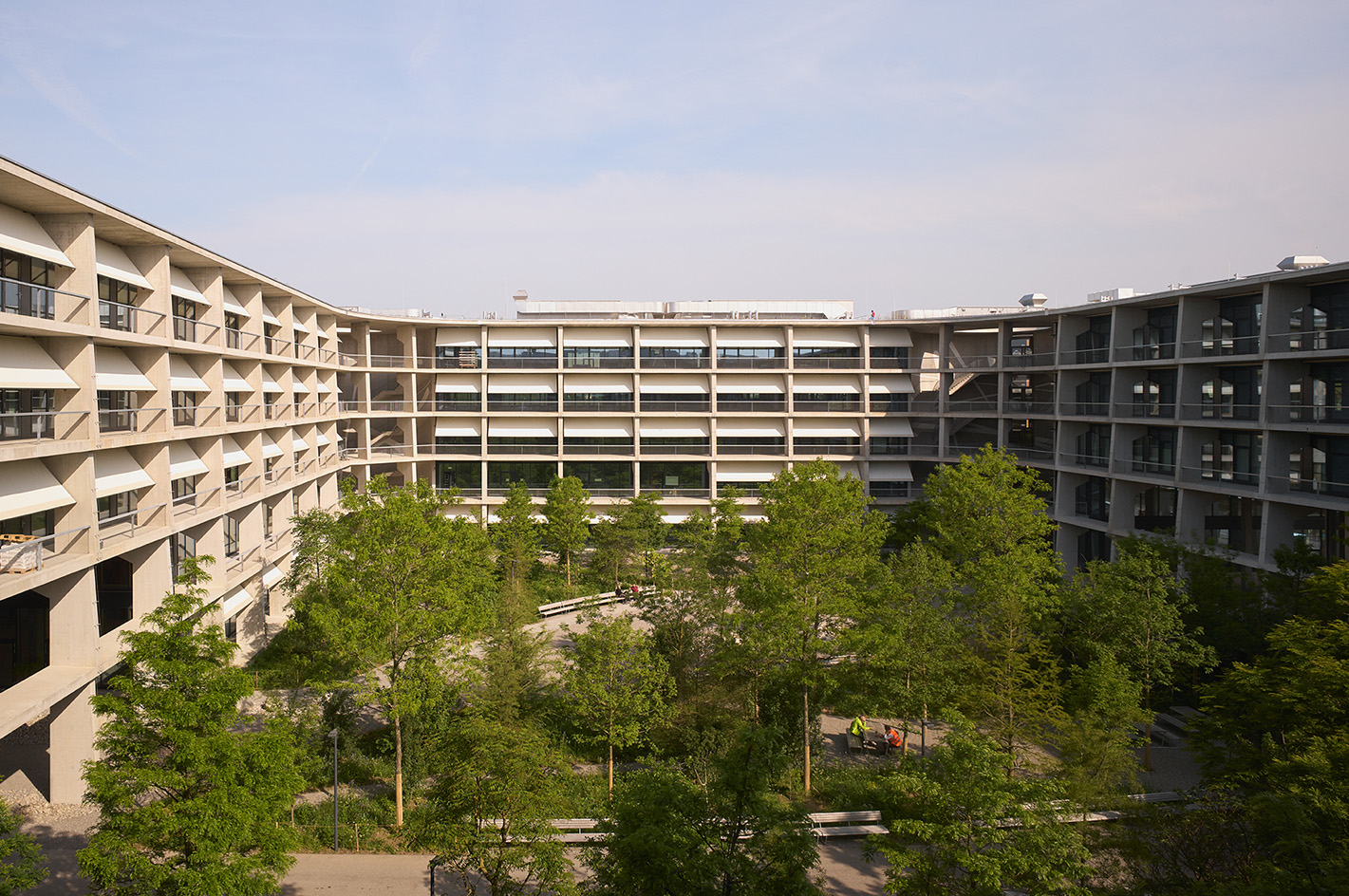 Herzog & de Meuron’s SIP Main Campus weaves together nature and sculptural concrete
Herzog & de Meuron’s SIP Main Campus weaves together nature and sculptural concreteSIP Main Campus, a new workspace by Herzog & de Meuron, completes on the Swiss-French border
By Ellie Stathaki
-
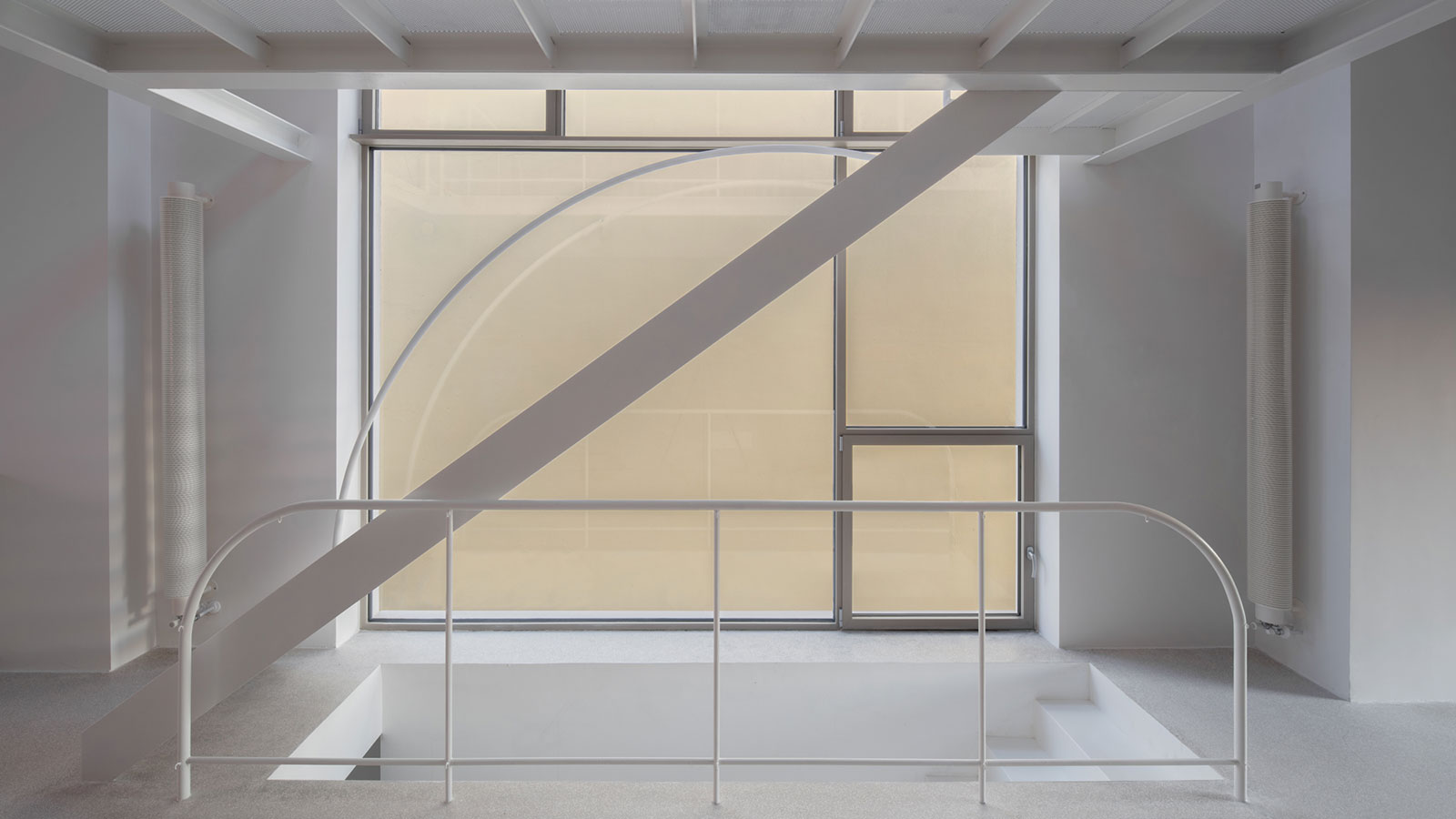 Studio Tropicana, Switzerland and Italy: Wallpaper* Architects’ Directory 2023
Studio Tropicana, Switzerland and Italy: Wallpaper* Architects’ Directory 2023Based in Switzerland and Italy, Studio Tropicana is part of the Wallpaper* Architects’ Directory 2023, our annual round-up of exciting emerging architecture studios
By Ellie Stathaki