Sydney Fish Market relocation design unveiled by Danish firm 3XN
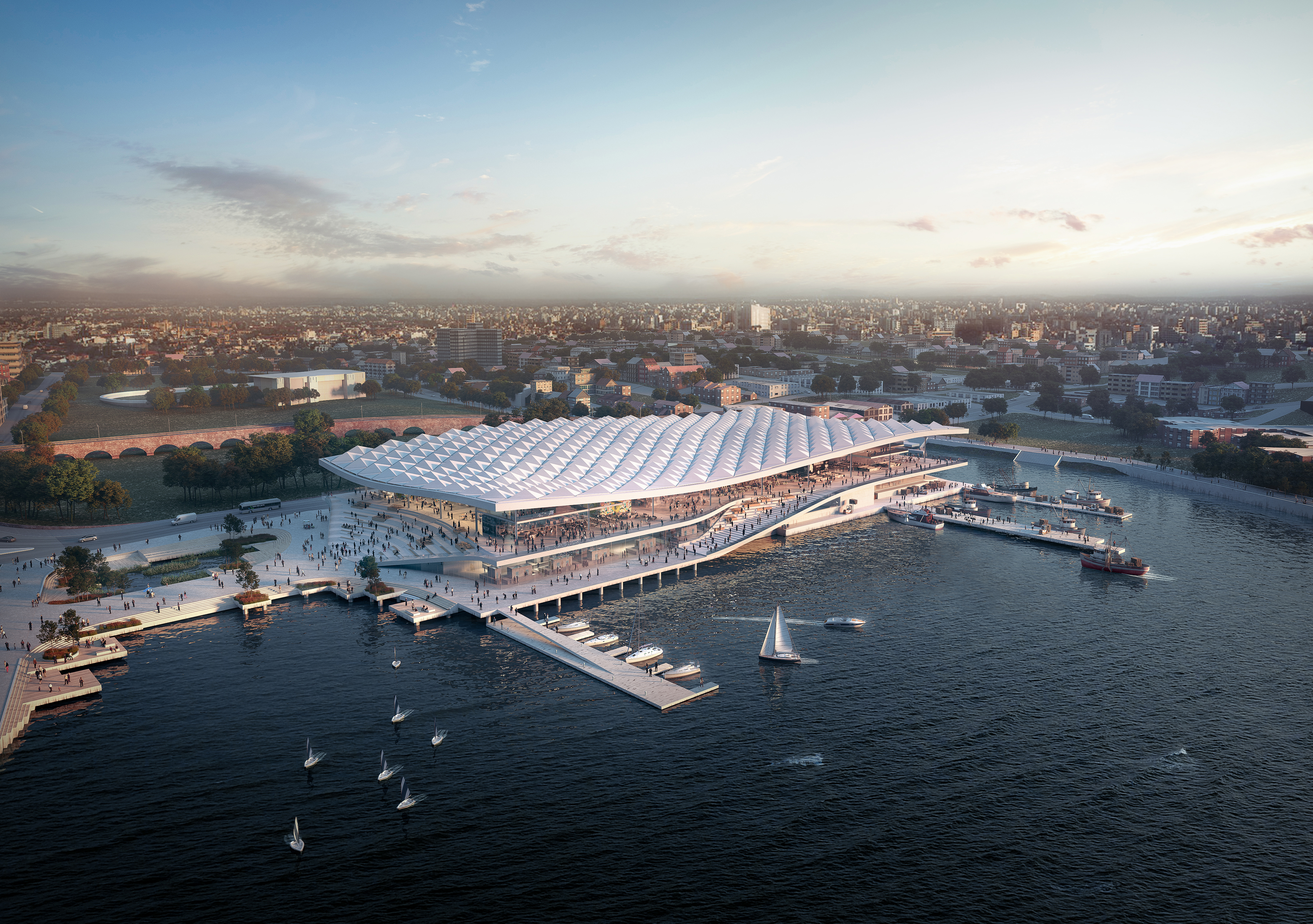
The Sydney Fish Market is currently one of the Australian city's biggest attractions – both as a local shopping spot for the community and a destination for tourists. Now, as part of the city's plan to revitalise the Blackwattle Bay district, the city has decided to relocate the market there, to a new design by celebrated Danish architecture firm 3XN.
The Danish team collaborated on the new design with local architect BVN, GXN Innovation, and landscape architect Aspect Studios, which has just been unveiled to the public. The project’s ambition was two-fold; to bring life to the neighbourhood with an healthy injection of visitors, and to bring the waterfront to the local public in that particular part of town.
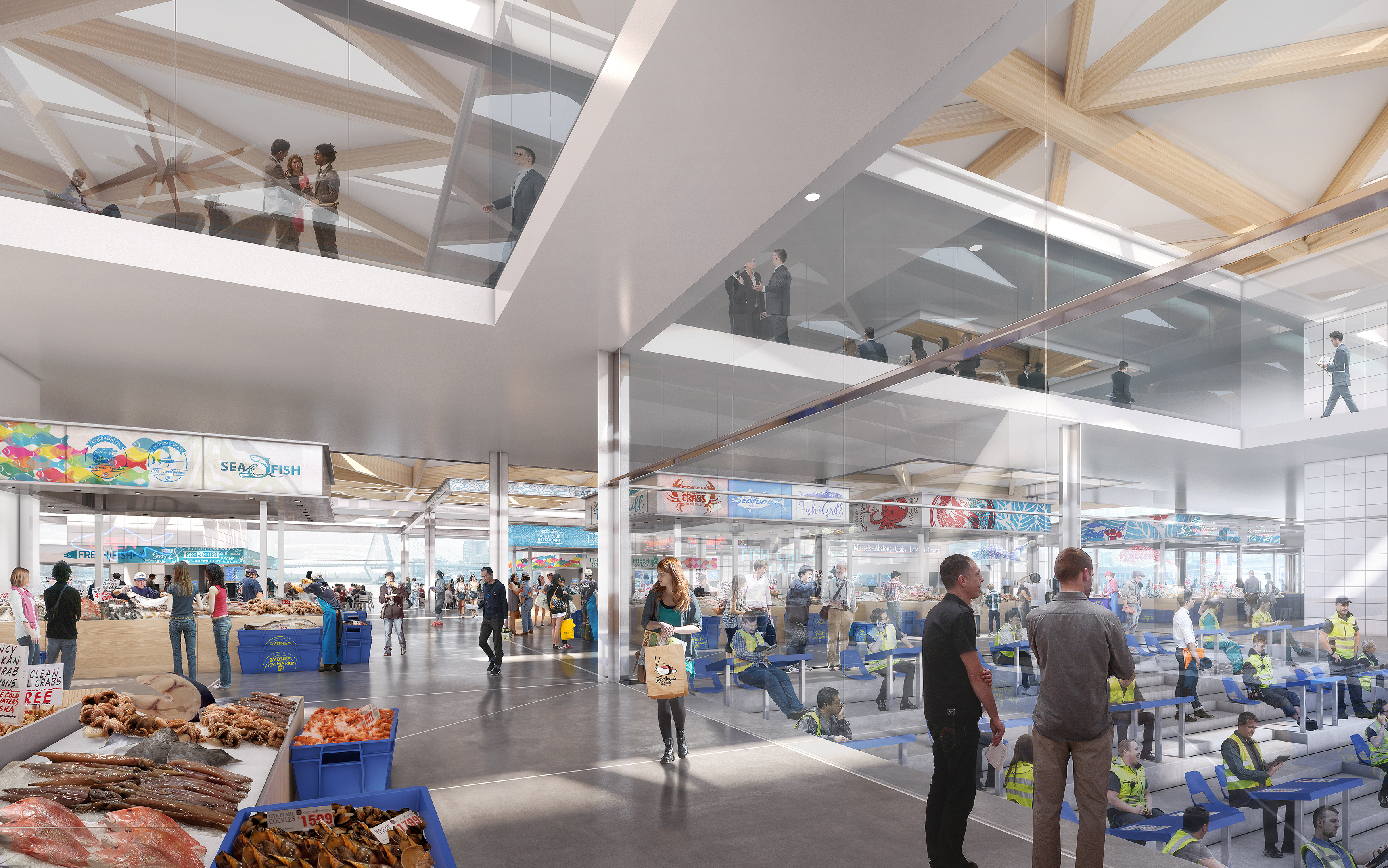
Stalls under a large, sculptural canopy will be a key feature in the new fish market
‘This building will be many things when it is done: a working fish market, an amenity for the city, a cultural destination, an urban connector, and an inspiring icon along the world-renowned Sydney Harbour', says 3XN founding partner Kim Herforth Nielsen. ‘The natural value of the water’s edge should not be underestimated and should be accessible to everyone.'
The architects worked with the traditional fish market archetype for their design solution with a series of stalls, which are open to the air but sheltered by a large canopy. This creates the impression of a big public plaza, where everybody is welcome, encouraging informality and that ‘authentic market feel’, say the architects. The sculptural canopy will give the new market its iconic form, but the aim is to preserve a certain level of intimacy, they stress.
At the same time, integrating public accessibility with an operating harbour was also key to the architects' strategy. So here, there are visual connections between the market's different operations, keeping the public engaged in how a place like this works. Adding the building's environmental sustainability to the picture – water bio-filtration systems around the building ensure a natural habitat for local birds, for example – and this is a project that brings together architecture, man, flora and fauna in one fell swoop.

The Danish firm worked on the Sydney Fish Market with local architect BVN, GXN Innovation, and landscape architect Aspect Studios
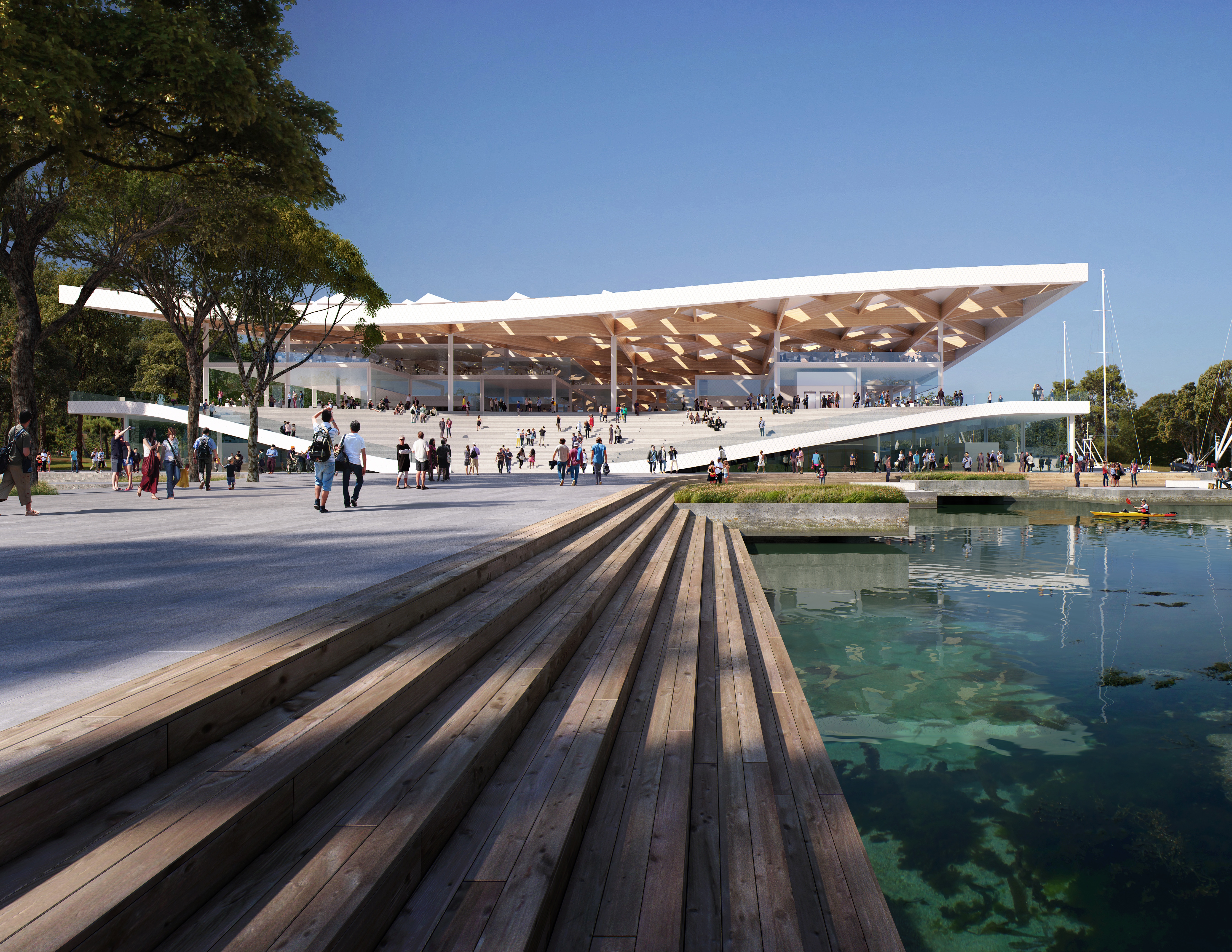
The 3XN design will replace the city’s existing fish market, one of the city’s most popular shopping and tourist destinations
INFORMATION
For more information visit the website of 3XN
Receive our daily digest of inspiration, escapism and design stories from around the world direct to your inbox.
Ellie Stathaki is the Architecture & Environment Director at Wallpaper*. She trained as an architect at the Aristotle University of Thessaloniki in Greece and studied architectural history at the Bartlett in London. Now an established journalist, she has been a member of the Wallpaper* team since 2006, visiting buildings across the globe and interviewing leading architects such as Tadao Ando and Rem Koolhaas. Ellie has also taken part in judging panels, moderated events, curated shows and contributed in books, such as The Contemporary House (Thames & Hudson, 2018), Glenn Sestig Architecture Diary (2020) and House London (2022).
-
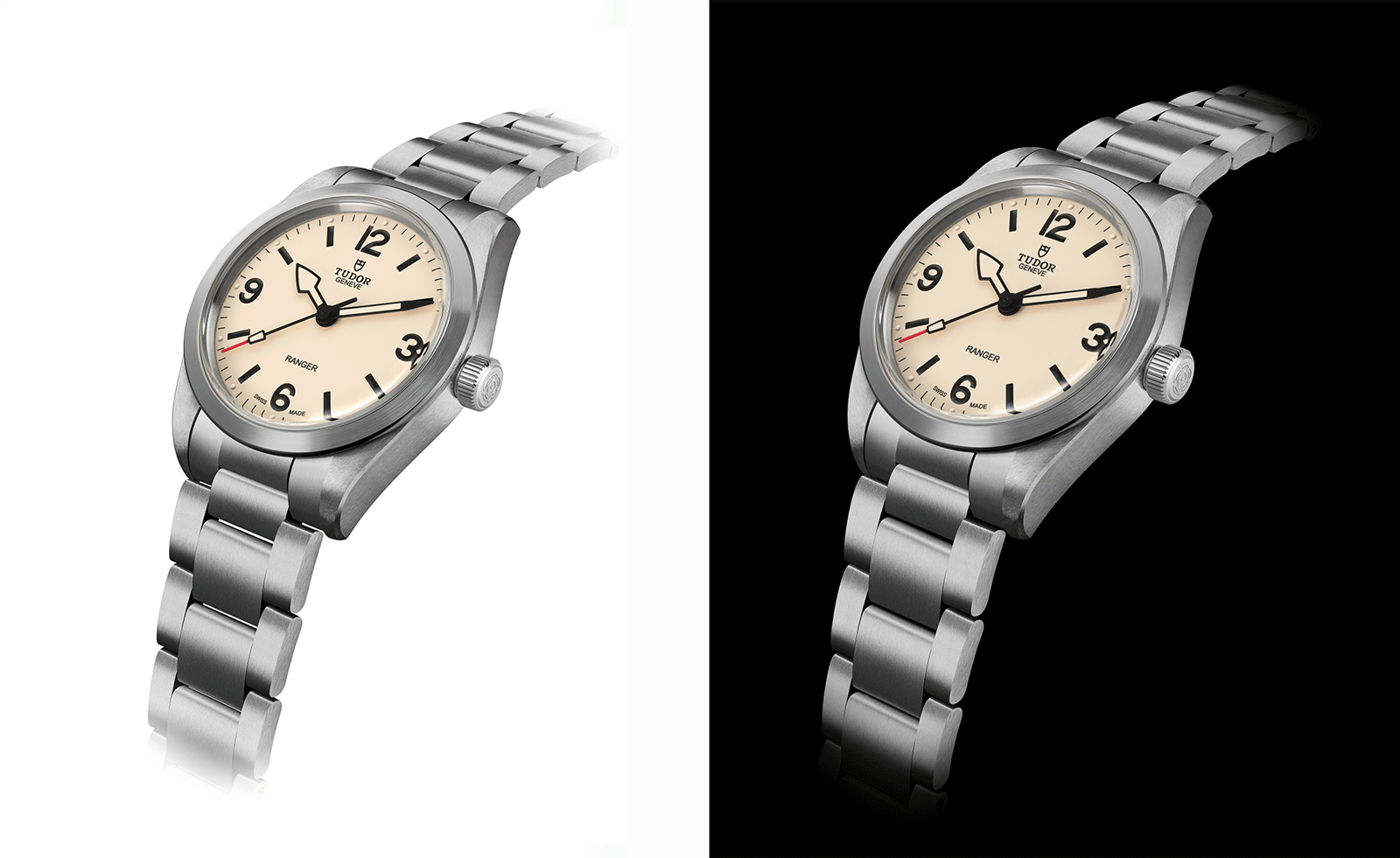 The new Tudor Ranger watches master perfectly executed simplicity
The new Tudor Ranger watches master perfectly executed simplicityThe Tudor Ranger watches look back to the 1960s for a clean and legible design
-
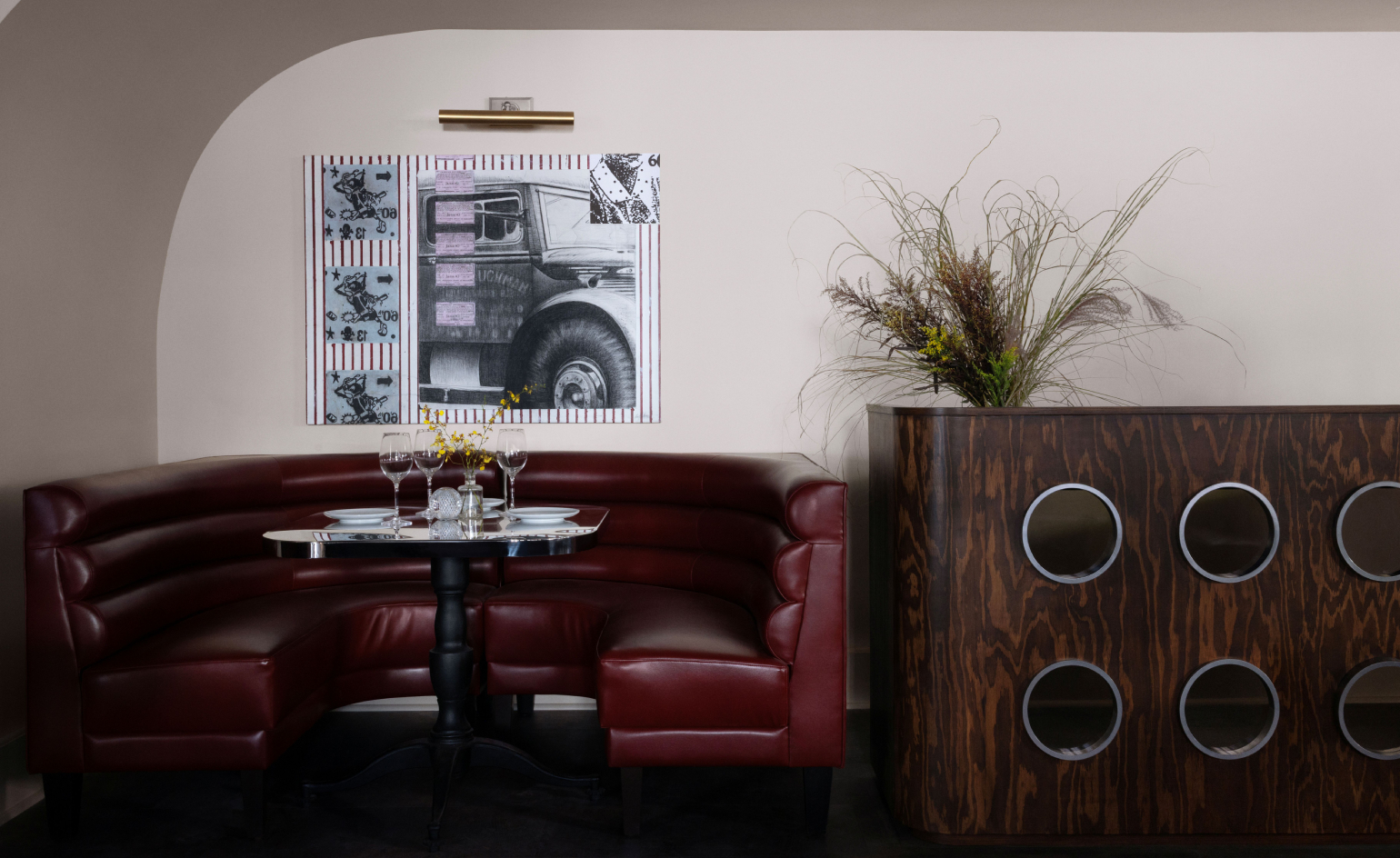 This late-night hangout brings back 1970s glam to LA’s Sunset Boulevard
This late-night hangout brings back 1970s glam to LA’s Sunset BoulevardGalerie On Sunset is primed for strong drinks, shared plates, live music, and long nights
-
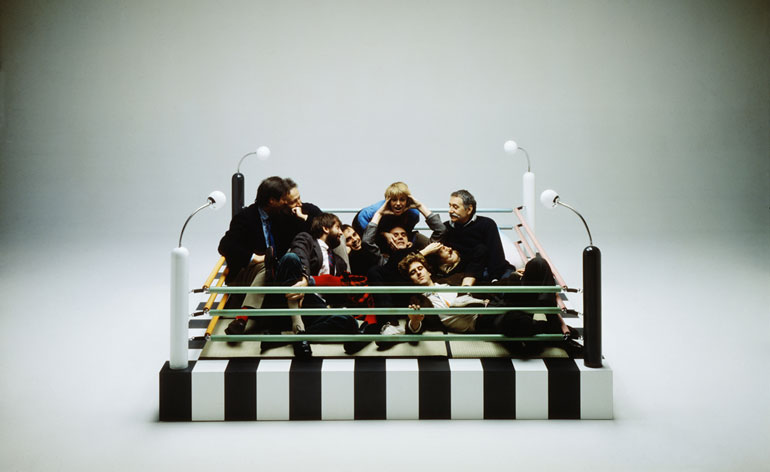 How Memphis developed from an informal gathering of restless creatives into one of design's most influential movements
How Memphis developed from an informal gathering of restless creatives into one of design's most influential movementsEverything you want to know about Memphis Design, from its history to its leading figures to the pieces to know (and buy)
-
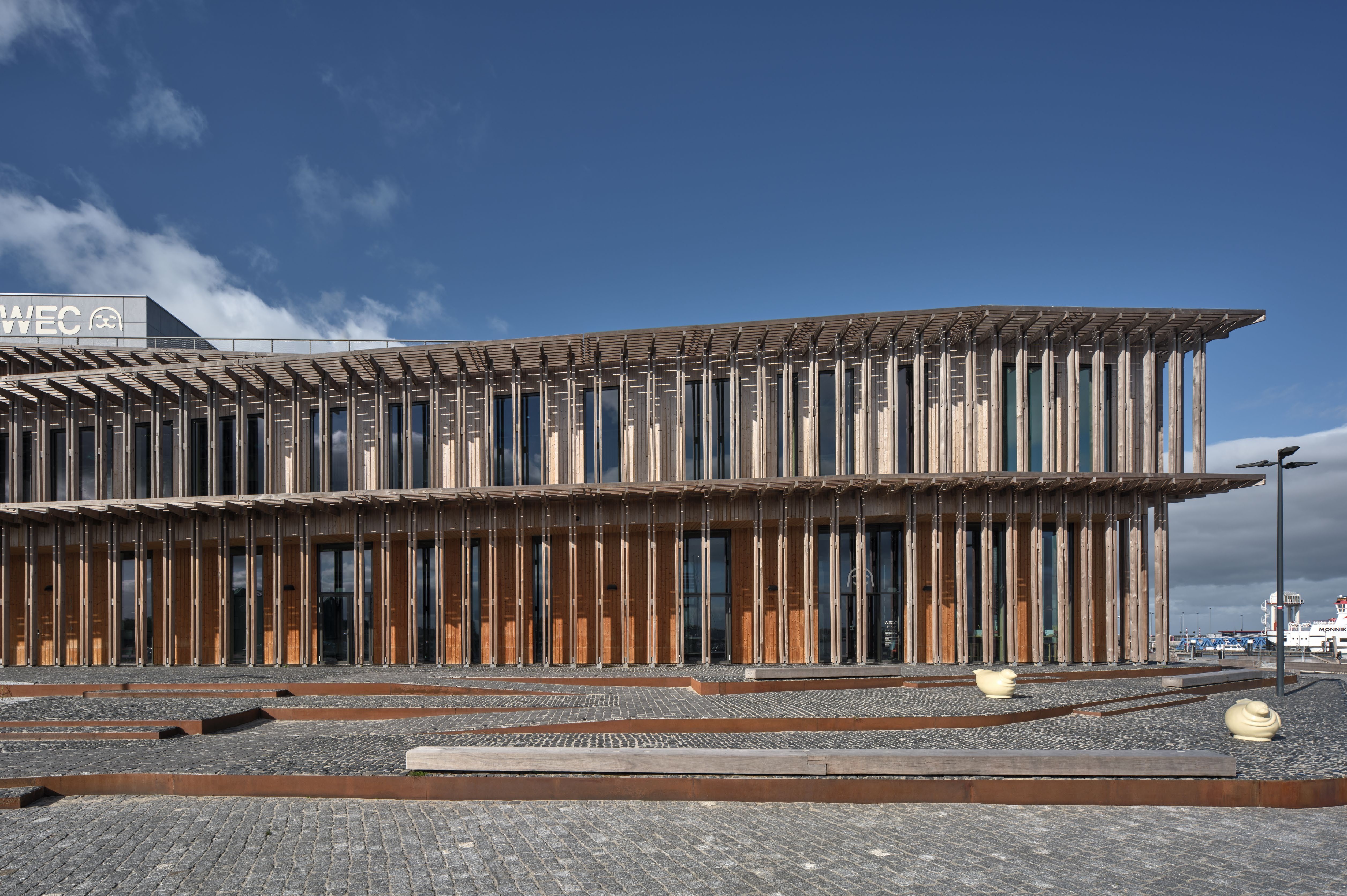 A Dutch visitor centre echoes the ‘rising and turning’ of the Wadden Sea
A Dutch visitor centre echoes the ‘rising and turning’ of the Wadden SeaThe second instalment in Dorte Mandrup’s Wadden Sea trilogy, this visitor centre and scientific hub draws inspiration from the endless cycle of the tide
-
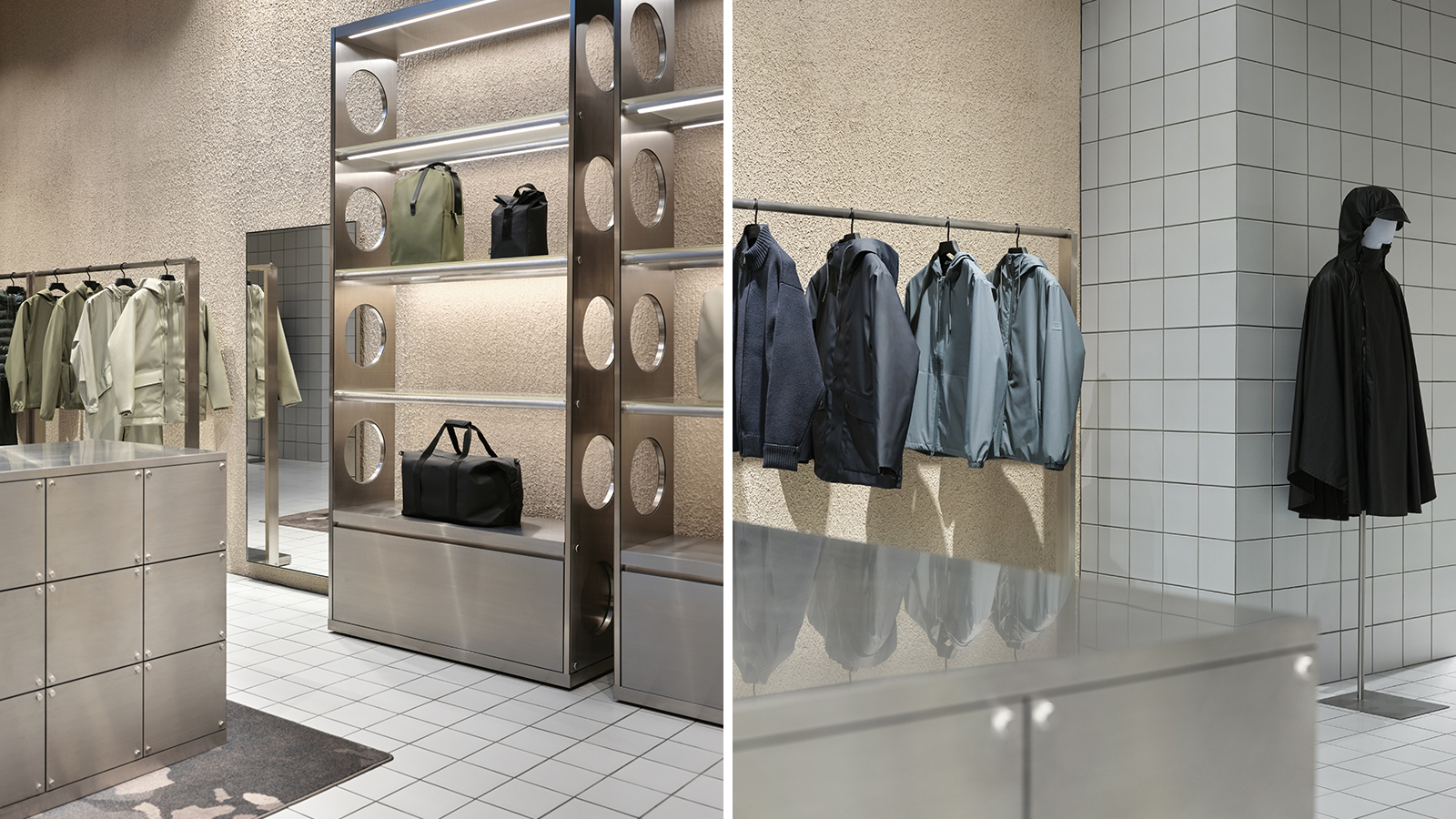 Rains Amsterdam is slick and cocooning – a ‘store of the future’
Rains Amsterdam is slick and cocooning – a ‘store of the future’Danish lifestyle brand Rains opens its first Amsterdam flagship, marking its refined approach with a fresh flagship interior designed by Stamuli
-
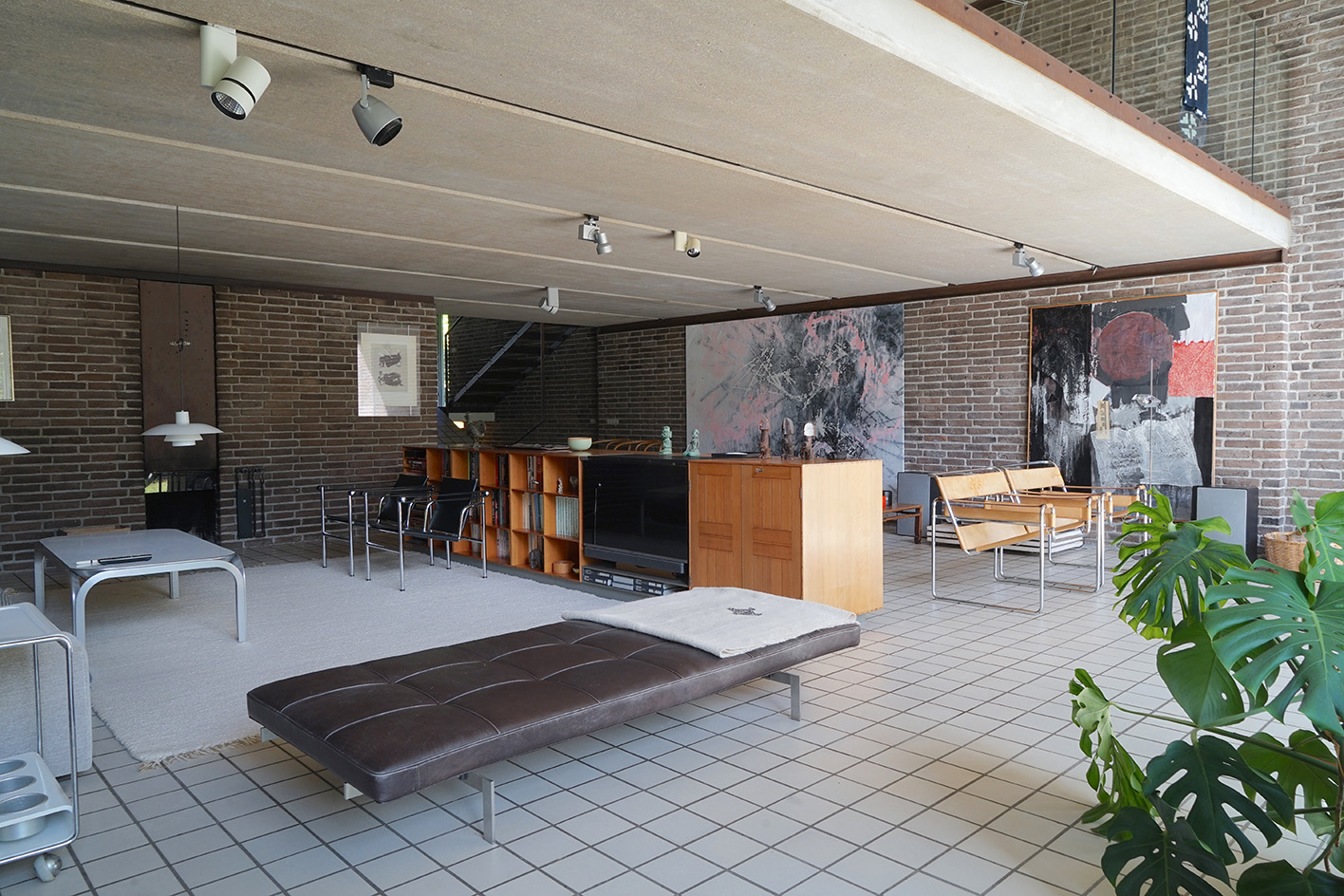 Three lesser-known Danish modernist houses track the country’s 20th-century architecture
Three lesser-known Danish modernist houses track the country’s 20th-century architectureWe visit three Danish modernist houses with writer, curator and architecture historian Adam Štěch, a delve into lower-profile examples of the country’s rich 20th-century legacy
-
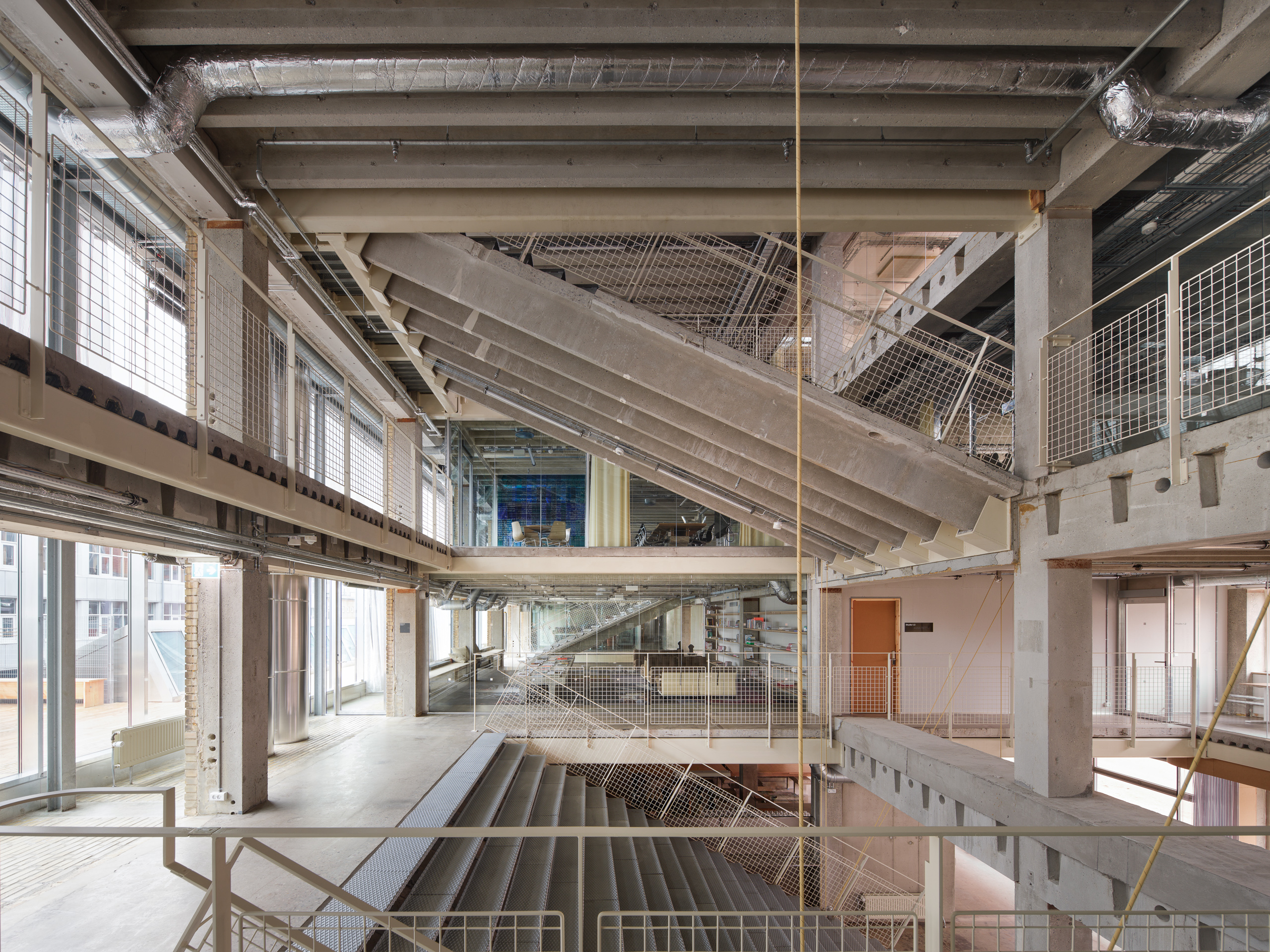 Is slowing down the answer to our ecological challenges? Copenhagen Architecture Biennial 2025 thinks so
Is slowing down the answer to our ecological challenges? Copenhagen Architecture Biennial 2025 thinks soCopenhagen’s inaugural Architecture Biennial, themed 'Slow Down', is open to visitors, discussing the world's ‘Great Acceleration’
-
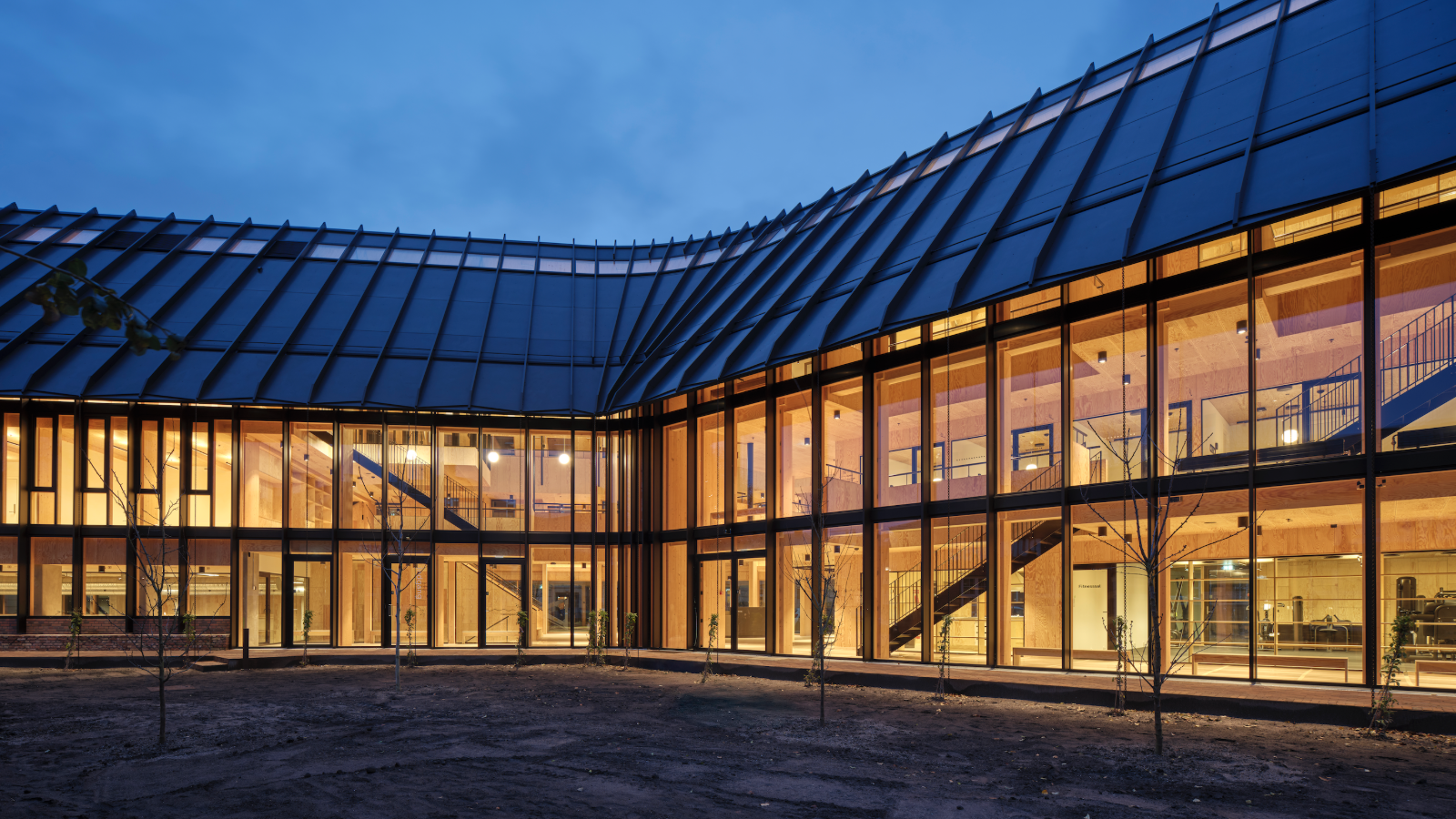 This cathedral-like health centre in Copenhagen aims to boost wellbeing, empowering its users
This cathedral-like health centre in Copenhagen aims to boost wellbeing, empowering its usersDanish studio Dorte Mandrup's new Centre for Health in Copenhagen is a new phase in the evolution of Dem Gamles By, a historic care-focused district
-
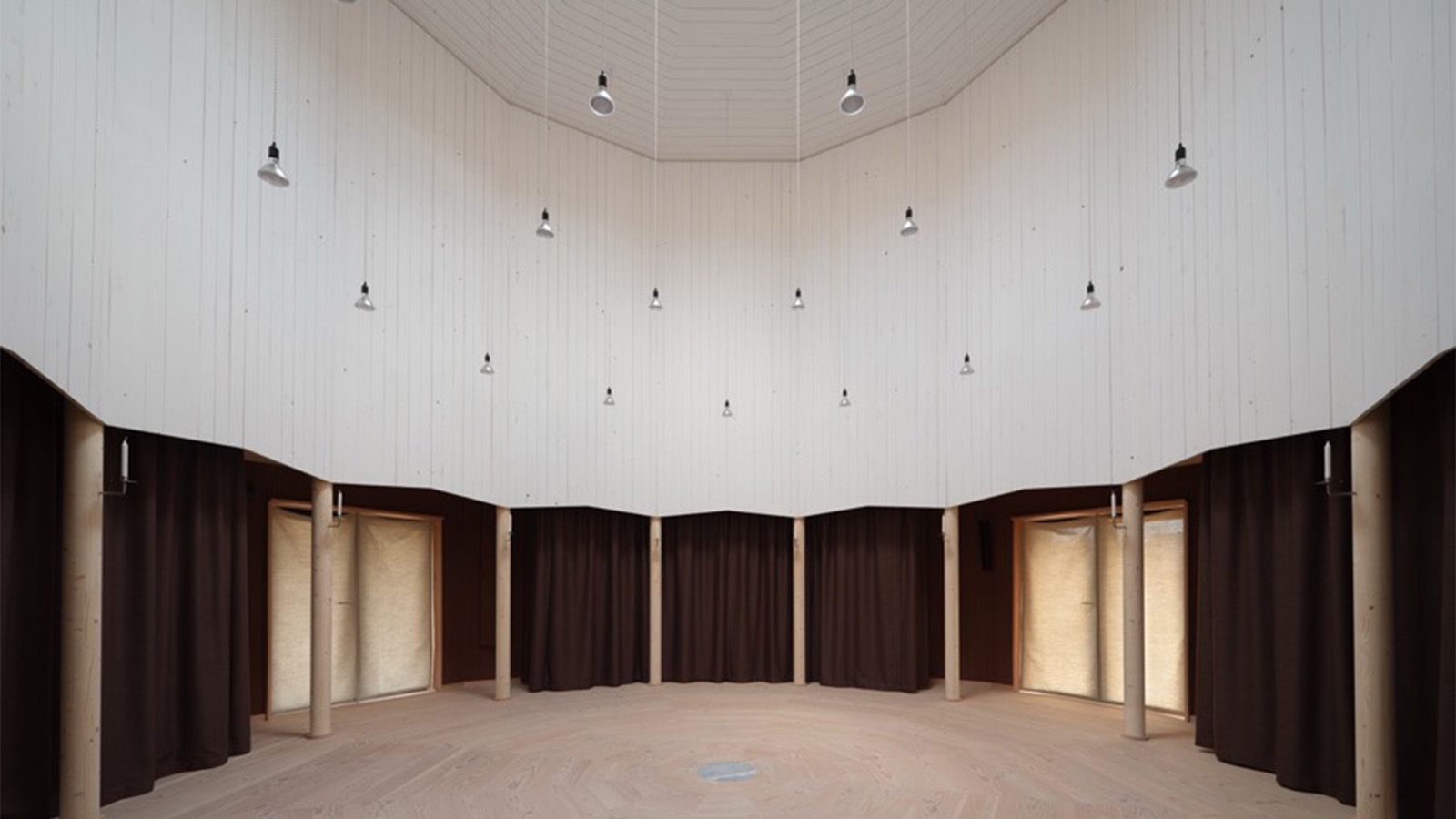 This tiny church in Denmark is a fresh take on sacred space
This tiny church in Denmark is a fresh take on sacred spaceTiny Church Tolvkanten by Julius Nielsen and Dinesen unifies tradition with modernity in its raw and simple design, demonstrating how the church can remain relevant today
-
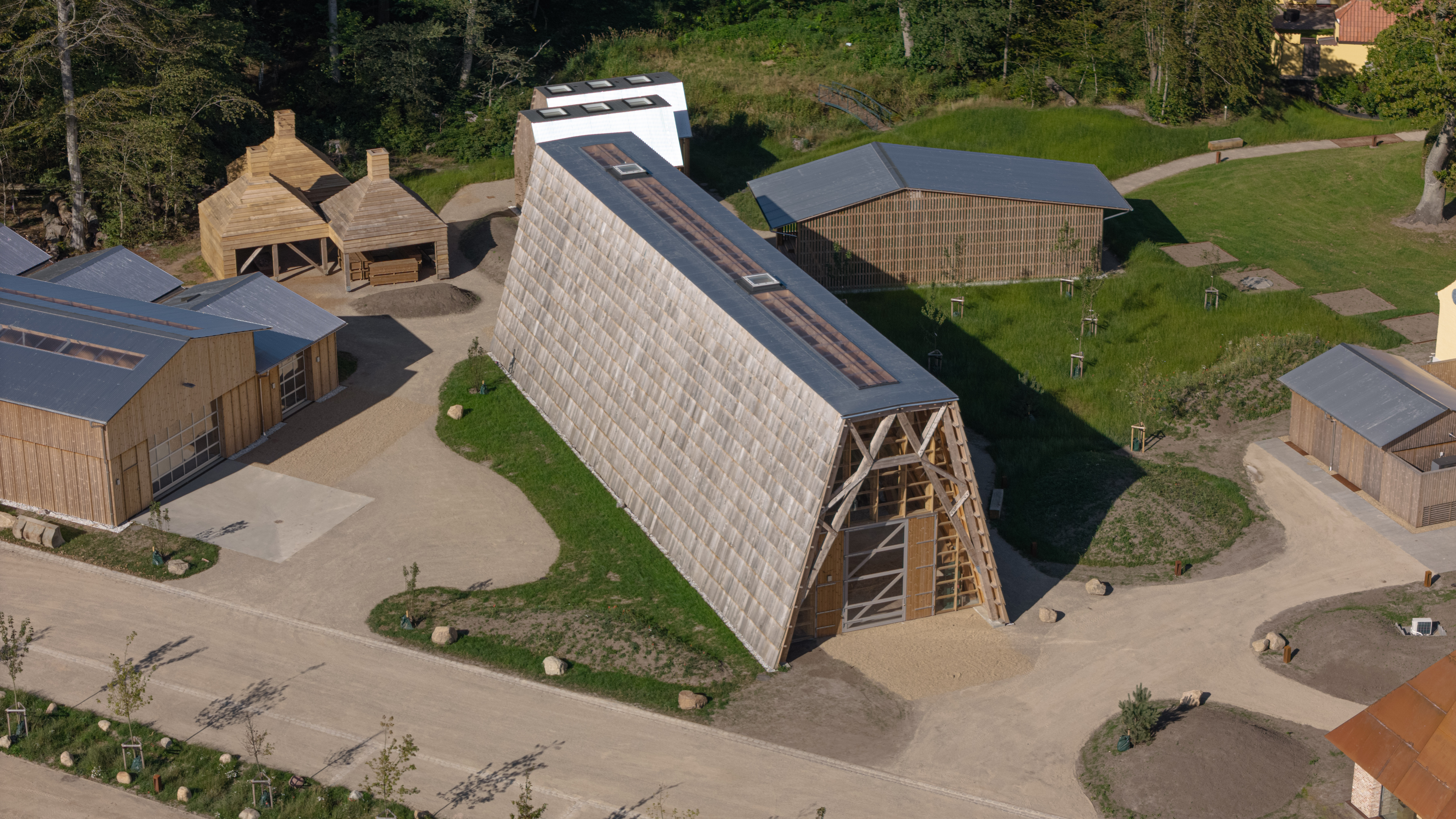 ‘Stone, timber, silence, wind’: welcome to SMK Thy, the National Gallery of Denmark expansion
‘Stone, timber, silence, wind’: welcome to SMK Thy, the National Gallery of Denmark expansionA new branch of SMK, the National Gallery of Denmark, opens in a tiny hamlet in the northern part of Jutland; welcome to architecture studio Reiulf Ramstad's masterful redesign of a neglected complex of agricultural buildings into a world-class – and beautifully local – art hub
-
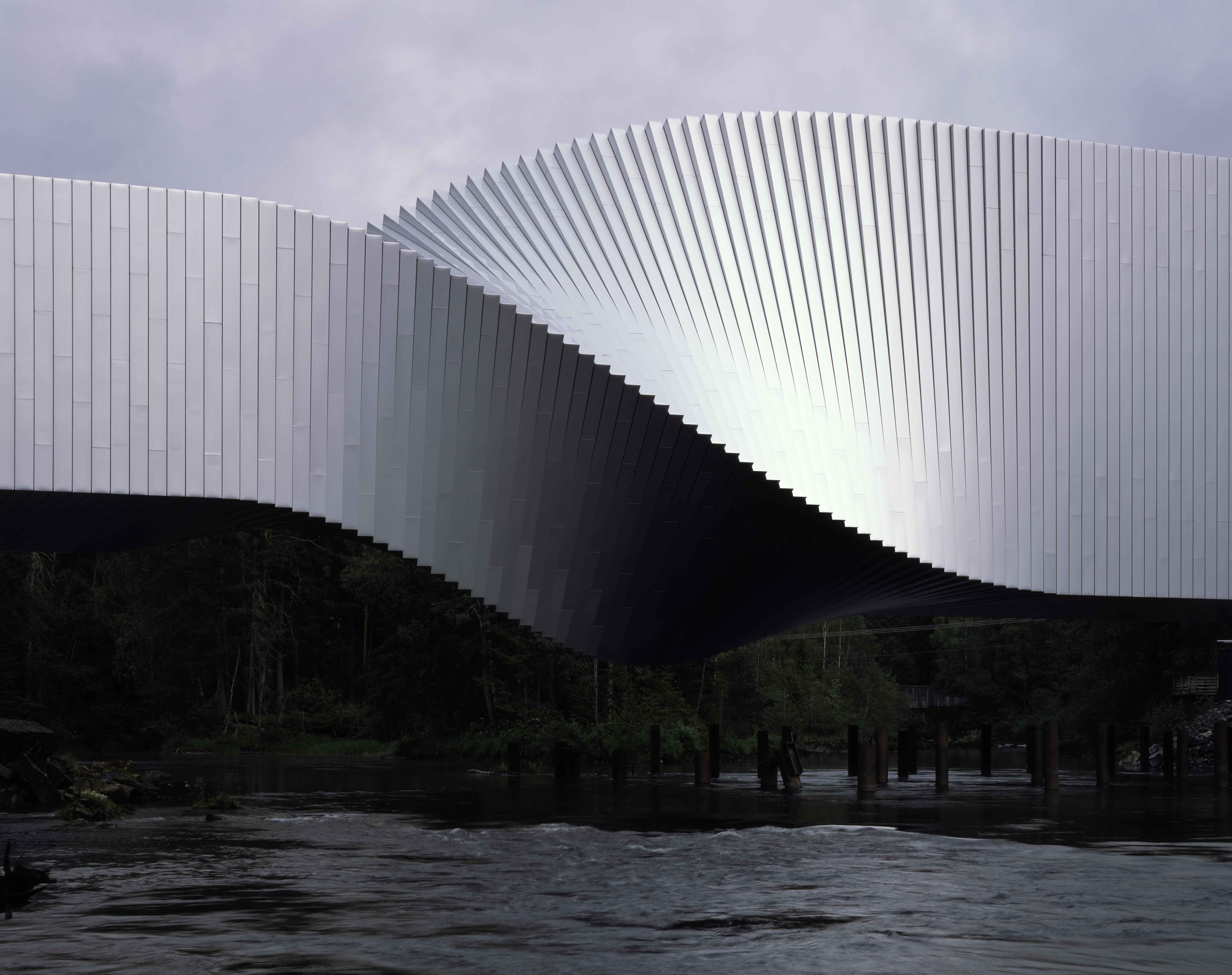 Discover Bjarke Ingels, a modern starchitect of 'pragmatic utopian architecture'
Discover Bjarke Ingels, a modern starchitect of 'pragmatic utopian architecture'Discover the work of Bjarke Ingels, a modern-day icon and 'the embodiment of the second generation of global starchitects' – this is our ultimate guide to his work