At the heart of Sydney Metro’s expanded Central Station lies a spectacular new public space
The new extension to the Sydney Metro, designed by Woods Bagot in collaboration with John McAslan + Partners, can now be accessed beneath its monumental roof structure above the city’s historic Central Station
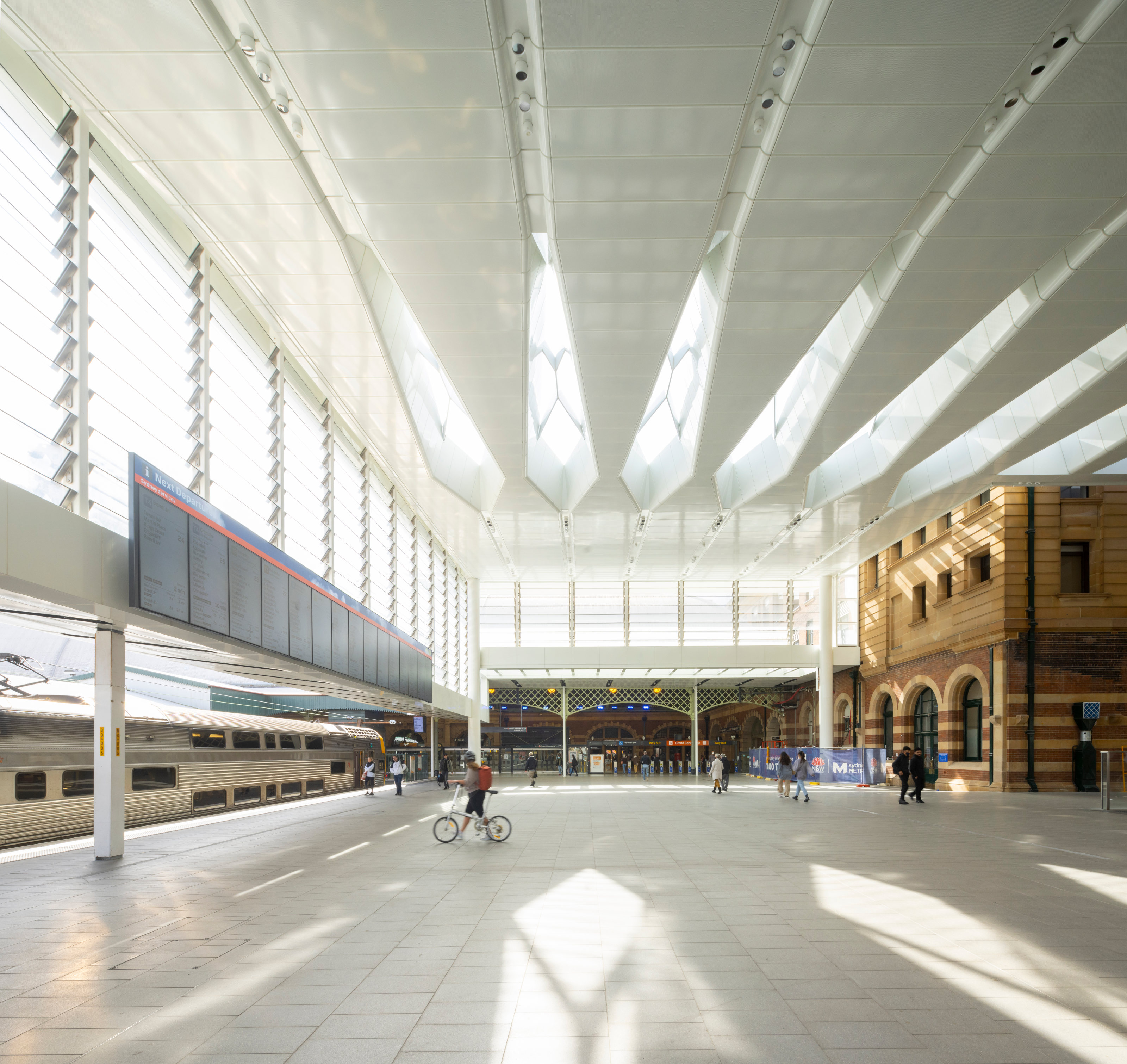
The City extension to the Sydney Metro opens in August 2024, the latest addition to the city’s underground railroad system. Australia’s largest transport infrastructure project to date, the first tranche of stations opened in 2019 and work will be continuing until 2032 at least, with a total of 113km and 46 stations planned.
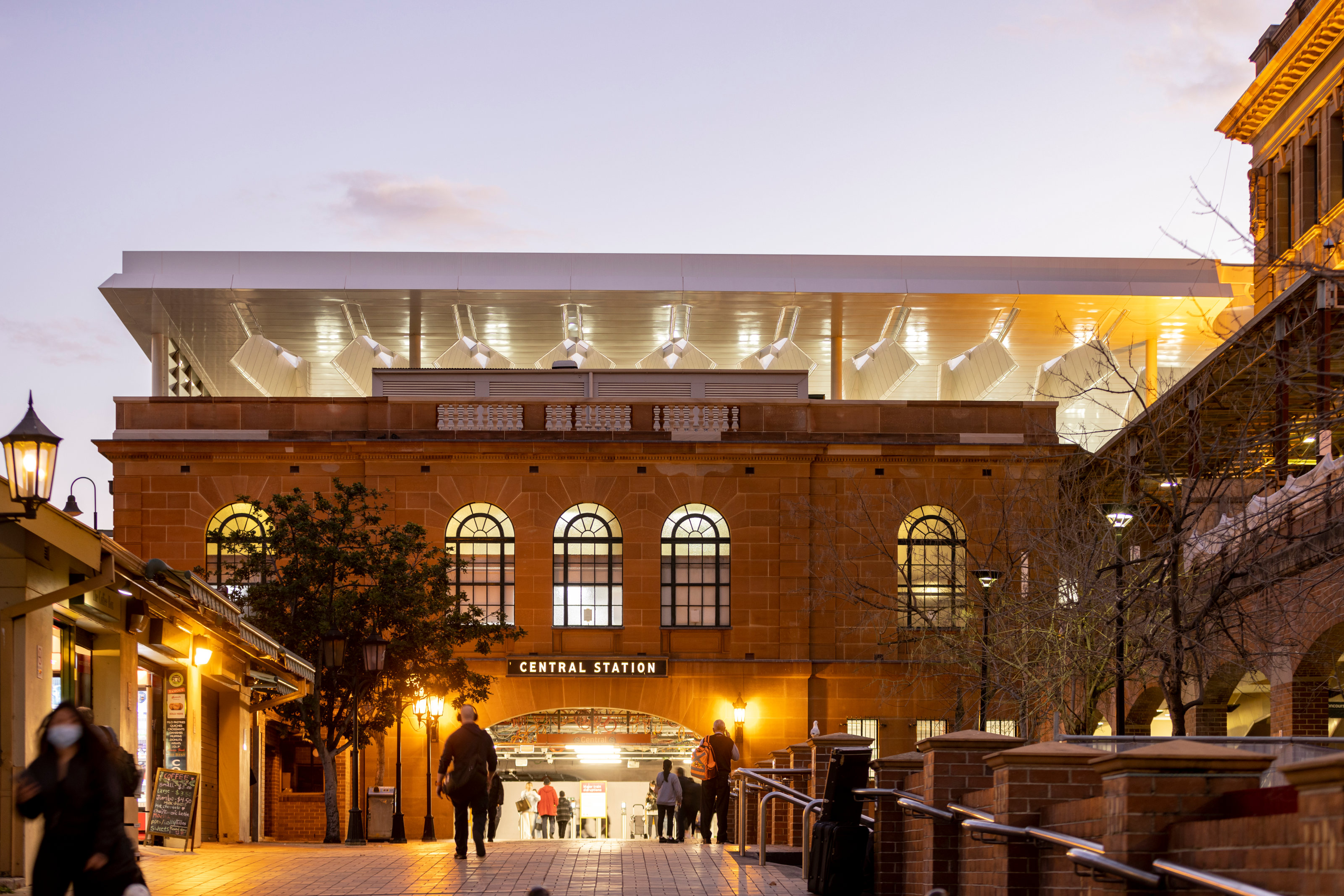
The new roof oversails the station building
Sydney Metro's new Central Station concourse
This is the newly refurbished and expanded Central Station, a collaboration between John McAslan + Partners and Woods Bagot and a key interchange on the City & Southwest section of the system. This is already Australia’s busiest railway station, with rail lines that stretch out into the suburbs handling a remarkable 96 per cent of Sydney’s trains. To aid the interchange with the Sydney Metro, a new Northern Concourse has been added, with additional platform and concourse space beneath an oversailing roof.
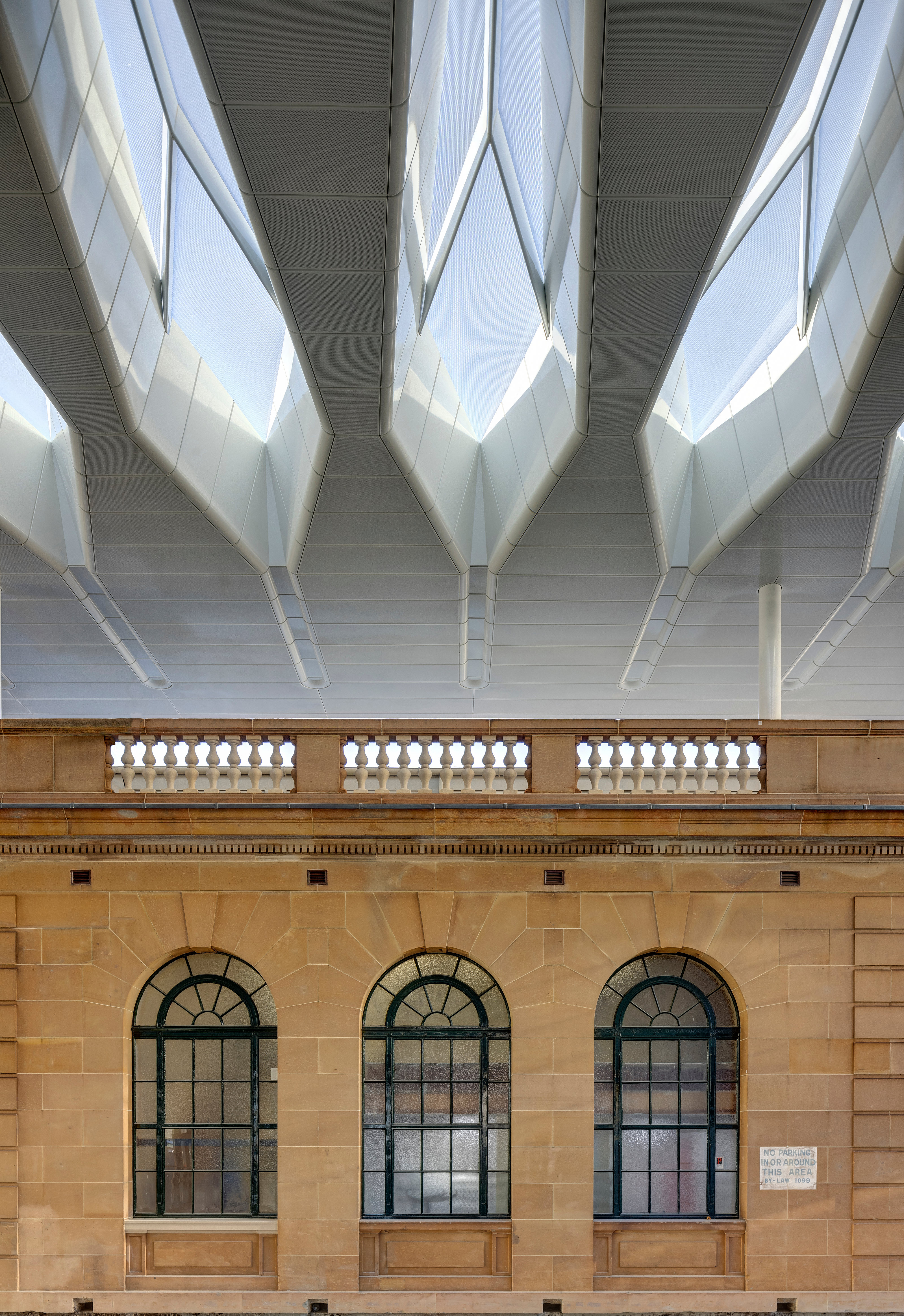
The new structure juxtaposed against the heritage building
In some respects, the project is similar to John McAslan + Partners’ work at King’s Cross in London, with the dramatic new structure bridging the walls of the existing Edwardian terminus. Designed by Walter Liberty Vernon and George McRae, the original structure dates back to 1906 and is considered one of Sydney’s landmark structures.
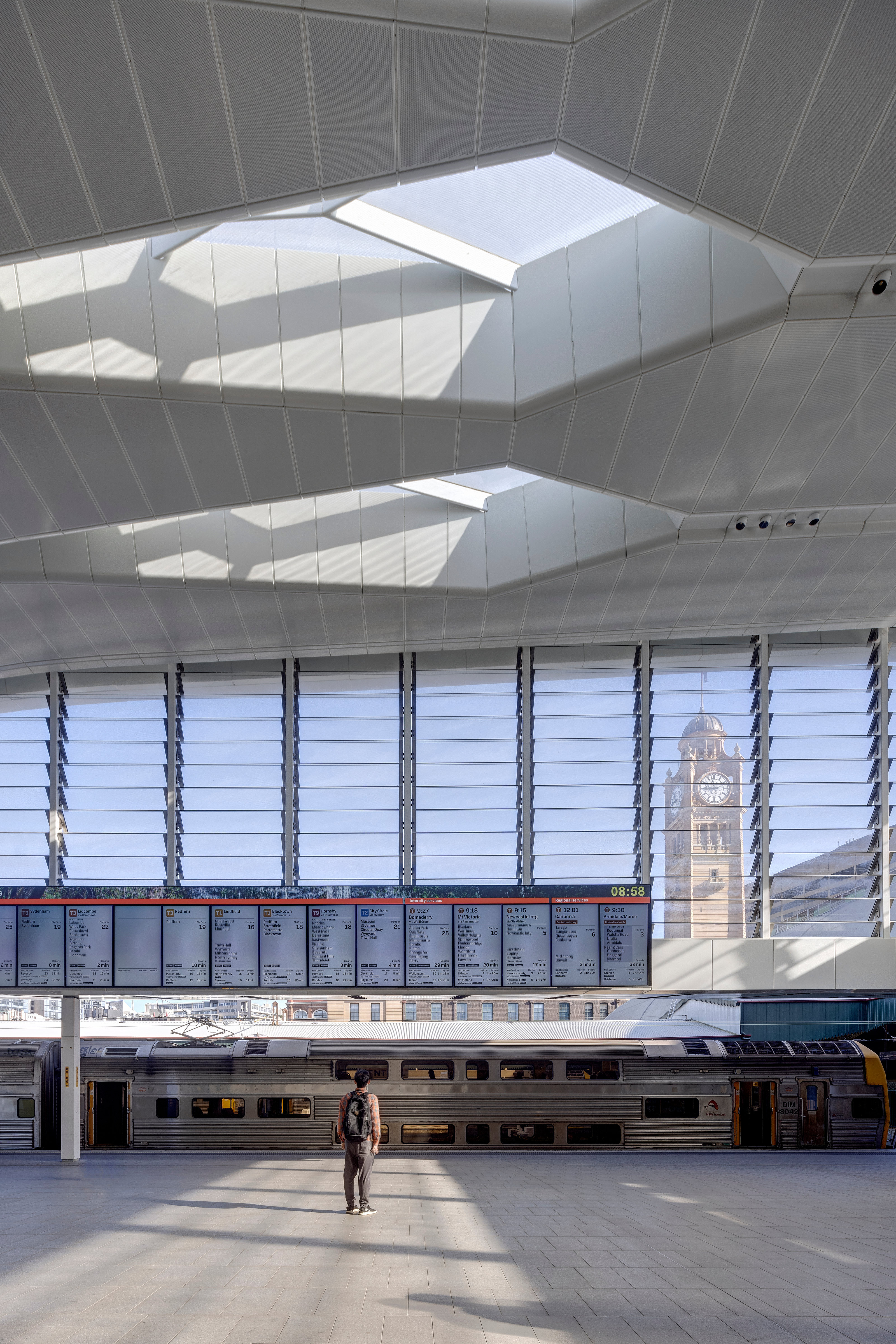
The clock tower of the 1906 station can be seen through the new structure
The new spaces integrate the station into the public realm, with escalators, stairs and lifts leading down from street level to a lower-level concourse lit by an array of kite-shaped roof lights punched into the curving structure. The vaulted roof covers an impressive 2,420 sq m, with perforated white aluminium cladding enhancing the restored stone facades and classic detailing of the original station building and the sandstone 1936 Central Electric Building.
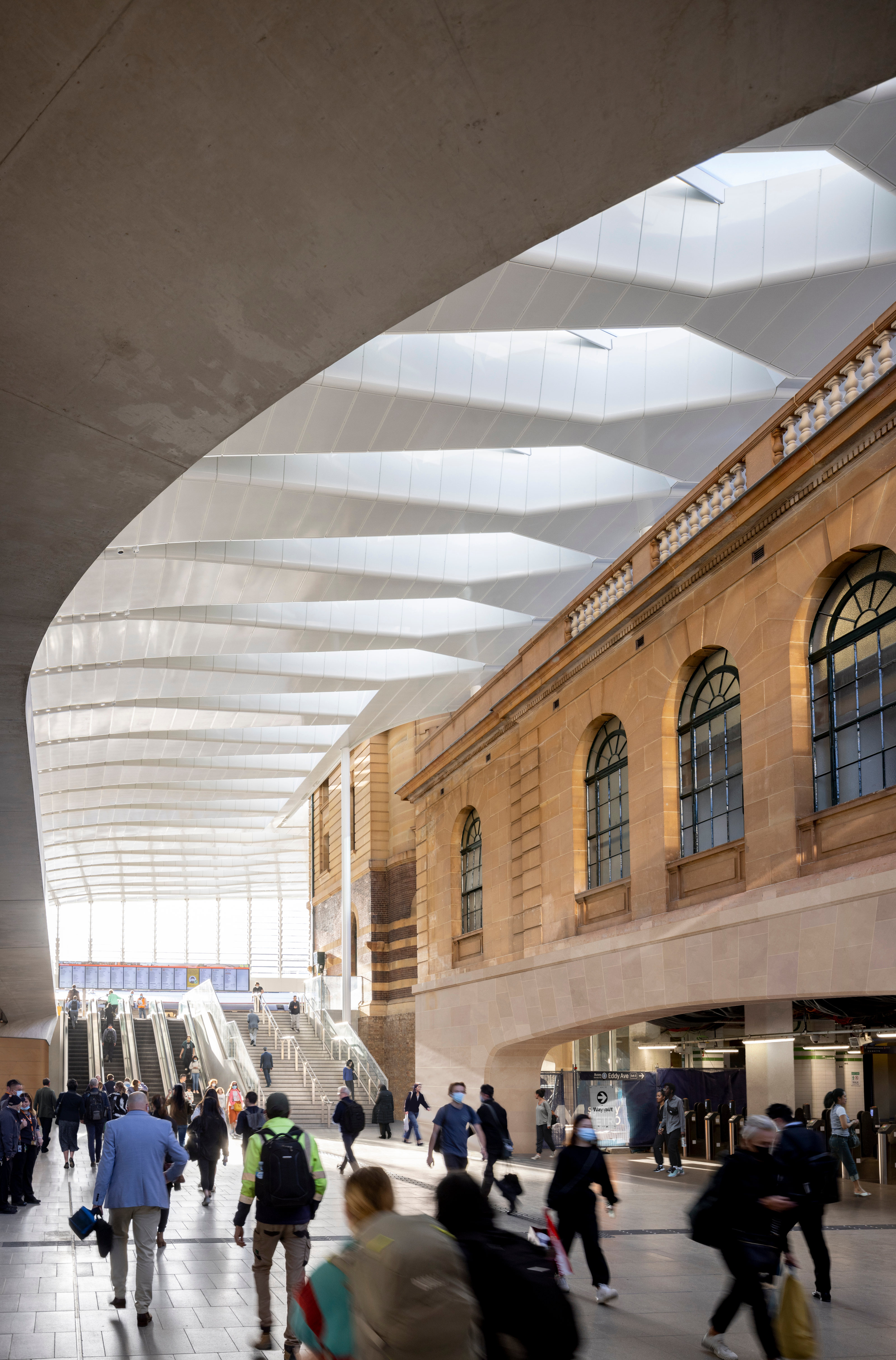
The new lower concourse at Sydney Central Station
Around 450,000 people are expected to use this building every day with the new line up and running, a 60 per cent increase on current capacity, and spaciousness, simplicity of navigation and an important first impression were all part of the brief.
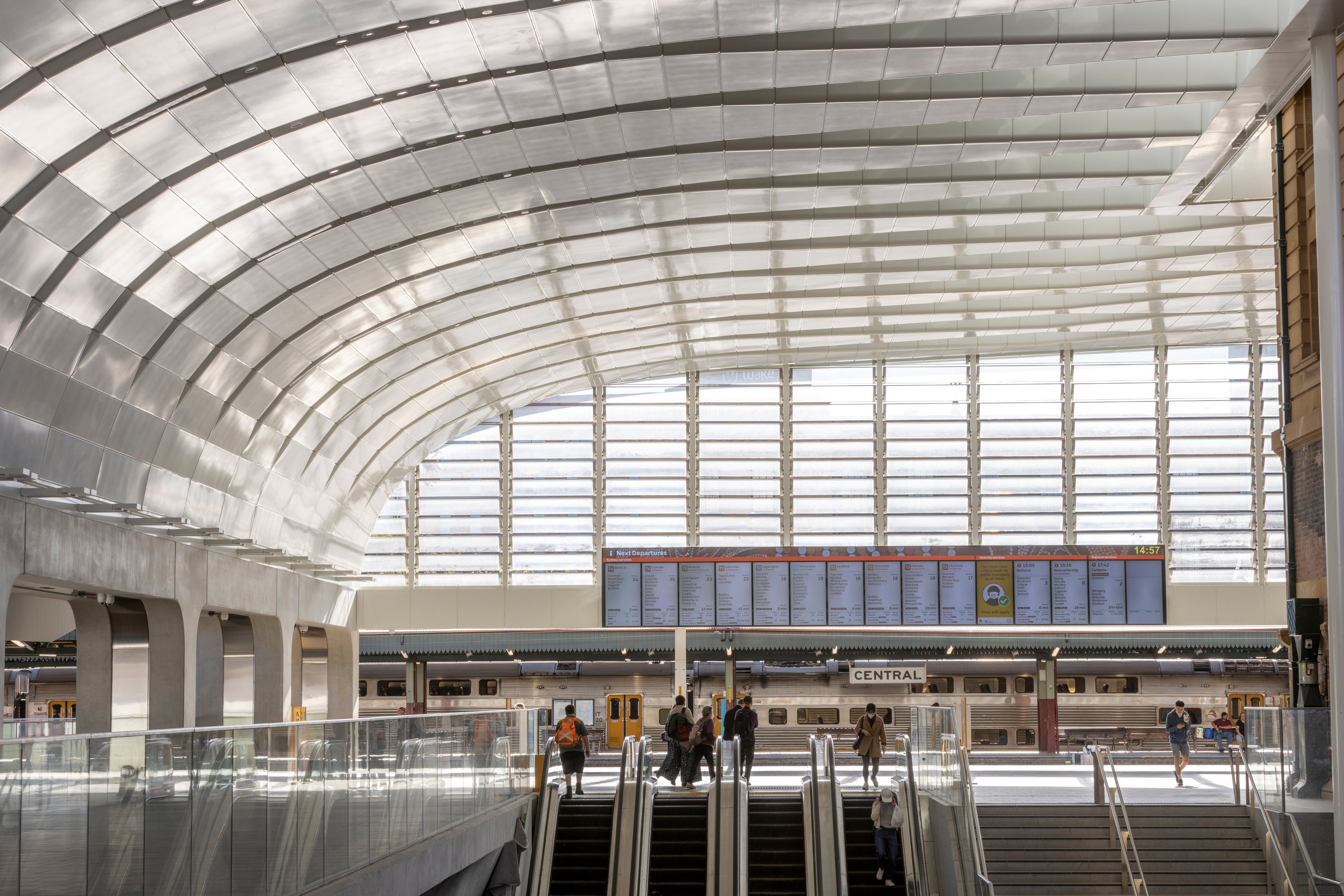
Sydney Central Station designed by Woods Bagot in collaboration with John McAslan + Partners
As with almost all contemporary urban infrastructure upgrades, the new works have had to be carefully threaded into the urban fabric. The new lower level was made possible by the digging out of a maze of existing pedestrian tunnels. The heritage building is raised up on a new structural plinth, with the new roof oversailing it completely.
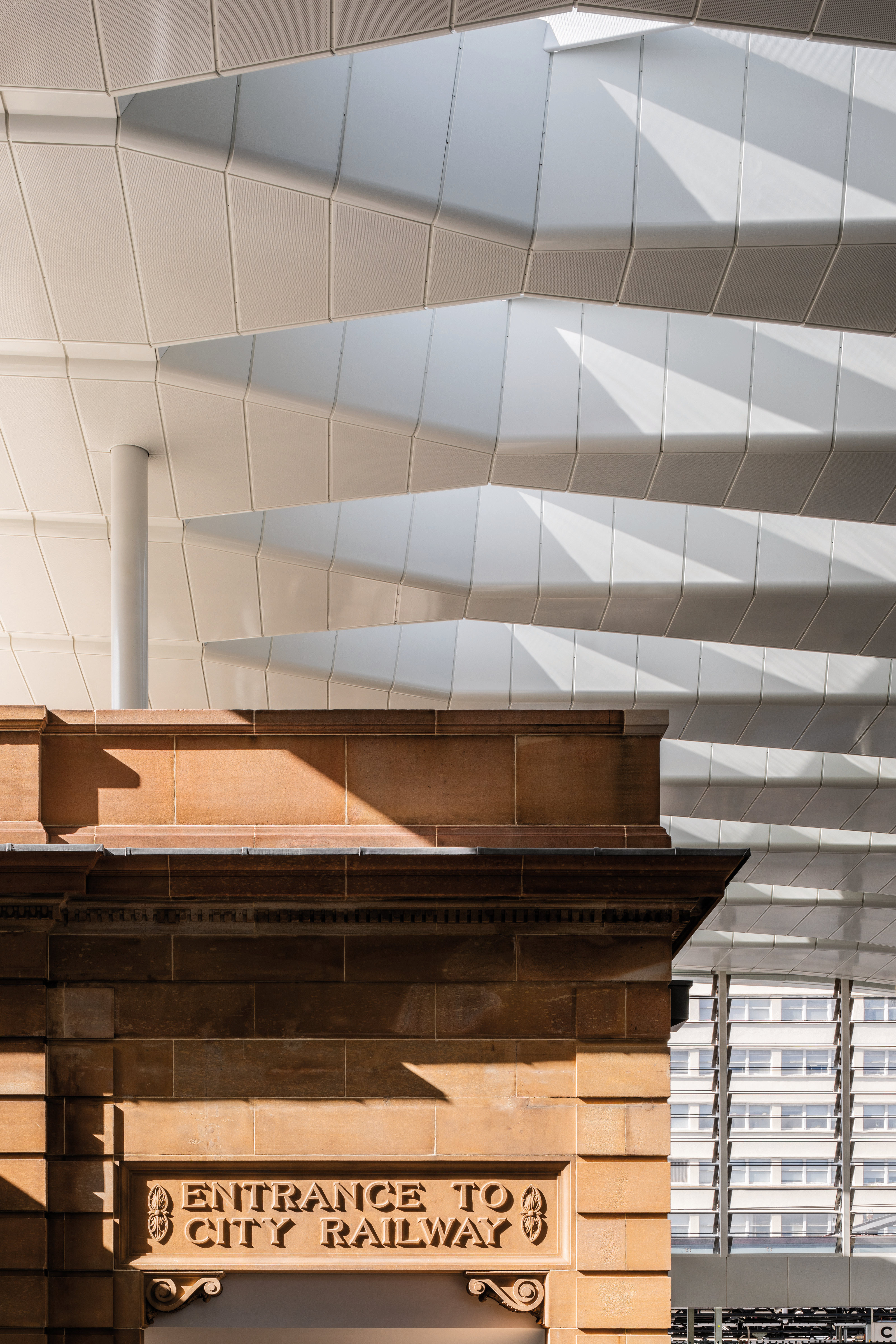
Old and new at Sydney Central Station
Such is the lightness of touch that the entire scheme is capable of being removed without any damage to the original structures, but if modern station upgrades are anything to go by, the new concourse will soon become a core part of Sydney’s identity.
Receive our daily digest of inspiration, escapism and design stories from around the world direct to your inbox.
Related article

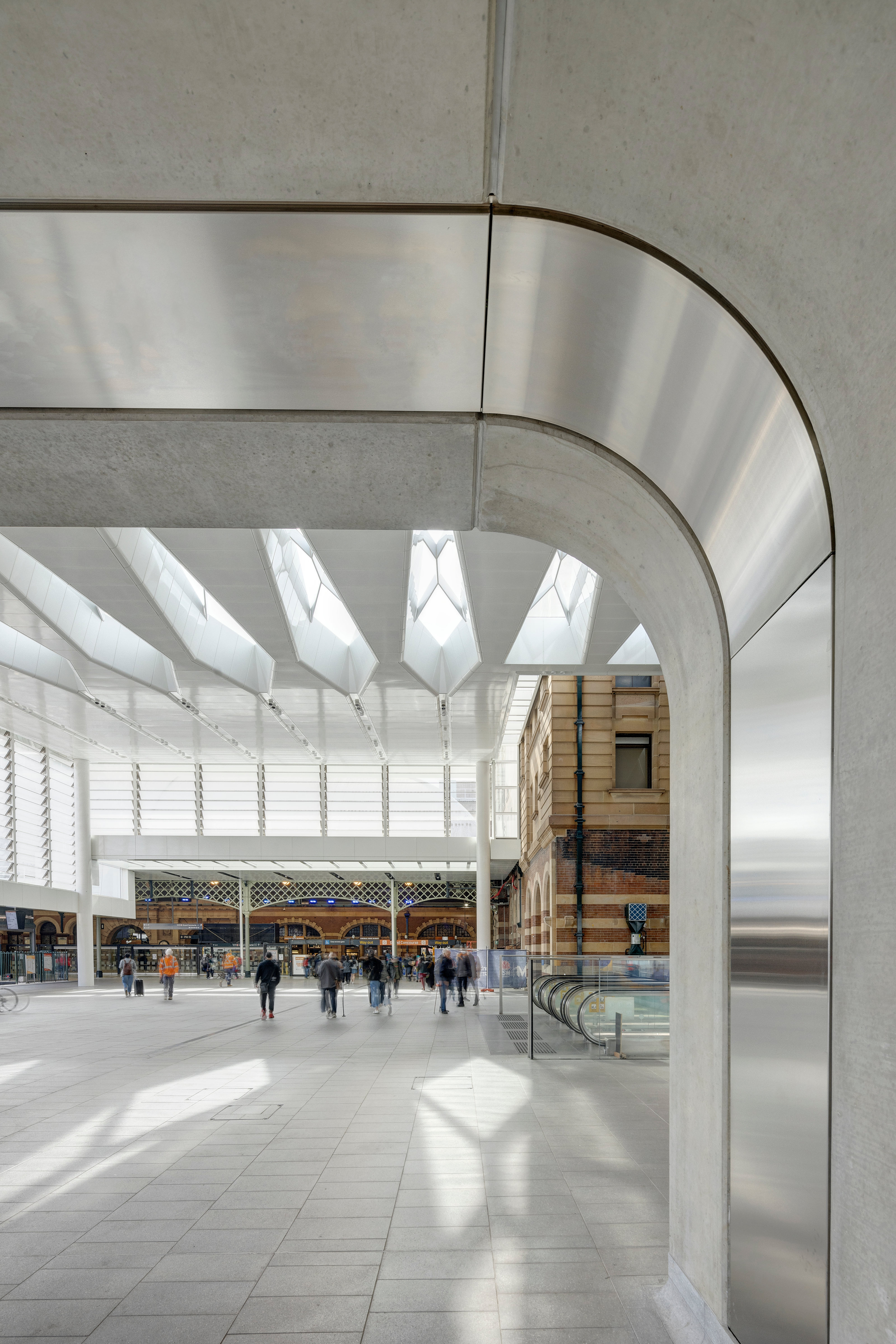
Sydney Central Station designed by Woods Bagot in collaboration with John McAslan + Partners
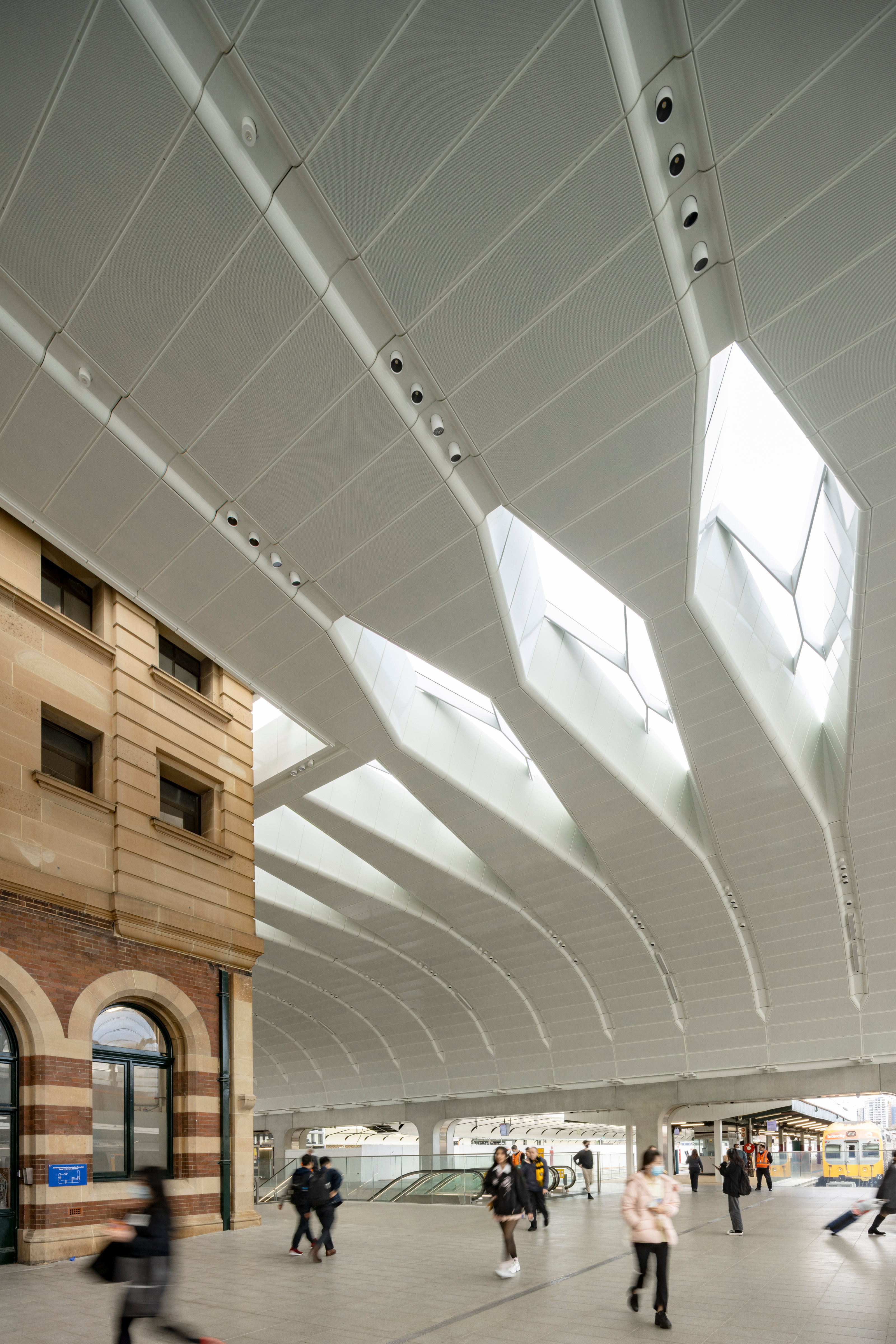
Sydney Central Station designed by Woods Bagot in collaboration with John McAslan + Partners
Jonathan Bell has written for Wallpaper* magazine since 1999, covering everything from architecture and transport design to books, tech and graphic design. He is now the magazine’s Transport and Technology Editor. Jonathan has written and edited 15 books, including Concept Car Design, 21st Century House, and The New Modern House. He is also the host of Wallpaper’s first podcast.
-
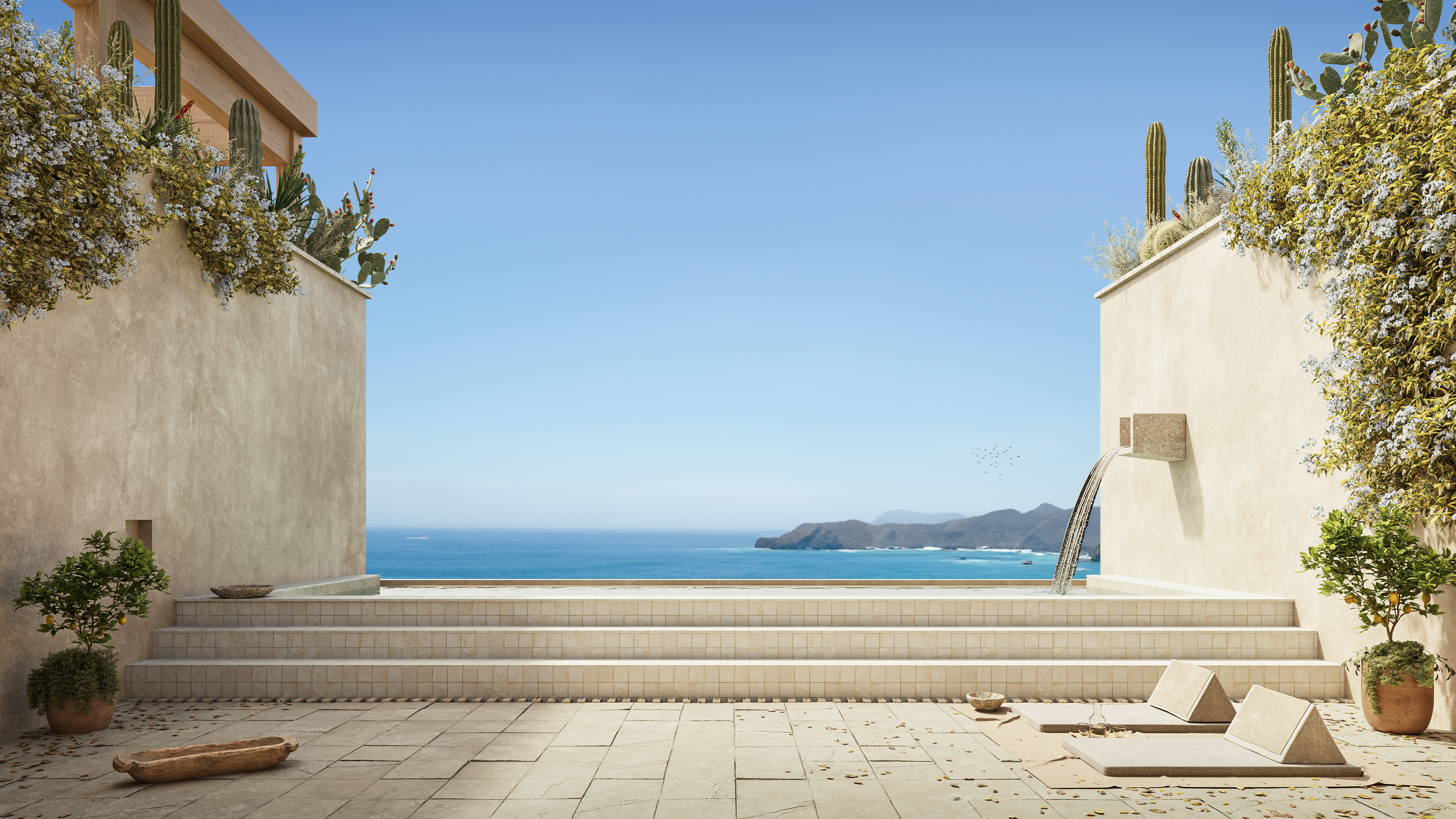 These Guadalajara architects mix modernism with traditional local materials and craft
These Guadalajara architects mix modernism with traditional local materials and craftGuadalajara architects Laura Barba and Luis Aurelio of Barbapiña Arquitectos design drawing on the past to imagine the future
-
 Robert Therrien's largest-ever museum show in Los Angeles is enduringly appealing
Robert Therrien's largest-ever museum show in Los Angeles is enduringly appealing'This is a Story' at The Broad unites 120 of Robert Therrien's sculptures, paintings and works on paper
-
 The Wallpaper* style team recall their personal style moments of 2025
The Wallpaper* style team recall their personal style moments of 2025In a landmark year for fashion, the Wallpaper* style editors found joy in the new – from Matthieu Blazy’s Chanel debut to a clean slate at Jil Sander
-
 Arbour House is a north London home that lies low but punches high
Arbour House is a north London home that lies low but punches highArbour House by Andrei Saltykov is a low-lying Crouch End home with a striking roof structure that sets it apart
-
 In addition to brutalist buildings, Alison Smithson designed some of the most creative Christmas cards we've seen
In addition to brutalist buildings, Alison Smithson designed some of the most creative Christmas cards we've seenThe architect’s collection of season’s greetings is on show at the Roca London Gallery, just in time for the holidays
-
 The Architecture Edit: Wallpaper’s houses of the month
The Architecture Edit: Wallpaper’s houses of the monthFrom wineries-turned-music studios to fire-resistant holiday homes, these are the properties that have most impressed the Wallpaper* editors this month
-
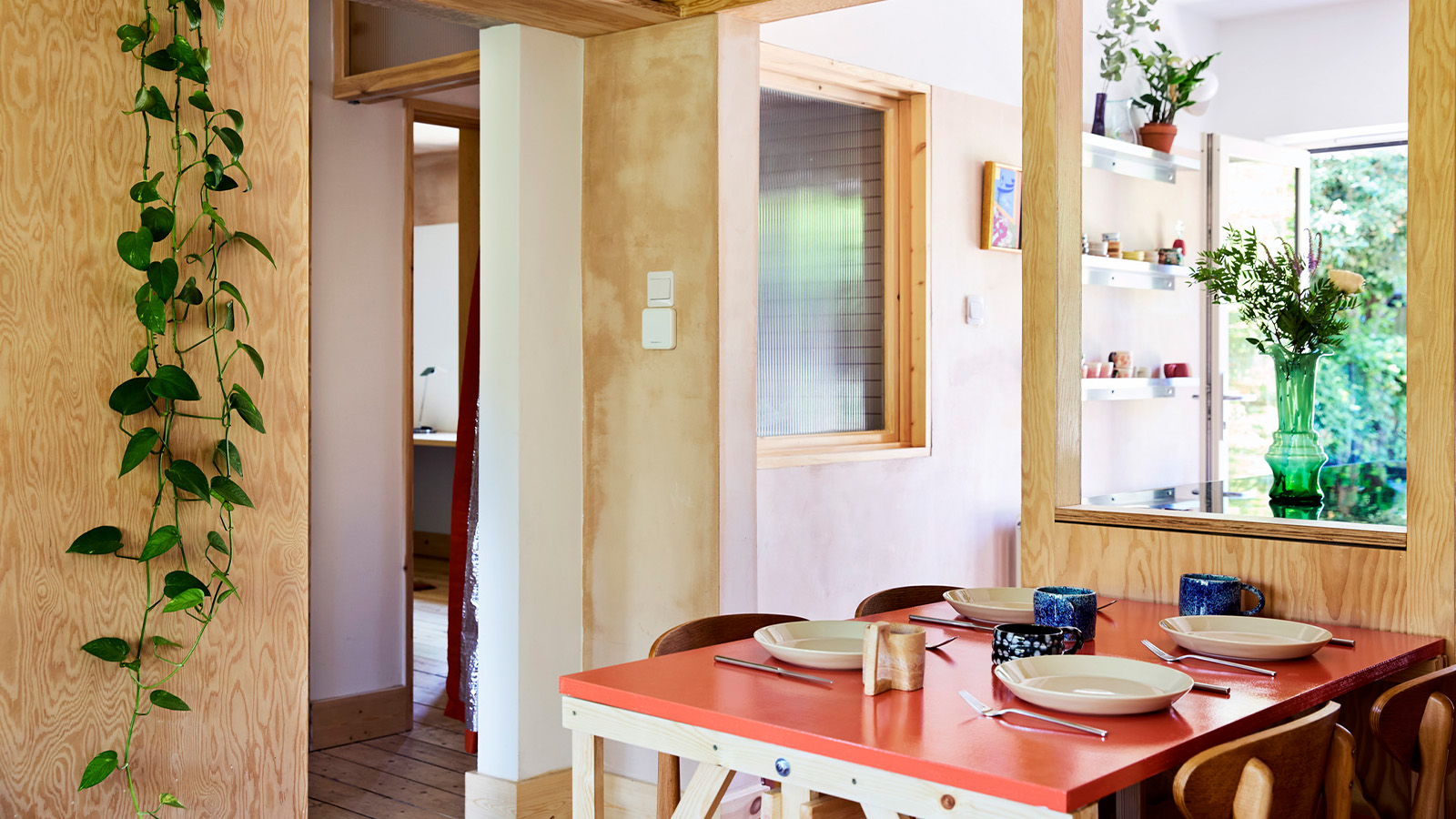 A refreshed 1950s apartment in East London allows for moments of discovery
A refreshed 1950s apartment in East London allows for moments of discoveryWith this 1950s apartment redesign, London-based architects Studio Naama wanted to create a residence which reflects the fun and individual nature of the clients
-
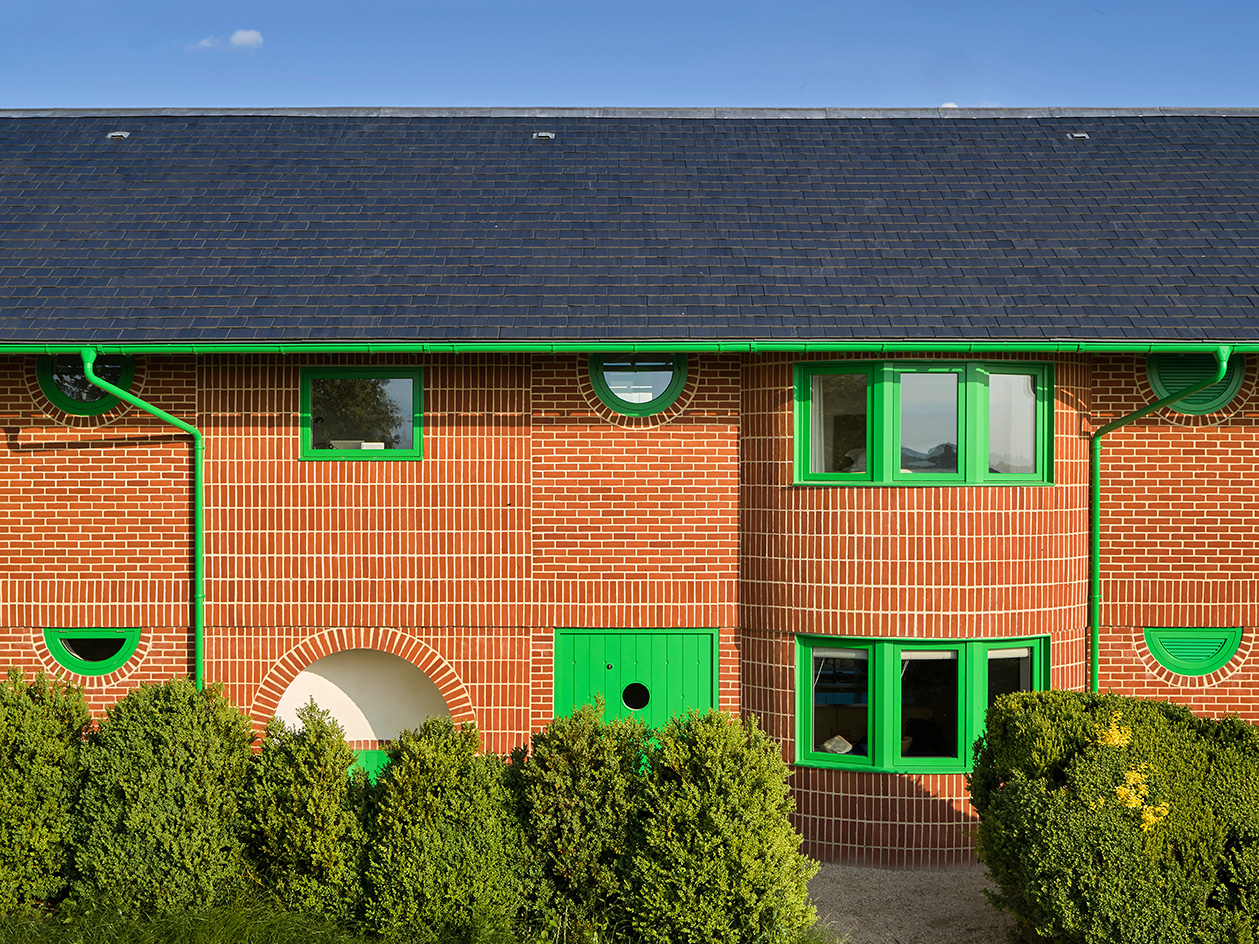 David Kohn’s first book, ‘Stages’, is unpredictable, experimental and informative
David Kohn’s first book, ‘Stages’, is unpredictable, experimental and informativeThe first book on David Kohn Architects focuses on the work of the award-winning London-based practice; ‘Stages’ is an innovative monograph in 12 parts
-
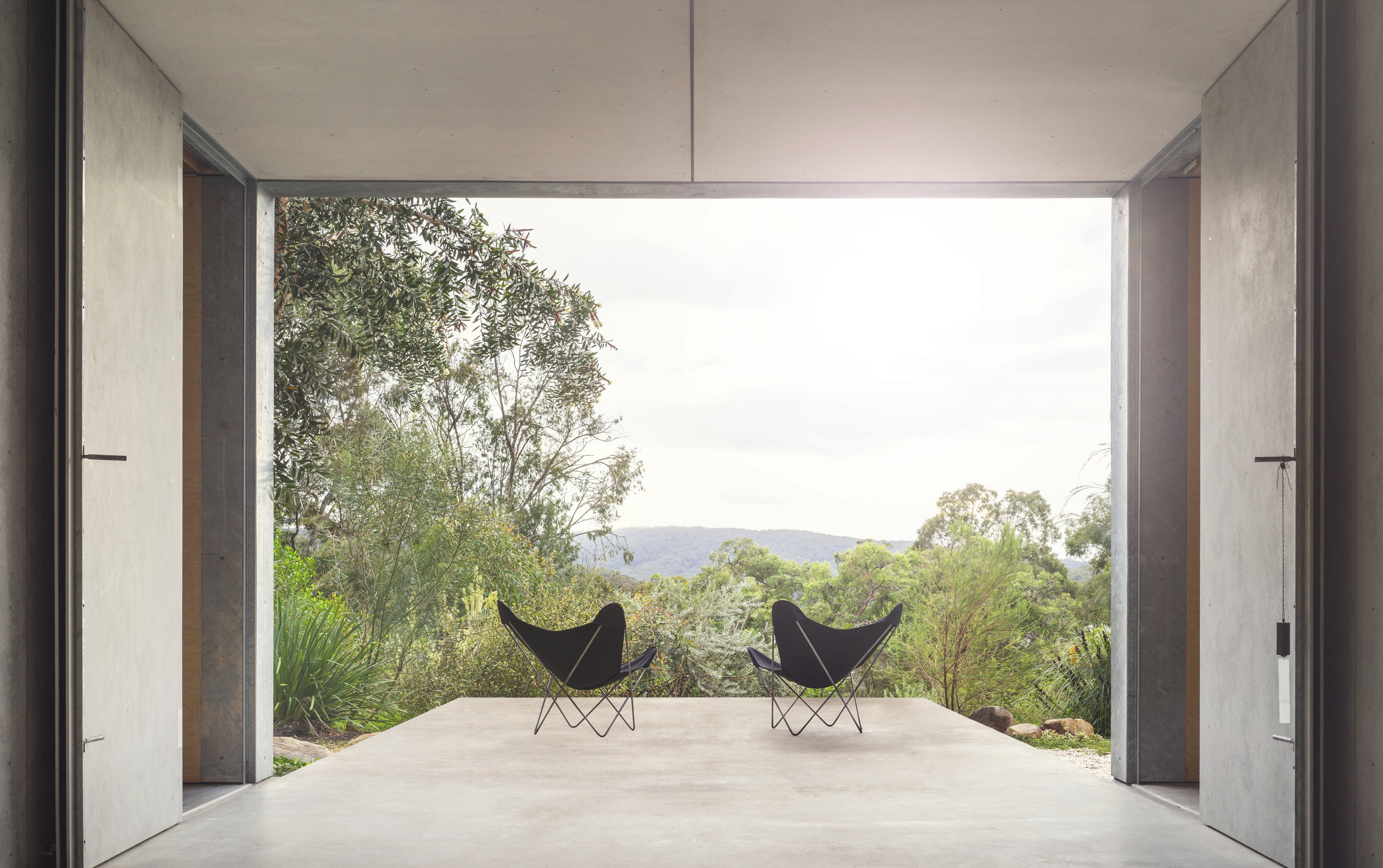 An Australian holiday home is designed as a bushfire-proof sanctuary
An Australian holiday home is designed as a bushfire-proof sanctuary‘Amongst the Eucalypts’ by Jason Gibney Design Workshop (JGDW) rethinks life – and architecture – in fire-prone landscapes, creating a minimalist holiday home that’s meant to last
-
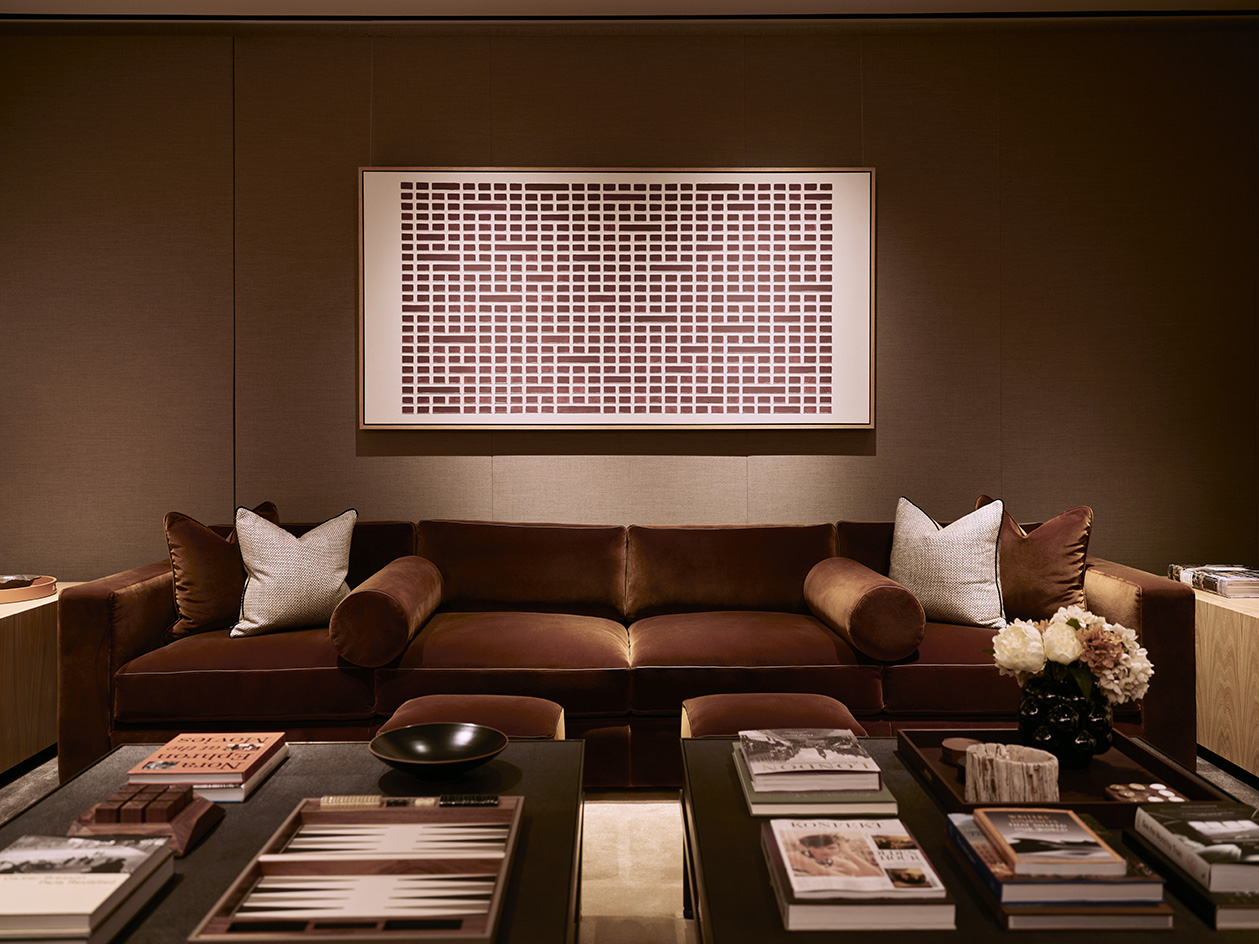 100 George Street is the new kid on the block in fashionable Marylebone
100 George Street is the new kid on the block in fashionable MaryleboneLondon's newest luxury apartment building brings together a sensitive exterior and thoughtful, 21st-century interiors
-
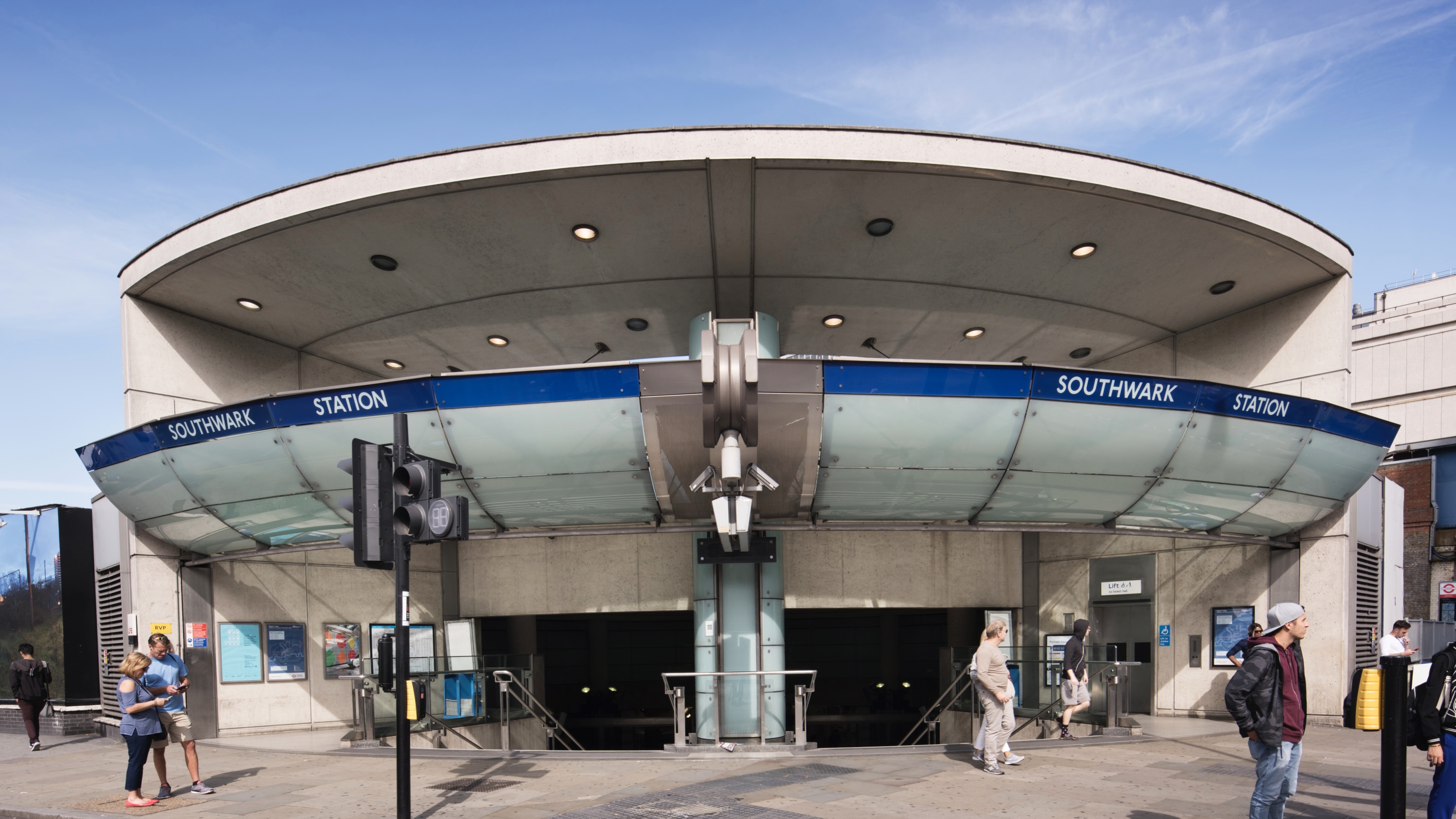 Futuristic-feeling Southwark Tube Station has been granted Grade II-listed status
Futuristic-feeling Southwark Tube Station has been granted Grade II-listed statusCelebrated as an iconic piece of late 20th-century design, the station has been added to England’s National Heritage List