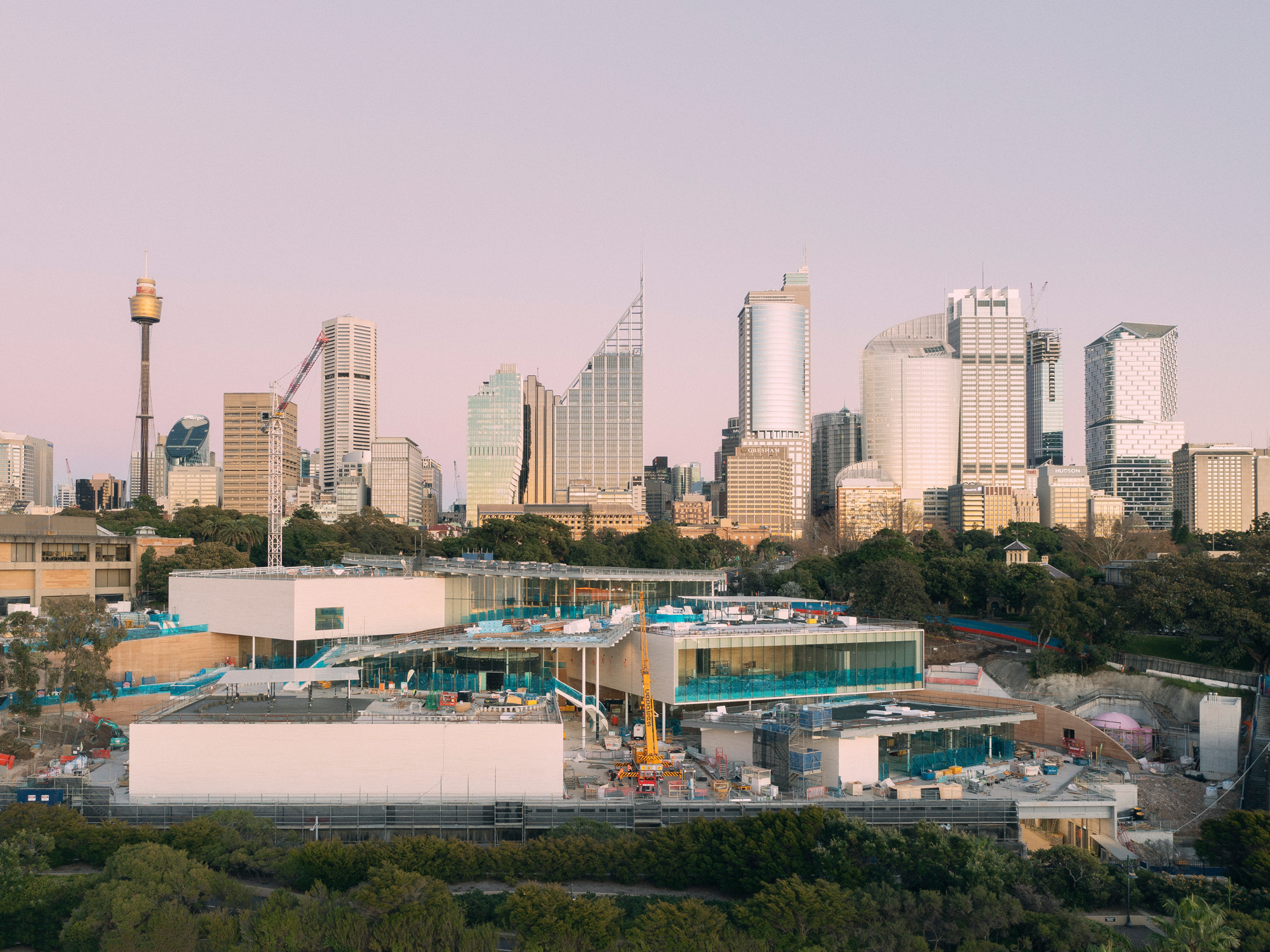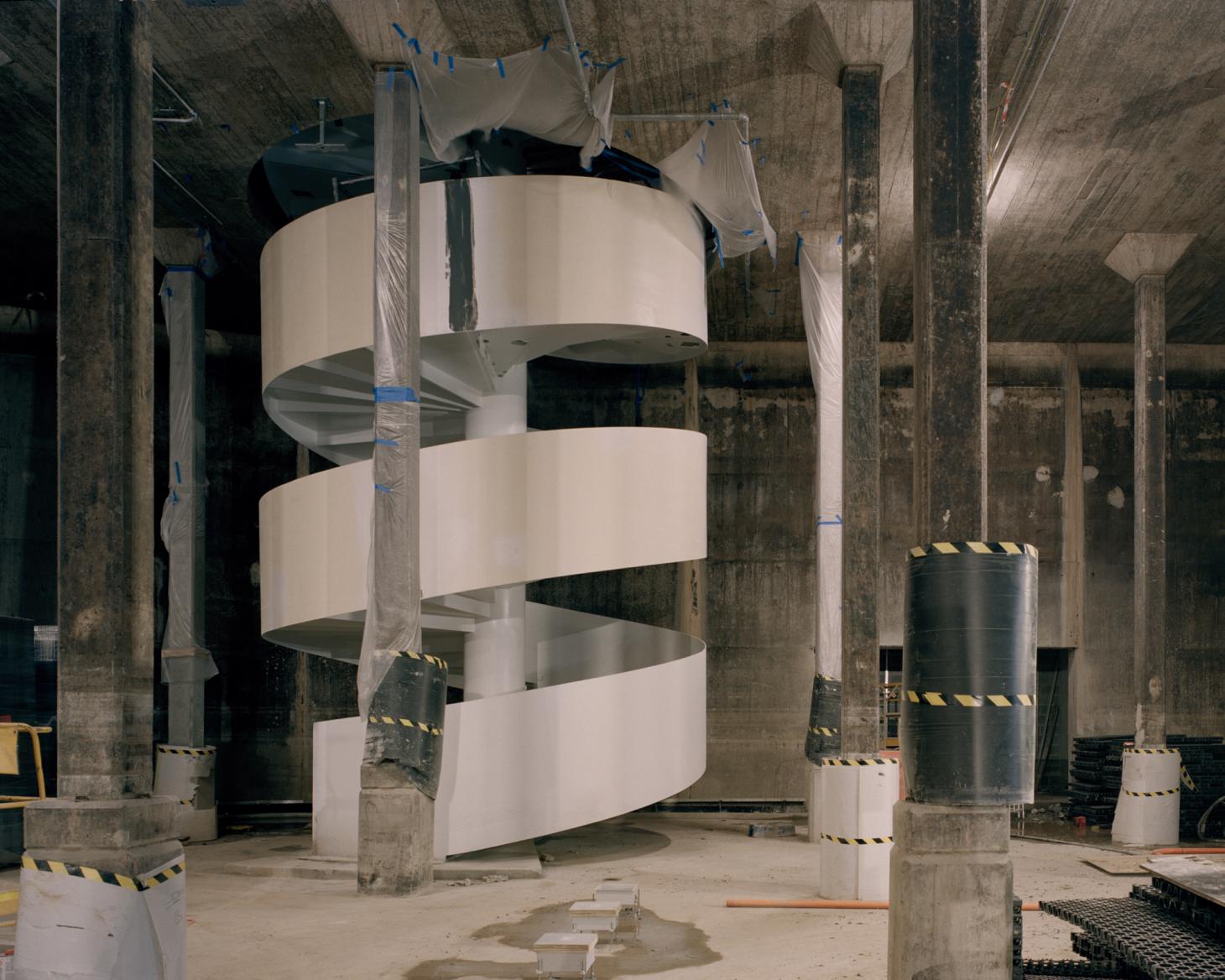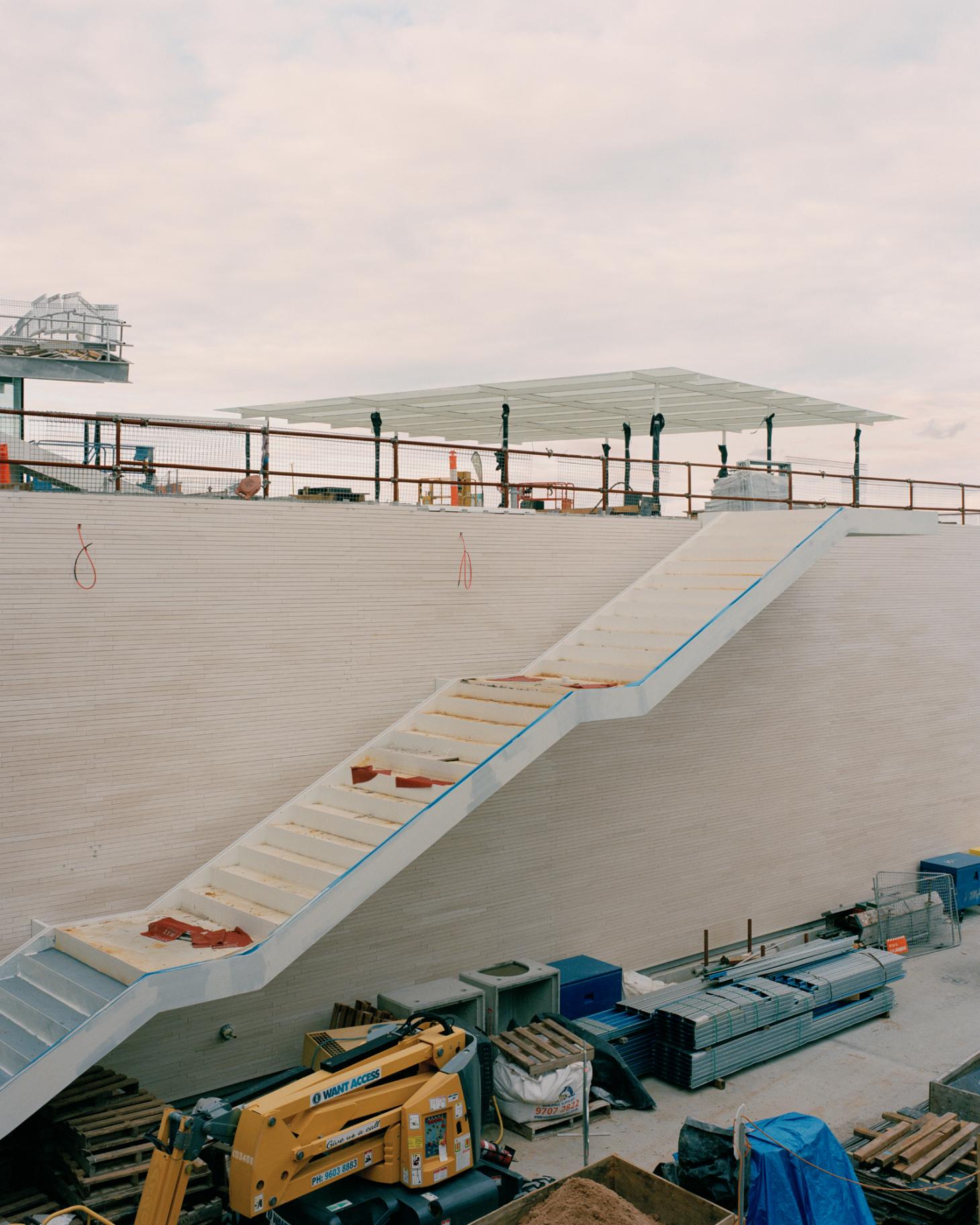SANAA's Sydney Modern bridges art, views and architecture
Linking art and views, SANAA’s Sydney Modern gallery brings a layered perspective to a culturally significant harbour site

Rory Gardiner - Photography
While Australia’s other major cities – Melbourne, Brisbane and Adelaide – bring together buildings for the arts in dedicated precincts that spatially declare their commitment to culture, Sydney’s such landmarks are scattered across the city. Among them is the Art Gallery of New South Wales, which celebrated its 150th anniversary in 2021, and sits adjacent to the Domain, a park that edges the central business district and the Royal Botanic Gardens. The area has special significance for the Gadigal, the First Peoples who lived and conducted cultural ceremonies there for tens of thousands of years.
In the late 19th century, architect Walter Vernon was instructed to design an art gallery in the colonial image that was ‘as strictly classical as possible’. The grand sandstone building, inspired by the Scottish National Gallery, encased an earlier brick ‘art barn’ and was constructed in stages between 1896 and 1909. In the past 50 years, the building has seen several elegant modernist extensions, and in 1994, for the first time, included a dedicated gallery for Aboriginal and Torres Strait Islander art, albeit on the lowest level. The Art Gallery’s newest building project, Sydney Modern, is, in the words of director Michael Brand, ‘a transformation and expansion’, adding a new wing and extensive landscaping, while updating the old structure.

A spiral staircase leads to a subterranean gallery set in a former naval oil tank.
In 2013, Japanese architecture practice SANAA won the international competition for the new building, its second win in the city after a 1997 design for a new cinematheque for the Museum of Contemporary Art at Circular Quay (the first collaboration between Kazuyo Sejima and Ryue Nishizawa) failed to go ahead. Fortunately, Sydney Modern, with A$244m in state funding supported by a further A$100m in private money, is confirmed to open its doors this December.
Brand admits that it was a challenge to create an appropriate building for the spectacular site. SANAA’s solution is a series of spaces that link art and views, inside and out, celebrating vertical and horizontal movement through and across the site. ‘It is a building that breathes with the city, the parkland and the beautiful harbour,’ Sejima says. Visitors will enter via a glass box from an art garden between the old and new buildings. The eye is drawn across the space to varying views, from the glistening city skyline to lush trees and the harbour’s converted wharfs. ‘The atmosphere changes as the sun rises and sets, or with the activities of visitors and commuters alike,’ Sejima adds.
As with many SANAA projects, the floor gently undulates – sloping upwards towards the shop to the side and across to the lifts and a bridge to an outside terrace. On this prominent entry level, in its rightful place, is a gallery for Aboriginal and Torres Strait Islander art in the first of three limestone-clad boxes, with a new installation featuring narrbong-galang bags in found steel by Wiradjuri artist Lorraine Connelly-Northey. This sits next to a large window overlooking the Art Garden with a new commission by Wiradjuri and Kamilaroi artist Jonathan Jones.

The new gallery will be surrounded by terraced gardens connected by steps.
The vista downwards from the entrance level reveals cascading floors below, with two further enclosed galleries and generous public spaces, cafés, sculpture courts and education rooms. Beneath all, unseen and unexpected, is a large Second World War naval oil tank containing a dense sea of 7m-high columns, a space that instantly excites the imagination. The inaugural commission here will be by Argentinian artist Adrián Villar Rojas.
Brand describes a fruitful two-year-long process, where ‘SANAA’s design was influencing our thinking about what we might do when it’s open, but also our thinking was inspiring the way they were designing’. A section of the column-free contemporary exhibition space will house an epic version of Archive of Mind by Korean artist Kimsooja, where audiences can meditatively shape clay while taking in a spectacular view of the gardens. Similar connections between art, spaces and landscape occur throughout, with a series of site-specific commissions. New curatorial positions in film, performance and music further open up possibilities for innovative programming.
Wallpaper* Newsletter
Receive our daily digest of inspiration, escapism and design stories from around the world direct to your inbox.
SANAA’s ethereal glass architecture often seems to float in the landscape, so this building, dug into the side of the escarpment, may come as a surprise. Roofs on slender columns hover over limestone-clad galleries while vast textural rammed-earth walls are built into the stepping site, evocative of Sydney sandstone, one of the city’s building blocks. Here, SANAA’s work complements the material palette and feel of the original building.
As Brand says, the new expansion ‘is more than just a treasure house with collections’. It celebrates the value of art on a civic scale and promises to be a delight to explore, by offering new perspectives of the city and its architecture, as well as the artworks themselves. The building has a generous public spirit that calls on the art gallery’s curatorial and management team to create bold, inclusive programming to match.
INFORMATION
Sydney Modern opens to the public on 3 December 2022
A version of this article headlines the November 2022 Art Special Issue of Wallpaper*, available in print, on the Wallpaper* app on Apple iOS, and to subscribers of Apple News +. Subscribe to Wallpaper* today.
-
 This new Vondom outdoor furniture is a breath of fresh air
This new Vondom outdoor furniture is a breath of fresh airDesigned by architect Jean-Marie Massaud, the ‘Pasadena’ collection takes elegance and comfort outdoors
By Simon Mills
-
 Eight designers to know from Rossana Orlandi Gallery’s Milan Design Week 2025 exhibition
Eight designers to know from Rossana Orlandi Gallery’s Milan Design Week 2025 exhibitionWallpaper’s highlights from the mega-exhibition at Rossana Orlandi Gallery include some of the most compelling names in design today
By Anna Solomon
-
 Nikos Koulis brings a cool wearability to high jewellery
Nikos Koulis brings a cool wearability to high jewelleryNikos Koulis experiments with unusual diamond cuts and modern materials in a new collection, ‘Wish’
By Hannah Silver
-
 The humble glass block shines brightly again in this Melbourne apartment building
The humble glass block shines brightly again in this Melbourne apartment buildingThanks to its striking glass block panels, Splinter Society’s Newburgh Light House in Melbourne turns into a beacon of light at night
By Léa Teuscher
-
 A contemporary retreat hiding in plain sight in Sydney
A contemporary retreat hiding in plain sight in SydneyThis contemporary retreat is set behind an unassuming neo-Georgian façade in the heart of Sydney’s Woollahra Village; a serene home designed by Australian practice Tobias Partners
By Léa Teuscher
-
 Join our world tour of contemporary homes across five continents
Join our world tour of contemporary homes across five continentsWe take a world tour of contemporary homes, exploring case studies of how we live; we make five stops across five continents
By Ellie Stathaki
-
 Who wouldn't want to live in this 'treehouse' in Byron Bay?
Who wouldn't want to live in this 'treehouse' in Byron Bay?A 1980s ‘treehouse’, on the edge of a national park in Byron Bay, is powered by the sun, architectural provenance and a sense of community
By Carli Philips
-
 A modernist Melbourne house gets a contemporary makeover
A modernist Melbourne house gets a contemporary makeoverSilhouette House, a modernist Melbourne house, gets a contemporary makeover by architects Powell & Glenn
By Ellie Stathaki
-
 And the RIBA Royal Gold Medal 2025 goes to... SANAA!
And the RIBA Royal Gold Medal 2025 goes to... SANAA!The RIBA Royal Gold Medal 2025 winner is announced – Japanese studio SANAA scoops the prestigious architecture industry accolade
By Ellie Stathaki
-
 A suburban house is expanded into two striking interconnected dwellings
A suburban house is expanded into two striking interconnected dwellingsJustin Mallia’s suburban house, a residential puzzle box in Melbourne’s Clifton Hill, interlocks old and new to enhance light, space and efficiency
By Jonathan Bell
-
 Palm Beach Tree House overhauls a cottage in Sydney’s Northern Beaches into a treetop retreat
Palm Beach Tree House overhauls a cottage in Sydney’s Northern Beaches into a treetop retreatSet above the surf, Palm Beach Tree House by Richard Coles Architecture sits in a desirable Northern Beaches suburb, creating a refined home in verdant surroundings
By Jonathan Bell