The Sydney Modern store by Akin Atelier inspires us to go shopping
The Sydney Modern store by Akin Atelier blends ethereal qualities with colour in a purpose designed shopping hub installation
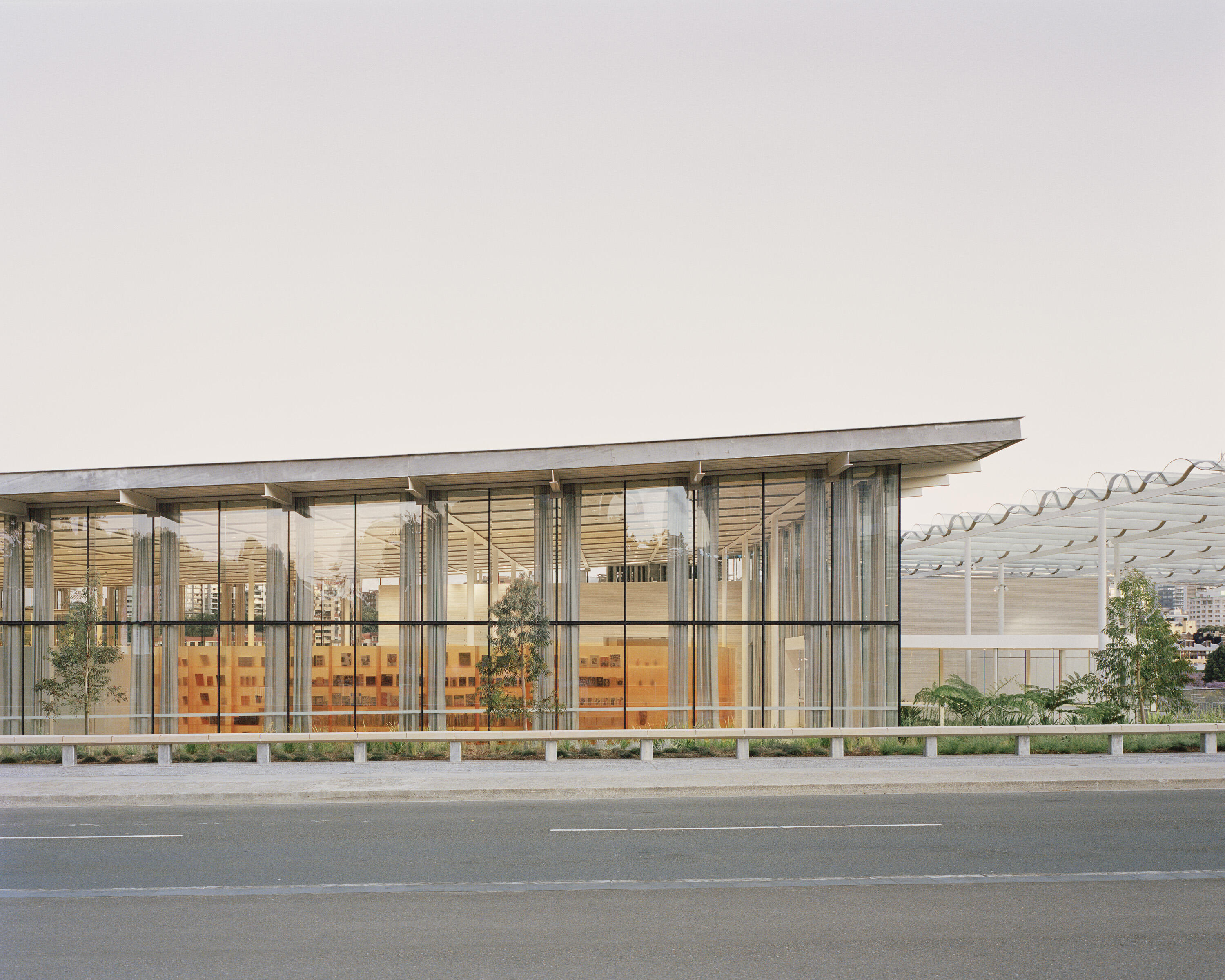
The new Sydney Modern store by Akin Atelier brings a calculated splash of colour to SANAA’s ethereal, minimalist architecture. The retail space, which has now opened to the public, becomes a key shopping hub for Sydney Modern, one of Australia’s key, new cultural destinations. The installation, located in the Entrance Pavilion of the Art Gallery of New South Wales, is an immersive space that blends orange resin surfaces and reflective objects that shape an inviting, luminous design.
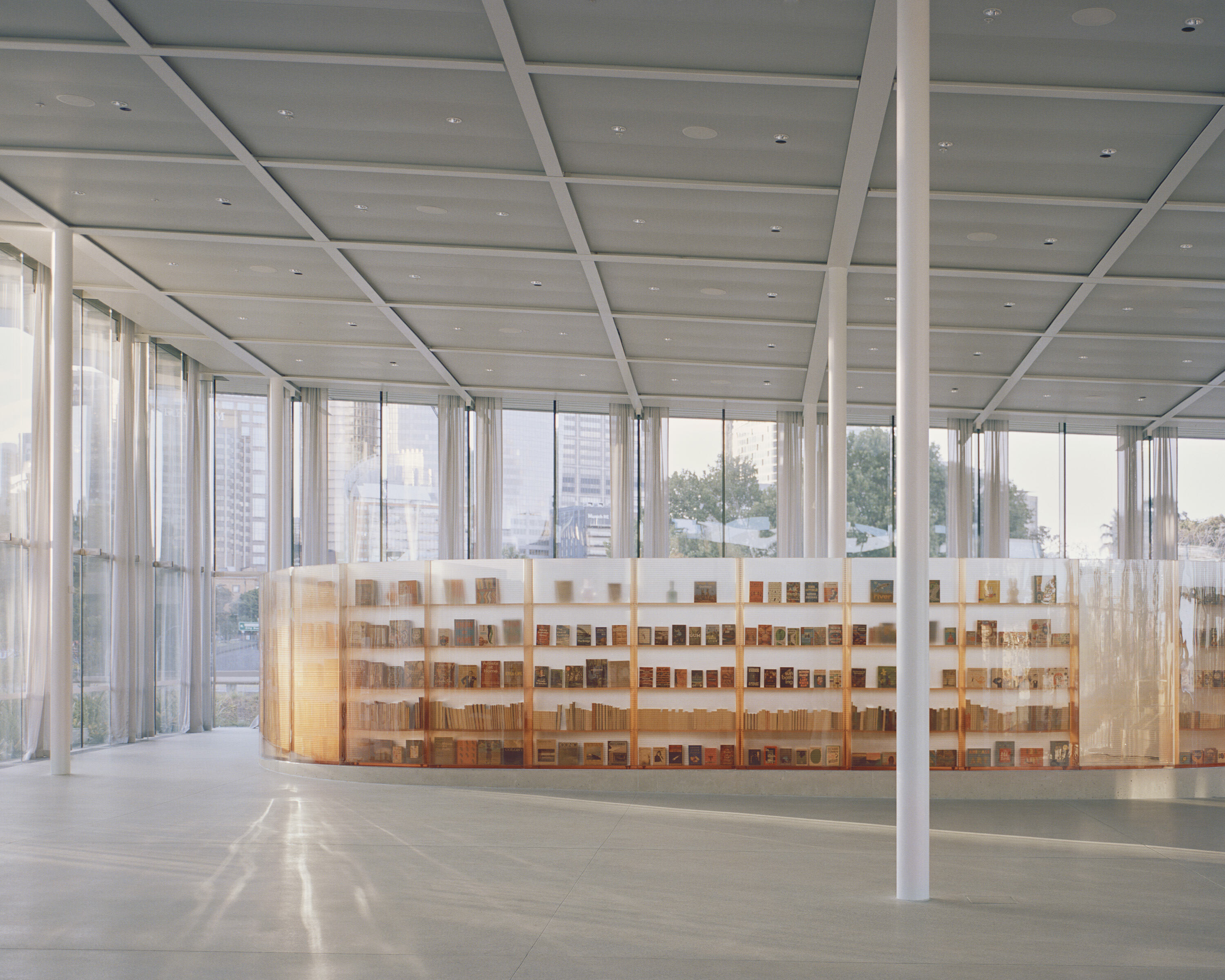
The Sydney Modern store by Akin Atelier
‘At first glance, this work makes a bold and simple statement. Its purpose is defined and its identity is definite. But with further investigation and understanding, you see its complexity and that it is in harmony with its natural, architectural, and artistic context,' said Kelvin Ho, principal at Akin Atelier, who worked on the project together with studio associate Alexandra Holman.
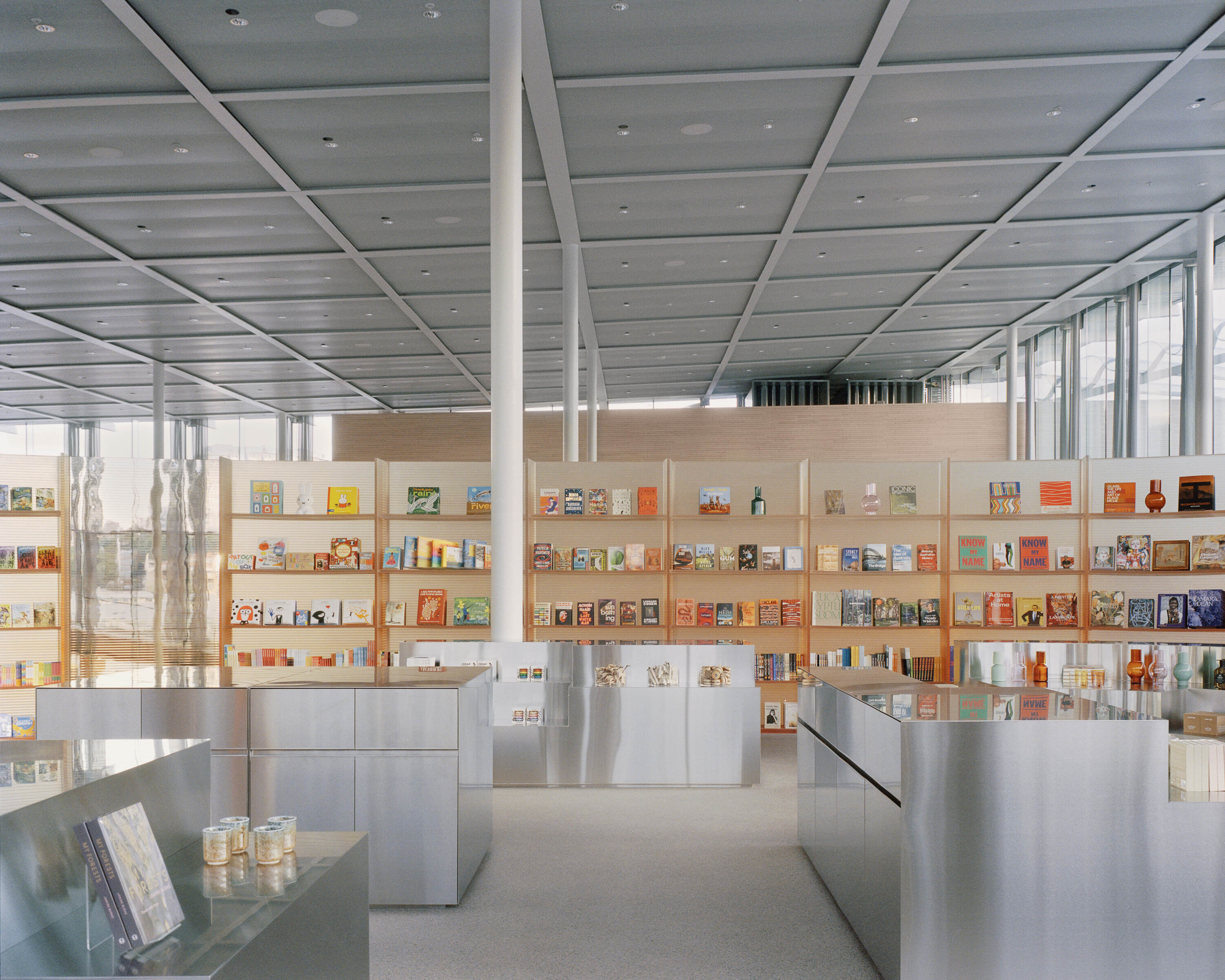
The scheme establishes a new horizon within the generous, transparent spaces of the SANAA-designed building. The shop’s perimeter is delineated by fluid contours of striated bio-resin wrap. 'Windows' within it allow sightlines to connect the user with the wider architectural context and the city and views beyond.
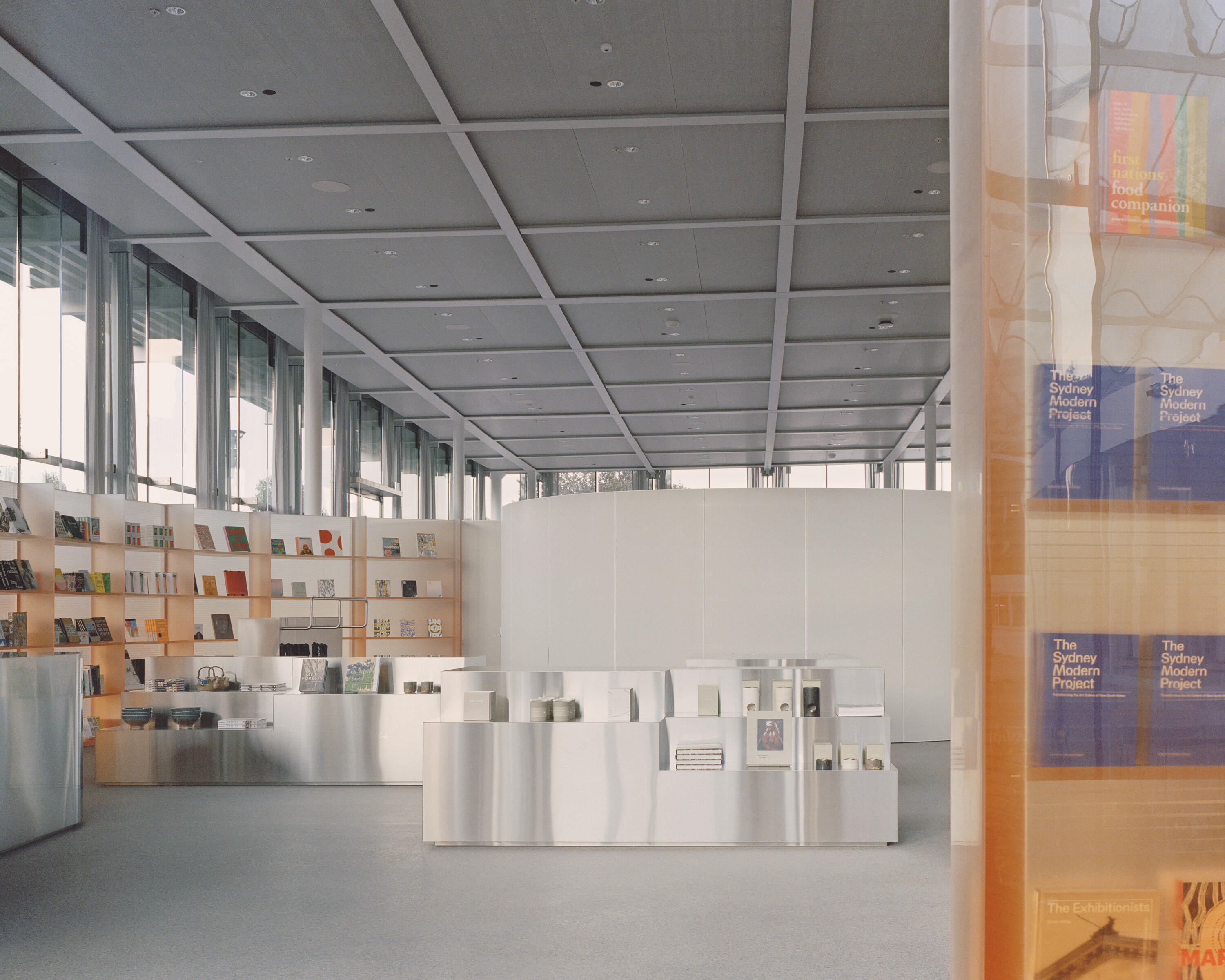
'The site gave us a unique opportunity to break past the “exit through the gift shop” conventions and extend the artistic experience of the gallery into the design of the retail space. Our intention was for the work to clearly express a sense of place in a way that not only preserved but also enriched the cultural and architectural experience of the gallery. These were the ideas that drove both the design and materiality of this project,’ said Holman.
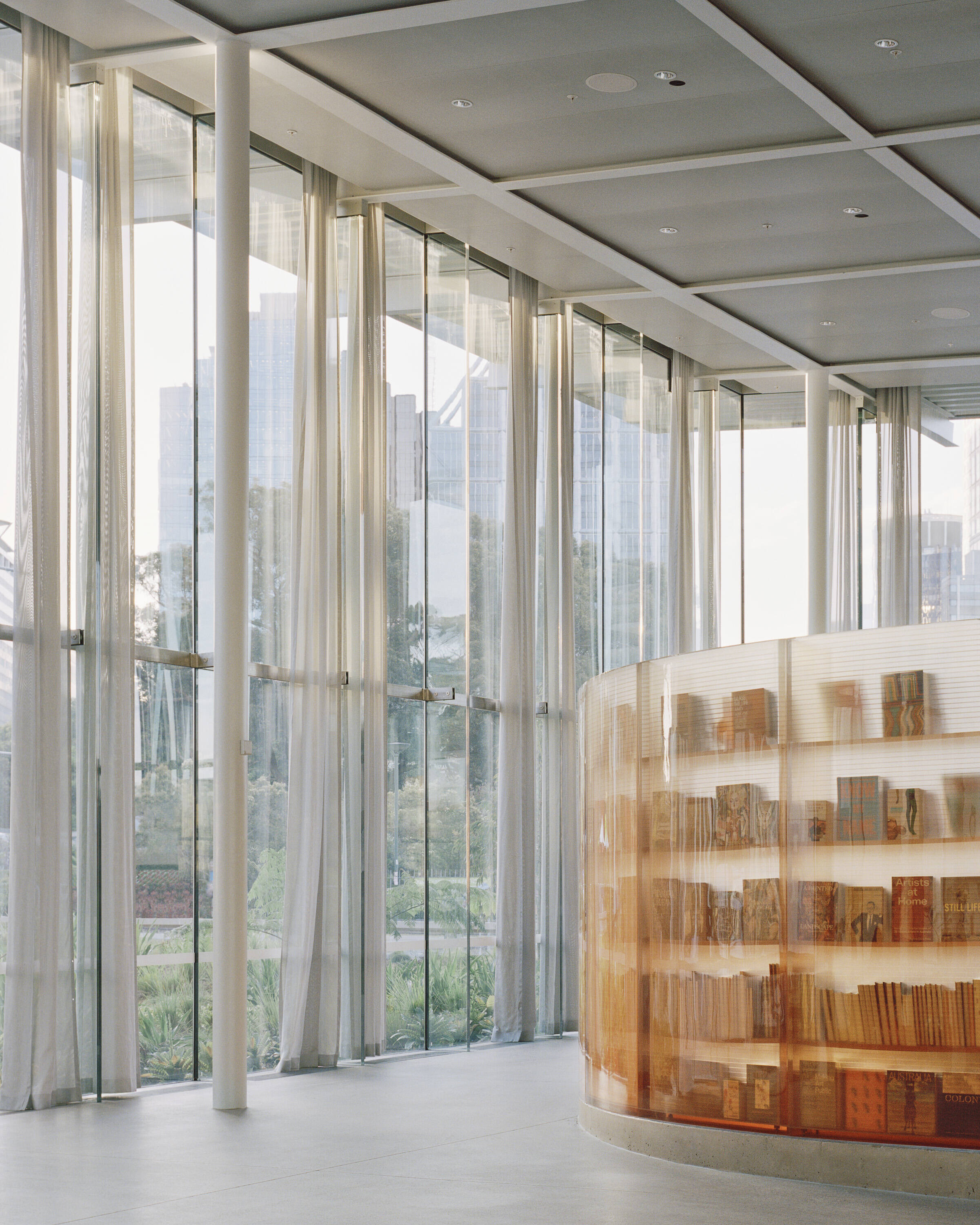
Akin Atelier worked with multidisciplinary designer Hayden Cox to fabricate and apply the bio-resin elements. The bespoke quality of the design shines through – quite literally, as light gently bounces off the polished surfaces.

'As the principal retail space of the new gallery building committed to contemporary artists, the Gallery Shop by Akin Atelier is both a [store] and a sculptural installation, designed to express the artistic endeavours of the Sydney Modern building and challenge the commercial experience of an archetypal gallery shop,' the architecture team conclude.
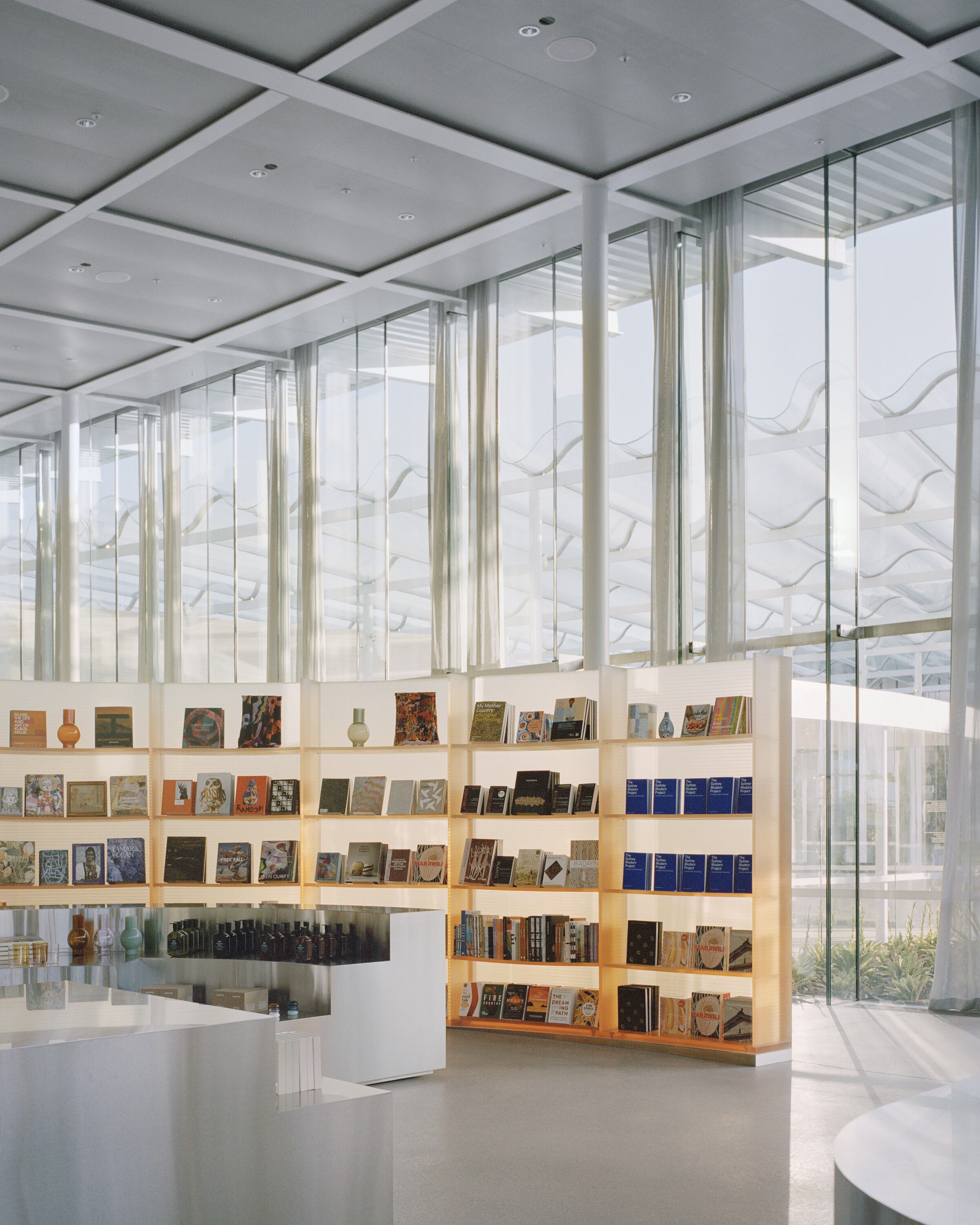
Wallpaper* Newsletter
Receive our daily digest of inspiration, escapism and design stories from around the world direct to your inbox.
Ellie Stathaki is the Architecture & Environment Director at Wallpaper*. She trained as an architect at the Aristotle University of Thessaloniki in Greece and studied architectural history at the Bartlett in London. Now an established journalist, she has been a member of the Wallpaper* team since 2006, visiting buildings across the globe and interviewing leading architects such as Tadao Ando and Rem Koolhaas. Ellie has also taken part in judging panels, moderated events, curated shows and contributed in books, such as The Contemporary House (Thames & Hudson, 2018), Glenn Sestig Architecture Diary (2020) and House London (2022).
-
 Marylebone restaurant Nina turns up the volume on Italian dining
Marylebone restaurant Nina turns up the volume on Italian diningAt Nina, don’t expect a view of the Amalfi Coast. Do expect pasta, leopard print and industrial chic
By Sofia de la Cruz
-
 Tour the wonderful homes of ‘Casa Mexicana’, an ode to residential architecture in Mexico
Tour the wonderful homes of ‘Casa Mexicana’, an ode to residential architecture in Mexico‘Casa Mexicana’ is a new book celebrating the country’s residential architecture, highlighting its influence across the world
By Ellie Stathaki
-
 Jonathan Anderson is heading to Dior Men
Jonathan Anderson is heading to Dior MenAfter months of speculation, it has been confirmed this morning that Jonathan Anderson, who left Loewe earlier this year, is the successor to Kim Jones at Dior Men
By Jack Moss
-
 The humble glass block shines brightly again in this Melbourne apartment building
The humble glass block shines brightly again in this Melbourne apartment buildingThanks to its striking glass block panels, Splinter Society’s Newburgh Light House in Melbourne turns into a beacon of light at night
By Léa Teuscher
-
 A contemporary retreat hiding in plain sight in Sydney
A contemporary retreat hiding in plain sight in SydneyThis contemporary retreat is set behind an unassuming neo-Georgian façade in the heart of Sydney’s Woollahra Village; a serene home designed by Australian practice Tobias Partners
By Léa Teuscher
-
 Join our world tour of contemporary homes across five continents
Join our world tour of contemporary homes across five continentsWe take a world tour of contemporary homes, exploring case studies of how we live; we make five stops across five continents
By Ellie Stathaki
-
 Who wouldn't want to live in this 'treehouse' in Byron Bay?
Who wouldn't want to live in this 'treehouse' in Byron Bay?A 1980s ‘treehouse’, on the edge of a national park in Byron Bay, is powered by the sun, architectural provenance and a sense of community
By Carli Philips
-
 A modernist Melbourne house gets a contemporary makeover
A modernist Melbourne house gets a contemporary makeoverSilhouette House, a modernist Melbourne house, gets a contemporary makeover by architects Powell & Glenn
By Ellie Stathaki
-
 A suburban house is expanded into two striking interconnected dwellings
A suburban house is expanded into two striking interconnected dwellingsJustin Mallia’s suburban house, a residential puzzle box in Melbourne’s Clifton Hill, interlocks old and new to enhance light, space and efficiency
By Jonathan Bell
-
 Palm Beach Tree House overhauls a cottage in Sydney’s Northern Beaches into a treetop retreat
Palm Beach Tree House overhauls a cottage in Sydney’s Northern Beaches into a treetop retreatSet above the surf, Palm Beach Tree House by Richard Coles Architecture sits in a desirable Northern Beaches suburb, creating a refined home in verdant surroundings
By Jonathan Bell
-
 Year in review: the top 12 houses of 2024, picked by architecture director Ellie Stathaki
Year in review: the top 12 houses of 2024, picked by architecture director Ellie StathakiThe top 12 houses of 2024 comprise our finest and most read residential posts of the year, compiled by Wallpaper* architecture & environment director Ellie Stathaki
By Ellie Stathaki